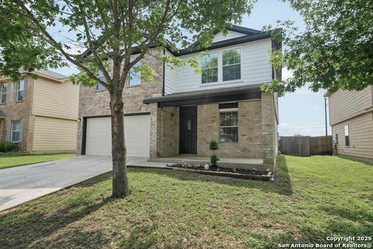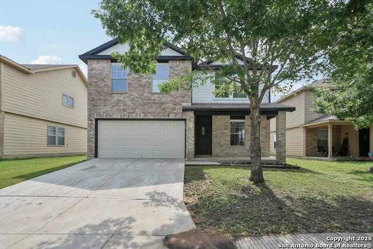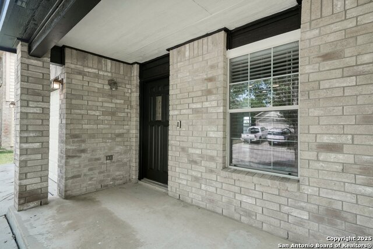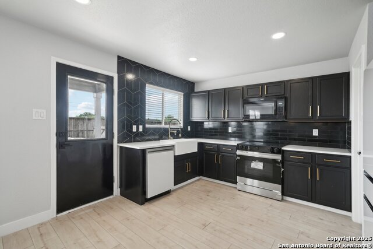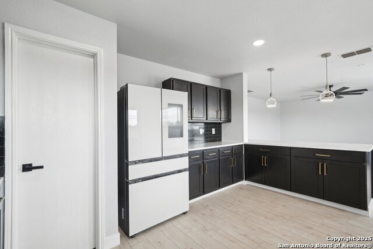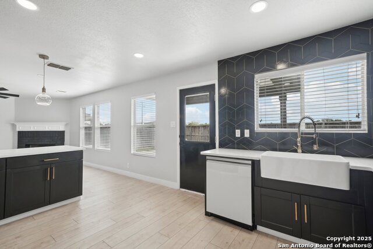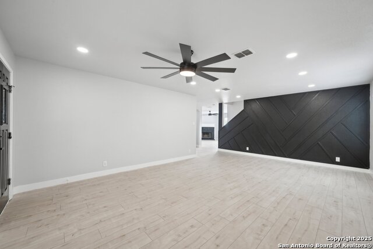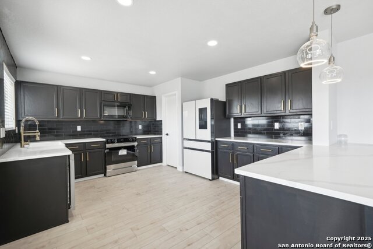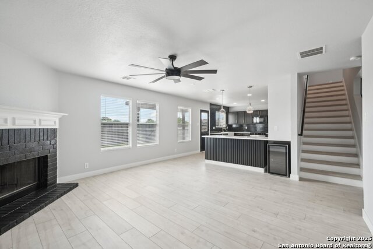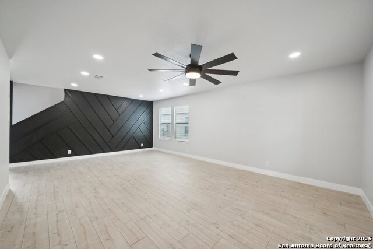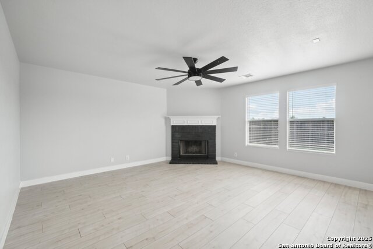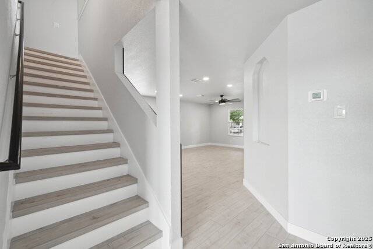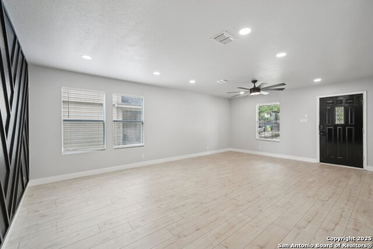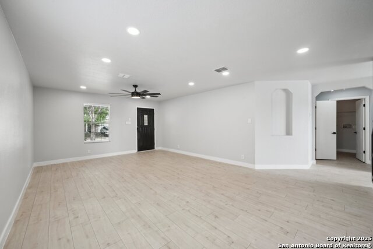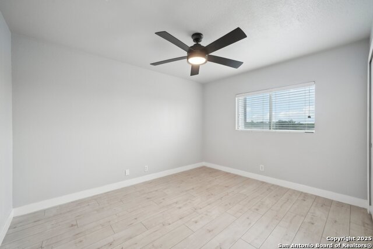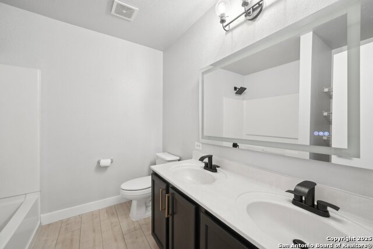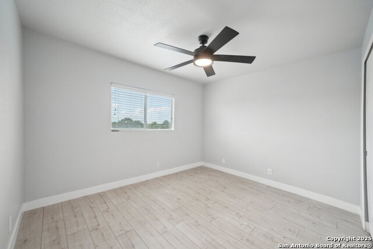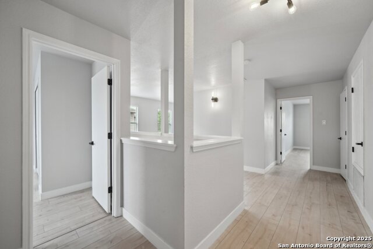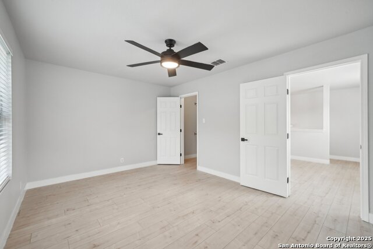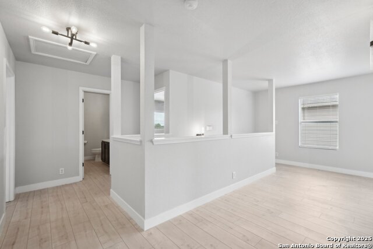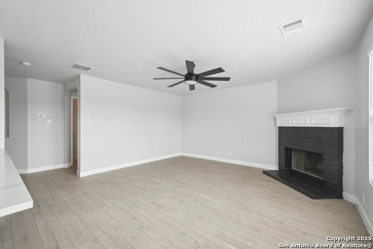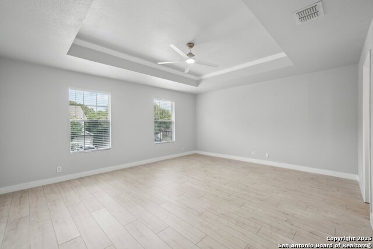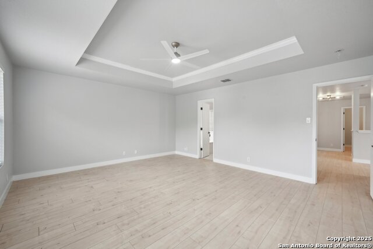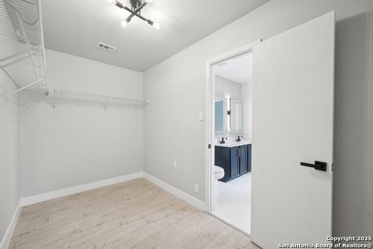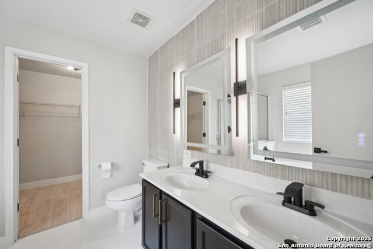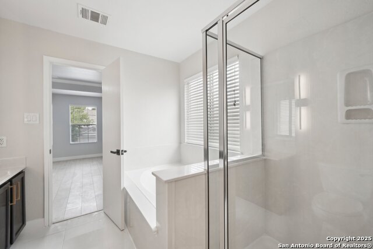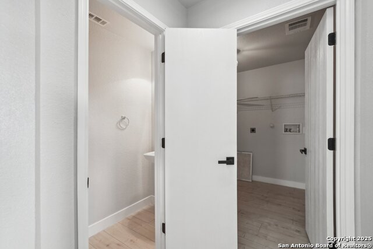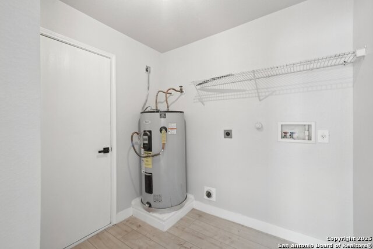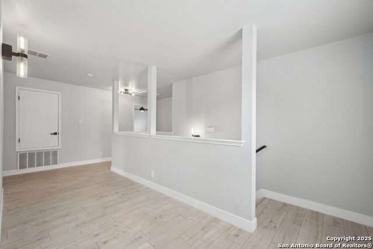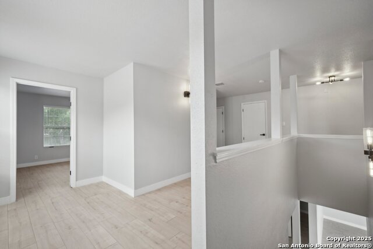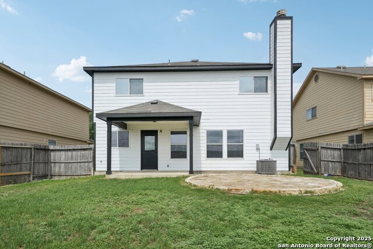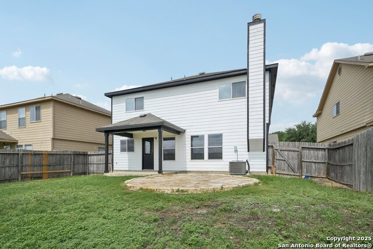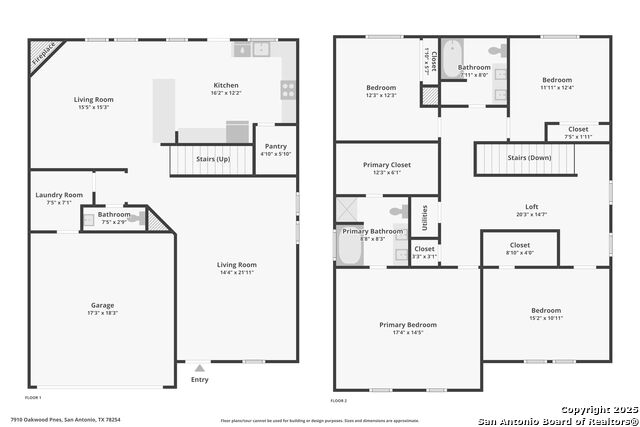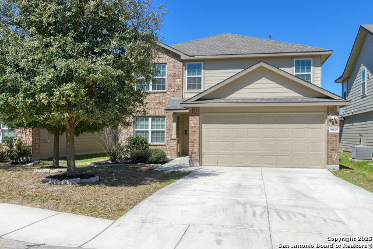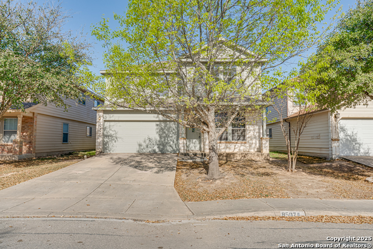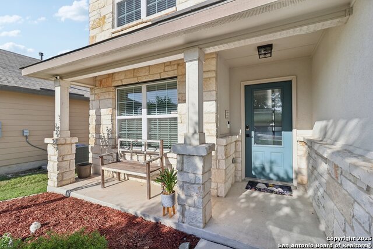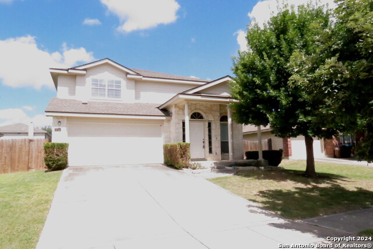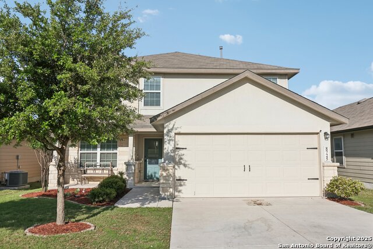7910 Oakwood Pine, San Antonio, TX 78254
Property Photos
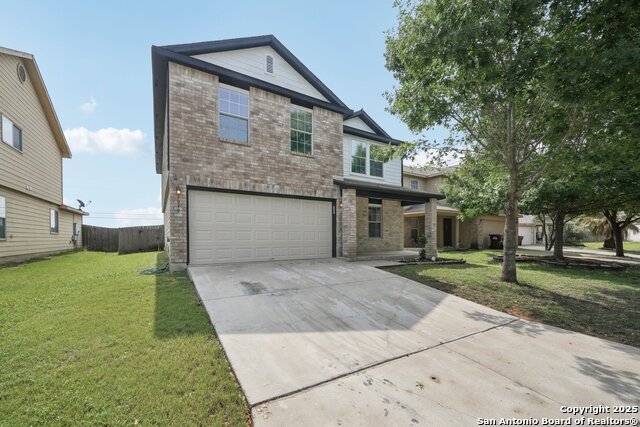
Would you like to sell your home before you purchase this one?
Priced at Only: $300,000
For more Information Call:
Address: 7910 Oakwood Pine, San Antonio, TX 78254
Property Location and Similar Properties
- MLS#: 1861526 ( Single Residential )
- Street Address: 7910 Oakwood Pine
- Viewed: 4
- Price: $300,000
- Price sqft: $123
- Waterfront: No
- Year Built: 2007
- Bldg sqft: 2430
- Bedrooms: 4
- Total Baths: 3
- Full Baths: 2
- 1/2 Baths: 1
- Garage / Parking Spaces: 2
- Days On Market: 11
- Additional Information
- County: BEXAR
- City: San Antonio
- Zipcode: 78254
- Subdivision: Silver Oaks
- District: Northside
- Elementary School: Not Applicable
- Middle School: Not Applicable
- High School: Not Applicable
- Provided by: Keller Williams Legacy
- Contact: Devin Resendez
- (210) 862-6909

- DMCA Notice
-
DescriptionStep inside to an inviting open concept layout, ideal for entertaining or relaxing with family. Fresh renovations include new flooring, updated fixtures, and a refreshed color palette that brings a bright and contemporary feel throughout the home. The living room boasts a cozy fireplace, creating a warm focal point for gatherings, while the large windows bathe the space in natural light. The kitchen has been tastefully updated and offers ample counter space, abundant cabinetry, and a seamless connection to the dining area perfect for both casual meals and special occasions. Upstairs, you'll find four generously sized bedrooms, including a spacious primary suite with a private en suite bathroom and a large walk in closet. Each additional bedroom offers flexibility for family, guests, or a home office.
Payment Calculator
- Principal & Interest -
- Property Tax $
- Home Insurance $
- HOA Fees $
- Monthly -
Features
Building and Construction
- Apprx Age: 18
- Builder Name: Unknown
- Construction: Pre-Owned
- Exterior Features: Brick
- Floor: Vinyl
- Foundation: Slab
- Kitchen Length: 16
- Roof: Composition
- Source Sqft: Appsl Dist
School Information
- Elementary School: Not Applicable
- High School: Not Applicable
- Middle School: Not Applicable
- School District: Northside
Garage and Parking
- Garage Parking: Two Car Garage
Eco-Communities
- Water/Sewer: Water System
Utilities
- Air Conditioning: One Central
- Fireplace: Not Applicable
- Heating Fuel: Electric
- Heating: Central
- Recent Rehab: Yes
- Window Coverings: All Remain
Amenities
- Neighborhood Amenities: Pool, Park/Playground
Finance and Tax Information
- Home Owners Association Fee: 125
- Home Owners Association Frequency: Annually
- Home Owners Association Mandatory: Mandatory
- Home Owners Association Name: SILVER OAK
- Total Tax: 5476.44
Other Features
- Block: 29
- Contract: Exclusive Right To Sell
- Instdir: 1604 to Shaenfield, left on FM 1516
- Interior Features: Two Living Area, Separate Dining Room, Island Kitchen, Walk-In Pantry, Walk in Closets
- Legal Desc Lot: 57
- Legal Description: Cb 4450F (Silver Oaks Subd Ut-2 , Phase A ), Block 29 Lot 57
- Occupancy: Vacant
- Ph To Show: 210.222.2227
- Possession: Negotiable
- Style: Two Story, Traditional
Owner Information
- Owner Lrealreb: No
Similar Properties
Nearby Subdivisions
Braun Heights
Braun Hollow
Braun Oaks
Braun Station
Braun Station East
Braun Station West
Braun Willow
Brauns Farm
Bricewood
Bricewood Ut-1
Bricewood/sagebrooke
Bridgewood
Bridgewood Estates
Bridgewood Ranch
Bridgewood Sub
Camino Bandera
Canyon Parke
Chase Oaks
Comino Bandera
Cross Creek
Crss Creek
Davis Ranch
Finesilver
Geronimo Forest
Guilbeau Gardens
Hills Of Shaenfield
Kallison Ranch
Kallison Ranch Ii - Bexar Coun
Laura Heights
Laura Heights Pud
Laurel Heights
Mccrary Tr Un 3
Meadows At Bridgewood
Meadows At Clear Springs
Mesquite Ridge
Mystic Park
Na
Oak Grove
Prescott Oaks
Remuda Ranch
Rosemont Heights
Rosemont Hill
Sagebrooke
Sawyer Meadows Ut-2a
Shaenfield Place
Silver Canyon
Silver Oaks
Silver Oaks Ut-20
Silverbrook
Silverbrook Ns
Stagecoach Run Ns
Stillwater Ranch
Stonefield
Swr
Talise De Culebra
The Villas At Braun Station
Townsquare
Tribute Ranch
Valley Ranch
Valley Ranch - Bexar County
Valley Ranch Community Owners
Waterwheel
Waterwheel Unit 1 Phase 1
Waterwheel Unit 1 Phase 2
Wildhorse
Wildhorse At Tausch Farms
Wildhorse Vista
Wind Gate Ranch
Wind Gate Ranch Ns
Woods End

- Antonio Ramirez
- Premier Realty Group
- Mobile: 210.557.7546
- Mobile: 210.557.7546
- tonyramirezrealtorsa@gmail.com



