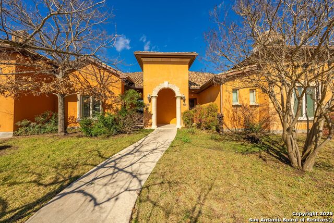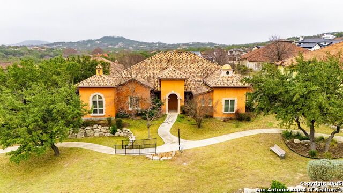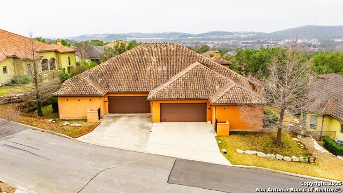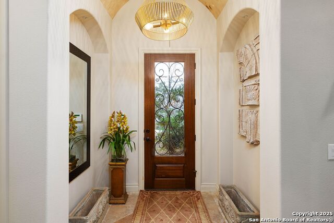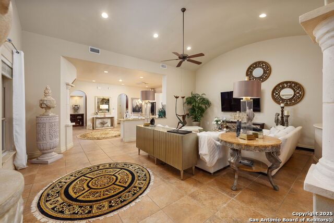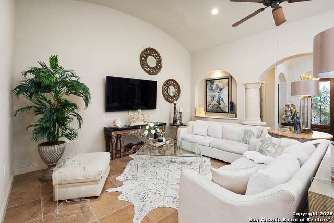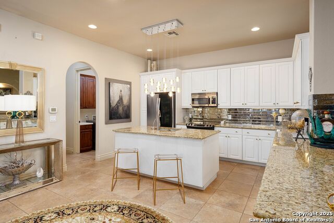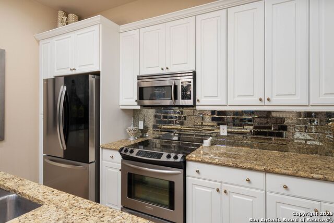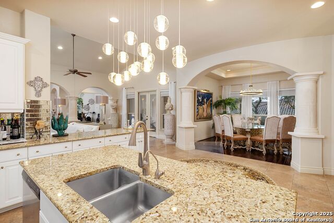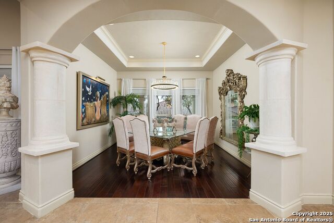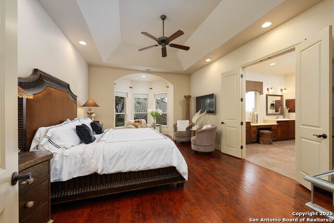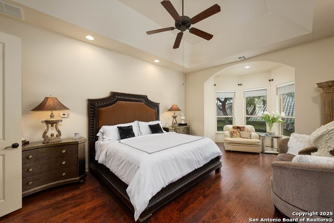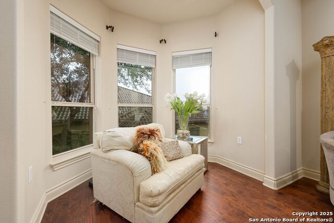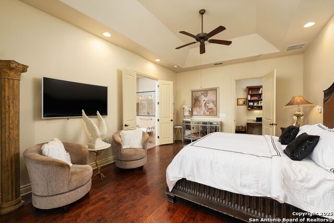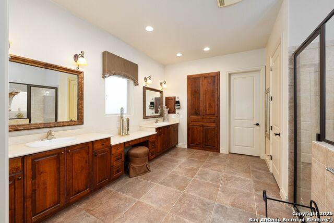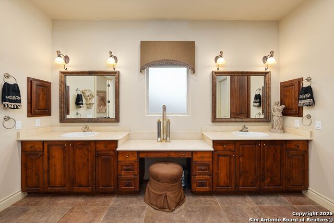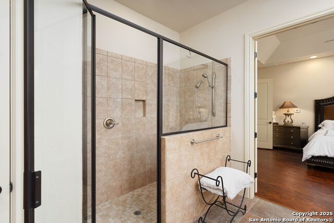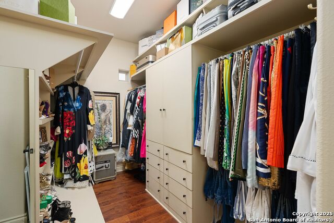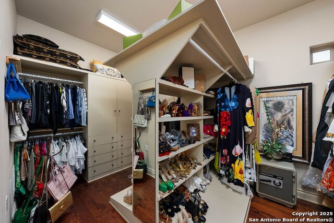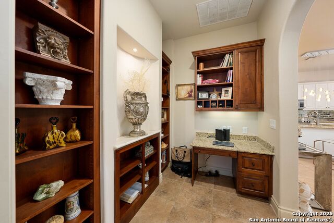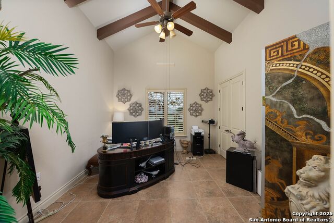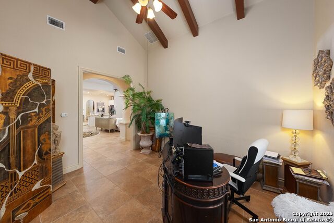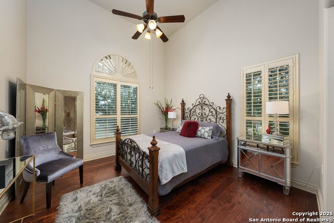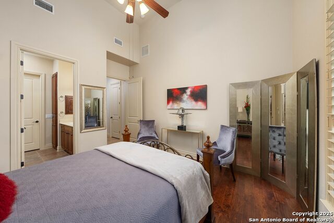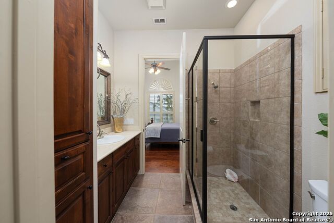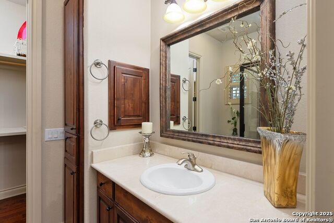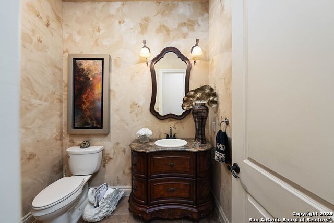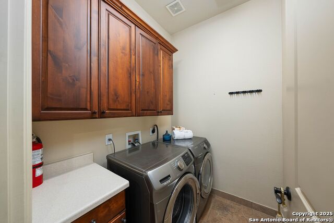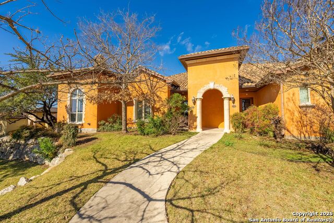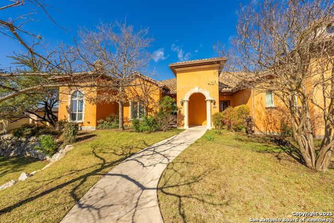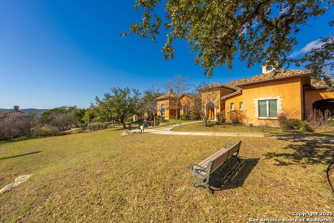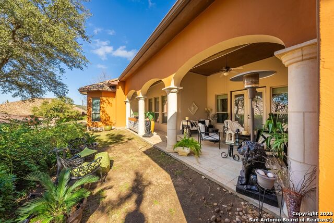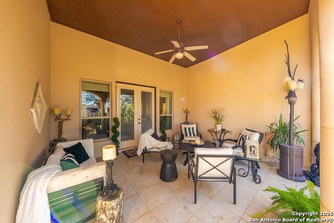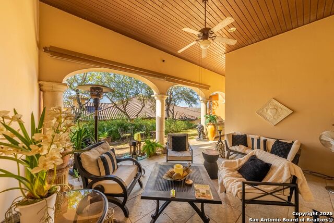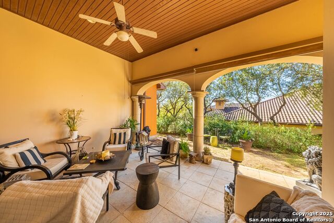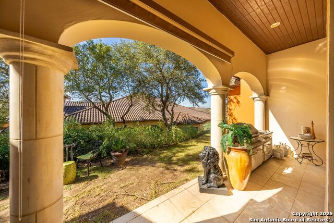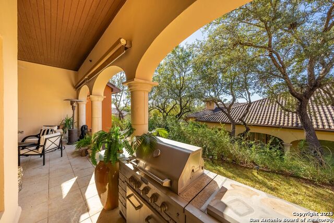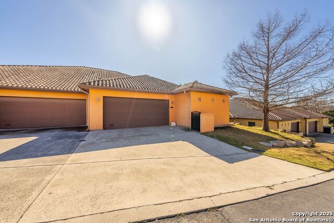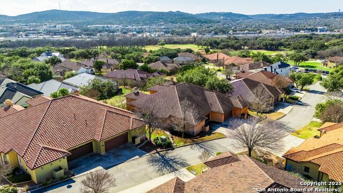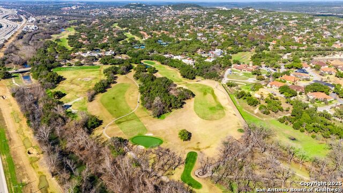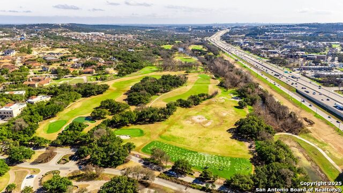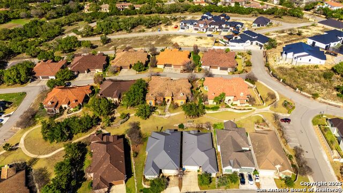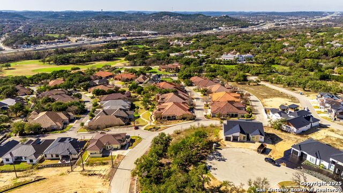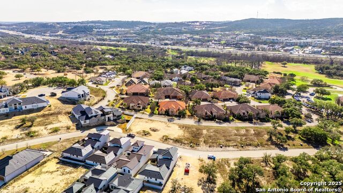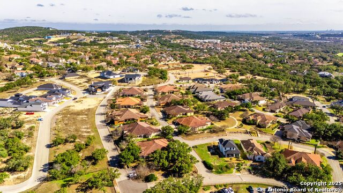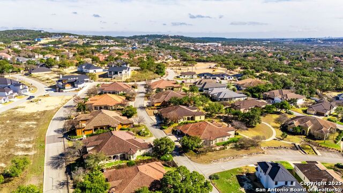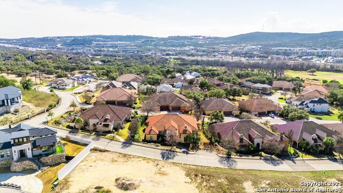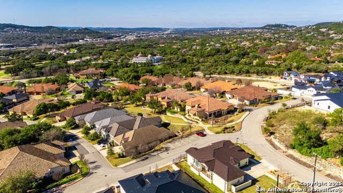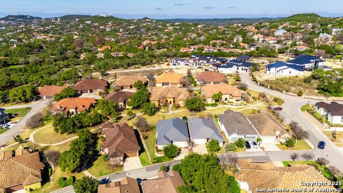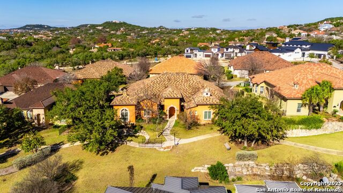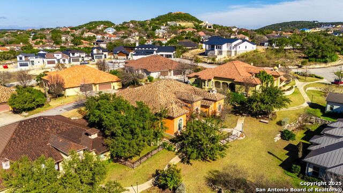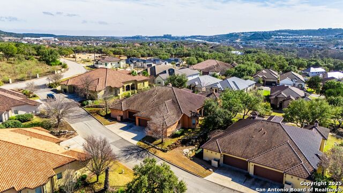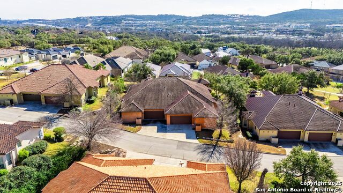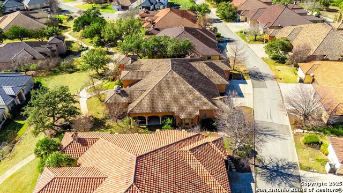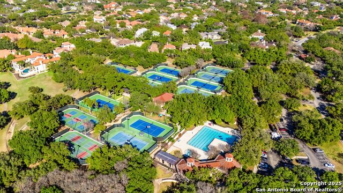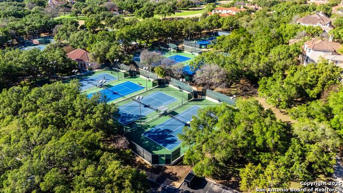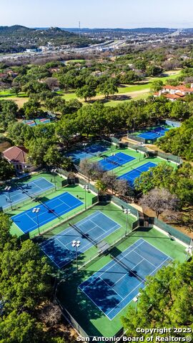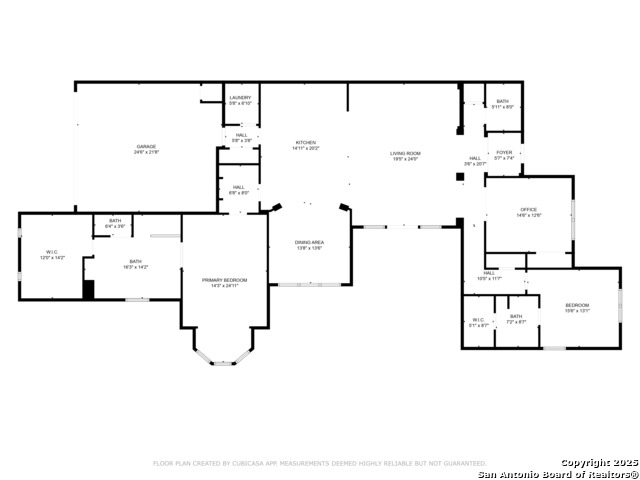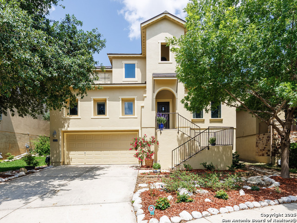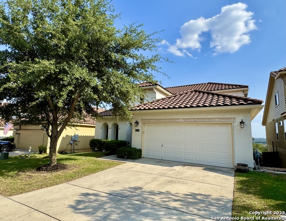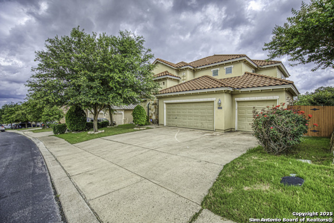6710 Ghia Ln, San Antonio, TX 78257
Property Photos
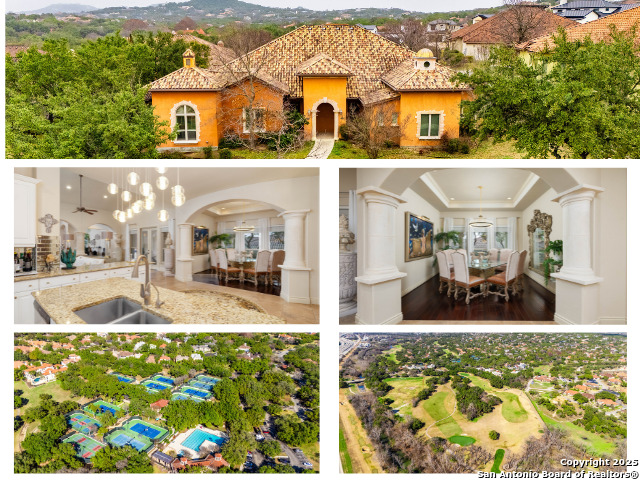
Would you like to sell your home before you purchase this one?
Priced at Only: $565,000
For more Information Call:
Address: 6710 Ghia Ln, San Antonio, TX 78257
Property Location and Similar Properties
- MLS#: 1861525 ( Single Residential )
- Street Address: 6710 Ghia Ln
- Viewed: 33
- Price: $565,000
- Price sqft: $199
- Waterfront: No
- Year Built: 2006
- Bldg sqft: 2839
- Bedrooms: 2
- Total Baths: 3
- Full Baths: 2
- 1/2 Baths: 1
- Garage / Parking Spaces: 2
- Days On Market: 132
- Additional Information
- County: BEXAR
- City: San Antonio
- Zipcode: 78257
- Subdivision: The Dominion
- District: Northside
- Elementary School: Leon Springs
- Middle School: Rawlinson
- High School: Clark
- Provided by: Keller Williams Heritage
- Contact: Geraldina Machado
- (210) 883-6366

- DMCA Notice
-
DescriptionThis stunning 2,839 sqft single story home, nestled within the exclusive, guard gated Dominion community, offers a perfect blend of luxury, comfort, and privacy. Built in 2006, it features two spacious bedrooms, two and a half bathrooms, and a dedicated office space, ideal for work or relaxation. Upon entering, you're greeted by an open concept floorplan designed with elegance in mind. The living room flows effortlessly into the kitchen area, perfect for entertaining. Enjoy the natural light that flows in throughout. The kitchen boasts generous counter space and contemporary lighting positioned above the island. The primary bedroom is a true retreat with ample space and an en suite bathroom with a walk in shower, and dual vanities. A spacious walk in closet with built ins completes the suite. Additional highlights include the covered patio, ideal for outdoor living and enjoying the serene surroundings. This home offers a harmonious blend of indoor and outdoor spaces, making it a rare gem in the Dominion community, where security and luxury living are paramount. The Dominion Golf Club offers a wide variety of membership options for you to choose from and enjoy amenities that offer a clubhouse, tennis courts, pickleball courts, pool, fitness center and a scenic 18 hole golf course.
Payment Calculator
- Principal & Interest -
- Property Tax $
- Home Insurance $
- HOA Fees $
- Monthly -
Features
Building and Construction
- Apprx Age: 19
- Builder Name: Unknown
- Construction: Pre-Owned
- Exterior Features: Stucco
- Floor: Ceramic Tile, Wood
- Foundation: Slab
- Kitchen Length: 14
- Roof: Tile
- Source Sqft: Appsl Dist
Land Information
- Lot Improvements: Street Paved, Sidewalks, Streetlights
School Information
- Elementary School: Leon Springs
- High School: Clark
- Middle School: Rawlinson
- School District: Northside
Garage and Parking
- Garage Parking: Two Car Garage, Attached, Rear Entry
Eco-Communities
- Water/Sewer: Water System, Sewer System
Utilities
- Air Conditioning: One Central, Zoned
- Fireplace: Not Applicable
- Heating Fuel: Electric
- Heating: Central, Zoned, 1 Unit
- Utility Supplier Elec: CPS
- Utility Supplier Grbge: REPUBLIC
- Utility Supplier Sewer: SAWS
- Utility Supplier Water: SAWS
- Window Coverings: All Remain
Amenities
- Neighborhood Amenities: Controlled Access, Pool, Tennis, Golf Course, Clubhouse, Park/Playground, Jogging Trails, Guarded Access
Finance and Tax Information
- Days On Market: 163
- Home Owners Association Fee: 295
- Home Owners Association Frequency: Monthly
- Home Owners Association Mandatory: Mandatory
- Home Owners Association Name: DOMINION HOMEOWNERS ASSOCATION
- Total Tax: 11906
Rental Information
- Currently Being Leased: No
Other Features
- Accessibility: No Carpet, No Steps Down, Level Lot, Level Drive, No Stairs, First Floor Bath, Stall Shower
- Block: 52
- Contract: Exclusive Right To Sell
- Instdir: I-10 exit Dominion Drive, go through guard gate, Right on Brenthurst, Right on Marazzi Ln at the entrance of Lucchese Estates. Continue on Marazzi Ln towards Ghia Ln.
- Interior Features: One Living Area, Separate Dining Room, Eat-In Kitchen, Island Kitchen, Study/Library, Utility Room Inside, 1st Floor Lvl/No Steps, High Ceilings, Open Floor Plan, All Bedrooms Downstairs, Laundry Main Level, Laundry Room, Walk in Closets
- Legal Description: NCB 16385 (LUCCHESE VILLAGE), BLOCK 52 LOT 5 2018-NEW ACCT C
- Miscellaneous: Virtual Tour, Cluster Mail Box
- Occupancy: Owner
- Ph To Show: 210-222-2227
- Possession: Closing/Funding
- Style: One Story
- Views: 33
Owner Information
- Owner Lrealreb: No
Similar Properties
Nearby Subdivisions
Andalucia
Dominion
Dominion Cottage Est
Dominion/new Gardens
Dominion/the Bluffs At
Dominion/the Reserve
Estates Of Forest Crest
Forest Crest
Hidden Springs Estat
Lucchese Village
Lucchese Village New City Bl 1
Presidio
Presidio Heights
Renaissance At The Dominion
Shavano Highlands
The Dominion
The Dominion Andalucia
Verandas At The Rim

- Antonio Ramirez
- Premier Realty Group
- Mobile: 210.557.7546
- Mobile: 210.557.7546
- tonyramirezrealtorsa@gmail.com



