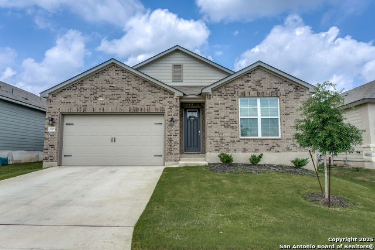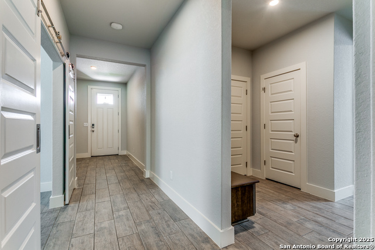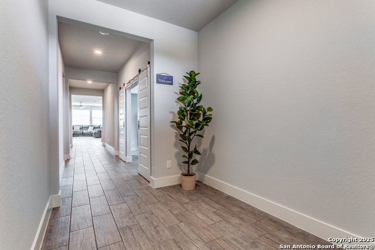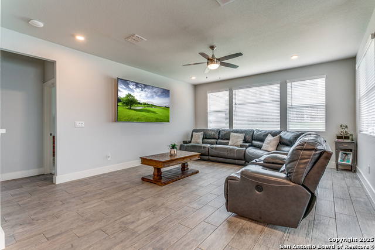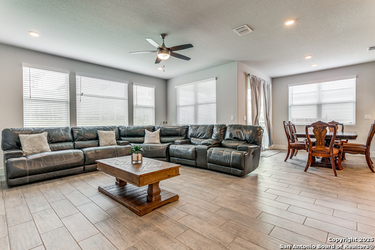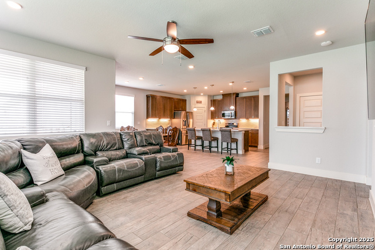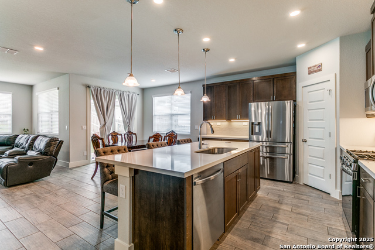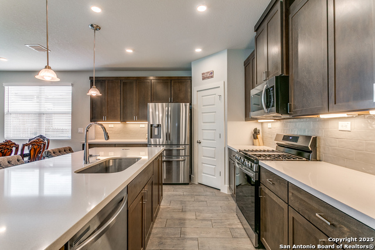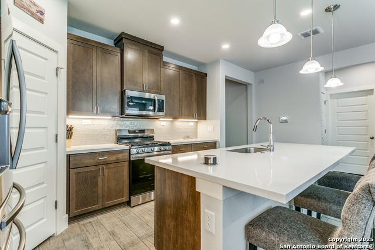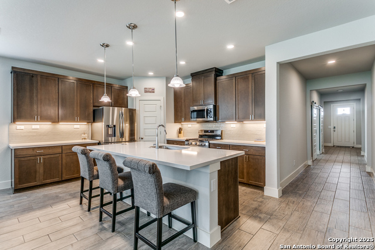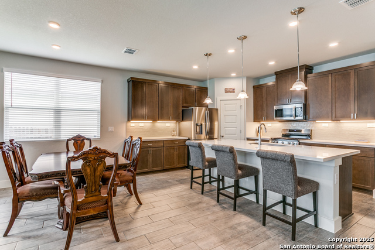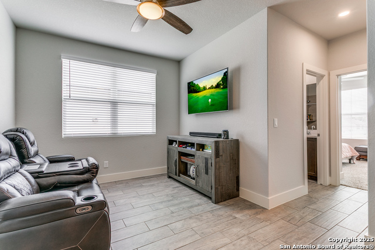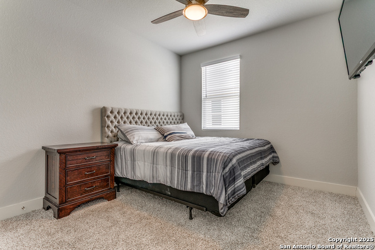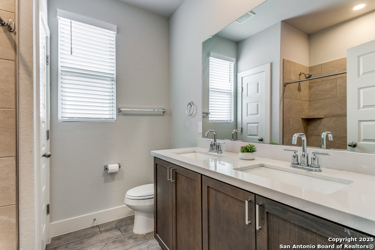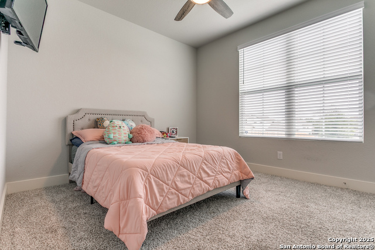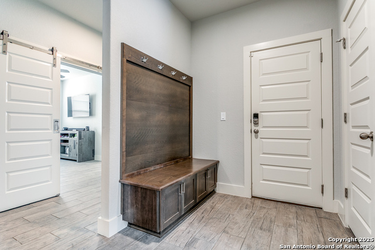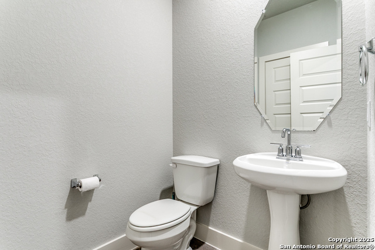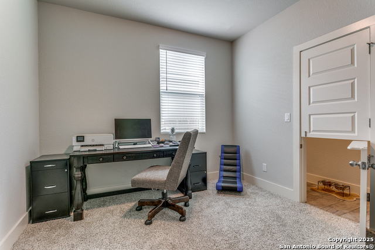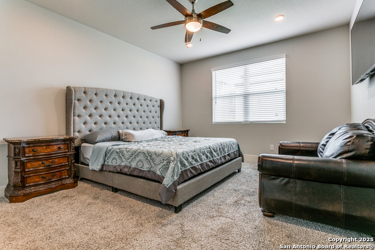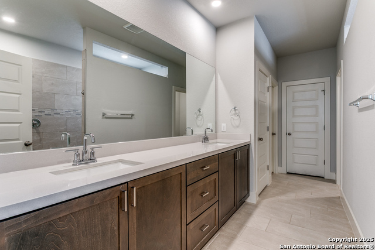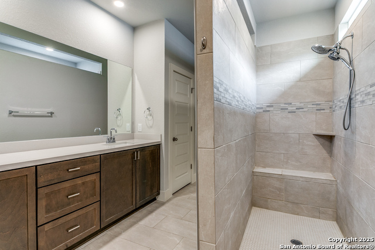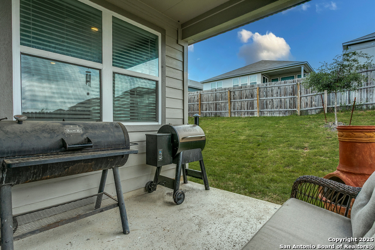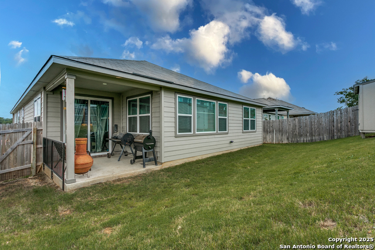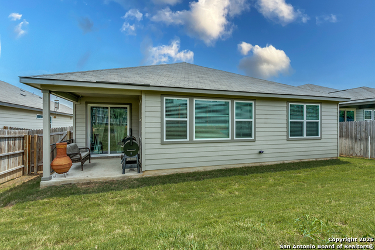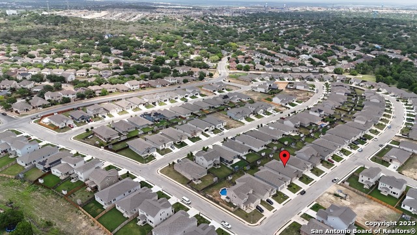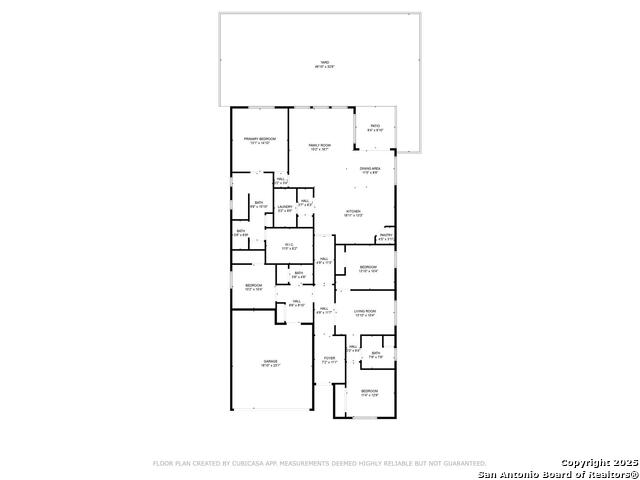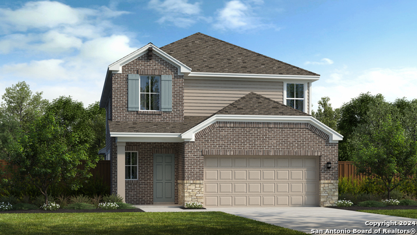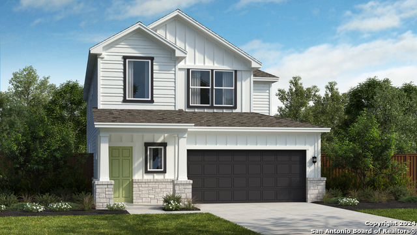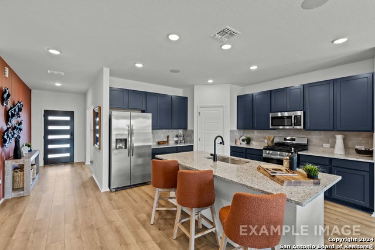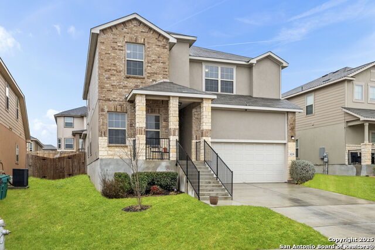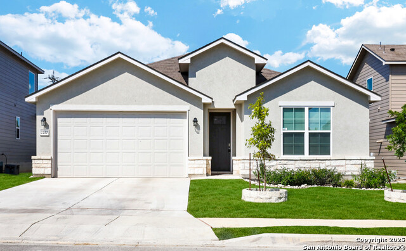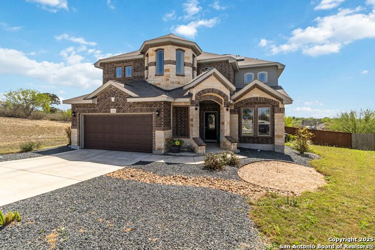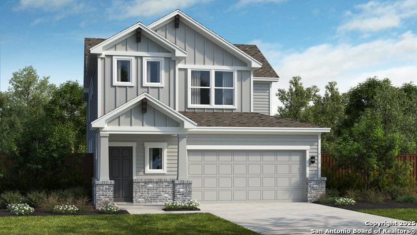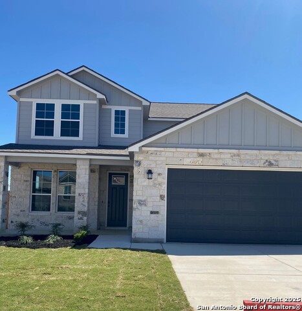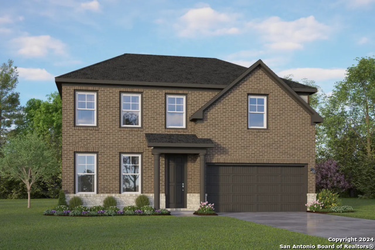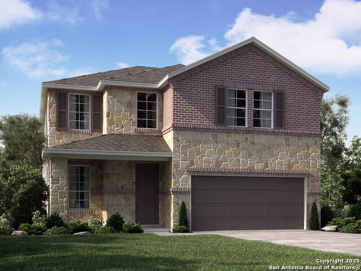7015 Walkers Loop, San Antonio, TX 78233
Property Photos
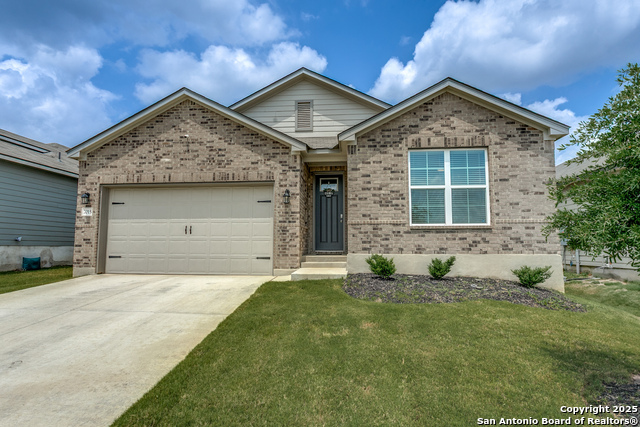
Would you like to sell your home before you purchase this one?
Priced at Only: $449,000
For more Information Call:
Address: 7015 Walkers Loop, San Antonio, TX 78233
Property Location and Similar Properties
- MLS#: 1861500 ( Single Residential )
- Street Address: 7015 Walkers Loop
- Viewed: 7
- Price: $449,000
- Price sqft: $197
- Waterfront: No
- Year Built: 2023
- Bldg sqft: 2284
- Bedrooms: 3
- Total Baths: 3
- Full Baths: 2
- 1/2 Baths: 1
- Garage / Parking Spaces: 2
- Days On Market: 22
- Additional Information
- County: BEXAR
- City: San Antonio
- Zipcode: 78233
- Subdivision: Skybrooke
- District: North East I.S.D
- Elementary School: Royal Ridge
- Middle School: White Ed
- High School: Roosevelt
- Provided by: Keller Williams City-View
- Contact: Federico Volkmer
- (210) 880-7360

- DMCA Notice
-
DescriptionWelcome to this amazing home, where smart design and everyday convenience come together in this stunning 4 bedroom, 3 bath single story home. Boasting high ceilings and open concept living, this energy efficient residence is loaded with premium features tailored for modern lifestyles. Step into a smart home experience with assimilated Alexa voice control, Ring video doorbell, USB charging ports in the kitchen, a built in WiFi booster (eero), and Smart Switch lighting. The garage is more than just storage it's fully insulated, coated with sleek epoxy flooring, and equipped with a wall mounted AC/heat pump, overhead storage, built in speakers, a table bar, and an Amazon compatible package drop box. The kitchen is a chef's dream with quartz countertops, custom soft close cabinets, extra outlets for all your gadgets, and a seamless layout perfect for entertaining. A refrigerator is also included for your convenience. The master suite features a luxurious walk in shower and high end finishes throughout. Eco conscious touches include a Pentair SensaPro Water Treatment System, tankless gas water heater, high efficiency dual glazed Low E vinyl windows, water saving Sterling toilets, and an HVAC system with Super V Air Filtration for cleaner indoor air. Pet lovers will appreciate the dedicated pet room complete with a Dutch door and an automatic pet door. The backyard is ready for relaxation or entertaining with a gas connection ideal for grilling. All of this is located less than a mile from IH 35 and 1604, with quick access to fine dining, retail, and Randolph AFB. Whether you're working from home, entertaining friends, or raising a family, this home combines smart features, thoughtful design, and unbeatable convenience.
Payment Calculator
- Principal & Interest -
- Property Tax $
- Home Insurance $
- HOA Fees $
- Monthly -
Features
Building and Construction
- Builder Name: View Homes
- Construction: Pre-Owned
- Exterior Features: Brick, 3 Sides Masonry
- Floor: Carpeting, Ceramic Tile
- Foundation: Slab
- Kitchen Length: 18
- Other Structures: Shed(s)
- Roof: Composition
- Source Sqft: Appsl Dist
Land Information
- Lot Description: City View, Gently Rolling
- Lot Improvements: Street Paved, Curbs, Sidewalks, City Street, Interstate Hwy - 1 Mile or less
School Information
- Elementary School: Royal Ridge
- High School: Roosevelt
- Middle School: White Ed
- School District: North East I.S.D
Garage and Parking
- Garage Parking: Two Car Garage
Eco-Communities
- Energy Efficiency: Tankless Water Heater, Programmable Thermostat, Low E Windows, Foam Insulation, Ceiling Fans
- Green Features: Low Flow Commode
- Water/Sewer: Water System, Sewer System, City
Utilities
- Air Conditioning: One Central
- Fireplace: Not Applicable
- Heating Fuel: Natural Gas
- Heating: Central, 1 Unit
- Recent Rehab: No
- Utility Supplier Elec: CPS
- Utility Supplier Gas: CPS
- Utility Supplier Grbge: WM
- Utility Supplier Sewer: SAWS
- Utility Supplier Water: SAWS
- Window Coverings: All Remain
Amenities
- Neighborhood Amenities: None
Finance and Tax Information
- Days On Market: 13
- Home Owners Association Fee: 300
- Home Owners Association Frequency: Annually
- Home Owners Association Mandatory: Mandatory
- Home Owners Association Name: SKYBROOKE HOA
- Total Tax: 9134.15
Rental Information
- Currently Being Leased: No
Other Features
- Contract: Exclusive Right To Sell
- Instdir: Head southeast on O'Connor Rd, turn left onto Forest Bluff, turn right onto Lowder Ln, turn left onto Walkers Loop.
- Interior Features: Two Living Area, Liv/Din Combo, Eat-In Kitchen, Two Eating Areas, Island Kitchen, Breakfast Bar, Walk-In Pantry, Study/Library, Game Room, Utility Room Inside, 1st Floor Lvl/No Steps, High Ceilings, Open Floor Plan, All Bedrooms Downstairs, Laundry in Closet, Laundry Main Level, Laundry Room, Walk in Closets, Attic - Pull Down Stairs
- Legal Desc Lot: 39
- Legal Description: Cb 5049K (Skybrooke Subd), Block 6 Lot 39 2021-New Per Plat
- Miscellaneous: Builder 10-Year Warranty
- Occupancy: Owner
- Ph To Show: 210.222.2227
- Possession: Closing/Funding
- Style: One Story
Owner Information
- Owner Lrealreb: No
Similar Properties
Nearby Subdivisions
Antonio Highlands
Bridlewood
Bridlewood Park
Comanche Ridge
El Dorado
Falcon Crest
Falcon Heights
Feather Ridge
Green Ridge
Green Ridge North
Greenridge North
Larkspur
Larspur
Loma Verde
Loma Vista
Meadow Grove
Monterrey Village
Park North
Raintree
Robards
Sierra North
Skybrooke
Starlight Terrace
Stonewood
The Hills
The Hills Of El Dora
The Hills/sierra North
Valencia
Valley Forge
Vista Ridge
Woodstone
Woodstone South Bl 16282 Un 2

- Antonio Ramirez
- Premier Realty Group
- Mobile: 210.557.7546
- Mobile: 210.557.7546
- tonyramirezrealtorsa@gmail.com



