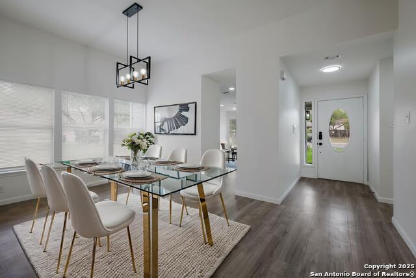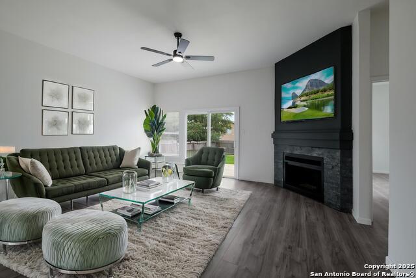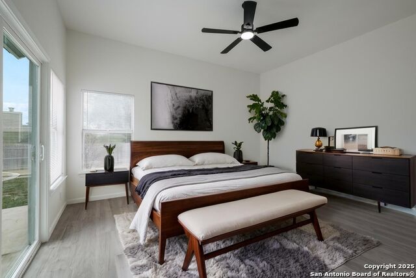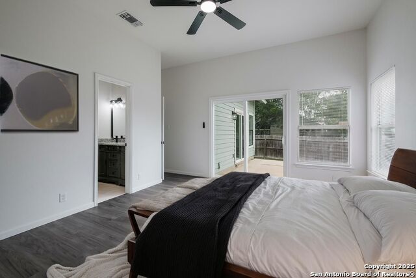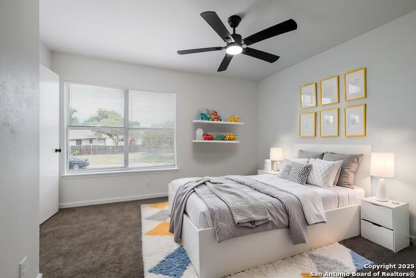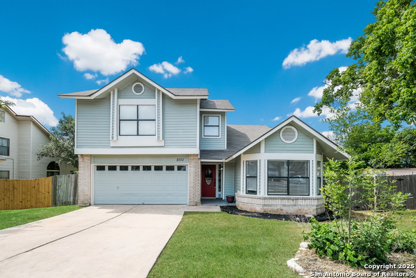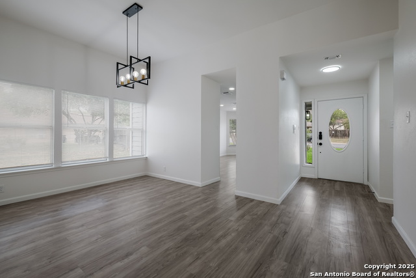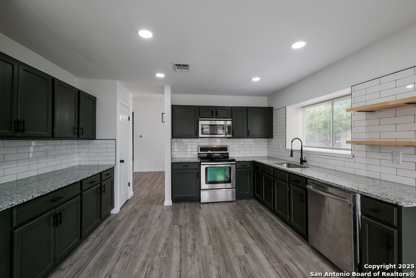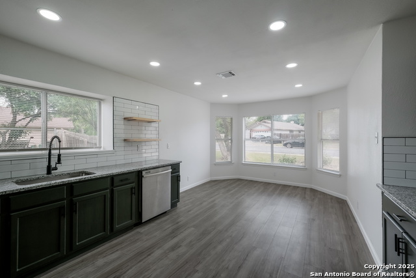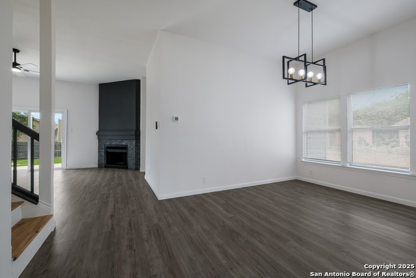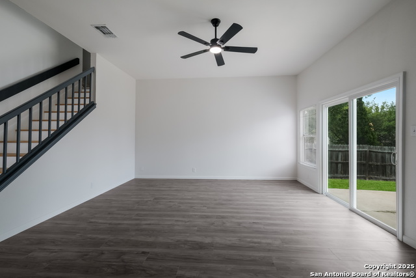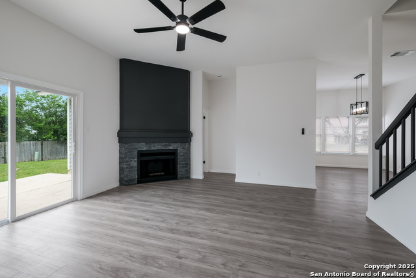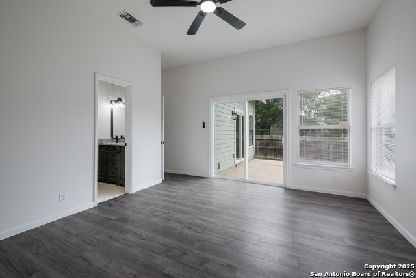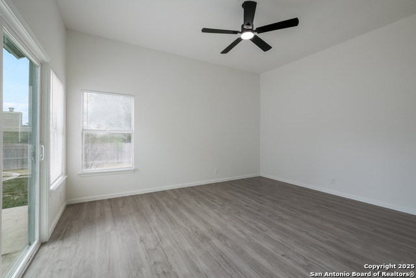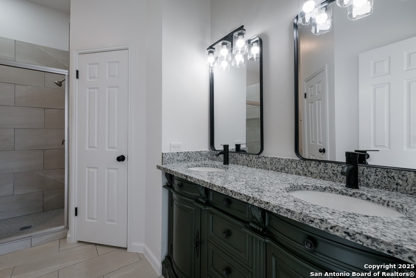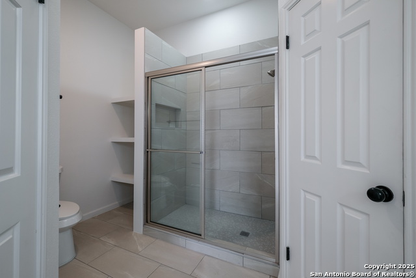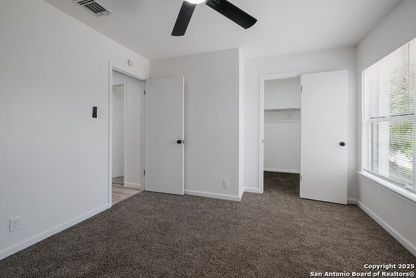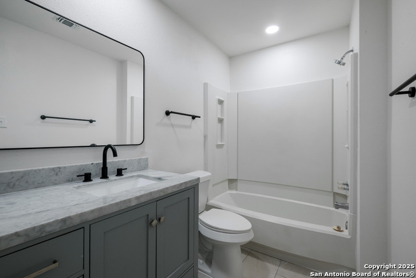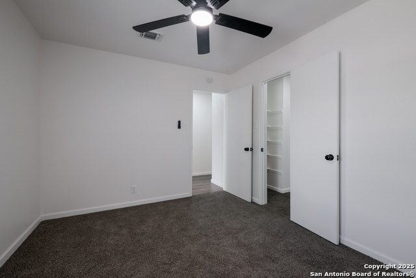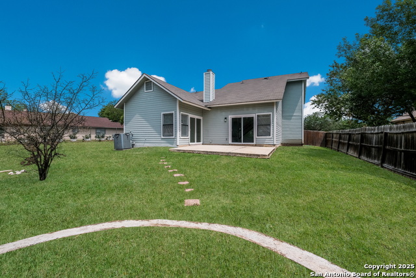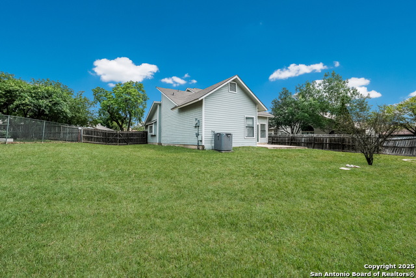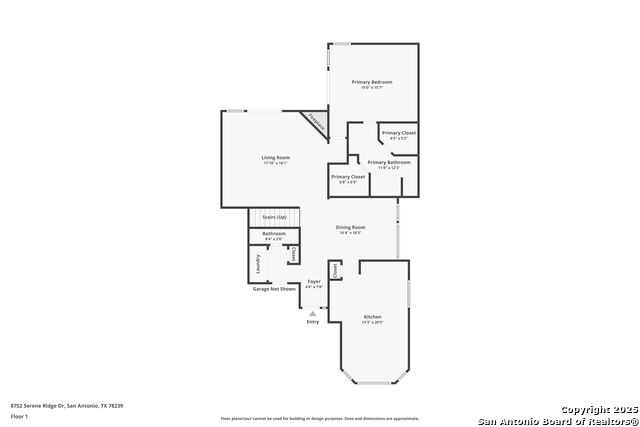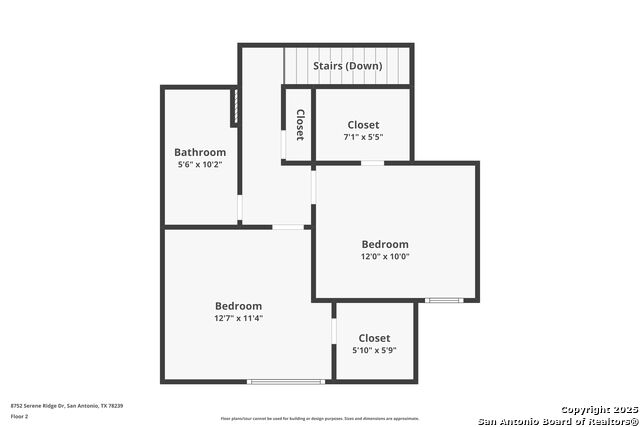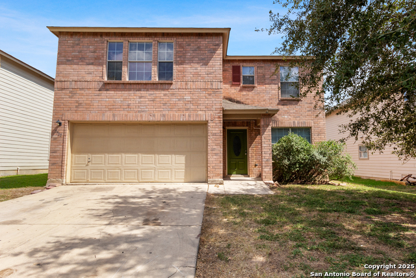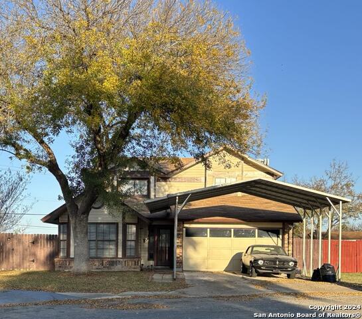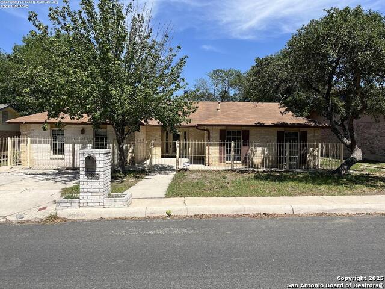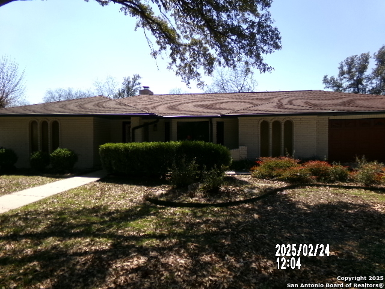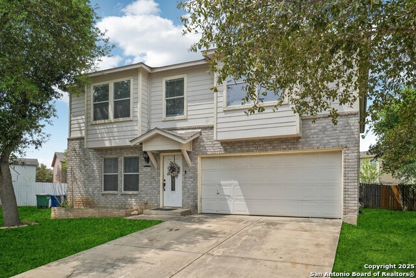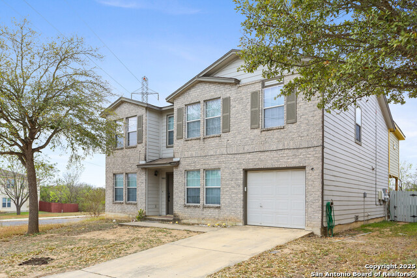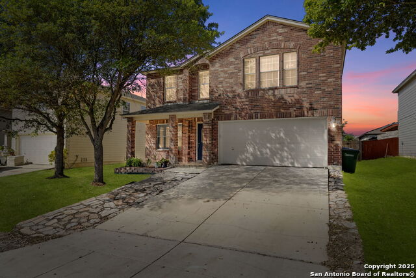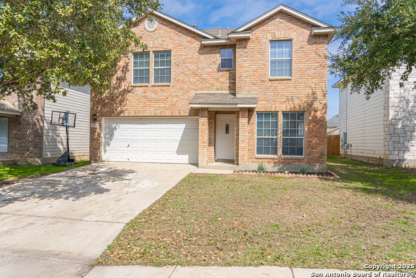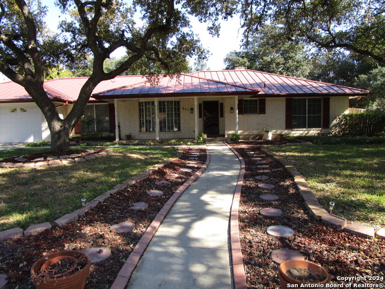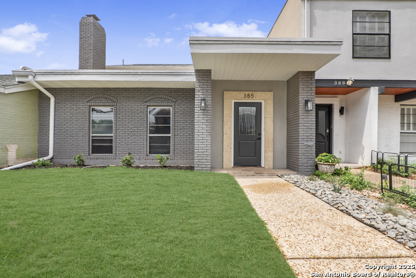8752 Serene Ridge, San Antonio, TX 78239
Property Photos
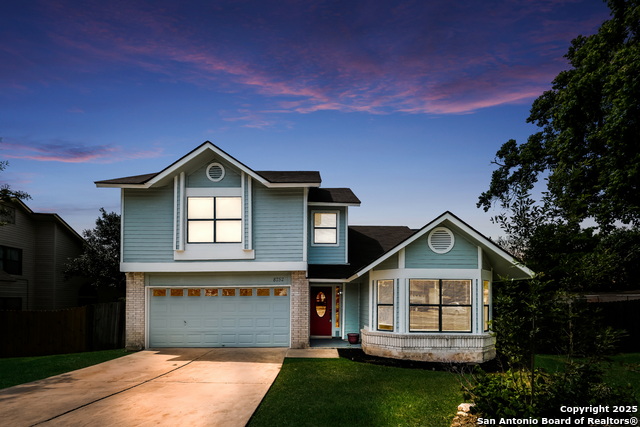
Would you like to sell your home before you purchase this one?
Priced at Only: $264,999
For more Information Call:
Address: 8752 Serene Ridge, San Antonio, TX 78239
Property Location and Similar Properties
- MLS#: 1861418 ( Single Residential )
- Street Address: 8752 Serene Ridge
- Viewed: 4
- Price: $264,999
- Price sqft: $147
- Waterfront: No
- Year Built: 1985
- Bldg sqft: 1806
- Bedrooms: 3
- Total Baths: 3
- Full Baths: 2
- 1/2 Baths: 1
- Garage / Parking Spaces: 1
- Days On Market: 22
- Additional Information
- County: BEXAR
- City: San Antonio
- Zipcode: 78239
- Subdivision: Crownwood
- District: North East I.S.D
- Elementary School: Montgomery
- Middle School: Ed White
- High School: Roosevelt
- Provided by: Levi Rodgers Real Estate Group
- Contact: Levi Rodgers
- (210) 784-6585

- DMCA Notice
-
DescriptionStep through the red front door, where you're welcomed into a space that feels both fresh and familiar. Just off the entry, a flexible space with soft natural light offers the perfect spot for formal dining, a quiet home office, or a bit of both. Straight ahead, the heart of the home opens up vinyl plank floors stretch across the spacious living room, anchored by a striking floor to ceiling fireplace and a large sliding door that draws your eyes to the generous backyard beyond. The kitchen is warm and welcoming, with quartz counters, stainless steel appliances, rich cabinetry, and a bright breakfast nook that's ideal for morning coffee or casual meals with a view of the yard. Recessed lighting and updated fixtures add a modern polish throughout the main floor, making every room feel just right. Tucked privately at the back of the home, the primary suite offers a quiet escape, complete with direct backyard access, dual vanities, and a beautifully tiled shower in the en suite bath. Upstairs, two secondary bedrooms share an updated full bathroom just enough space for guests or hobbies. Out back, the level lot invites your imagination to run wild there's room for a garden, patio, play area, or maybe even all three. A partially converted garage provides extra storage, and the indoor laundry room keeps the mess out of sight. Nestled near Loop 1604 and just minutes from Randolph AFB, this home blends comfort, convenience, and possibility ready for your next chapter to begin.
Payment Calculator
- Principal & Interest -
- Property Tax $
- Home Insurance $
- HOA Fees $
- Monthly -
Features
Building and Construction
- Apprx Age: 40
- Builder Name: Unk
- Construction: Pre-Owned
- Exterior Features: Brick, Siding
- Floor: Carpeting, Vinyl
- Foundation: Slab
- Kitchen Length: 20
- Roof: Composition
- Source Sqft: Appsl Dist
Land Information
- Lot Description: Mature Trees (ext feat), Level
- Lot Improvements: Street Paved, Curbs, Street Gutters, Sidewalks, Streetlights, Fire Hydrant w/in 500', Asphalt, City Street
School Information
- Elementary School: Montgomery
- High School: Roosevelt
- Middle School: Ed White
- School District: North East I.S.D
Garage and Parking
- Garage Parking: Attached
Eco-Communities
- Energy Efficiency: Programmable Thermostat, Double Pane Windows, Low E Windows, Ceiling Fans
- Water/Sewer: Water System, Sewer System, City
Utilities
- Air Conditioning: One Central
- Fireplace: One, Living Room, Wood Burning
- Heating Fuel: Electric
- Heating: Central, 1 Unit
- Utility Supplier Elec: CPS
- Utility Supplier Grbge: COSA
- Utility Supplier Sewer: SAWS
- Utility Supplier Water: SAWS
- Window Coverings: All Remain
Amenities
- Neighborhood Amenities: None
Finance and Tax Information
- Days On Market: 131
- Home Owners Association Mandatory: None
- Total Tax: 4235
Rental Information
- Currently Being Leased: No
Other Features
- Accessibility: 2+ Access Exits, No Carpet, Near Bus Line, Level Lot, Level Drive, First Floor Bath, Full Bath/Bed on 1st Flr, First Floor Bedroom
- Contract: Exclusive Right To Sell
- Instdir: Loop 1604 E to Gibbs Sprawl Rd - S on Gibbs Sprawl - R on Crestway - L on Serene Ridge - Property on L
- Interior Features: One Living Area, Separate Dining Room, Eat-In Kitchen, Two Eating Areas, Utility Room Inside, 1st Floor Lvl/No Steps, High Ceilings, Pull Down Storage, Cable TV Available, High Speed Internet, Laundry Main Level, Walk in Closets
- Legal Desc Lot: 12
- Legal Description: Cb 5052J Blk 7 Lot 12 Camelot Ut-82
- Miscellaneous: City Bus, Virtual Tour, Cluster Mail Box, School Bus
- Occupancy: Vacant
- Ph To Show: 210-222-2227
- Possession: Closing/Funding
- Style: Two Story, Traditional
Owner Information
- Owner Lrealreb: Yes
Similar Properties
Nearby Subdivisions

- Antonio Ramirez
- Premier Realty Group
- Mobile: 210.557.7546
- Mobile: 210.557.7546
- tonyramirezrealtorsa@gmail.com



