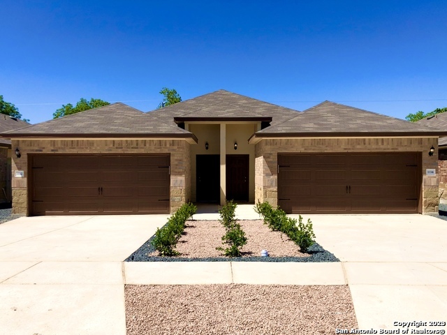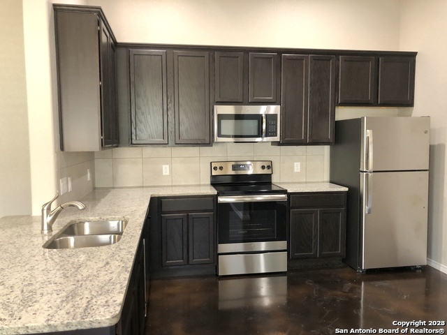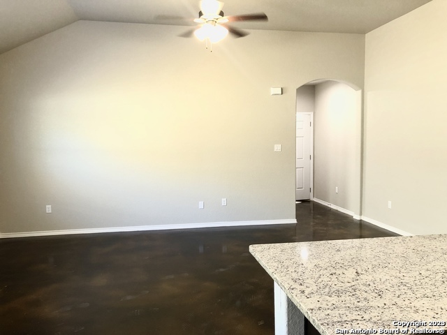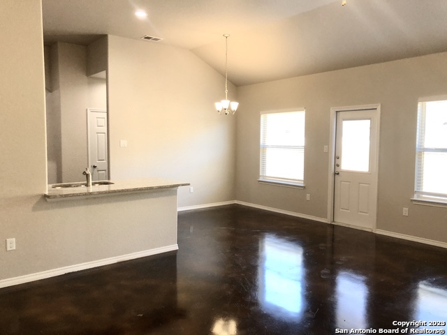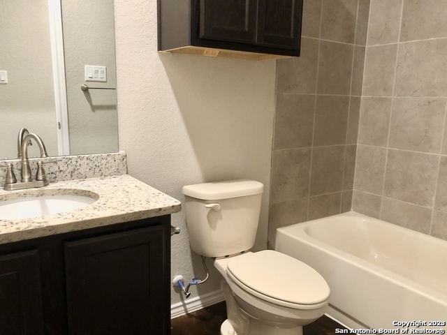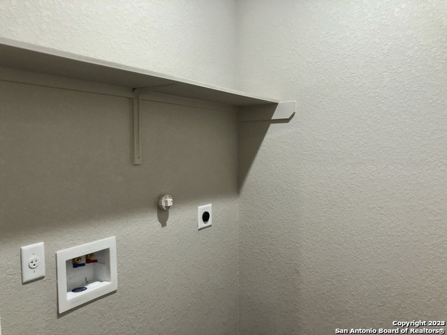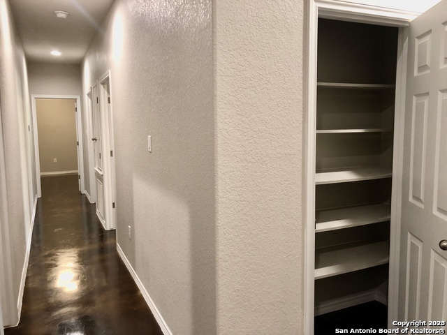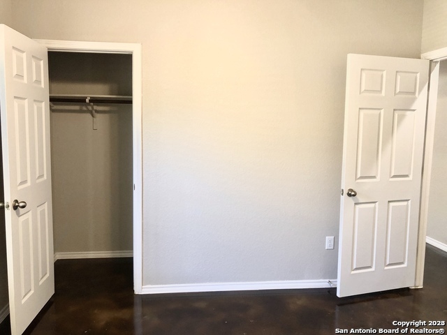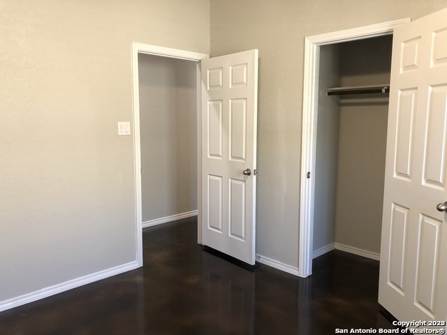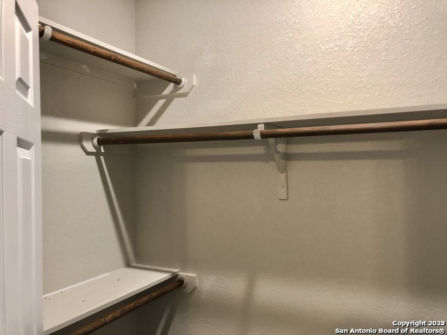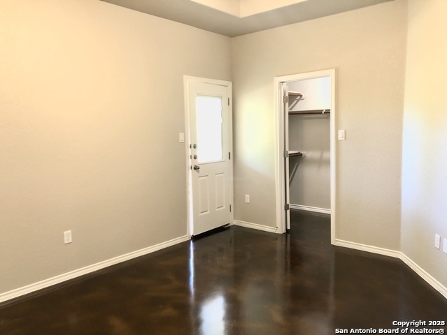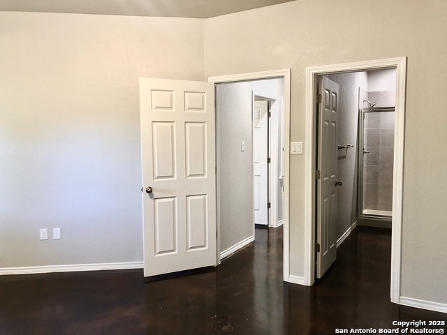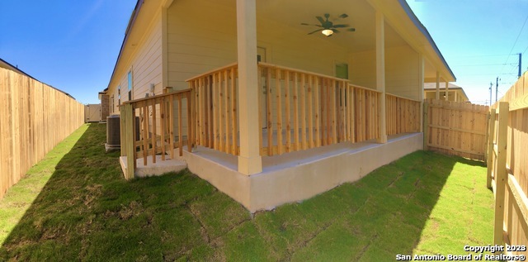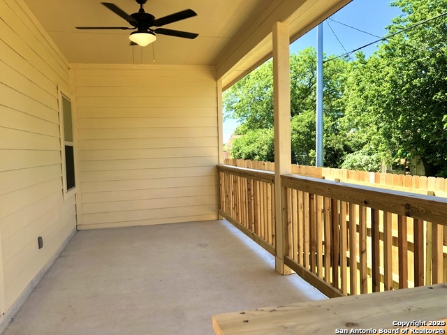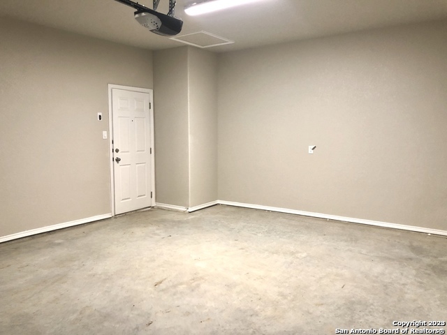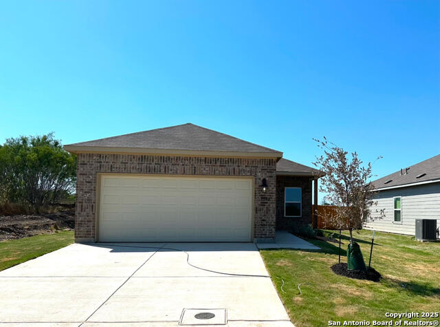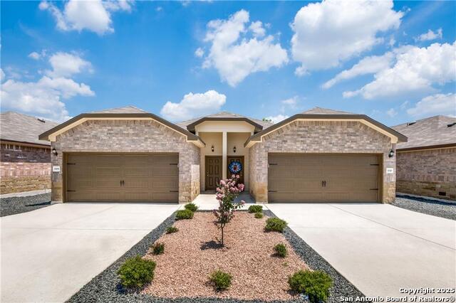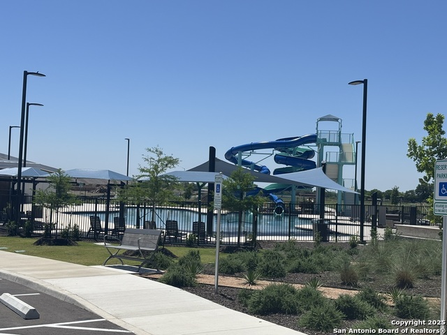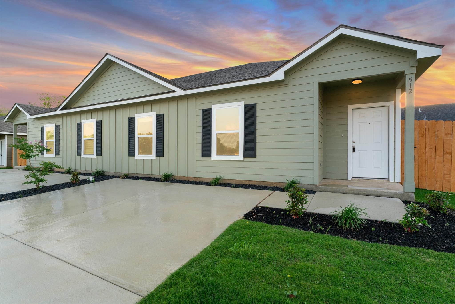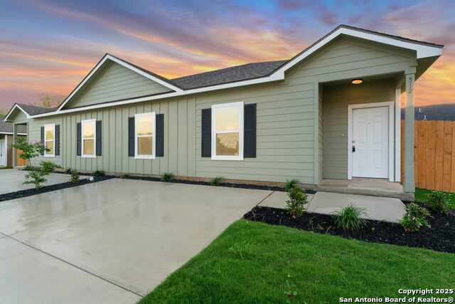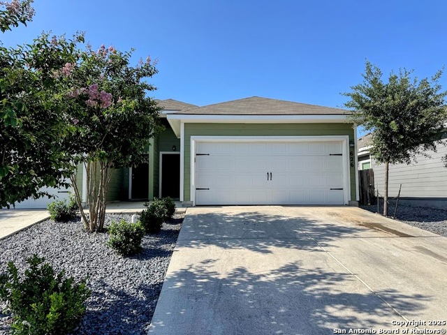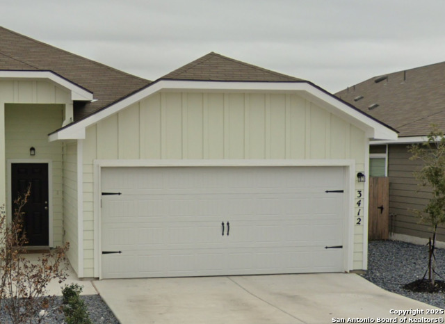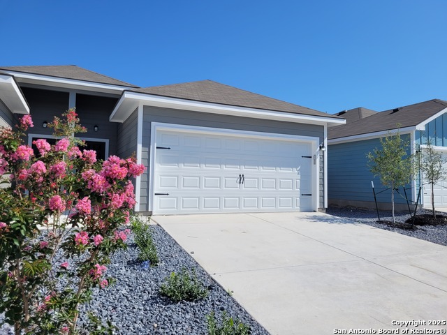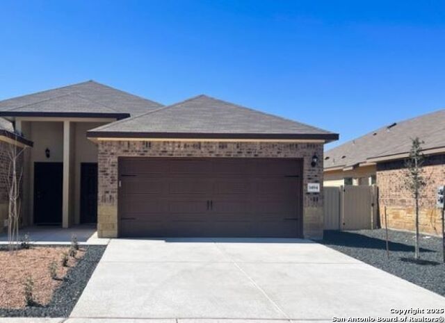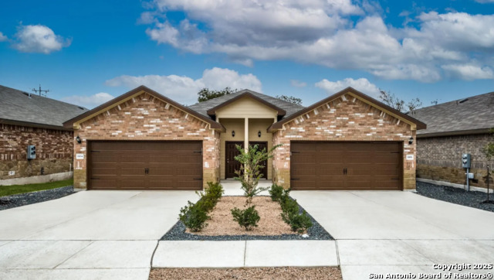1114 Burek , Seguin, TX 78155
Property Photos
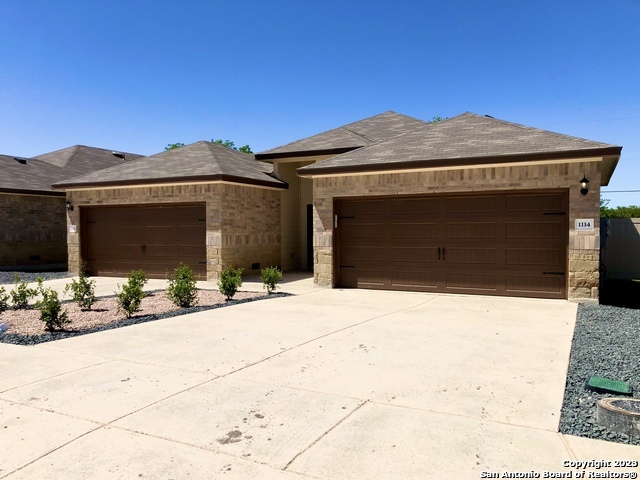
Would you like to sell your home before you purchase this one?
Priced at Only: $1,365
For more Information Call:
Address: 1114 Burek , Seguin, TX 78155
Property Location and Similar Properties
- MLS#: 1861303 ( Residential Rental )
- Street Address: 1114 Burek
- Viewed: 97
- Price: $1,365
- Price sqft: $0
- Waterfront: No
- Year Built: 2020
- Bldg sqft: 2738
- Bedrooms: 3
- Total Baths: 2
- Full Baths: 2
- Days On Market: 130
- Additional Information
- County: GUADALUPE
- City: Seguin
- Zipcode: 78155
- Subdivision: King Street
- District: Seguin
- Elementary School: Koenneckee
- Middle School: Jim Barnes
- High School: Seguin
- Provided by: Malouff Realty, LLC
- Contact: Ruby Rowan
- (210) 336-2495

- DMCA Notice
-
DescriptionAvailable beginning of May 2025. Luxury 3 bedroom 2 bath duplex nestled in Seguin Tx. Stained concrete flooring, no carpet. Open kitchen with with granite countertops, and stainless steel appliances. Refrigerator comes with home. Separate laundry, xeriscaped front yard, and a covered back patio. Schedule your tour today.
Payment Calculator
- Principal & Interest -
- Property Tax $
- Home Insurance $
- HOA Fees $
- Monthly -
Features
Building and Construction
- Exterior Features: Brick, Siding
- Flooring: Stained Concrete
- Foundation: Slab
- Kitchen Length: 11
- Roof: Composition
- Source Sqft: Appsl Dist
School Information
- Elementary School: Koenneckee
- High School: Seguin
- Middle School: Jim Barnes
- School District: Seguin
Garage and Parking
- Garage Parking: Two Car Garage
Eco-Communities
- Water/Sewer: Water System, Sewer System
Utilities
- Air Conditioning: One Central
- Fireplace: Not Applicable
- Heating Fuel: Electric
- Heating: Central
- Security: Not Applicable
- Window Coverings: Some Remain
Amenities
- Common Area Amenities: None
Finance and Tax Information
- Application Fee: 75
- Days On Market: 107
- Max Num Of Months: 12
- Security Deposit: 1365
Rental Information
- Rent Includes: No Inclusions
- Tenant Pays: Gas/Electric, Water/Sewer, Yard Maintenance, Garbage Pickup, Renters Insurance Required
Other Features
- Application Form: TAR
- Apply At: PM@MALOUFFREALTY.COM
- Instdir: From I 35 North take 46 West 11 miles. Turn left on West Kingsbury St for 2.5 miles. Turn left onto N. Kings street for .2 of a mile. From San Antonio take 1 10 for 36 miles. Take Hwy 123 Bypass/E Kingsbur St. Turn right on N King Street for .2 of mile.
- Interior Features: One Living Area, Liv/Din Combo, Utility Room Inside, 1st Floor Lvl/No Steps, High Ceilings, Open Floor Plan, Laundry Room
- Legal Description: LUCILLE ST DUPLEX BLOCK 1 LOT 4 .19 AC
- Min Num Of Months: 12
- Miscellaneous: Broker-Manager
- Occupancy: Tenant
- Personal Checks Accepted: No
- Ph To Show: 210-222-2227
- Restrictions: Not Applicable/None
- Salerent: For Rent
- Section 8 Qualified: No
- Style: One Story
- Views: 97
Owner Information
- Owner Lrealreb: No
Similar Properties
Nearby Subdivisions
Arroyo Ranch
Arroyo Ranch Ph 2
Castlewood Est East
Caters Parkview
Chaparral
Clements J D
Cordova Crossing Unit 1
Eastlawn
Elm Grove Camp
Erskine Ferry
Hannah Heights
Hiddenbrooke
J C Pape
Jacob Acres Unit Ii
Jefferson
Jefferson Place
Jordan Creek
Jordan Creeks
Jordans Creek
King
King Street
Kingsbury
Knob Hill
Lake Placid Estates
Las Brisas
Lily Springs
Meadows Of Martindale
Mill Creek Crossing
N/a
Navarro Oaks
Navarro Ranch
Northern Trails
Not In Defined Subdivision
Oak Hills Ranch Estates
Ridge View
Ridgeview
River
Rob Roy Estates
See Legal
Sky Valley
Swenson Heights
The Meadows
The Village Of Mill Creek
Unknown
Walnut Bend
Waters Edge 1
Woodside Farms

- Antonio Ramirez
- Premier Realty Group
- Mobile: 210.557.7546
- Mobile: 210.557.7546
- tonyramirezrealtorsa@gmail.com



