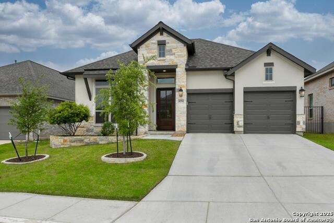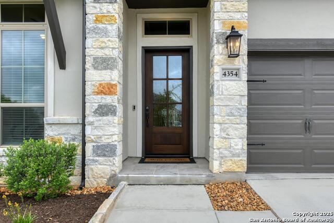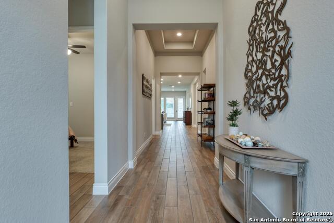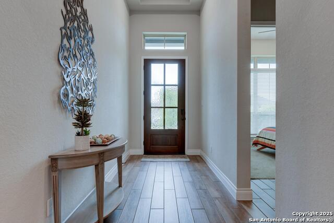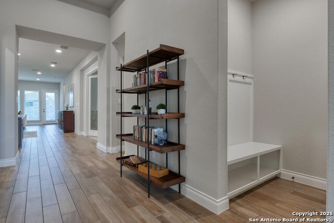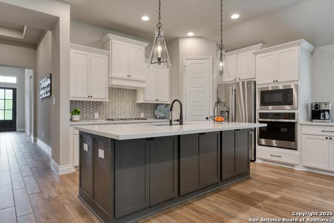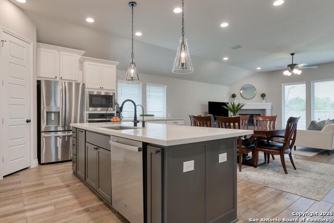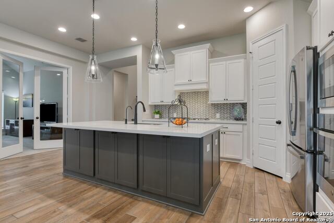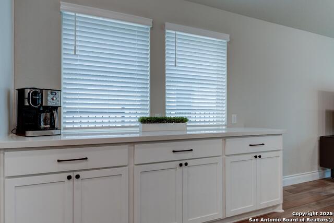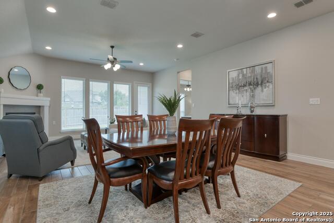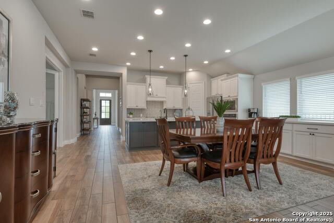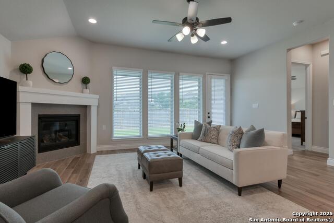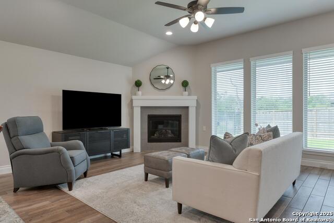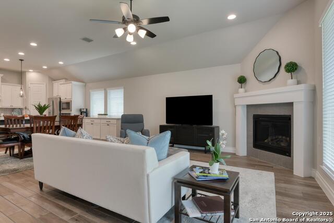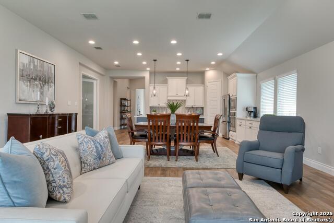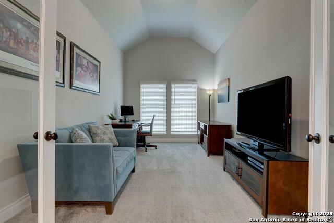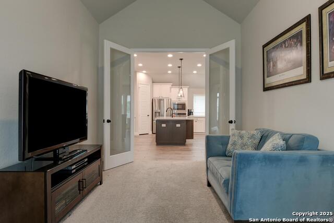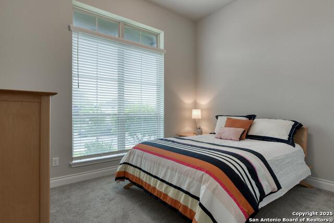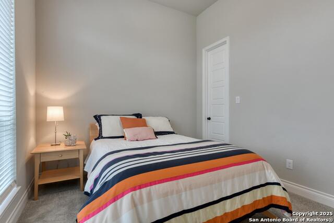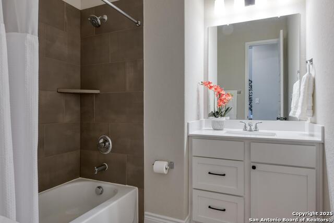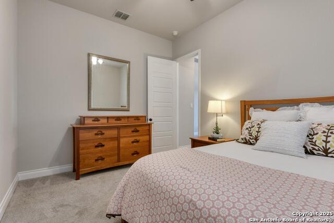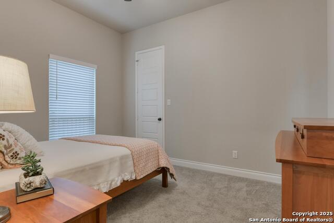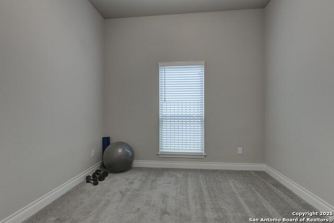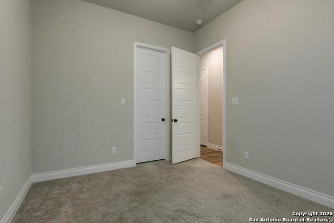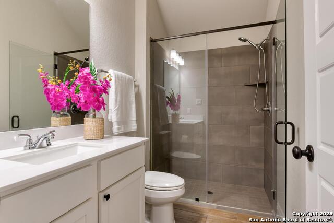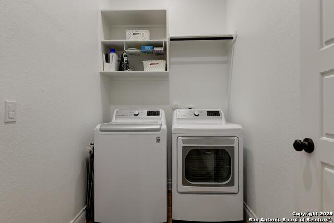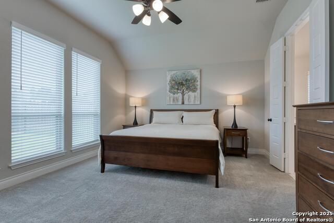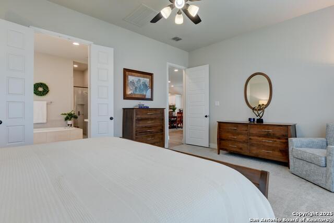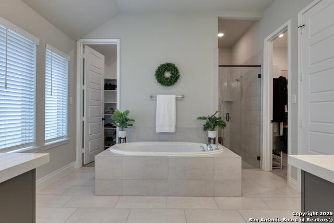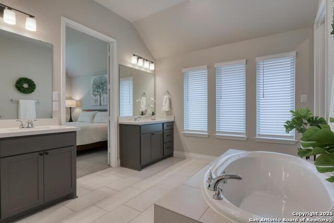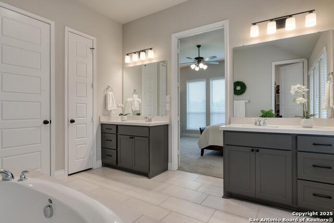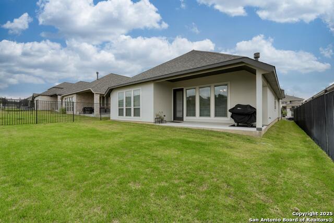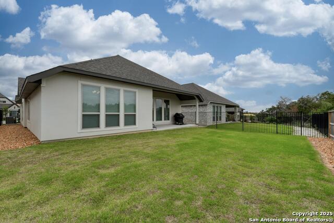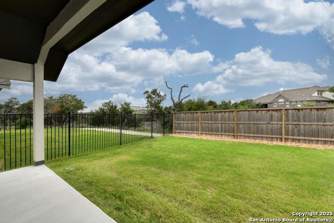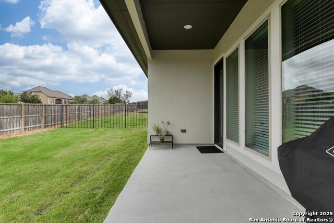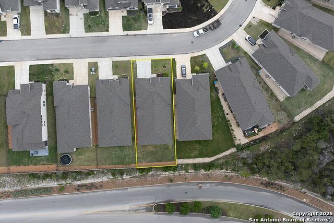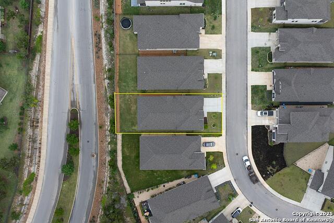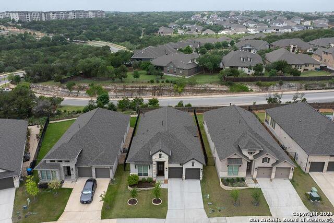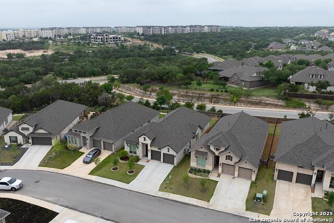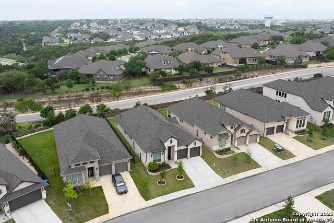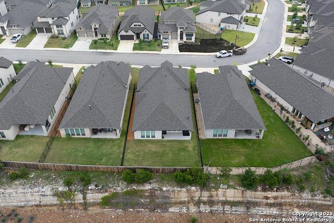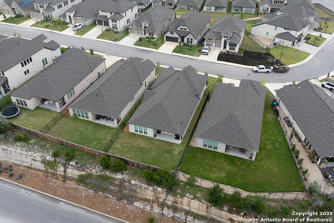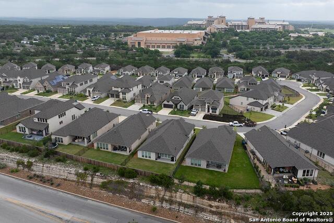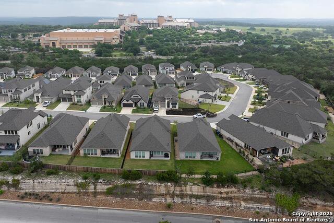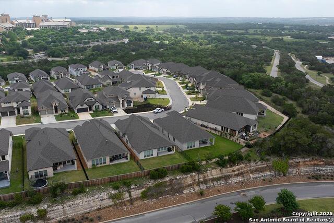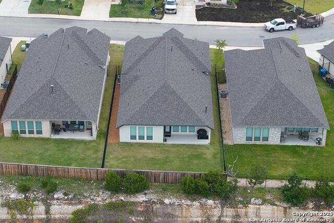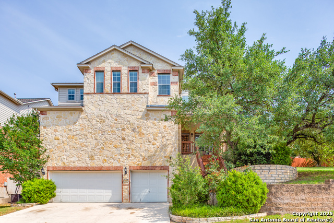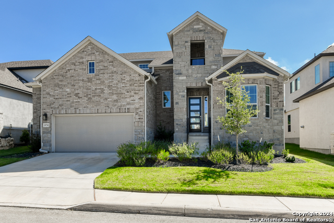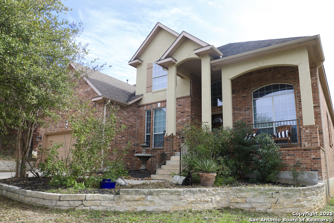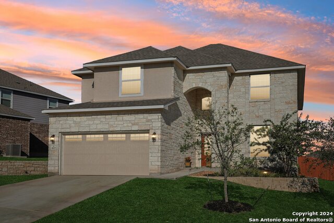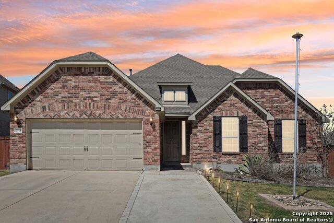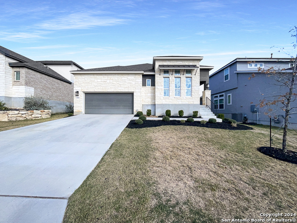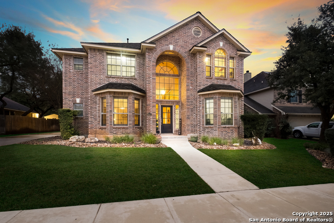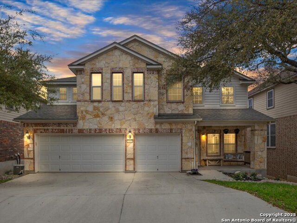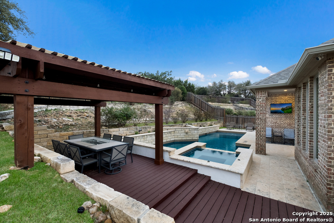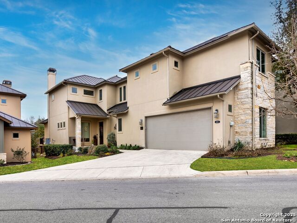4354 Amen Corner, San Antonio, TX 78261
Property Photos
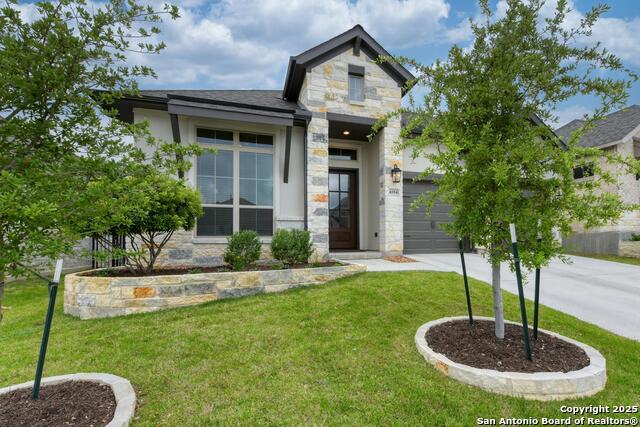
Would you like to sell your home before you purchase this one?
Priced at Only: $599,000
For more Information Call:
Address: 4354 Amen Corner, San Antonio, TX 78261
Property Location and Similar Properties
- MLS#: 1861211 ( Single Residential )
- Street Address: 4354 Amen Corner
- Viewed: 4
- Price: $599,000
- Price sqft: $236
- Waterfront: No
- Year Built: 2022
- Bldg sqft: 2540
- Bedrooms: 4
- Total Baths: 3
- Full Baths: 3
- Garage / Parking Spaces: 2
- Days On Market: 33
- Additional Information
- County: BEXAR
- City: San Antonio
- Zipcode: 78261
- Subdivision: Cibolo Canyons/monteverde
- District: Judson
- Elementary School: Wortham Oaks
- Middle School: Kitty Hawk
- High School: Veterans Memorial
- Provided by: Keller Williams Heritage
- Contact: Lovetta McAlpin
- (210) 422-7475

- DMCA Notice
-
DescriptionWelcome to your dream home! This single story stucco beauty features 4 spacious bedrooms and 3 full baths. Step into the inviting extended entryway, where two secondary bedrooms with ceiling fans and a full bath are thoughtfully tucked off to the side ideal for guests or family. Enjoy ceramic tile flooring throughout the main living areas, with cozy carpet in the bedrooms & flex/bonus rooms. The open concept layout showcases high ceilings and a welcoming living room with a corner fireplace & ceiling fan perfect for gatherings. The kitchen is a chef's delight, equipped with a 5 burner gas cooktop, stainless steel appliances, engineered solid countertops, and a stylish herringbone like backsplash. You'll love the oversized island with seating for casual dining, abundant counter space, a large buffet style cabinet area, and a corner walk in pantry. The dining area flows seamlessly into the spacious family room, beautifully lit by a wall of windows that flood the space with natural light. A third bedroom with its own private full bath featuring a walk in shower offers privacy for guests or multigenerational living. The large gameroom/flex room with French doors located off the living area currently used as an office adds versatility to the floor plan. Retreat to the oversized primary suite, complete with dual vanities, a relaxing garden tub, a separate walk in shower, his and hers closets, a ceiling fan, and plenty of natural light. A built in mudroom style closet is conveniently located at the garage entry perfect for stashing shoes, bags, and everyday essentials as you come and go. Additional features include a 21X17 covered patio with a gas hook up for grilling, a full sprinkler system, water softener, and a tankless water heater. This bright and airy home blends comfort, function, and style in every detail.
Payment Calculator
- Principal & Interest -
- Property Tax $
- Home Insurance $
- HOA Fees $
- Monthly -
Features
Building and Construction
- Builder Name: Perry Homes
- Construction: Pre-Owned
- Exterior Features: Stucco
- Floor: Carpeting, Ceramic Tile
- Foundation: Slab
- Kitchen Length: 10
- Roof: Composition
- Source Sqft: Appsl Dist
Land Information
- Lot Improvements: Street Paved, Curbs, Sidewalks, Streetlights
School Information
- Elementary School: Wortham Oaks
- High School: Veterans Memorial
- Middle School: Kitty Hawk
- School District: Judson
Garage and Parking
- Garage Parking: Two Car Garage, Attached
Eco-Communities
- Energy Efficiency: Tankless Water Heater, 16+ SEER AC, Programmable Thermostat, Double Pane Windows, Energy Star Appliances, High Efficiency Water Heater, Ceiling Fans
- Water/Sewer: Water System, Sewer System, City
Utilities
- Air Conditioning: One Central
- Fireplace: One
- Heating Fuel: Electric
- Heating: Central
- Utility Supplier Elec: CPS
- Utility Supplier Gas: CPS
- Utility Supplier Grbge: PRIVATE
- Utility Supplier Sewer: SAWS
- Utility Supplier Water: SAWS
- Window Coverings: All Remain
Amenities
- Neighborhood Amenities: Controlled Access, Pool, Clubhouse, Park/Playground, Jogging Trails, Bike Trails, BBQ/Grill
Finance and Tax Information
- Days On Market: 13
- Home Owners Association Fee: 810
- Home Owners Association Frequency: Semi-Annually
- Home Owners Association Mandatory: Mandatory
- Home Owners Association Name: CIBOLO CANYONS RESORT COMMUNITY, HOA
- Total Tax: 13921.59
Other Features
- Block: 28
- Contract: Exclusive Right To Sell
- Instdir: 281, TPC PKWY, MARRIOTT PKWY, MONTEVERDE HEIGHTS, AMEN CORNER
- Interior Features: One Living Area, Liv/Din Combo, Island Kitchen, Walk-In Pantry, Utility Room Inside, 1st Floor Lvl/No Steps, High Ceilings, Open Floor Plan, Pull Down Storage, Cable TV Available, High Speed Internet, All Bedrooms Downstairs, Laundry Main Level, Walk in Closets, Attic - Access only
- Legal Desc Lot: 93
- Legal Description: Cb 4909B (Monteverde Ut-4A), Block 28 Lot 93 2023 New Acct P
- Ph To Show: 210-222-2227
- Possession: Negotiable
- Style: One Story, Traditional
Owner Information
- Owner Lrealreb: No
Similar Properties
Nearby Subdivisions
Amorosa
Belterra
Bulverde 3/ Villages Of
Bulverde Village
Bulverde Village-blkhwk/crkhvn
Bulverde Village/the Point
Campanas
Canyon Crest
Century Oaks
Century Oaks Estates
Cibolo Canyon Ut6
Cibolo Canyons
Cibolo Canyons/estancia
Cibolo Canyons/monteverde
Clear Spring Park
Clear Springs Park
Comal/northeast Rural Ranch Ac
Country Place
El Sonido At Campanas
Fossil Creek
Fossil Ridge
Indian Creek
Indian Springs
Indian Springs Estates
Langdon
Langdon - Unit 7
Langdon-unit 1
Langdon-unit 1 (common) / Lang
Madera At Cibolo Canyon
Monte Verde
N/a
Olmos Oaks
Sendero Ranch
The Preserve At Indian Springs
Trinity Oaks
Tuscan Oaks
Wortham Oaks
Wortham Oaks Pud

- Antonio Ramirez
- Premier Realty Group
- Mobile: 210.557.7546
- Mobile: 210.557.7546
- tonyramirezrealtorsa@gmail.com



