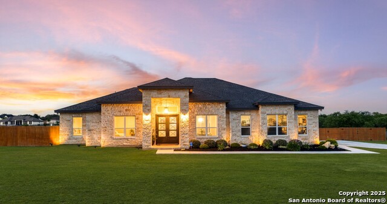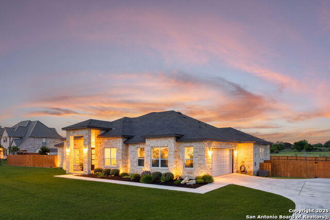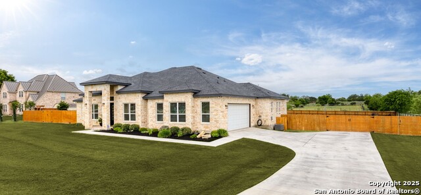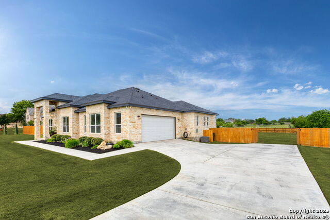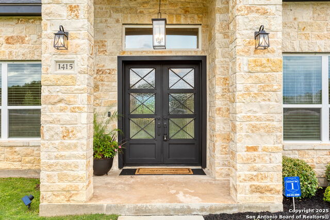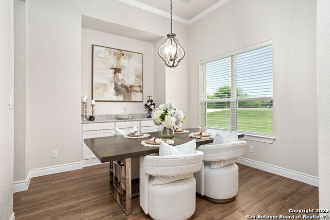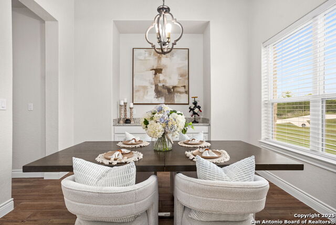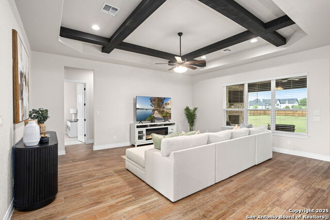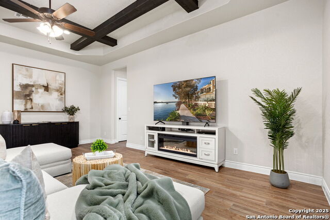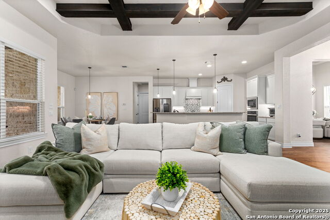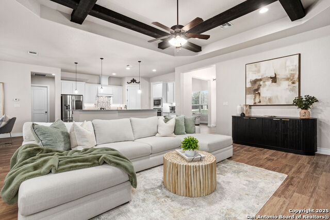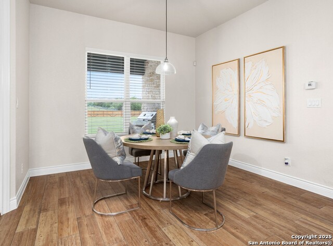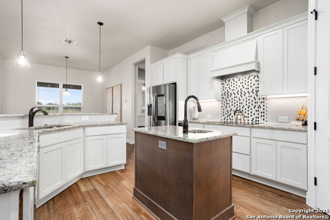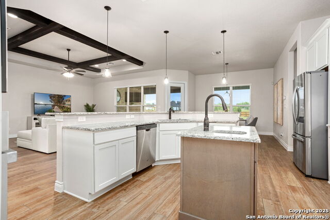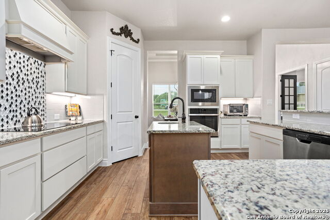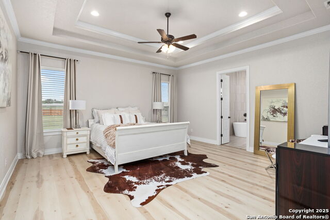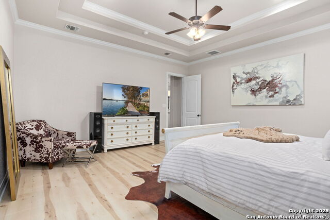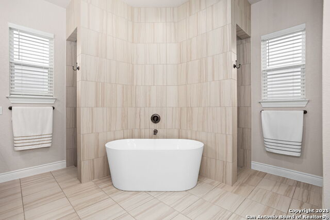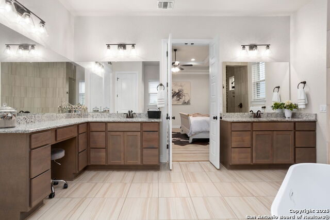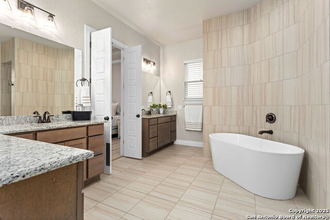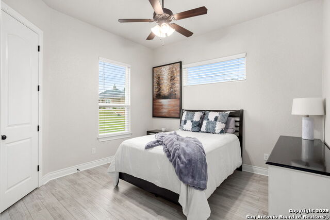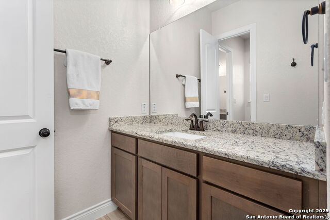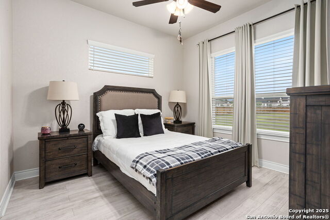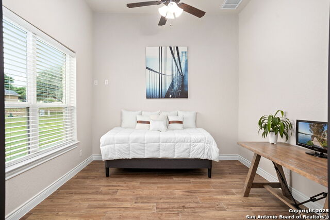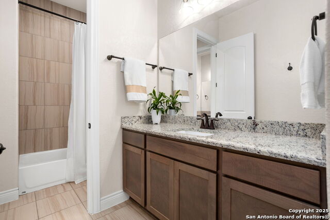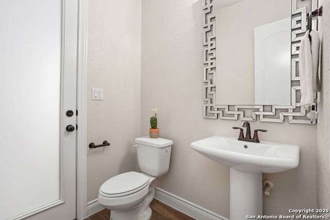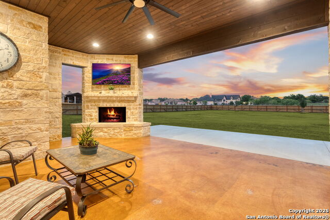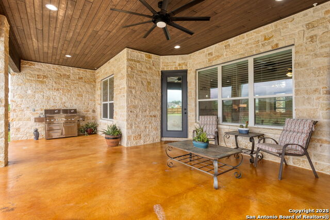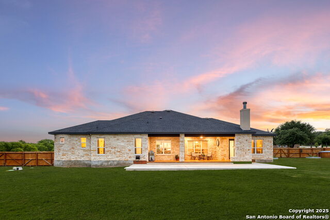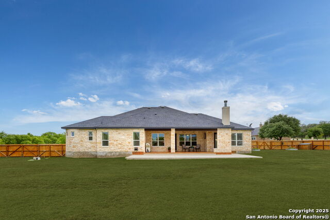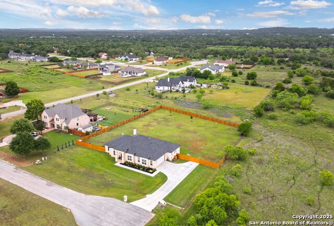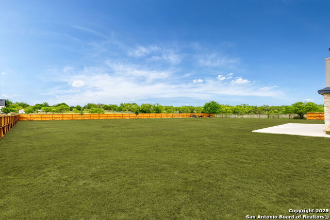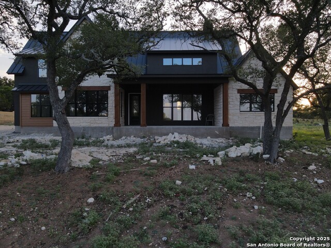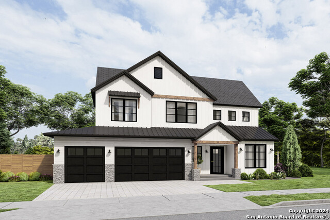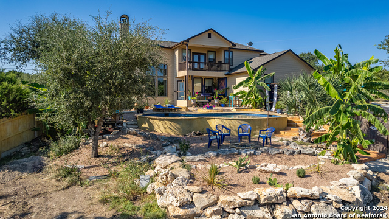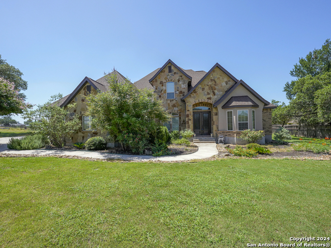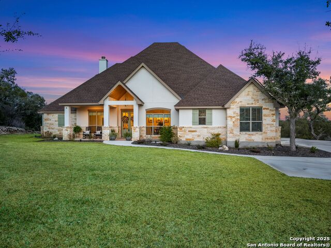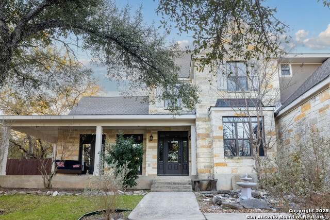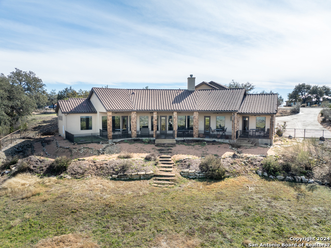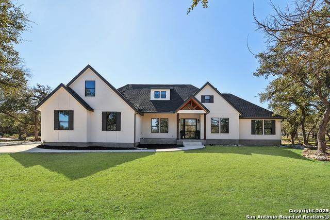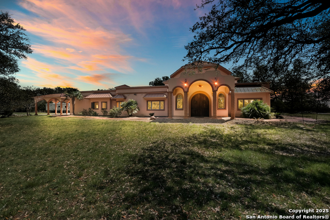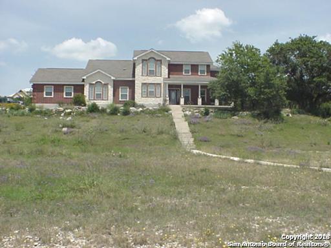1415 Paladin, Spring Branch, TX 78070
Property Photos
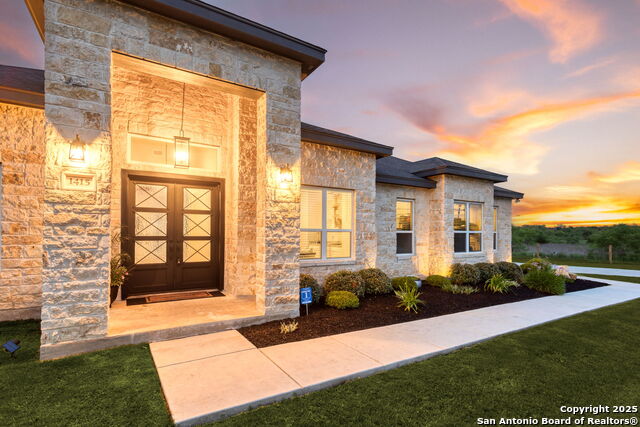
Would you like to sell your home before you purchase this one?
Priced at Only: $779,000
For more Information Call:
Address: 1415 Paladin, Spring Branch, TX 78070
Property Location and Similar Properties
- MLS#: 1861191 ( Single Residential )
- Street Address: 1415 Paladin
- Viewed: 3
- Price: $779,000
- Price sqft: $269
- Waterfront: No
- Year Built: 2020
- Bldg sqft: 2900
- Bedrooms: 4
- Total Baths: 3
- Full Baths: 2
- 1/2 Baths: 1
- Garage / Parking Spaces: 2
- Days On Market: 36
- Additional Information
- County: COMAL
- City: Spring Branch
- Zipcode: 78070
- Subdivision: The Crossing At Spring Creek
- District: Comal
- Elementary School: Arlon Seay
- Middle School: Spring Branch
- High School: Smiton Valley
- Provided by: Real Broker, LLC
- Contact: Rebekah Avallone
- (210) 364-6236

- DMCA Notice
-
DescriptionDiscover Hill Country Elegance at The Crossing at Spring Creek Your Dream Home Awaits! Welcome to a luxurious escape where grace meets comfort in the heart of the Hill Country. Nestled within the serene enclave of The Crossing at Spring Creek, this magnificent 4 bedroom, 2.5 bath residence offers an unparalleled living experience on a sprawling 1.12 acre lot. Here, your backyard seamlessly extends into a 131 acre ranch, creating a private sanctuary with breathtaking views and abundant wildlife. Step inside through the exquisite Cantera Style front door and be greeted by an expansive open floorplan illuminated by natural light streaming through numerous windows. High ceilings, soaring to 10 feet, accentuated by rich dark wood beams, evoke a sense of elegance and warmth synonymous with Hill Country charm. The heart of the home is a chef's paradise a gourmet kitchen equipped with top of the line stainless steel built in appliances, granite countertops, and soft close cabinetry. An island with a vegetable sink and undermount cabinet lighting enhances both style and functionality, while an inviting coffee bar area invites moments of relaxation. Adjoining the kitchen, the dining room boasts lofty ceilings and a built in buffet, perfect for hosting unforgettable dinners. Retreat to the primary suite, where luxury blends seamlessly with tranquility. Whether you unwind in the spacious bedroom or enjoy the cozy ambiance provided by an outdoor stone fireplace, this space offers a haven of relaxation year round. The secondary bedrooms are equally impressive, connected by a Jack and Jill bathroom, each equipped with individual sinks for added convenience. Completely fenced with a convenient boat/RV gate, this all masonry home is designed for both practicality and privacy. Located in a quiet cul de sac, it offers an idyllic setting with captivating views of nature from every angle. The neighborhood enhances your lifestyle with exclusive river access at its park and pavilion, fostering community spirit and offering recreational opportunities. This isn't just a home; it's an invitation to experience the pinnacle of Hill Country living where every detail has been thoughtfully crafted to create a space that exudes elegance and comfort. Don't miss your chance to make this extraordinary property your own. Book your showing today!
Payment Calculator
- Principal & Interest -
- Property Tax $
- Home Insurance $
- HOA Fees $
- Monthly -
Features
Building and Construction
- Builder Name: unknown
- Construction: Pre-Owned
- Exterior Features: 4 Sides Masonry, Stone/Rock
- Floor: Ceramic Tile
- Foundation: Slab
- Kitchen Length: 14
- Roof: Composition
- Source Sqft: Appsl Dist
School Information
- Elementary School: Arlon Seay
- High School: Smithson Valley
- Middle School: Spring Branch
- School District: Comal
Garage and Parking
- Garage Parking: Two Car Garage
Eco-Communities
- Water/Sewer: Septic, City
Utilities
- Air Conditioning: One Central
- Fireplace: One
- Heating Fuel: Electric
- Heating: Central
- Window Coverings: All Remain
Amenities
- Neighborhood Amenities: Pool, Park/Playground, Jogging Trails, Bike Trails, BBQ/Grill, Volleyball Court, Fishing Pier
Finance and Tax Information
- Days On Market: 13
- Home Owners Association Fee: 450
- Home Owners Association Frequency: Annually
- Home Owners Association Mandatory: Mandatory
- Home Owners Association Name: THE CROSSING AT SPRING CREEK
- Total Tax: 11422
Other Features
- Contract: Exclusive Right To Sell
- Instdir: Spring Branch Rd to Rittiman Right on Morning Glen, Right on Paladin Trail
- Interior Features: One Living Area, Liv/Din Combo, Separate Dining Room, Eat-In Kitchen, Island Kitchen, Breakfast Bar, Walk-In Pantry, Study/Library, Utility Room Inside, 1st Floor Lvl/No Steps, High Ceilings, Open Floor Plan
- Legal Desc Lot: 195
- Legal Description: Crossing At Spring Creek (The) 2, Lot 195
- Occupancy: Owner
- Ph To Show: SHOWTIME
- Possession: Closing/Funding
- Style: One Story
Owner Information
- Owner Lrealreb: No
Similar Properties
Nearby Subdivisions
25.729 Acres Out Of H. Lussman
Campestres At Cascada
Cascada At Canyon Lake
Comal Hills
Comal Hills 1
Comal Hills 2
Coyote Ridge
Creekwood Ranches
Creekwood Ranches 3
Cypress Cove
Cypress Cove 11
Cypress Cove 2
Cypress Cove 5
Cypress Cove 9
Cypress Cove Comal
Cypress Lake Gardens
Cypress Lake Grdns/western Ski
Cypress Springs
Deer River
Deer River Ph 2
Encina Vista
Fairways
Flying R Ranch
Guadalupe Hills/rodeo Drive
Guadalupe River Estates
Indian Hills Estates 2
Lake Of The Hills
Lake Of The Hills Estates
Lake Of The Hills West
Lantana Ridge
Leaning Oaks Ranch
Mystic Shores
Mystic Shores 11
Mystic Shores 18
None
Oakland Estates
Out/comal County
Palmer Heights
Peninsula @ Mystic Shores
Peninsula At Mystic Shores
Peninsula Mystic Shores 1
Rayner Ranch
Rebecca Creek Park
River Crossing
River Crossing 3
Rivermont
Riverwood
Rust Ranchettes
Serenity Oaks
Singing Hills
Spring Branch Meadows
Springs @ Rebecca Crk
Springs At Rebecca C
Springs Rebecca Creek 3a
Stallion Estates
The Crossing At Spring Creek
The Peninsula On Lake Buchanan
The Preserve At Singing Hills
Twin Peaks Ranches
Twin Sister Estates
Whipering Hills
Whispering Hills
Windmill Ranch

- Antonio Ramirez
- Premier Realty Group
- Mobile: 210.557.7546
- Mobile: 210.557.7546
- tonyramirezrealtorsa@gmail.com



