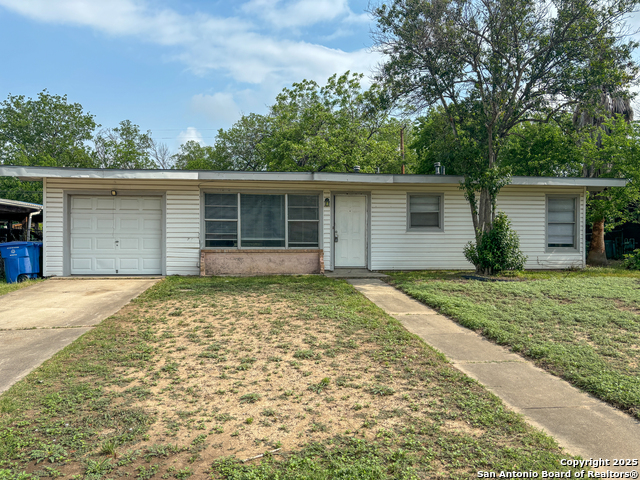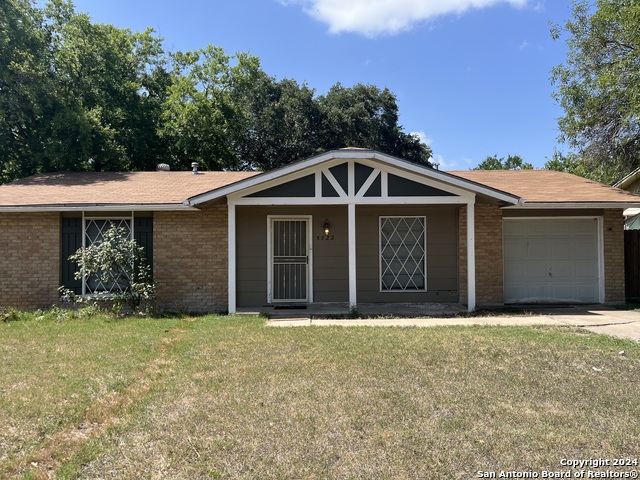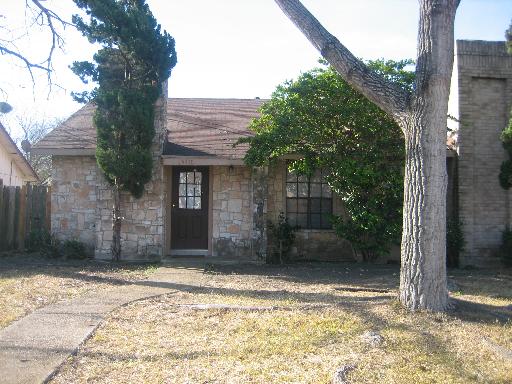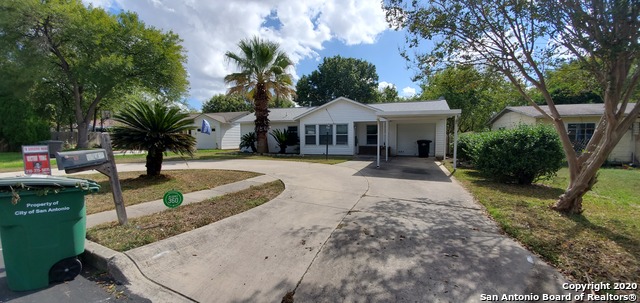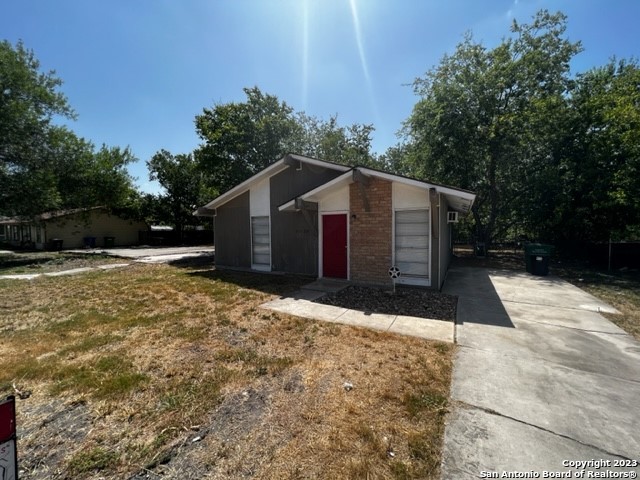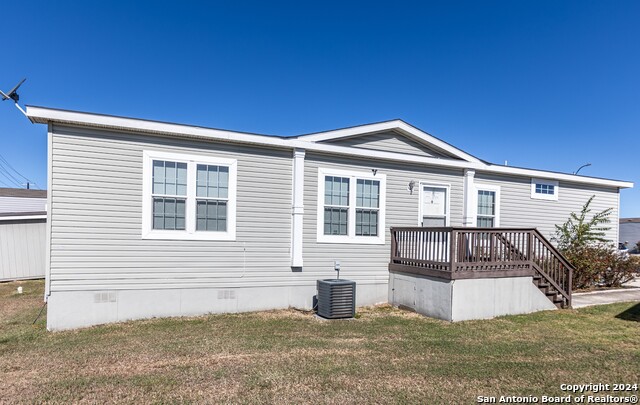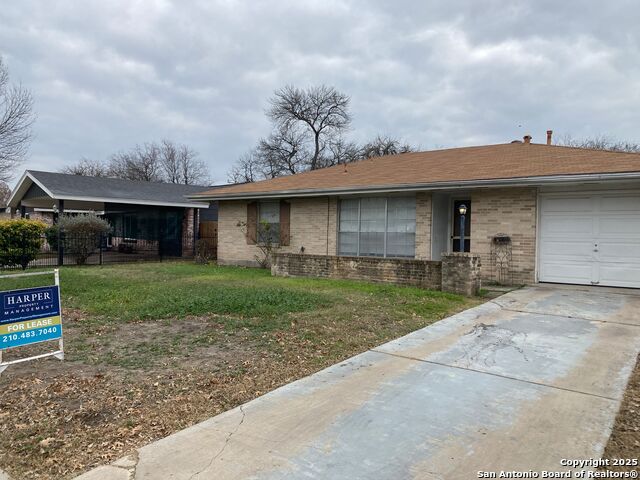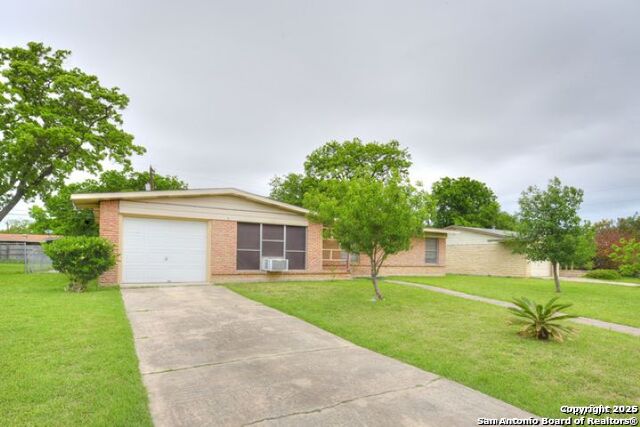5360 Gawain Dr, San Antonio, TX 78218
Property Photos
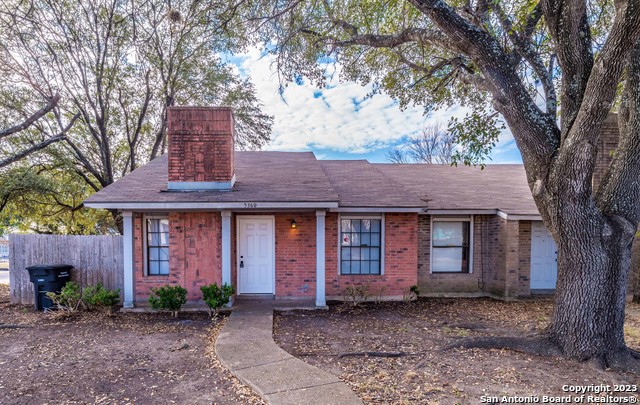
Would you like to sell your home before you purchase this one?
Priced at Only: $1,175
For more Information Call:
Address: 5360 Gawain Dr, San Antonio, TX 78218
Property Location and Similar Properties
- MLS#: 1861070 ( Residential Rental )
- Street Address: 5360 Gawain Dr
- Viewed: 55
- Price: $1,175
- Price sqft: $1
- Waterfront: No
- Year Built: 1981
- Bldg sqft: 912
- Bedrooms: 2
- Total Baths: 2
- Full Baths: 2
- Days On Market: 85
- Additional Information
- County: BEXAR
- City: San Antonio
- Zipcode: 78218
- Subdivision: Woodbridge
- Elementary School: Camelot
- Middle School: White Ed
- High School: Roosevelt
- Provided by: Davidson Properties, Inc.
- Contact: Jasmen Contreras
- (210) 826-1616

- DMCA Notice
-
DescriptionWonderful Duplex in Woodbridge Neighborhood * 2 Spacious Bedrooms, Master Bedroom w/ Double Closets * Open Living Area w/ Fireplace * Laundry Room in Unit w/ Washer & Dryer Connections * Large Backyard w/ Plenty of Room to Play * One Car Carport w/ Storage Room Attached * Tenant Pays 1/2 of Water/Sewer Bill Each Month * North East I.S.D. * Pets Accepted Case by Case, Each Applicant Must Complete Separate Pet Application & Profile.
Payment Calculator
- Principal & Interest -
- Property Tax $
- Home Insurance $
- HOA Fees $
- Monthly -
Features
Building and Construction
- Apprx Age: 44
- Builder Name: Unknown
- Exterior Features: Brick, Wood
- Flooring: Carpeting, Saltillo Tile, Vinyl
- Foundation: Slab
- Other Structures: Storage
- Roof: Composition
- Source Sqft: Appsl Dist
School Information
- Elementary School: Camelot
- High School: Roosevelt
- Middle School: White Ed
Garage and Parking
- Garage Parking: None/Not Applicable
Eco-Communities
- Water/Sewer: Water System, Sewer System
Utilities
- Air Conditioning: One Central
- Fireplace: One, Living Room
- Heating Fuel: Electric
- Heating: Central
- Security: Not Applicable
- Utility Supplier Elec: CPS
- Utility Supplier Grbge: CITY
- Utility Supplier Other: CITY
- Utility Supplier Sewer: SAWS
- Utility Supplier Water: SAWS
- Window Coverings: All Remain
Amenities
- Common Area Amenities: Near Shopping
Finance and Tax Information
- Application Fee: 65
- Days On Market: 75
- Max Num Of Months: 24
- Pet Deposit: 300
- Security Deposit: 1195
Rental Information
- Rent Includes: No Inclusions
- Tenant Pays: Gas/Electric, Water/Sewer, Yard Maintenance, Garbage Pickup
Other Features
- Application Form: ONLINE
- Apply At: DAVIDSONPROPERTIES.COM
- Instdir: Midcrown & Gawain
- Interior Features: One Living Area, Liv/Din Combo, Utility Room Inside, 1st Floor Lvl/No Steps
- Legal Description: NCB 15786 BLK 16 LOT E IRR 44.63 FT OF 52
- Min Num Of Months: 12
- Miscellaneous: Broker-Manager
- Occupancy: Vacant
- Personal Checks Accepted: Yes
- Ph To Show: 2102222227
- Restrictions: Smoking Outside Only
- Salerent: For Rent
- Section 8 Qualified: No
- Style: One Story
- Views: 55
Owner Information
- Owner Lrealreb: No
Similar Properties
Nearby Subdivisions
Beverly Estates
Cambridge Village
Camelot
Camelot 1
Camelot Ii
East Terrell Hills
East Village
Estrella
Middleton
North Alamo Height
Northeast Crossing
Northeast Crossing Tif 2
Northeast Xing Uns 8d 9 Ncb
Oaks At Dial Ike Condo
Oakwell Farms
Park Village
Park Village Jd
The Oaks
Wilshire Terrace
Wilshire Village
Woodbridge
Woodlake Estates

- Antonio Ramirez
- Premier Realty Group
- Mobile: 210.557.7546
- Mobile: 210.557.7546
- tonyramirezrealtorsa@gmail.com





















