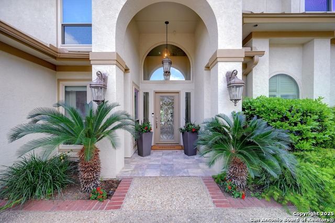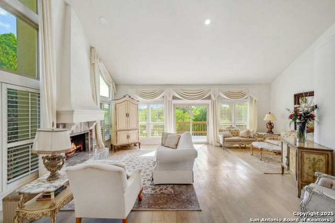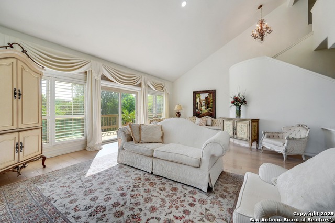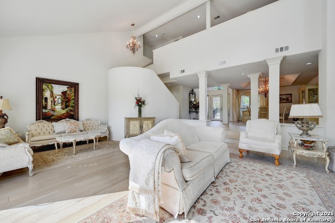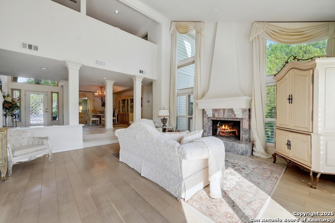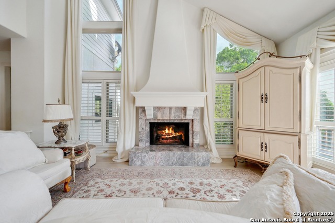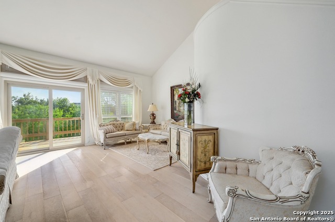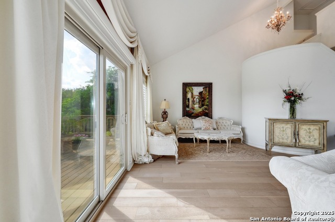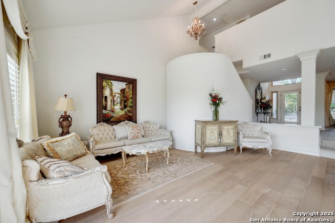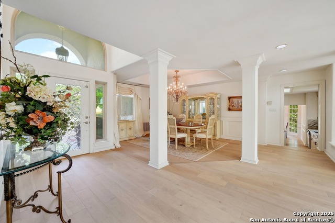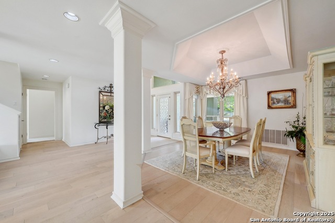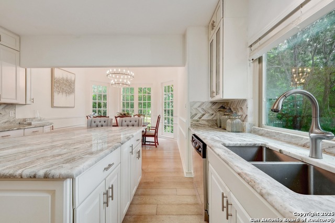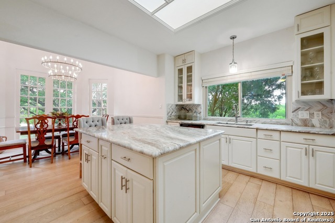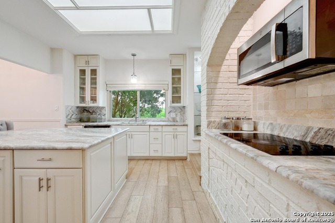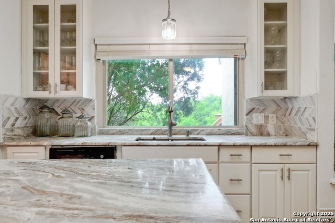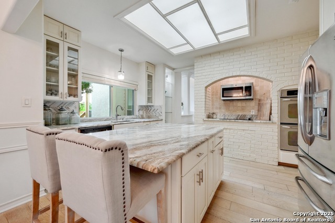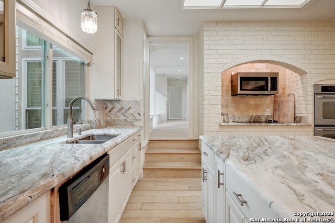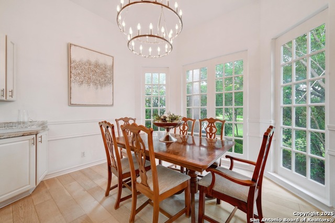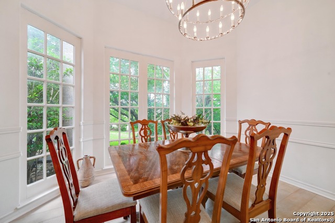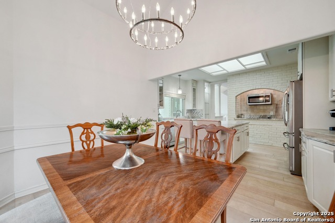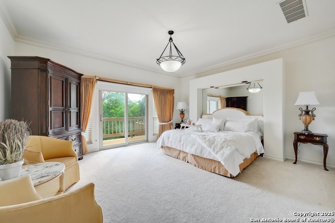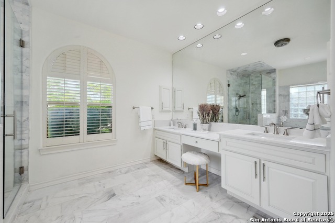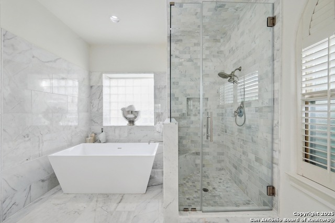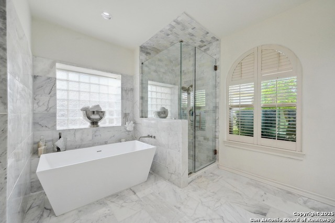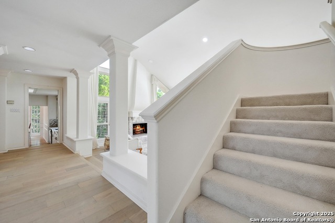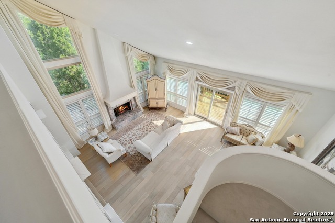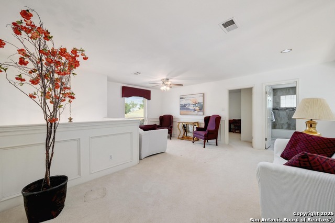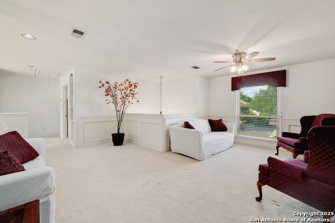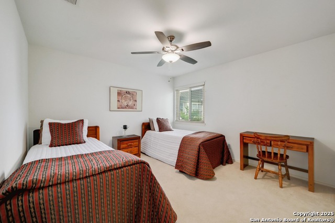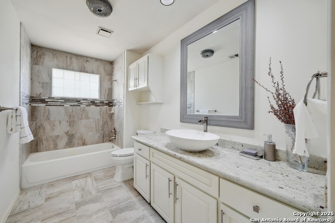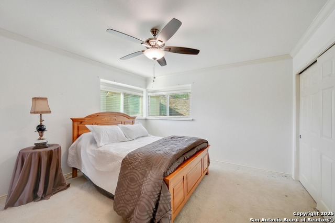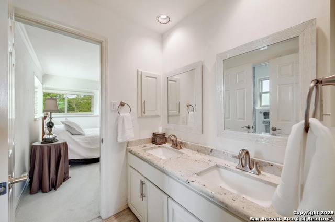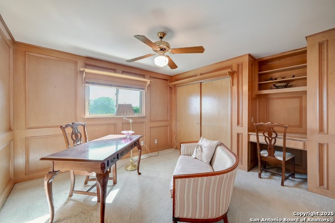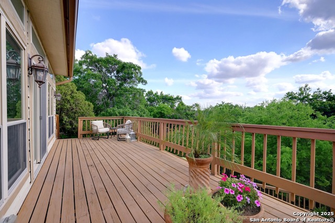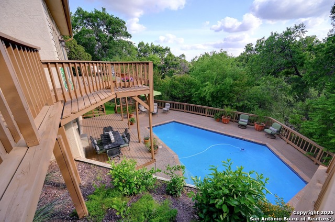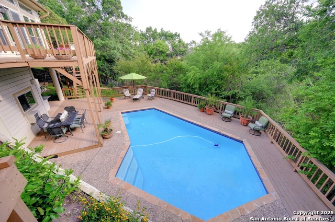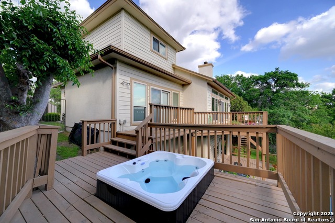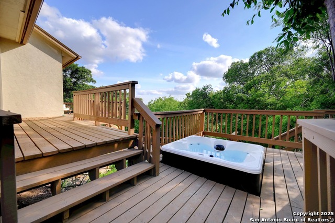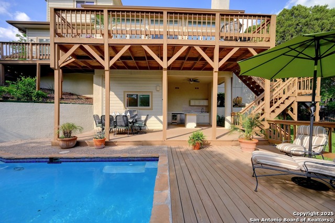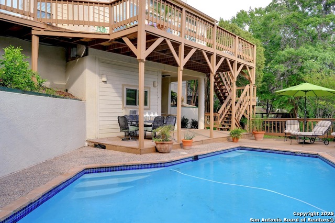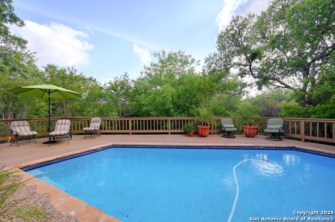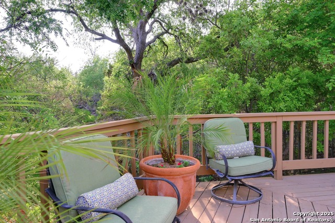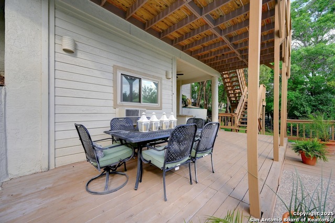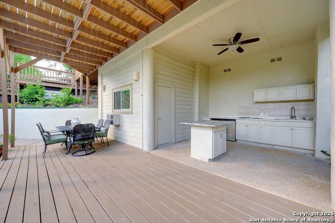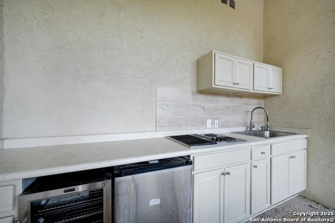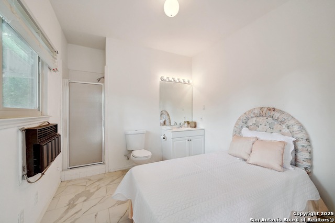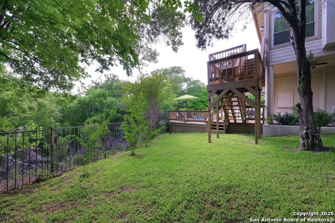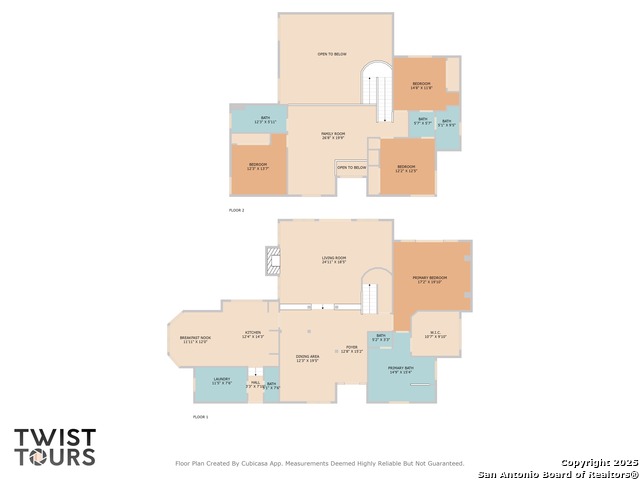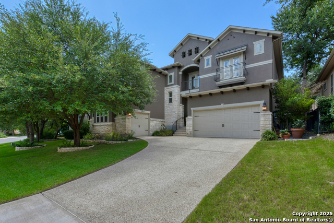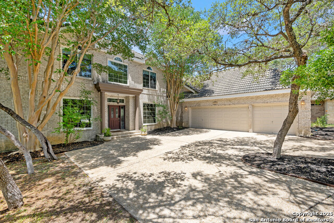11827 Mill Rock, San Antonio, TX 78230
Property Photos
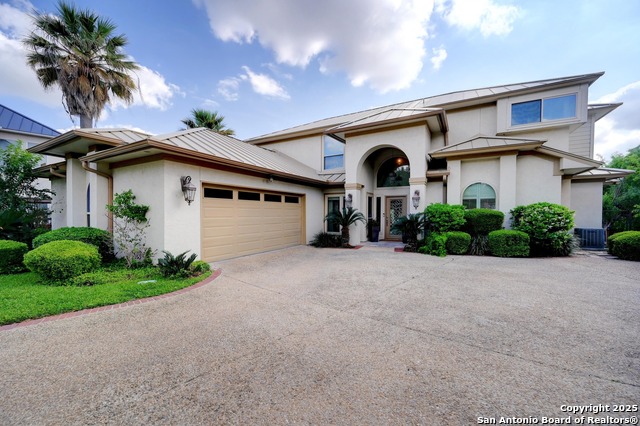
Would you like to sell your home before you purchase this one?
Priced at Only: $870,000
For more Information Call:
Address: 11827 Mill Rock, San Antonio, TX 78230
Property Location and Similar Properties
- MLS#: 1861017 ( Single Residential )
- Street Address: 11827 Mill Rock
- Viewed: 107
- Price: $870,000
- Price sqft: $264
- Waterfront: No
- Year Built: 1990
- Bldg sqft: 3291
- Bedrooms: 4
- Total Baths: 5
- Full Baths: 4
- 1/2 Baths: 1
- Garage / Parking Spaces: 2
- Days On Market: 133
- Additional Information
- County: BEXAR
- City: San Antonio
- Zipcode: 78230
- Subdivision: Elm Creek
- District: Northside
- Elementary School: Howsman
- Middle School: Hobby William P.
- High School: Clark
- Provided by: Keller Williams Heritage
- Contact: Alui Alton
- (210) 367-9781

- DMCA Notice
-
DescriptionNEW PRICE IMPROVEMENT!!! Welcome to Elm Creek A Hilltop Retreat with Modern Elegance! Tucked away in a quiet cul de sac in the prestigious Elm Creek neighborhood, this beautifully updated residence offers the perfect blend of luxury, privacy, and nature. Perched on a hill and backing to a lush greenbelt, you'll enjoy serene tree canopy views and unparalleled privacy. Step inside to find stunning modern hardwood floors that flow throughout the main level. The spacious formal dining and living areas, complete with an elegant seating space, are ideal for entertaining and seamlessly connect to a scenic balcony perfect for watching sunsets or enjoying a quiet moment with nature. The chef's kitchen is a true showstopper, featuring beatiful quartzite countertops, custom cabinetry, and a breakfast nook surrounded by windows that flood the space with natural light. The primary suite is conveniently located on the main floor, offering direct access to a private hot tub and views of the sparkling pool and lush surroundings. The primary bath has been completely renovated with quartz countertops, custom cabinetry, a modern standalone soaking tub, and an oversized walk in shower. Upstairs, you'll find three bedrooms and a versatile loft perfect for a second living area, playroom, or even a creative workspace.One bedroom features rich wood paneling and would make an ideal home office. A Jack and Jill bathroom connects two of the rooms, and both upstairs bathrooms have been tastefully updated with granite counters, new tile, and modern fixtures. On the lower level, step out to the pool area where you'll find an outdoor kitchen perfect for summer gatherings. A standout feature is the spacious pool bath, providing added convenience for busy pool days with family and friends.The backyard is a true oasis lush, private, and ideal for relaxing or entertaining. Whether you're swimming, grilling, or soaking in the hot tub under the stars, this home offers the lifestyle you've been dreaming of. OPEN HOUSE THIS SUN AUG 31ST FROM 11AM 1PM!!!!
Payment Calculator
- Principal & Interest -
- Property Tax $
- Home Insurance $
- HOA Fees $
- Monthly -
Features
Building and Construction
- Apprx Age: 35
- Builder Name: Japhet
- Construction: Pre-Owned
- Exterior Features: Stucco, Siding
- Floor: Carpeting, Ceramic Tile, Wood
- Foundation: Slab
- Kitchen Length: 12
- Roof: Metal
- Source Sqft: Appsl Dist
Land Information
- Lot Description: Cul-de-Sac/Dead End, On Greenbelt
School Information
- Elementary School: Howsman
- High School: Clark
- Middle School: Hobby William P.
- School District: Northside
Garage and Parking
- Garage Parking: Two Car Garage, Attached
Eco-Communities
- Water/Sewer: Water System, Septic
Utilities
- Air Conditioning: Two Central
- Fireplace: One
- Heating Fuel: Electric
- Heating: Central
- Recent Rehab: Yes
- Utility Supplier Elec: CPS
- Utility Supplier Sewer: SAWS
- Utility Supplier Water: SAWS
- Window Coverings: Some Remain
Amenities
- Neighborhood Amenities: Controlled Access, Park/Playground, Jogging Trails, Basketball Court, Guarded Access
Finance and Tax Information
- Days On Market: 371
- Home Owners Association Fee: 580
- Home Owners Association Frequency: Quarterly
- Home Owners Association Mandatory: Mandatory
- Home Owners Association Name: ELM CREEK HOA
- Total Tax: 12264
Rental Information
- Currently Being Leased: No
Other Features
- Contract: Exclusive Right To Sell
- Instdir: Take I-10 E and Wurzbach Rd to Elm Crk Rd and then left on Mill Rock
- Interior Features: One Living Area, Separate Dining Room, Eat-In Kitchen, Two Eating Areas, Island Kitchen, Loft, Utility Room Inside, High Ceilings, Open Floor Plan, Cable TV Available, High Speed Internet, Laundry Main Level, Laundry Room, Walk in Closets
- Legal Desc Lot: 112
- Legal Description: Ncb: 17137 Blk: 3 Lot: 112 Elm Creek Unit-8B
- Occupancy: Owner
- Ph To Show: 20-222-2227
- Possession: Closing/Funding
- Style: Two Story
- Views: 107
Owner Information
- Owner Lrealreb: No
Similar Properties
Nearby Subdivisions
Carmen Heights
Castle Wood Forest
Charter Oaks
Colonial Hills
Colonies North
Creekside Court
Dreamland Oaks
Elm Creek
Estates Of Alon
Foothills
Georgian Oaks
Green Briar
Greenbriar
Hidden Creek
Hunters Creek
Hunters Creek North
Huntington Place
Inverness
Jackson Court
Kings Grant Forest
Mission Oaks
Mission Trace
N/a
None
River Oaks
Shavano Bend
Shavano Forest
Shavano Heights
Shavano Park
Shavano Ridge
Shenandoah
Sleepy Cove
Summit Of Colonies N
The Elms
The Summit
Villas Of Elm Creek
Warwick Farms
Wellsprings
Whispering Oaks
Wilson Gardens
Woodland Manor
Woodland Place
Woods Of Alon

- Antonio Ramirez
- Premier Realty Group
- Mobile: 210.557.7546
- Mobile: 210.557.7546
- tonyramirezrealtorsa@gmail.com



