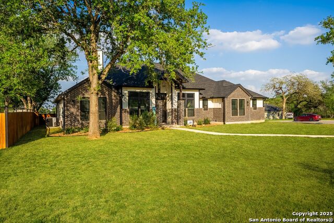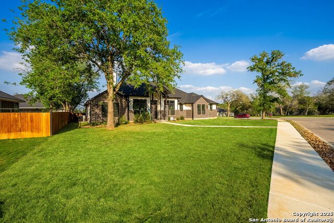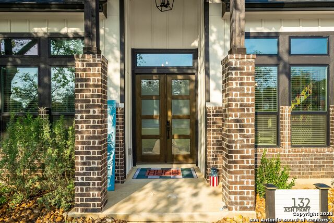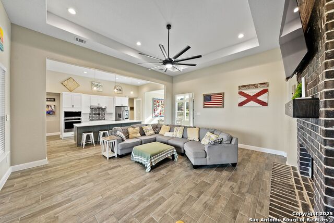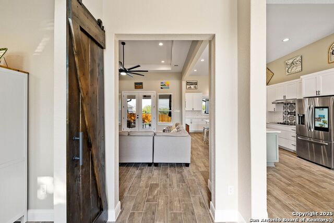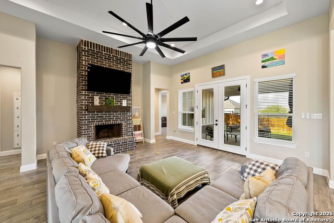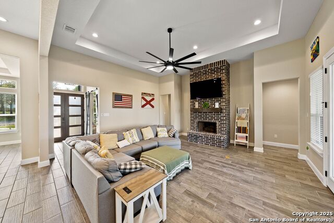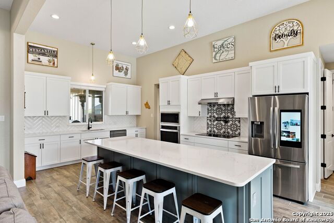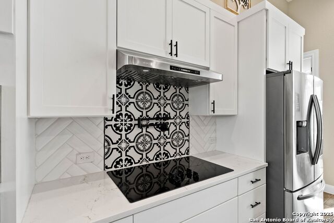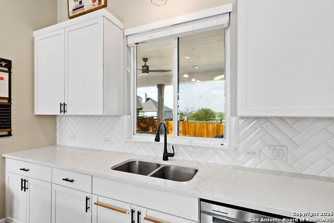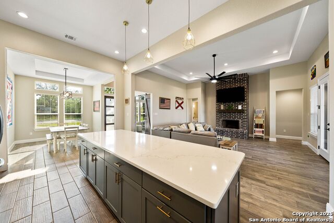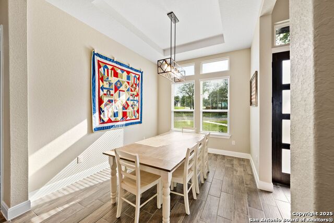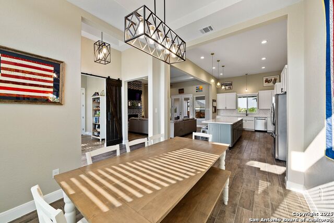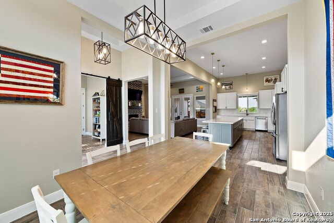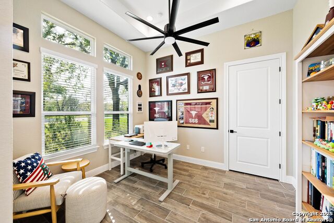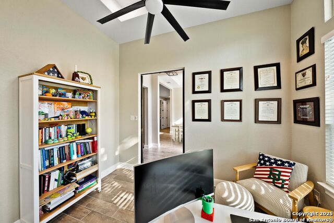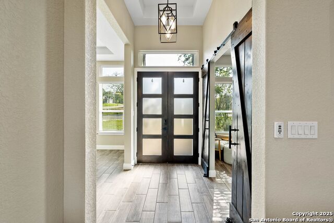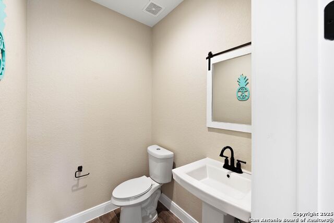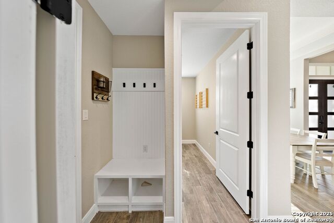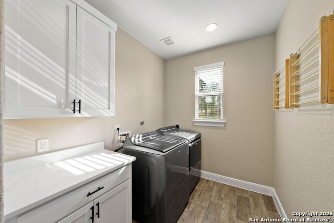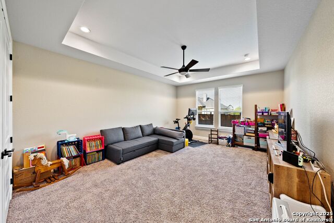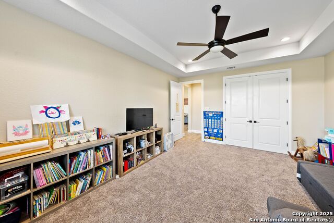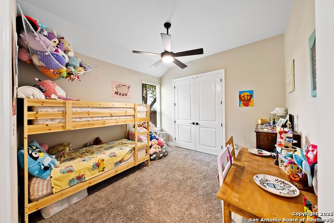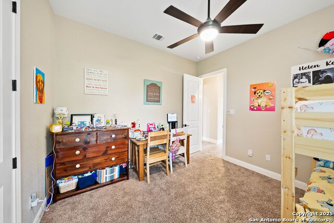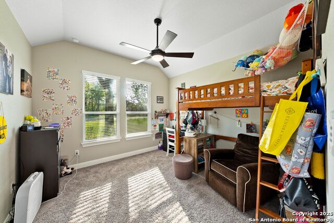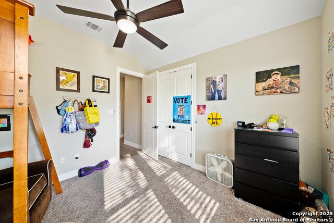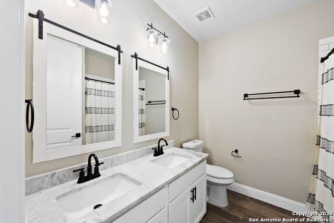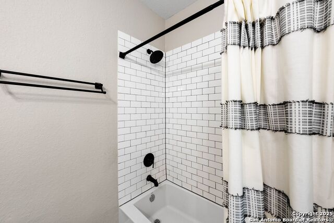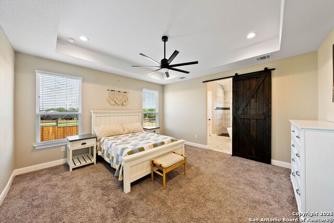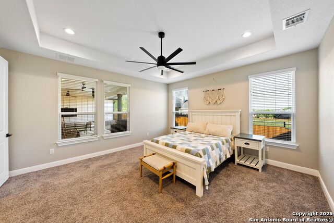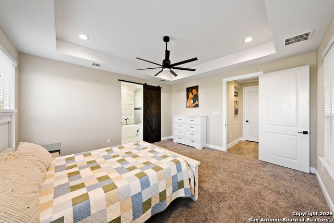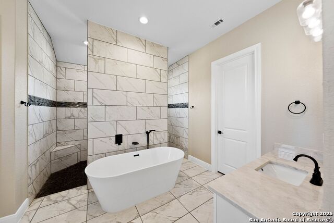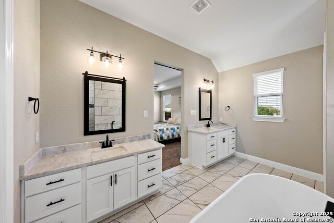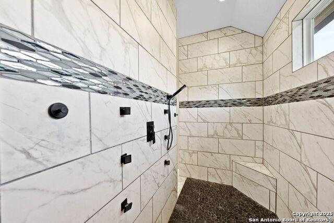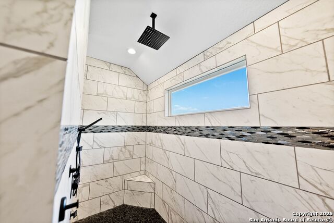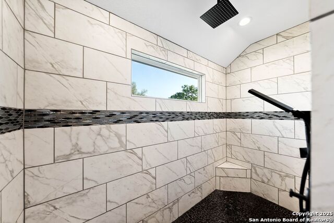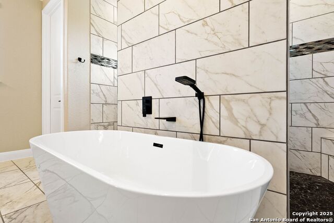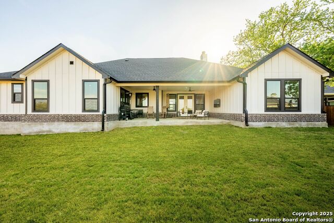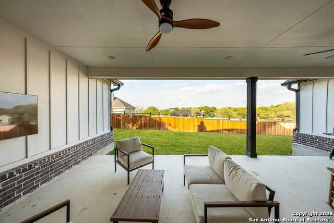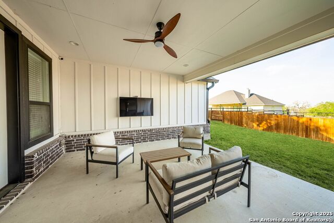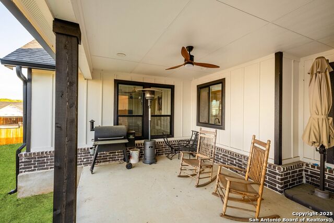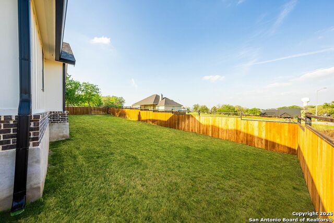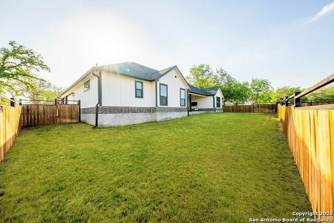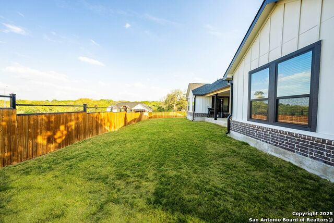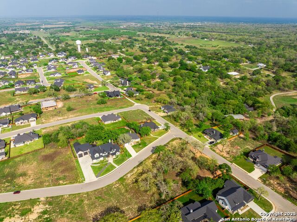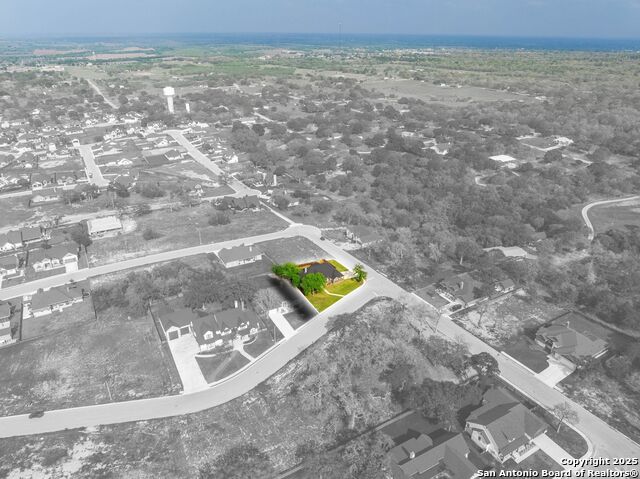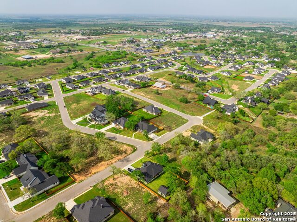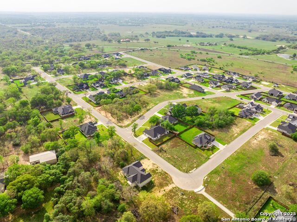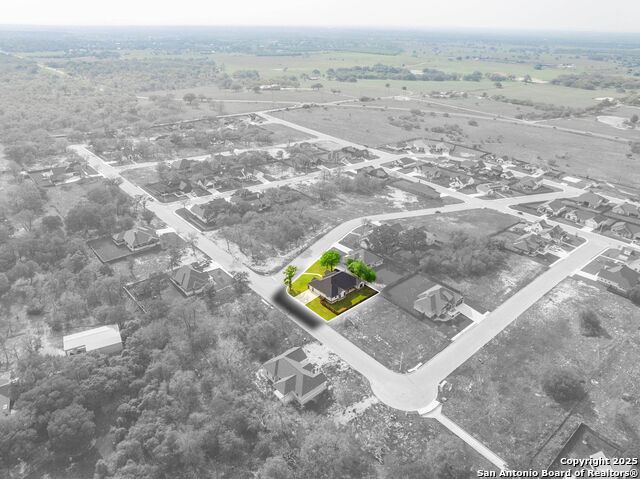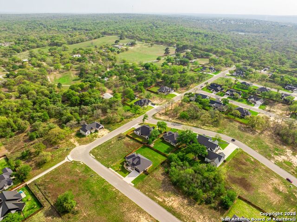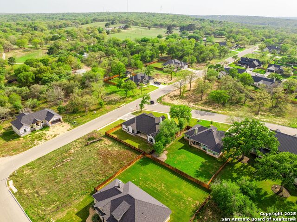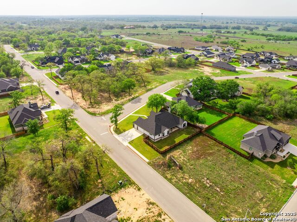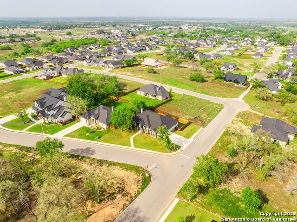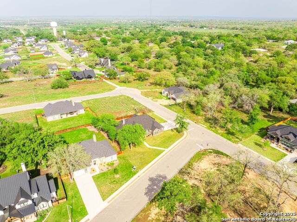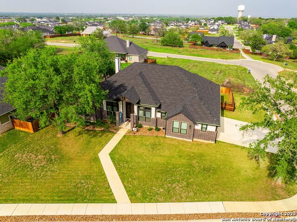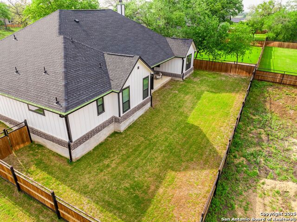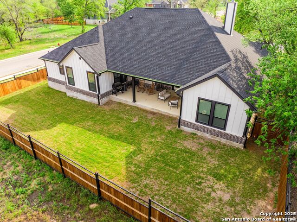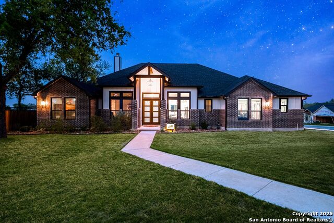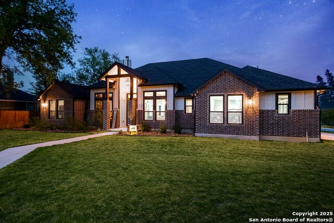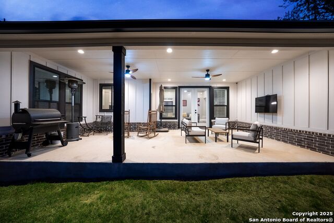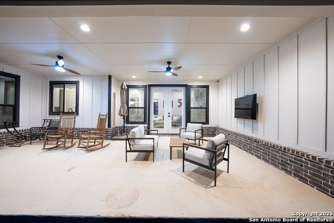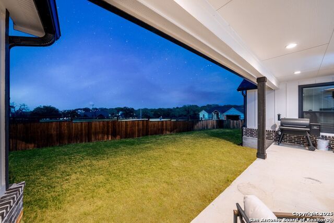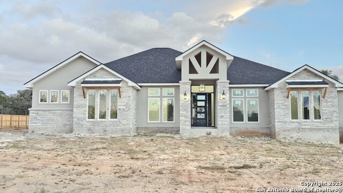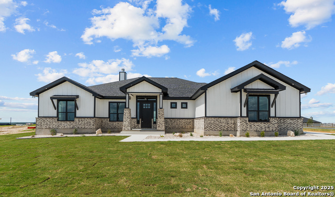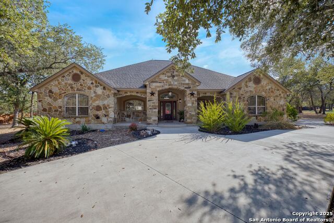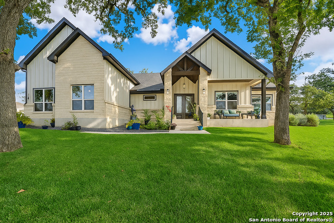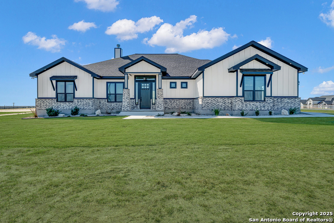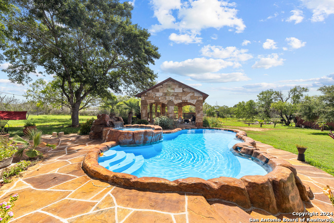132 Ash Parkway, La Vernia, TX 78121
Property Photos
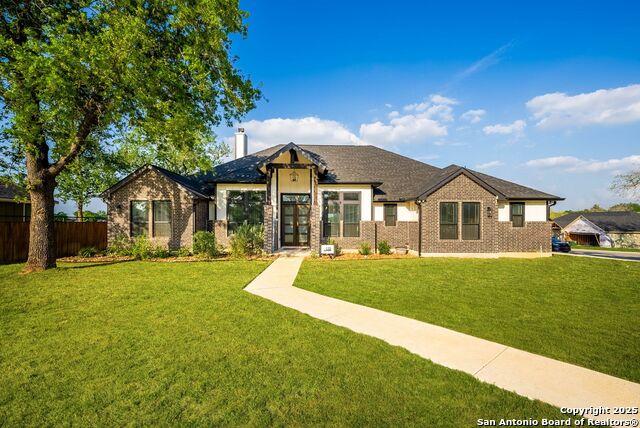
Would you like to sell your home before you purchase this one?
Priced at Only: $615,000
For more Information Call:
Address: 132 Ash Parkway, La Vernia, TX 78121
Property Location and Similar Properties
- MLS#: 1860977 ( Single Residential )
- Street Address: 132 Ash Parkway
- Viewed: 69
- Price: $615,000
- Price sqft: $217
- Waterfront: No
- Year Built: 2023
- Bldg sqft: 2829
- Bedrooms: 4
- Total Baths: 3
- Full Baths: 2
- 1/2 Baths: 1
- Garage / Parking Spaces: 3
- Days On Market: 234
- Additional Information
- County: WILSON
- City: La Vernia
- Zipcode: 78121
- Subdivision: Woodbridge Farms
- District: La Vernia Isd.
- Elementary School: La Vernia
- Middle School: La Vernia
- High School: La Vernia
- Provided by: eXp Realty
- Contact: Shane Neal
- (726) 245-8941

- DMCA Notice
-
DescriptionStep into luxury with this like new, single story home located in the highly sought after gated community of Woodbridge Farms in La Vernia, TX. This 4 bedroom, 2.5 bath home offers an open concept layout with soaring 14 foot ceilings in the living room and kitchen, creating an airy and elegant feel. The chef's kitchen is equipped with stainless steel Whirlpool appliances, including a built in cooktop with a convenient pot filler, built in oven, microwave, and dishwasher. The oversized 4th bedroom offers flexibility as a game room or media space, while an additional office provides the perfect spot for working from home or studying in peace. The spacious primary suite features a spa like bathroom with a freestanding tub, a large walk in shower with a rainhead and body sprayers, and a massive 27 foot closet with custom built ins. Enjoy outdoor living on the covered back porch, perfect for relaxing or entertaining. Additional highlights include a 3 car garage with Chamberlain belt drive openers, double vanities in the guest bath, full irrigation and landscaping, and a .25 acre corner lot with a side entry garage. This home also includes a 10 year structural warranty!
Payment Calculator
- Principal & Interest -
- Property Tax $
- Home Insurance $
- HOA Fees $
- Monthly -
Features
Building and Construction
- Builder Name: UNKNOWN
- Construction: Pre-Owned
- Exterior Features: Brick, 4 Sides Masonry, Cement Fiber
- Floor: Carpeting, Ceramic Tile
- Foundation: Slab
- Kitchen Length: 13
- Roof: Heavy Composition
- Source Sqft: Appsl Dist
Land Information
- Lot Description: Corner, City View, 1/4 - 1/2 Acre, Mature Trees (ext feat), Level
- Lot Improvements: Street Paved, Curbs, Street Gutters, Sidewalks, Streetlights, Fire Hydrant w/in 500', City Street
School Information
- Elementary School: La Vernia
- High School: La Vernia
- Middle School: La Vernia
- School District: La Vernia Isd.
Garage and Parking
- Garage Parking: Three Car Garage, Attached, Side Entry, Oversized
Eco-Communities
- Energy Efficiency: 16+ SEER AC, Programmable Thermostat, 12"+ Attic Insulation, Double Pane Windows, Radiant Barrier, Ceiling Fans
- Water/Sewer: Water System, Sewer System, City
Utilities
- Air Conditioning: One Central, Heat Pump
- Fireplace: One, Living Room, Wood Burning
- Heating Fuel: Electric
- Heating: Central, Heat Pump, 1 Unit
- Recent Rehab: No
- Window Coverings: None Remain
Amenities
- Neighborhood Amenities: Controlled Access, Park/Playground, Basketball Court
Finance and Tax Information
- Days On Market: 233
- Home Owners Association Fee: 650
- Home Owners Association Frequency: Annually
- Home Owners Association Mandatory: Mandatory
- Home Owners Association Name: WOODBRIDGE FARMS HOA
- Total Tax: 12176.16
Other Features
- Contract: Exclusive Right To Sell
- Instdir: Head east on US-87 S toward County Rd 361, Turn right onto FM 1346 S, Continue onto Woodbridge Farms, Continue onto Woodbridge Dr, Turn left onto Ash Pkwy
- Interior Features: One Living Area, Liv/Din Combo, Separate Dining Room, Eat-In Kitchen, Two Eating Areas, Island Kitchen, Breakfast Bar, Walk-In Pantry, Study/Library, Game Room, Utility Room Inside, 1st Floor Lvl/No Steps, High Ceilings, Open Floor Plan, High Speed Internet, Laundry Main Level, Laundry Room, Walk in Closets
- Legal Description: Woodbridge Farms, Block 9, Lot 7, (U-3), Acres .3025
- Miscellaneous: Virtual Tour
- Occupancy: Owner
- Ph To Show: 210-222-2227
- Possession: Closing/Funding
- Style: One Story, Craftsman
- Views: 69
Owner Information
- Owner Lrealreb: No
Similar Properties
Nearby Subdivisions
(flsv Rv8) Flsv Rural Rv8
Bridgewater
Camino Verde
Cibolo Ridge
Copper Creek
Country Gardens
Country Hills
Estates Of Quail Run
Great Oaks
Heritage Woods
Homestead
Hondo Ridge
Hondo Ridge Subdivision
J Delgado Sur
Jacob Acres Unit Ii
Lake Valley
Lake Valley Estates
Las Palmas
Las Palmas Country Club Estate
Las Palomas
Las Palomas Country Club Est
Las Palomas Country Club Estat
Legacy Ranch
Lost Trails
Millers Crossing
N/a
Oak Hill Estates
Oak Hollow Estates
Oak Valley
Out/wilson Co
Rosewood
Rural
Rural Acres
Sendera Crossing
Smith Erastus
Stallion Ridge Estates
T Zalagar Sur
The Estates At Triple R Ranch
The Meadows
The Meadows At Quail Run
The Reserve At Legacy Ranch
The Settlement
The Timber
The Timbers
Triple R Ranch
V Duran Sur Guad Co
Vintage Oaks Ranch
Wells J A
Westfield Ranch
Westfield Ranch - Wilson Count
Westover
Westover Sub
Wm Mc Nuner Sur
Woodbridge Farms
Woodcreek
Woodlands

- Antonio Ramirez
- Premier Realty Group
- Mobile: 210.557.7546
- Mobile: 210.557.7546
- tonyramirezrealtorsa@gmail.com



