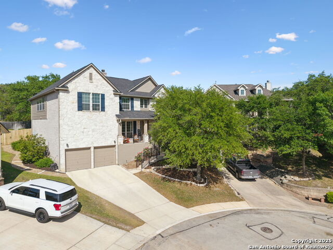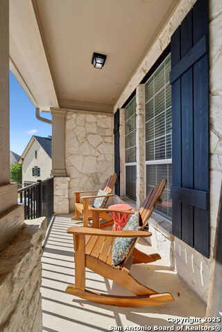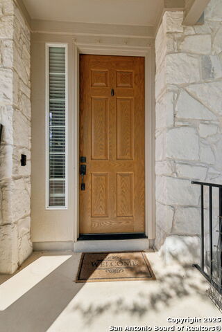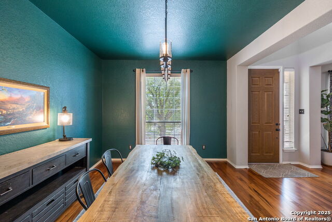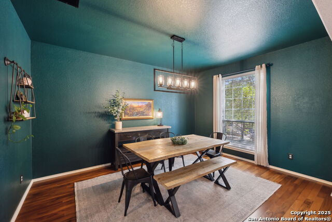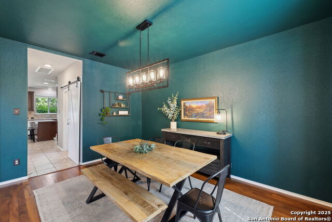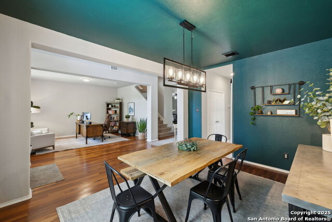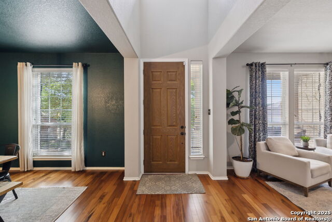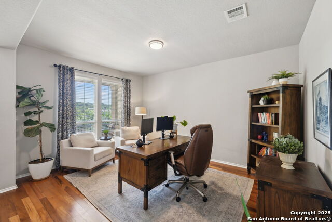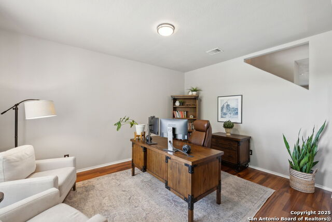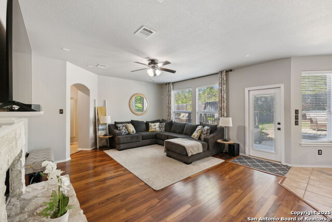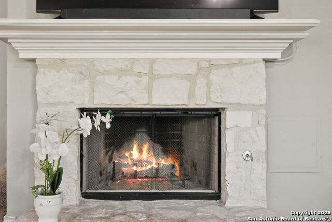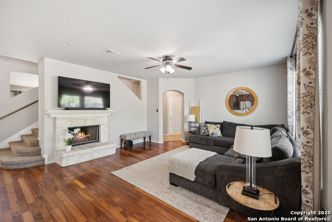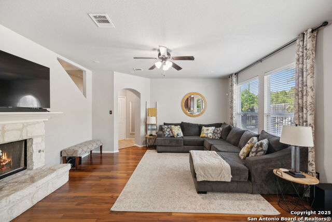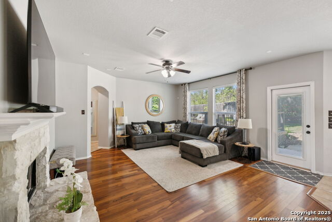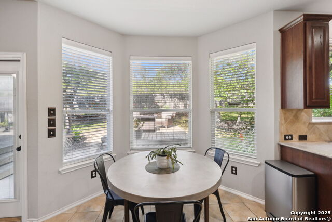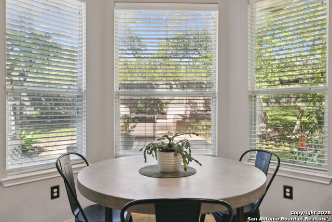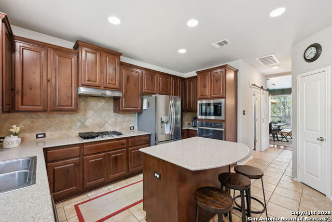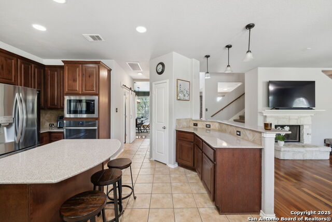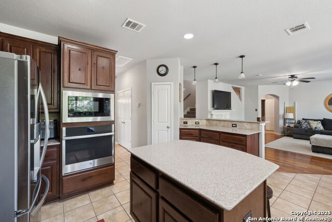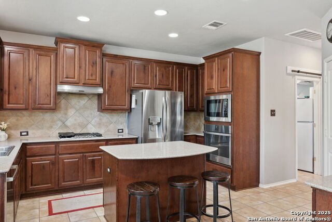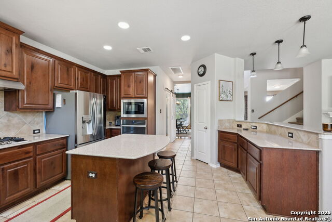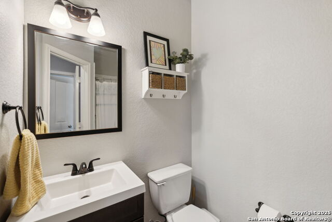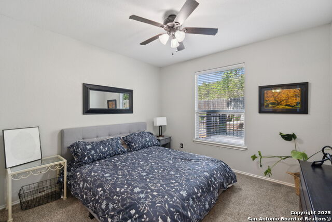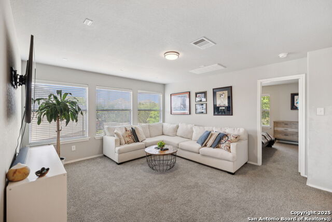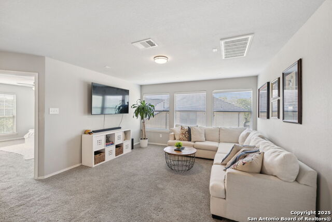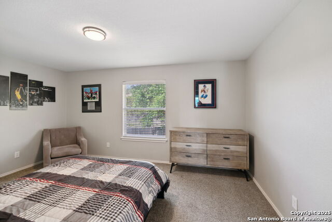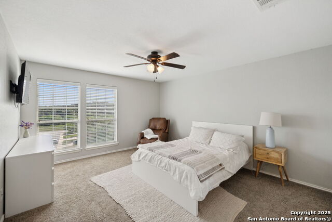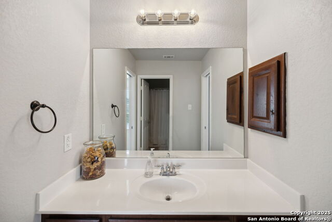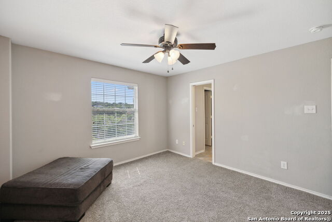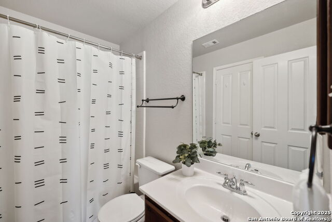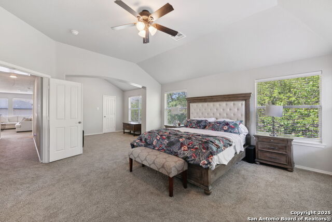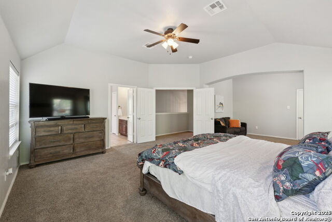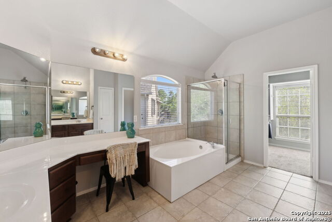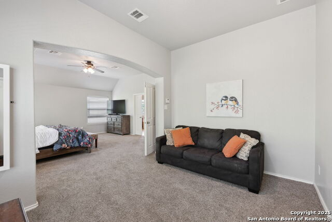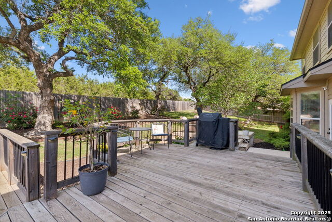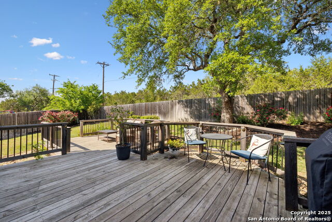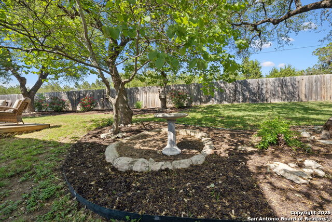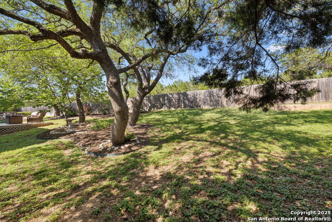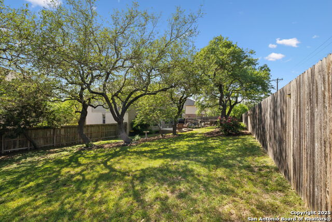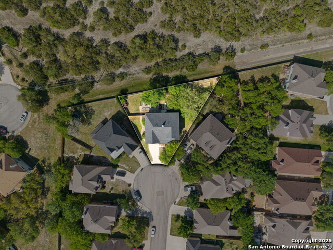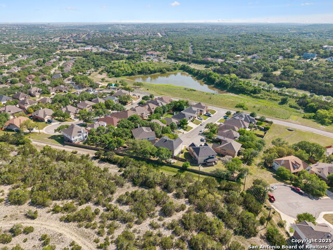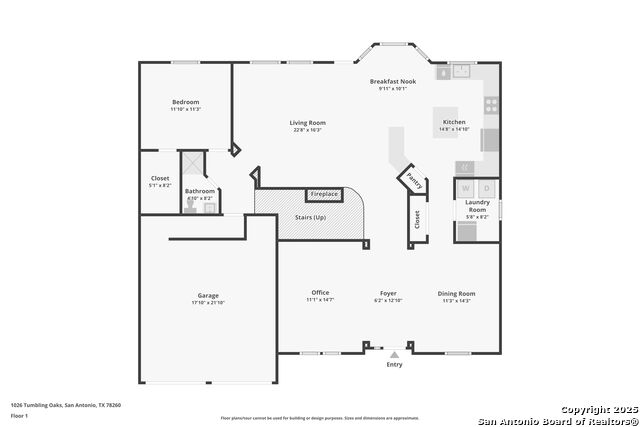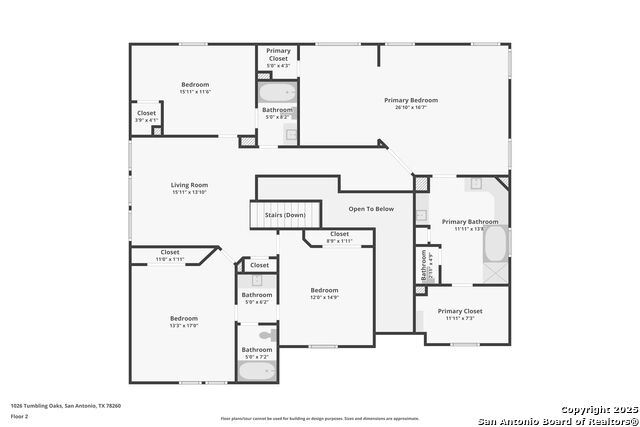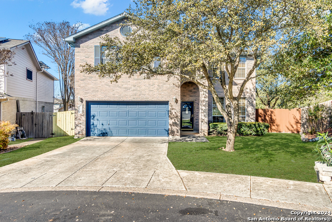1026 Tumbling Oaks, San Antonio, TX 78260
Property Photos
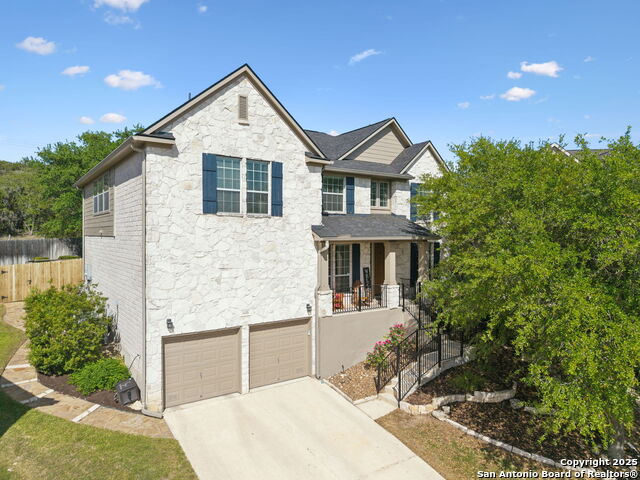
Would you like to sell your home before you purchase this one?
Priced at Only: $510,000
For more Information Call:
Address: 1026 Tumbling Oaks, San Antonio, TX 78260
Property Location and Similar Properties
- MLS#: 1860921 ( Single Residential )
- Street Address: 1026 Tumbling Oaks
- Viewed: 61
- Price: $510,000
- Price sqft: $148
- Waterfront: No
- Year Built: 2006
- Bldg sqft: 3437
- Bedrooms: 5
- Total Baths: 4
- Full Baths: 4
- Garage / Parking Spaces: 2
- Days On Market: 34
- Additional Information
- County: BEXAR
- City: San Antonio
- Zipcode: 78260
- Subdivision: Lakeside At Canyon Springs
- District: Comal
- Elementary School: Specht
- Middle School: Pieper Ranch
- High School: Pieper
- Provided by: Keller Williams Heritage
- Contact: Norma Lira
- (210) 627-1410

- DMCA Notice
-
DescriptionWelcome to 1026 Tumbling Oaks a beautifully designed 5 bedroom, 4 bath home nestled in a quiet, tree lined neighborhood with a private fishing pond. This two story gem offers the ideal layout for both everyday living and entertaining, featuring a full bedroom and bathroom downstairs perfect for guests or multigenerational living. Upstairs, the expansive primary suite serves as a private retreat with a well appointed ensuite bath. Three additional bedrooms and two full baths offer flexibility for family, work from home needs, or hobbies. The open concept main level boasts generous living and dining spaces, a cozy fireplace, and a well equipped kitchen with ample storage and natural light. Step outside to enjoy a peaceful backyard shaded by mature oaks ideal for morning coffee or evening gatherings. Located in the desirable 78261 area, you'll love the proximity to top rated schools, parks, shopping, and dining.
Payment Calculator
- Principal & Interest -
- Property Tax $
- Home Insurance $
- HOA Fees $
- Monthly -
Features
Building and Construction
- Apprx Age: 19
- Builder Name: Wilshire
- Construction: Pre-Owned
- Exterior Features: Stone/Rock, Cement Fiber
- Floor: Carpeting, Wood
- Foundation: Slab
- Kitchen Length: 16
- Roof: Composition
- Source Sqft: Appsl Dist
Land Information
- Lot Description: Cul-de-Sac/Dead End, On Greenbelt, Bluff View
School Information
- Elementary School: Specht
- High School: Pieper
- Middle School: Pieper Ranch
- School District: Comal
Garage and Parking
- Garage Parking: Two Car Garage
Eco-Communities
- Energy Efficiency: 16+ SEER AC, Programmable Thermostat, Double Pane Windows, Ceiling Fans
- Water/Sewer: Water System, City
Utilities
- Air Conditioning: Two Central
- Fireplace: One
- Heating Fuel: Electric
- Heating: Central
- Recent Rehab: No
- Utility Supplier Elec: CPS
- Utility Supplier Gas: CPS
- Utility Supplier Grbge: Tiger
- Utility Supplier Sewer: SAWS
- Utility Supplier Water: SAWS
- Window Coverings: All Remain
Amenities
- Neighborhood Amenities: Controlled Access, Pool, Park/Playground, Jogging Trails
Finance and Tax Information
- Days On Market: 30
- Home Owners Association Fee: 209
- Home Owners Association Frequency: Quarterly
- Home Owners Association Mandatory: Mandatory
- Home Owners Association Name: LAKESIDE AT CANYON SPRINGS
- Total Tax: 9021
Rental Information
- Currently Being Leased: No
Other Features
- Block: 108
- Contract: Exclusive Agency
- Instdir: Canyon Golf Rd Between Overlook Parkway and Borgfield Rd.
- Interior Features: Two Living Area, Separate Dining Room, Eat-In Kitchen, Two Eating Areas, Island Kitchen, Breakfast Bar, Walk-In Pantry, Study/Library, Game Room, Utility Room Inside, Secondary Bedroom Down, Laundry Lower Level
- Legal Desc Lot: 40
- Legal Description: Cb 4847C (Lakeside At Canyon Springs Ut-3), Block 108 Lot 40
- Occupancy: Owner
- Ph To Show: 2102222227
- Possession: Closing/Funding
- Style: Two Story
- Views: 61
Owner Information
- Owner Lrealreb: No
Similar Properties
Nearby Subdivisions
Bavarian Hills
Bent Tree
Bluffs Of Lookout Canyon
Boulders At Canyon Springs
Canyon Springs
Clementson Ranch
Deer Creek
Enclave At Canyon Springs
Estancia
Estancia Ranch
Estancia Ranch - 50
Hastings Ridge At Kinder Ranch
Heights At Stone Oak
Highland Estates
Kinder Northeast Ut1
Kinder Ranch
Lakeside At Canyon Springs
Links At Canyon Springs
Lookout Canyon
Lookout Canyon Creek
Mesa Del Norte
Oak Moss North
Oliver Ranch
Panther Creek At Stone O
Promontory Pointe
Promontory Reserve
Prospect Creek At Kinder Ranch
Ridge At Canyon Springs
Ridge Of Silverado Hills
Royal Oaks Estates
San Miguel At Canyon Springs
Sherwood Forest
Silverado Hills
Sterling Ridge
Stone Oak Villas
Stonecrest At Lookout Ca
Summerglen
Sunday Creek At Kinder Ranch
Terra Bella
The Forest At Stone Oak
The Heights At Stone Oak
The Preserve Of Sterling Ridge
The Reserve At Canyon Springs
The Reserves @ The Heights Of
The Reserves@ The Heights Of S
The Ridge At Lookout Canyon
The Summit At Canyon Springs
Timber Oaks North
Timberwood Park
Timberwood Park Un 1
Toll Brothers At Kinder Ranch
Tuscany Heights
Valencia Park Enclave
Villas At Canyon Springs
Villas Of Silverado Hills
Vista Bella
Waters At Canyon Springs
Willis Ranch
Woodland Hills North

- Antonio Ramirez
- Premier Realty Group
- Mobile: 210.557.7546
- Mobile: 210.557.7546
- tonyramirezrealtorsa@gmail.com



