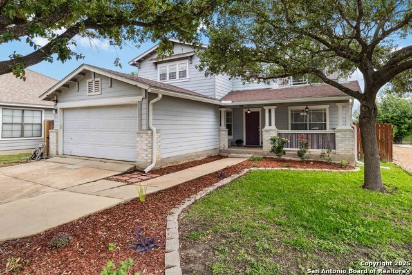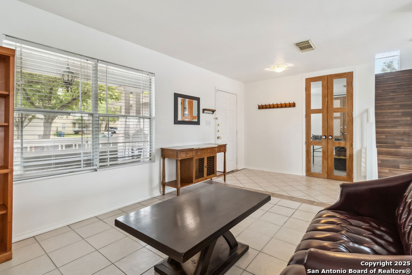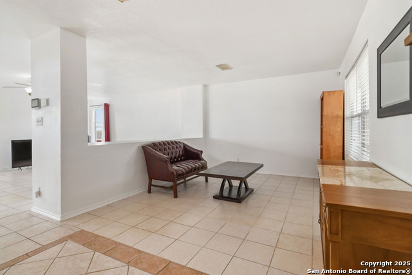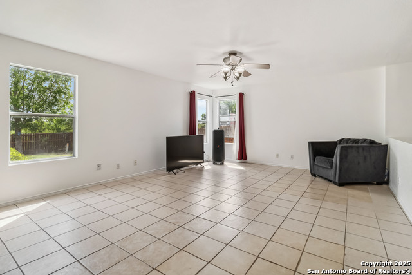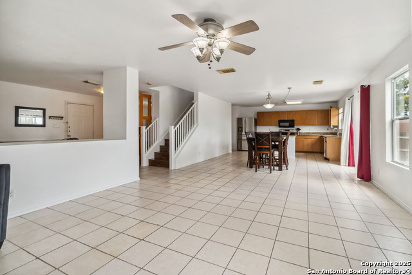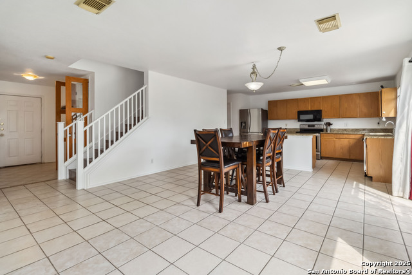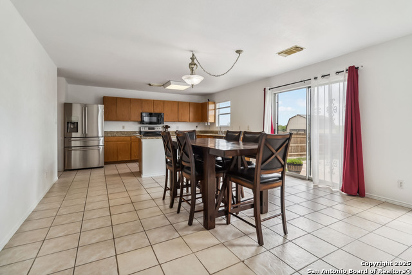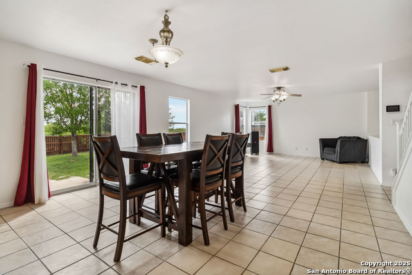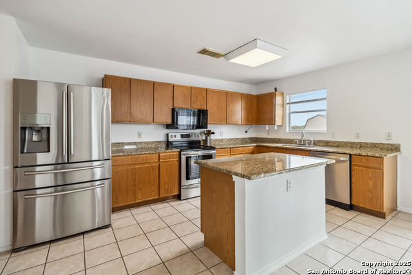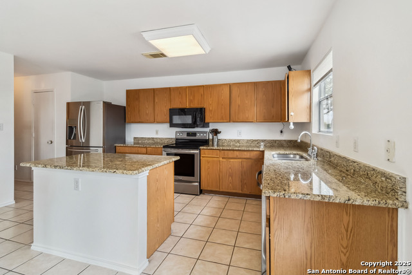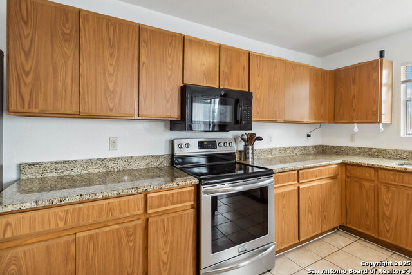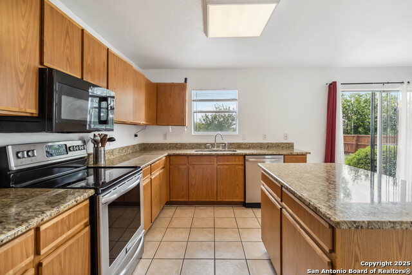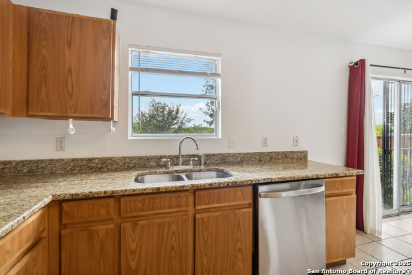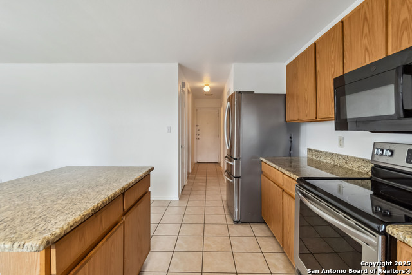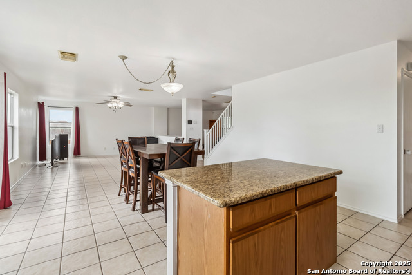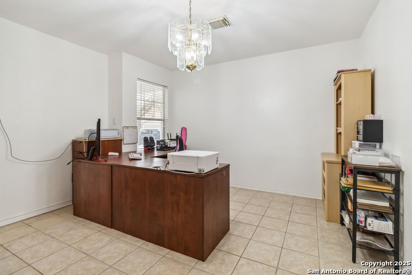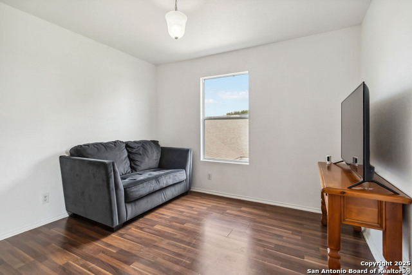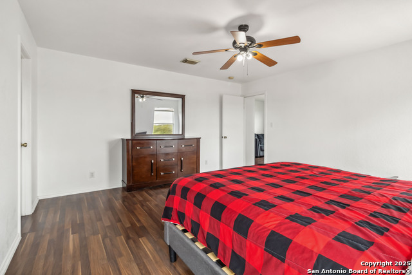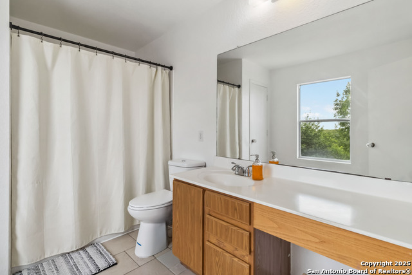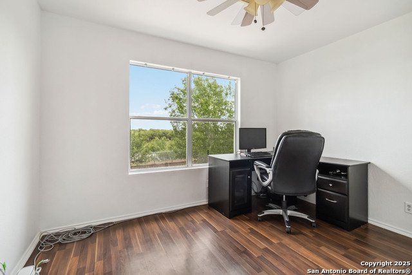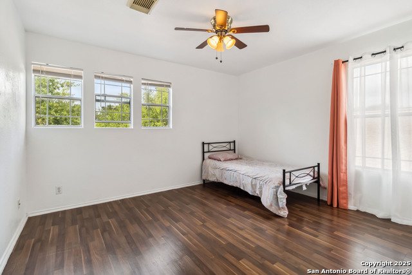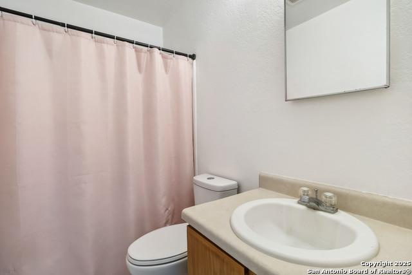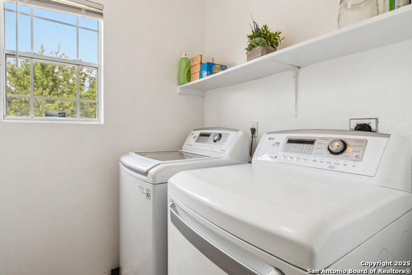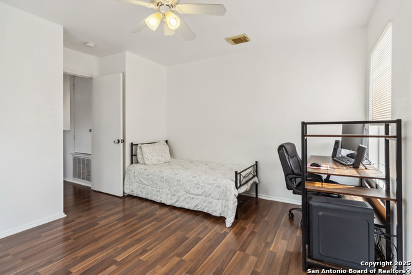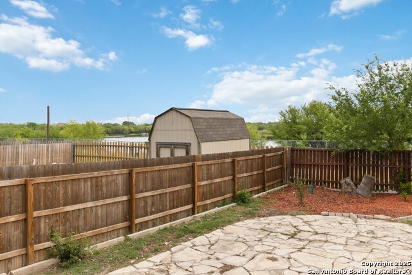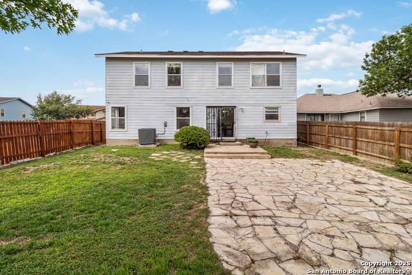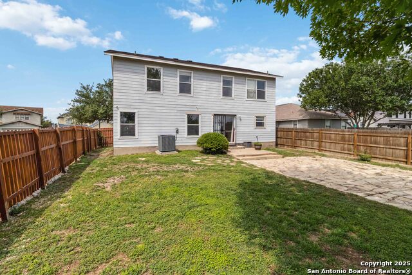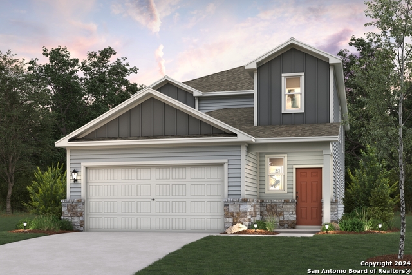1626 Sunbend, San Antonio, TX 78224
Property Photos
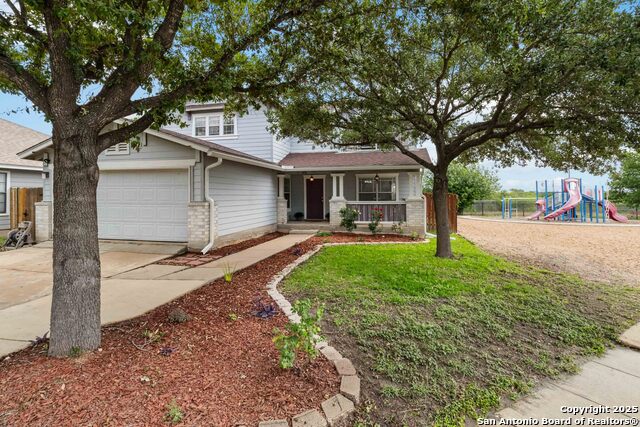
Would you like to sell your home before you purchase this one?
Priced at Only: $280,000
For more Information Call:
Address: 1626 Sunbend, San Antonio, TX 78224
Property Location and Similar Properties
- MLS#: 1860871 ( Single Residential )
- Street Address: 1626 Sunbend
- Viewed:
- Price: $280,000
- Price sqft: $115
- Waterfront: No
- Year Built: 2001
- Bldg sqft: 2429
- Bedrooms: 4
- Total Baths: 3
- Full Baths: 2
- 1/2 Baths: 1
- Garage / Parking Spaces: 2
- Days On Market: 5
- Additional Information
- County: BEXAR
- City: San Antonio
- Zipcode: 78224
- Subdivision: Lago Vista
- District: South San Antonio.
- Elementary School: Call District
- Middle School: Call District
- High School: Call District
- Provided by: LPT Realty, LLC
- Contact: Jonathan Morris
- (512) 573-9553

- DMCA Notice
-
DescriptionWelcome to your next chapter. This well maintained 4 bedroom, 2.5 bathroom home offers over 2,400 square feet of living space in a quiet neighborhood just minutes from I 35, South Park Mall, H E B, Home Depot, and more. All bedrooms, including a convenient upstairs laundry room, are located on the second floor creating separation between living and rest. The dedicated home office, two distinct living areas, and open concept flow give you space to spread out, focus, or gather. The entire interior has been freshly repainted and is move in ready. Step out back to a spacious yard with a view of a peaceful lake perfect for morning coffee or evening wind downs. The neighborhood playground sits just next door, easily visible from the front porch so you can keep an eye on the fun without leaving your seat. Whether you're commuting to BAMC or Lackland (both about 20 minutes away), or staying local, this home offers the comfort, space, and location that make day to day life easier. Washer, dryer, and refrigerator all convey.
Payment Calculator
- Principal & Interest -
- Property Tax $
- Home Insurance $
- HOA Fees $
- Monthly -
Features
Building and Construction
- Apprx Age: 24
- Builder Name: Unknown
- Construction: Pre-Owned
- Exterior Features: Cement Fiber
- Floor: Ceramic Tile, Vinyl
- Foundation: Slab
- Kitchen Length: 12
- Roof: Composition
- Source Sqft: Appsl Dist
Land Information
- Lot Description: Water View, Mature Trees (ext feat)
- Lot Improvements: Street Paved, Street Gutters, Sidewalks, Streetlights, Alley
School Information
- Elementary School: Call District
- High School: Call District
- Middle School: Call District
- School District: South San Antonio.
Garage and Parking
- Garage Parking: Two Car Garage
Eco-Communities
- Water/Sewer: Water System
Utilities
- Air Conditioning: One Central
- Heating Fuel: Electric
- Heating: Central
- Recent Rehab: No
- Utility Supplier Elec: CPS Energy
- Utility Supplier Gas: CPS Energy
- Utility Supplier Sewer: SAWS
- Utility Supplier Water: SAWS
- Window Coverings: None Remain
Amenities
- Neighborhood Amenities: Park/Playground
Finance and Tax Information
- Home Faces: West, South
- Home Owners Association Fee: 264
- Home Owners Association Frequency: Annually
- Home Owners Association Mandatory: Mandatory
- Home Owners Association Name: OWNER ASSOCIATION OF LAGO VISTA
- Total Tax: 6152.24
Rental Information
- Currently Being Leased: No
Other Features
- Block: 14
- Contract: Exclusive Right To Sell
- Instdir: I-35 South, Left-Zarzamora, Right-Ansley, Right- Sunbend Falls, first house on Right past the playground.
- Interior Features: Two Living Area, Liv/Din Combo, Study/Library, All Bedrooms Upstairs, Open Floor Plan, Cable TV Available, High Speed Internet, Laundry Upper Level, Laundry Room
- Legal Description: Ncb 14196 Blk 14 Lot 4 Villa Del Sol Sub Ut-5
- Miscellaneous: As-Is
- Occupancy: Owner
- Ph To Show: 210-222-2227
- Possession: Closing/Funding
- Style: Two Story
Owner Information
- Owner Lrealreb: No
Similar Properties

- Antonio Ramirez
- Premier Realty Group
- Mobile: 210.557.7546
- Mobile: 210.557.7546
- tonyramirezrealtorsa@gmail.com



