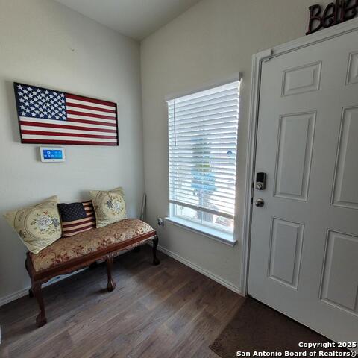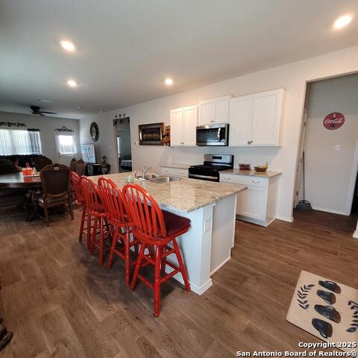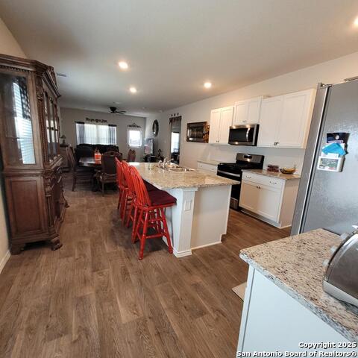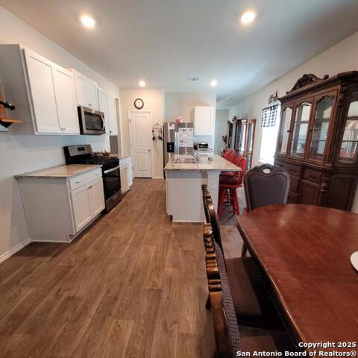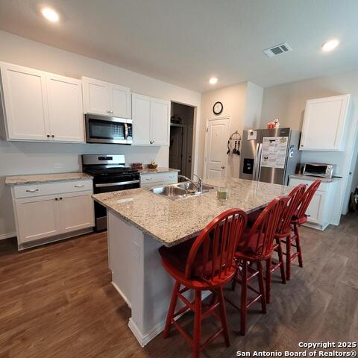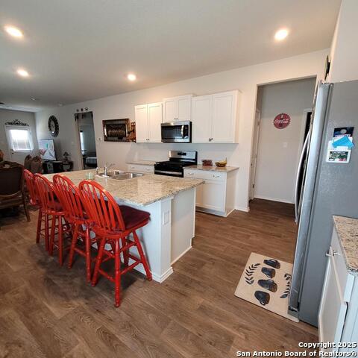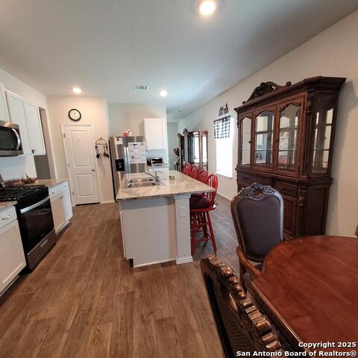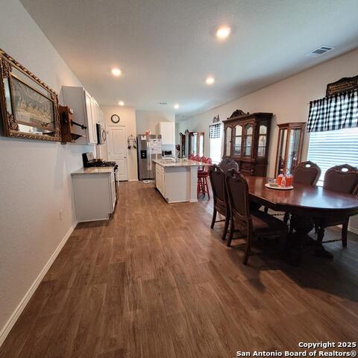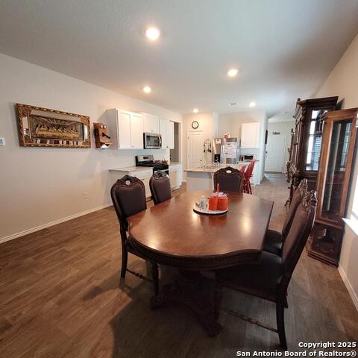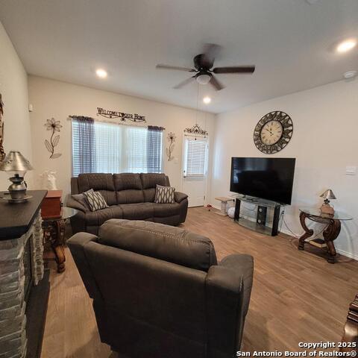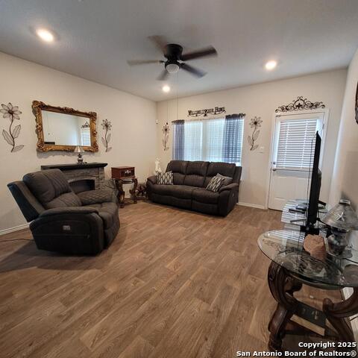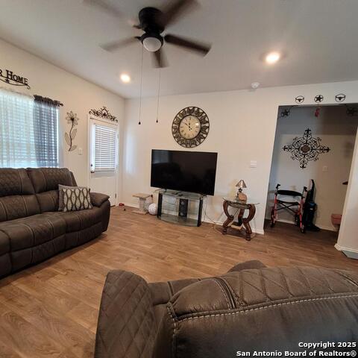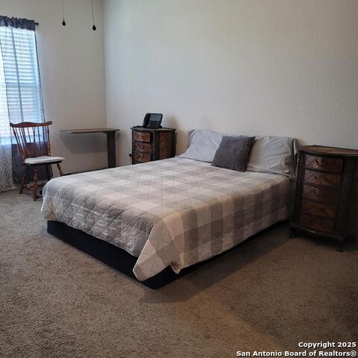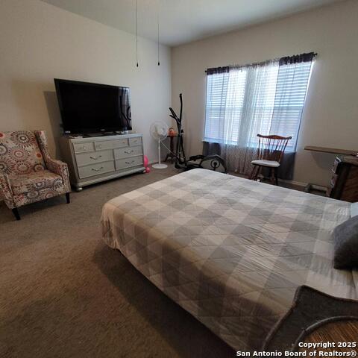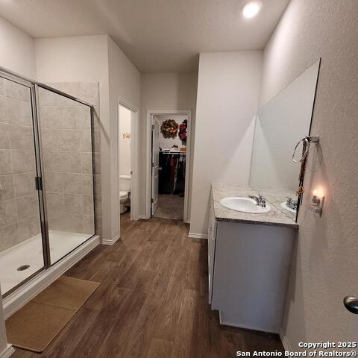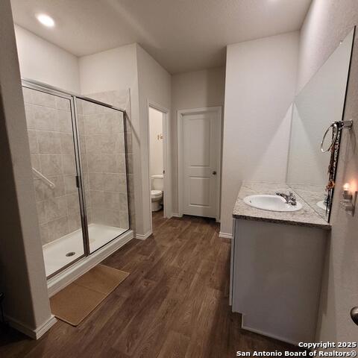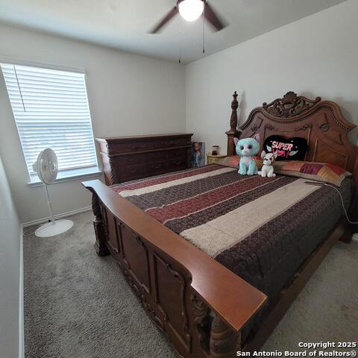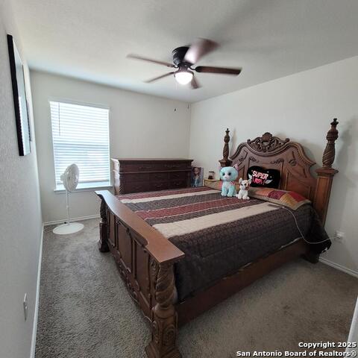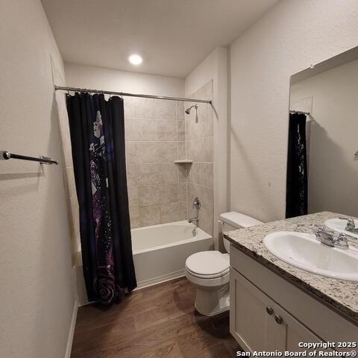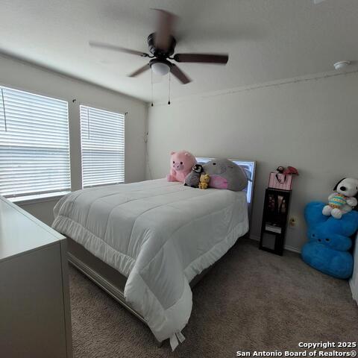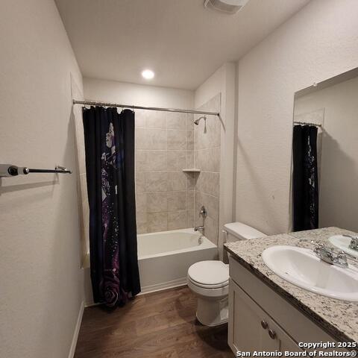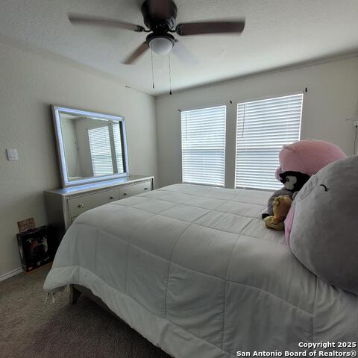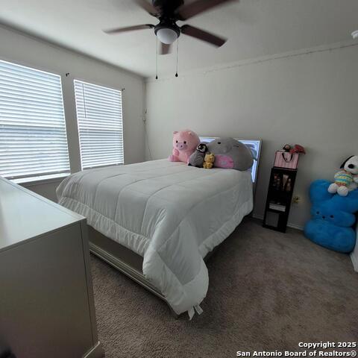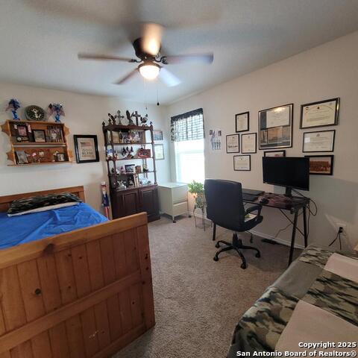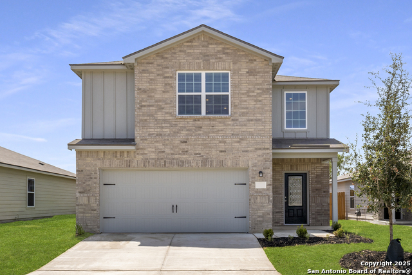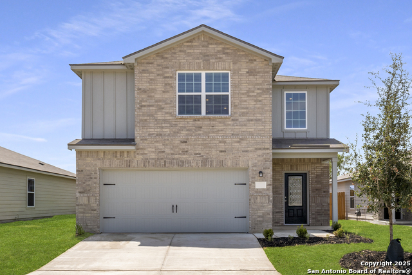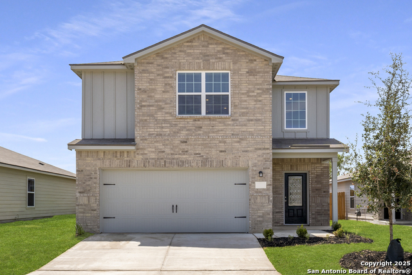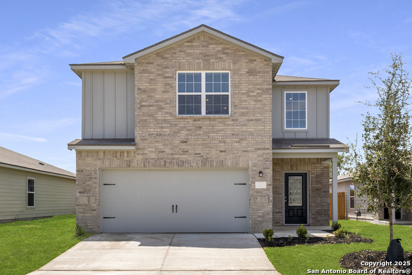15703 Cardamom, Von Ormy, TX 78073
Property Photos
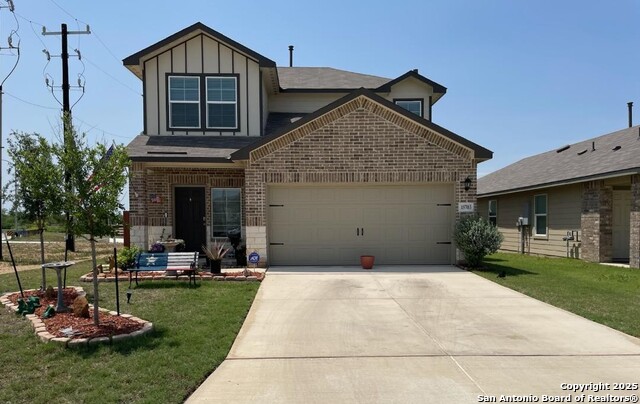
Would you like to sell your home before you purchase this one?
Priced at Only: $314,900
For more Information Call:
Address: 15703 Cardamom, Von Ormy, TX 78073
Property Location and Similar Properties
- MLS#: 1860779 ( Single Residential )
- Street Address: 15703 Cardamom
- Viewed: 31
- Price: $314,900
- Price sqft: $144
- Waterfront: No
- Year Built: 2023
- Bldg sqft: 2186
- Bedrooms: 4
- Total Baths: 3
- Full Baths: 2
- 1/2 Baths: 1
- Garage / Parking Spaces: 2
- Days On Market: 132
- Additional Information
- County: BEXAR
- City: Von Ormy
- Zipcode: 78073
- Subdivision: Preserve At Medina
- District: Southwest I.S.D.
- Elementary School: Call District
- Middle School: Call District
- High School: Call District
- Provided by: Vortex Realty
- Contact: Dorothy Williams
- (210) 833-1420

- DMCA Notice
-
DescriptionStunning Two Story Home on a Corner Lot, with a 10 year builder's warranty. Ready to move in. This beautiful 4 bedroom, 2.5 bath home has everything, including an open concept floor plan that seamlessly connects the kitchen, dining, and family room, creating the perfect space for entertaining and everyday living. The gourmet kitchen has a large center island, sleek granite countertops, and top of the line stainless steel appliances. In addition, the refrigerator, washer, dryer, and 2 TVs are included. Downstairs, you'll find a convenient powder bath located off the entry foyer for guests. Also downstairs is a secluded primary suite, offering a peaceful retreat and a luxurious ensuite bathroom featuring a massive walk in shower, equipped with grab bars for added safety, as well as a spacious walk in closet. Upstairs, there is a loft, three generously sized bedrooms, and a second full bath. The versatile loft area is perfect for movie nights, game time, or a home office. The backyard is complete with irrigation and a newly painted fence. Additional upgrades throughout the home ensure modern comfort and style. This home is CONNECTED with a base package from the builder, which includes Amazon Dot, Home Hub, light switch, thermostat, and more. This neighborhood also offers great outdoor play areas, including a cabana, play area and water splash pad for hours of refreshing outdoor fun. This home is ideally situated near major freeways, shopping, and dining options. Don't miss the opportunity to make this stunning house with all the extras your new home.
Payment Calculator
- Principal & Interest -
- Property Tax $
- Home Insurance $
- HOA Fees $
- Monthly -
Features
Building and Construction
- Builder Name: D R Horton
- Construction: Pre-Owned
- Exterior Features: Brick, 4 Sides Masonry, Stone/Rock
- Floor: Carpeting, Laminate
- Foundation: Slab
- Kitchen Length: 10
- Other Structures: None
- Roof: Composition
- Source Sqft: Appsl Dist
Land Information
- Lot Description: Corner, Level
- Lot Improvements: Street Paved, Curbs, Street Gutters, Sidewalks, Streetlights, Fire Hydrant w/in 500', Asphalt, City Street
School Information
- Elementary School: Call District
- High School: Call District
- Middle School: Call District
- School District: Southwest I.S.D.
Garage and Parking
- Garage Parking: Two Car Garage, Attached
Eco-Communities
- Energy Efficiency: Double Pane Windows
- Water/Sewer: Water System, City
Utilities
- Air Conditioning: One Central
- Fireplace: Not Applicable
- Heating Fuel: Electric
- Heating: Central, 1 Unit
- Recent Rehab: No
- Utility Supplier Elec: CPS
- Utility Supplier Gas: CPS
- Utility Supplier Grbge: City
- Utility Supplier Sewer: SAWS
- Utility Supplier Water: SAWS
- Window Coverings: Some Remain
Amenities
- Neighborhood Amenities: Park/Playground, Jogging Trails
Finance and Tax Information
- Days On Market: 129
- Home Owners Association Fee: 250
- Home Owners Association Frequency: Annually
- Home Owners Association Mandatory: Mandatory
- Home Owners Association Name: LEAD ASSOCIATION MANAGEMENT
- Total Tax: 8381.04
Rental Information
- Currently Being Leased: No
Other Features
- Accessibility: Grab Bars in Bathroom(s), Level Lot, Level Drive, First Floor Bath, Full Bath/Bed on 1st Flr, First Floor Bedroom, Stall Shower
- Block: 36
- Contract: Exclusive Right To Sell
- Instdir: Palo Alto Rd to Cinnamon Springs.
- Interior Features: Two Living Area, Liv/Din Combo, Island Kitchen, Walk-In Pantry, Loft, Utility Room Inside, Open Floor Plan, Pull Down Storage, Cable TV Available, High Speed Internet, Laundry Main Level, Laundry Room, Telephone, Walk in Closets, Attic - Access only, Attic - Pull Down Stairs
- Legal Desc Lot: 26
- Legal Description: Ncb 16593 (Preserve At Medina Ut-6), Block 36 Lot 26 2022-Ne
- Miscellaneous: Builder 10-Year Warranty, Cluster Mail Box
- Occupancy: Vacant
- Ph To Show: 210 222-2227
- Possession: Closing/Funding
- Style: Two Story, Traditional
- Views: 31
Owner Information
- Owner Lrealreb: No
Similar Properties

- Antonio Ramirez
- Premier Realty Group
- Mobile: 210.557.7546
- Mobile: 210.557.7546
- tonyramirezrealtorsa@gmail.com



