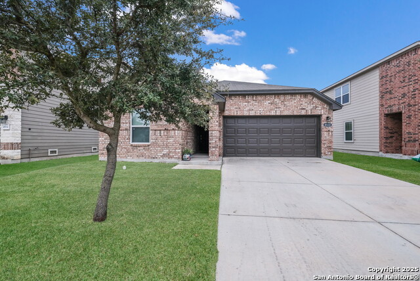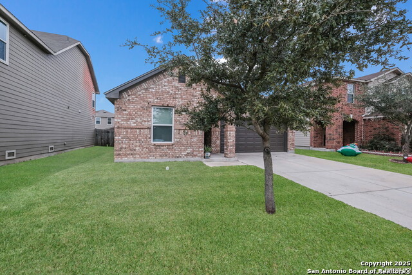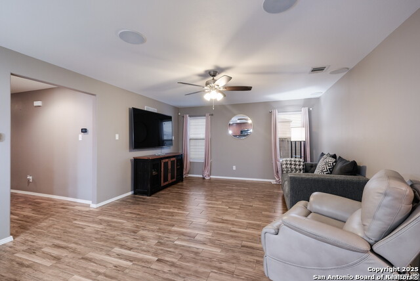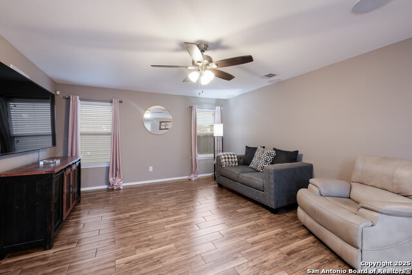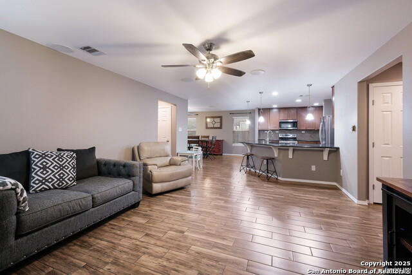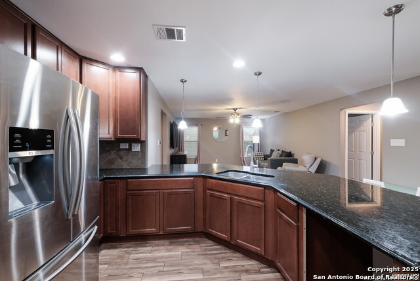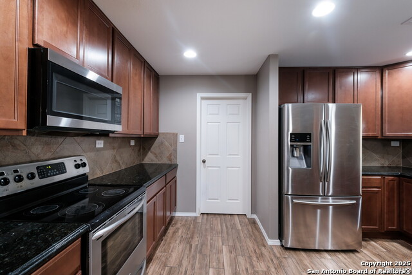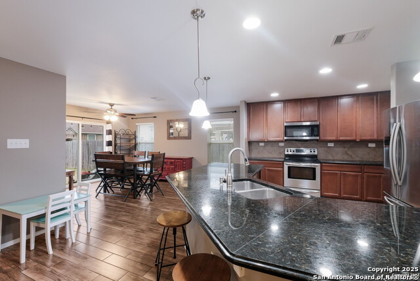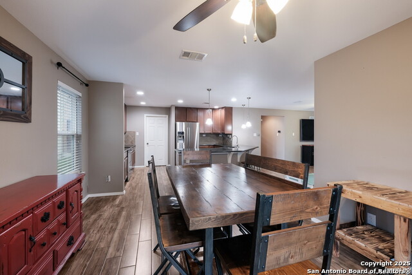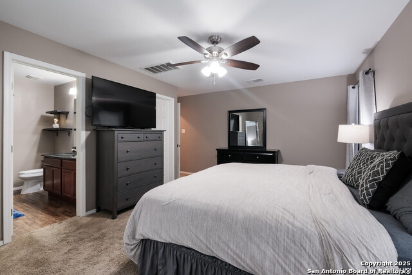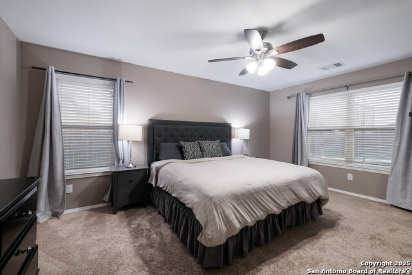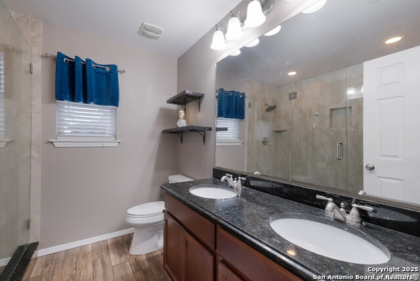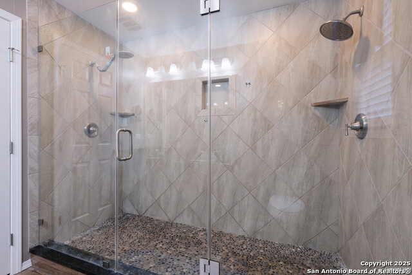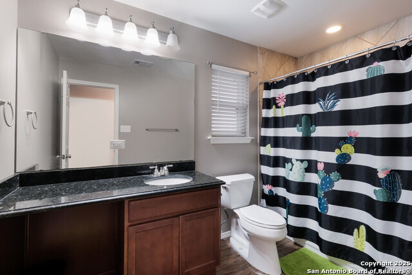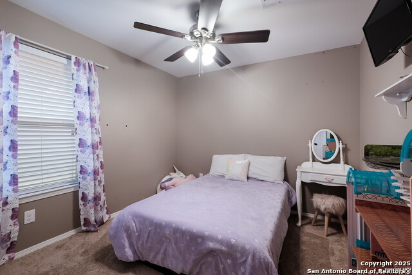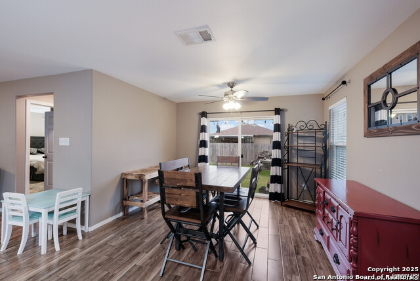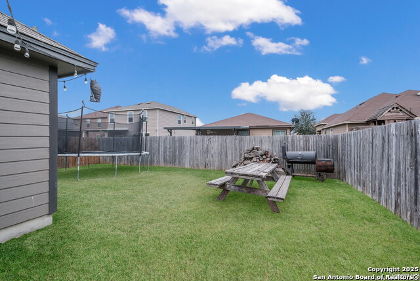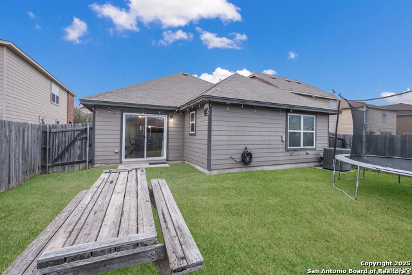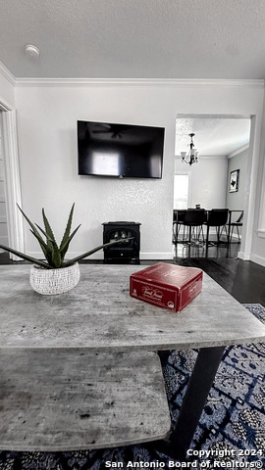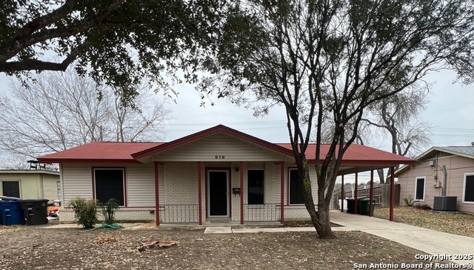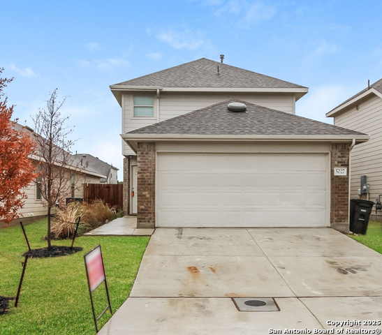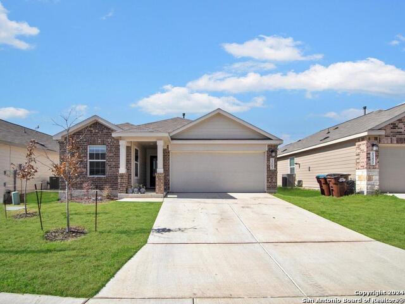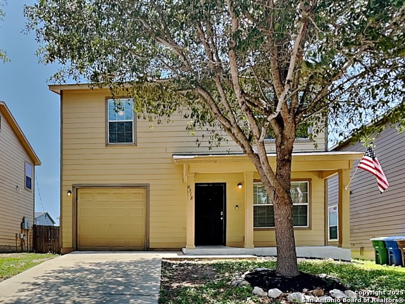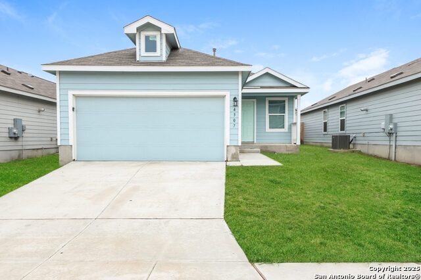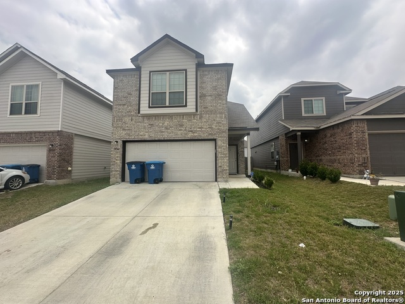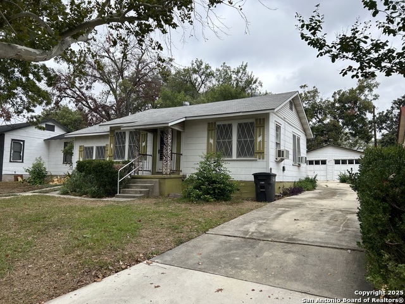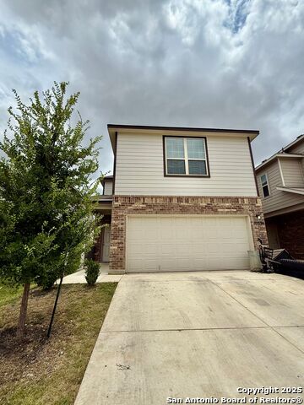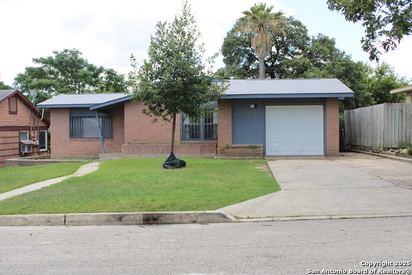4530 Wrangler Vw, San Antonio, TX 78223
Property Photos
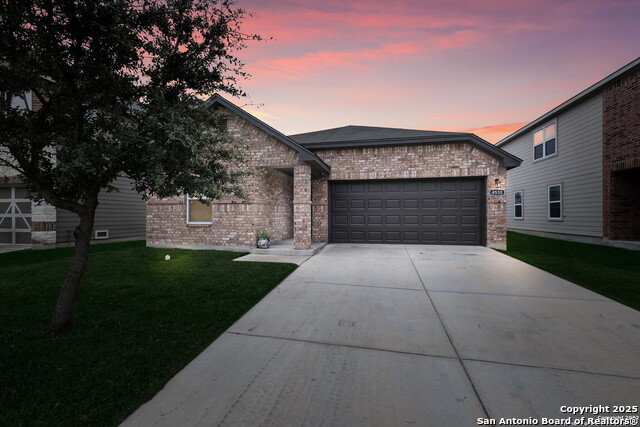
Would you like to sell your home before you purchase this one?
Priced at Only: $1,695
For more Information Call:
Address: 4530 Wrangler Vw, San Antonio, TX 78223
Property Location and Similar Properties
- MLS#: 1860699 ( Residential Rental )
- Street Address: 4530 Wrangler Vw
- Viewed: 61
- Price: $1,695
- Price sqft: $1
- Waterfront: No
- Year Built: 2016
- Bldg sqft: 1660
- Bedrooms: 3
- Total Baths: 2
- Full Baths: 2
- Days On Market: 93
- Additional Information
- County: BEXAR
- City: San Antonio
- Zipcode: 78223
- Subdivision: Southton Ranch
- District: East Central I.S.D
- Elementary School: Harmony
- Middle School: Heritage
- High School: East Central
- Provided by: Rose Residential, LLC
- Contact: Candy Rose
- (210) 248-5588

- DMCA Notice
-
DescriptionWelcome home to this charming and well cared for home located in the beautiful Southton Ranch neighborhood. This home includes all the upgrades including wood look ceramic tile throughout the main living and dining areas. The open kitchen which includes large cabinets, granite counters, and stainless steel appliances, looks into the spacious yet cozy living room that is perfect for entertaining or a movie night with the family. The large master suite tucks privately into its own area of the home, and just wait until you see the large upgraded shower in the master bathroom! This home is move in ready and waiting for you to make it your own! Go and see it today!
Payment Calculator
- Principal & Interest -
- Property Tax $
- Home Insurance $
- HOA Fees $
- Monthly -
Features
Building and Construction
- Exterior Features: Brick, Siding
- Flooring: Carpeting, Ceramic Tile
- Foundation: Slab
- Kitchen Length: 16
- Roof: Composition
- Source Sqft: Appsl Dist
School Information
- Elementary School: Harmony
- High School: East Central
- Middle School: Heritage
- School District: East Central I.S.D
Garage and Parking
- Garage Parking: Attached
Eco-Communities
- Water/Sewer: Water System, Sewer System
Utilities
- Air Conditioning: One Central
- Fireplace: Not Applicable
- Heating Fuel: Electric
- Heating: Central
- Window Coverings: Some Remain
Amenities
- Common Area Amenities: Jogging Trail, Playground
Finance and Tax Information
- Application Fee: 75
- Days On Market: 76
- Max Num Of Months: 12
- Security Deposit: 1745
Rental Information
- Rent Includes: No Inclusions
- Tenant Pays: Gas/Electric, Water/Sewer, Yard Maintenance, Garbage Pickup, Renters Insurance Required, Other
Other Features
- Application Form: ONLINE
- Apply At: WWW.ROSERESIDENTIALS.COM
- Instdir: 37 south to Southton Ranch Exit, 2nd southton ranch entrance
- Interior Features: One Living Area, Liv/Din Combo, Separate Dining Room, Breakfast Bar, Utility Room Inside, 1st Floor Lvl/No Steps, Open Floor Plan, Cable TV Available, High Speed Internet, Laundry Main Level
- Min Num Of Months: 12
- Miscellaneous: Broker-Manager
- Occupancy: Vacant
- Personal Checks Accepted: No
- Ph To Show: 210-222-2227
- Restrictions: Other
- Salerent: For Rent
- Section 8 Qualified: No
- Style: One Story
- Views: 61
Owner Information
- Owner Lrealreb: No
Similar Properties
Nearby Subdivisions
Blue Ridge Ranch
Blue Wing
Brookhill
Caldwell
Coney/cornish/casper
Fair
Fair - North
Fair To Southcross
Fair-
Fairlawn
Green Lake Meaddow
Green Lake Meadow
Greenway
Heritage Oaks
Highland
Highland Hills
Highland Park
Hot Wells
Katy Way
Mccreless
N/a
Pecan Valley
Presa Point
Republic Oaks
Riverside Park
S Presa W To River
Somerset Trails
Southton Lake
Southton Meadows
Southton Meadows/southton Lake
Southton Ranch
Southton Village
Stone Garden
Unknown
Utopia Heights
Windmill
Windmill Ranch

- Antonio Ramirez
- Premier Realty Group
- Mobile: 210.557.7546
- Mobile: 210.557.7546
- tonyramirezrealtorsa@gmail.com



