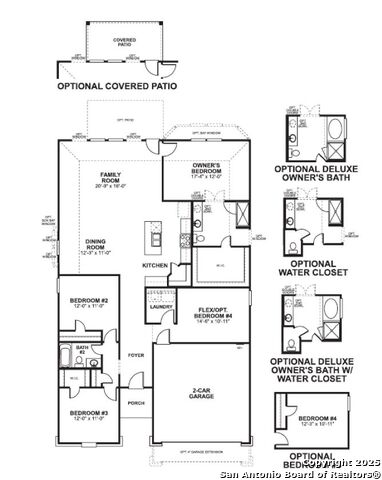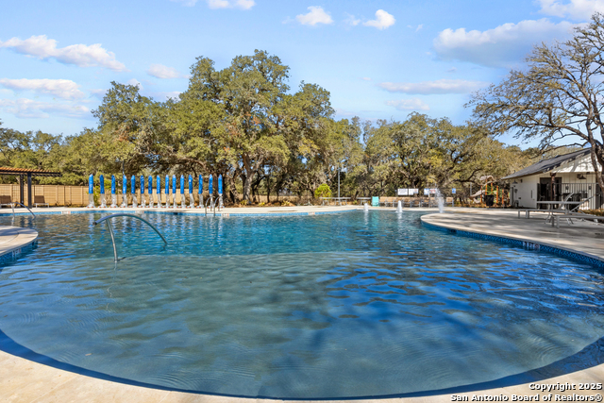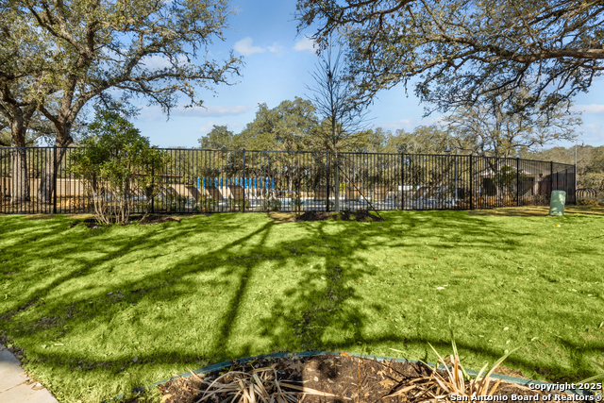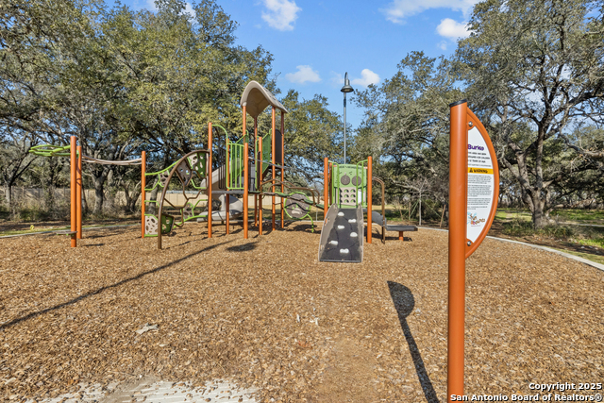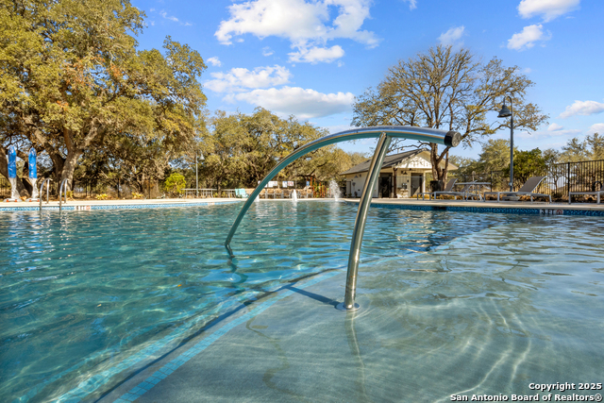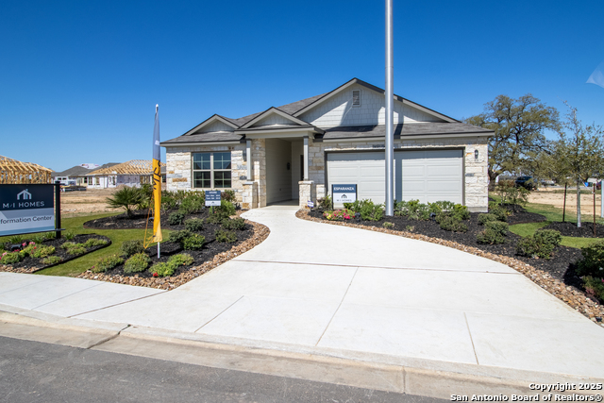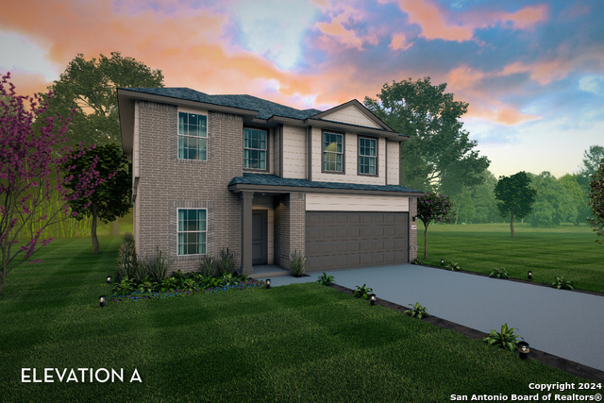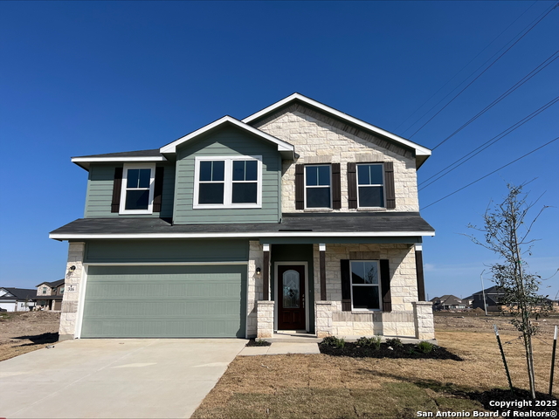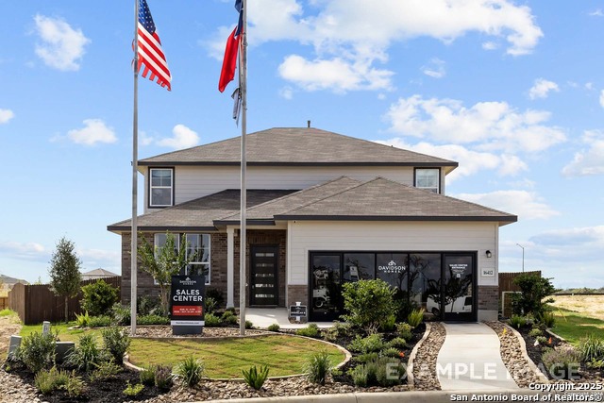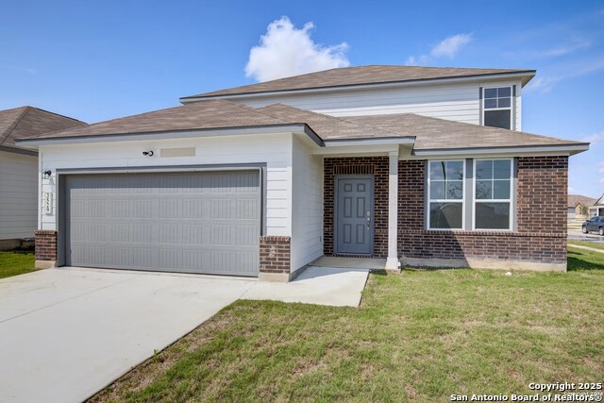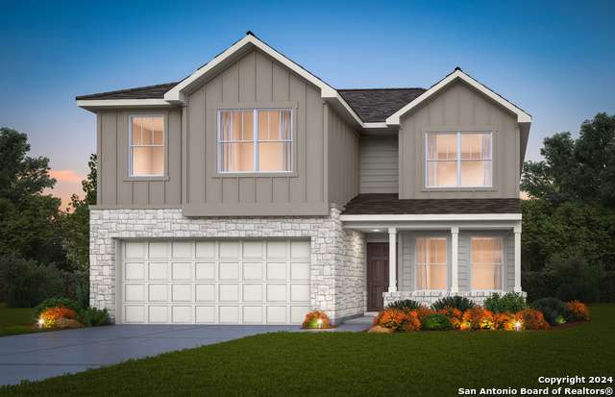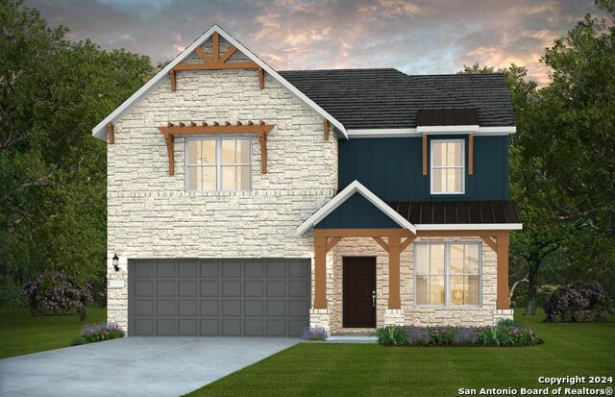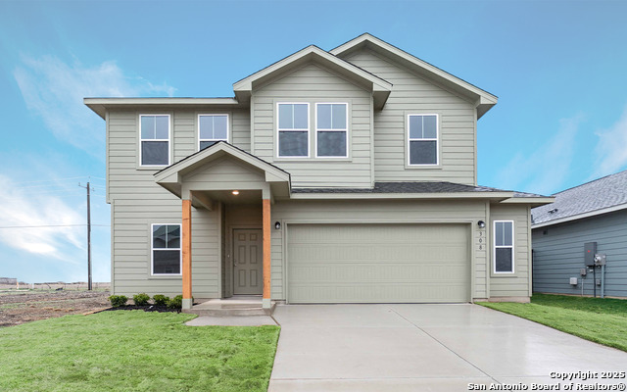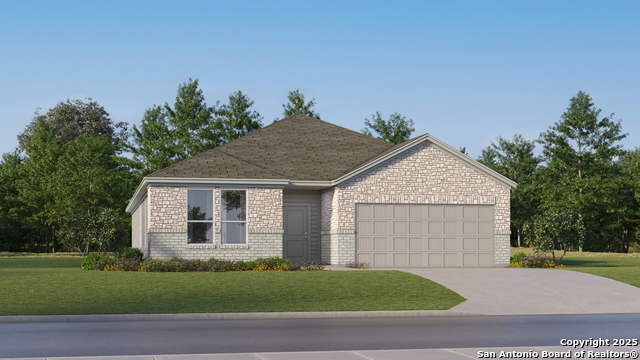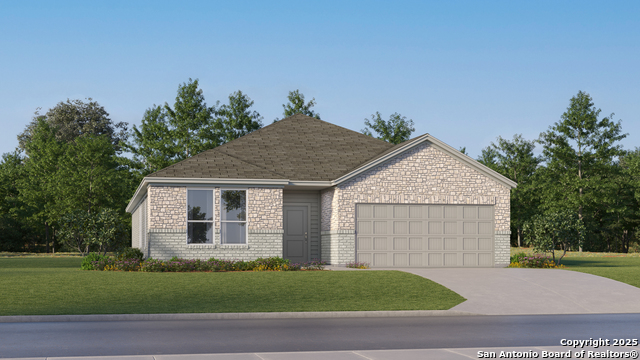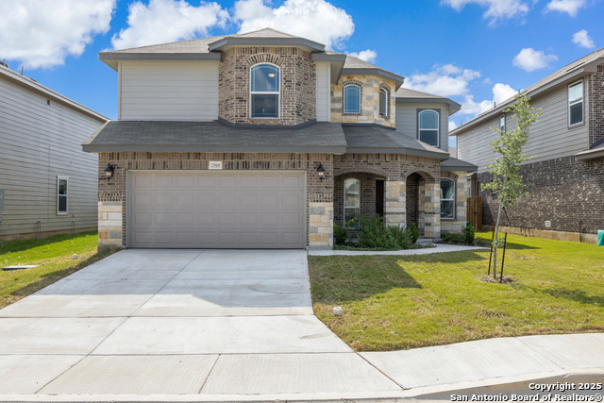1121 Water Valley, Seguin, TX 78155
Property Photos
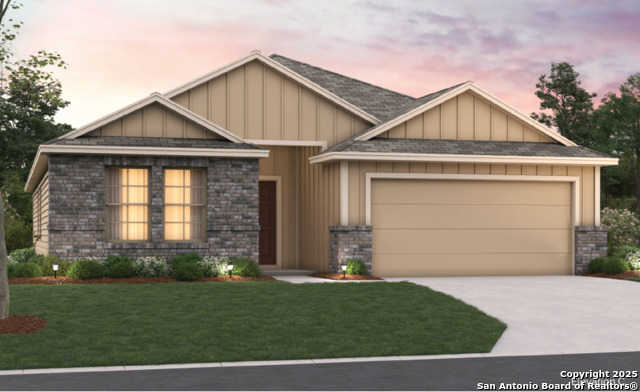
Would you like to sell your home before you purchase this one?
Priced at Only: $334,990
For more Information Call:
Address: 1121 Water Valley, Seguin, TX 78155
Property Location and Similar Properties
- MLS#: 1860603 ( Single Residential )
- Street Address: 1121 Water Valley
- Viewed: 4
- Price: $334,990
- Price sqft: $174
- Waterfront: No
- Year Built: 2025
- Bldg sqft: 1930
- Bedrooms: 3
- Total Baths: 2
- Full Baths: 2
- Garage / Parking Spaces: 2
- Days On Market: 24
- Additional Information
- County: GUADALUPE
- City: Seguin
- Zipcode: 78155
- Subdivision: Greenspoint Heights
- District: Seguin
- Elementary School: Mcqueeney
- Middle School: A.J. BRIESEMEISTER
- High School: Seguin
- Provided by: Escape Realty
- Contact: Jaclyn Calhoun
- (210) 421-9291

- DMCA Notice
-
Description***ESTIMATED COMPLETION DATE JULY/AUGUST 2025*** SUBJECT TO CHANGE. Welcome to 1121 Water Valley Seguin, TX, a beautiful new construction home built by M/I Homes, one of the nation's leading new construction home builders. This stunning 1,930 square foot residence offers the perfect blend of comfort and functionality in a desirable location. Home Features: 3 bedrooms, including owner's bedroom, 2 bathrooms, Open concept living space perfect for entertaining, New construction with modern finishes, 1,930 square feet of thoughtfully designed living area, This expertly crafted home showcases superior craftsmanship throughout its thoughtful design. The open concept living space creates a seamless flow between the kitchen, dining, and living areas, making it ideal for both everyday living and entertaining guests. The downstairs owner's bedroom provides convenience and privacy, featuring an en suite bathroom for added comfort. Two additional bedrooms offer ample space for family members, guests, or home office possibilities. Every detail of this home has been carefully considered, from the quality materials to the efficient use of space. The kitchen includes contemporary fixtures and finishes that blend style with functionality, making meal preparation a pleasure. As a new construction, this home offers the advantage of everything being fresh and unused no renovations or updates needed. M/I Homes is known for their quality construction and attention to detail, ensuring this residence is built to last.
Payment Calculator
- Principal & Interest -
- Property Tax $
- Home Insurance $
- HOA Fees $
- Monthly -
Features
Building and Construction
- Builder Name: M/I Homes
- Construction: New
- Exterior Features: Brick, Siding
- Floor: Carpeting, Ceramic Tile, Vinyl
- Foundation: Slab
- Kitchen Length: 19
- Roof: Composition
- Source Sqft: Appraiser
School Information
- Elementary School: Mcqueeney
- High School: Seguin
- Middle School: A.J. BRIESEMEISTER
- School District: Seguin
Garage and Parking
- Garage Parking: Two Car Garage
Eco-Communities
- Water/Sewer: Water System
Utilities
- Air Conditioning: One Central
- Fireplace: Not Applicable
- Heating Fuel: Electric
- Heating: Central
- Window Coverings: None Remain
Amenities
- Neighborhood Amenities: None
Finance and Tax Information
- Days On Market: 20
- Home Owners Association Fee: 600
- Home Owners Association Frequency: Annually
- Home Owners Association Mandatory: Mandatory
- Home Owners Association Name: ALAMO MANAGEMENT GROUP
- Total Tax: 1.95
Other Features
- Block: 71
- Contract: Exclusive Right To Sell
- Instdir: As you are coming down 46 South, you will take a right on Rudeloff Road, and the neighborhood will be on your left.
- Interior Features: One Living Area
- Legal Desc Lot: 62
- Legal Description: BLOCK 71 LOT 62
- Ph To Show: 210-333-2244
- Possession: Closing/Funding
- Style: One Story
Owner Information
- Owner Lrealreb: No
Similar Properties
Nearby Subdivisions
: The Village Of Mill Creek
10 Industrial Park
A J Grebey 1
Acre
Apache
Arroyo Del Cielo
Arroyo Ranch
Arroyo Ranch Ph 1
Arroyo Ranch Ph 2
Arroyo Ranch Phase #1
Baker Isaac
Bartholomae
Bruns
Capote Oaks Estates
Castlewood Est East
Caters Parkview
Century Oaks
Chaparral
Cherino M
College View #1
Cordova Crossing
Cordova Crossing Unit 2
Cordova Crossing Unit 3
Cordova Estates
Cordova Trails
Cordova Xing Un 1
Cordova Xing Un 2
Country Club Estates
Countryside
Coveney Estates
Davis George W
Deerwood
Deerwood Circle
Eastgate
Elm Creek
Esnaurizar A M
Fairview#2
Farm
Farm Addition
Forest Oak Ranches Phase 1
Forshage
G 0020
G W Williams Surv 46 Abs 33
George King
Glen Cove
Gortari E
Greenfield
Greenspoint Heights
Guadalupe Heights
Guadalupe Hills Ranch
Guadalupe Hills Ranch #2
Guadalupe Hts
Guadalupe Ski Plex
Hannah Heights
Herbert Reiley
Hickory Forrest
Hiddenbrook
Hiddenbrooke
Inner
John Cowan Survey
Joye
Keller Heights
King John
L H Peters
Laguna Vista
Lake Ridge
Las Brisas
Las Brisas #6
Las Hadas
Lenard Anderson
Lily Springs
Los Ranchitos
Mansola
Margarita Chenne Grant Surv Ab
Martindale Heights
Meadow Lake
Meadows @ Nolte Farms Ph# 1 (t
Meadows Nolte Farms Ph 1 T
Meadows Nolte Farms Ph 2 T
Meadows Of Martindale
Meadows Of Mill Creek
Mill Creek Crossing
Mill Creek Crossing #1a
N/a
Na
Navarro Fields
Navarro Oaks
Navarro Ranch
Nolte Farms
None
Northern Trails
Not In Defined Subdivision
Oak Creek
Oak Hills Ranch Estates
Oak Springs
Oak Village North
Out
Out/guadalupe Co.
Out/guadulape
Pecan
Pecan Cove
Pleasant Acres
Ridge View
Ridge View Estates
Ridgeview
River - Guadalupe County
River Oaks
River Oaks Terrace
Rob Roy Estates
Roseland Heights #2
Royal Crest
Rural Nbhd Geo Region
Sagewood
Sagewood Park East
Schneider Hill
Seguin Neighborhood 01
Seguin_nh
Seguin-01
Signal Hill Sub
Sky Valley
Smith
Swenson Heights
The Meadows
The Summit
The Village Of Mill Creek
The Willows
Three Oaks
Toll Brothers At Nolte Farms
Tor Properties Unit 2
Twin Creeks
University Place
Unknown
Unkown
Village At Three Oaks
Village Of Mill Creek
Walnut Bend
Washington Heights
Waters Edge
Waters Edge 1
West
West #1
Windbrook
Windsor
Windwood Estates
Woodside Farms
Zipp 2

- Antonio Ramirez
- Premier Realty Group
- Mobile: 210.557.7546
- Mobile: 210.557.7546
- tonyramirezrealtorsa@gmail.com



