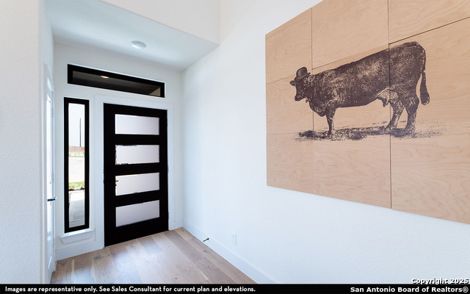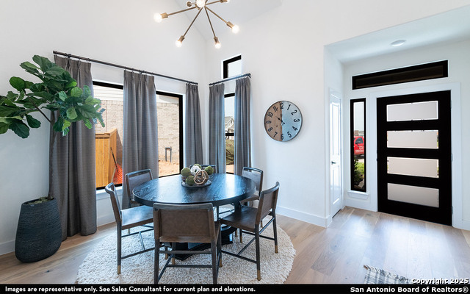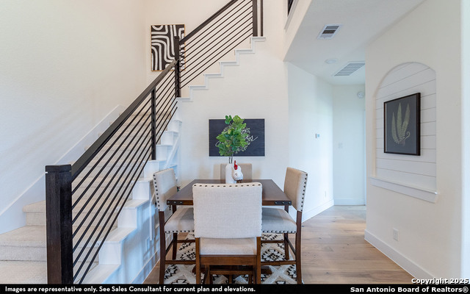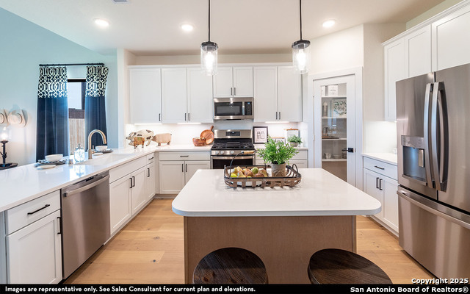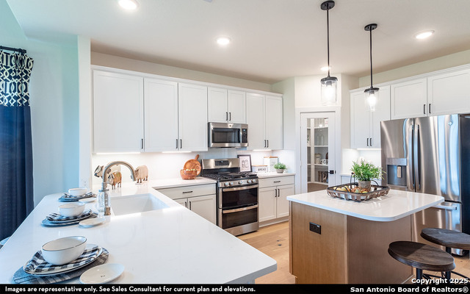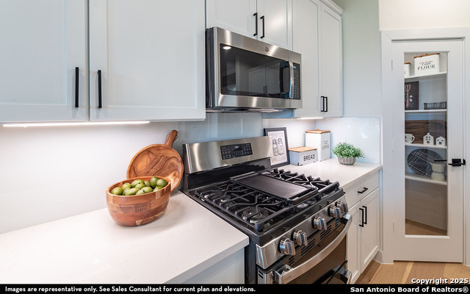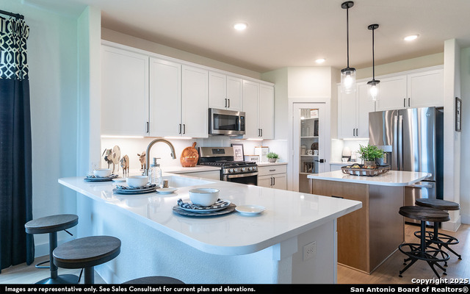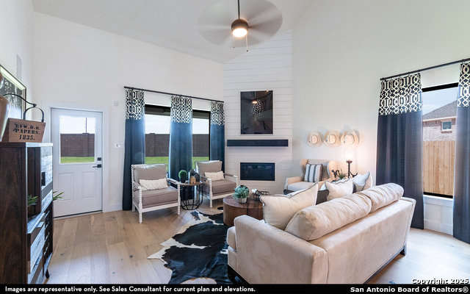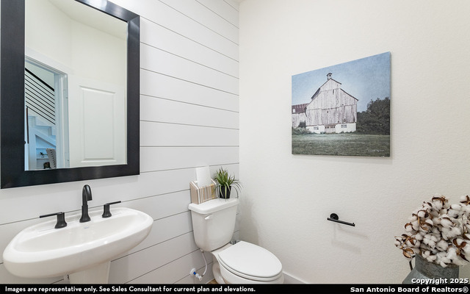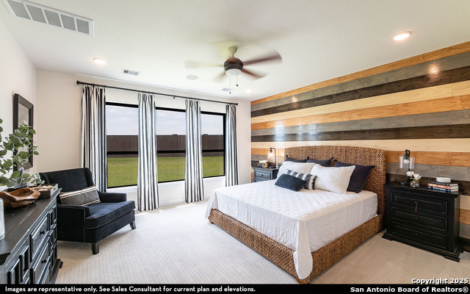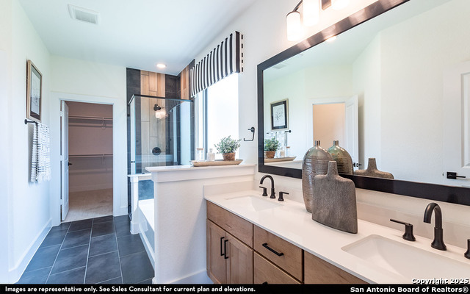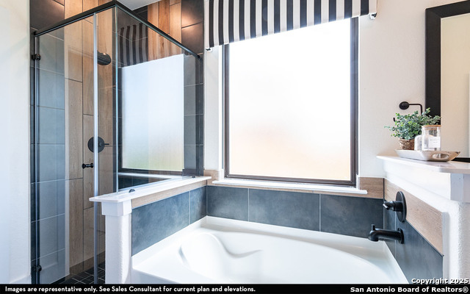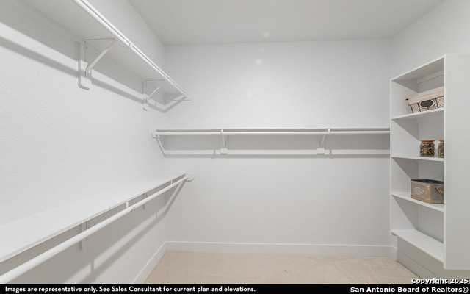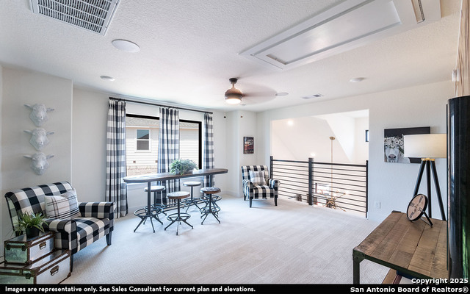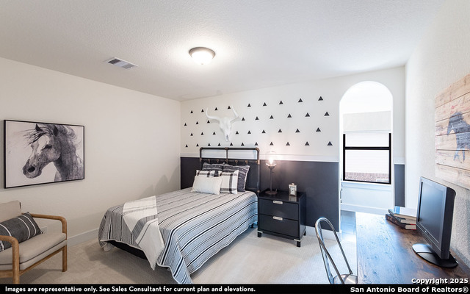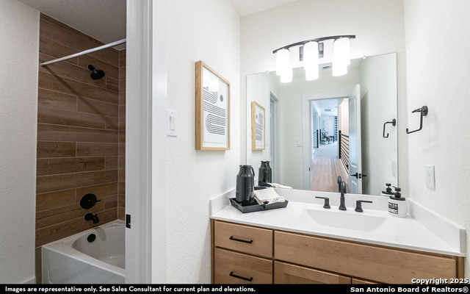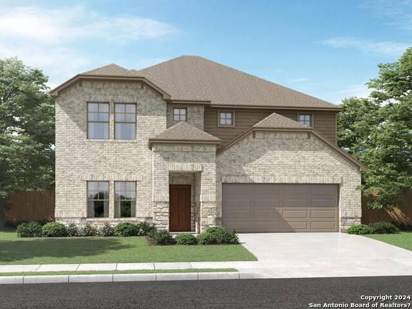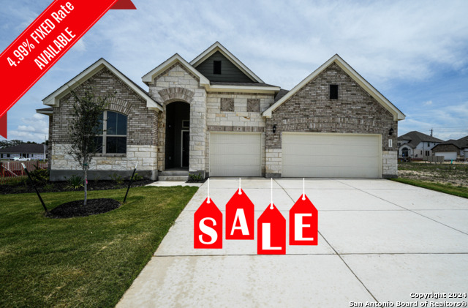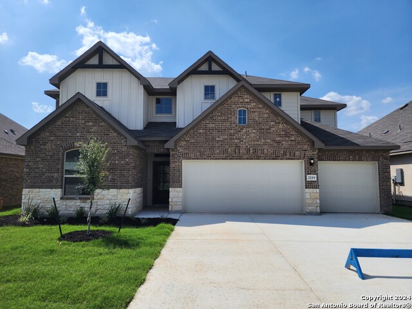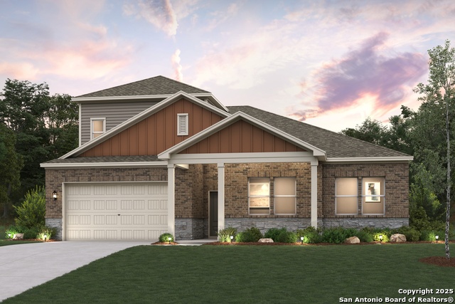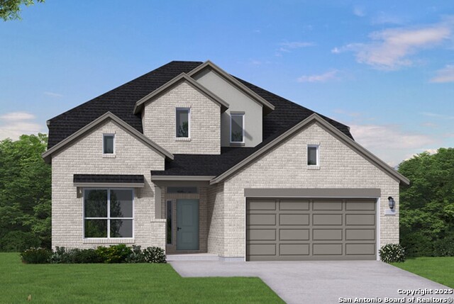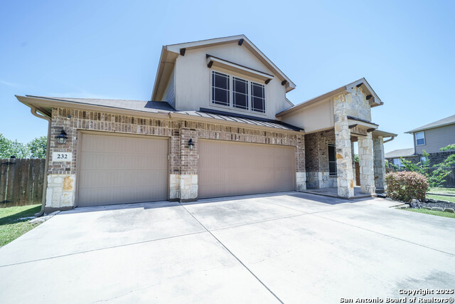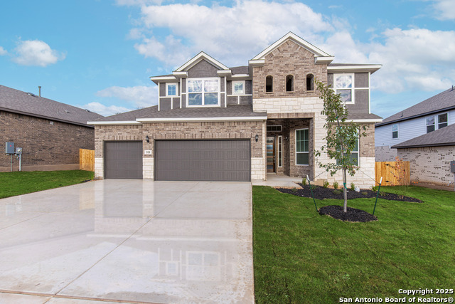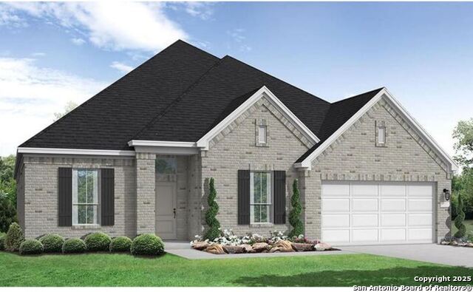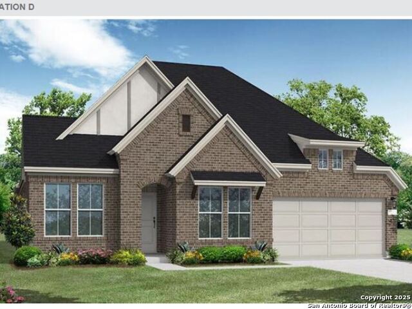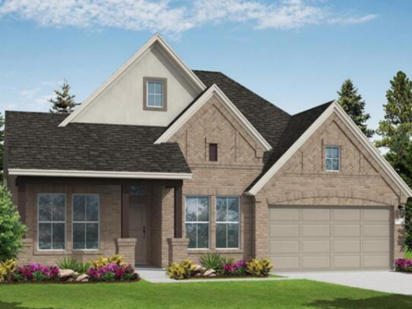5790 Reagan Ridge, Schertz, TX 78108
Property Photos
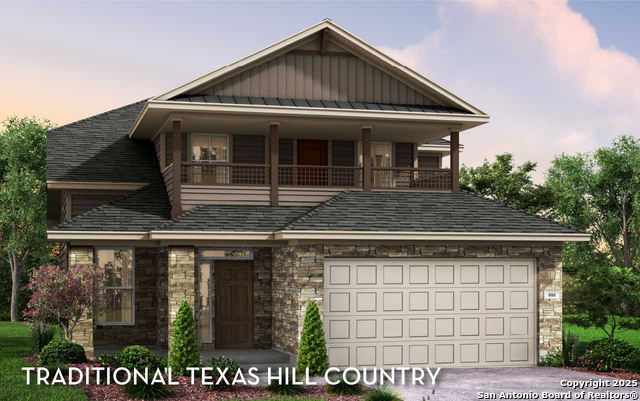
Would you like to sell your home before you purchase this one?
Priced at Only: $488,815
For more Information Call:
Address: 5790 Reagan Ridge, Schertz, TX 78108
Property Location and Similar Properties
- MLS#: 1860555 ( Single Residential )
- Street Address: 5790 Reagan Ridge
- Viewed: 115
- Price: $488,815
- Price sqft: $192
- Waterfront: No
- Year Built: 2025
- Bldg sqft: 2552
- Bedrooms: 4
- Total Baths: 3
- Full Baths: 2
- 1/2 Baths: 1
- Garage / Parking Spaces: 2
- Days On Market: 246
- Additional Information
- County: GUADALUPE
- City: Schertz
- Zipcode: 78108
- Subdivision: Homestead
- District: Schertz Cibolo Universal City
- Elementary School: John A Sippel
- Middle School: Dobie J. Frank
- High School: Byron Steele
- Provided by: Castlerock Realty, LLC
- Contact: Ashley Yoder
- (832) 582-0030

- DMCA Notice
-
DescriptionThe Seminole II presents four bedrooms with two and a half bathrooms, a breakfast area & gameroom!
Payment Calculator
- Principal & Interest -
- Property Tax $
- Home Insurance $
- HOA Fees $
- Monthly -
Features
Building and Construction
- Builder Name: CastleRock Communities
- Construction: New
- Exterior Features: Brick, Stone/Rock, Cement Fiber, 1 Side Masonry
- Floor: Carpeting, Ceramic Tile, Wood
- Foundation: Slab
- Kitchen Length: 14
- Roof: Composition
- Source Sqft: Bldr Plans
Land Information
- Lot Description: Sloping
- Lot Improvements: Street Paved, Curbs, Sidewalks, Streetlights, Fire Hydrant w/in 500'
School Information
- Elementary School: John A Sippel
- High School: Byron Steele High
- Middle School: Dobie J. Frank
- School District: Schertz-Cibolo-Universal City ISD
Garage and Parking
- Garage Parking: Two Car Garage
Eco-Communities
- Energy Efficiency: Tankless Water Heater, 13-15 SEER AX, Programmable Thermostat, Double Pane Windows, Variable Speed HVAC, Energy Star Appliances, Low E Windows, Ceiling Fans
- Green Certifications: Energy Star Certified
- Water/Sewer: Water System, Septic, City
Utilities
- Air Conditioning: One Central
- Fireplace: Not Applicable
- Heating Fuel: Natural Gas
- Heating: Central
- Utility Supplier Elec: GVEC
- Utility Supplier Gas: CenterPoint
- Utility Supplier Sewer: Cibolo
- Utility Supplier Water: Cibolo
- Window Coverings: All Remain
Amenities
- Neighborhood Amenities: Pool, Tennis, Clubhouse, Park/Playground, Sports Court, Bike Trails, BBQ/Grill, Basketball Court, Volleyball Court, Fishing Pier
Finance and Tax Information
- Days On Market: 243
- Home Faces: North, West
- Home Owners Association Fee: 1050
- Home Owners Association Frequency: Annually
- Home Owners Association Mandatory: Mandatory
- Home Owners Association Name: GRAND MANORS
- Total Tax: 287.78
Rental Information
- Currently Being Leased: No
Other Features
- Contract: Exclusive Agency
- Instdir: Coming from 1604 & IH-35: From 1604 & IH-35: N on IH-35 (approx. 7 miles) & exit on 178 (Cibolo/Hubertus Rd), continue on Frontage Road (approx. 1.5 miles); Turn Right onto Homestead Blvd. Enter the community & Turn Right onto Hockley Hill (First Street)
- Interior Features: Two Living Area, Two Eating Areas, Island Kitchen, Walk-In Pantry, Game Room, Utility Room Inside, 1st Floor Lvl/No Steps, High Ceilings, Open Floor Plan, Cable TV Available, High Speed Internet, Laundry Main Level, Laundry Room, Telephone, Walk in Closets
- Legal Desc Lot: 12
- Legal Description: HOMESTEAD 4 BLOCK 4 LOT 12 0.16 AC
- Occupancy: Vacant
- Ph To Show: 832-582-0030
- Possession: Closing/Funding
- Style: Two Story, Texas Hill Country
- Views: 115
Owner Information
- Owner Lrealreb: Yes
Similar Properties
Nearby Subdivisions
Belmont Park
Cypress Point
Fairhaven
Fairway Ridge
Fairways At Scenic Hills
Home
Homestead
Links @ Scenic Hills Unit #3 T
Mont Blanc
N/a
Northcliffe
Not In Defined Subdivision
Out/guadalupe Co.
Riata
Riata Terrace
Scenic Hills
The Heights Of Cibolo
The Links At Scenic Hills
The Ridge At Scenic Hills
Venado Crossing
Whisper Meadow
Whisper Meadows
Whispering Meadows
Whsper Meadow

- Antonio Ramirez
- Premier Realty Group
- Mobile: 210.557.7546
- Mobile: 210.557.7546
- tonyramirezrealtorsa@gmail.com



