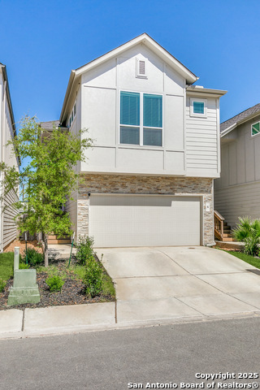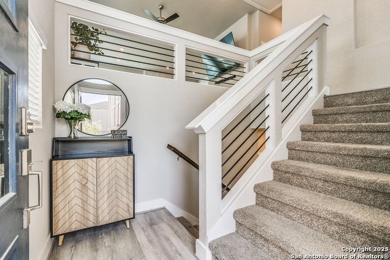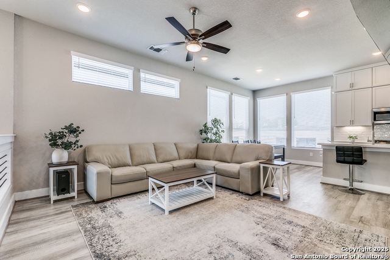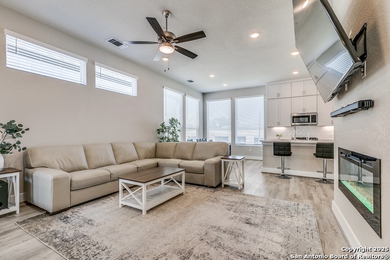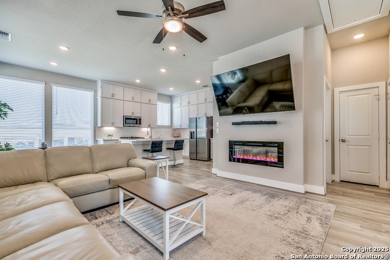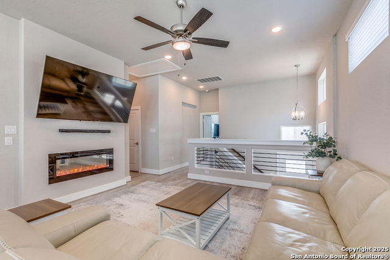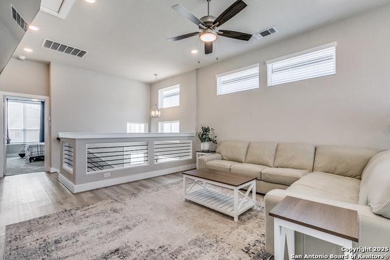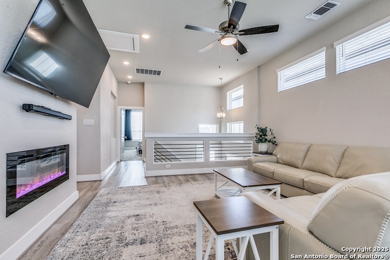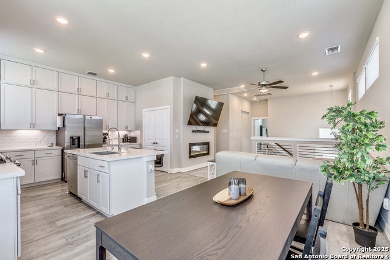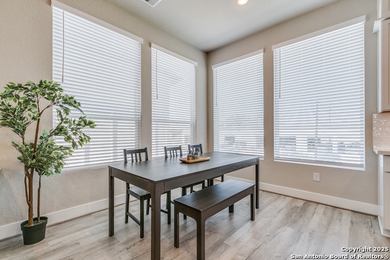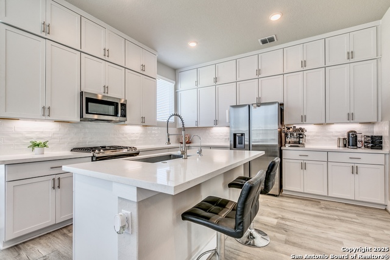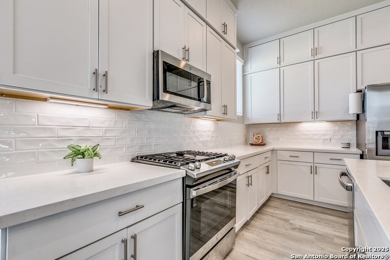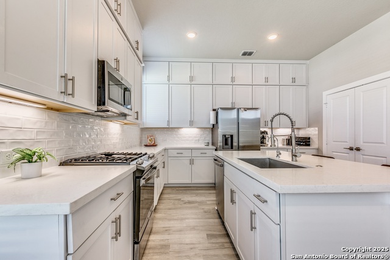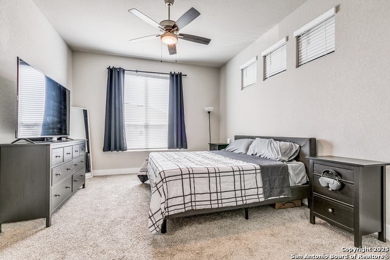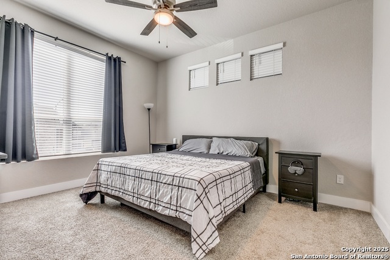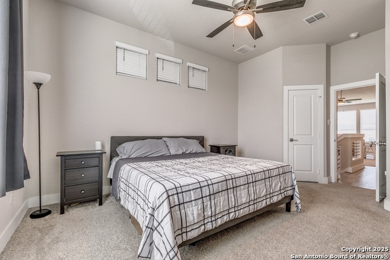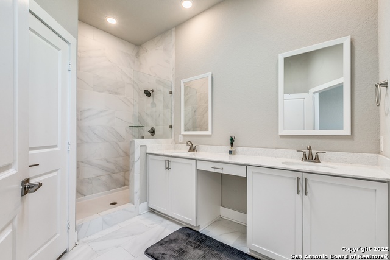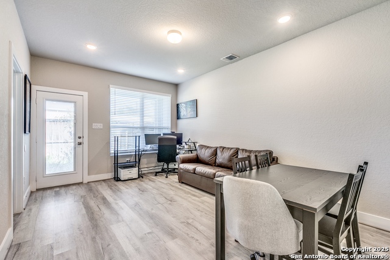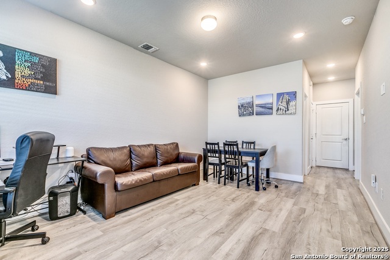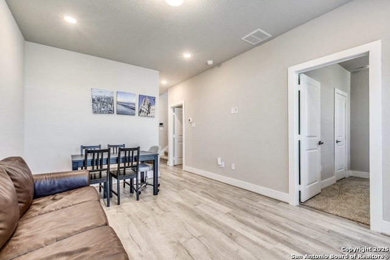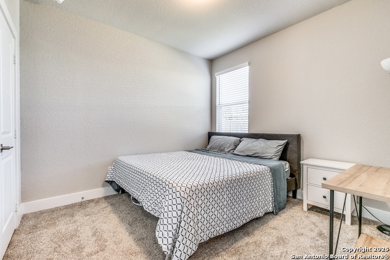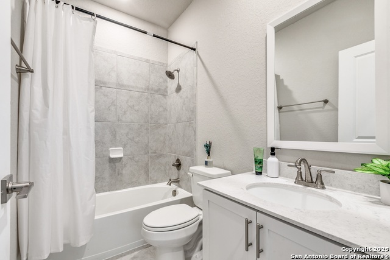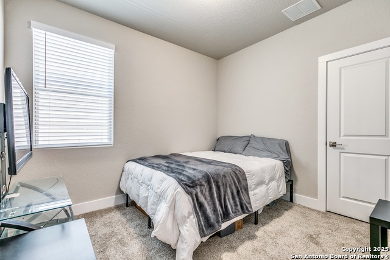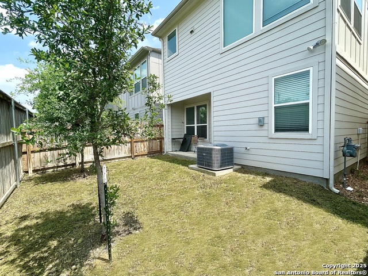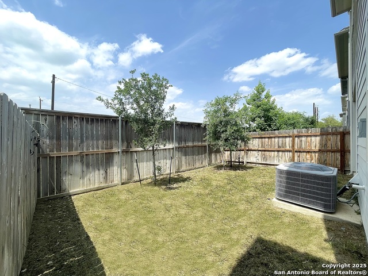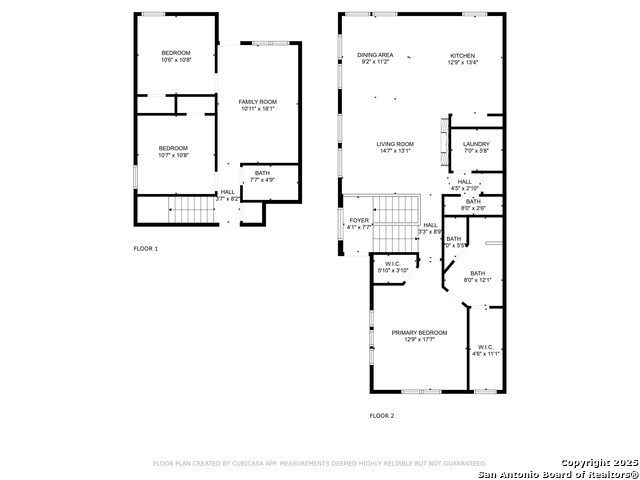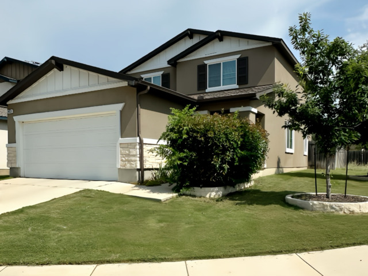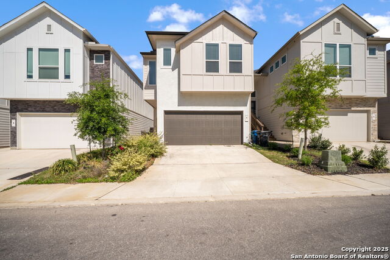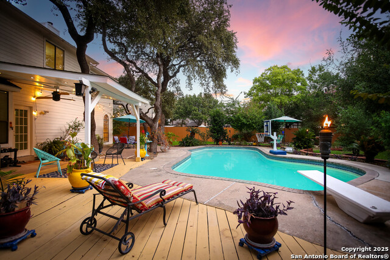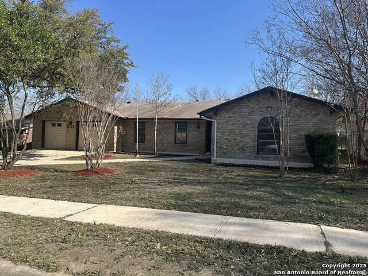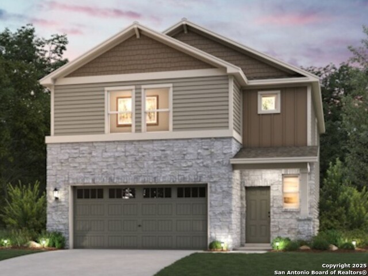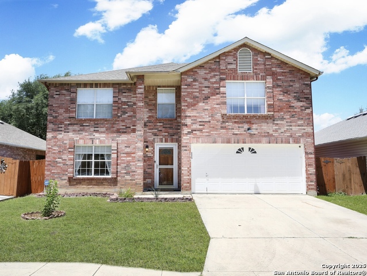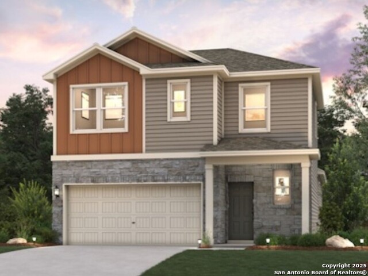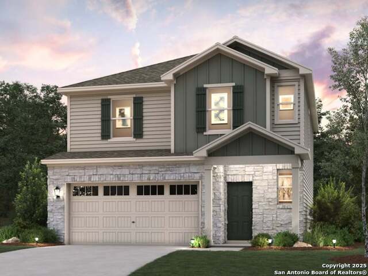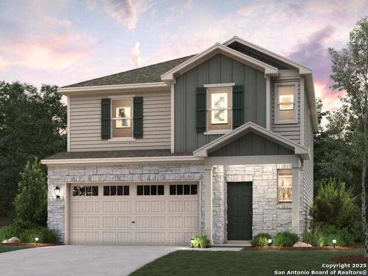8851 Oakland #6, San Antonio, TX 78240
Property Photos
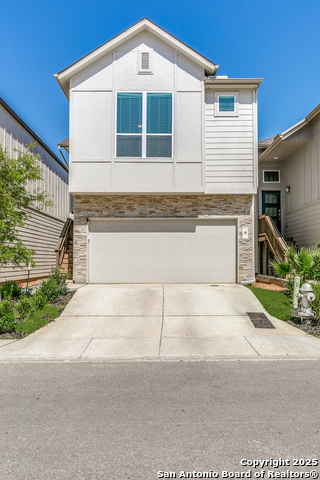
Would you like to sell your home before you purchase this one?
Priced at Only: $385,000
For more Information Call:
Address: 8851 Oakland #6, San Antonio, TX 78240
Property Location and Similar Properties
- MLS#: 1860536 ( Single Residential )
- Street Address: 8851 Oakland #6
- Viewed: 192
- Price: $385,000
- Price sqft: $231
- Waterfront: No
- Year Built: 2022
- Bldg sqft: 1665
- Bedrooms: 3
- Total Baths: 3
- Full Baths: 2
- 1/2 Baths: 1
- Garage / Parking Spaces: 2
- Days On Market: 215
- Additional Information
- County: BEXAR
- City: San Antonio
- Zipcode: 78240
- Subdivision: Villamanta
- District: Northside
- Elementary School: Rhodes
- Middle School: Rudder
- High School: Marshall
- Provided by: Real Broker, LLC
- Contact: Kristen Simmons
- (210) 819-8411

- DMCA Notice
-
DescriptionBuyer to receive $5,500 lender credit towards rate buy down or closing cost when closed with preferred lender ** Welcome to this beautifully designed 3 bedroom, 2.5 bath home in the gated Villamanta Community. This modern floorplan features high ceilings and an abundance of windows throughout, filling the home with natural light to create a bright and welcoming atmosphere. The open concept layout flows seamlessly from the living area where a modern electric fireplace serves as a stylish focal point to the dining area and the show stopping kitchen, designed for both cooking and entertaining. Beautiful floor to ceiling white cabinetry lines the space, offering exceptional storage and counter space, along with a large kitchen island, white subway tile and stainless steel appliances, including gas cooking, a single basin sink, and a built in microwave. The laundry room is conveniently located on the main level next to the primary suite, which features two walk in closets, double vanity sinks, and a stunning walk in shower with floor to ceiling tile. The secondary bedrooms and bathroom are located on the lower level, along with a second living area that can be used as a flex room or office. This home offers ample storage throughout and includes a Ring camera and stainless steel refrigerator! Located just minutes from away from Medical Center and I 10, you'll also enjoy easy access to shopping, dining, and entertainment.
Payment Calculator
- Principal & Interest -
- Property Tax $
- Home Insurance $
- HOA Fees $
- Monthly -
Features
Building and Construction
- Builder Name: Chesmar Homes
- Construction: Pre-Owned
- Exterior Features: Stone/Rock, Siding
- Floor: Carpeting, Ceramic Tile, Vinyl
- Foundation: Slab
- Kitchen Length: 13
- Roof: Composition
- Source Sqft: Appsl Dist
Land Information
- Lot Improvements: Street Paved, Curbs, Street Gutters, Sidewalks, Streetlights
School Information
- Elementary School: Rhodes
- High School: Marshall
- Middle School: Rudder
- School District: Northside
Garage and Parking
- Garage Parking: Two Car Garage
Eco-Communities
- Energy Efficiency: 16+ SEER AC, Programmable Thermostat, Double Pane Windows, Energy Star Appliances, Radiant Barrier, Low E Windows, High Efficiency Water Heater, Ceiling Fans
- Green Certifications: HERS Rated
- Water/Sewer: Water System, Sewer System
Utilities
- Air Conditioning: One Central
- Fireplace: Not Applicable
- Heating Fuel: Natural Gas
- Heating: Zoned, 1 Unit
- Recent Rehab: No
- Utility Supplier Elec: CPS
- Utility Supplier Gas: CPS
- Utility Supplier Grbge: CITY
- Utility Supplier Sewer: SAWS
- Utility Supplier Water: SAWS
- Window Coverings: Some Remain
Amenities
- Neighborhood Amenities: None
Finance and Tax Information
- Days On Market: 158
- Home Owners Association Fee: 100
- Home Owners Association Frequency: Monthly
- Home Owners Association Mandatory: Mandatory
- Home Owners Association Name: VILLAMANTA HOA
- Total Tax: 8445.02
Rental Information
- Currently Being Leased: No
Other Features
- Block: 100
- Contract: Exclusive Right To Sell
- Instdir: Take I-10 East, exit Huebner Rd. Turn left on Oakland Road, the entrance will be on your right.
- Interior Features: Two Living Area, Eat-In Kitchen, Island Kitchen, High Ceilings, Open Floor Plan
- Legal Description: Ncb 14689 (Villamanta Condominiums) Unit 6 2023-New Per Cond
- Occupancy: Owner
- Ph To Show: 2102222227
- Possession: Closing/Funding
- Style: Two Story
- Views: 192
Owner Information
- Owner Lrealreb: No
Similar Properties
Nearby Subdivisions
Alamo Farmsteads
Alamo Farmsteads Ns
Apple Creek
Bluffs At Westchase
Canterfield
Country View
Cypress Hollow
Echo Creek
Eckhert Crossing
Elmridge
Enclave Of Rustic Oaks
Forest Meadows
Forest Meadows Ns
Forest Oaks
French Creek Village
Kenton Place
Kenton Place Two
Lantern Creek
Leon Valley/canterfield
Lincoln Green
Lincoln Park
Linkwood
Linkwood Addition
Lochwood Estates
Lost Oaks
Marshall Meadows
Oak Bluff
Oak Hills Terrace
Oakhills Terrace
Oakhills Terrace - Bexar Count
Oakland Estates
Oaks Of French Creek
Pavona Place
Pecan Hill
Pembroke Farms
Pembroke Village
Pheasant Creek
Preserve At Research Enclave
Retreat At Glen Heather
Retreat At Oakhills Iii
Rockwell Village
Rowley Gardens
Rue Orleans
Sierra Vista
Summerwind
Summerwood
Terra View Townhomes
The Enclave At Whitby
The Landing At French Creek
The Preserve @ Research Enclav
Villamanta
Villamanta Condominiums
Villas At Roanoke
Villas Of Oakcreek
Wellesley Manor
Westfield
Wildwood One

- Antonio Ramirez
- Premier Realty Group
- Mobile: 210.557.7546
- Mobile: 210.557.7546
- tonyramirezrealtorsa@gmail.com



