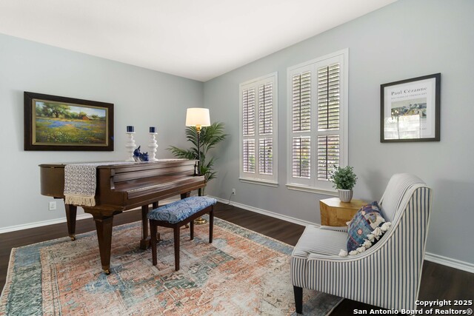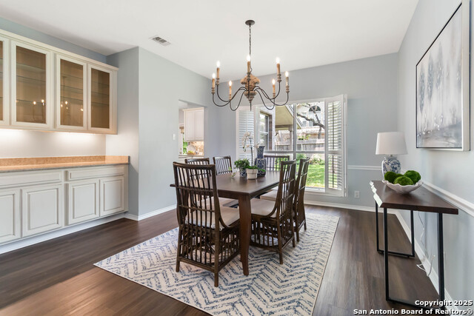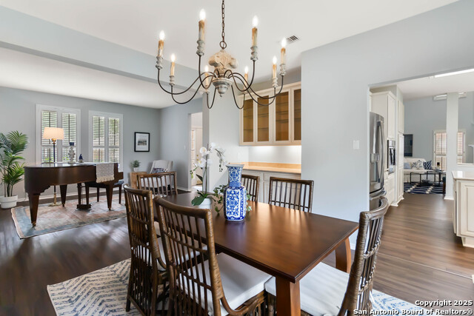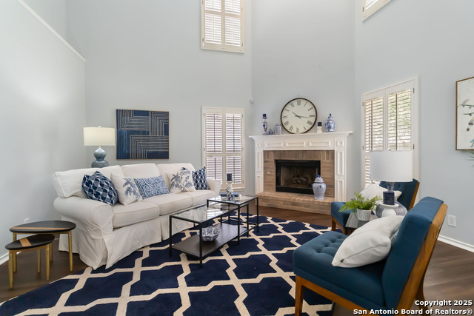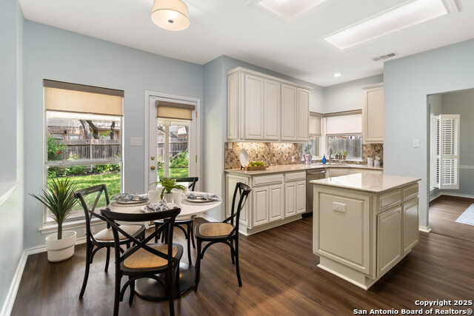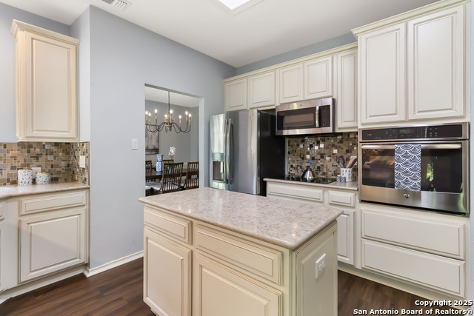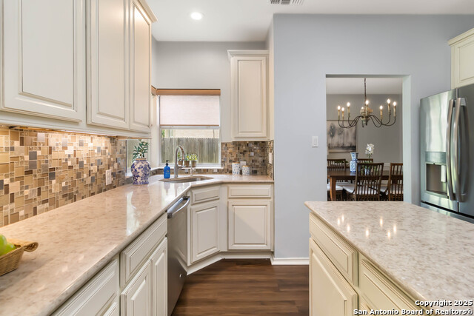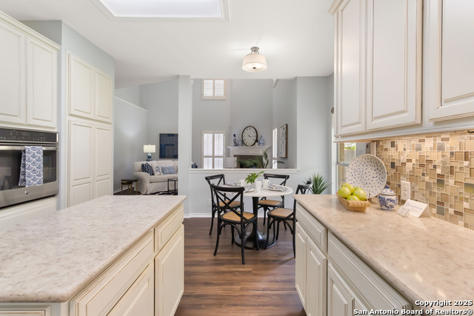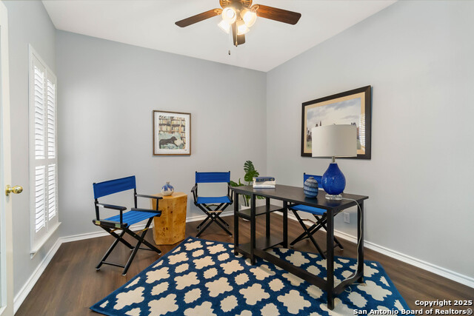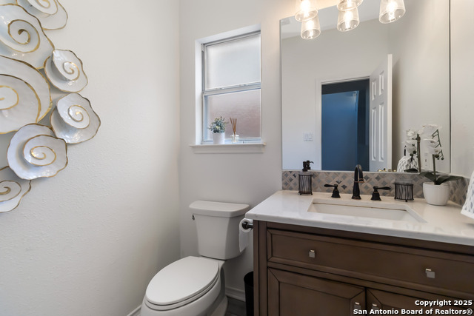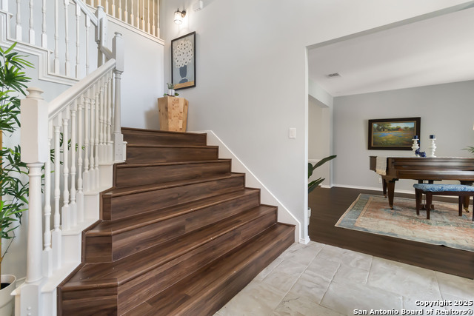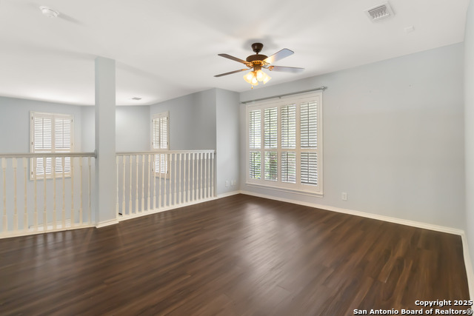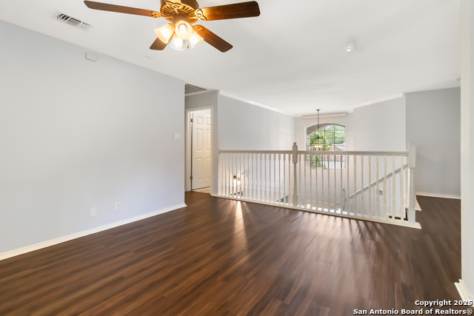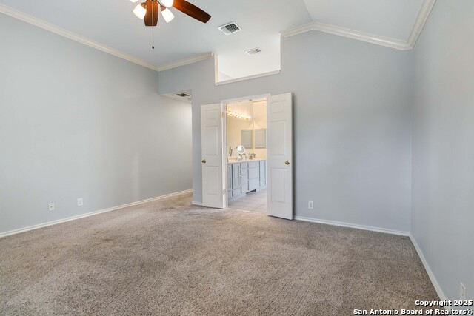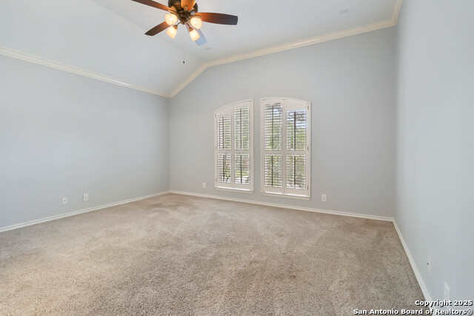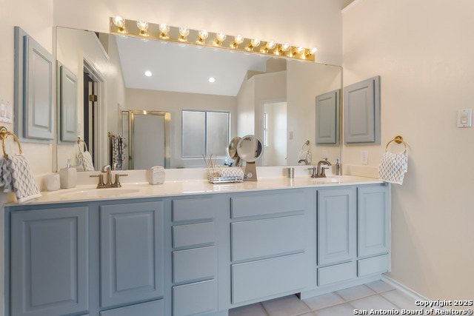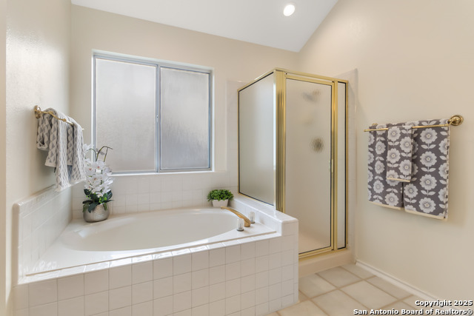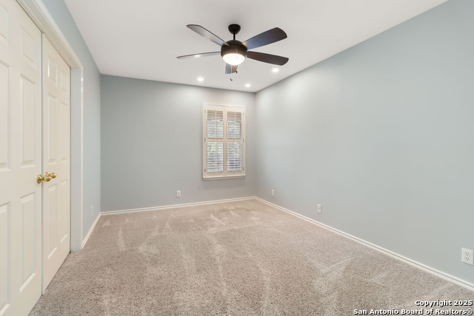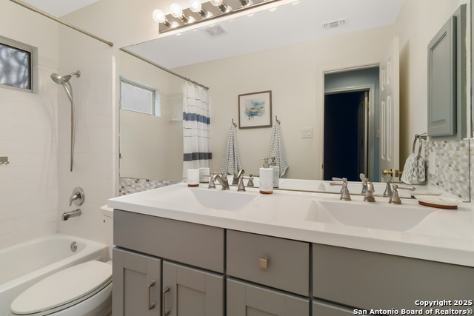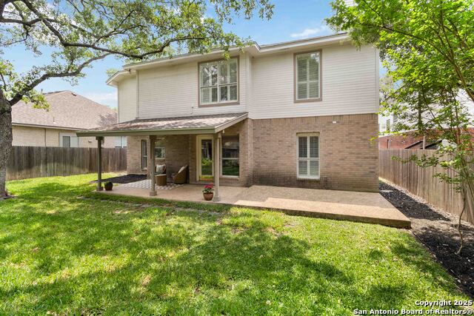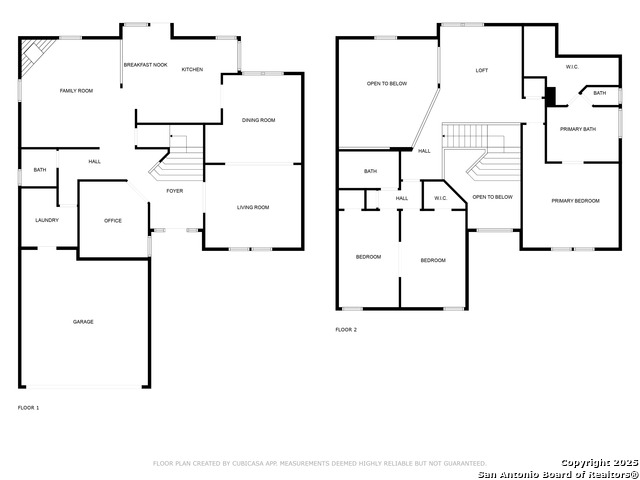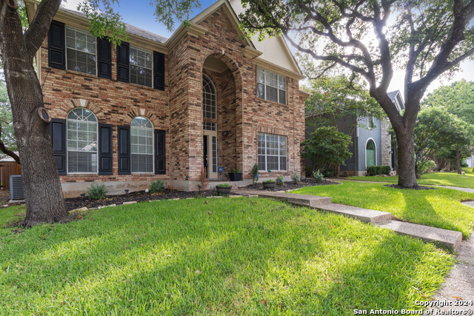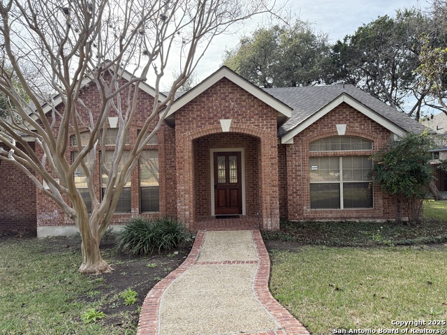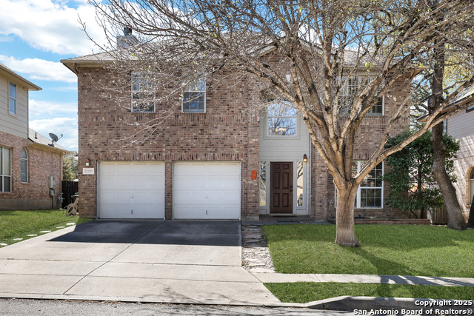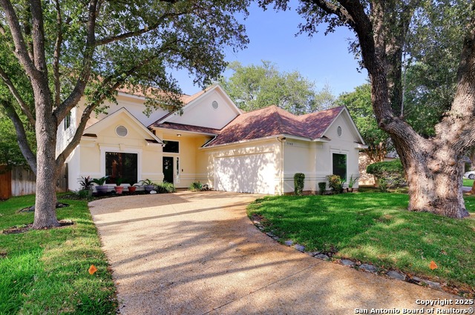2527 Ashton Village, San Antonio, TX 78248
Property Photos
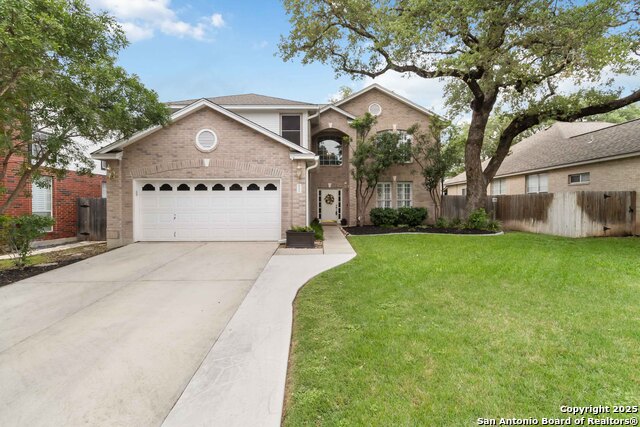
Would you like to sell your home before you purchase this one?
Priced at Only: $472,500
For more Information Call:
Address: 2527 Ashton Village, San Antonio, TX 78248
Property Location and Similar Properties
- MLS#: 1860478 ( Single Residential )
- Street Address: 2527 Ashton Village
- Viewed: 12
- Price: $472,500
- Price sqft: $173
- Waterfront: No
- Year Built: 1996
- Bldg sqft: 2735
- Bedrooms: 3
- Total Baths: 3
- Full Baths: 2
- 1/2 Baths: 1
- Garage / Parking Spaces: 2
- Days On Market: 15
- Additional Information
- County: BEXAR
- City: San Antonio
- Zipcode: 78248
- Subdivision: The Village At Inwood
- District: North East I.S.D
- Elementary School: Huebner
- Middle School: Eisenhower
- High School: Churchill
- Provided by: JB Goodwin, REALTORS
- Contact: Jacquelyn Morris
- (210) 551-2852

- DMCA Notice
-
Description***OPEN HOUSE MAY 17TH 1 3PM***Welcome to the home you've been dreaming of! Nestled in the heart of the gated community of Inwood Village, this traditional two story gem effortlessly combines comfort, style, and modern upgrades. The current owners have spared no expense or attention to detail in maintaining and enhancing this home. Recent updates include a new roof, HVAC system, water heater, sprinkler system, and water softener all completed within the last five years. Step inside to be greeted by a bright, open ambiance and plantation shutters throughout. The downstairs offers two spacious living areas and a dedicated office, perfect for today's flexible lifestyle. The modern kitchen is just steps away, making it ideal for both everyday living and effortless entertaining. Head upstairs, where you'll find all 3 bedrooms plus a bonus space in the loft, perfect for a workout area, playroom, or media area. Outside, you'll discover a beautifully landscaped yard making it the perfect place to relax or entertain under the covered porch and mature trees. This home is sure to check off all the boxes in your search. Don't miss out schedule your showing today!
Payment Calculator
- Principal & Interest -
- Property Tax $
- Home Insurance $
- HOA Fees $
- Monthly -
Features
Building and Construction
- Apprx Age: 29
- Builder Name: Centex
- Construction: Pre-Owned
- Exterior Features: Brick, 4 Sides Masonry
- Floor: Carpeting, Ceramic Tile, Laminate
- Foundation: Slab
- Kitchen Length: 11
- Other Structures: None
- Roof: Composition
- Source Sqft: Appsl Dist
Land Information
- Lot Description: Mature Trees (ext feat), Level
- Lot Improvements: Street Paved, Curbs, Street Gutters, Sidewalks, Streetlights, Fire Hydrant w/in 500', Interstate Hwy - 1 Mile or less, US Highway
School Information
- Elementary School: Huebner
- High School: Churchill
- Middle School: Eisenhower
- School District: North East I.S.D
Garage and Parking
- Garage Parking: Two Car Garage, Attached
Eco-Communities
- Energy Efficiency: Programmable Thermostat, Double Pane Windows, Ceiling Fans
- Green Features: Drought Tolerant Plants
- Water/Sewer: Water System
Utilities
- Air Conditioning: One Central
- Fireplace: One, Living Room, Gas Logs Included, Gas
- Heating Fuel: Natural Gas
- Heating: Central
- Recent Rehab: No
- Utility Supplier Elec: CPS
- Utility Supplier Gas: CPS
- Utility Supplier Grbge: CITY
- Utility Supplier Sewer: SAWS
- Utility Supplier Water: SAWS
- Window Coverings: All Remain
Amenities
- Neighborhood Amenities: Controlled Access, Tennis, Park/Playground, Basketball Court
Finance and Tax Information
- Days On Market: 14
- Home Faces: South
- Home Owners Association Fee: 195.95
- Home Owners Association Frequency: Quarterly
- Home Owners Association Mandatory: Mandatory
- Home Owners Association Name: INWOOD VILLAGE HOA
- Total Tax: 10286.55
Rental Information
- Currently Being Leased: No
Other Features
- Contract: Exclusive Right To Sell
- Instdir: take 1604 to Bitters to the Inwood Village neighborhood
- Interior Features: Three Living Area, Separate Dining Room, Eat-In Kitchen, Island Kitchen, Study/Library, Loft, Utility Room Inside, All Bedrooms Upstairs, High Ceilings, Open Floor Plan, Cable TV Available, High Speed Internet, Laundry Main Level, Laundry Room, Walk in Closets, Attic - Partially Floored, Attic - Pull Down Stairs, Attic - Attic Fan
- Legal Description: Ncb 18913 Blk 5 Lot 8 Inwood Village Ut-1
- Miscellaneous: Cluster Mail Box
- Occupancy: Vacant
- Ph To Show: 2102222227
- Possession: Closing/Funding
- Style: Two Story, Traditional
- Views: 12
Owner Information
- Owner Lrealreb: No
Similar Properties
Nearby Subdivisions
Bitters Point Villas
Blanco Bluffs
Blanco Woods
Canyon Creek Bluff
Churchill Estates
Churchill Forest
Deer Hollow
Deerfield
Edgewater
Inwood
Inwood Forest
Oakwood
Regency Park Ne
Rosewood Gardens
The Fountains At Dee
The Heights Ii
The Ridge At Deerfield
The Sentinels
The Village At Inwood
The Waters At Deerfield
Woods Of Deerfield

- Antonio Ramirez
- Premier Realty Group
- Mobile: 210.557.7546
- Mobile: 210.557.7546
- tonyramirezrealtorsa@gmail.com



