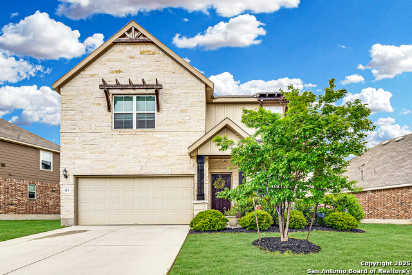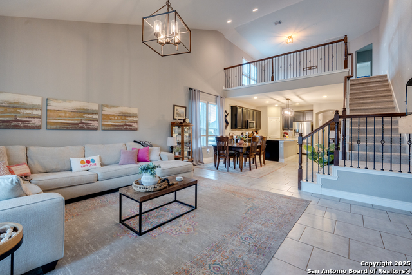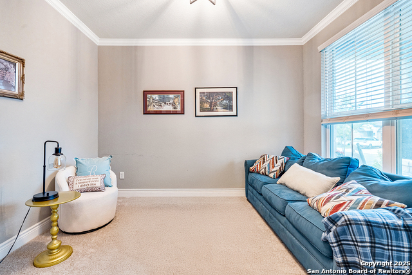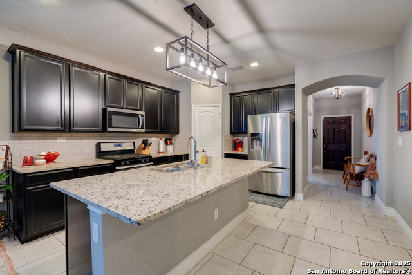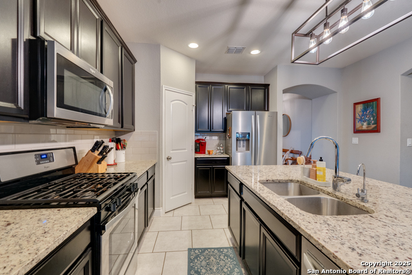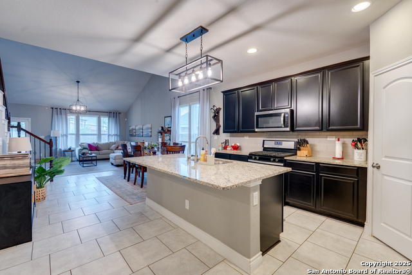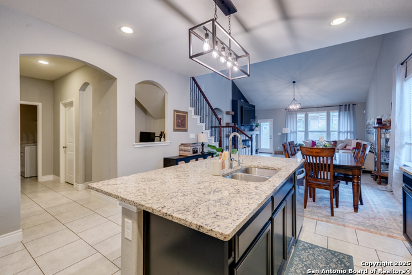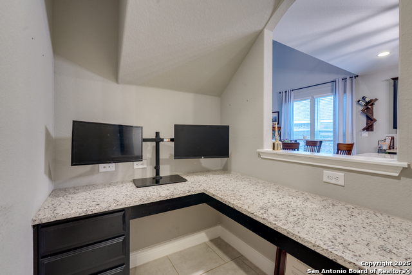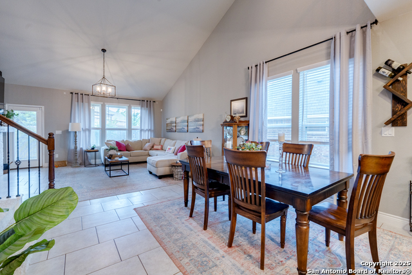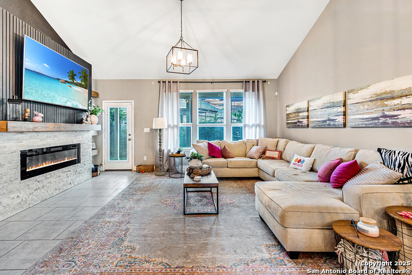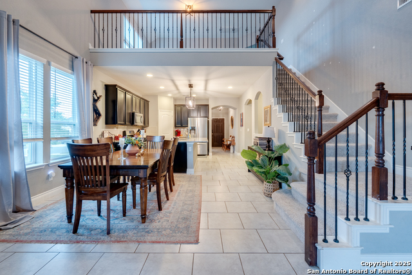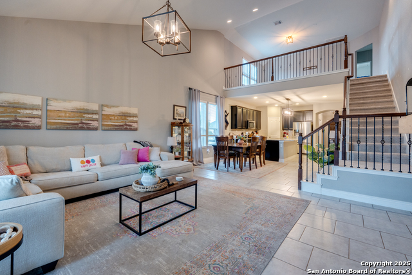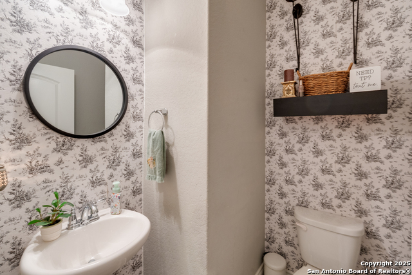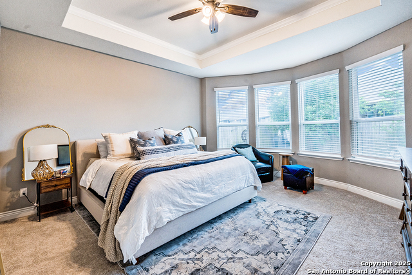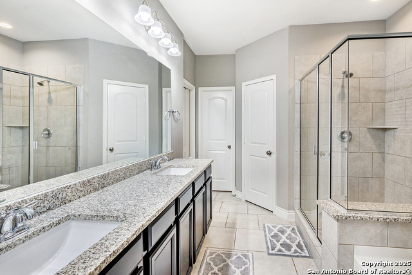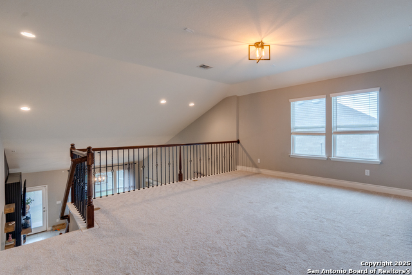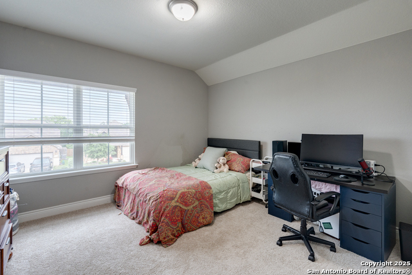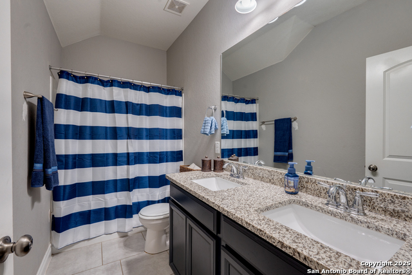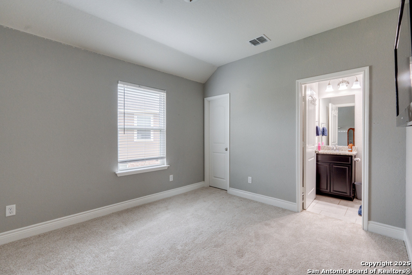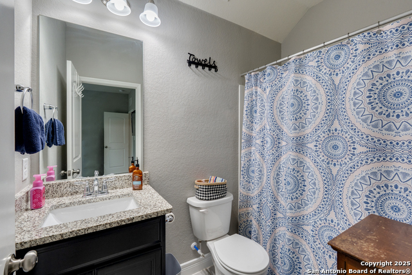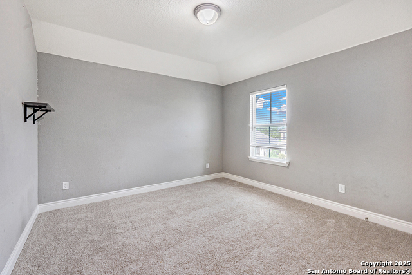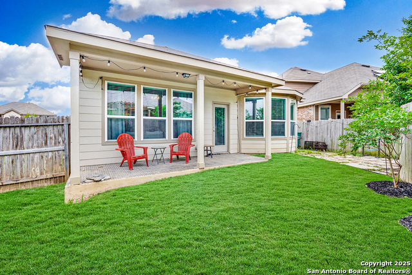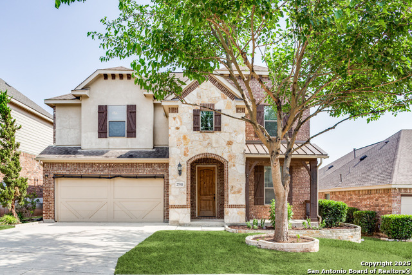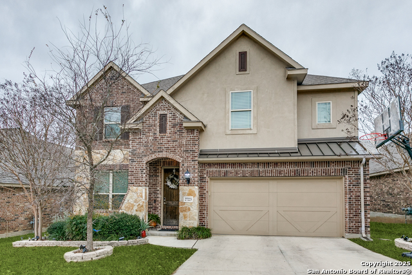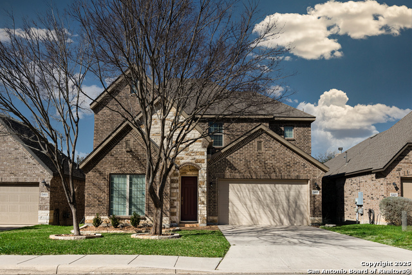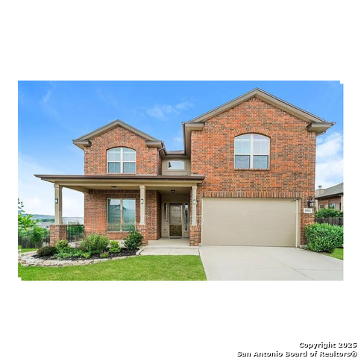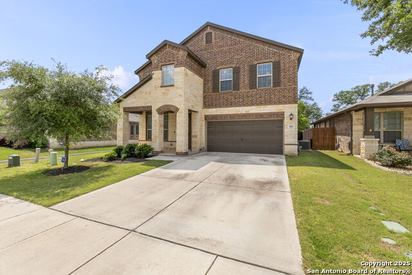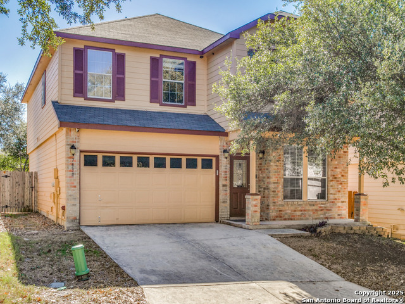115 Aberdeen, Boerne, TX 78015
Property Photos
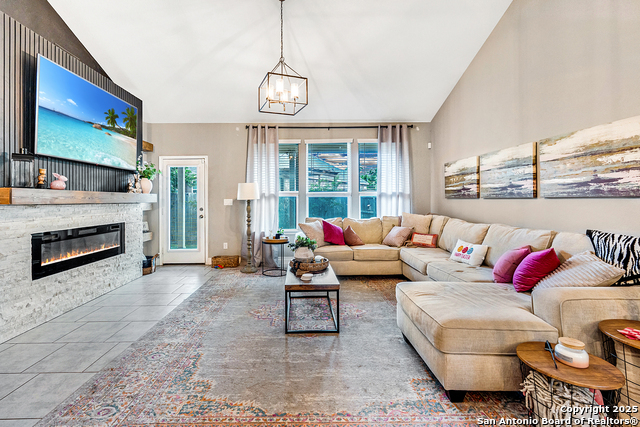
Would you like to sell your home before you purchase this one?
Priced at Only: $462,000
For more Information Call:
Address: 115 Aberdeen, Boerne, TX 78015
Property Location and Similar Properties
- MLS#: 1860357 ( Single Residential )
- Street Address: 115 Aberdeen
- Viewed: 10
- Price: $462,000
- Price sqft: $175
- Waterfront: No
- Year Built: 2018
- Bldg sqft: 2634
- Bedrooms: 4
- Total Baths: 4
- Full Baths: 3
- 1/2 Baths: 1
- Garage / Parking Spaces: 2
- Days On Market: 37
- Additional Information
- County: KENDALL
- City: Boerne
- Zipcode: 78015
- Subdivision: Southglen
- District: Boerne
- Elementary School: Van Raub
- Middle School: Boerne S
- High School: Champion
- Provided by: eXp Realty
- Contact: Melanie McMullin
- (512) 636-7822

- DMCA Notice
-
DescriptionWelcome to 115 Aberdeen in Boerne, TX a beautiful two story home with classic farmhouse vibes and a striking white stone exterior. This 4 bedroom, 3.5 bath home is full of thoughtful details and versatile spaces designed for comfortable living and effortless entertaining. New carpet throughout the entire home. Step inside to find a spacious flex room near the entryway perfect for a home office, formal dining room, or cozy sitting area. As you continue through the home, you'll find the kitchen, dining, and living areas seamlessly connected in an open concept layout. The living room features large windows that flood the space with natural light and a cozy custom fireplace as a centerpiece. The kitchen is a true highlight, featuring granite countertops, a gas stove, stainless steel appliances, and plenty of storage with an abundance of cabinetry, perfect for cooking and gathering. Just off the kitchen, you'll find a convenient laundry room and a tucked away office nook beneath the staircase, ideal for staying organized. The primary suite is located on the main level and offers peaceful views of the backyard through oversized windows. The en suite bathroom includes dual walk in closets and plenty of space to unwind. Upstairs, a loft provides the perfect spot for a playroom, media area, or teen hangout. You'll also find three additional bedrooms and two full bathrooms upstairs, while a half bath is located downstairs for guests. Enjoy your morning coffee on the covered front porch and entertain in the backyard with a covered patio and privacy fence a great setup for summer evenings or weekend BBQs. This home offers a perfect blend of comfort, function, and farmhouse charm don't miss your chance to make it yours
Payment Calculator
- Principal & Interest -
- Property Tax $
- Home Insurance $
- HOA Fees $
- Monthly -
Features
Building and Construction
- Builder Name: Pulte
- Construction: Pre-Owned
- Exterior Features: 4 Sides Masonry, Stone/Rock, Siding
- Floor: Carpeting, Ceramic Tile
- Foundation: Slab
- Kitchen Length: 15
- Roof: Composition
- Source Sqft: Appsl Dist
School Information
- Elementary School: Van Raub
- High School: Champion
- Middle School: Boerne Middle S
- School District: Boerne
Garage and Parking
- Garage Parking: Two Car Garage
Eco-Communities
- Water/Sewer: City
Utilities
- Air Conditioning: One Central
- Fireplace: Living Room
- Heating Fuel: Natural Gas
- Heating: Central
- Recent Rehab: No
- Utility Supplier Elec: Bandera Coop
- Utility Supplier Gas: City Boerne
- Utility Supplier Grbge: City Boerne
- Utility Supplier Sewer: City Boerne
- Utility Supplier Water: City Boerne
- Window Coverings: Some Remain
Amenities
- Neighborhood Amenities: Pool, Park/Playground
Finance and Tax Information
- Days On Market: 13
- Home Owners Association Fee: 450
- Home Owners Association Frequency: Annually
- Home Owners Association Mandatory: Mandatory
- Home Owners Association Name: LIFETIME HOA MANAGEMENT
- Total Tax: 8549.4
Other Features
- Contract: Exclusive Right To Sell
- Instdir: Turn onto Boerne Stage Rd and proceed for about 0.5 miles. Turn left onto Cascade Caverns Rd and drive for approximately 1.5 miles. Turn right onto Southglen Blvd, entering the Southglen subdivision. Turn left onto Aberdeen.
- Interior Features: Two Living Area, Liv/Din Combo, Separate Dining Room, Two Eating Areas, Island Kitchen, Walk-In Pantry, Study/Library, Loft, Utility Room Inside, High Ceilings, Open Floor Plan, Cable TV Available, High Speed Internet, Laundry Room, Walk in Closets
- Legal Description: Southglen Subdivision Phase 3 Blk 2 Lot 2, .15 Acres
- Occupancy: Owner
- Ph To Show: 2102222227
- Possession: Closing/Funding
- Style: Two Story, Traditional
- Views: 10
Owner Information
- Owner Lrealreb: No
Similar Properties
Nearby Subdivisions
Arbors At Fair Oaks
Boerne Hollow
Cibolo Ridge Estates
Cielo Ranch
Elkhorn Ridge
Enclave
Fair Oaks Ranch
Fair Oaks-golf
Fallbrook - Bexar County
Front Gate
Hills Of Cielo-ranch
Kendall Pointe
Lost Creek
Lost Creek Ranch
Mirabel
N/a
Napa Oaks
Overlook At Cielo-ranch
Presidio Of Lost Creek
Reserve At Old Fredericksburg
Ridge Creek
Sablechase
Southglen
Stone Creek
Stone Creek Ranch
Stonehaven Enclave
The Bluffs Of Lost Creek
The Homestead
The Woods At Fair Oaks
Trailside At Fair Oaks Ranch
Village Green
Woodland Ranch Estates

- Antonio Ramirez
- Premier Realty Group
- Mobile: 210.557.7546
- Mobile: 210.557.7546
- tonyramirezrealtorsa@gmail.com



