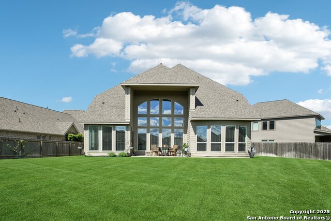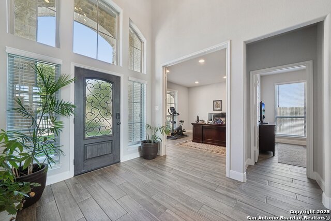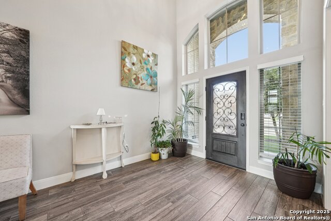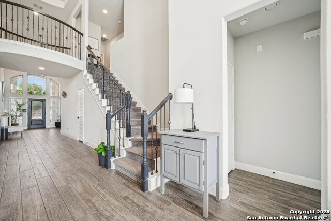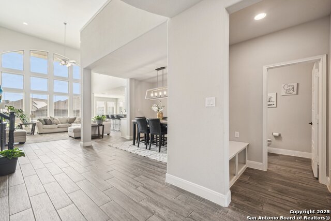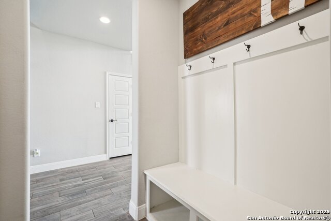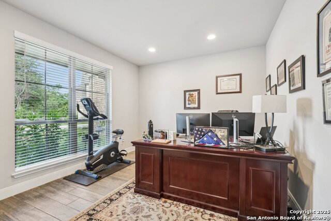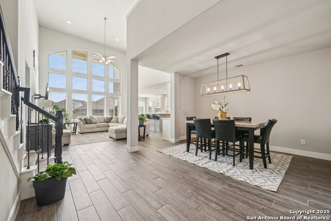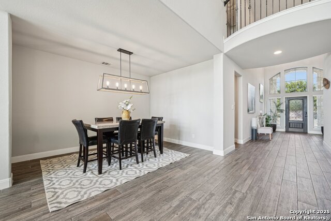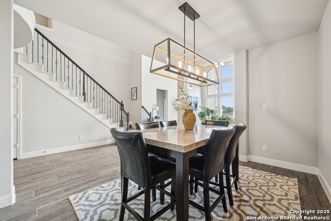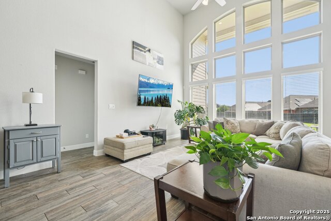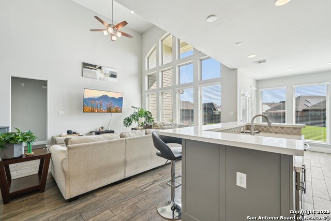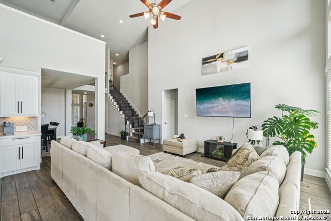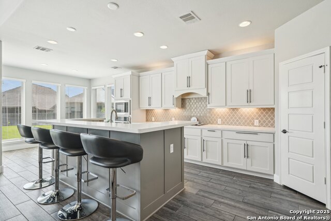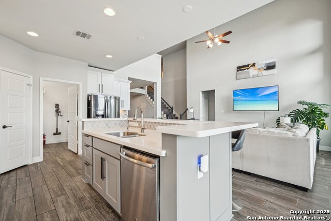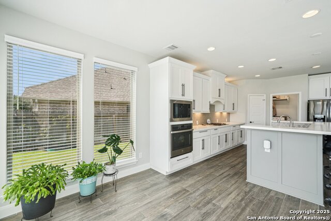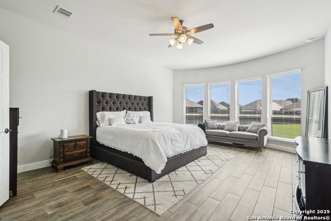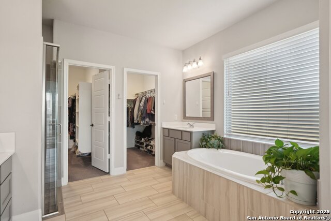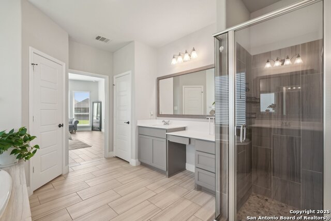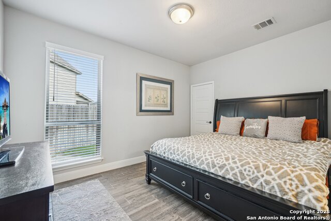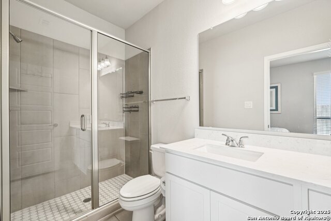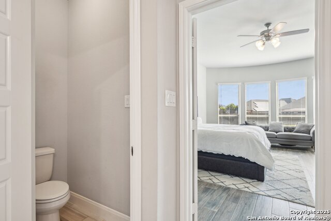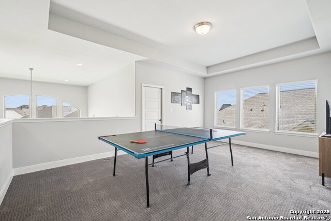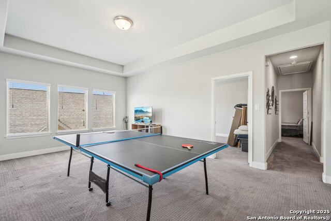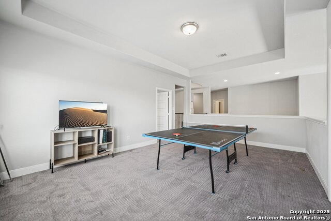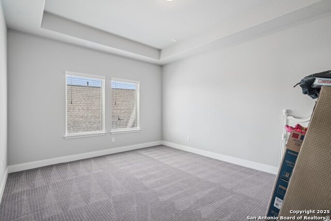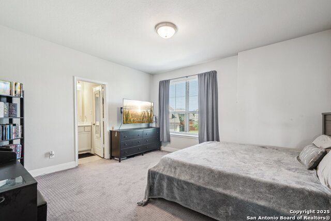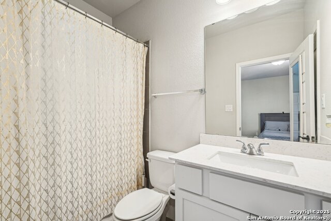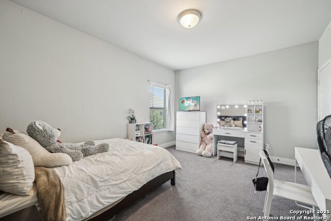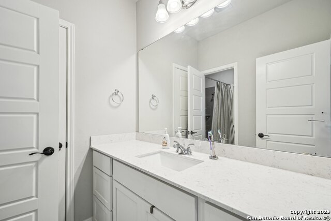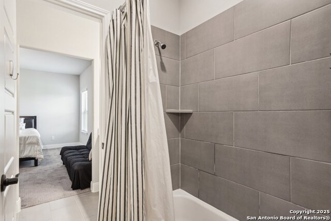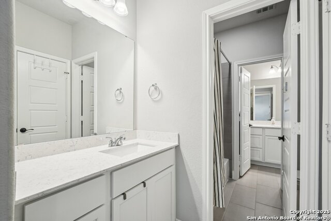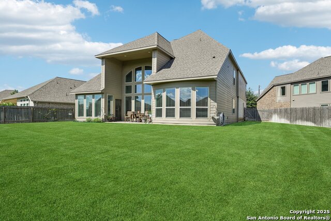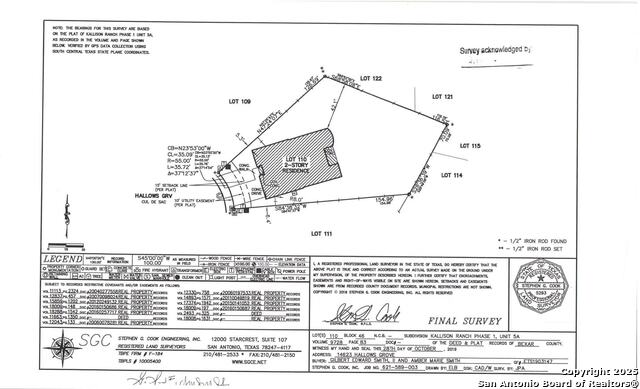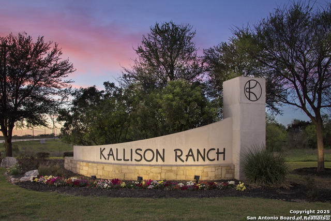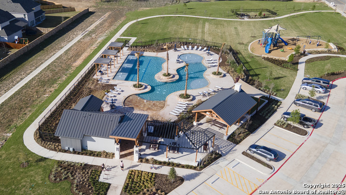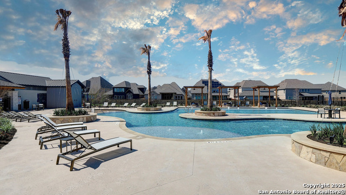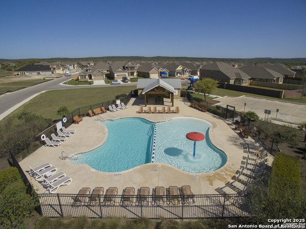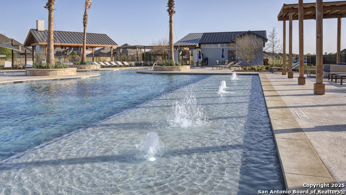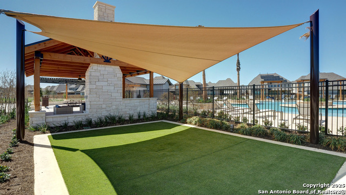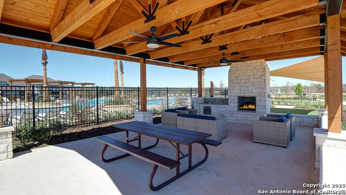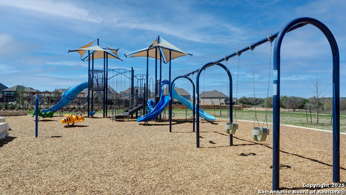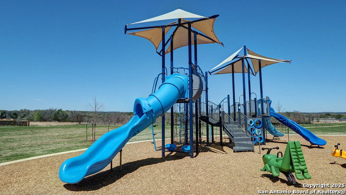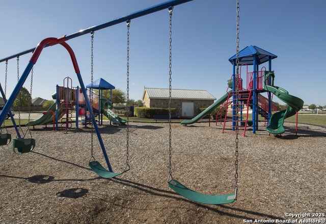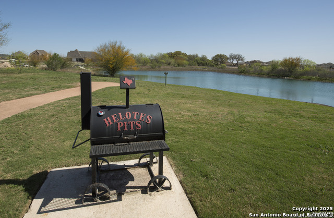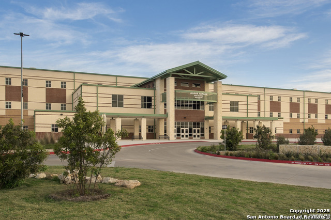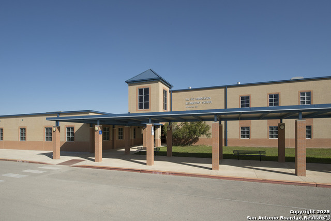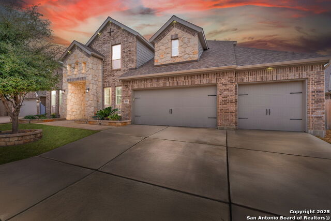14623 Hallows Grv, San Antonio, TX 78254
Property Photos
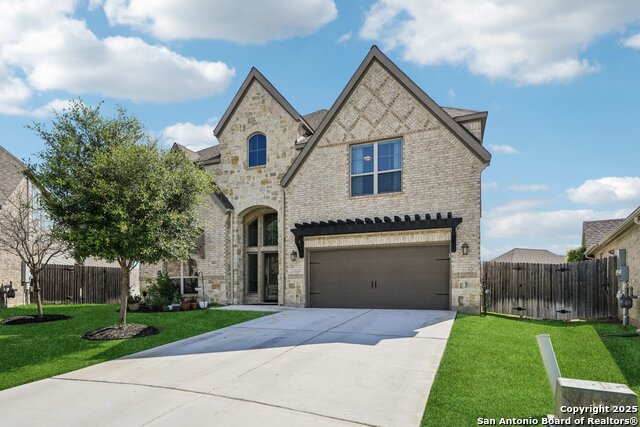
Would you like to sell your home before you purchase this one?
Priced at Only: $650,000
For more Information Call:
Address: 14623 Hallows Grv, San Antonio, TX 78254
Property Location and Similar Properties
- MLS#: 1860210 ( Single Residential )
- Street Address: 14623 Hallows Grv
- Viewed: 16
- Price: $650,000
- Price sqft: $161
- Waterfront: No
- Year Built: 2019
- Bldg sqft: 4047
- Bedrooms: 5
- Total Baths: 5
- Full Baths: 4
- 1/2 Baths: 1
- Garage / Parking Spaces: 3
- Days On Market: 8
- Additional Information
- County: BEXAR
- City: San Antonio
- Zipcode: 78254
- Subdivision: Kallison Ranch
- District: Northside
- Elementary School: Henderson
- Middle School: Straus
- High School: Harlan HS
- Provided by: Keller Williams City-View
- Contact: Sheba Chambers-Ramos
- (210) 860-1779

- DMCA Notice
-
DescriptionWelcome to this stunning two story Perry Home, tucked into a cul de sac on an expansive lot that offers both space and privacy. Stepping into the grand two story entryway, you're greeted by soaring ceilings, a second story catwalk and beautiful natural light from the wall of windows overlooking the extensive yard providing an inviting, open feel throughout. Downstairs features a dedicated office, a formal dining room, built in mudroom and a bright, open kitchen that flows into the living area. The kitchen is equipped with a large island, walk in pantry, great cabinetry, and a separate breakfast area. The main level also includes a private mother in law suite with its own full bath ideal for guests or multigenerational living. The primary suite downstairs features bay windows with sitting area great for relaxing/reading. Stepping into the luxurious bath with a separate tub and shower, separate double vanities, and plenty of closet space with large his & hers walk in closets. Upstairs, you'll find three more spacious bedrooms complete with two full bathrooms, a gameroom overlooking the living area, and a more secluded media room for added flexibility. There's even expandable attic space with the option to build out or for additional storage! Outside, the large covered patio opens to a huge, 1/3 acre fully enclosed backyard perfect for relaxing or entertaining. Complete with a three car garage and water softener complete the package. Northside schools with nearby shopping and entertainment. Schedule your showing now!
Payment Calculator
- Principal & Interest -
- Property Tax $
- Home Insurance $
- HOA Fees $
- Monthly -
Features
Building and Construction
- Builder Name: Perry Homes
- Construction: Pre-Owned
- Exterior Features: Brick, Stone/Rock, Cement Fiber
- Floor: Carpeting, Ceramic Tile, Vinyl
- Foundation: Slab
- Kitchen Length: 16
- Other Structures: None
- Roof: Composition
- Source Sqft: Appsl Dist
Land Information
- Lot Description: Cul-de-Sac/Dead End, City View, 1/4 - 1/2 Acre
- Lot Improvements: Street Paved, Curbs, Street Gutters, Sidewalks, City Street
School Information
- Elementary School: Henderson
- High School: Harlan HS
- Middle School: Straus
- School District: Northside
Garage and Parking
- Garage Parking: Three Car Garage, Attached
Eco-Communities
- Energy Efficiency: Tankless Water Heater, Programmable Thermostat, Double Pane Windows, Ceiling Fans
- Water/Sewer: Water System, City
Utilities
- Air Conditioning: Two Central
- Fireplace: Not Applicable
- Heating Fuel: Natural Gas
- Heating: Central
- Recent Rehab: No
- Utility Supplier Elec: CPS
- Utility Supplier Gas: CPS
- Utility Supplier Grbge: Frontier
- Utility Supplier Sewer: SAWS
- Utility Supplier Water: SAWS
- Window Coverings: All Remain
Amenities
- Neighborhood Amenities: Pool, Clubhouse, Park/Playground, Jogging Trails, Sports Court, BBQ/Grill, Fishing Pier
Finance and Tax Information
- Home Faces: West
- Home Owners Association Fee: 175
- Home Owners Association Frequency: Quarterly
- Home Owners Association Mandatory: Mandatory
- Home Owners Association Name: FIRST SERVICE RESIDENTIAL
- Total Tax: 12054
Rental Information
- Currently Being Leased: No
Other Features
- Block: 46
- Contract: Exclusive Right To Sell
- Instdir: 1604 W Exit Culebra. Right on Ranch View W. Left on Ranch Bend. Left on Kallison Bend. Right on Hallows Grove. Home on Right.
- Interior Features: Two Living Area, Separate Dining Room, Eat-In Kitchen, Two Eating Areas, Island Kitchen, Walk-In Pantry, Study/Library, Game Room, Media Room, Utility Room Inside, High Ceilings, Open Floor Plan, Cable TV Available, High Speed Internet, Laundry Main Level, Laundry Lower Level, Laundry Room, Walk in Closets, Attic - Expandable, Attic - Partially Floored
- Legal Desc Lot: 110
- Legal Description: Cb 4451B (Kallison Ranch Ph-1, U-5A), Block 46 Lot 110 2019-
- Occupancy: Owner
- Ph To Show: 210-222-2227
- Possession: Closing/Funding
- Style: Two Story
- Views: 16
Owner Information
- Owner Lrealreb: No
Similar Properties
Nearby Subdivisions
Autumn Ridge
Braun Heights
Braun Hollow
Braun Oaks
Braun Station
Braun Station East
Braun Station West
Brauns Farm
Bricewood
Bricewood Ut-1
Bricewood/sagebrooke
Bridgewood
Bridgewood Sub
Camino Bandera
Canyon Parke
Chase Oaks
Cross Creek
Davis Ranch
Finesilver
Geronimo Forest
Guilbeau Gardens
Hills Of Shaenfield
Kallison Ranch
Kallison Ranch Ii - Bexar Coun
Laura Heights
Laura Heights Pud
Mccrary Tr Un 3
Meadows At Bridgewood
Meadows At Clear Springs
Mesquite Ridge
Mystic Park
Oak Grove
Prescott Oaks
Remuda Ranch
Remuda Ranch North Subd
Rosemont Heights
Rosemont Hill
Sagebrooke
Sawyer Meadows Ut-2a
Shaenfield Place
Silver Canyon
Silver Oaks
Silver Oaks Ut-20
Silverbrook
Silverbrook Ns
Stagecoach Run Ns
Stillwater Ranch
Stonefield
Swr
Talise De Culebra
The Villas At Braun Station
Townsquare
Tribute Ranch
Valley Ranch
Valley Ranch - Bexar County
Valley Ranch Community Owners
Valley Ranch Enclave
Waterwheel
Waterwheel Unit 1 Phase 1
Waterwheel Unit 1 Phase 2
Wildhorse
Wildhorse At Tausch Farms
Wildhorse Vista
Wind Gate Ranch
Wind Gate Ranch Ns

- Antonio Ramirez
- Premier Realty Group
- Mobile: 210.557.7546
- Mobile: 210.557.7546
- tonyramirezrealtorsa@gmail.com



