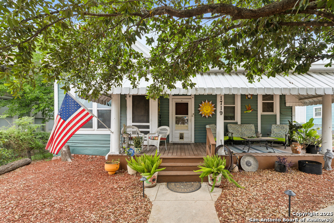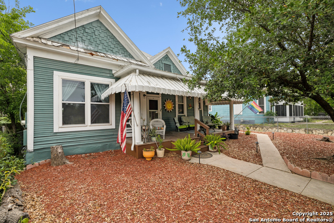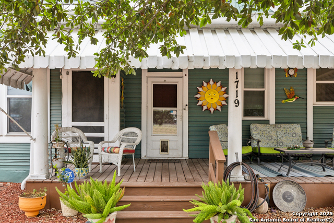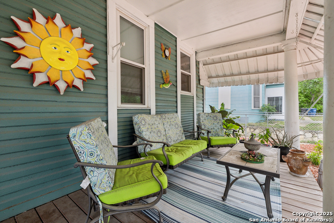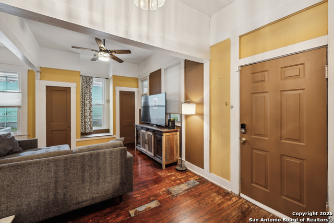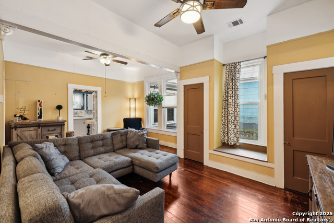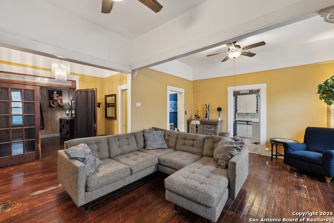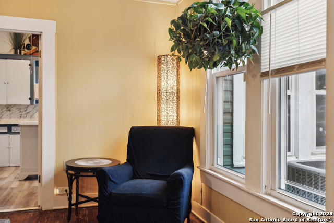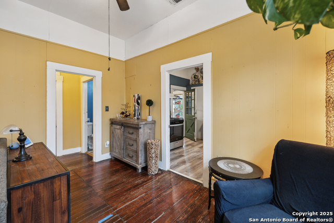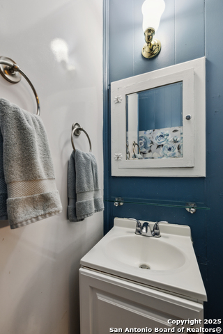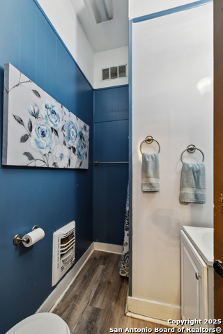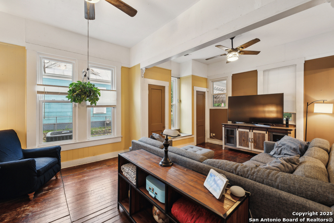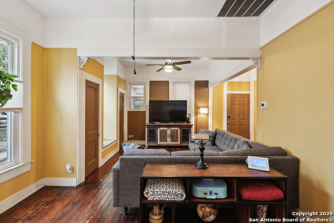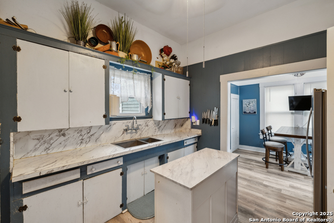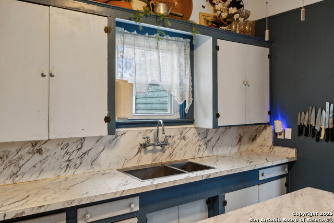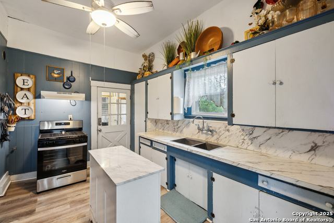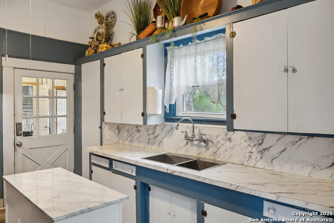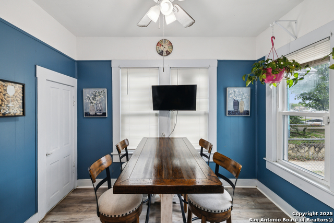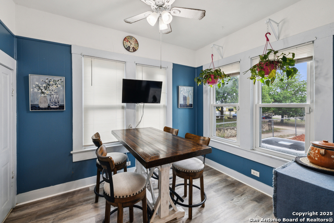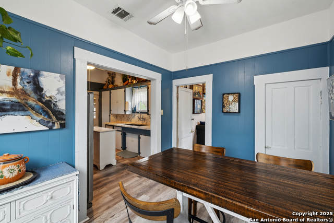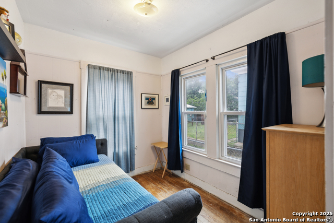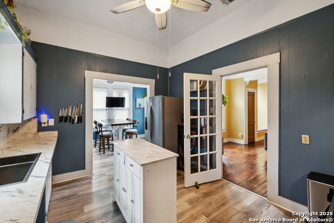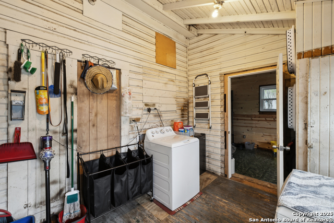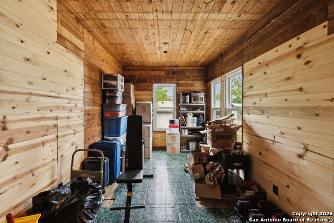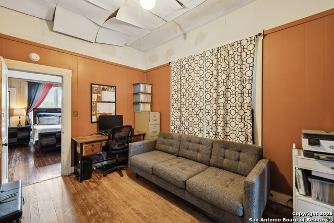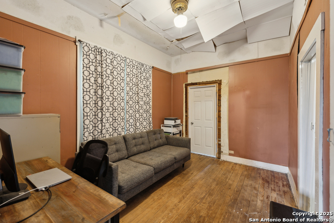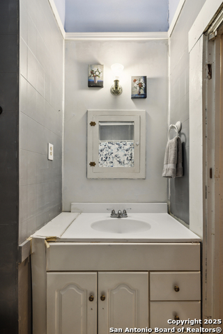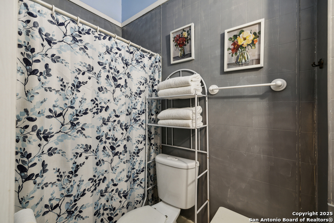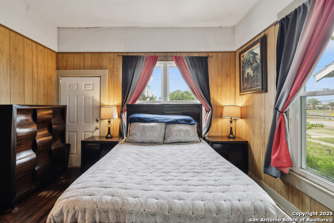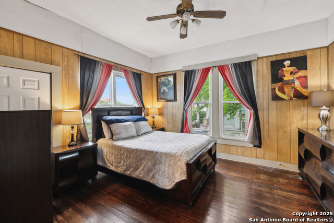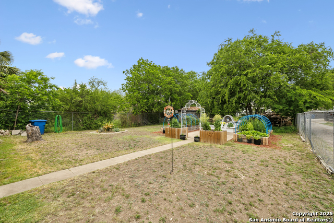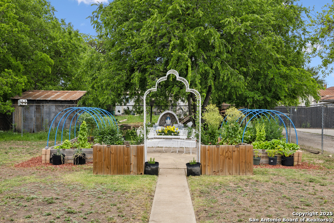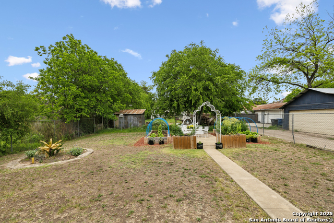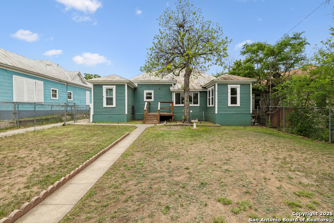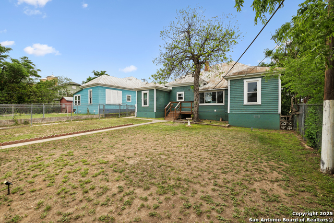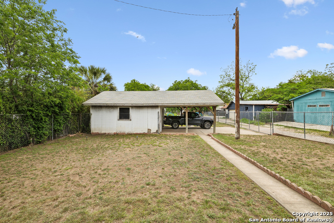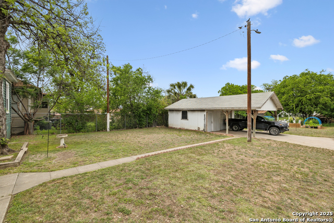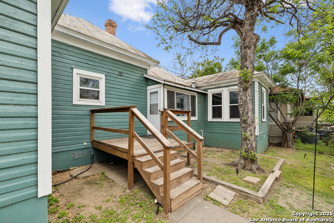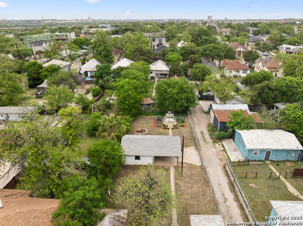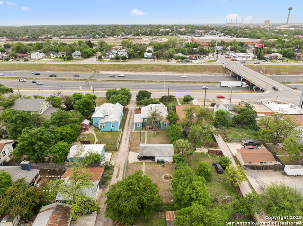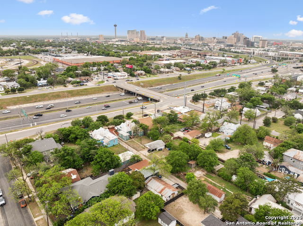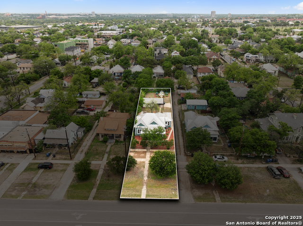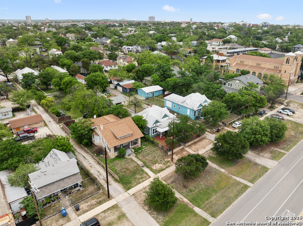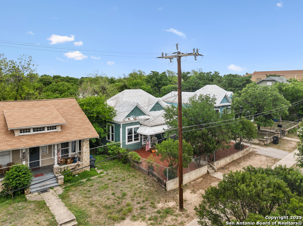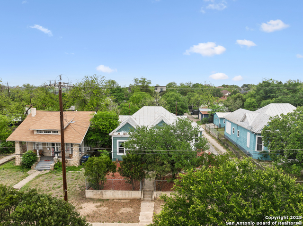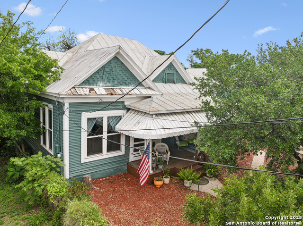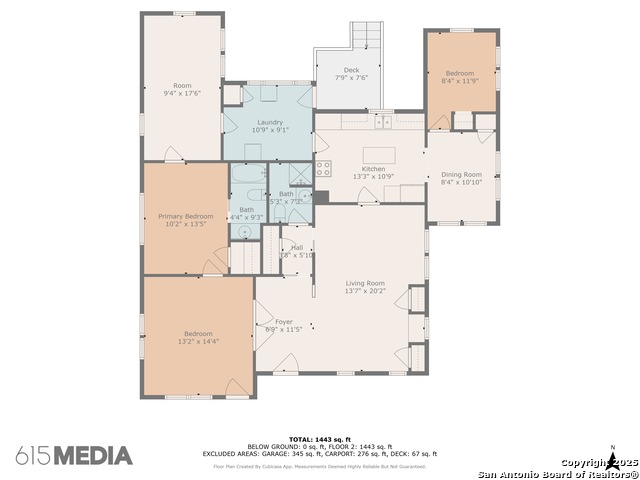1719 Interstate 35, San Antonio, TX 78208
Property Photos
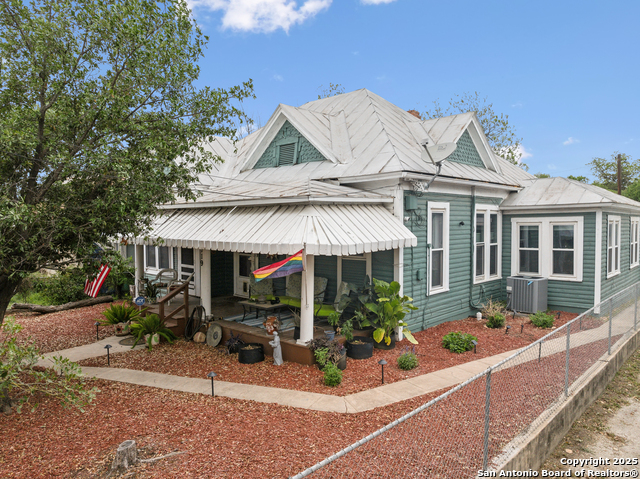
Would you like to sell your home before you purchase this one?
Priced at Only: $325,000
For more Information Call:
Address: 1719 Interstate 35, San Antonio, TX 78208
Property Location and Similar Properties
- MLS#: 1859737 ( Single Residential )
- Street Address: 1719 Interstate 35
- Viewed: 92
- Price: $325,000
- Price sqft: $229
- Waterfront: No
- Year Built: 1925
- Bldg sqft: 1418
- Bedrooms: 3
- Total Baths: 2
- Full Baths: 2
- Garage / Parking Spaces: 1
- Days On Market: 144
- Additional Information
- County: BEXAR
- City: San Antonio
- Zipcode: 78208
- Subdivision: Government Hill
- District: San Antonio I.S.D.
- Elementary School: Hawthorne
- Middle School: Hawthorne Academy
- High School: Edison
- Provided by: Keller Williams Heritage
- Contact: Trent Boarnet
- (210) 884-2353

- DMCA Notice
-
DescriptionWelcome to 1719 N PanAm Expy, where vintage charm meets modern convenience in the heart of Government Hill. This delightful 4 bedroom, 2 bath home offers 1,418 square feet of inviting living space, featuring original hardwood floors, abundant natural light, and a flexible layout perfect for entertaining or everyday living. The kitchen boasts gas cooking and plenty of cabinet space, while each bedroom offers generous storage ideal for growing households or home office needs. Recent upgrades include newer double paned windows for added energy efficiency and a 4 year old HVAC system for year round comfort. The spacious front covered patio is the perfect place to relax or entertain, while the back deck overlooks a huge yard complete with a lush vegetable garden, mature trees, and plenty of space to roam. Enjoy unbeatable walkability to The Pearl, where you'll find some of San Antonio's best shopping, dining, and entertainment. With its classic front porch, colorful personality, and prime location, this home is a rare find in one of the city's most vibrant neighborhoods.
Payment Calculator
- Principal & Interest -
- Property Tax $
- Home Insurance $
- HOA Fees $
- Monthly -
Features
Building and Construction
- Apprx Age: 100
- Builder Name: Unknown
- Construction: Pre-Owned
- Exterior Features: Wood
- Floor: Wood
- Foundation: Cedar Post
- Kitchen Length: 13
- Roof: Metal
- Source Sqft: Appsl Dist
Land Information
- Lot Description: City View
- Lot Dimensions: 50 x 195
- Lot Improvements: Street Paved, Curbs, Sidewalks, Alley, City Street
School Information
- Elementary School: Hawthorne
- High School: Edison
- Middle School: Hawthorne Academy
- School District: San Antonio I.S.D.
Garage and Parking
- Garage Parking: One Car Garage, Detached
Eco-Communities
- Water/Sewer: Water System, Sewer System
Utilities
- Air Conditioning: One Central, Two Window/Wall
- Fireplace: Not Applicable
- Heating Fuel: Electric, Natural Gas
- Heating: Central, Window Unit, 2 Units
- Recent Rehab: No
- Utility Supplier Elec: CPS
- Utility Supplier Gas: CPS
- Utility Supplier Grbge: CITY OF SA
- Utility Supplier Sewer: SAWS
- Utility Supplier Water: SAWS
- Window Coverings: All Remain
Amenities
- Neighborhood Amenities: None
Finance and Tax Information
- Days On Market: 131
- Home Faces: South
- Home Owners Association Mandatory: None
- Total Tax: 7762.34
Rental Information
- Currently Being Leased: No
Other Features
- Contract: Exclusive Right To Sell
- Instdir: Mason St to Willow St to 35 Access Rd, OR take the private alley from Mason St to the home.
- Interior Features: One Living Area, Eat-In Kitchen, Island Kitchen, Utility Room Inside, High Ceilings, High Speed Internet, All Bedrooms Downstairs, Laundry Main Level
- Legal Desc Lot: 12
- Legal Description: Ncb 1279 Blk 4 Lot 12
- Occupancy: Owner
- Ph To Show: 210-222-2227
- Possession: Closing/Funding
- Style: One Story, Historic/Older
- Views: 92
Owner Information
- Owner Lrealreb: No
Nearby Subdivisions

- Antonio Ramirez
- Premier Realty Group
- Mobile: 210.557.7546
- Mobile: 210.557.7546
- tonyramirezrealtorsa@gmail.com



