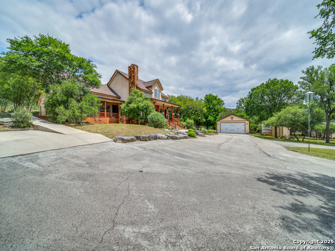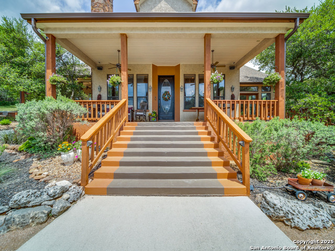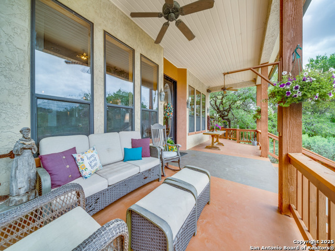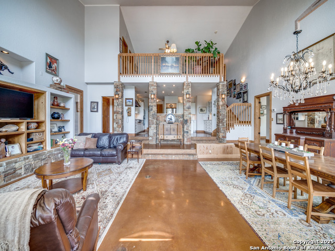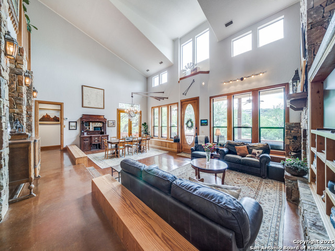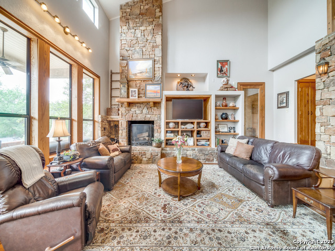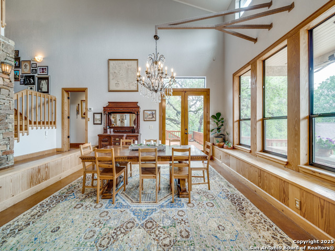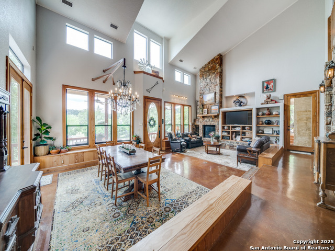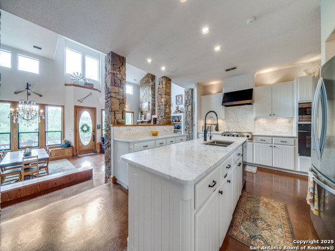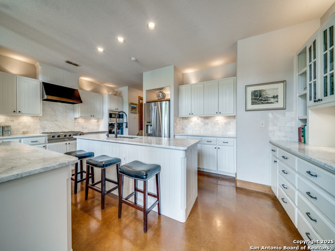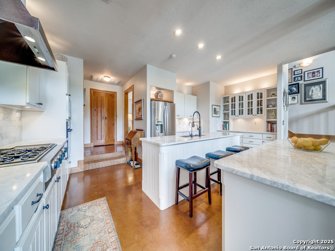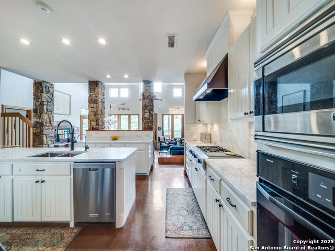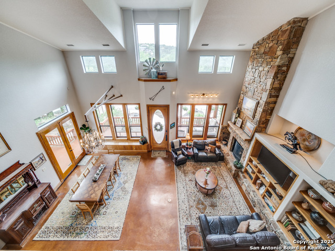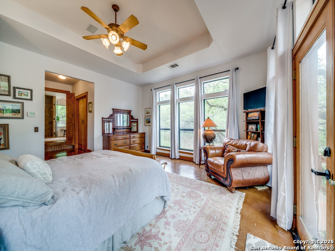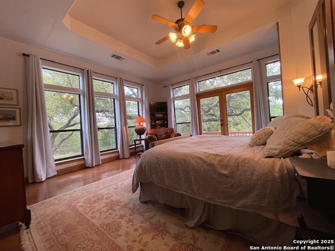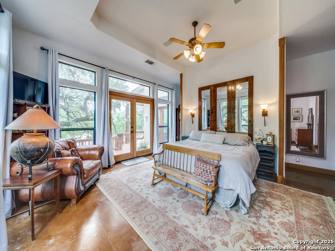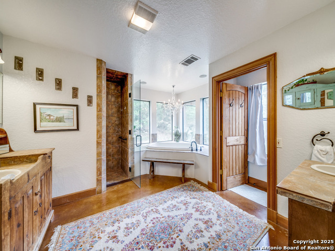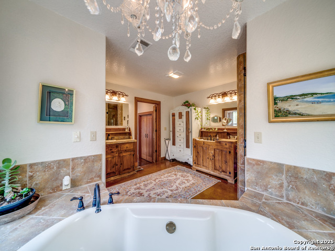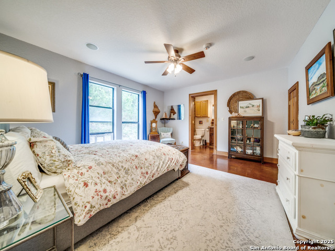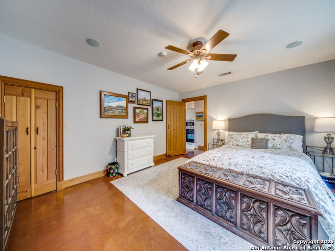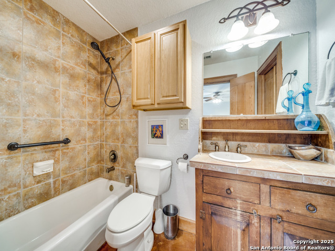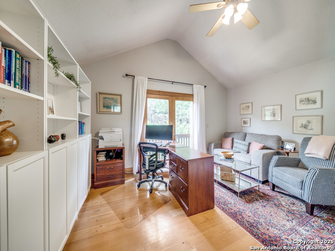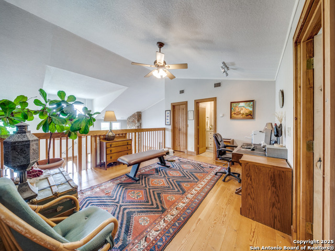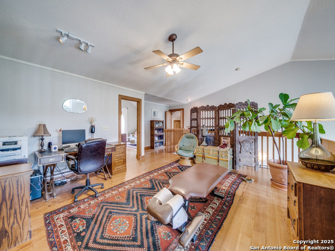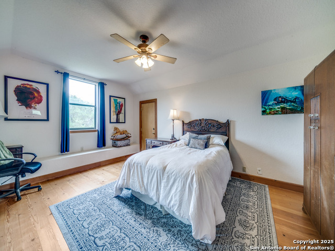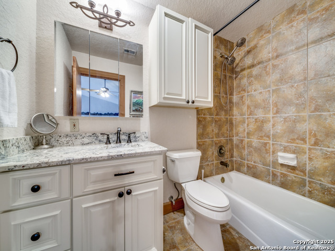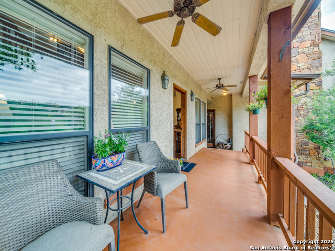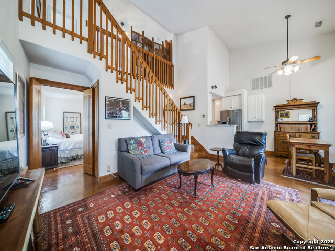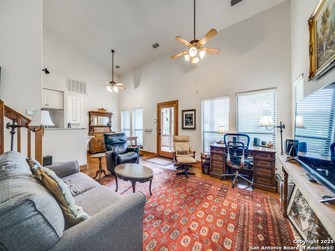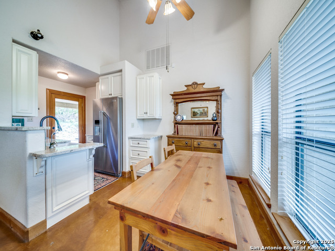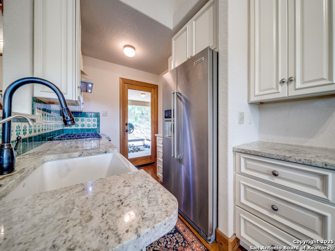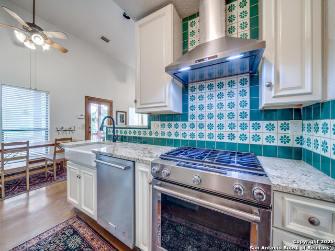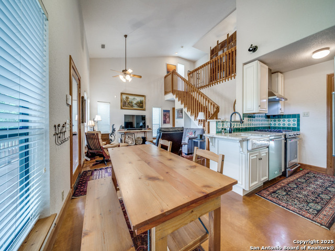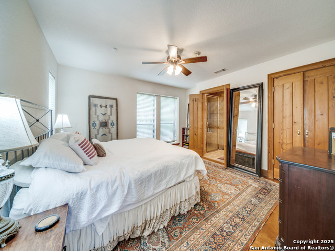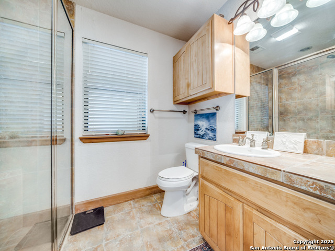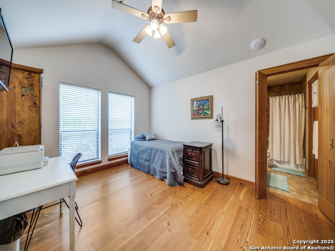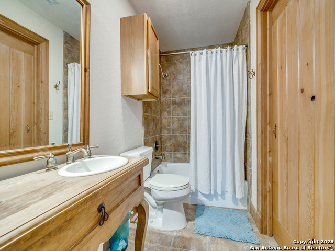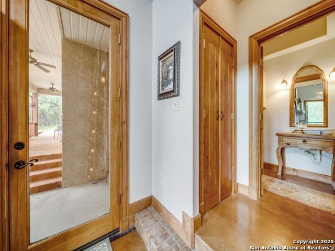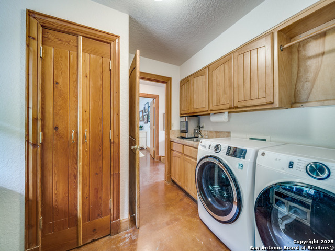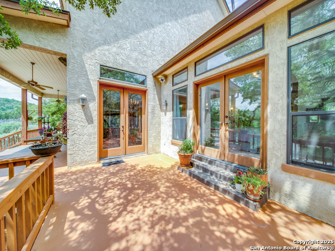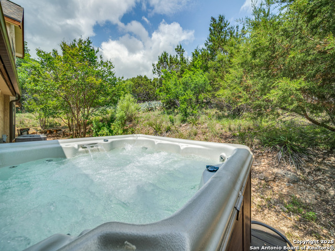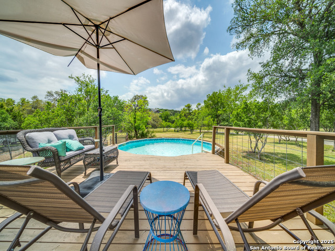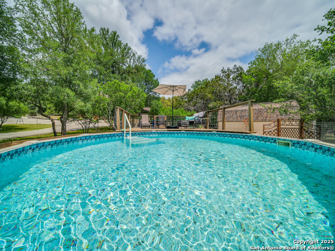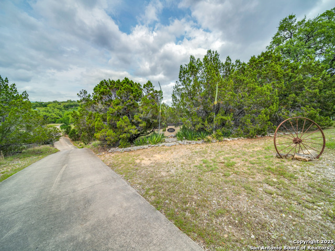4221 Jennifer Nicole, San Antonio, TX 78261
Property Photos
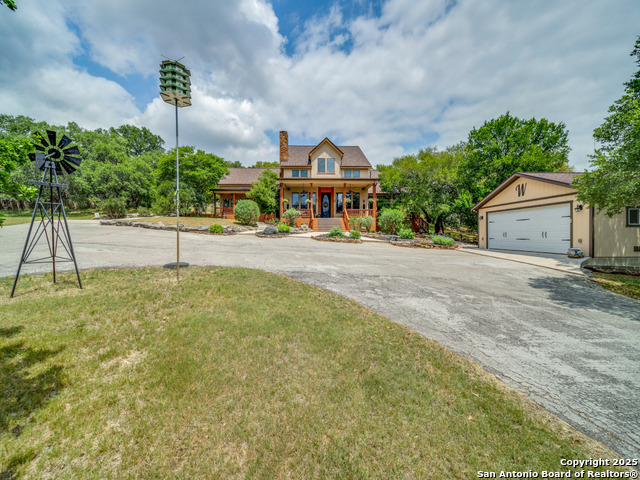
Would you like to sell your home before you purchase this one?
Priced at Only: $1,099,900
For more Information Call:
Address: 4221 Jennifer Nicole, San Antonio, TX 78261
Property Location and Similar Properties
- MLS#: 1859439 ( Single Residential )
- Street Address: 4221 Jennifer Nicole
- Viewed: 43
- Price: $1,099,900
- Price sqft: $250
- Waterfront: No
- Year Built: 2001
- Bldg sqft: 4392
- Bedrooms: 5
- Total Baths: 6
- Full Baths: 5
- 1/2 Baths: 1
- Garage / Parking Spaces: 1
- Days On Market: 43
- Additional Information
- County: BEXAR
- City: San Antonio
- Zipcode: 78261
- Subdivision: Clear Springs Park
- District: Comal
- Elementary School: Indian Springs
- Middle School: Bulverde
- High School: Pieper
- Provided by: Keller Williams Legacy
- Contact: Elisa Wilcox
- (210) 288-0484

- DMCA Notice
-
Description4.75 Interest Rate Available! Stunning Luxury Home w/ Casita on 5.41 Acres! Hill Country Views, Guest House & Private Hot Tub! Gorgeous & private property right in San Antonio. Main home features a gourmet kitchen, soaring ceilings, expansive windows, 4 beds & 3.5 baths. The guest house boasts LUXURY primary suite, 2 full baths, & is handicap accessible. Enjoy the privacy in the pool, hot tub, &large front porch. New roof 2025 & remodeled kitchen 2023. Perfect for multi generational living, hosting guests, or generating extra income! Optional POA means few deed restrictions or rules! Chicken Coop is ready to welcome spring chicks to enjoy your own farm fresh eggs. Majestic oak trees & plenty of space to spread out in this serene outdoor setting. This one of a kind property is nestled in a beautiful park like setting with a spacious barn/workshop, well house, water softener, RO Water system, oversized 2 car garage, & circular driveway that offers both convenience & curb appeal. The land is graced with many huge, historic oak trees, providing shade & timeless charm. The seamless flow between indoor & outdoor living spaces invites you to feel immersed in nature whether you're enjoying coffee on the porch, entertaining by the pool, or simply watching the deer wander by. This is truly a peaceful retreat where comfort, functionality, & natural beauty come together.
Payment Calculator
- Principal & Interest -
- Property Tax $
- Home Insurance $
- HOA Fees $
- Monthly -
Features
Building and Construction
- Apprx Age: 24
- Builder Name: Unknown
- Construction: Pre-Owned
- Exterior Features: Stucco
- Floor: Wood, Stained Concrete
- Foundation: Slab
- Kitchen Length: 18
- Roof: Composition
- Source Sqft: Appsl Dist
Land Information
- Lot Description: County VIew, Horses Allowed, 5 - 14 Acres, Partially Wooded, Mature Trees (ext feat), Secluded, Gently Rolling, Creek - Seasonal
- Lot Improvements: Street Paved
School Information
- Elementary School: Indian Springs
- High School: Pieper
- Middle School: Bulverde
- School District: Comal
Garage and Parking
- Garage Parking: None/Not Applicable
Eco-Communities
- Energy Efficiency: Programmable Thermostat, Double Pane Windows, Radiant Barrier, Ceiling Fans
- Green Features: Drought Tolerant Plants
- Water/Sewer: Private Well, Aerobic Septic, Water Storage
Utilities
- Air Conditioning: Three+ Central, Zoned
- Fireplace: One, Living Room, Wood Burning, Gas
- Heating Fuel: Propane Owned
- Heating: Central, Zoned
- Utility Supplier Elec: CPS
- Utility Supplier Gas: Propane
- Utility Supplier Grbge: Various
- Utility Supplier Sewer: Septic
- Utility Supplier Water: Well
- Window Coverings: All Remain
Amenities
- Neighborhood Amenities: Park/Playground
Finance and Tax Information
- Days On Market: 40
- Home Owners Association Mandatory: Voluntary
- Total Tax: 15914
Rental Information
- Currently Being Leased: No
Other Features
- Accessibility: 2+ Access Exits, Int Door Opening 32"+, Ext Door Opening 36"+, Doors w/Lever Handles, Grab Bars in Bathroom(s), Low Bathroom Mirrors, Low Closet Rods, No Carpet, Ramped Entrance, No Steps Down, First Floor Bath, Full Bath/Bed on 1st Flr, First Floor Bedroom, Thresholds less than 5/8 of an inch, Wheelchair Accessible
- Block: 10
- Contract: Exclusive Right To Sell
- Instdir: 281 N, Right on Bulverde Rd, Left on Smithson Valley Rd, Right on Clear Springs Park, Left on Running Springs, R on Mark Allan, R on Jennifer Nicole.
- Interior Features: Three Living Area, Liv/Din Combo, Eat-In Kitchen, Two Eating Areas, Island Kitchen, Walk-In Pantry, Study/Library, Loft, Sauna, Utility Room Inside, Secondary Bedroom Down, High Ceilings, Open Floor Plan, Cable TV Available, High Speed Internet, Laundry Main Level, Laundry Room, Walk in Closets, Attic - Partially Floored, Attic - Radiant Barrier Decking
- Legal Desc Lot: 12
- Legal Description: Cb 4872A Blk 10 Lot 12 Clear Sprngs Prk Subd Ut-5 Phase-3
- Occupancy: Owner
- Ph To Show: 210-222-2227
- Possession: Closing/Funding
- Style: Two Story
- Views: 43
Owner Information
- Owner Lrealreb: Yes
Nearby Subdivisions
Amorosa
Belterra
Bulverde 3/ Villages Of
Bulverde Village
Bulverde Village-blkhwk/crkhvn
Bulverde Village/the Point
Campanas
Canyon Crest
Century Oaks
Century Oaks Estates
Cibolo Canyon Ut6
Cibolo Canyons
Cibolo Canyons/estancia
Cibolo Canyons/monteverde
Clear Spring Park
Clear Springs Park
Comal/northeast Rural Ranch Ac
Country Place
El Sonido At Campanas
Fossil Creek
Fossil Ridge
Indian Creek
Indian Springs
Indian Springs Estates
Langdon
Langdon - Unit 7
Langdon-unit 1
Langdon-unit 1 (common) / Lang
Madera At Cibolo Canyon
Monte Verde
N/a
Olmos Oaks
Sendero Ranch
The Preserve At Indian Springs
Trinity Oaks
Tuscan Oaks
Wortham Oaks
Wortham Oaks Pud

- Antonio Ramirez
- Premier Realty Group
- Mobile: 210.557.7546
- Mobile: 210.557.7546
- tonyramirezrealtorsa@gmail.com



