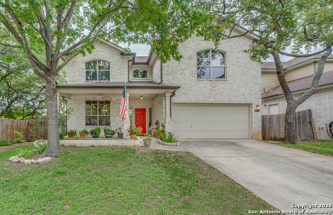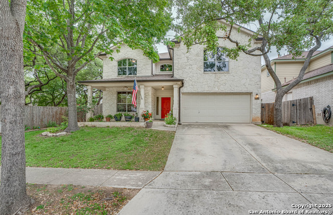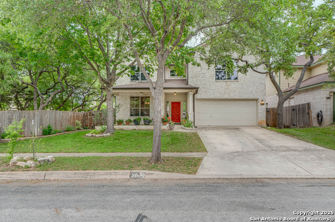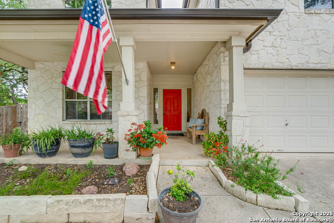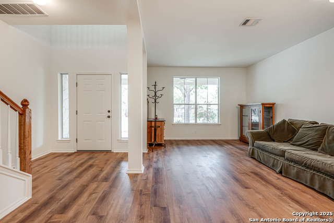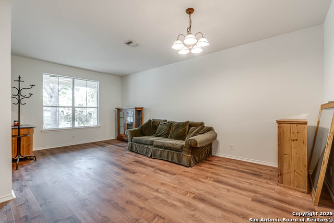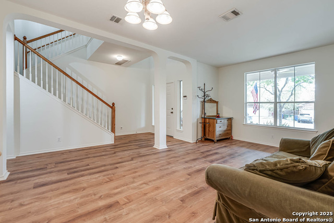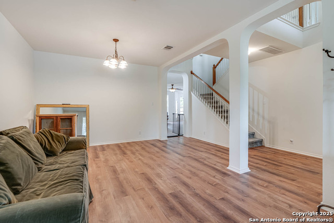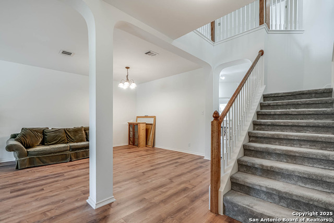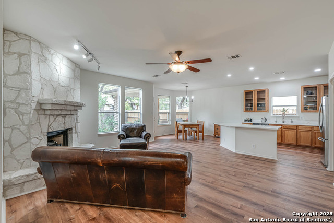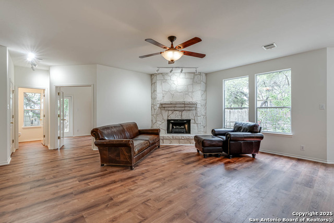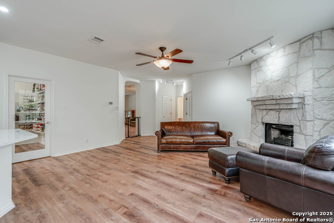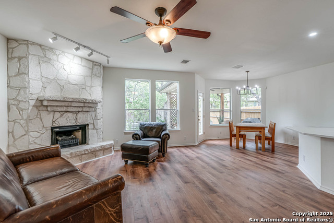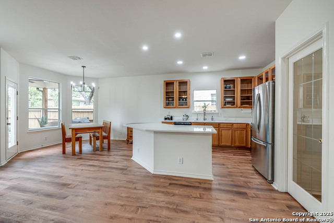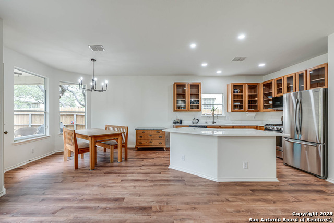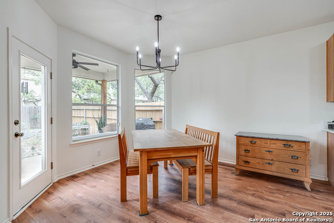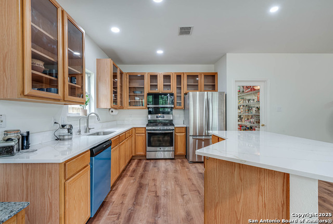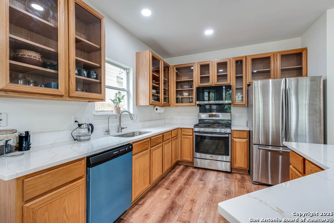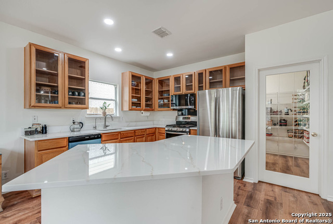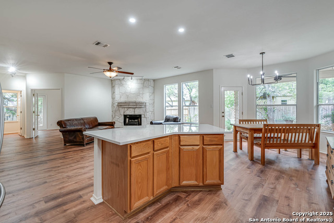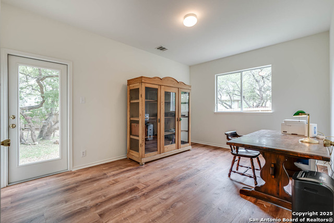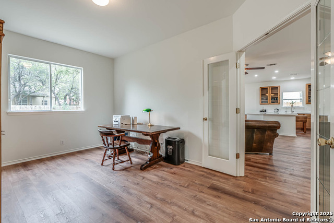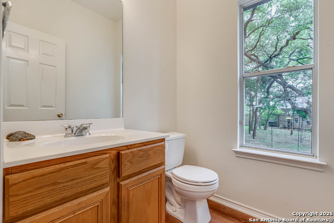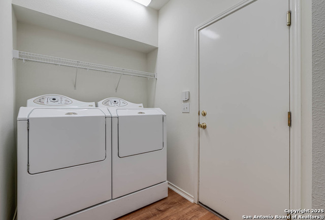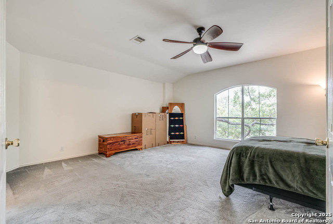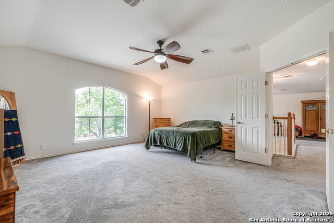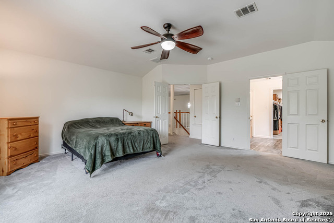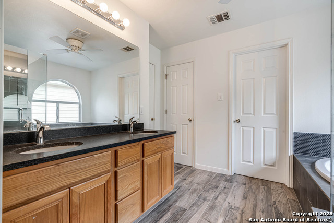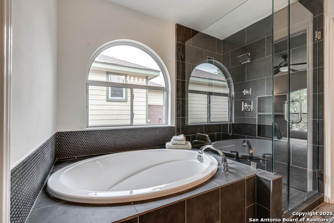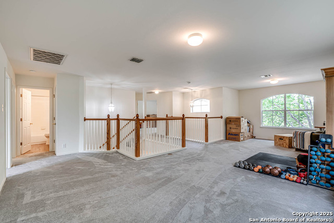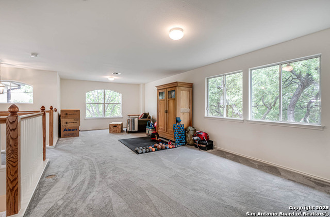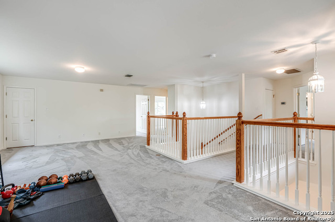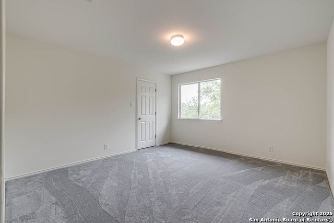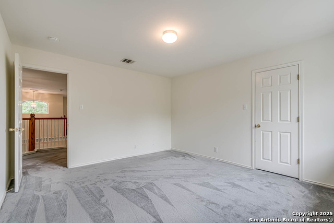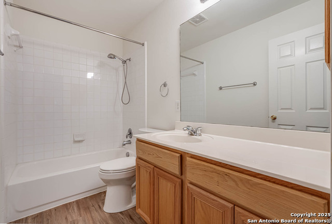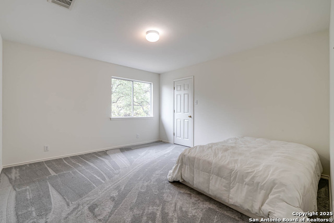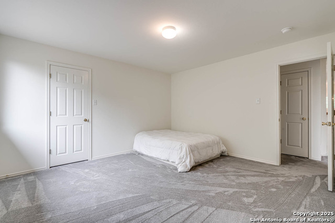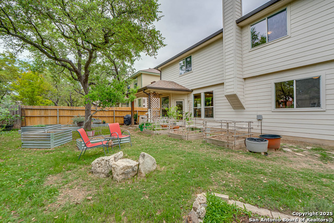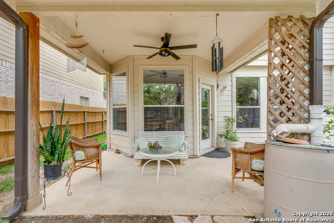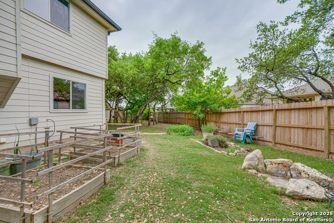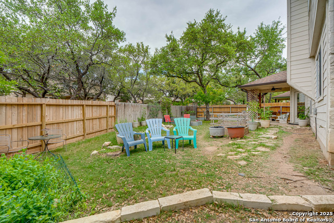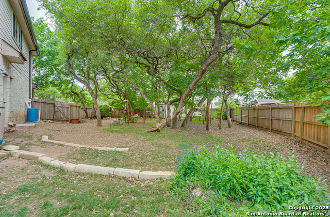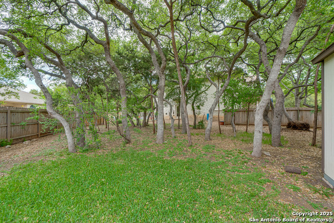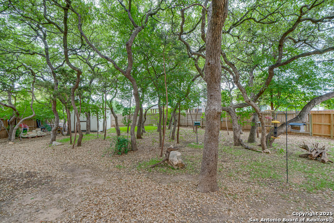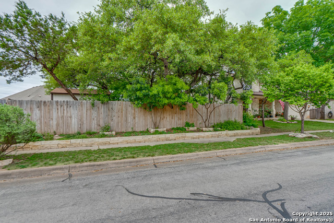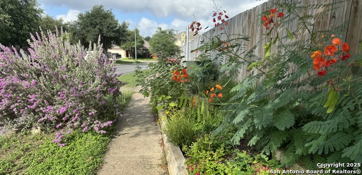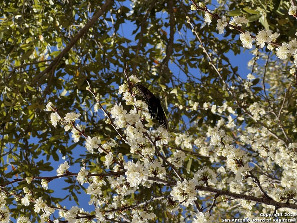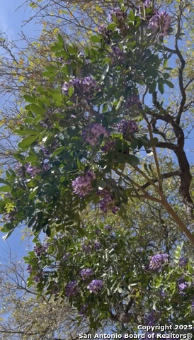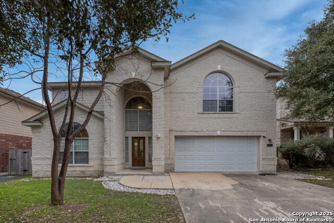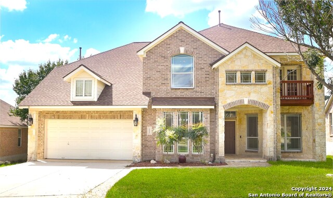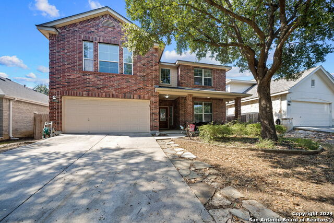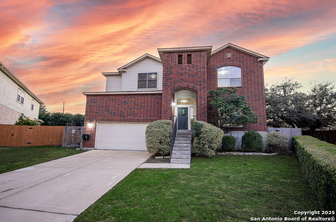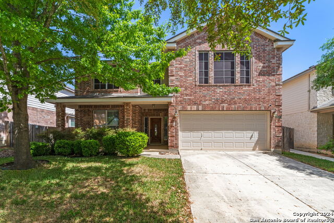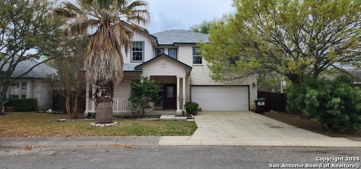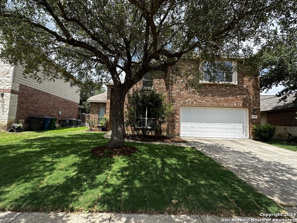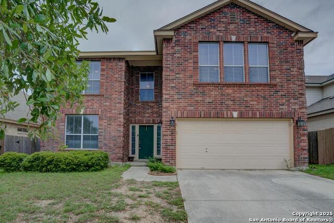8639 Cantua Creek, Helotes, TX 78023
Property Photos
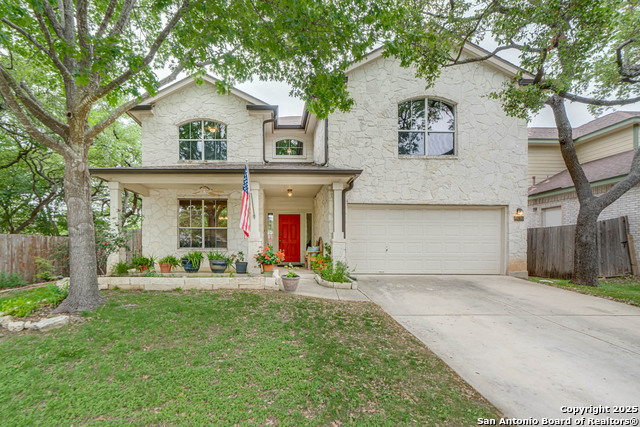
Would you like to sell your home before you purchase this one?
Priced at Only: $429,900
For more Information Call:
Address: 8639 Cantua Creek, Helotes, TX 78023
Property Location and Similar Properties
- MLS#: 1859263 ( Single Residential )
- Street Address: 8639 Cantua Creek
- Viewed: 8
- Price: $429,900
- Price sqft: $142
- Waterfront: No
- Year Built: 2004
- Bldg sqft: 3025
- Bedrooms: 3
- Total Baths: 3
- Full Baths: 2
- 1/2 Baths: 1
- Garage / Parking Spaces: 2
- Days On Market: 31
- Additional Information
- County: BEXAR
- City: Helotes
- Zipcode: 78023
- Subdivision: Sonoma Ranch
- District: Northside
- Elementary School: Beard
- Middle School: Gus Garcia
- High School: Louis D Brandeis
- Provided by: Keller Williams Heritage
- Contact: Estela Haese
- (210) 602-4900

- DMCA Notice
-
DescriptionWelcome to your dream home nestled in the vibrant community of Sonoma Ranch in Helotes. This stunning two story residence The Iron Horse plan, 3025 built by D.R. Horton, boast three bedrooms plus study/office, 2.5 Baths, and a versatile game room upstairs, providing ample space for very comfortable living. Step inside to discover a warm, inviting, open floor plan perfect for everyday living and entertaining. The living area has abundant natural light, with a newly installed Lifeproof LVP high/traffic/ Scratch Resistant/Antimicrobal flooring, and a gas fireplace. Entertain guests effortlessly in the very open fully equipped kitchen with new quartz countertops, custom cabinets, single deep sink, new dishwasher & microwave, gas stove, a true chef delight's kitchen. Walk into a very large covered patio overlooking into an expansive backyard, sorrounded by lush mature trees, a true backyard paradise with organic gardening since inception. The upstairs has updated carpet and padding, newly painted inside, complemented by spacious walk in closets in every room. The master retreat features a custom/design Master Bath with Italian ceramic Title floor, enlarged Thad Ziegler frameless glass tile shower, soaking tub and granite counter top. Check out the size of the master closet. The first floor study could be converted into a fourth bedroom. It has a private garden door to the outside and an outside plug. This was a custom build home and meticulously taken care off. Garage has (1) 30 amp RV plug and (2) 20 amp 4 gang plugs. Assumable VA loan with qualifying, release required and Va substitution. Dont miss out on this one!
Payment Calculator
- Principal & Interest -
- Property Tax $
- Home Insurance $
- HOA Fees $
- Monthly -
Features
Building and Construction
- Apprx Age: 21
- Builder Name: D. R. Horton Homes
- Construction: Pre-Owned
- Exterior Features: 4 Sides Masonry, Stone/Rock, Cement Fiber
- Floor: Carpeting, Laminate
- Foundation: Slab
- Kitchen Length: 11
- Other Structures: Shed(s)
- Roof: Heavy Composition
- Source Sqft: Appsl Dist
Land Information
- Lot Description: Corner, Cul-de-Sac/Dead End, 1/4 - 1/2 Acre, Partially Wooded, Wooded, Mature Trees (ext feat), Secluded, Level
- Lot Improvements: Street Paved, Curbs, Street Gutters, Sidewalks, Streetlights, Asphalt, City Street
School Information
- Elementary School: Beard
- High School: Louis D Brandeis
- Middle School: Gus Garcia
- School District: Northside
Garage and Parking
- Garage Parking: Two Car Garage
Eco-Communities
- Energy Efficiency: 16+ SEER AC, Programmable Thermostat, 12"+ Attic Insulation, Double Pane Windows, Energy Star Appliances, Radiant Barrier, Low E Windows, High Efficiency Water Heater, Ceiling Fans
- Green Features: Drought Tolerant Plants, Low Flow Commode, Low Flow Fixture, Rain/Freeze Sensors, Rain Water Catchment
- Water/Sewer: Water System, Sewer System
Utilities
- Air Conditioning: Two Central
- Fireplace: One, Family Room
- Heating Fuel: Natural Gas
- Heating: Central, 2 Units
- Recent Rehab: Yes
- Utility Supplier Elec: CPS
- Utility Supplier Gas: CPS
- Utility Supplier Grbge: City
- Utility Supplier Sewer: City
- Utility Supplier Water: SAWS
- Window Coverings: All Remain
Amenities
- Neighborhood Amenities: Pool, Clubhouse, Park/Playground
Finance and Tax Information
- Days On Market: 30
- Home Owners Association Fee: 240.93
- Home Owners Association Frequency: Semi-Annually
- Home Owners Association Mandatory: Mandatory
- Home Owners Association Name: ARBOR AT SONOMA RANCH
- Total Tax: 9578.46
Rental Information
- Currently Being Leased: No
Other Features
- Block: 10
- Contract: Exclusive Right To Sell
- Instdir: from 1604 W. Turn right onto Kyle Seale Pkwy. Left on Sonoma Pkwy. Left on Redwood Valley. right on Sonora Bend. left on Cantua Creek. Home is on the left.
- Interior Features: Three Living Area, Liv/Din Combo, Separate Dining Room, Eat-In Kitchen, Two Eating Areas, Island Kitchen, Breakfast Bar, Walk-In Pantry, Study/Library, Utility Room Inside, Utility Area in Garage, Secondary Bedroom Down, 1st Floor Lvl/No Steps, High Ceilings, Open Floor Plan, Pull Down Storage, Cable TV Available, High Speed Internet, Laundry Main Level, Laundry Room, Telephone, Walk in Closets, Attic - Partially Finished, Attic - Pull Down Stairs, Attic - Radiant Barrier Decking, Attic - Attic Fan
- Legal Desc Lot: 76
- Legal Description: CB 4539A BLK 10 LOT 76 "SONOMA RANCH II, SUBD UT-7"
- Miscellaneous: Home Service Plan, Cluster Mail Box, School Bus
- Occupancy: Owner
- Ph To Show: 210-222-2227
- Possession: Closing/Funding
- Style: Two Story, Contemporary
Owner Information
- Owner Lrealreb: No
Similar Properties
Nearby Subdivisions
Arbor At Sonoma Ranch
Bavarian Forest
Beverly Hills
Beverly Hills Ns
Bluehill Ns
Braun Ridge
Braunridge
Canyon Creek Preserve
Cedar Springs
Enclave At Laurel Canyon
Estates At Iron Horse Canyon
Fossil Springs
Fossil Springs Ranch
Grey Forest
Hearthstone Ranch
Helotes Canyon
Helotes Creek Ranch
Helotes Crossing
Helotes Park Estates
Helotes Ranch Acres
Hills At Sonoma Ranch
Iron Horse Canyon
Lantana Oaks
Laurel Canyon
Los Reyes Canyons
Mission Viejo
N/a
N/s Bandera/scenic Lp Ns
Park At French Creek
Retablo Ranch
Riata At Iron Horse Canyon
San Antonio Ranch
San Antonio Ranchnew Cmnty Un
Sedona
Shadow Canyon
Sonoma Ranch
Sonoma Ranch Ii Legacy
Sonoma Ranch, The Hills Of Son
Spring Creek
Stanton Run
The Ridge At Bandera
Trails At Helotes
Triana
Valentine Ranch Medi

- Antonio Ramirez
- Premier Realty Group
- Mobile: 210.557.7546
- Mobile: 210.557.7546
- tonyramirezrealtorsa@gmail.com



