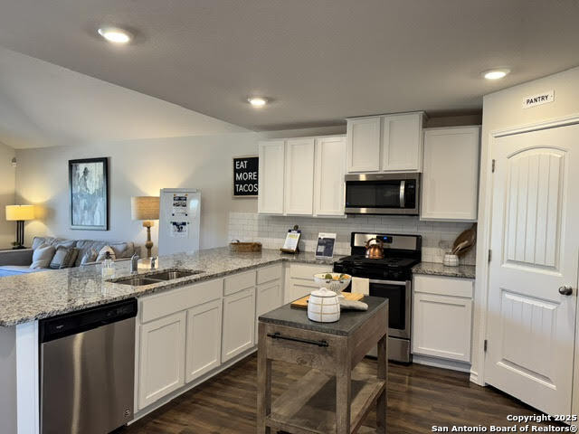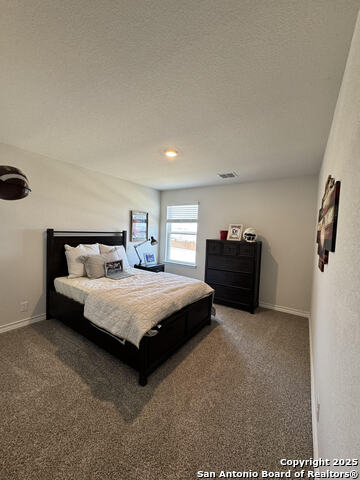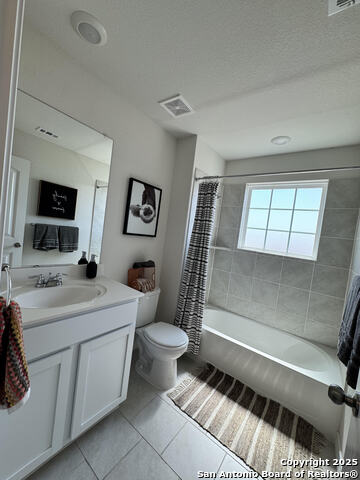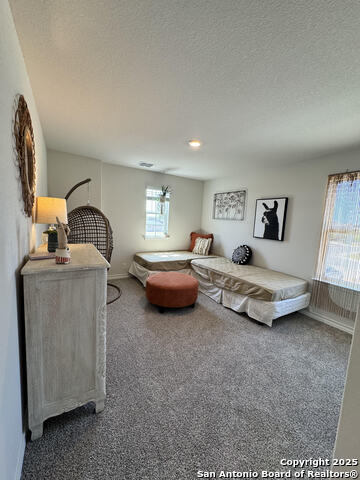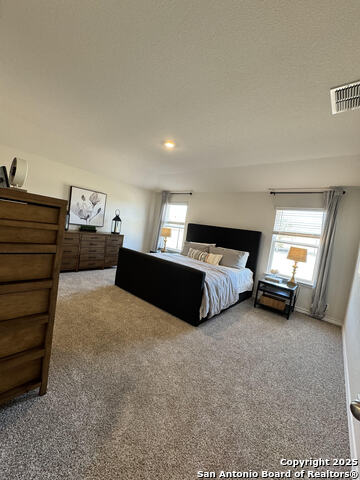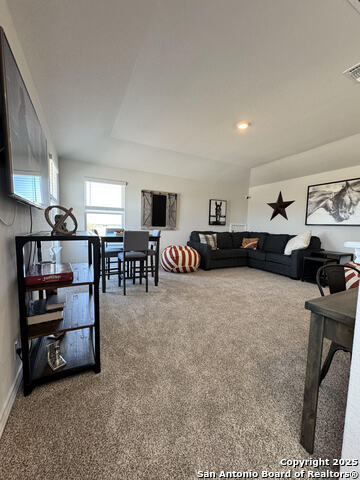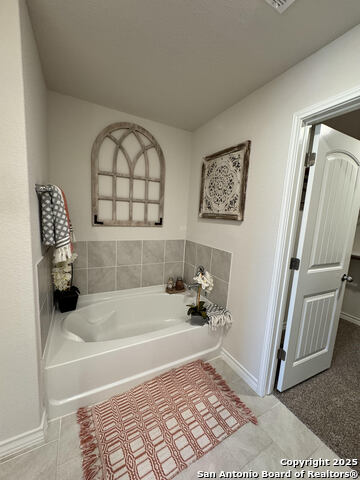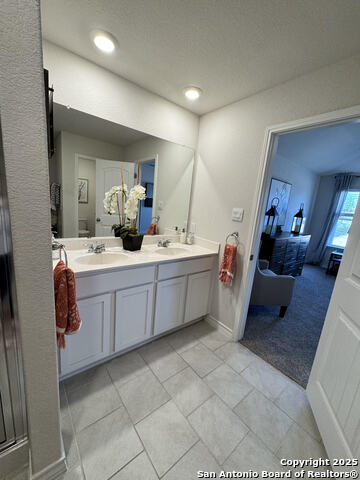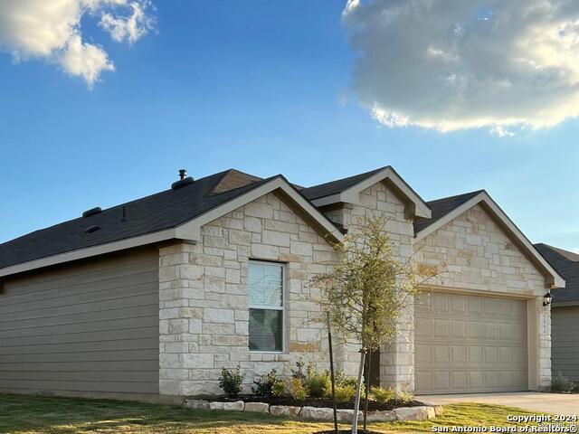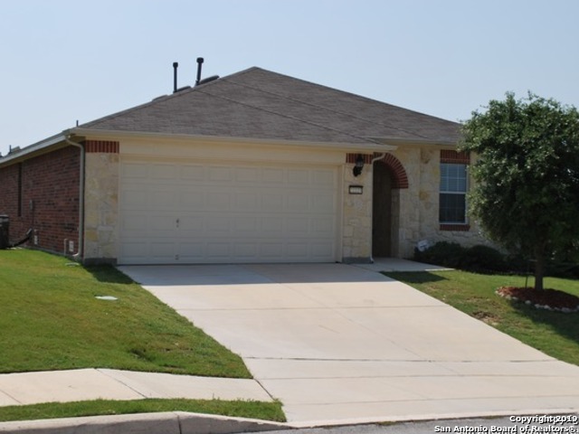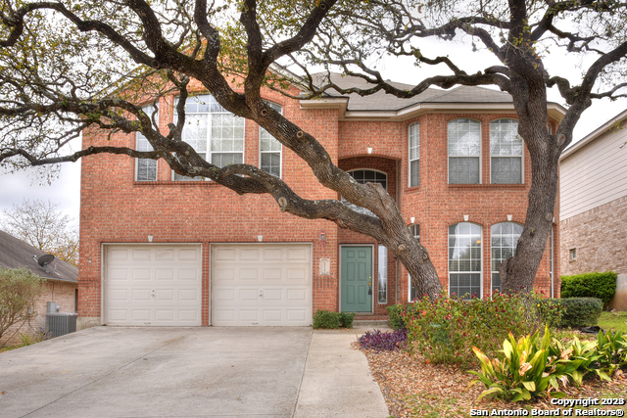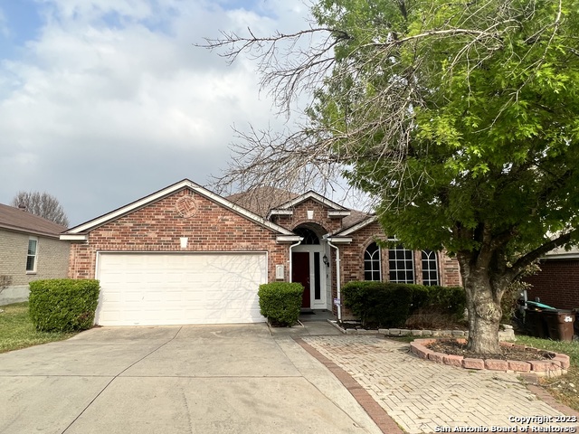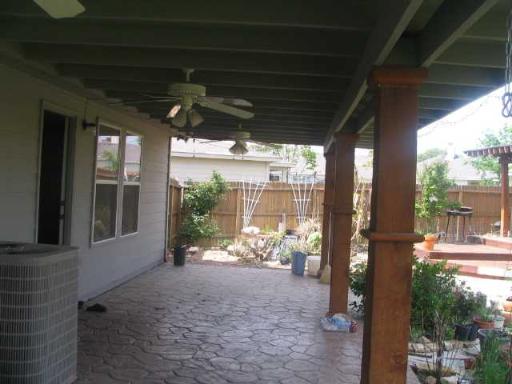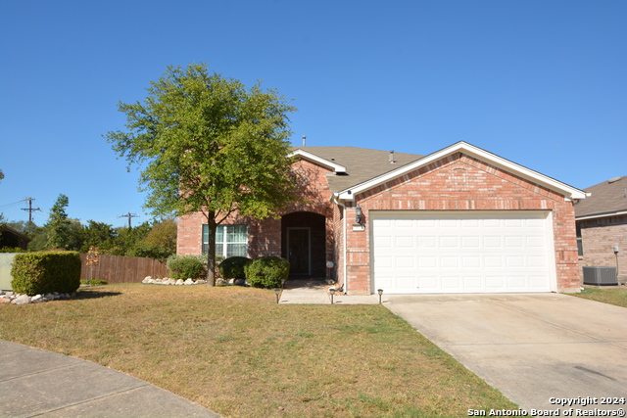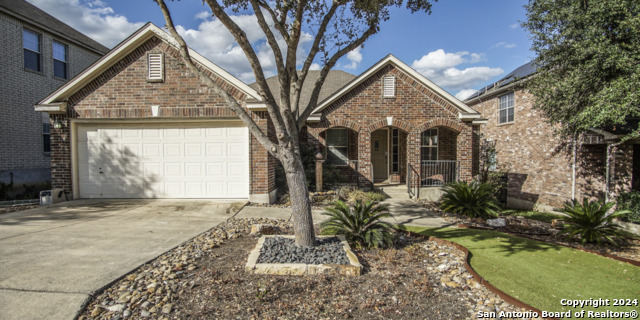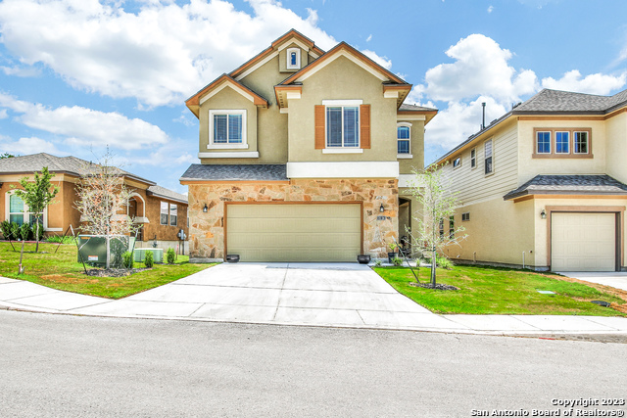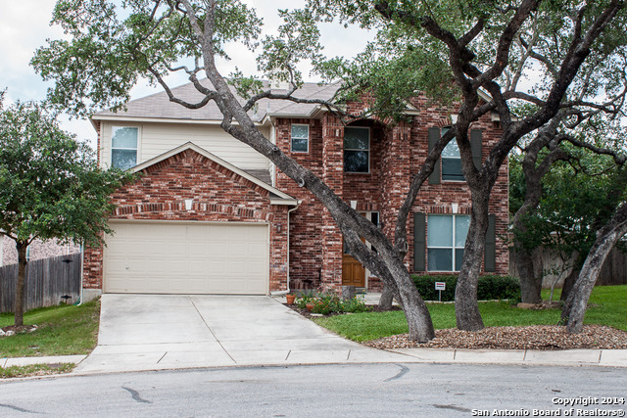22626 Double Bogey, San Antonio, TX 78259
Property Photos
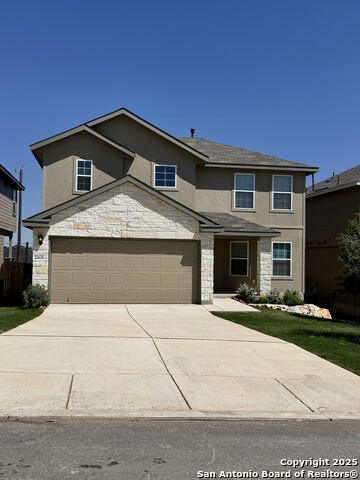
Would you like to sell your home before you purchase this one?
Priced at Only: $2,400
For more Information Call:
Address: 22626 Double Bogey, San Antonio, TX 78259
Property Location and Similar Properties
- MLS#: 1859212 ( Residential Rental )
- Street Address: 22626 Double Bogey
- Viewed: 27
- Price: $2,400
- Price sqft: $1
- Waterfront: No
- Year Built: 2024
- Bldg sqft: 2323
- Bedrooms: 4
- Total Baths: 3
- Full Baths: 2
- 1/2 Baths: 1
- Days On Market: 31
- Additional Information
- County: BEXAR
- City: San Antonio
- Zipcode: 78259
- Subdivision: Langdon
- District: Judson
- Elementary School: Wortham Oaks
- Middle School: Kitty Hawk
- High School: Veterans Memorial
- Provided by: Northwest Real Estate
- Contact: Copernicus Guerra
- (210) 313-4402

- DMCA Notice
-
DescriptionCome see this 4 bedroom, 2.5 bathroom. A spacious covered front porch opens into a beautiful formal dining room. Follow the entry hallway into a stunning open kitchen featuring stainless steel appliances, granite countertops, stylish white subway tile backsplash, spacious corner pantry, tons of cabinet space and a large eat in breakfast bar. The kitchen opens to a spacious living room, complete with a stunning vaulted ceiling. The living room extends to a lengthy covered patio , perfect for outdoor dining. The private main bedroom suite is located downstairs off the family room and offers dual vanities, separate tub and shower, ceramic tile flooring, water closet and unique, storage friendly, walk in closet with shelving. A half bathroom is located off the family room and an oversized utility room is located off the kitchen by the stairs. The second floor includes a spacious game room or office area, a second full bath, and three large secondary bedrooms with walk in closets. Additional features include 9 foot ceilings, 2 inch faux wood blinds throughout the home, luxury vinyl plank flooring in entryway, family room, kitchen, and dining room, ceramic tile at all bathrooms and utility room. Avoid Paying a Cash Deposit Now offering the Option to Qualify for Obligo's Deposit Free Move In!
Payment Calculator
- Principal & Interest -
- Property Tax $
- Home Insurance $
- HOA Fees $
- Monthly -
Features
Building and Construction
- Builder Name: DR Horton
- Exterior Features: Brick, Siding
- Flooring: Carpeting, Ceramic Tile, Laminate
- Foundation: Slab
- Kitchen Length: 15
- Roof: Composition
- Source Sqft: Appsl Dist
School Information
- Elementary School: Wortham Oaks
- High School: Veterans Memorial
- Middle School: Kitty Hawk
- School District: Judson
Garage and Parking
- Garage Parking: Two Car Garage, Attached
Eco-Communities
- Water/Sewer: Water System, Sewer System, City
Utilities
- Air Conditioning: One Central
- Fireplace: Not Applicable
- Heating Fuel: Natural Gas
- Heating: Central
- Utility Supplier Elec: CPS
- Utility Supplier Gas: CPS
- Utility Supplier Grbge: Allied Waste
- Utility Supplier Sewer: SAWS
- Utility Supplier Water: SAWS
- Window Coverings: All Remain
Amenities
- Common Area Amenities: Clubhouse, Pool, Jogging Trail, Playground, BBQ/Picnic, Basketball Court
Finance and Tax Information
- Application Fee: 75
- Days On Market: 29
- Max Num Of Months: 24
- Security Deposit: 2400
Rental Information
- Rent Includes: HOA Amenities
- Tenant Pays: Gas/Electric, Water/Sewer, Yard Maintenance, Garbage Pickup, Renters Insurance Required
Other Features
- Application Form: ONLINE
- Apply At: WWW.SA-NWRE.COM
- Instdir: 1604 to Bulverde Rd to e. Evans rd to Langdon Landing to Snap Hook to Green Jacket to Even Par to Double Bogey
- Interior Features: One Living Area, Separate Dining Room, Breakfast Bar, Walk-In Pantry, Game Room, Laundry Main Level, Walk in Closets, Attic - Pull Down Stairs
- Legal Description: Cb 4907G (Langdon-Ut 6, 8, 9, 10), Block 14 Lot 33 2024 New
- Min Num Of Months: 12
- Miscellaneous: Broker-Manager
- Occupancy: Vacant
- Personal Checks Accepted: No
- Ph To Show: 210-222-2227
- Restrictions: Not Applicable/None
- Salerent: For Rent
- Section 8 Qualified: No
- Style: Two Story, Contemporary
- Views: 27
Owner Information
- Owner Lrealreb: No
Similar Properties
Nearby Subdivisions
Brookstone Creek
Bulverde Creek
Bulverde Gardens
Caliza Springs
Emerald Forest
Encino Bluff
Encino Forest
Encino Mesa
Encino Park
Encino Ridge
Encino Rio
Enclave At Bulverde Cree
Fox Grove
Langdon
Redland Heights
Redland Ridge
Redland Woods
Sorrento
Summit At Bulverde Creek
Village At Encino Park
Vistas Of Encino

- Antonio Ramirez
- Premier Realty Group
- Mobile: 210.557.7546
- Mobile: 210.557.7546
- tonyramirezrealtorsa@gmail.com



