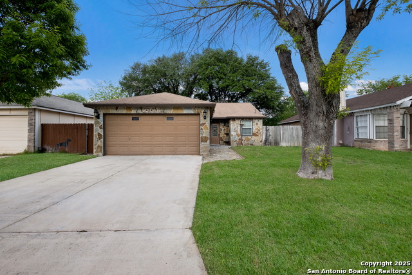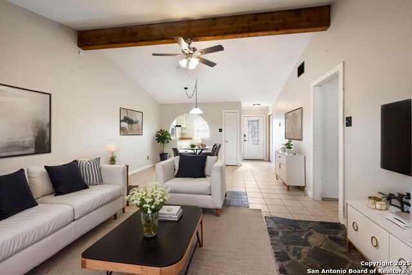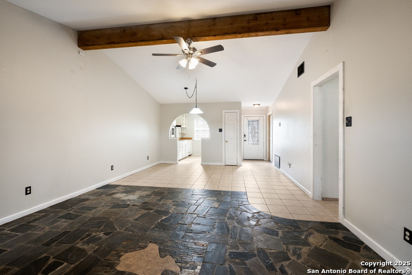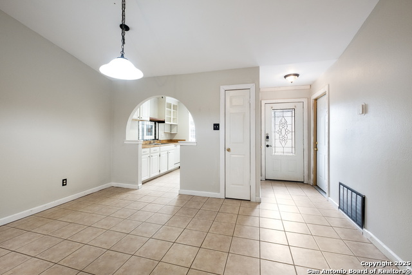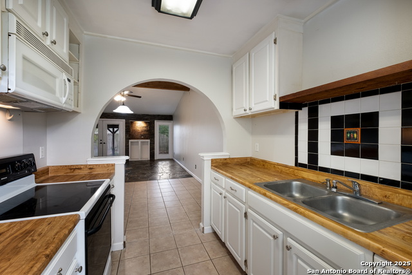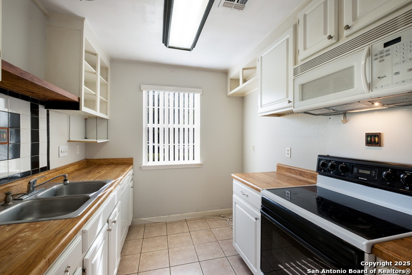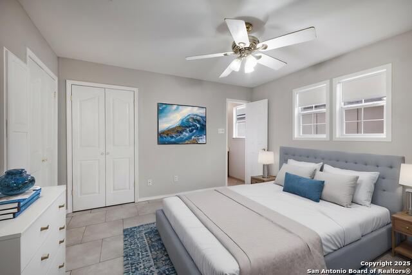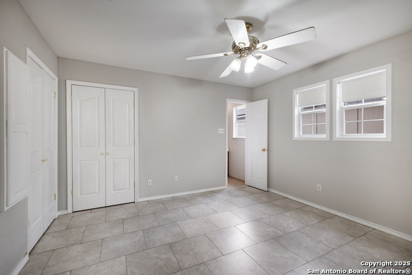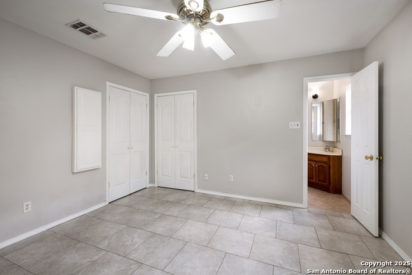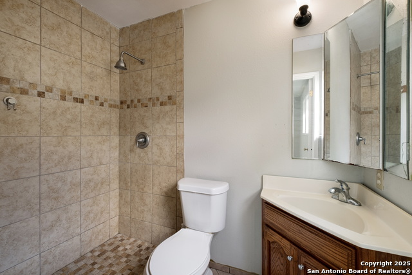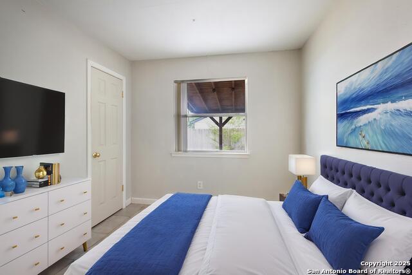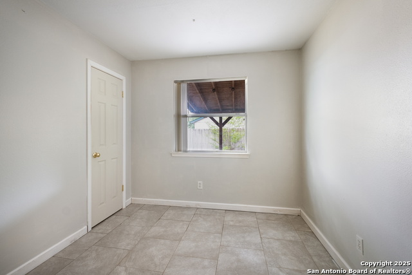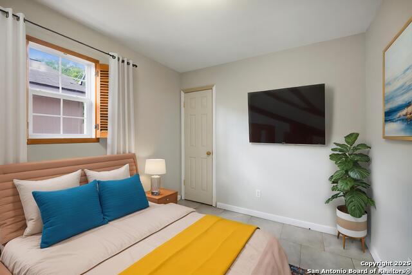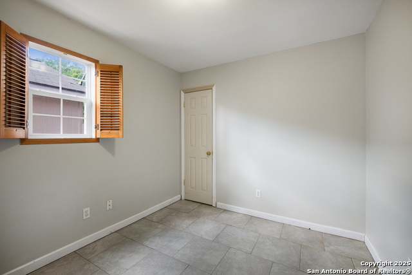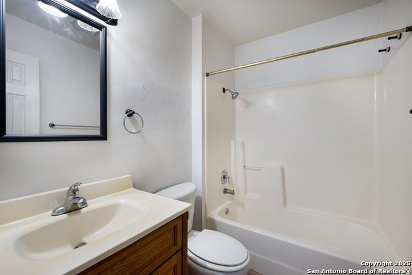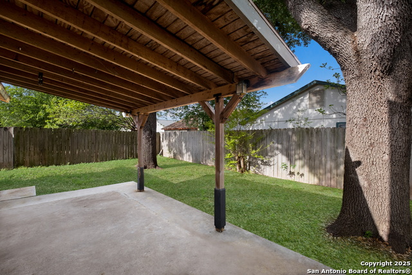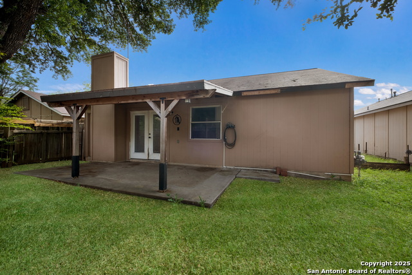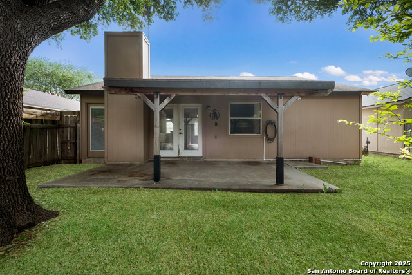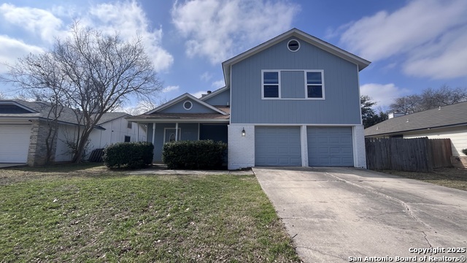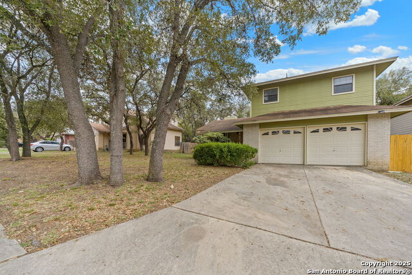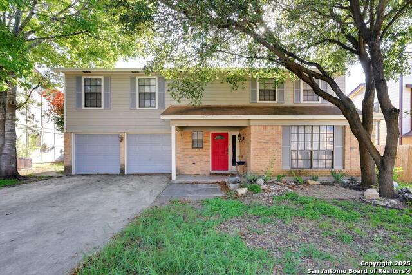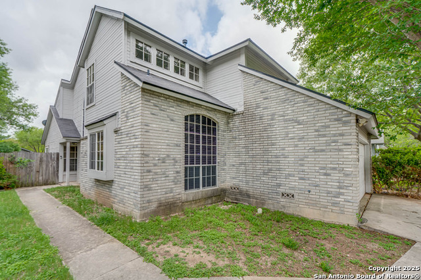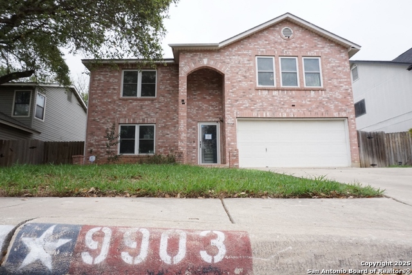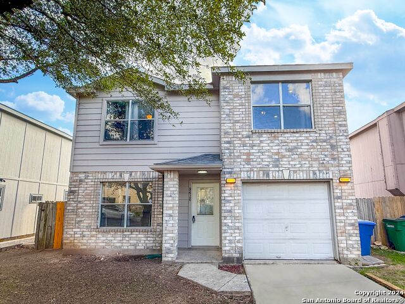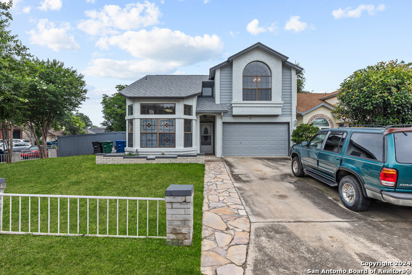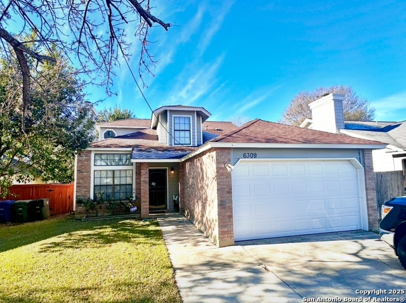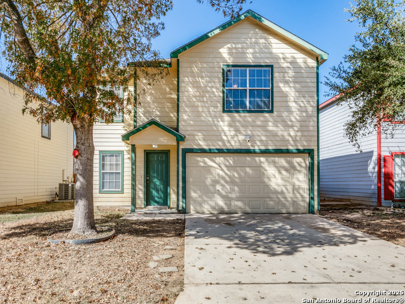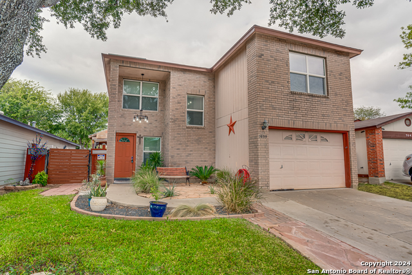7263 Hardesty, San Antonio, TX 78250
Property Photos
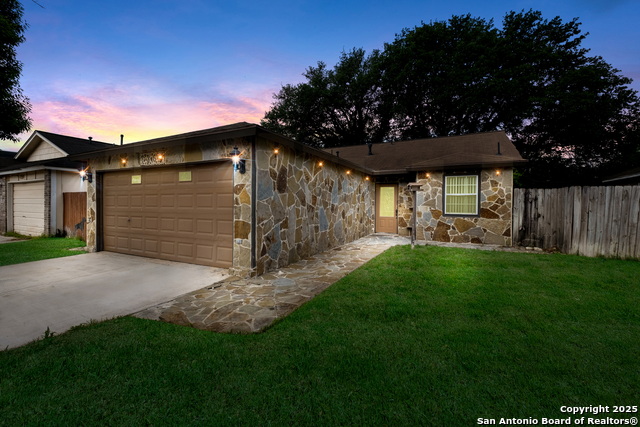
Would you like to sell your home before you purchase this one?
Priced at Only: $204,900
For more Information Call:
Address: 7263 Hardesty, San Antonio, TX 78250
Property Location and Similar Properties
- MLS#: 1859100 ( Single Residential )
- Street Address: 7263 Hardesty
- Viewed:
- Price: $204,900
- Price sqft: $191
- Waterfront: No
- Year Built: 1982
- Bldg sqft: 1074
- Bedrooms: 3
- Total Baths: 2
- Full Baths: 2
- Garage / Parking Spaces: 2
- Days On Market: 12
- Additional Information
- County: BEXAR
- City: San Antonio
- Zipcode: 78250
- Subdivision: Northwest Crossing
- District: Northside
- Elementary School: Burke
- Middle School: Zachry H. B.
- High School: Taft
- Provided by: Levi Rodgers Real Estate Group
- Contact: Christopher Drayton
- (210) 387-2432

- DMCA Notice
-
DescriptionStep into a home that's anything but average for the neighborhood! This rare gem offers a full 2 car garage, 2 full bathrooms, and a spacious, covered patio a true standout in the area and welcomes you with soaring ceilings in the open concept living and dining space. The living room is a showstopper with custom stone flooring, a cedar beam accent, and French doors that open up to a covered patio, perfect for relaxing or entertaining. Inside, you'll find 3 bedrooms and 2 full bathrooms, including a primary suite with a walk in shower and 2 closets. There's no carpet anywhere just clean, low maintenance surfaces throughout. The exterior also features custom stonework, adding to the home's curb appeal and unique character. Conveniently located within walking distance to the amenity center and a quick drive to the Alamo Ranch shopping/restaurant area and 1604 and 151 for easy commutes to Lackland AFB or around the city.
Payment Calculator
- Principal & Interest -
- Property Tax $
- Home Insurance $
- HOA Fees $
- Monthly -
Features
Building and Construction
- Apprx Age: 43
- Builder Name: Unknown
- Construction: Pre-Owned
- Exterior Features: Stone/Rock, Siding, Rock/Stone Veneer, 1 Side Masonry
- Floor: Ceramic Tile, Stone
- Foundation: Slab
- Other Structures: None
- Roof: Composition
- Source Sqft: Appsl Dist
Land Information
- Lot Description: City View, Zero Lot Line, Level
- Lot Improvements: Street Paved, Curbs, Sidewalks, Streetlights, Fire Hydrant w/in 500', Asphalt, City Street
School Information
- Elementary School: Burke Elementary
- High School: Taft
- Middle School: Zachry H. B.
- School District: Northside
Garage and Parking
- Garage Parking: Two Car Garage, Attached
Eco-Communities
- Energy Efficiency: Programmable Thermostat, Double Pane Windows, Ceiling Fans
- Water/Sewer: Sewer System, City
Utilities
- Air Conditioning: One Central
- Fireplace: Not Applicable
- Heating Fuel: Natural Gas
- Heating: Central
- Recent Rehab: No
- Utility Supplier Elec: CPS
- Utility Supplier Gas: CPS
- Utility Supplier Grbge: CITY
- Utility Supplier Sewer: SAWS
- Utility Supplier Water: SAWS
- Window Coverings: All Remain
Amenities
- Neighborhood Amenities: Pool, Tennis, Park/Playground, Sports Court
Finance and Tax Information
- Days On Market: 11
- Home Faces: East
- Home Owners Association Fee: 250
- Home Owners Association Frequency: Annually
- Home Owners Association Mandatory: Mandatory
- Home Owners Association Name: NORTHWEST CROSSING HOA
- Total Tax: 4720.31
Rental Information
- Currently Being Leased: No
Other Features
- Accessibility: Entry Slope less than 1 foot, No Carpet, No Steps Down, Level Lot, Level Drive, No Stairs, First Floor Bath, Full Bath/Bed on 1st Flr, First Floor Bedroom
- Block: 49
- Contract: Exclusive Right To Sell
- Instdir: From 1604 go East on Shaenfield, turn left on Terra Oak, turn left on Weybridge, turn right on Hardesty, house will be on the right
- Interior Features: One Living Area, Liv/Din Combo, Utility Area in Garage, Secondary Bedroom Down, 1st Floor Lvl/No Steps, High Ceilings, Open Floor Plan, Cable TV Available, High Speed Internet, All Bedrooms Downstairs, Laundry Main Level, Laundry Lower Level, Laundry in Garage, Telephone, Walk in Closets, Attic - Pull Down Stairs
- Legal Desc Lot: 19
- Legal Description: Ncb 18526 Blk 49 Lot 19 (Northwest Crossing Ut-4) "Guilbeau/
- Miscellaneous: Virtual Tour, As-Is
- Occupancy: Vacant
- Ph To Show: 210-222-2227
- Possession: Closing/Funding
- Style: One Story, Traditional
Owner Information
- Owner Lrealreb: Yes
Similar Properties
Nearby Subdivisions
Autumn Run
Autumn Woods Ns
Bandera Landing West
Braun Hollow
Carriage Place
Coral Springs
Country Commons
Cripple Creek
Emerald Valley
Forest Meadows Ns
Grand Junction Ns
Great Northwest
Guilbeau Oaks
Guilbeau Park
Hidden Meadow
Hidden Meadows
Hidden Meadows North Ns
Kingswood Heights
Mainland Oaks
Mainland Square
Meadows Ns
Mil Run
Misty Oaks
Misty Oaks Ii
New Territories
New Territories Gdn Hms
Northchase
Northwest Crossing
Northwest Park
Northwest Xing Ncb 19044 Un 26
Oak Crest
Oak Crest Sub Ns
Parklands
Quail Creek
Ridge Creek
Silver Creek
Sterling Oaks
Summer Point
Tezel Heights
Tezel Oaks
The Great Northwest
Timber Path Park
Timberwilde
Village In The Woods
Village In The Woods Ut1
Village Northwest

- Antonio Ramirez
- Premier Realty Group
- Mobile: 210.557.7546
- Mobile: 210.557.7546
- tonyramirezrealtorsa@gmail.com



