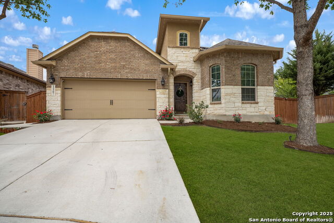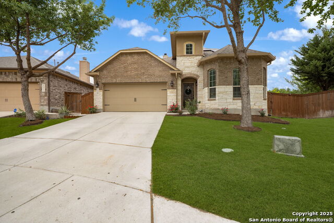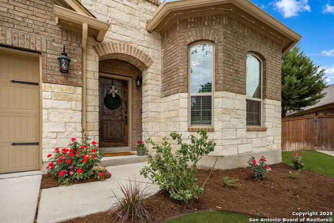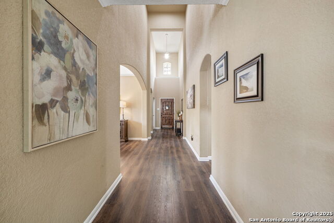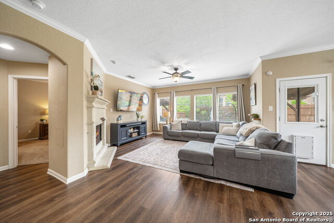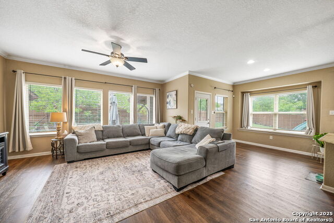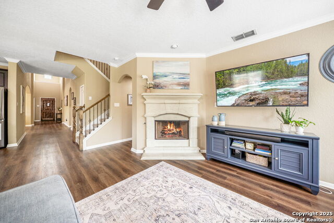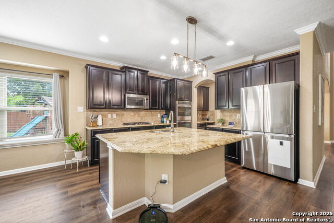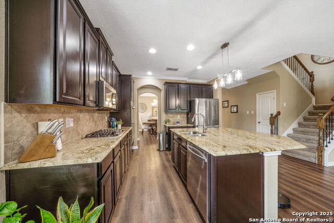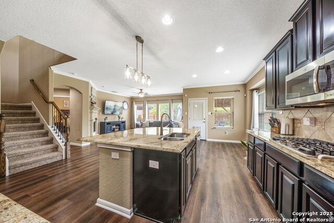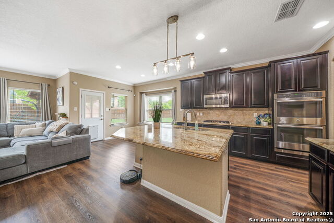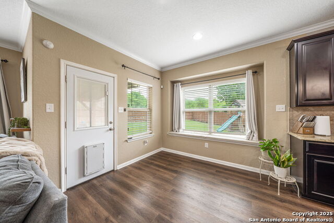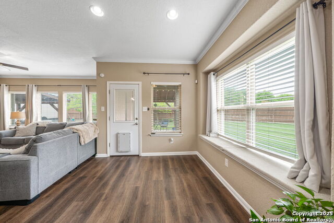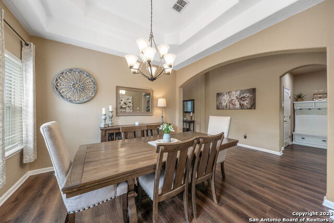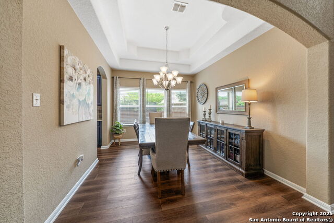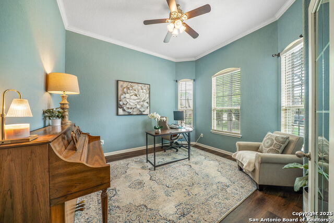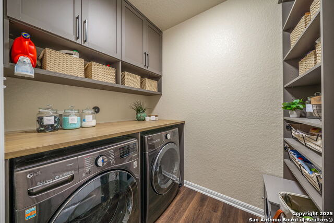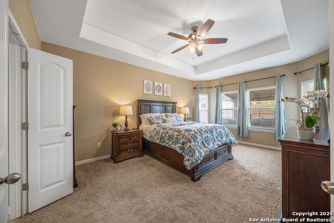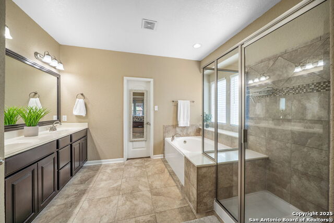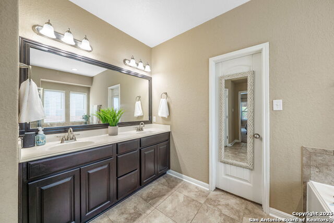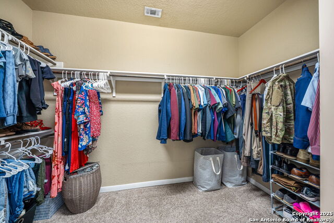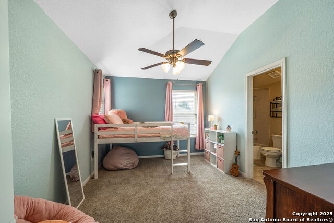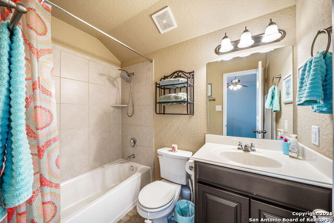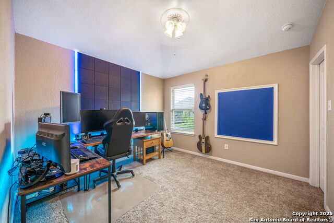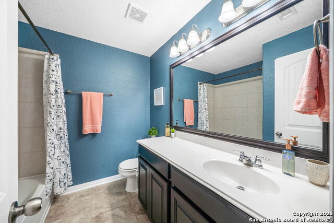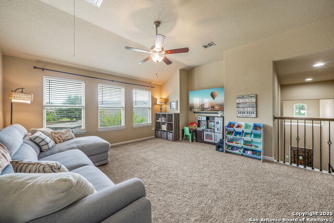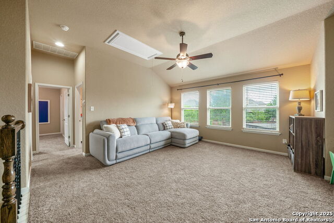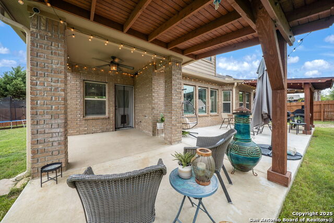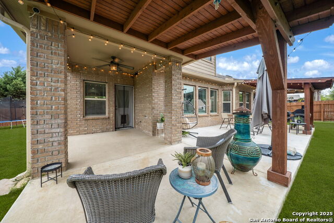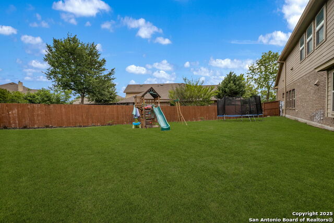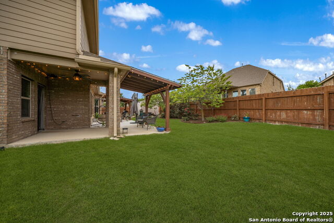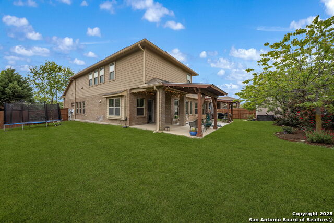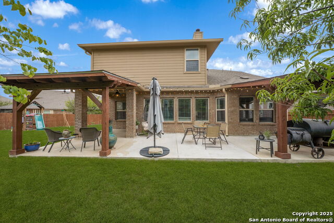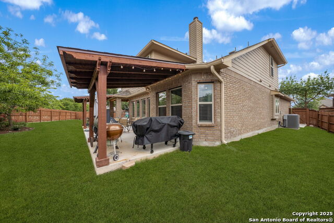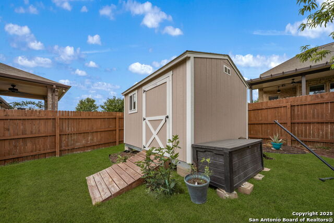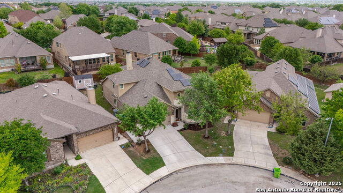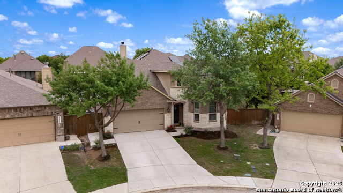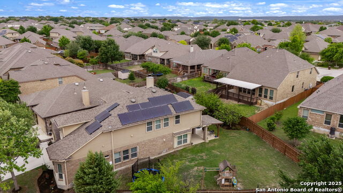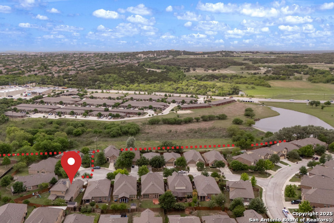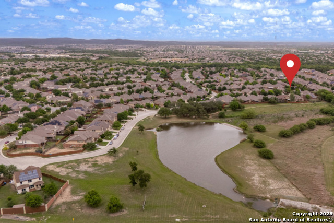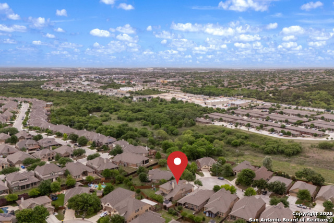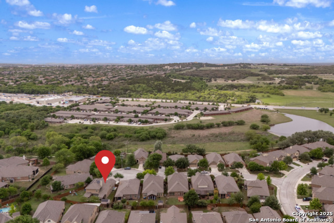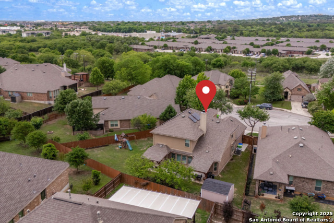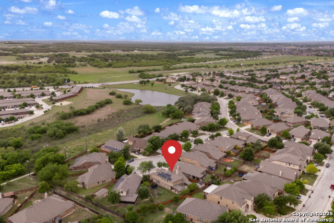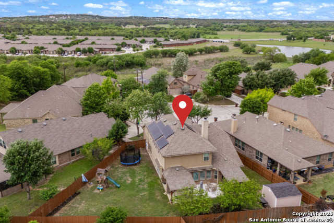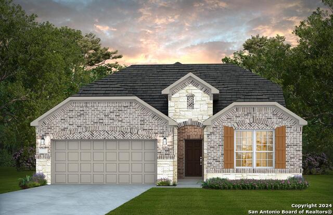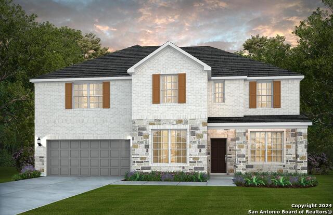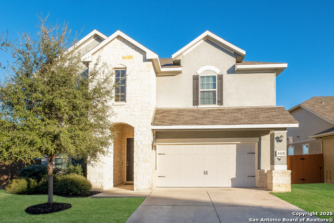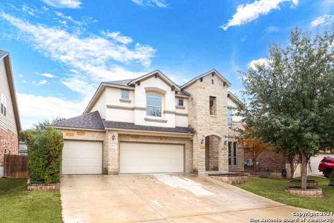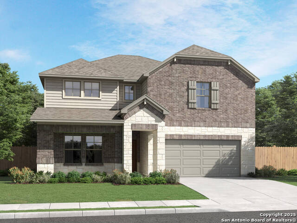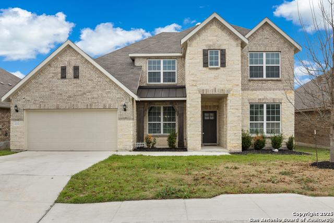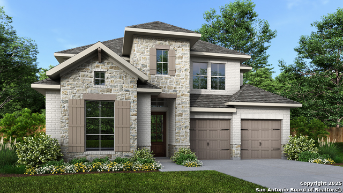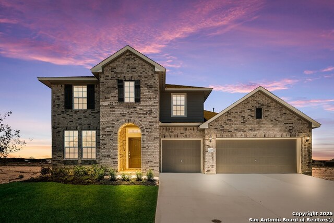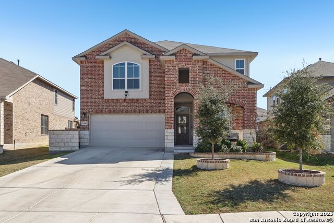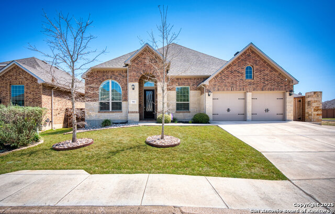12307 Wagon Boss, San Antonio, TX 78254
Property Photos
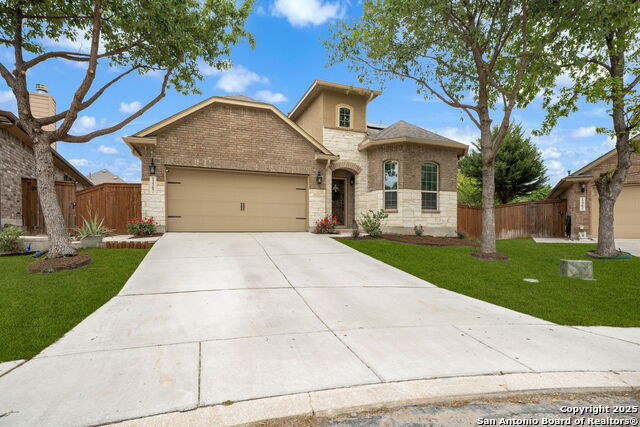
Would you like to sell your home before you purchase this one?
Priced at Only: $499,900
For more Information Call:
Address: 12307 Wagon Boss, San Antonio, TX 78254
Property Location and Similar Properties
- MLS#: 1859094 ( Single Residential )
- Street Address: 12307 Wagon Boss
- Viewed: 7
- Price: $499,900
- Price sqft: $166
- Waterfront: No
- Year Built: 2013
- Bldg sqft: 3017
- Bedrooms: 4
- Total Baths: 4
- Full Baths: 3
- 1/2 Baths: 1
- Garage / Parking Spaces: 2
- Days On Market: 20
- Additional Information
- County: BEXAR
- City: San Antonio
- Zipcode: 78254
- Subdivision: Stillwater Ranch
- District: Northside
- Elementary School: Scarborough
- Middle School: FOLKS
- High School: Sotomayor High School
- Provided by: Local Realty
- Contact: Sarah Schaff
- (210) 535-2780

- DMCA Notice
-
DescriptionSteps from the neighborhood pond & nature trails check! Solar panels that help reduce utility bills check! Huge backyard with an extended covered patio and a Tuff Shed check! This home truly checks all the boxes for comfort, convenience, and lifestyle. Located on a large cul de sac lot just a short stroll from the neighborhood lake and pond (with a hidden shortcut through the drainage path!), this beautifully maintained home welcomes you with upgraded luxury vinyl plank flooring and a smart, functional layout. At the front of the home, a private office with French doors offers the perfect workspace. Nearby, you'll find a formal dining room with a striking chandelier, a convenient half bath, and a gourmet kitchen featuring gas cooking, a spacious pantry, and a cozy coffee nook. The kitchen also includes a breakfast bar and a bright breakfast area that fills with morning sunlight. It opens to a warm and inviting living room anchored by a fireplace ideal for both relaxing and entertaining. The first floor primary suite offers a quiet retreat, complete with a spa like bathroom featuring a garden soaking tub, separate shower, double vanities, and a massive walk in closet. Upstairs, you'll find a private guest suite with its own full bath, plus two additional bedrooms, another full bathroom, and a large game room perfect for a playroom, media lounge, or teen hangout. The backyard may be the true standout. With an extended covered patio, a windowed Tuff Shed, and plenty of open space, it's ready for whatever you imagine. It currently includes a trampoline and play area, but there's more than enough room to add a pool, garden, fire pit, or outdoor kitchen. Plus, you'll enjoy beautiful mature rose bushes and a fruiting peach tree a sweet touch for nature lovers and backyard snackers alike. And don't forget the solar panels a major perk that helps lower utility bills throughout the year. The neighborhood offers two pools and two parks in addition to sports courts and the pond. This home offers space, style, and smart features in a family friendly community. Come see it for yourself you'll feel right at home!
Payment Calculator
- Principal & Interest -
- Property Tax $
- Home Insurance $
- HOA Fees $
- Monthly -
Features
Building and Construction
- Apprx Age: 12
- Builder Name: Unknown
- Construction: Pre-Owned
- Exterior Features: Brick, 4 Sides Masonry, Stone/Rock
- Floor: Carpeting, Ceramic Tile, Vinyl
- Foundation: Slab
- Kitchen Length: 13
- Roof: Composition
- Source Sqft: Appraiser
Land Information
- Lot Description: Cul-de-Sac/Dead End
School Information
- Elementary School: Scarborough
- High School: Sotomayor High School
- Middle School: FOLKS
- School District: Northside
Garage and Parking
- Garage Parking: Two Car Garage
Eco-Communities
- Water/Sewer: Water System, Sewer System
Utilities
- Air Conditioning: One Central
- Fireplace: One, Living Room
- Heating Fuel: Electric
- Heating: Central
- Window Coverings: Some Remain
Amenities
- Neighborhood Amenities: Clubhouse, Park/Playground, Sports Court, Lake/River Park
Finance and Tax Information
- Days On Market: 16
- Home Owners Association Fee: 310
- Home Owners Association Frequency: Semi-Annually
- Home Owners Association Mandatory: Mandatory
- Home Owners Association Name: STILLWATER RANCH HOMEOWNERS
- Total Tax: 7577.44
Other Features
- Block: 115
- Contract: Exclusive Right To Sell
- Instdir: William Bonney to Wagon Boss
- Interior Features: Two Living Area
- Legal Desc Lot: 16
- Legal Description: Cb 4450G (Stillwater Ranch Ut-9), Block 115 Lot 16 2013 New
- Occupancy: Owner
- Ph To Show: 210-222-2227
- Possession: Closing/Funding
- Style: Two Story
Owner Information
- Owner Lrealreb: No
Similar Properties
Nearby Subdivisions
Braun Heights
Braun Hollow
Braun Oaks
Braun Station
Braun Station East
Braun Station West
Braun Willow
Brauns Farm
Bricewood
Bricewood Ut-1
Bricewood/sagebrooke
Bridgewood
Bridgewood Estates
Bridgewood Ranch
Bridgewood Sub
Camino Bandera
Canyon Parke
Chase Oaks
Comino Bandera
Cross Creek
Crss Creek
Davis Ranch
Finesilver
Geronimo Forest
Guilbeau Gardens
Hills Of Shaenfield
Kallison Ranch
Kallison Ranch Ii - Bexar Coun
Laura Heights
Laura Heights Pud
Laurel Heights
Mccrary Tr Un 3
Meadows At Bridgewood
Meadows At Clear Springs
Mesquite Ridge
Mystic Park
Na
Oak Grove
Prescott Oaks
Remuda Ranch
Rosemont Heights
Rosemont Hill
Sagebrooke
Sawyer Meadows Ut-2a
Shaenfield Place
Silver Canyon
Silver Oaks
Silver Oaks Ut-20
Silverbrook
Silverbrook Ns
Stagecoach Run Ns
Stillwater Ranch
Stonefield
Swr
Talise De Culebra
The Villas At Braun Station
Townsquare
Tribute Ranch
Valley Ranch
Valley Ranch - Bexar County
Valley Ranch Community Owners
Waterwheel
Waterwheel Unit 1 Phase 1
Waterwheel Unit 1 Phase 2
Wildhorse
Wildhorse At Tausch Farms
Wildhorse Vista
Wind Gate Ranch
Wind Gate Ranch Ns
Woods End

- Antonio Ramirez
- Premier Realty Group
- Mobile: 210.557.7546
- Mobile: 210.557.7546
- tonyramirezrealtorsa@gmail.com



