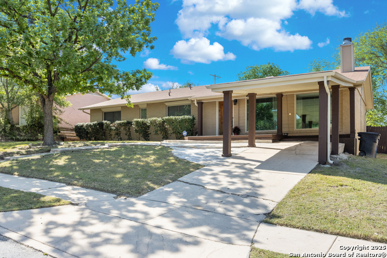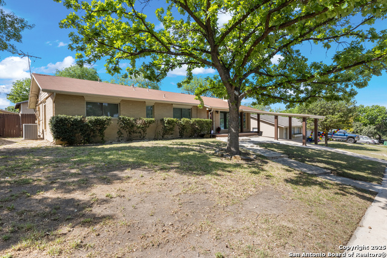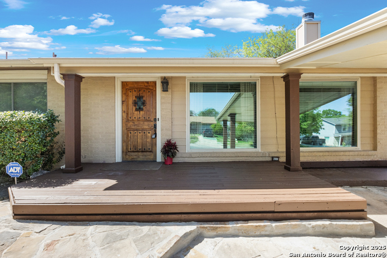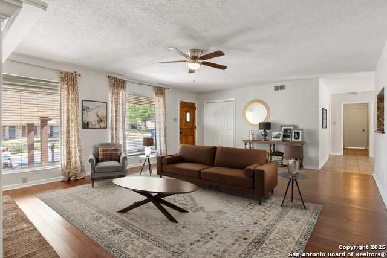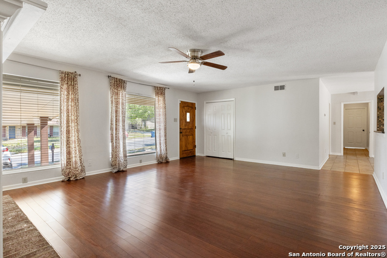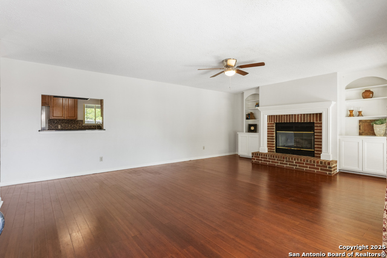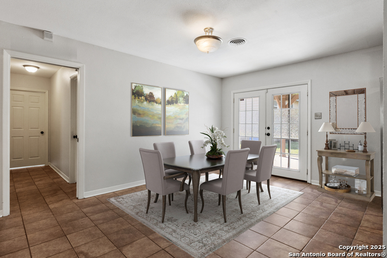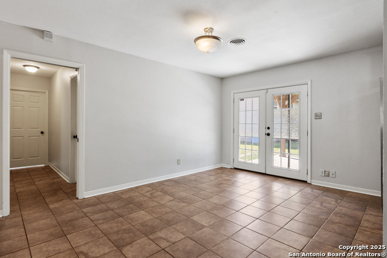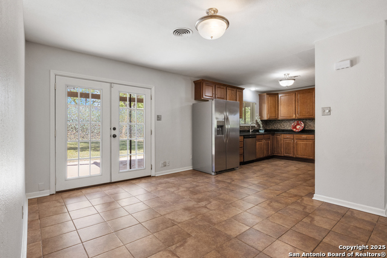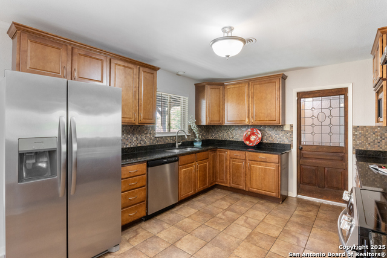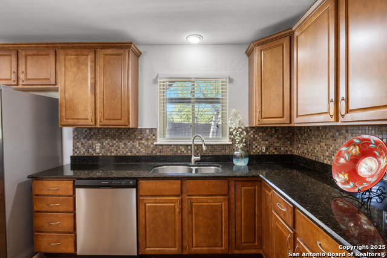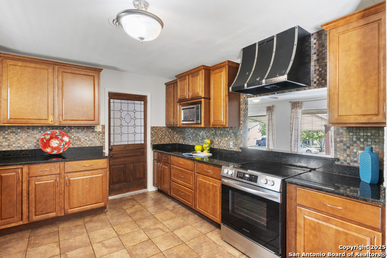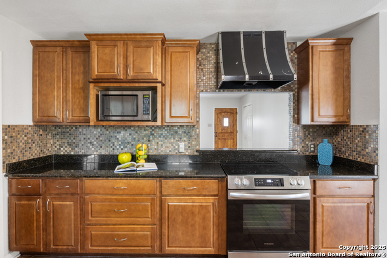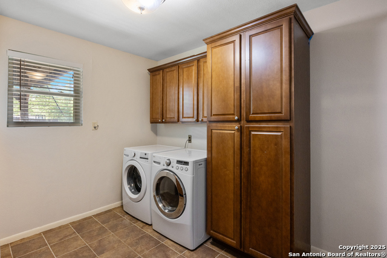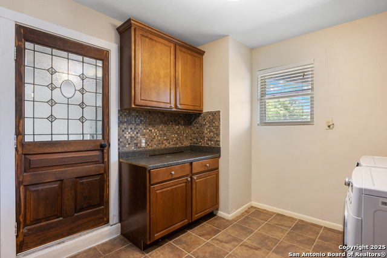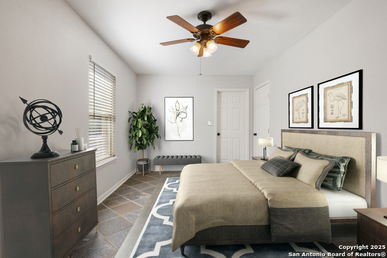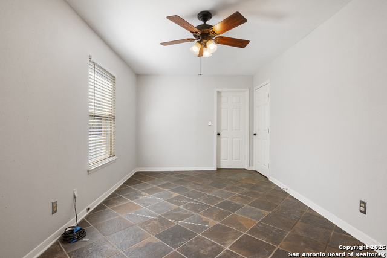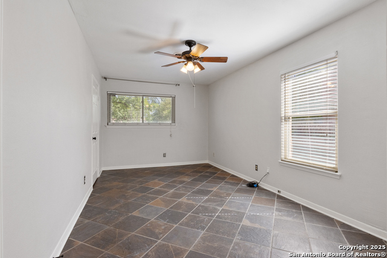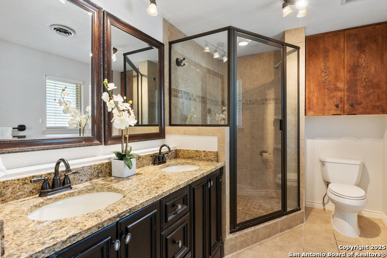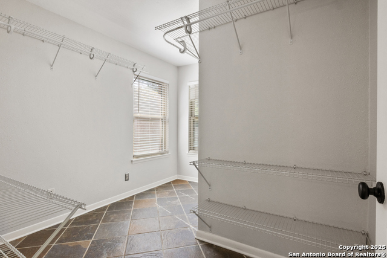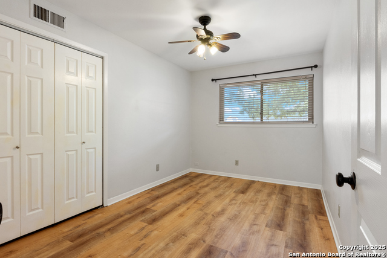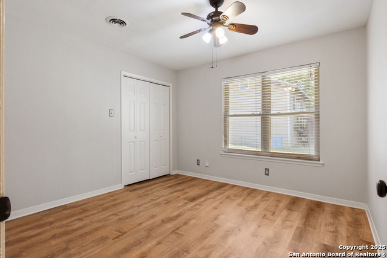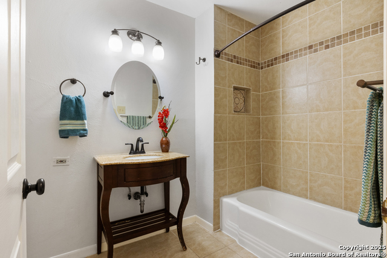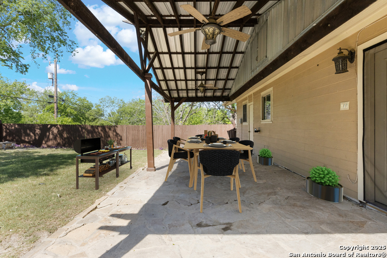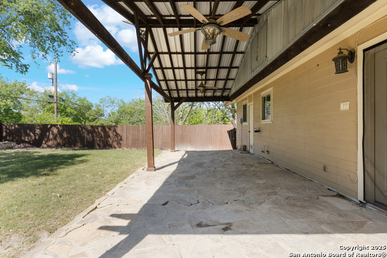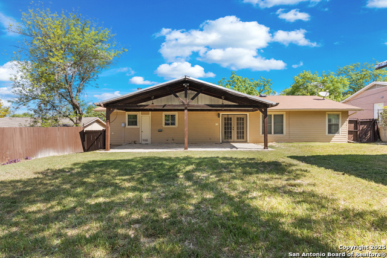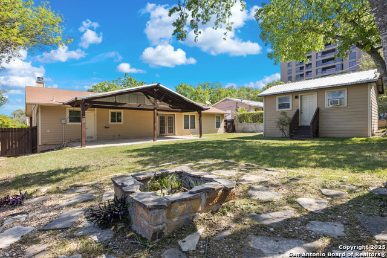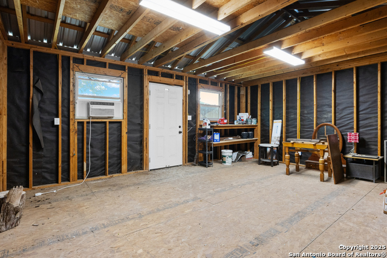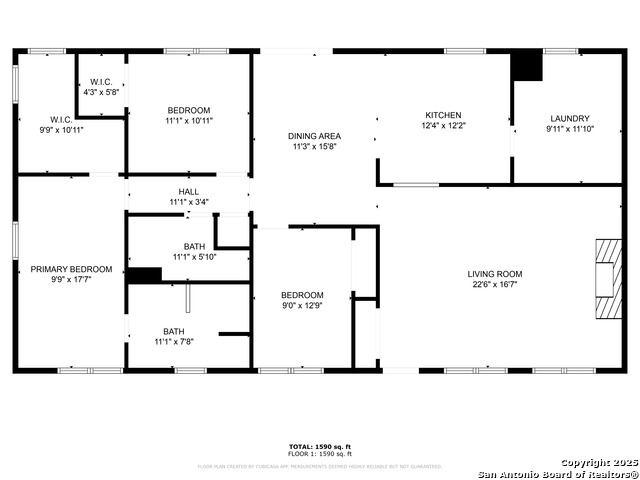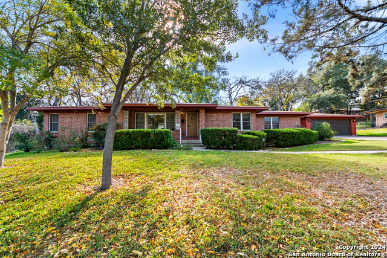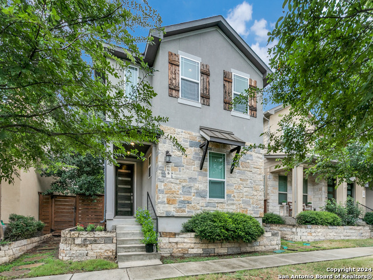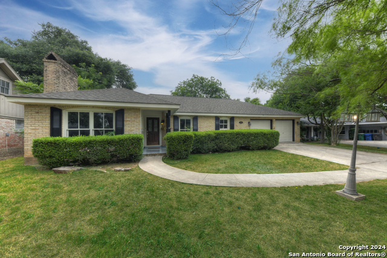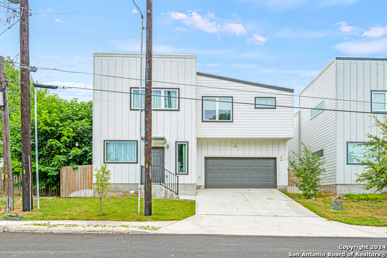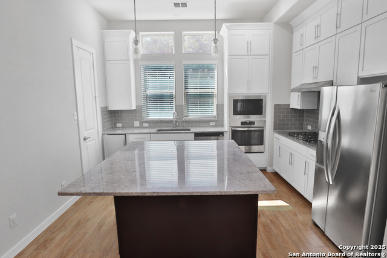1710 Merriford Lane, San Antonio, TX 78209
Property Photos
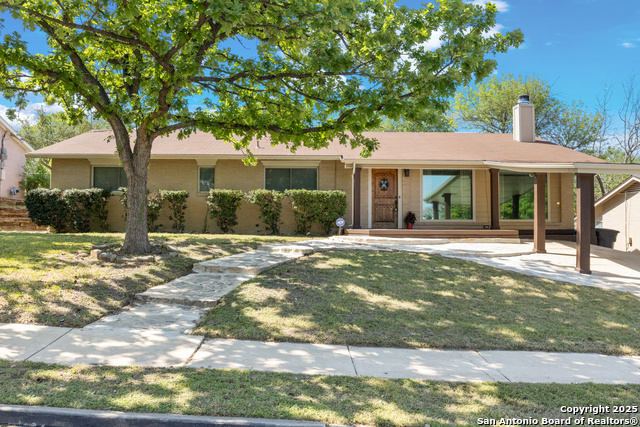
Would you like to sell your home before you purchase this one?
Priced at Only: $449,900
For more Information Call:
Address: 1710 Merriford Lane, San Antonio, TX 78209
Property Location and Similar Properties
- MLS#: 1859046 ( Single Residential )
- Street Address: 1710 Merriford Lane
- Viewed: 1
- Price: $449,900
- Price sqft: $263
- Waterfront: No
- Year Built: 1962
- Bldg sqft: 1710
- Bedrooms: 3
- Total Baths: 2
- Full Baths: 2
- Garage / Parking Spaces: 1
- Days On Market: 6
- Additional Information
- County: BEXAR
- City: San Antonio
- Zipcode: 78209
- Subdivision: Crownhill Acres
- District: Alamo Heights I.S.D.
- Elementary School: Cambridge
- Middle School: Alamo Heights
- High School: Alamo Heights
- Provided by: Realty Advantage
- Contact: Michelle Plazek
- (210) 355-7030

- DMCA Notice
-
DescriptionLocation, Location, Location: Centrally located in San Antonio, in the highly sought after Alamo Heights ISD, this charming 3 Bedroom, 2 Bath home sits on a large lot in the quiet, established neighborhood of Crownhill Acres. This home boasts a spacious Living Room with wood flooring, a lovely picture window and a cozy gas fireplace surrounded by built ins, perfect for relaxing or entertaining. The kitchen and dining areas feature stone tile floors, sleek stainless steel appliances, tall wood cabinets, granite countertops, and a walk in pantry + Laundry Room for ample storage. The primary suite provides plenty of space and comfort with an extra large walk in closet and en suite bathroom, with dual vanity. Energy efficiency has been top of mind over the years with updated windows in '2012, new HVAC in '22, and extra insulation in the attic in '24. The private backyard is perfect for entertaining guests with a large extended covered patio, and firepit for cozy evenings. As an added benefit there's a spacious storage building with electricity ideal for a studio, man cave or exercise room! Price includes seller contracted repairs to driveway prior to closing and lifetime warranty from Ram Jack. Don't miss this opportunity to make this wonderful family home your own! This motivated seller has priced it below the tax assessment for a quick sale. Schedule a tour today and experience the charm and comfort of this amazing home close to shopping, dining and airport.
Payment Calculator
- Principal & Interest -
- Property Tax $
- Home Insurance $
- HOA Fees $
- Monthly -
Features
Building and Construction
- Apprx Age: 63
- Builder Name: UNKNOWN
- Construction: Pre-Owned
- Exterior Features: Brick
- Floor: Carpeting, Ceramic Tile, Wood
- Foundation: Slab
- Kitchen Length: 12
- Other Structures: Shed(s), Storage
- Roof: Composition
- Source Sqft: Appsl Dist
Land Information
- Lot Description: Level
- Lot Improvements: Street Paved, Curbs, Street Gutters, Sidewalks, City Street
School Information
- Elementary School: Cambridge
- High School: Alamo Heights
- Middle School: Alamo Heights
- School District: Alamo Heights I.S.D.
Garage and Parking
- Garage Parking: None/Not Applicable
Eco-Communities
- Energy Efficiency: Ceiling Fans
- Water/Sewer: Water System, Sewer System
Utilities
- Air Conditioning: One Central
- Fireplace: Living Room
- Heating Fuel: Electric
- Heating: Central
- Utility Supplier Elec: CPS
- Utility Supplier Grbge: CITY
- Utility Supplier Sewer: SAWS
- Utility Supplier Water: SAWS
- Window Coverings: Some Remain
Amenities
- Neighborhood Amenities: None
Finance and Tax Information
- Home Owners Association Mandatory: None
- Total Tax: 10354.79
Other Features
- Contract: Exclusive Right To Sell
- Instdir: Broadway to Corita to Ashyia to Merriford
- Interior Features: One Living Area, Eat-In Kitchen, Utility Room Inside, 1st Floor Lvl/No Steps, All Bedrooms Downstairs, Laundry Main Level, Laundry Room, Walk in Closets
- Legal Desc Lot: 10
- Legal Description: NCB 13336 BLK 2 LOT 10
- Occupancy: Vacant
- Ph To Show: 210-222-2227
- Possession: Closing/Funding
- Style: One Story
Owner Information
- Owner Lrealreb: No
Similar Properties
Nearby Subdivisions
Alamo Heights
Alamo Heights Area 3(ah)
Austin Hwy Heights
Austin Hwy Heights Subne
Bel Meade
Crownhill Acrea
Crownhill Acres
Escondida At Sunset
Escondida Way
Leland Terrace
Lincoln Heights
Mahncke Park
Mahnke Park
Na
Northridge
Northridge Park
Northwood
Northwood Estates
Northwood Northeast
Northwoods
Oak Park
Scottshill Th's Ah
Sunset
Sunset Rd Area Ah
Sunset Rd. Area (ah)
Sunset Rd. Area Ah
Terrell Heights
Terrell Hills
The Gardens At Urban Crest
The Village At Linco
Uptown Urban Crest
Westfort Villas Sa
Wilshire Park
Wilshire Village
Wilshire Village Ne

- Antonio Ramirez
- Premier Realty Group
- Mobile: 210.557.7546
- Mobile: 210.557.7546
- tonyramirezrealtorsa@gmail.com



