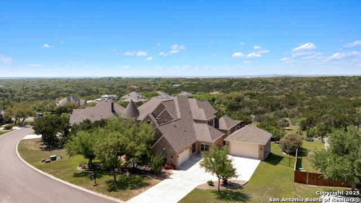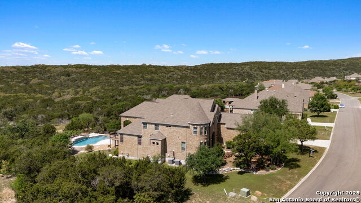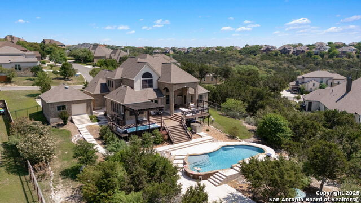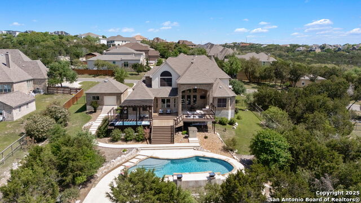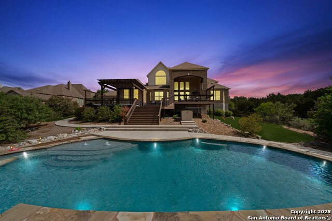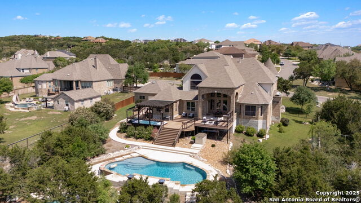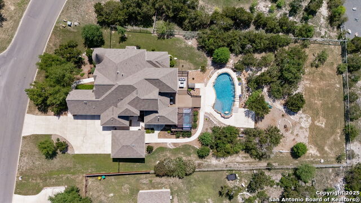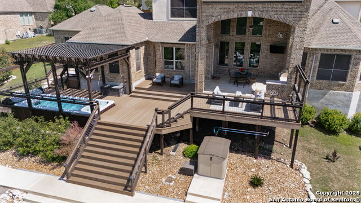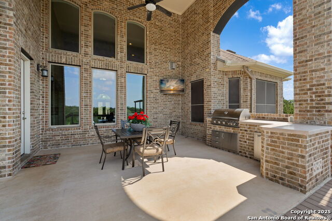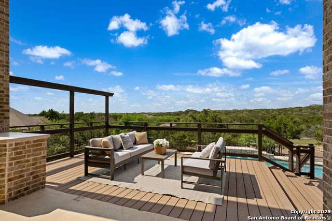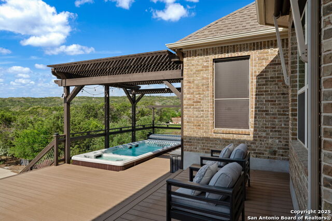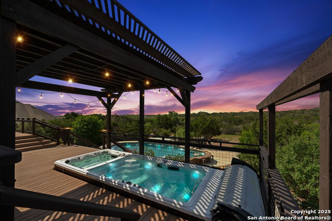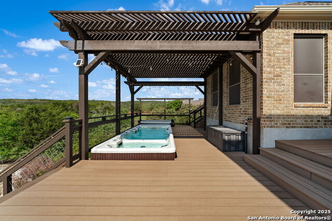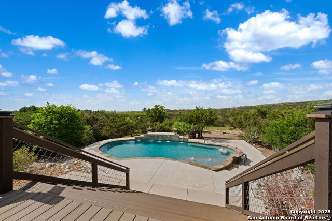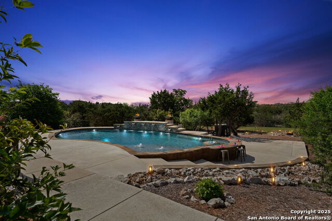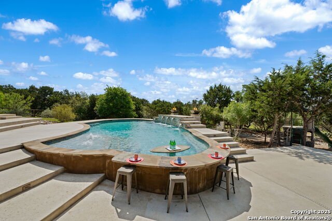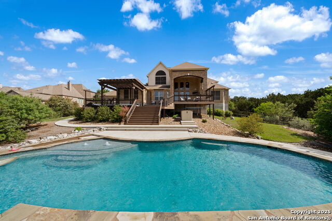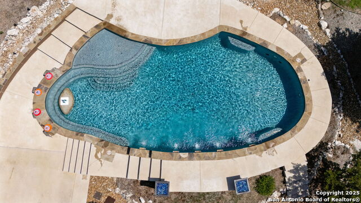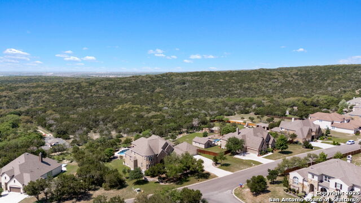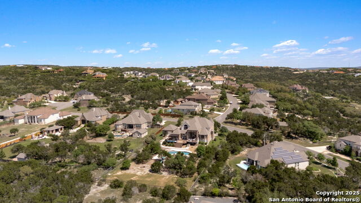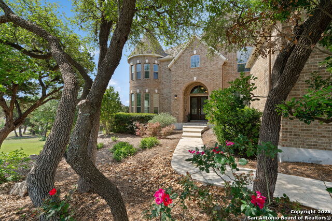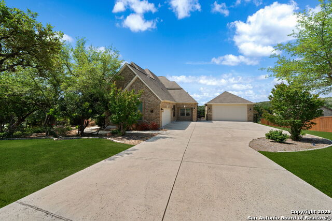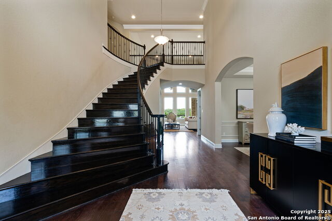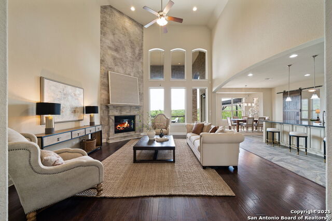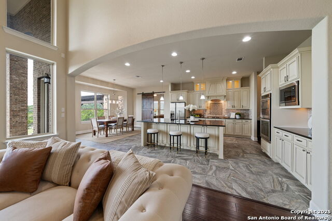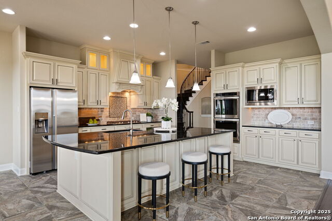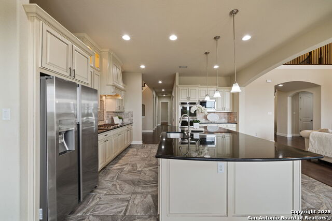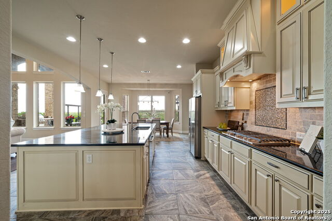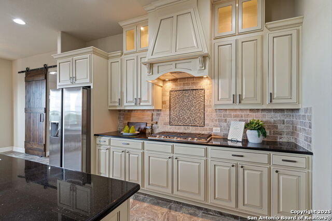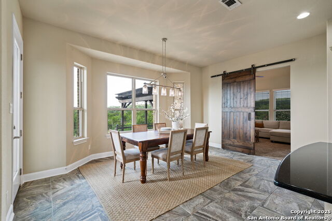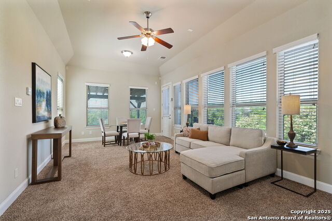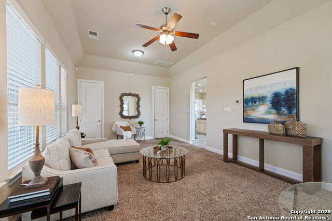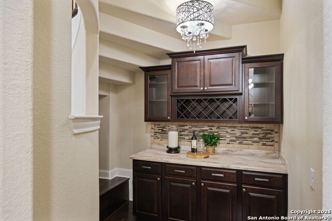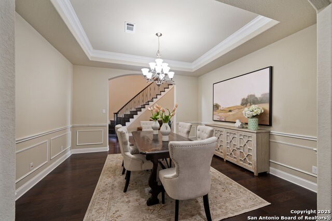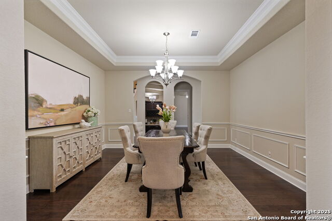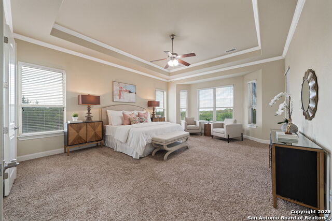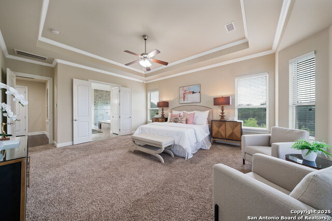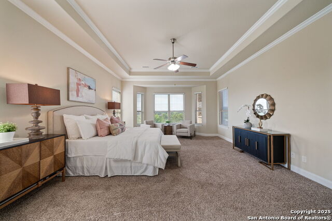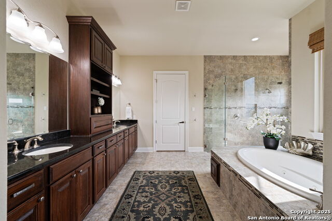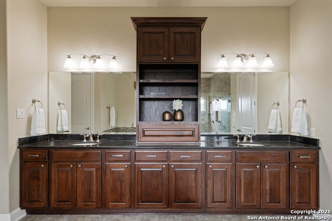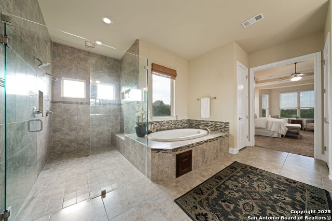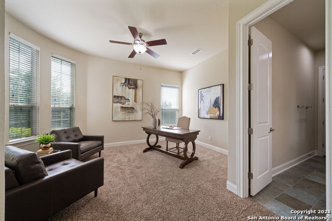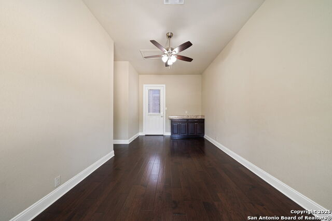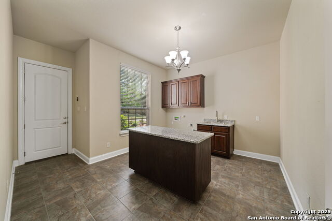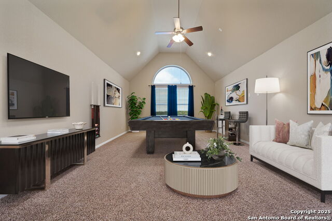13211 Trotting Path, Helotes, TX 78023
Property Photos

Would you like to sell your home before you purchase this one?
Priced at Only: $1,290,000
For more Information Call:
Address: 13211 Trotting Path, Helotes, TX 78023
Property Location and Similar Properties
- MLS#: 1859031 ( Single Residential )
- Street Address: 13211 Trotting Path
- Viewed: 7
- Price: $1,290,000
- Price sqft: $220
- Waterfront: No
- Year Built: 2014
- Bldg sqft: 5874
- Bedrooms: 5
- Total Baths: 6
- Full Baths: 5
- 1/2 Baths: 1
- Garage / Parking Spaces: 4
- Days On Market: 6
- Additional Information
- County: BEXAR
- City: Helotes
- Zipcode: 78023
- Subdivision: The Ridge @ Iron Horse
- District: Northside
- Elementary School: Charles Kuentz
- Middle School: Jefferson Jr High
- High School: O'Connor
- Provided by: Coldwell Banker D'Ann Harper
- Contact: Libby Ross
- (210) 232-0733

- DMCA Notice
-
Description***OPEN HOUSE SAT April 19 1 3:30*** Nestled on expansive acreage in the charming community of Helotes, just moments from Government Canyon State Natural Area, this exceptional estate blends Hill Country beauty with resort style living. Tucked within a vibrant neighborhood, it offers wide open space, sweeping views, and luxurious amenities designed for both relaxed living and grand scale entertaining. Step onto the multi level patios and prepare to be captivated. A covered outdoor dining area with a built in kitchen sets the stage, while multiple patio spaces invite you to unwind and take in panoramic views of the stunning pool and rolling countryside. To one side, under a stylish pergola, the swim spa doubles as a resistance pool for exercise and a relaxing hot tub where you can enjoy a glass of wine as fire cauldrons flicker around the pool. The oversized, resort style pool is a showstopper featuring built in seating, a submerged table, bubblers, waterfalls, and four arcing fountains. A poolside bar, firepit area, and children's playset complete this impressive outdoor oasis. The front of the estate welcomes you with an extra wide driveway, a side entry two car garage, and a separate oversized garage with a tall roll up door to the backyard ideal for hobbyists or extra storage. Both garages offer generously decked attic space for all your storage needs. Inside, understated elegance meets thoughtful design. This open concept home features six bedrooms and five and a half bathrooms, including a luxurious primary suite and two additional ensuite bedrooms on the main floor one currently staged as a home office. The soaring great room boasts a two story fireplace and expansive windows framing the outdoor paradise, while the adjacent dining room and wine grotto offer a warm space for entertaining. The chef's kitchen is a dream, with extensive granite countertops, custom cabinetry, stainless steel appliances, and gas cooking. A sliding barn door separates the kitchen from a secondary living room ideal for movies, games, or kids' play while adults gather in the main living space. The primary suite is a true retreat, featuring elegant tray ceilings, a spa like bath with soaking tub, walk in shower, dual granite vanities, and a spacious closet secured by an electronic lock. Upstairs, three additional bedrooms and a large game room provide space and privacy for family or guests. A beautifully crafted curved staircase in the front of the home, along with a second back staircase, ensures convenience and elegance throughout. Whether you're exploring the trails of Government Canyon, enjoying the charm of Old Town Helotes, or simply savoring the peaceful views from your backyard, this extraordinary property offers the perfect balance of luxury, comfort, and natural beauty.
Payment Calculator
- Principal & Interest -
- Property Tax $
- Home Insurance $
- HOA Fees $
- Monthly -
Features
Building and Construction
- Apprx Age: 11
- Builder Name: TOLL BROTHERS LUXURY
- Construction: Pre-Owned
- Exterior Features: Brick, 4 Sides Masonry, Stucco
- Floor: Carpeting, Ceramic Tile, Wood
- Foundation: Slab
- Kitchen Length: 17
- Other Structures: Second Garage, Shed(s), Workshop
- Roof: Heavy Composition
- Source Sqft: Appsl Dist
Land Information
- Lot Description: On Greenbelt, Bluff View, County VIew, 1 - 2 Acres, Mature Trees (ext feat), Gently Rolling
- Lot Improvements: Street Paved, Curbs, Street Gutters, Sidewalks, Streetlights, Asphalt, City Street
School Information
- Elementary School: Charles Kuentz
- High School: O'Connor
- Middle School: Jefferson Jr High
- School District: Northside
Garage and Parking
- Garage Parking: Four or More Car Garage, Detached, Attached, Side Entry, Oversized
Eco-Communities
- Energy Efficiency: 13-15 SEER AX, Programmable Thermostat, Double Pane Windows, Energy Star Appliances, Radiant Barrier, Ceiling Fans
- Water/Sewer: Water System, Aerobic Septic
Utilities
- Air Conditioning: Three+ Central
- Fireplace: One, Family Room, Gas Logs Included, Gas
- Heating Fuel: Natural Gas
- Heating: Central
- Recent Rehab: Yes
- Window Coverings: All Remain
Amenities
- Neighborhood Amenities: Pool, Clubhouse, Park/Playground, Sports Court, BBQ/Grill, Basketball Court
Finance and Tax Information
- Home Owners Association Fee: 154.02
- Home Owners Association Frequency: Quarterly
- Home Owners Association Mandatory: Mandatory
- Home Owners Association Name: IRON HORSE CANYON HOA
- Total Tax: 21119.58
Other Features
- Contract: Exclusive Right To Sell
- Instdir: From 1560 - Antonio Drive - Iron Horse Way - L on Walking Horse - R on Iron Saddle - R on Trotting Path. Home is on the Left at Pecan Stable.
- Interior Features: Three Living Area, Separate Dining Room, Eat-In Kitchen, Two Eating Areas, Island Kitchen, Breakfast Bar, Walk-In Pantry, Study/Library, Game Room, Utility Room Inside, Secondary Bedroom Down, High Ceilings, Open Floor Plan, Pull Down Storage, Cable TV Available, High Speed Internet, Laundry Main Level, Laundry Room, Walk in Closets, Attic - Partially Floored, Attic - Pull Down Stairs, Attic - Radiant Barrier Decking
- Legal Desc Lot: 10
- Legal Description: Cb 4482C The Ranch At Iron Horse Ph-Ii, Block 1 Lot 10 2021
- Miscellaneous: Virtual Tour, Cluster Mail Box, School Bus
- Ph To Show: 210-222-2227
- Possession: Closing/Funding
- Style: Two Story, Traditional, Texas Hill Country
Owner Information
- Owner Lrealreb: No
Nearby Subdivisions
Acadia Heights Estates
Adobe Ranch Acres
Arbor At Sonoma Ranch
Bavarian Forest
Beverly Hills
Beverly Hills Ns
Bluehill Ns
Braun Ridge
Braunridge
Canyon Creek Preserve
Cedar Springs
Chimney Creek
Enclave At Laurel Canyon
Estates At Iron Horse Canyon
Fossil Springs
Fossil Springs Ranch
Grey Forest
Helotes Canyon
Helotes Creek Ranch
Helotes Crossing
Helotes Park Estates
Helotes Ranch Acres
Iron Horse Canyon
Lantana Oaks
Laurel Canyon
Los Reyes Canyons
N/a
N/s Bandera/scenic Lp Ns
Retablo Ranch
San Antonio Ranch
San Antonio Ranchnew Cmnty Un
Sedona
Shadow Canyon
Sonoma Ranch
Sonoma Ranch, The Hills Of Son
Spring Creek
Stanton Run
The Ridge @ Iron Horse
The Sanctuary
Trails At Helotes
Triana
Valentine Ranch Medi

- Antonio Ramirez
- Premier Realty Group
- Mobile: 210.557.7546
- Mobile: 210.557.7546
- tonyramirezrealtorsa@gmail.com



