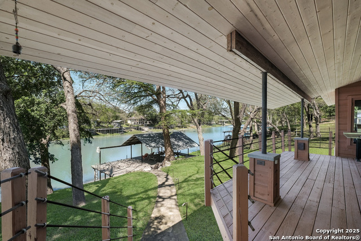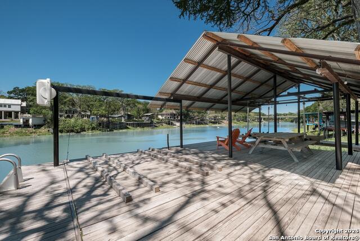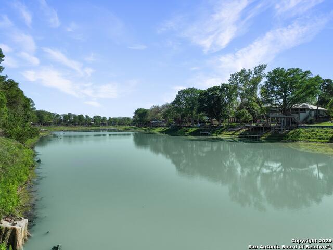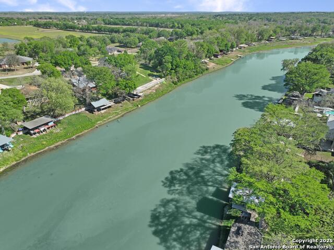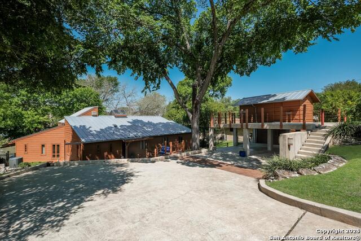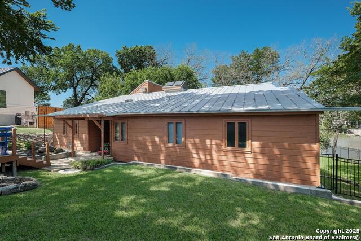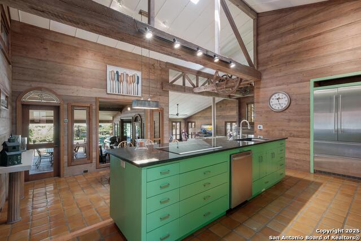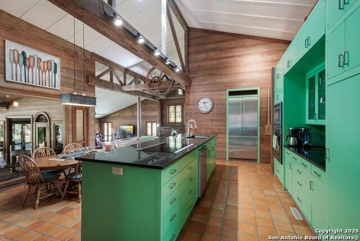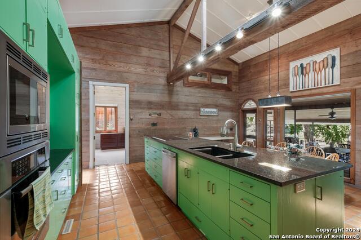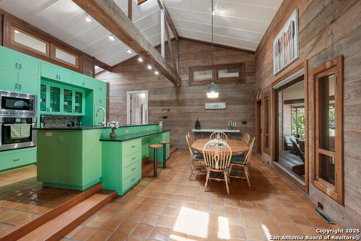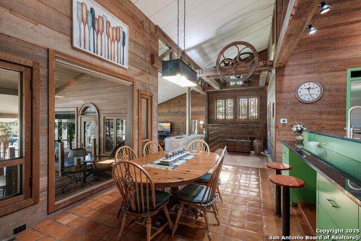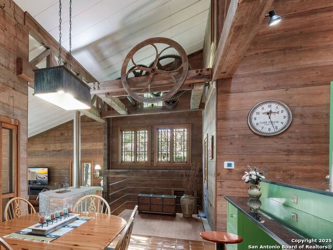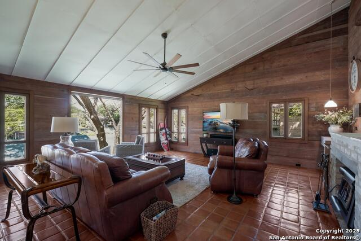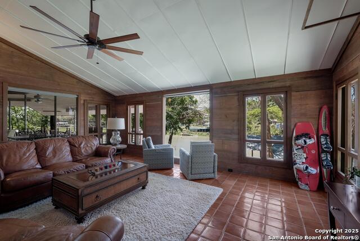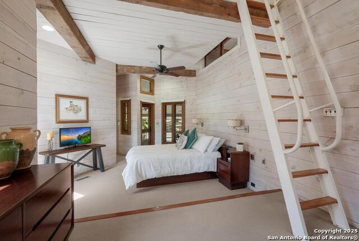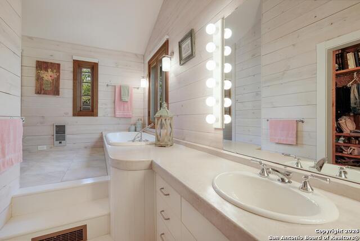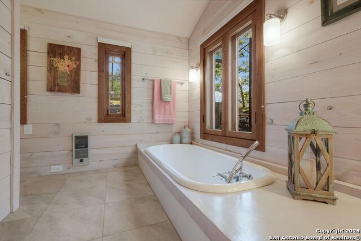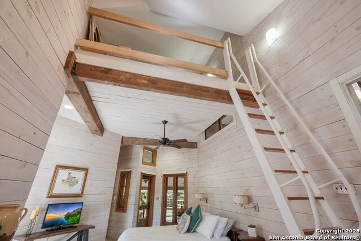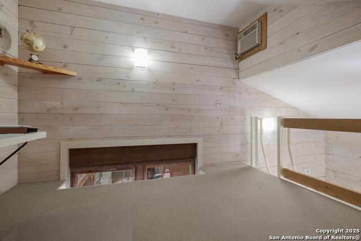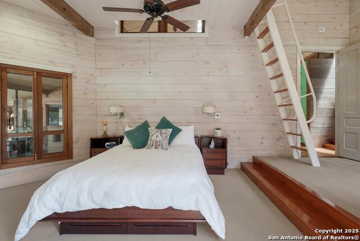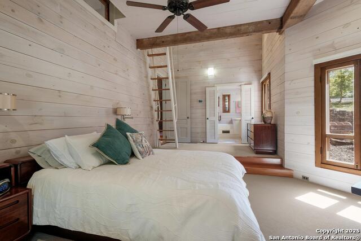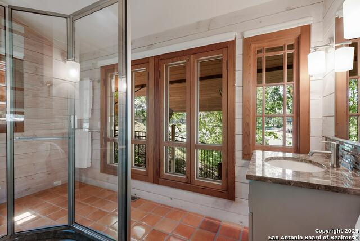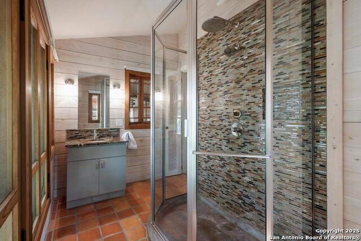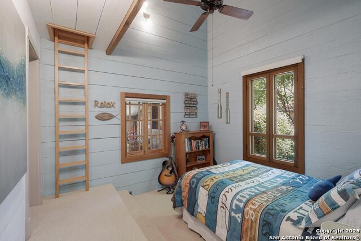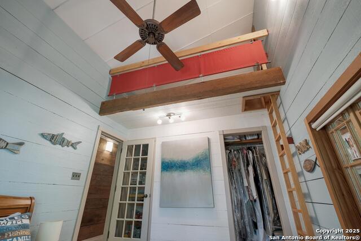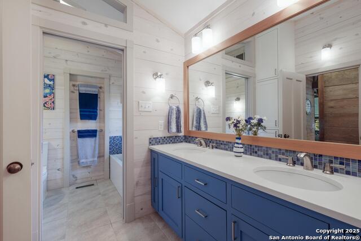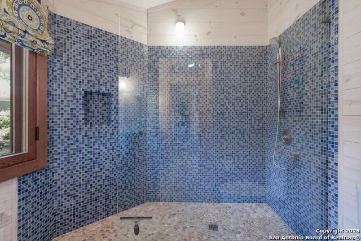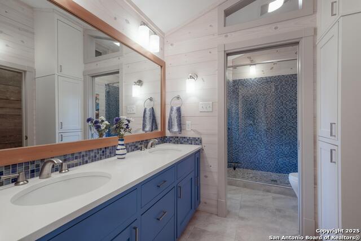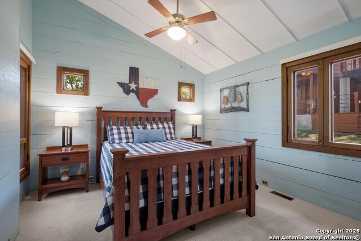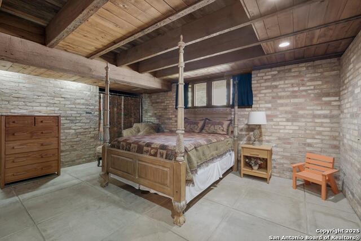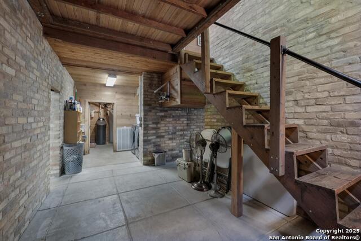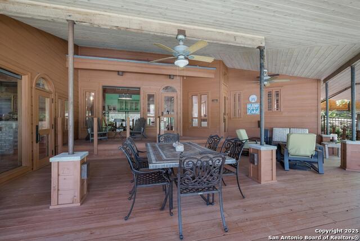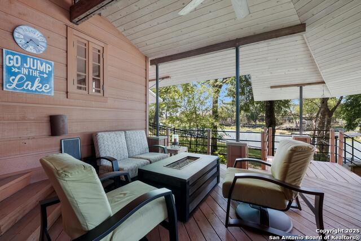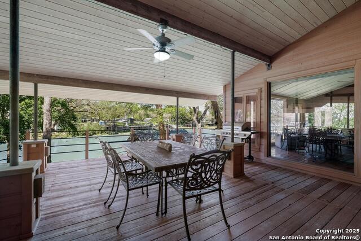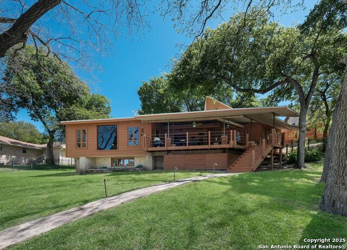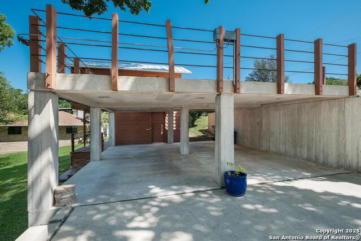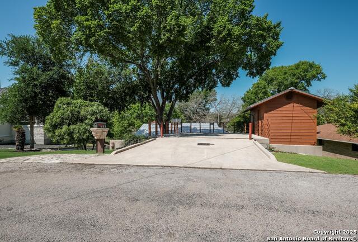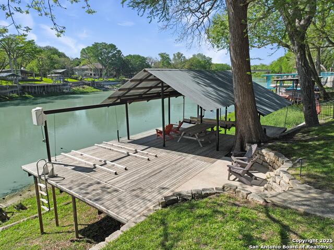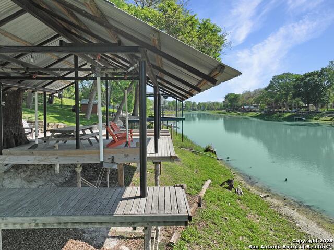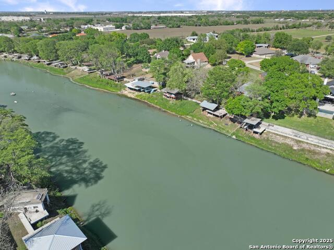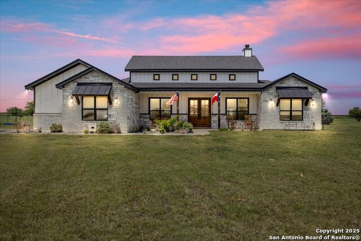200 Turtle , Seguin, TX 78155
Property Photos
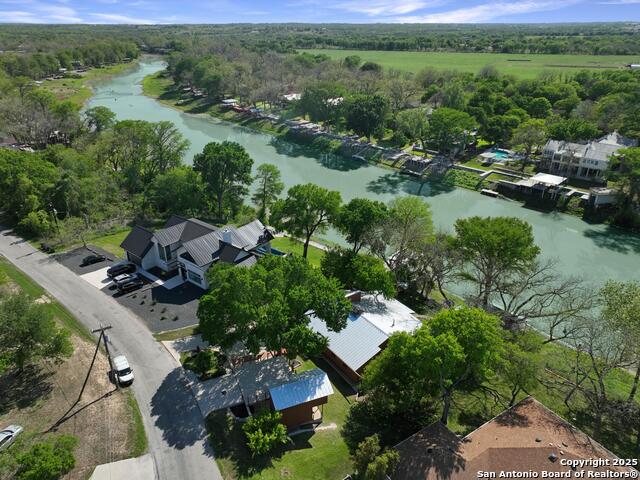
Would you like to sell your home before you purchase this one?
Priced at Only: $999,900
For more Information Call:
Address: 200 Turtle , Seguin, TX 78155
Property Location and Similar Properties
- MLS#: 1859021 ( Single Residential )
- Street Address: 200 Turtle
- Viewed: 113
- Price: $999,900
- Price sqft: $404
- Waterfront: No
- Year Built: 1987
- Bldg sqft: 2472
- Bedrooms: 4
- Total Baths: 3
- Full Baths: 3
- Garage / Parking Spaces: 1
- Days On Market: 242
- Additional Information
- County: GUADALUPE
- City: Seguin
- Zipcode: 78155
- Subdivision: Pecan Cove
- District: Seguin
- Elementary School: Rodriguez
- Middle School: A.J. BRIESEMEISTER
- High School: Seguin
- Provided by: Keller Williams Heritage
- Contact: Frank Baker
- (830) 507-3030

- DMCA Notice
-
DescriptionHistory, character, and unbeatable lakefront living this Lake Placid retreat is a showstopper! Sitting on 92 feet of waterfront, this home blends historic charm with modern luxury. Plus, the lake is set to make its return this Fall (2025)! Until then, enjoy jon boating, kayaking and paddle boarding. Built with reclaimed barnwood from the Geronimo Cotton Gin and massive beams from the original Wurstfest building, this place is rich in Texas history. Even the hand cranked freight elevator has a story straight from Seguin's first hospital! Step inside to soaring beamed ceilings, granite countertops, and a wall of windows framing those breathtaking lake views. The kitchen is a dream with an expansive island, built in Bosch appliances, and custom cabinetry. The living room's wood burning stove and historic casement windows set the perfect cozy scene. Bedrooms are spacious and full of charm one even has a loft area! The owner's suite? It's next level, with a private loft, shiplap walls, and dual en suites featuring a soaking tub and a shower with lake views. Outside, it's pure paradise: a covered boat lift, dual jet ski lift, massive deck, firepit, BBQ patio, and towering trees. Accent lighting throughout keeps the ambiance just right, day or night. Plus, a storm drainage system, new roof (2023), gated boat ramp access, and ample parking. This is lake life with soul where history meets the water. Ready to make it yours?
Payment Calculator
- Principal & Interest -
- Property Tax $
- Home Insurance $
- HOA Fees $
- Monthly -
Features
Building and Construction
- Apprx Age: 38
- Builder Name: Unknown
- Construction: Pre-Owned
- Exterior Features: Wood
- Floor: Carpeting, Saltillo Tile, Ceramic Tile
- Kitchen Length: 19
- Other Structures: Shed(s), Storage
- Roof: Metal
- Source Sqft: Appsl Dist
Land Information
- Lot Description: Lakefront, On Waterfront, Riverfront, Water View, 1/4 - 1/2 Acre, Mature Trees (ext feat), Sloping, Improved Water Front, Lake Placid, Guadalupe River, Water Access
- Lot Dimensions: 166 X 92 WF
- Lot Improvements: Street Paved, Asphalt, County Road
School Information
- Elementary School: Rodriguez
- High School: Seguin
- Middle School: A.J. BRIESEMEISTER
- School District: Seguin
Garage and Parking
- Garage Parking: None/Not Applicable
Eco-Communities
- Energy Efficiency: Ceiling Fans
- Water/Sewer: Septic, Co-op Water
Utilities
- Air Conditioning: One Central, Other
- Fireplace: One, Living Room, Wood Burning, Glass/Enclosed Screen
- Heating Fuel: Electric
- Heating: Central, 1 Unit
- Utility Supplier Elec: GVEC
- Utility Supplier Gas: N/A
- Utility Supplier Grbge: Waste Conn
- Utility Supplier Other: Spectrum
- Utility Supplier Sewer: Septic
- Utility Supplier Water: Spring Hills
- Window Coverings: None Remain
Amenities
- Neighborhood Amenities: Waterfront Access, Boat Ramp
Finance and Tax Information
- Days On Market: 176
- Home Faces: West
- Home Owners Association Mandatory: Voluntary
- Total Tax: 17289.34
Other Features
- Accessibility: 2+ Access Exits, Doors-Pocket, Doors-Swing-In, Low Pile Carpet, Level Drive, First Floor Bath, Full Bath/Bed on 1st Flr, First Floor Bedroom
- Block: N/A
- Contract: Exclusive Right To Sell
- Instdir: From Seguin, head west on Court St then turn left on US-90 then turn left onto Turtle Ln. And the home will be on your right.
- Interior Features: One Living Area, Liv/Din Combo, Eat-In Kitchen, Island Kitchen, Breakfast Bar, Loft, Utility Room Inside, Open Floor Plan, Skylights, Laundry Lower Level, Telephone, Walk in Closets
- Legal Desc Lot: N.A
- Legal Description: Abs: 11 Sur: J D Clements 0.342 Ac.
- Miscellaneous: Flood Plain Insurance, No City Tax, Virtual Tour
- Occupancy: Owner
- Ph To Show: 210-222-2227
- Possession: Closing/Funding
- Style: Split Level
- Views: 113
Owner Information
- Owner Lrealreb: No
Similar Properties
Nearby Subdivisions
-
(seguin-03) Seguin Neighborhoo
10 Industrial Park
A M Esnaurizar Surv Abs #20
Acre
Alexander Albert
Apache
Arroyo Ranch
Arroyo Ranch Ph 1
Arroyo Ranch Ph 2
Baker Isaac
Bauer
Castlewood Est East
Century Oaks
Chaparral
Chaparral 1
Cordova Crossing
Cordova Crossing Unit 1
Cordova Crossing Unit 2
Cordova Estates
Cordova Trails
Cordova Trails #1
Cordova Trals
Cordova Xing Un 1
Cordova Xing Un 2
Country Acres
Country Club Estates
Countryside
Deerwood
Deerwood Circle
Eastgate
Eastlawn
Eastridge Park - North
Elm Creek
Elm Creek Ranchettes
Elmwood Village
Erskine Ferry
Esnaurizar A M
Estates On Lakeview
F F Klein
Farm
Farm Addition
Forshage
George King
Glen Cove
Gortari E
Greenfield
Greenspoint Heights
Guadalupe
Guadalupe Heights
Guadalupe Hills Ranch
Guadalupe Hts
Guadalupe Ski Plex
Hannah Heights
Heritage South
Hickory Forrest
Hiddenbrooke
High Country Estates
High Country Estates 3
Highland
Humphries Branch Surv #17 Abs
J H Dibrell
James M Thompson
Jefferson Place
Jones John
King John G
Lake Breeze
Lake Ridge
Lake Ridge Estates
Lambrecht-afflerbach
Las Brisas
Las Hadas
Lenard Anderson
Lewis Bollinger
Lily Springs
Martindale Heights
Meadow Lake
Meadows @ Nolte Farms Ph 2
Meadows @ Nolte Farms Ph# 1 (t
Meadows Nolte Farms Ph 2 T
Meadows Of Martindale
Meadows Of Mill Creek
Mill Creek Crossing
Mill Creek Crossing 1b
N/a
Navarro Fields
Navarro Oaks
Navarro Ranch
Nolte Farms
Northern Trails
Not In Defined Subdivision
Oak Hills
Oak Springs
Oak Village North
Out
Out/guadalupe Co.
Pankau Park
Parkview
Parkview Estates
Pecan
Pecan Cove
Pecan Cove 1
Prairie Creek Estates
Ridge View
Ridgeview
River
River - Guadalupe County
River Oaks
River Oaks Terrace
Rob Roy Estates
Roseland Heights #2
Rural Acres
Rural Nbhd Geo Region
Sagewood
Schneider Hill
Schomer Acres
Seguin
Seguin Neighborhood
Seguin Neighborhood 03
Seguin-01
Seligman
Shelby River
Signal Hill Sub
Sky Valley
Sowell John
Stream Waters
Summit Cordova 7 The
Sunrise Acres
Swenson Heights
T O R Properties Ii
The Crossing
The Meadows At Nolte Farms Ph
The Summit
The Village Of Mill Creek
The Willows
Three Oaks
Tijerina Subd Ph #2
Toll Brothers At Nolte Farms
Tor Properties Unit 2
Townewood Village
Townewood Village East
Twin Creeks
University Place
Unknown
Village At Three Oaks
Village Of Mill Creek
W J Blumberg Sub
Walnut Bend
Ware C A
Washington Heights
Waters Edge
Waters Edge 1
West
Windbrook
Woodside Farms

- Antonio Ramirez
- Premier Realty Group
- Mobile: 210.557.7546
- Mobile: 210.557.7546
- tonyramirezrealtorsa@gmail.com



