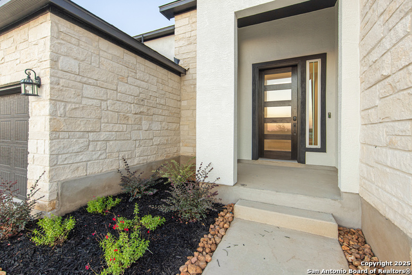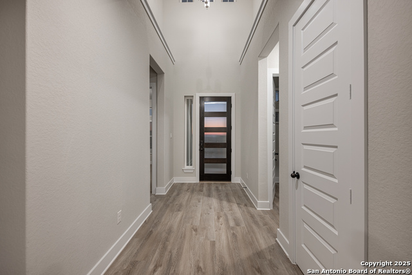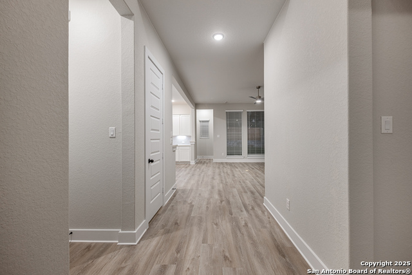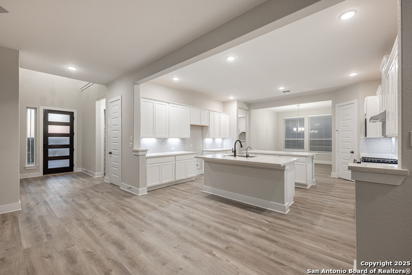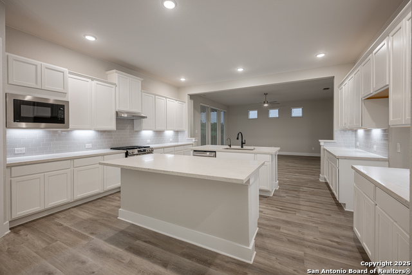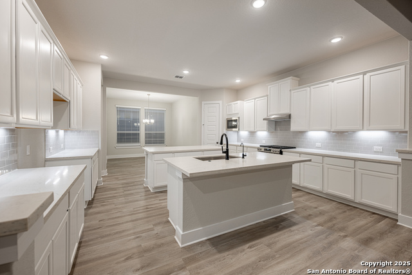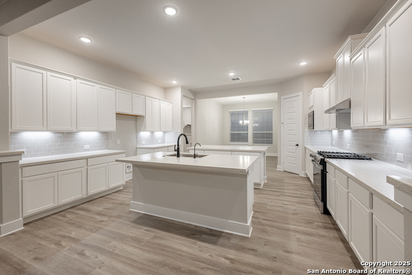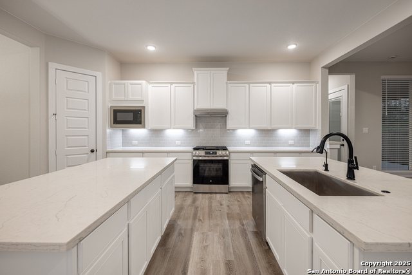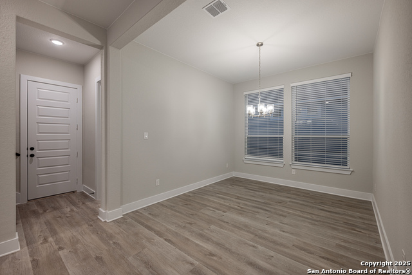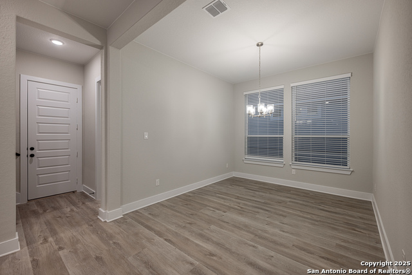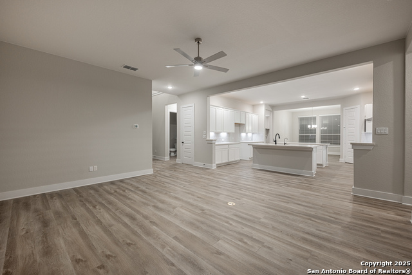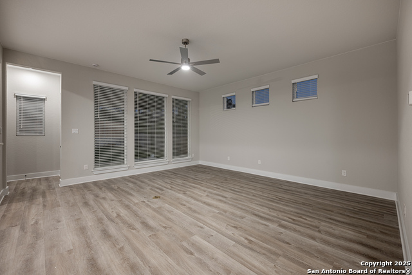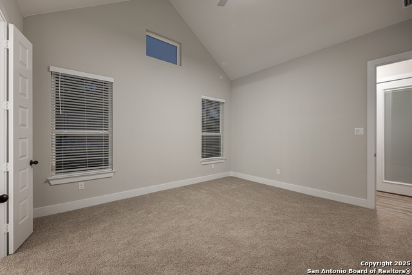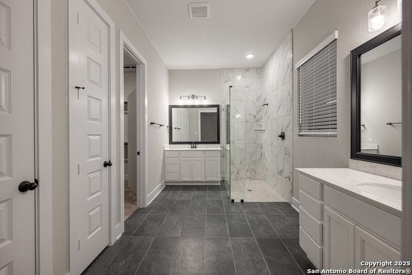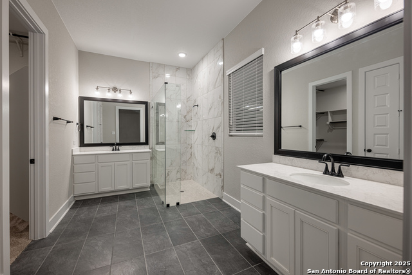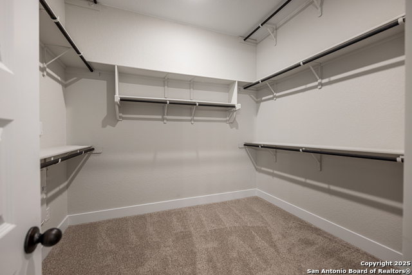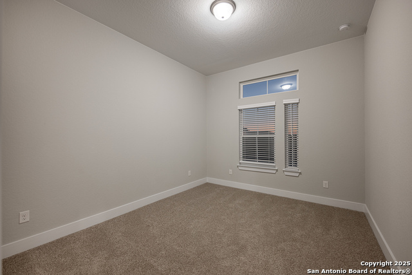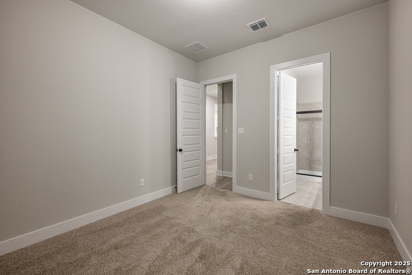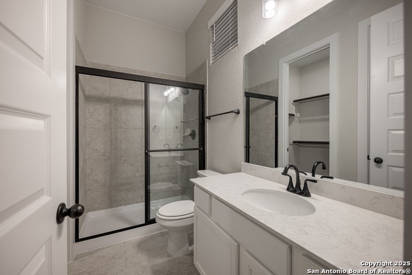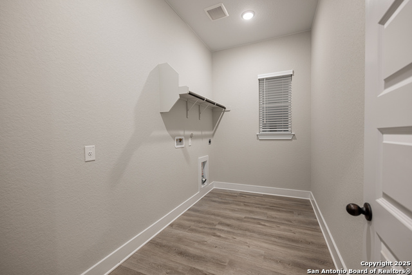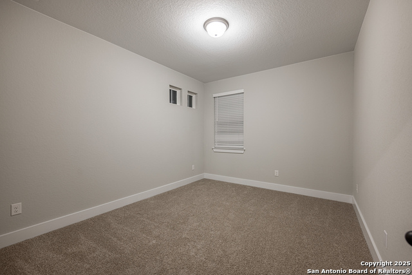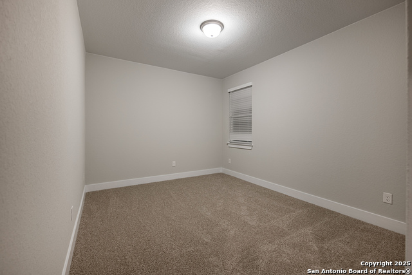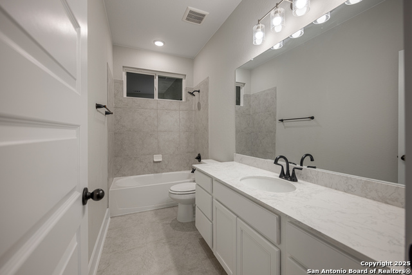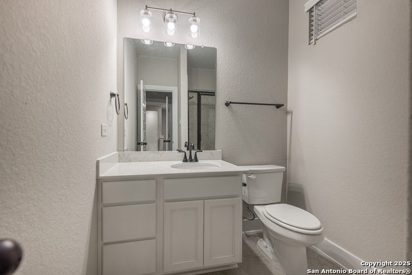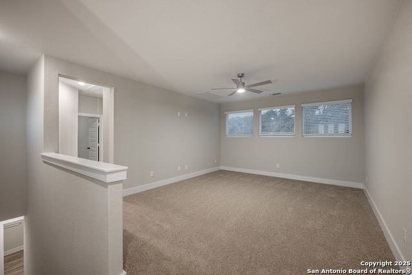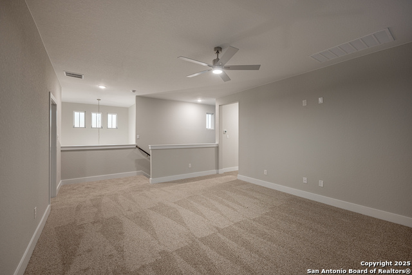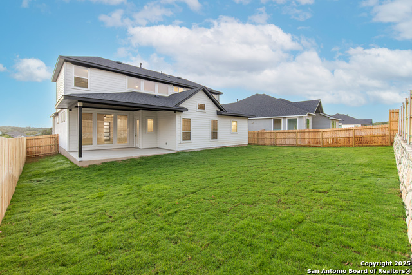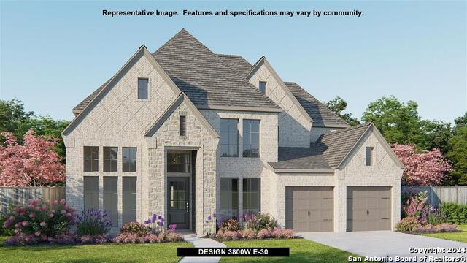103 Highland Park, Castroville, TX 78009
Property Photos
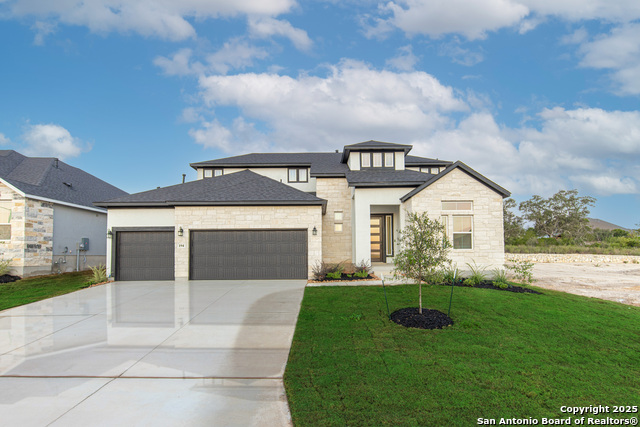
Would you like to sell your home before you purchase this one?
Priced at Only: $591,230
For more Information Call:
Address: 103 Highland Park, Castroville, TX 78009
Property Location and Similar Properties
- MLS#: 1858953 ( Single Residential )
- Street Address: 103 Highland Park
- Viewed: 17
- Price: $591,230
- Price sqft: $195
- Waterfront: No
- Year Built: 2025
- Bldg sqft: 3033
- Bedrooms: 5
- Total Baths: 5
- Full Baths: 4
- 1/2 Baths: 1
- Garage / Parking Spaces: 3
- Days On Market: 32
- Additional Information
- County: MEDINA
- City: Castroville
- Zipcode: 78009
- Subdivision: Potranco Oaks
- District: Medina Valley I.S.D.
- Elementary School: Potranco
- Middle School: Loma Alta
- High School: Medina Valley
- Provided by: Chesmar Homes
- Contact: Daisy Lopez
- (210) 972-0699

- DMCA Notice
-
Description*Photos not of actual home* Welcome to The Cohen a home crafted for the most discerning and largest families, now available on a magnificent 65 lot! Embrace the grandeur of this exquisite residence, boasting 5 bedrooms, 4 baths, 1 powder bath, a separate formal dining area, a delightful game room, and an expansive outdoor patio, creating the perfect haven for making cherished memories with loved ones. The first floor is a masterpiece in itself, featuring the luxurious master retreat, providing an oasis of tranquility, along with a secondary bedroom, ideal for an in law or guest suite. The open concept design seamlessly connects the kitchen, dining, and family rooms, stretching the entire width of the home. The heart of this residence is undoubtedly the kitchen, meticulously designed and truly our favorite, showcasing two oversized islands, a walk in pantry, and an abundance of cabinets, ensuring you have all the space and amenities needed for culinary adventures and gatherings with family and friends. This is more than just a house it's a haven for entertainment and an embodiment of modern living at its finest. The Cohen is a symphony of space, style, and functionality, meticulously crafted to cater to your every need. Your dream of the perfect home is now a reality, waiting for you to embrace a life of comfort, luxury, and joyful gatherings. Don't miss the opportunity to make this extraordinary residence yours and experience the pinnacle of elegant living! Welcome home to The Cohen!
Payment Calculator
- Principal & Interest -
- Property Tax $
- Home Insurance $
- HOA Fees $
- Monthly -
Features
Building and Construction
- Builder Name: CHESMAR HOMES
- Construction: New
- Exterior Features: 3 Sides Masonry, Stone/Rock
- Floor: Vinyl
- Foundation: Slab
- Kitchen Length: 16
- Roof: Composition
- Source Sqft: Bldr Plans
Land Information
- Lot Improvements: Street Paved, Curbs, Streetlights
School Information
- Elementary School: Potranco
- High School: Medina Valley
- Middle School: Loma Alta
- School District: Medina Valley I.S.D.
Garage and Parking
- Garage Parking: Three Car Garage, Attached
Eco-Communities
- Energy Efficiency: 16+ SEER AC, Programmable Thermostat, Double Pane Windows, Energy Star Appliances, Radiant Barrier, Low E Windows, High Efficiency Water Heater, Ceiling Fans
- Green Certifications: HERS Rated
- Water/Sewer: Water System, Sewer System
Utilities
- Air Conditioning: One Central
- Fireplace: Not Applicable
- Heating Fuel: Natural Gas
- Heating: Central, 1 Unit
- Utility Supplier Elec: CPS
- Utility Supplier Gas: CPS
- Utility Supplier Grbge: TIGER
- Utility Supplier Sewer: FOREST
- Utility Supplier Water: YANCEY
- Window Coverings: All Remain
Amenities
- Neighborhood Amenities: None
Finance and Tax Information
- Days On Market: 27
- Home Faces: West
- Home Owners Association Fee: 150
- Home Owners Association Frequency: Annually
- Home Owners Association Mandatory: Mandatory
- Home Owners Association Name: DIAMOND
Other Features
- Block: 10
- Contract: Exclusive Right To Sell
- Instdir: From 1604 and Potranco Road head west on Potranco Road about 5 miles towards Castroville. Take a left onto Englewood Ln to enter the Potranco Oaks neighborhood.
- Interior Features: One Living Area, Liv/Din Combo, Separate Dining Room, Eat-In Kitchen, Two Eating Areas, Island Kitchen, Walk-In Pantry, Game Room, Utility Room Inside, Secondary Bedroom Down, High Ceilings, Open Floor Plan, Cable TV Available, High Speed Internet
- Legal Desc Lot: 22
- Legal Description: LOT: 22, BLOCK:10
- Miscellaneous: Builder 10-Year Warranty
- Ph To Show: 210-796-1499
- Possession: Closing/Funding
- Style: Two Story
- Views: 17
Owner Information
- Owner Lrealreb: No
Similar Properties
Nearby Subdivisions
A & B Subdivision
Alsatian Oaks
Boehme Ranch
Castroville
Country Village
Country Village Estates
Enclave Of Potranco Oaks
Hecker Subdivision
Legend Park
May Addition
Medina River West
Megan's Landing
Megans Landing
N/a
Paraiso
Potranco Acres
Potranco Oaks
Potranco Ranch
Potranco Ranch Medina County
Potranco Ranch Unit 13
Potranco West
Reserve At Potranco Oaks
River Bluff
River Bluff Estates
Smv
Stagecoach Hills
Ville D Alsace
Westheim Village

- Antonio Ramirez
- Premier Realty Group
- Mobile: 210.557.7546
- Mobile: 210.557.7546
- tonyramirezrealtorsa@gmail.com



