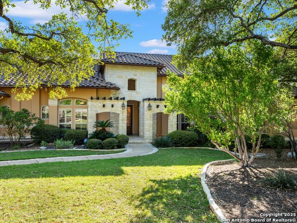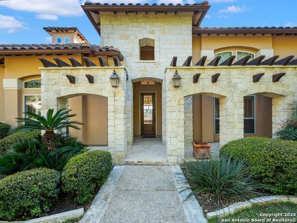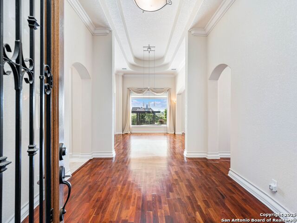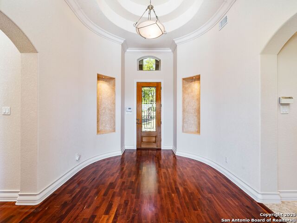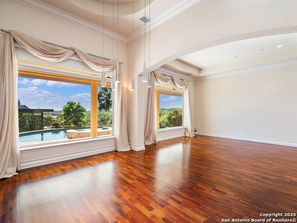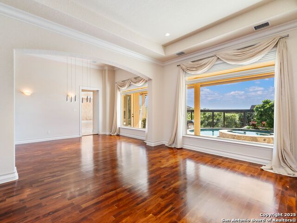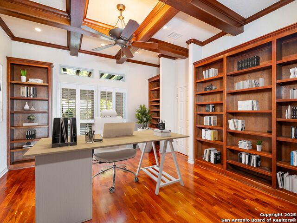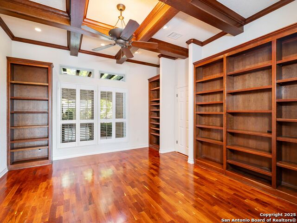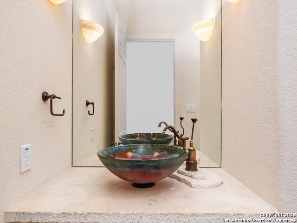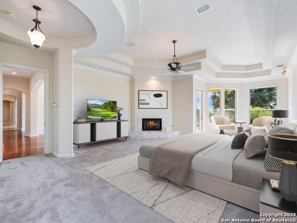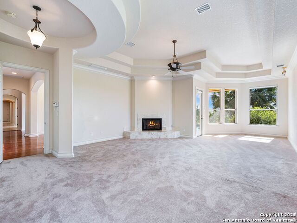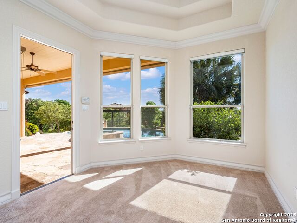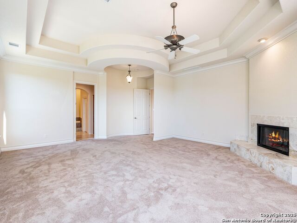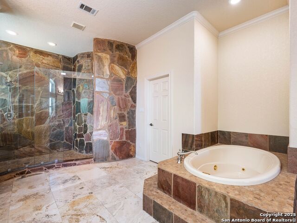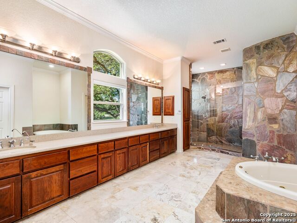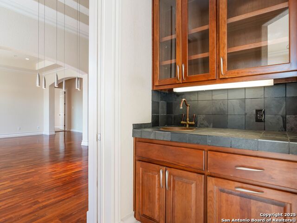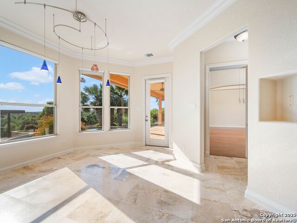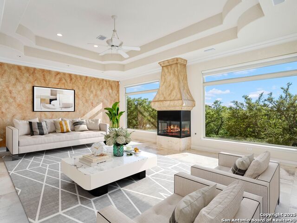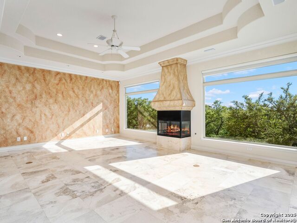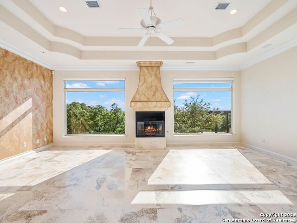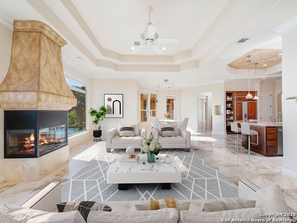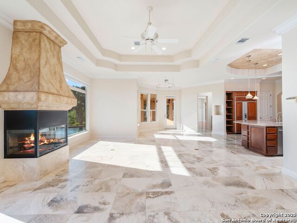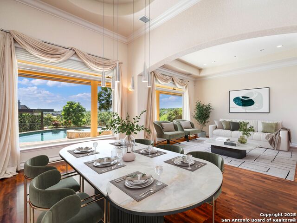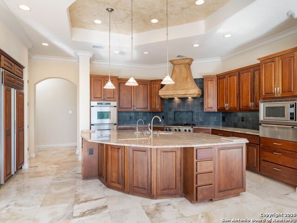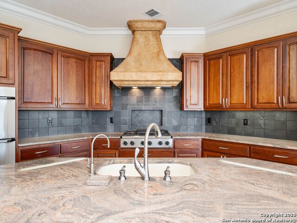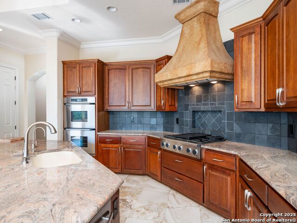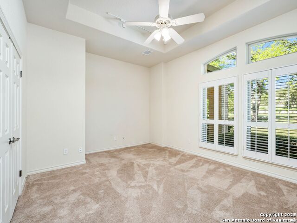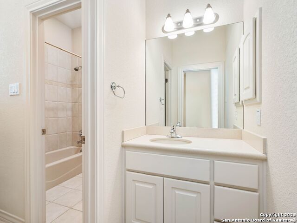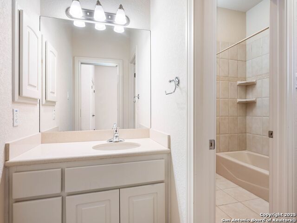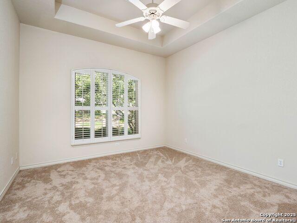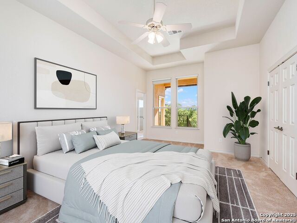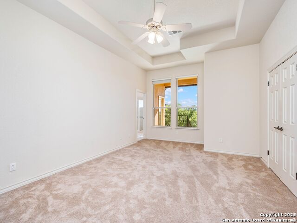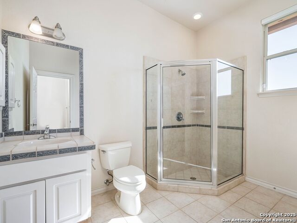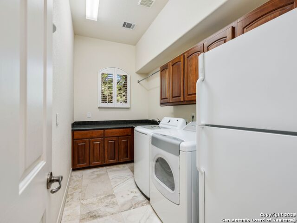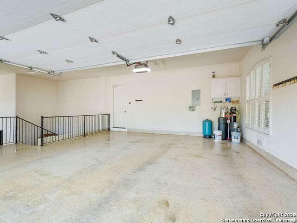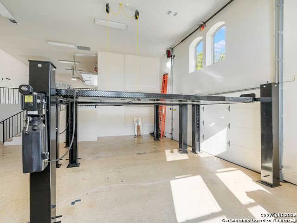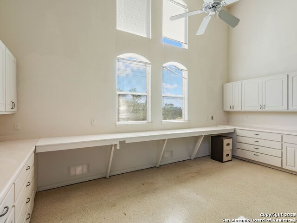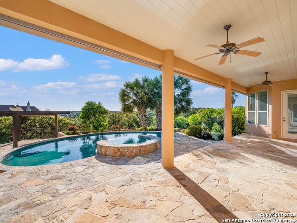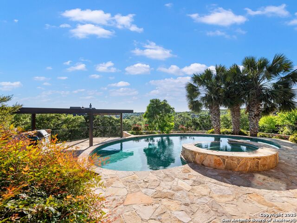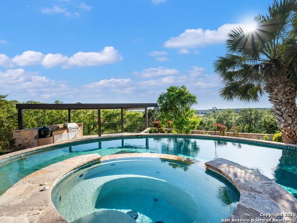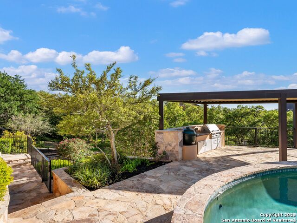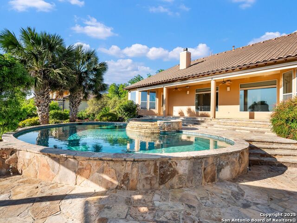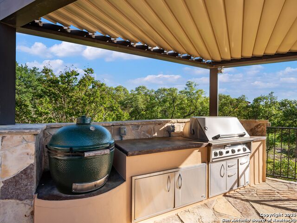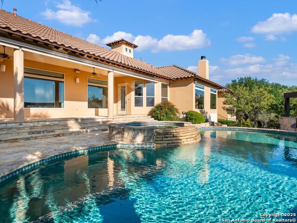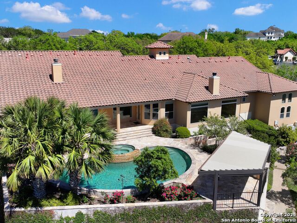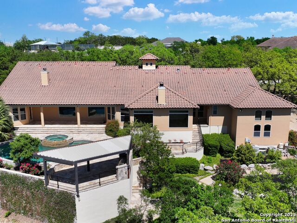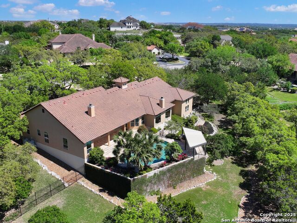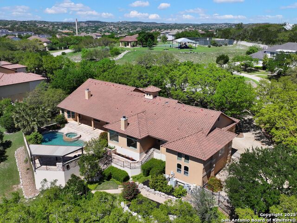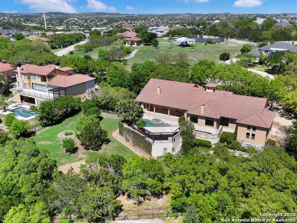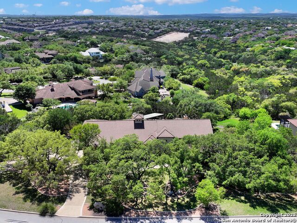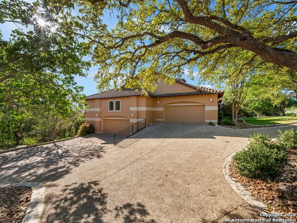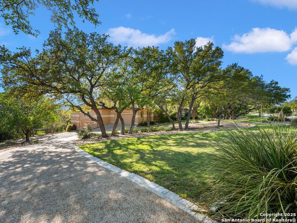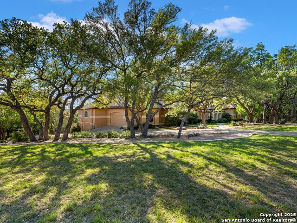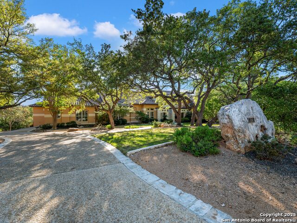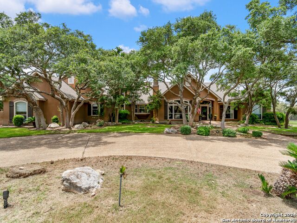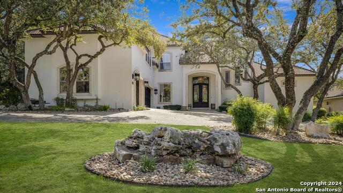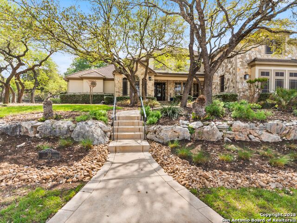24 Champions Way, San Antonio, TX 78258
Property Photos
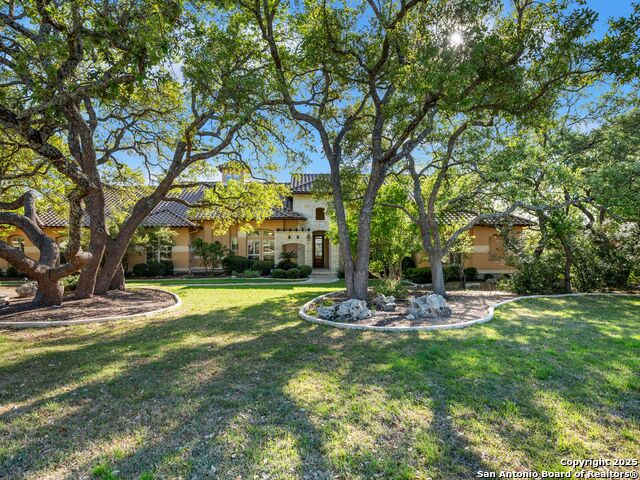
Would you like to sell your home before you purchase this one?
Priced at Only: $1,299,900
For more Information Call:
Address: 24 Champions Way, San Antonio, TX 78258
Property Location and Similar Properties
- MLS#: 1858890 ( Single Residential )
- Street Address: 24 Champions Way
- Viewed: 3
- Price: $1,299,900
- Price sqft: $293
- Waterfront: No
- Year Built: 2000
- Bldg sqft: 4436
- Bedrooms: 4
- Total Baths: 5
- Full Baths: 3
- 1/2 Baths: 2
- Garage / Parking Spaces: 4
- Days On Market: 5
- Additional Information
- County: BEXAR
- City: San Antonio
- Zipcode: 78258
- Subdivision: Champions Ridge
- District: North East I.S.D
- Elementary School: Canyon Ridge Elem
- Middle School: Barbara Bush
- High School: Ronald Reagan
- Provided by: Kuper Sotheby's Int'l Realty
- Contact: Binkan Cinaroglu
- (210) 241-4550

- DMCA Notice
-
DescriptionThis elegant single story estate in the prestigious Champions Ridge neighborhood offers refined living with a spacious and thoughtfully designed layout. The gourmet kitchen is outfitted with stainless steel appliances, custom cabinetry, and quality craftsmanship, opening seamlessly into multiple living and dining areas ideal for everyday comfort and entertaining. Rich Texas Mesquite wood flooring runs throughout the main living spaces. The primary suite offers a private retreat with a fireplace, sitting area, patio access, and a spa like bath featuring His & Her closets. Generously sized guest bedrooms include walk in closets, and a dedicated study with custom built ins completes the interior. Designed for both luxury and functionality, the home is extensively wired for audio visual use, including CAT 5 wiring throughout the house and garage. The family room features a 7.1 channel home theater setup with ceiling mounted surround sound speakers, installed by Bjorns Custom Audio & Video. Additional audio zones extend to the office, living room, and covered patio. A robust, foundation anchored safe adds peace of mind, while a soft water hose bib makes vehicle washing convenient. Outside, mature landscaping surrounds a Keith Zars pool and spa, multiple flagstone seating areas, and a large covered patio. The outdoor living space includes a pergola with an automated louvered roof, a summer kitchen, and powered drop shades across the upper patio. The oversized four car garage is fully insulated, climate controlled, and equipped with high grade cabinets, workspaces, storage racks, and dual vehicle lifts, making it a car collector's ideal setup.
Payment Calculator
- Principal & Interest -
- Property Tax $
- Home Insurance $
- HOA Fees $
- Monthly -
Features
Building and Construction
- Apprx Age: 25
- Builder Name: Mann Custom Homes
- Construction: Pre-Owned
- Exterior Features: 4 Sides Masonry, Stone/Rock, Stucco
- Floor: Carpeting, Ceramic Tile, Wood
- Foundation: Slab
- Kitchen Length: 11
- Other Structures: Pergola
- Roof: Tile
- Source Sqft: Appsl Dist
Land Information
- Lot Description: Bluff View, 1 - 2 Acres, Mature Trees (ext feat)
- Lot Improvements: Street Paved, Curbs
School Information
- Elementary School: Canyon Ridge Elem
- High School: Ronald Reagan
- Middle School: Barbara Bush
- School District: North East I.S.D
Garage and Parking
- Garage Parking: Four or More Car Garage, Attached, Side Entry, Oversized
Eco-Communities
- Water/Sewer: Water System, Sewer System
Utilities
- Air Conditioning: Three+ Central
- Fireplace: Two, Family Room
- Heating Fuel: Natural Gas
- Heating: Central
- Utility Supplier Elec: CPS
- Utility Supplier Gas: CPS
- Utility Supplier Grbge: Republic
- Utility Supplier Other: AT&T
- Utility Supplier Sewer: SAWS
- Utility Supplier Water: SAWS
- Window Coverings: All Remain
Amenities
- Neighborhood Amenities: Controlled Access, Tennis, Park/Playground, Sports Court, Guarded Access
Finance and Tax Information
- Home Owners Association Fee 2: 132
- Home Owners Association Fee: 503
- Home Owners Association Frequency: Quarterly
- Home Owners Association Mandatory: Mandatory
- Home Owners Association Name: CHAMPIONS RIDGE HOMEOWNERS ASSOC
- Home Owners Association Name2: STONE OAK POA
- Home Owners Association Payment Frequency 2: Annually
- Total Tax: 29042.41
Rental Information
- Currently Being Leased: No
Other Features
- Contract: Exclusive Right To Sell
- Instdir: From Canyon Golf Rd onto Champion Bluff, right onto Champions Way.
- Interior Features: Two Living Area, Separate Dining Room, Eat-In Kitchen, Two Eating Areas, Island Kitchen, Breakfast Bar, Walk-In Pantry, Study/Library, Utility Room Inside, High Ceilings, Open Floor Plan, Cable TV Available, High Speed Internet
- Legal Desc Lot: 39
- Legal Description: Ncb 19217 Blk 2 Lot 39 Champions Ridge Subd Ut-1
- Occupancy: Vacant
- Ph To Show: 210.222.2227
- Possession: Closing/Funding
- Style: One Story, Mediterranean
Owner Information
- Owner Lrealreb: No
Similar Properties
Nearby Subdivisions
Big Springs
Big Springs At Cactus Bl
Big Springs On The G
Canyon Rim
Canyon View
Canyons At Stone Oak
Centero At Stone Oak
Champion Springs
Champions Ridge
Coronado
Coronado - Bexar County
Crescent Oaks
Crescent Ridge
Estates At Arrowhead
Estates At Champions Run
Fairways Of Sonterra
Hidden Canyon - Bexar County
Hills Of Stone Oak
Iron Mountain Ranch
Knights Cross
La Cierra At Sonterra
Las Lomas
Legend Oaks
Mesa Grande
Mesa Verde
Mesas At Canyon Springs
Mount Arrowhead
Mountain Lodge
Oaks At Sonterra
Peak At Promontory
Point Bluff At Rogers Ranch
Promontory Pointe
Quarry At Iron Mountain
Rogers Ranch
Rogers Ranch Ne
Saddle Mountain
Sonterra
Sonterra The Midlands
Sonterra Villas
Sonterra/the Highlands
Sonterrathe Highlands
Springs At Stone Oak
Stone Mountain
Stone Oak
Stone Valley
The Gardens At Greystone
The Gardens At Sonterra
The Hills At Sonterra
The Pinnacle
The Province/vineyard
The Ridge At Stoneoak
The Summit At Stone Oak
The Villages At Stone Oak
The Vineyard
The Vineyards
The Waters Of Sonterra
Village In The Hills
Westpointe East
Woods At Sonterra

- Antonio Ramirez
- Premier Realty Group
- Mobile: 210.557.7546
- Mobile: 210.557.7546
- tonyramirezrealtorsa@gmail.com



