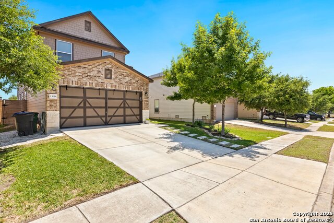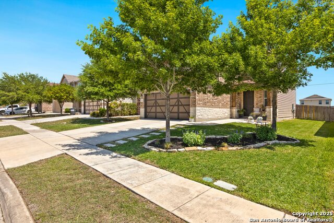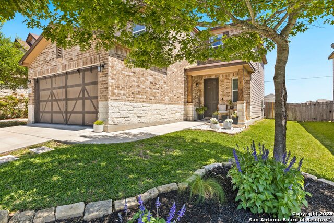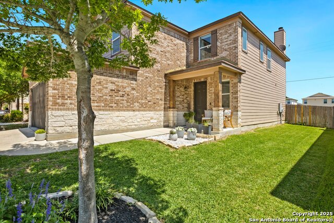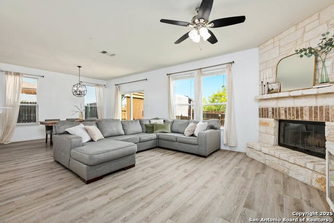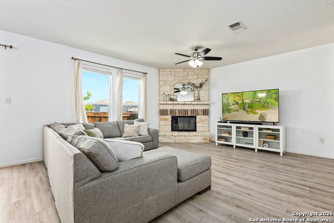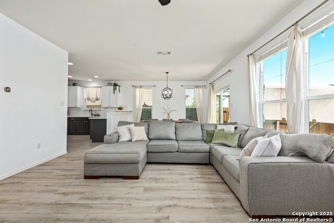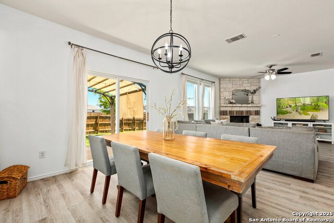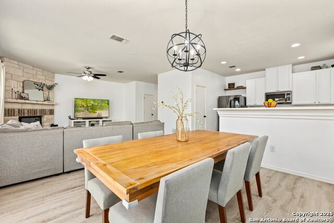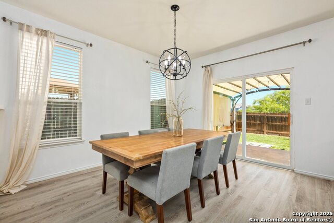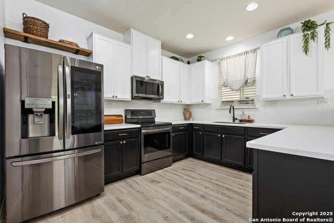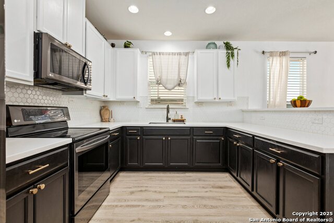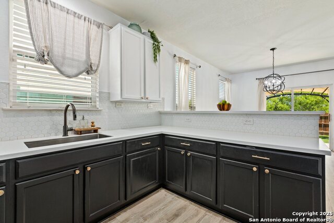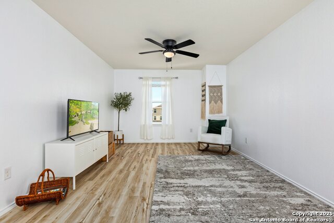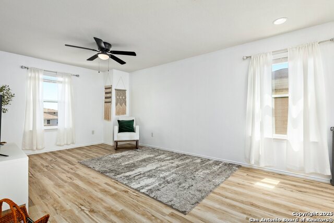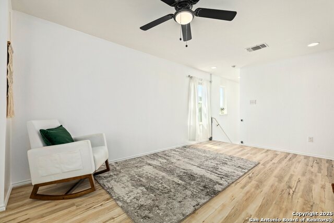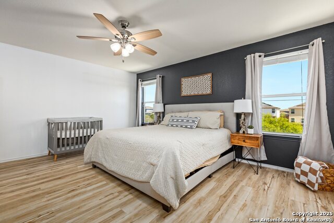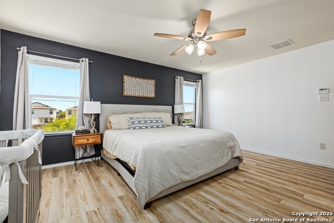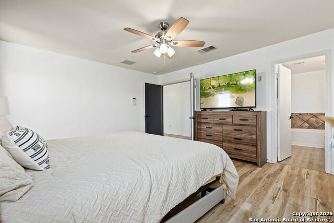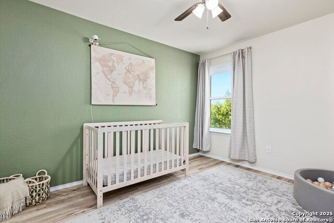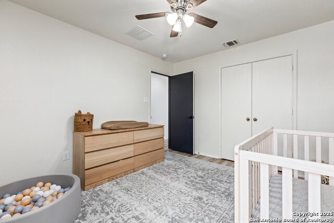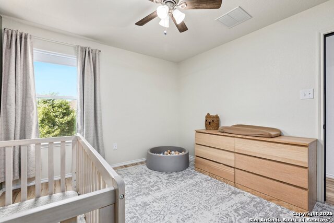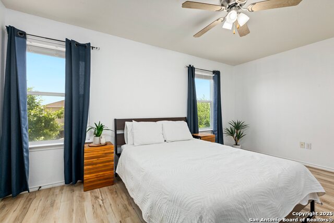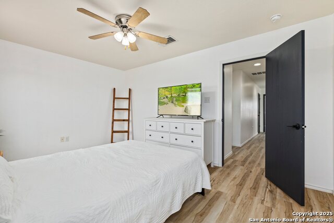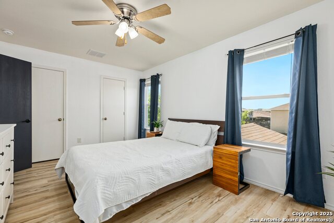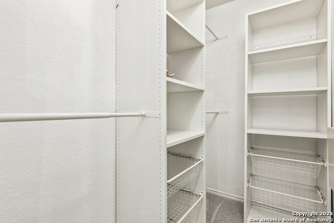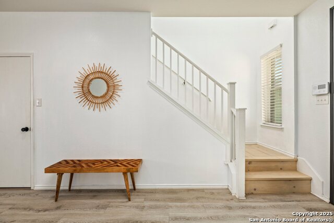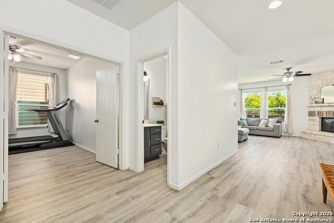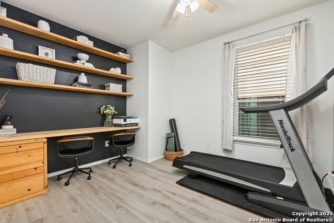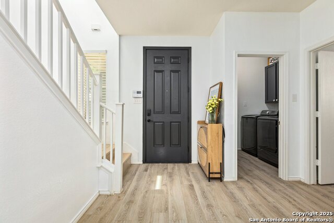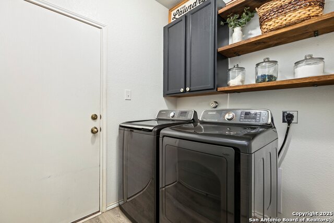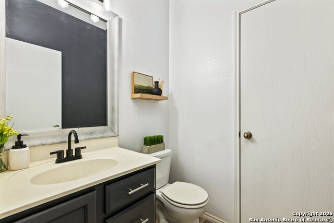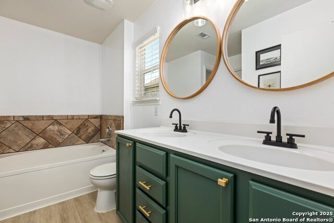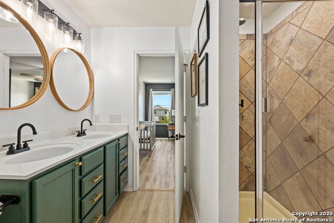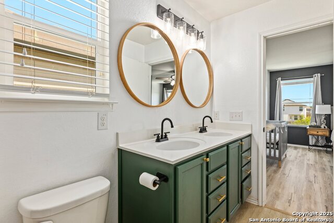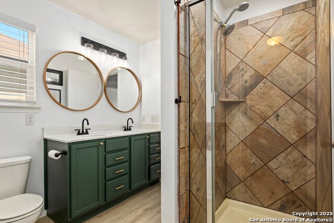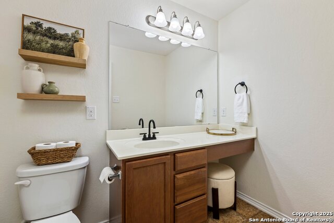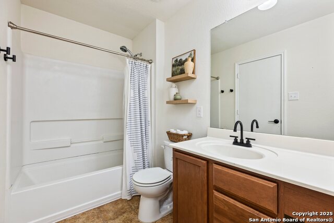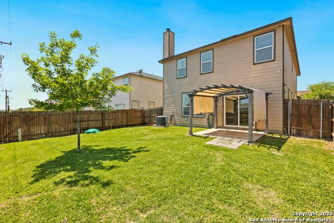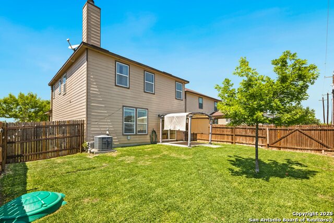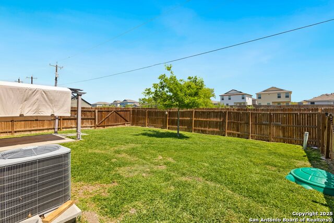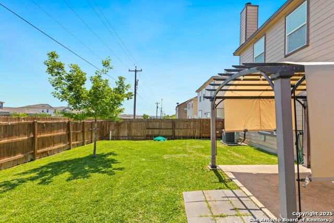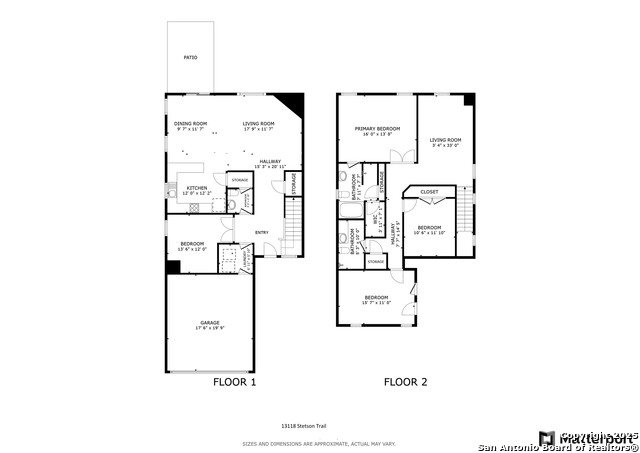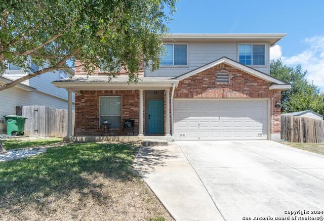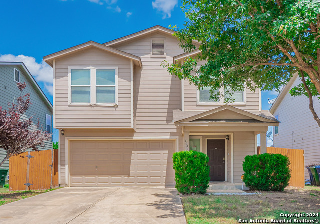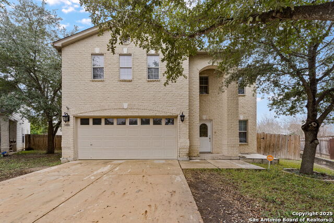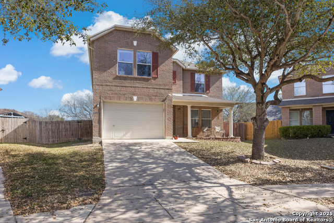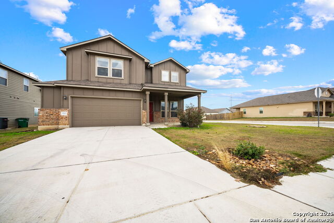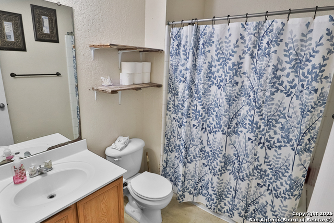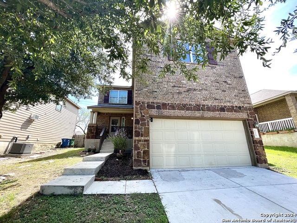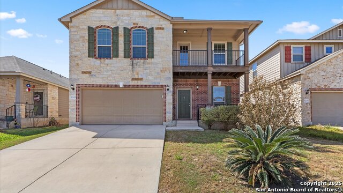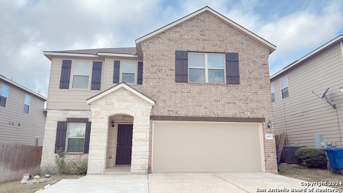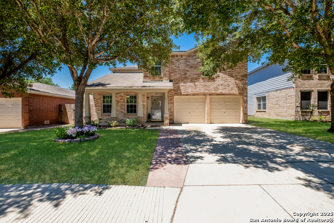13118 Stetson Trail, San Antonio, TX 78223
Property Photos
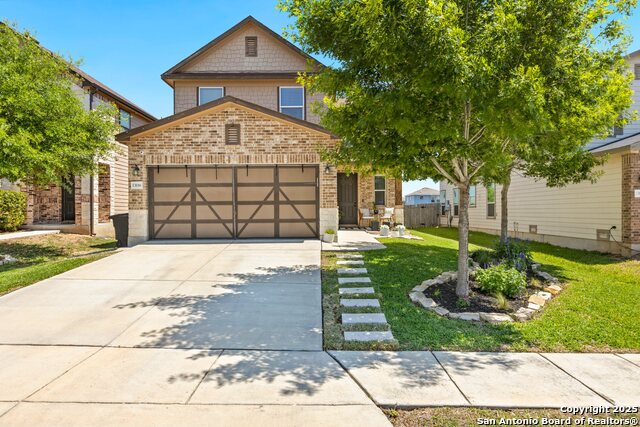
Would you like to sell your home before you purchase this one?
Priced at Only: $270,000
For more Information Call:
Address: 13118 Stetson Trail, San Antonio, TX 78223
Property Location and Similar Properties
- MLS#: 1858666 ( Single Residential )
- Street Address: 13118 Stetson Trail
- Viewed: 9
- Price: $270,000
- Price sqft: $120
- Waterfront: No
- Year Built: 2012
- Bldg sqft: 2241
- Bedrooms: 3
- Total Baths: 3
- Full Baths: 2
- 1/2 Baths: 1
- Garage / Parking Spaces: 2
- Days On Market: 31
- Additional Information
- County: BEXAR
- City: San Antonio
- Zipcode: 78223
- Subdivision: Southton Ranch
- District: East Central I.S.D
- Elementary School: Harmony
- Middle School: Legacy
- High School: East Central
- Provided by: Redfin Corporation
- Contact: Lauren Seely
- (210) 313-0542

- DMCA Notice
-
DescriptionThis charming two story home in Southton offers a comfortable layout with 3 bedrooms and 2.5 baths. Inside, you'll find an open floor plan that combines the living and dining areas, creating a spacious and inviting atmosphere for everyday living and entertaining. The updated kitchen features modern finishes, while the dedicated home office includes built in shelves and a desk ideal for remote work or study. Luxury vinyl plank flooring runs throughout the home, adding durability and style, and the stained wood staircase adds a warm touch of character. Ceiling fans in every room help keep the home comfortable year round. All bedrooms are located upstairs, along with a versatile loft that can serve as a second living area, game room, or flex space to suit your needs. The backyard offers a covered patio, a lush lawn with St. Augustine grass, and a privacy fence perfect for relaxing or hosting get togethers. Additional highlights include built in overhead storage in the garage for your totes and seasonal items. Enjoy being close to a nearby park with easy access to I 37 for a quick commute. Schedule your tour today!
Payment Calculator
- Principal & Interest -
- Property Tax $
- Home Insurance $
- HOA Fees $
- Monthly -
Features
Building and Construction
- Apprx Age: 13
- Builder Name: unknown
- Construction: Pre-Owned
- Exterior Features: Brick, Stone/Rock, Siding
- Floor: Carpeting, Wood, Vinyl
- Foundation: Slab
- Kitchen Length: 12
- Roof: Composition
- Source Sqft: Appsl Dist
Land Information
- Lot Description: On Greenbelt
- Lot Improvements: Street Paved, Street Gutters, Sidewalks, Streetlights, Fire Hydrant w/in 500', Interstate Hwy - 1 Mile or less
School Information
- Elementary School: Harmony
- High School: East Central
- Middle School: Legacy
- School District: East Central I.S.D
Garage and Parking
- Garage Parking: Two Car Garage
Eco-Communities
- Energy Efficiency: Energy Star Appliances, Ceiling Fans
- Water/Sewer: City
Utilities
- Air Conditioning: One Central
- Fireplace: One
- Heating Fuel: Electric
- Heating: Central
- Recent Rehab: No
- Utility Supplier Elec: CPS
- Utility Supplier Grbge: SAWS
- Utility Supplier Sewer: SAWS
- Utility Supplier Water: SAWS
- Window Coverings: Some Remain
Amenities
- Neighborhood Amenities: Park/Playground, Jogging Trails
Finance and Tax Information
- Days On Market: 30
- Home Faces: West
- Home Owners Association Fee: 228.55
- Home Owners Association Frequency: Annually
- Home Owners Association Mandatory: Mandatory
- Home Owners Association Name: SOUTHTON ASSOCIATION INC.
- Total Tax: 6126
Other Features
- Block: 11
- Contract: Exclusive Right To Sell
- Instdir: Heading South on I-37 S, take exit right towards Southton rd. Wed, Apr 9, 2025 at 3:12 PM Drive 0.6 miles/about 2 minutes down Southton rd. until you reach Henze Rd. on the right. Take a left onto Southton way and follow the road until you reach Stetson P
- Interior Features: One Living Area, Liv/Din Combo, Study/Library, Loft, Utility Area in Garage, All Bedrooms Upstairs, Cable TV Available, High Speed Internet, Laundry Lower Level, Laundry Room, Attic - Access only
- Legal Description: Ncb 16624 (Southton Village Subd Ut-4), Block 11 Lot 5 Per P
- Miscellaneous: Cluster Mail Box, School Bus
- Occupancy: Owner
- Ph To Show: 210-222-2227
- Possession: Closing/Funding
- Style: Two Story
Owner Information
- Owner Lrealreb: No
Similar Properties
Nearby Subdivisions
Blue Wing
Braunig Lake Area Ec
Brookhill
Brookhill Sub
Brookside
Brookside-new Dev
Coney/cornish/casper
Coney/cornish/jasper
Fair To Southcross
Fairlawn
Georgian Place
Green Lake Meadow
Greensfield
Greenway
Greenway Terrace
Heritage Oaks
Heritage Oaks Ii
Higdon
Higdon Crossing
Highland Heights
Highland Hills
Highlands
Hot Wells
Hotwells
Mccreless
Mission Creek
Monte Viejo
N/a
Palm Park
Parkside
Pecan Valley
Pecan Vly-fairlawn
Pecan Vly-fairlawn Sa/ec
Pecan Vly-fairlawn(sa/ec
Presa Point
Red Hawk Landing
Republic Oaks
Riposa Vita
Riverside
Riverside Park
Salado Creek
South Sa River
South To Pecan Valley
Southton Lake
Southton Ranch
Southton Village
Stone Garden
Tower Lake Estates
Unknown
Utopia Heights
Woodbridge At Monte Viejo

- Antonio Ramirez
- Premier Realty Group
- Mobile: 210.557.7546
- Mobile: 210.557.7546
- tonyramirezrealtorsa@gmail.com



