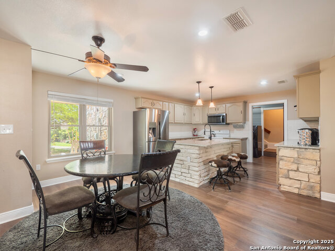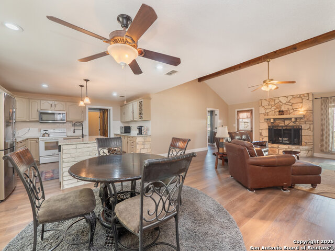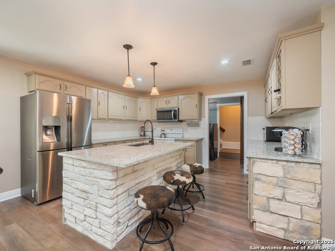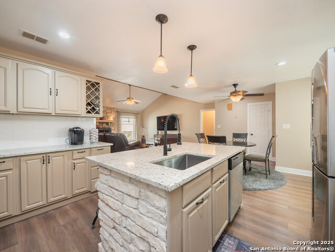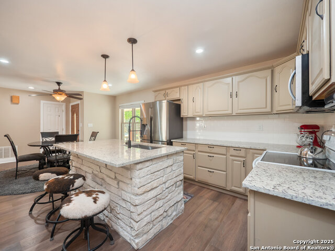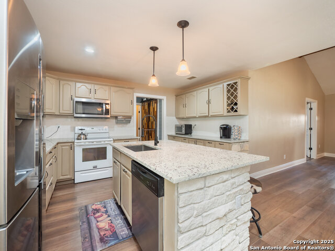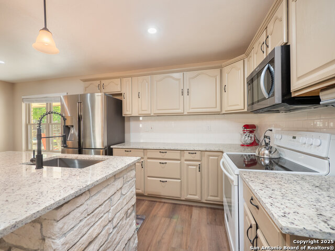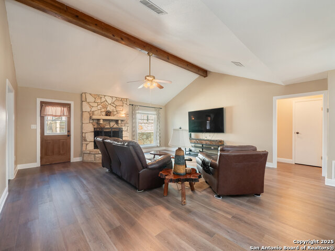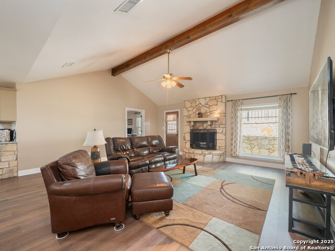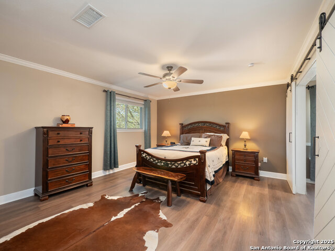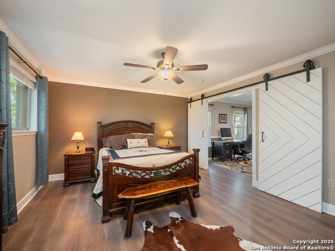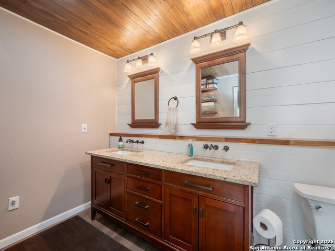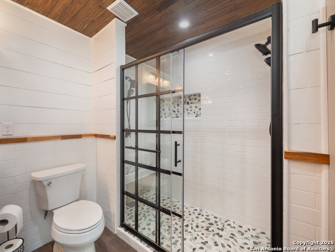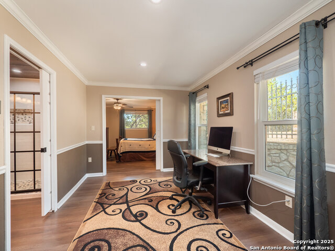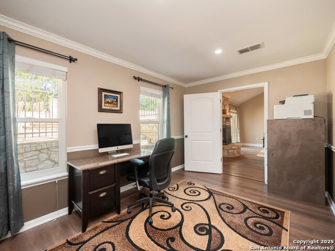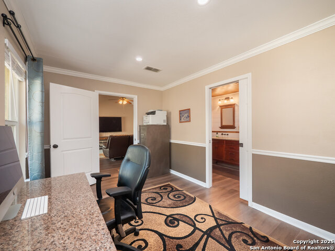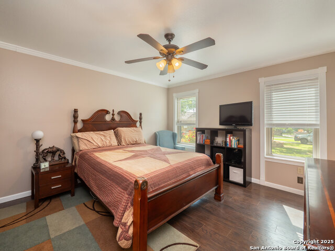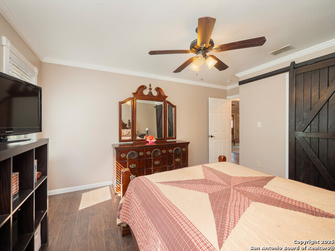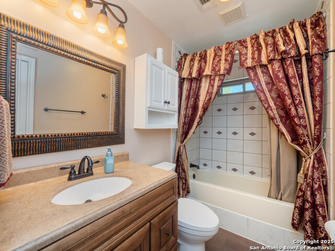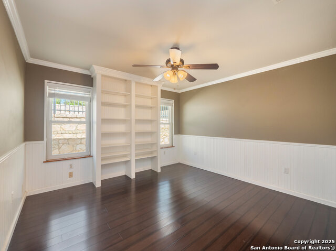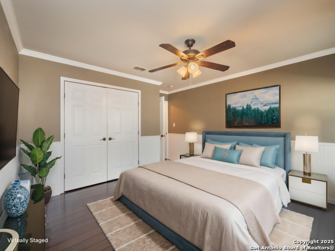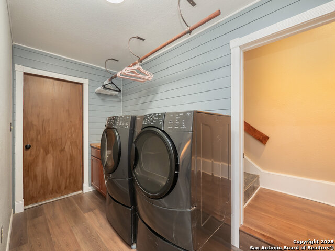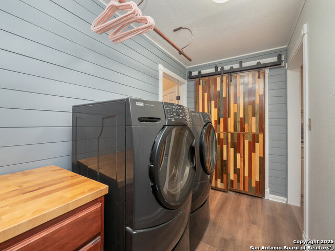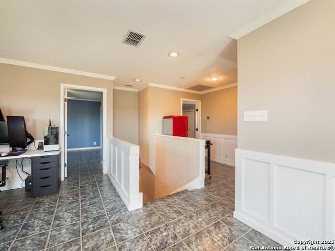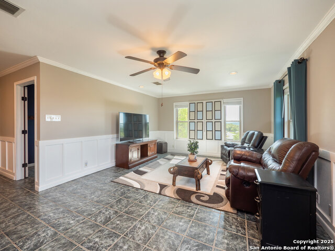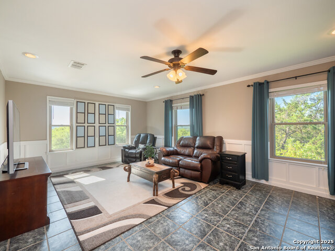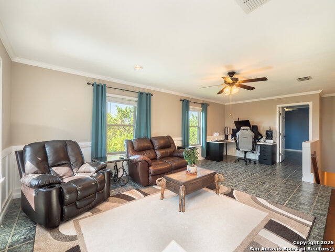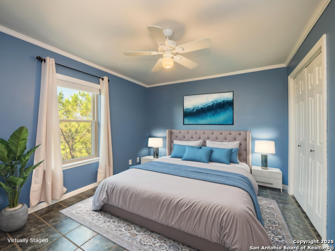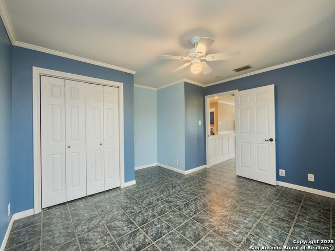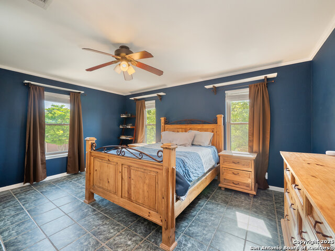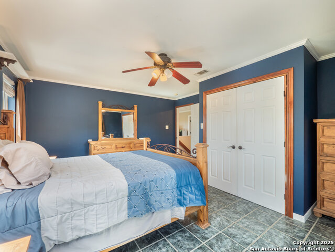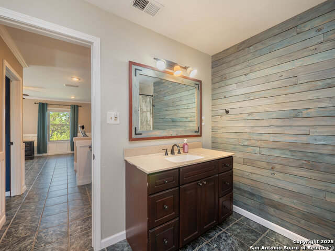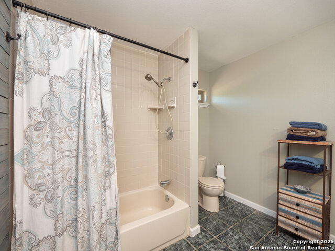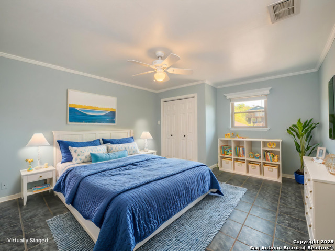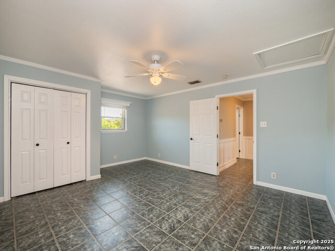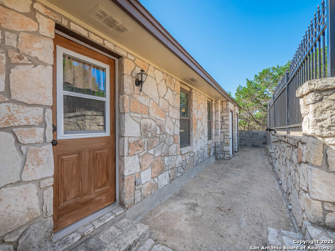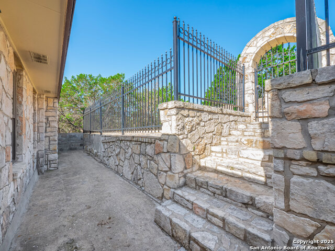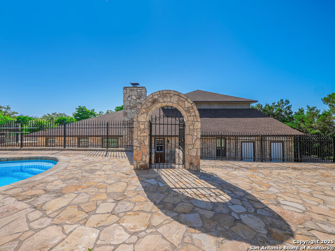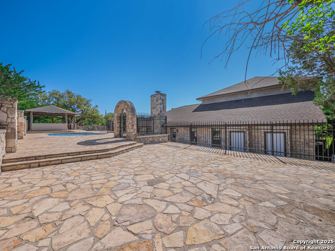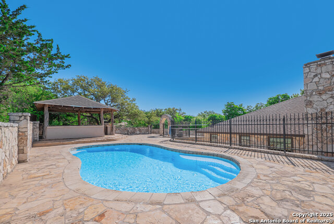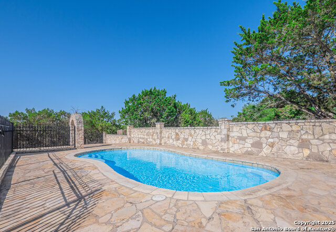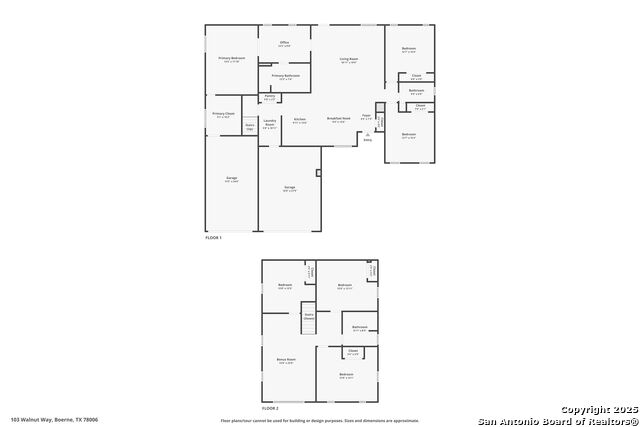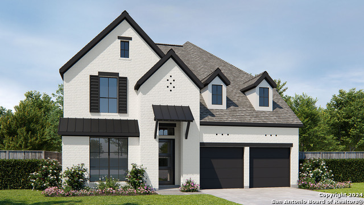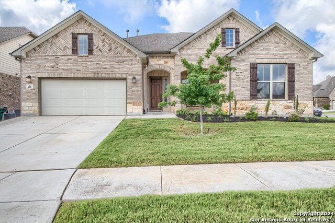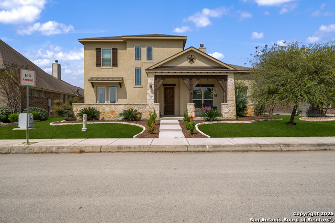103 Walnut Way, Boerne, TX 78006
Property Photos
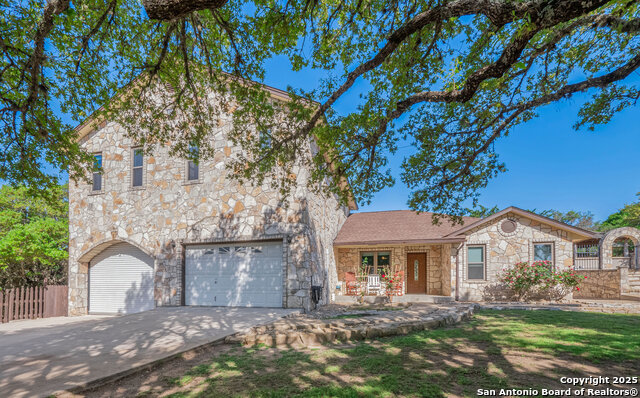
Would you like to sell your home before you purchase this one?
Priced at Only: $599,000
For more Information Call:
Address: 103 Walnut Way, Boerne, TX 78006
Property Location and Similar Properties
- MLS#: 1858641 ( Single Residential )
- Street Address: 103 Walnut Way
- Viewed: 3
- Price: $599,000
- Price sqft: $184
- Waterfront: No
- Year Built: 1995
- Bldg sqft: 3258
- Bedrooms: 5
- Total Baths: 3
- Full Baths: 3
- Garage / Parking Spaces: 3
- Days On Market: 11
- Additional Information
- County: KENDALL
- City: Boerne
- Zipcode: 78006
- Subdivision: Walnut Hills Estates
- District: Boerne
- Elementary School: Curington
- Middle School: Boerne N
- High School: Boerne
- Provided by: Watters International Realty
- Contact: Christopher Watters
- (512) 646-0038

- DMCA Notice
-
DescriptionWelcome to this spacious 5 bedroom, 3 bathroom home with a dedicated office, offering 3,258 square feet of thoughtfully laid out living space on a fully fenced and gated 0.7 acre lot. Blending comfort and versatility, this two story home features an open concept kitchen, dining, and living area centered around a warm wood burning fireplace and a beamed ceiling perfect for everyday living or hosting guests. Laminate flooring runs throughout the home, and stone countertops elevate both the kitchen and bathrooms with a modern, polished touch. Upstairs, you'll find three bedrooms and one full bath, while downstairs offers two additional bedrooms, two baths, and an office ideal for remote work or a quiet retreat. The layout supports multigenerational living, growing families, or those simply needing extra space to spread out. Storage is abundant, both inside and out, with extra exterior storage, a 21/2 car attached garage, and two additional sheds a dedicated she shed and a man shed. Out back, enjoy your own private getaway with a pool and a large gazebo, creating the perfect setting for summer fun and laid back evenings. The home is all electric with no gas, includes an owned water softener, a 4 year old roof, a septic system with city water, and the added benefit of being located just outside city limits offering peace, privacy, and plenty of room to make it your own.
Payment Calculator
- Principal & Interest -
- Property Tax $
- Home Insurance $
- HOA Fees $
- Monthly -
Features
Building and Construction
- Apprx Age: 30
- Builder Name: Unknown
- Construction: Pre-Owned
- Exterior Features: Stone/Rock
- Floor: Laminate
- Foundation: Slab
- Other Structures: Gazebo
- Roof: Composition
- Source Sqft: Appsl Dist
Land Information
- Lot Description: 1/2-1 Acre
School Information
- Elementary School: Curington
- High School: Boerne
- Middle School: Boerne Middle N
- School District: Boerne
Garage and Parking
- Garage Parking: Three Car Garage
Eco-Communities
- Water/Sewer: Water System, Septic
Utilities
- Air Conditioning: Two Central
- Fireplace: Living Room, Wood Burning
- Heating Fuel: Electric
- Heating: Central, 2 Units
- Window Coverings: None Remain
Amenities
- Neighborhood Amenities: None
Finance and Tax Information
- Home Faces: East, South
- Home Owners Association Mandatory: None
- Total Tax: 4740
Other Features
- Block: N/A
- Contract: Exclusive Right To Sell
- Instdir: From N Main St, head northwest toward Sisterdale Rd, turn right onto Ranch Rd 1376, turn left onto Walnut Way, home will be on the left.
- Interior Features: Two Living Area, Liv/Din Combo, Island Kitchen, Breakfast Bar, Walk-In Pantry, Study/Library, Utility Room Inside, Open Floor Plan, Cable TV Available, High Speed Internet, Laundry Main Level, Laundry Room, Walk in Closets
- Legal Desc Lot: 215
- Legal Description: Walnut Hills Estates Lot 215, 0.7 Acres
- Occupancy: Owner
- Ph To Show: 210-222-2227
- Possession: Closing/Funding
- Style: Two Story
Owner Information
- Owner Lrealreb: No
Similar Properties
Nearby Subdivisions
(cobcentral) City Of Boerne Ce
(smdy Area) Someday Area
Acres North
Anaqua Springs Ranch
Balcones Creek
Bent Tree
Bentwood
Bisdn
Bluegrass
Boerne
Boerne Heights
Caliza Reserve
Champion Heights
Champion Heights - Kendall Cou
Chaparral Creek
Cheevers
Cibolo Crossing
Cibolo Oaks Landing
City
Cordillera Ranch
Corley Farms
Cottages On Oak Park
Country Bend
Coveney Ranch
Creekside
Cypress Bend On The Guadalupe
Diamond Ridge
Dienger Addition
Dietert
Dove Country Farm
Durango Reserve
Eastland Terr/boerne
Eastland Terrace Main St.
English Oaks
Esperanza
Esperanza - Kendall County
Esperanza Ph 1
Estancia
Fox Falls
Friendly Hills
Garden Estates
George's Ranch
Greco Bend
Hidden Oaks
High Point Ranch Subdivision
Highland Park
Highlands Ranch
Hill View Acres
Indian Acres
Indian Springs
Inspiration Hill # 2
Inspiration Hills
Irons & Grahams Addition
Kendall Creek Estates
Kendall Woods Estate
Kendall Woods Estates
La Cancion
Lake Country
Lakeside Acres
Limestone Ranch
Menger Springs
Miralomas
Miralomas Garden Homes Unit 1
Moosehead Manor
N/a
Na
None
Not In Defined Subdivision
Oak Park
Oak Park Addition
Out/comfort
Out/kendall Co.
Pecan Springs
Platten Creek
Pleasant Valley
Ranger Creek
Regency At Esperanza
Regency At Esperanza - Flamenc
Regency At Esperanza Sardana
Regent Park
River Mountain Ranch
River Ranch Estates
River View
Rolling Acres
Rosewood Gardens
Sabinas Creek Ranch
Sabinas Creek Ranch Phase 2
Saddle Club Estates
Saddlehorn
Scenic Crest
Schertz Addition
Serenity Oaks Estates
Shadow Valley Ranch
Shoreline Park
Silver Hills
Skyview Acres
Sonderland
Southern Oaks
Springs Of Cordillera Ranch
Stonegate
Sundance Ranch
Sunrise
Tapatio Springs
The Crossing
The Heartland At Tapatio Sprin
The Ranches At Creekside
The Reserve At Saddlehorn
The Villas At Hampton Place
The Woods
The Woods Of Boerne Subdivisio
The Woods Of Frederick Creek
Threshold Ranch
Trails Of Herff Ranch
Trailwood
Twin Canyon Ranch
Villas At Hampton Place
Walnut Hills Estates
Waterstone
Windmill Ranch
Windwood Es
Woods Of Frederick Creek
Woodside Village

- Antonio Ramirez
- Premier Realty Group
- Mobile: 210.557.7546
- Mobile: 210.557.7546
- tonyramirezrealtorsa@gmail.com





