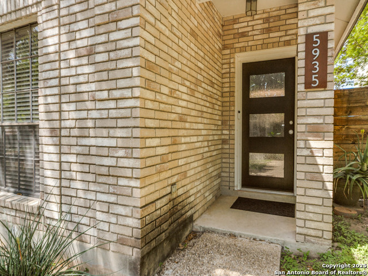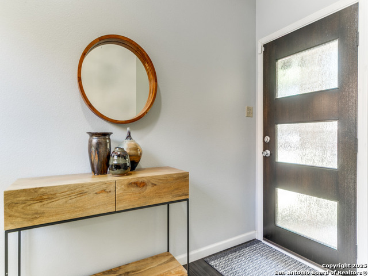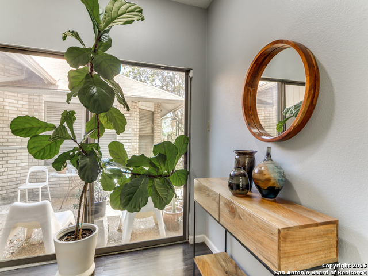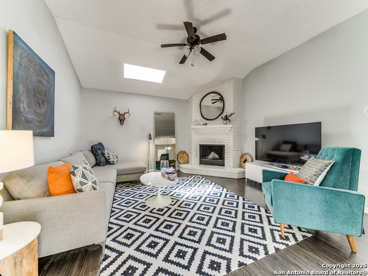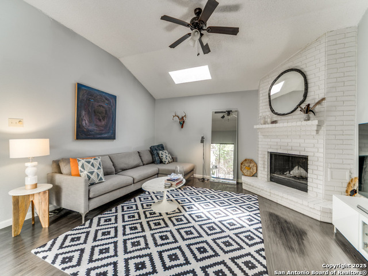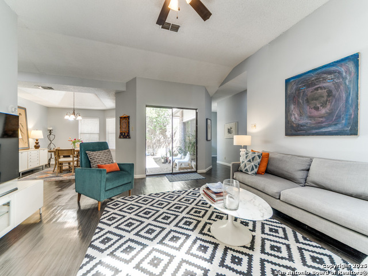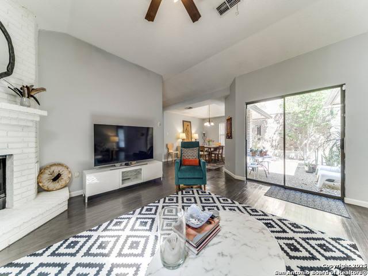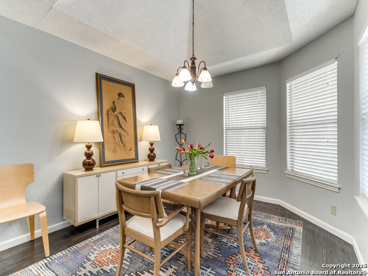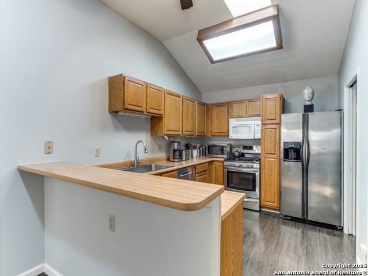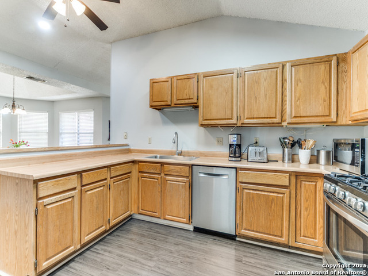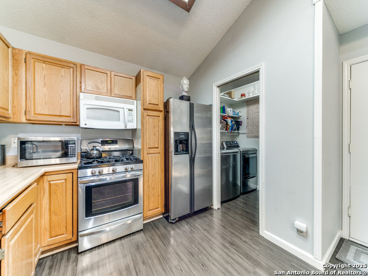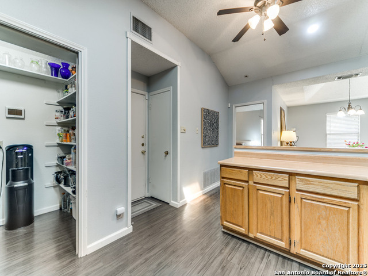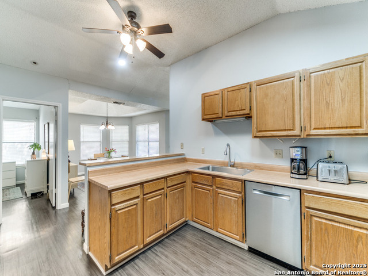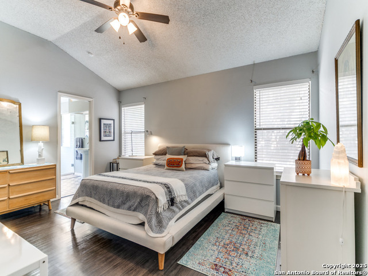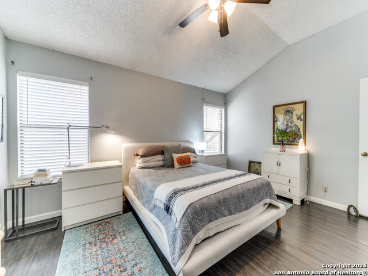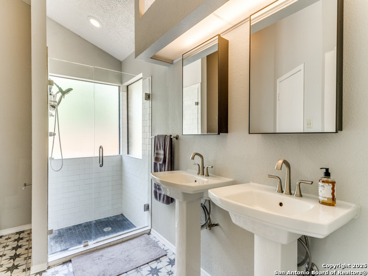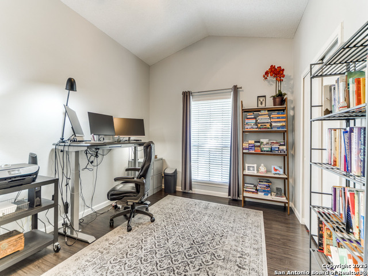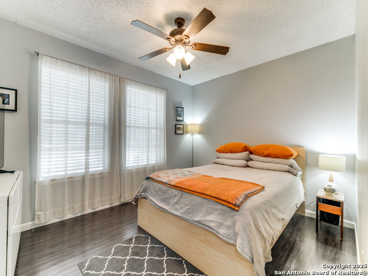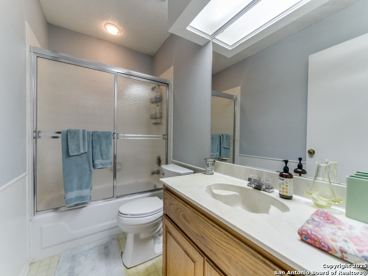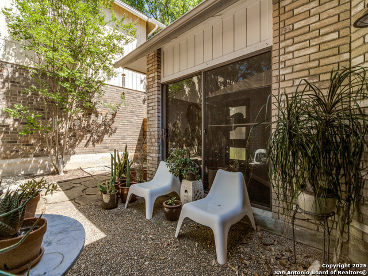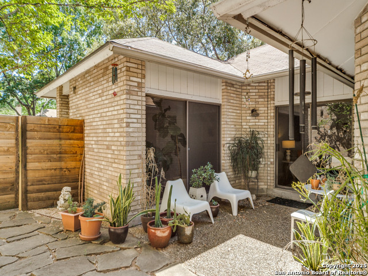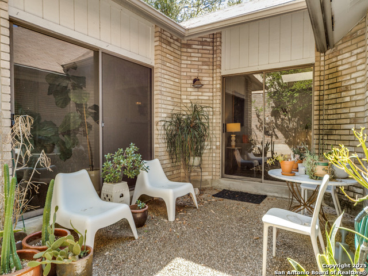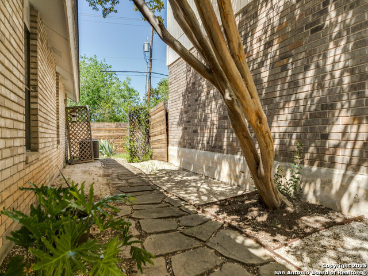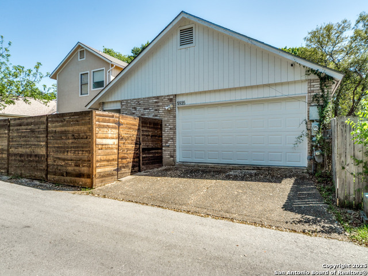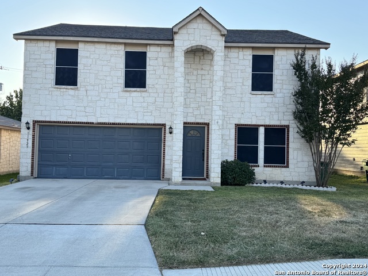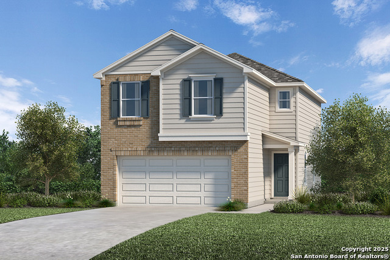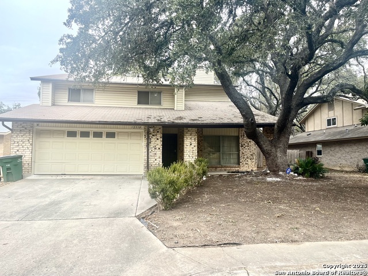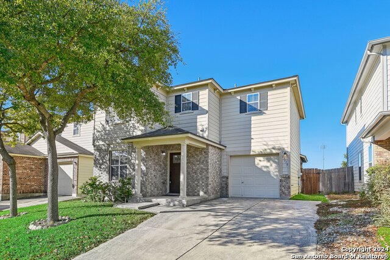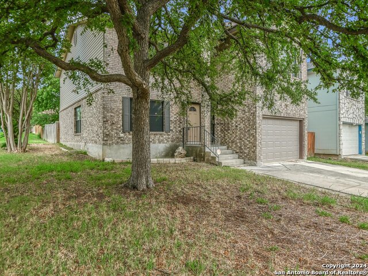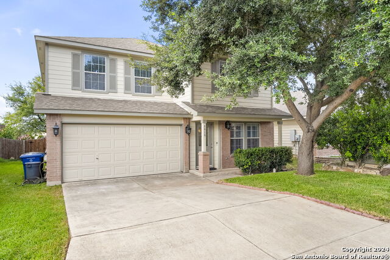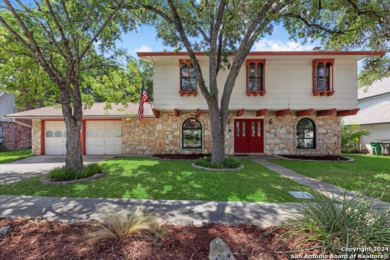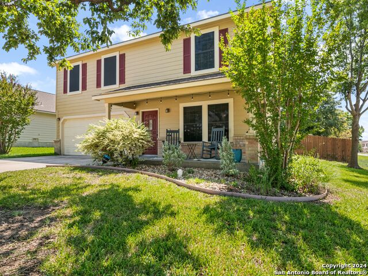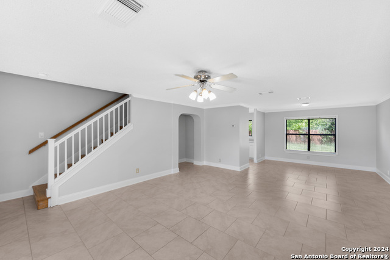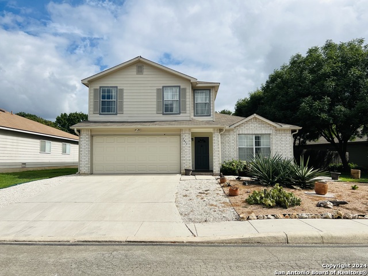5935 Heather View, San Antonio, TX 78249
Property Photos
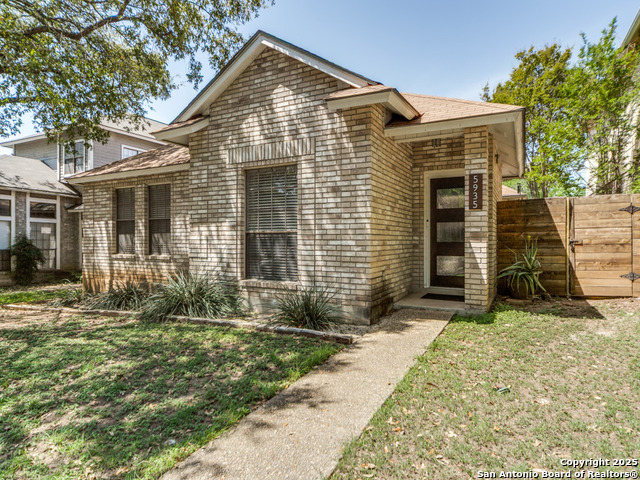
Would you like to sell your home before you purchase this one?
Priced at Only: $327,000
For more Information Call:
Address: 5935 Heather View, San Antonio, TX 78249
Property Location and Similar Properties
- MLS#: 1858640 ( Single Residential )
- Street Address: 5935 Heather View
- Viewed: 6
- Price: $327,000
- Price sqft: $192
- Waterfront: No
- Year Built: 1988
- Bldg sqft: 1703
- Bedrooms: 3
- Total Baths: 2
- Full Baths: 2
- Garage / Parking Spaces: 2
- Days On Market: 11
- Additional Information
- County: BEXAR
- City: San Antonio
- Zipcode: 78249
- Subdivision: Woodridge
- District: Northside
- Elementary School: Boone
- Middle School: Rudder
- High School: Marshall
- Provided by: RE/MAX North-San Antonio
- Contact: Rodeana Reynolds
- (210) 264-4967

- DMCA Notice
-
DescriptionLight and bright single story 3 bedroom/2 bath garden home with a mid century modern feel that lives much larger than 1703sf! A classy and private center courtyard brings the outdoors in for entertaining throughout. High ceilings and a floor to ceiling corner painted brick fireplace in the living room flow seamlessly to the spacious kitchen with a skylight and a breakfast bar that is open to the dining room and the courtyard. Recent updates include an on trend primary bath remodel, a recent roof, privacy fence, insulated garage door, modern black front door, dishwasher, gas stove and water heater. Three sides of the home are brick and rear garage siding was recently replaced. The secluded zen yard has an exposed pebble concrete courtyard and a shady flagstone path side yard. A rare find in San Antonio this home has a rear entry garage on an alley. This peaceful home is within walking distance of the community pool and park. Come see your new haven!
Payment Calculator
- Principal & Interest -
- Property Tax $
- Home Insurance $
- HOA Fees $
- Monthly -
Features
Building and Construction
- Apprx Age: 37
- Builder Name: Unknown
- Construction: Pre-Owned
- Exterior Features: Brick, Siding
- Floor: Vinyl
- Foundation: Slab
- Kitchen Length: 13
- Roof: Composition
- Source Sqft: Appsl Dist
Land Information
- Lot Description: Mature Trees (ext feat)
- Lot Improvements: Street Paved, Curbs, Street Gutters, Sidewalks, Streetlights, Alley, Fire Hydrant w/in 500', City Street
School Information
- Elementary School: Boone
- High School: Marshall
- Middle School: Rudder
- School District: Northside
Garage and Parking
- Garage Parking: Two Car Garage
Eco-Communities
- Water/Sewer: Water System, Sewer System
Utilities
- Air Conditioning: One Central
- Fireplace: One, Living Room, Wood Burning
- Heating Fuel: Natural Gas
- Heating: Central
- Utility Supplier Elec: CITY
- Utility Supplier Gas: CITY
- Utility Supplier Grbge: CITY
- Utility Supplier Sewer: CPS
- Utility Supplier Water: CPS
- Window Coverings: All Remain
Amenities
- Neighborhood Amenities: Pool, Tennis, Park/Playground, Basketball Court
Finance and Tax Information
- Home Owners Association Fee: 402
- Home Owners Association Frequency: Annually
- Home Owners Association Mandatory: Mandatory
- Home Owners Association Name: WOODRIDGE ESTATES PROPERTY OWNERS
- Total Tax: 6530
Other Features
- Contract: Exclusive Right To Sell
- Instdir: Prue Rd. to Woodridge Bluff. Turn left on to Heather View. Home will be on the right hand side.
- Interior Features: One Living Area, Separate Dining Room, Eat-In Kitchen, Two Eating Areas, Breakfast Bar, Walk-In Pantry, Utility Room Inside, 1st Floor Lvl/No Steps, High Ceilings, Open Floor Plan, Skylights, Cable TV Available, High Speed Internet, Laundry Main Level, Laundry Room
- Legal Desc Lot: 14
- Legal Description: NCB 17132
- Miscellaneous: Virtual Tour
- Occupancy: Owner
- Ph To Show: 2102222227
- Possession: Closing/Funding
- Style: One Story
Owner Information
- Owner Lrealreb: No
Similar Properties
Nearby Subdivisions
Agave Trace
Auburn Ridge
Babcock North
Babcock Place
Babcock Th Iii Ns
Bella Sera
Bentley Manor Cottage Estates
Cambridge
Carriage Hills
College Park
Creekview Estates
De Zavala Trails
Dell Oak
Dezavala Trails
Fieldstone
Hart Ranch
Hunters Chase
Hunters Glenn
Jade Oaks
Maverick Creek
Meadows Of Carriage Hills
Midway On Babcock
Oakland Heights
Oakmont Downs
Oakmont Estates
Oakridge Pointe
Oxbow
Parkwood
Parkwood Subdivision
Parkwood Village
Presidio
Provincia Villas
Regency Meadow
River Mist U-1
Rivermist
Rose Hill
Shavano Village
Steubing Farm Ut-7 (enclave) B
Tanglewood
The Landing At French Creek
The Park At University Hills
University Hills
University Oaks
University Village
Village Green
Villas At Presidio
Westfield
Woller Creek
Woodbridge
Woodridge
Woodridge Estates
Woodridge Village
Woods Of Shavano

- Antonio Ramirez
- Premier Realty Group
- Mobile: 210.557.7546
- Mobile: 210.557.7546
- tonyramirezrealtorsa@gmail.com



