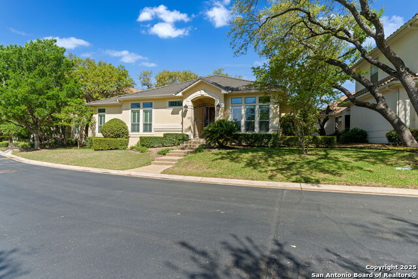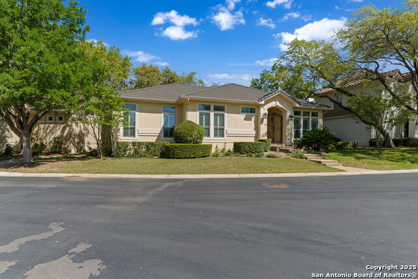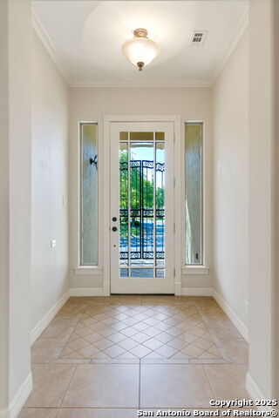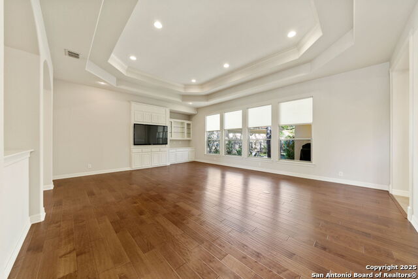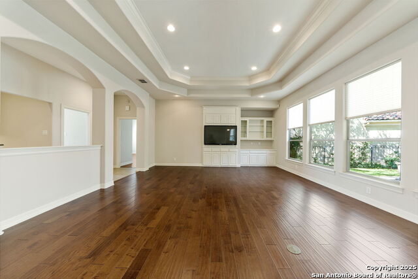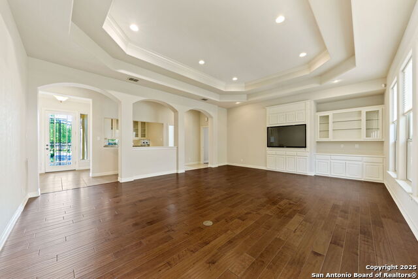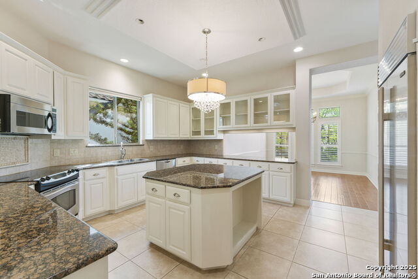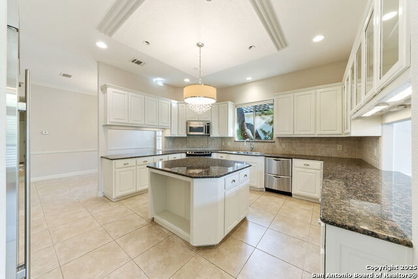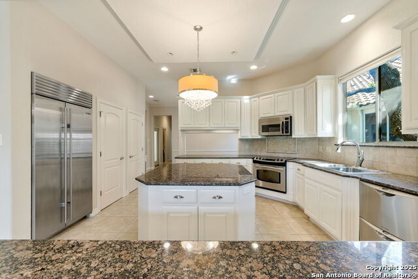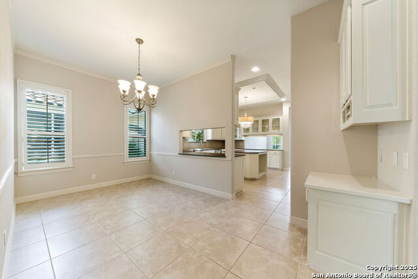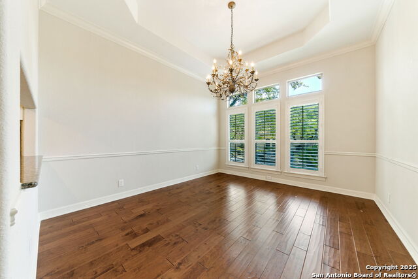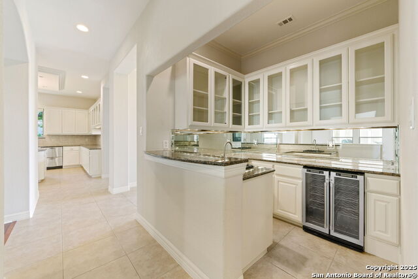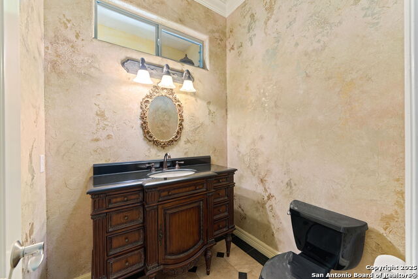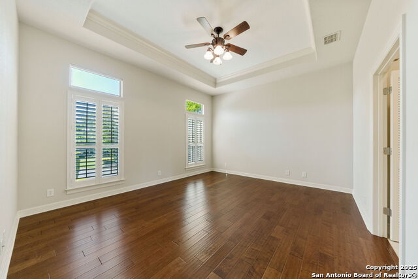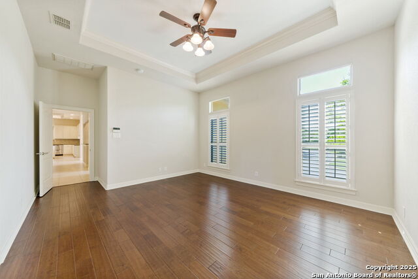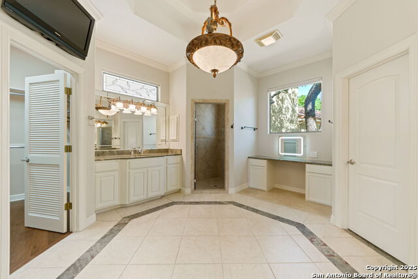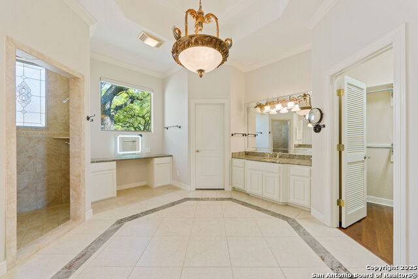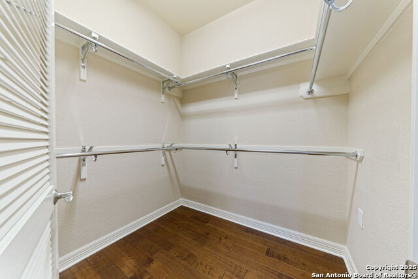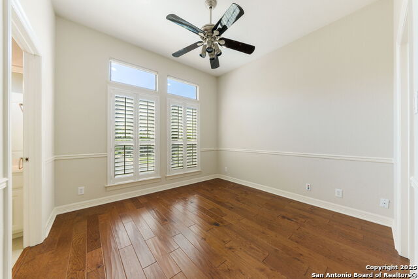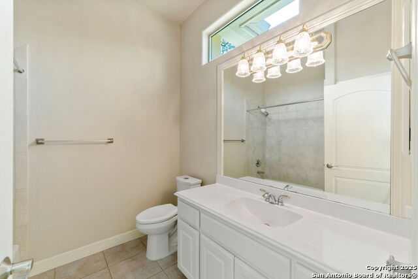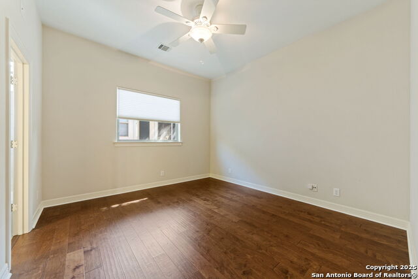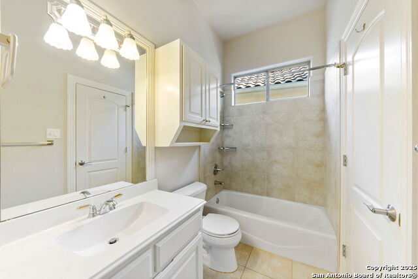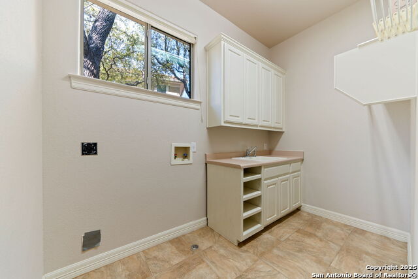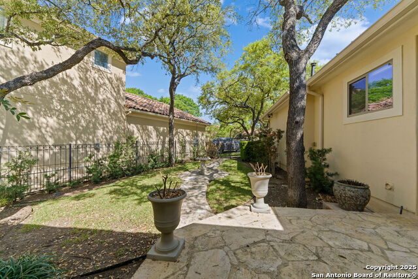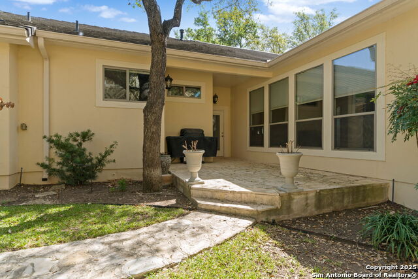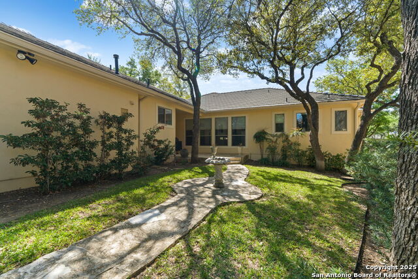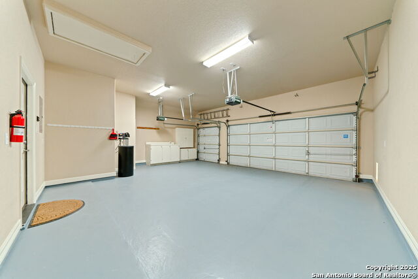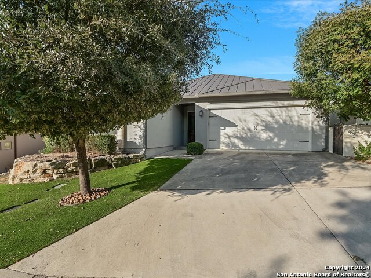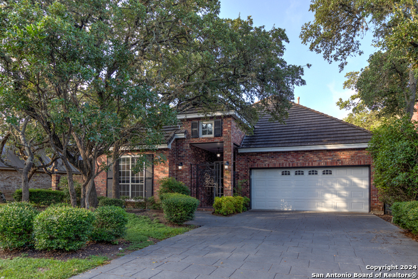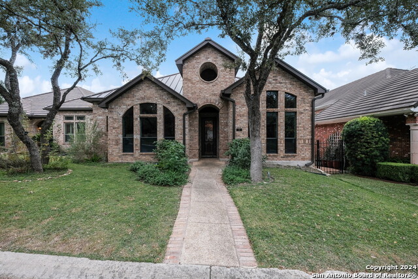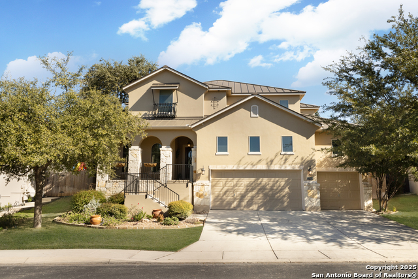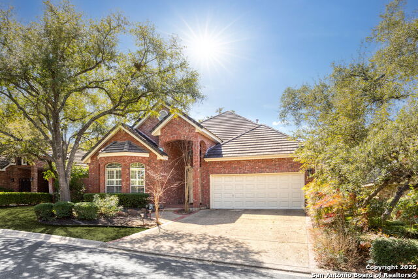28 Worthsham Dr, San Antonio, TX 78257
Property Photos
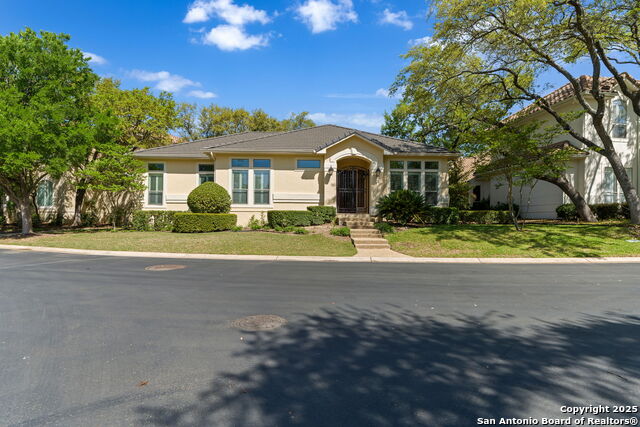
Would you like to sell your home before you purchase this one?
Priced at Only: $4,000
For more Information Call:
Address: 28 Worthsham Dr, San Antonio, TX 78257
Property Location and Similar Properties
- MLS#: 1858509 ( Residential Rental )
- Street Address: 28 Worthsham Dr
- Viewed: 1
- Price: $4,000
- Price sqft: $1
- Waterfront: No
- Year Built: 2003
- Bldg sqft: 2880
- Bedrooms: 3
- Total Baths: 4
- Full Baths: 3
- 1/2 Baths: 1
- Days On Market: 11
- Additional Information
- County: BEXAR
- City: San Antonio
- Zipcode: 78257
- Subdivision: The Dominion
- District: Northside
- Elementary School: Leon Springs
- Middle School: Rawlinson
- High School: Clark
- Provided by: Keller Williams Heritage
- Contact: Lisa Munoz
- (210) 860-5953

- DMCA Notice
-
DescriptionThis Ken Kopplin designed residence in The Dominion's coveted Cottages neighborhood presents a seamless blend of elegance and practicality. The single story floor plan, free of interior steps, promotes effortless navigation throughout the home. The heart of the home lies in its well appointed kitchen, featuring a Sub Zero refrigerator and a substantial island, perfectly positioned to serve both the breakfast and dining areas. Entertainment is a breeze with the wet bar, flowing into the living room where custom built ins and a wall of windows create a welcoming atmosphere. Privacy and comfort are paramount in the secondary bedrooms, each boasting its own en suite bath, complemented by a thoughtfully placed half bath for guests. The residence exudes quality, evident in the wood flooring, plantation shutters, and meticulous upkeep. Outside, a private, garden inspired backyard awaits, complete with a flagstone patio, established trees, and flourishing landscaping. The rear entry garage accommodates two cars and a golf cart, offering secure and ample storage. With its lock and leave appeal, this home offers a sophisticated lifestyle defined by both luxury and convenience. An exclusive, guarded community, this crown jewel of North Central San Antonio is just minutes from USAA, UTSA, the Medical Center, fine dining, LA CANTERA shopping, and more. Don't let this fantastic rental home pass you by!
Payment Calculator
- Principal & Interest -
- Property Tax $
- Home Insurance $
- HOA Fees $
- Monthly -
Features
Building and Construction
- Apprx Age: 22
- Builder Name: KEN KOPPLIN
- Exterior Features: 4 Sides Masonry, Stucco
- Flooring: Ceramic Tile, Wood
- Foundation: Slab
- Kitchen Length: 15
- Roof: Tile, Concrete
- Source Sqft: Appsl Dist
Land Information
- Lot Description: Cul-de-Sac/Dead End, Mature Trees (ext feat), Secluded
School Information
- Elementary School: Leon Springs
- High School: Clark
- Middle School: Rawlinson
- School District: Northside
Garage and Parking
- Garage Parking: Two Car Garage, Attached, Golf Cart, Rear Entry, Oversized
Eco-Communities
- Energy Efficiency: Programmable Thermostat, Ceiling Fans
- Water/Sewer: Water System, Sewer System
Utilities
- Air Conditioning: Two Central
- Fireplace: Not Applicable
- Heating Fuel: Natural Gas
- Heating: Central, 2 Units
- Security: Pre-Wired
- Utility Supplier Elec: CPS
- Utility Supplier Gas: GREY FOREST
- Utility Supplier Grbge: REPUBLIC
- Utility Supplier Sewer: SAWS
- Utility Supplier Water: SAWS
- Window Coverings: Some Remain
Amenities
- Common Area Amenities: Clubhouse, Pool, Jogging Trail, Playground, Golf, Tennis Court, Sports Court, Basketball Court
Finance and Tax Information
- Application Fee: 70
- Cleaning Deposit: 350
- Max Num Of Months: 24
- Security Deposit: 4000
Rental Information
- Rent Includes: Condo/HOA Fees, HOA Amenities
- Tenant Pays: Gas/Electric, Water/Sewer, Yard Maintenance, Garbage Pickup, Renters Insurance Required
Other Features
- Accessibility: No Stairs, First Floor Bath, First Floor Bedroom
- Application Form: HPMAPP.COM
- Apply At: HTTP://HPMAPP.COM
- Instdir: IH-10 - Dominion Drive - Ambassador Ln - Worthsham Dr
- Interior Features: One Living Area, Separate Dining Room, Two Eating Areas, Island Kitchen, Walk-In Pantry, Utility Room Inside, Secondary Bedroom Down, 1st Floor Lvl/No Steps, Open Floor Plan, All Bedrooms Downstairs, Laundry Main Level, Laundry Room, Walk in Closets
- Legal Description: NCB 34034E BLK 1 LOT 3 DOMINION COTTAGE EST UT-3PUD "IH 10 W
- Min Num Of Months: 12
- Miscellaneous: Broker-Manager
- Occupancy: Vacant
- Personal Checks Accepted: No
- Ph To Show: 210-222-2227
- Restrictions: Smoking Outside Only
- Salerent: For Rent
- Section 8 Qualified: No
- Style: One Story
Owner Information
- Owner Lrealreb: No
Similar Properties

- Antonio Ramirez
- Premier Realty Group
- Mobile: 210.557.7546
- Mobile: 210.557.7546
- tonyramirezrealtorsa@gmail.com



