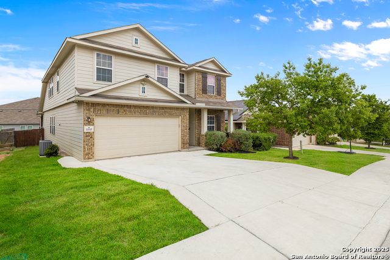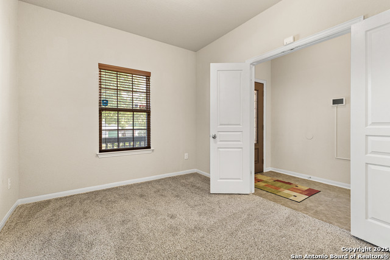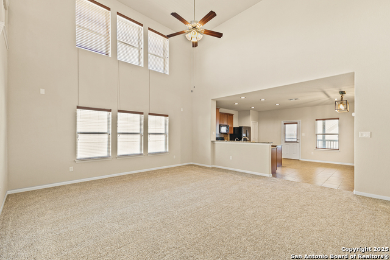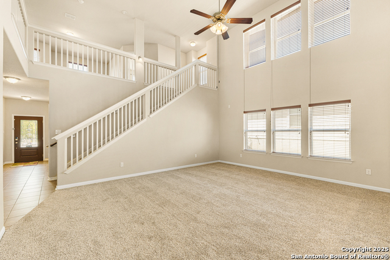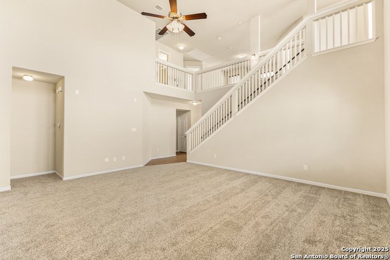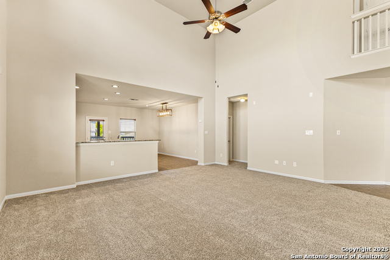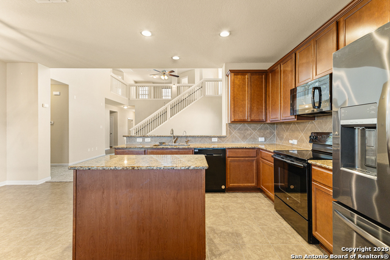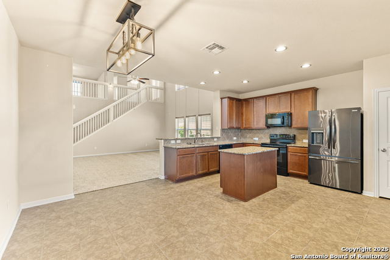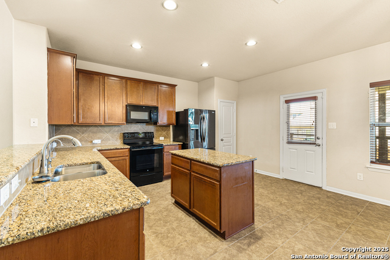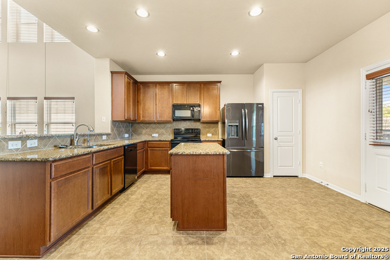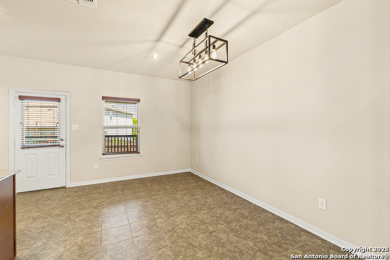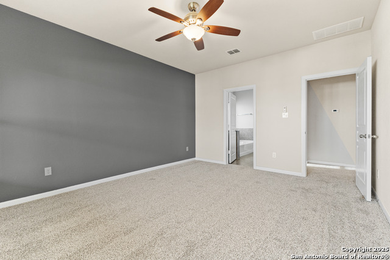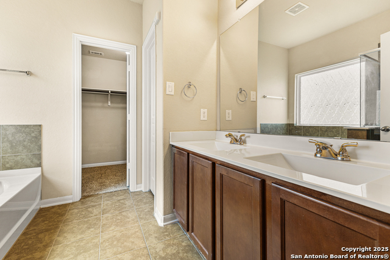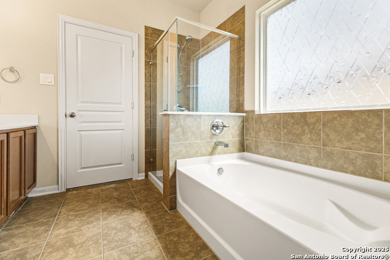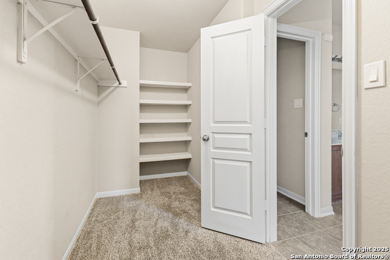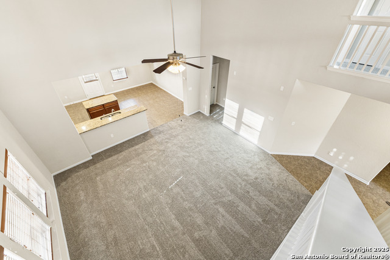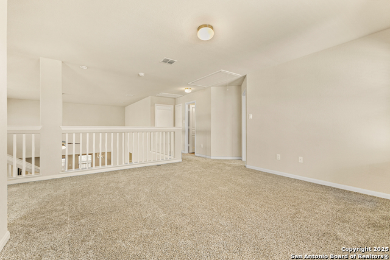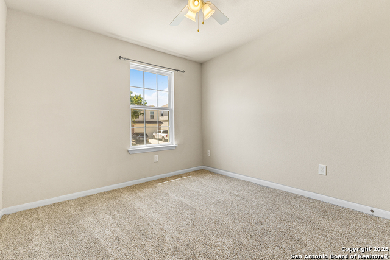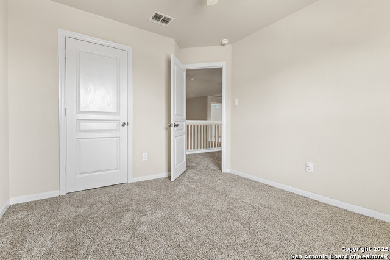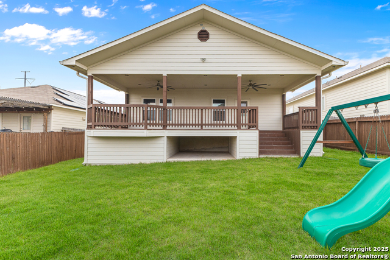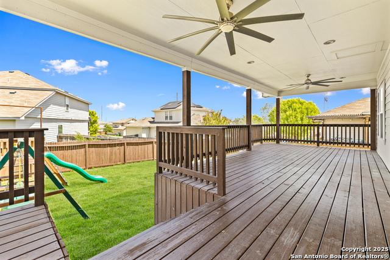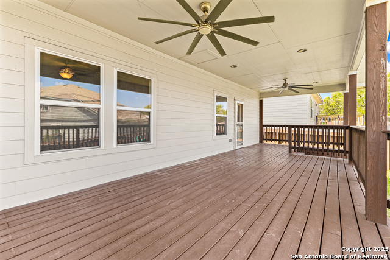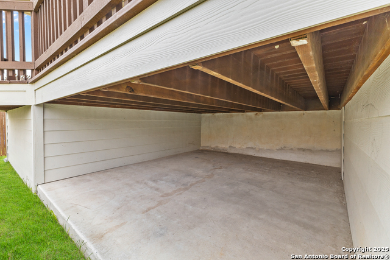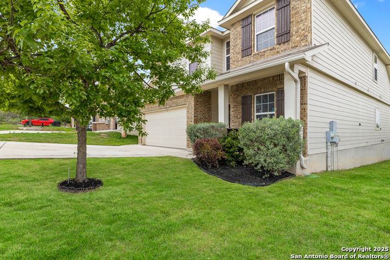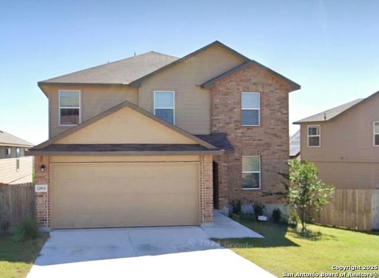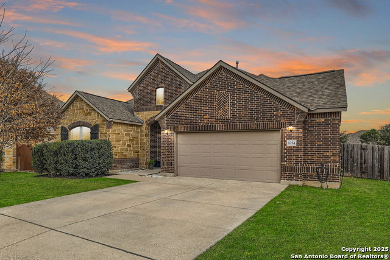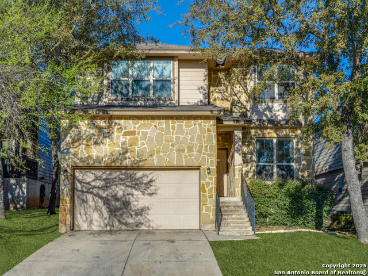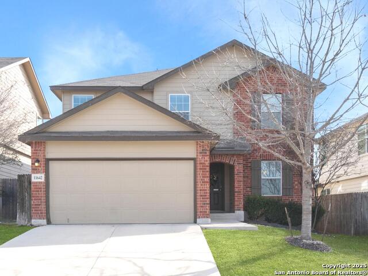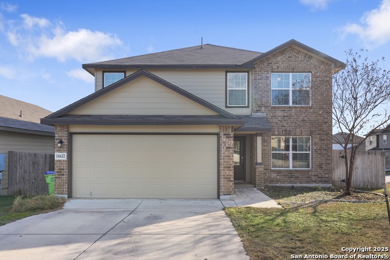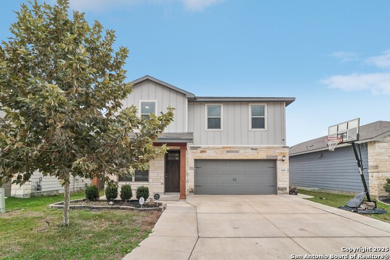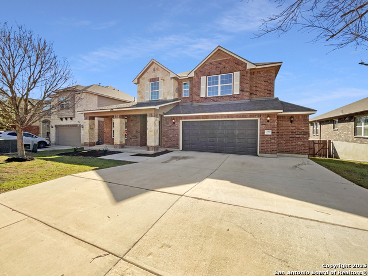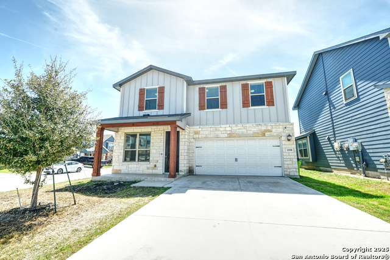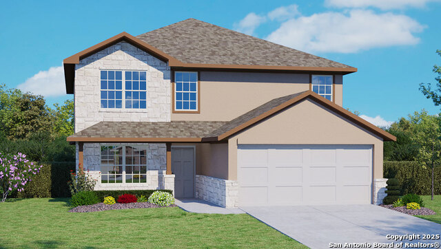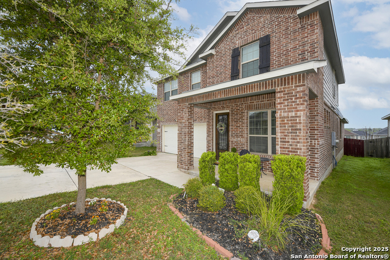11515 Lavender Hl, San Antonio, TX 78245
Property Photos
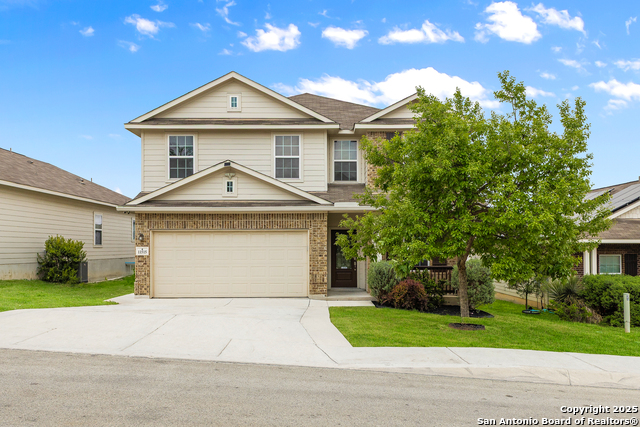
Would you like to sell your home before you purchase this one?
Priced at Only: $334,995
For more Information Call:
Address: 11515 Lavender Hl, San Antonio, TX 78245
Property Location and Similar Properties
- MLS#: 1858199 ( Single Residential )
- Street Address: 11515 Lavender Hl
- Viewed: 5
- Price: $334,995
- Price sqft: $133
- Waterfront: No
- Year Built: 2016
- Bldg sqft: 2521
- Bedrooms: 4
- Total Baths: 3
- Full Baths: 2
- 1/2 Baths: 1
- Garage / Parking Spaces: 2
- Days On Market: 34
- Additional Information
- County: BEXAR
- City: San Antonio
- Zipcode: 78245
- Subdivision: Seale Subd
- District: Northside
- Elementary School: Behlau Elementary
- Middle School: Luna
- High School: William Brennan
- Provided by: The Agency San Antonio
- Contact: Isaac Torres
- (210) 315-7955

- DMCA Notice
-
Description***Back on the market through no fault of the home, the buyer's financing fell through last minute! Here's your second chance to own this amazing property don't miss it!*** This beautifully updated home is ideally located just off Loop 1604 and offers a fresh, inviting feel throughout. Inside, you'll find new paint, brand new carpet, professionally cleaned tile floors, and soaring 18 foot ceilings in the living room that fill the space with natural light. The kitchen includes granite countertops and a large island that opens to the living area, making it a great setup for gatherings. A private office with French doors provides the perfect space to work from home. The owner's suite features a walk in closet and a spacious bath with a large stand up shower and dual vanities. Secondary bathrooms include marble countertops for a clean, polished look. Out back, enjoy a huge 34x12 covered deck with ceiling fans and storage underneath. The extended driveway includes a cement pad for trash bins, and the garage features a new opener with keypad entry. Additional touches include an upgraded front door with keypad entry, wood blinds throughout, and a water softener with reverse osmosis for drinking water. The neighborhood offers fantastic amenities such as a pool, playground, dog park, walking trails, and a nearby NISD elementary school within walking distance. Conveniently located minutes from H E B, Costco, Walmart, Home Depot, the Shops at Dove Creek, and major highways this home truly has it all.
Payment Calculator
- Principal & Interest -
- Property Tax $
- Home Insurance $
- HOA Fees $
- Monthly -
Features
Building and Construction
- Builder Name: Castle Rock
- Construction: Pre-Owned
- Exterior Features: Brick, Siding
- Floor: Carpeting, Ceramic Tile
- Foundation: Slab
- Kitchen Length: 15
- Roof: Composition
- Source Sqft: Appsl Dist
Land Information
- Lot Improvements: Street Paved, Curbs, Sidewalks, Streetlights, Interstate Hwy - 1 Mile or less
School Information
- Elementary School: Behlau Elementary
- High School: William Brennan
- Middle School: Luna
- School District: Northside
Garage and Parking
- Garage Parking: Two Car Garage, Attached
Eco-Communities
- Water/Sewer: City
Utilities
- Air Conditioning: One Central
- Fireplace: Not Applicable
- Heating Fuel: Electric
- Heating: Central, Heat Pump
- Window Coverings: All Remain
Amenities
- Neighborhood Amenities: Pool, Park/Playground, Jogging Trails
Finance and Tax Information
- Days On Market: 10
- Home Owners Association Fee: 100
- Home Owners Association Frequency: Quarterly
- Home Owners Association Mandatory: Mandatory
- Home Owners Association Name: HOA MANAGEMENT SERVICES
- Total Tax: 5595
Other Features
- Accessibility: First Floor Bath, Full Bath/Bed on 1st Flr
- Block: 29
- Contract: Exclusive Right To Sell
- Instdir: Take W 1604N Acc Rd to Emory Peak Exit
- Interior Features: Two Living Area, Eat-In Kitchen, Two Eating Areas, Island Kitchen, Breakfast Bar, Study/Library, Game Room, Utility Room Inside, High Ceilings, Cable TV Available, High Speed Internet, Laundry Lower Level, Walk in Closets, Attic - Partially Floored, Attic - Radiant Barrier Decking
- Legal Description: Cb 4335A (Seale Sub'd Ut-7), Block 29 Lot 3 2015 New Acct Pe
- Occupancy: Vacant
- Ph To Show: 210-222-2227
- Possession: Closing/Funding
- Style: Two Story
Owner Information
- Owner Lrealreb: No
Similar Properties
Nearby Subdivisions
45's
Adams Hill
Amber Creek
Amber Creek / Melissa Ranch
Amhurst
Arcadia Ridge
Arcadia Ridge Phase 1
Arcadia Ridge Phase 1 - Bexar
Ashton Park
Big Country
Blue Skies
Blue Skies Ut-1
Briarwood Oaks
Briggs Ranch
Brookmill
Champions Landing
Champions Lndg Un 2
Champions Manor
Champions Park
Chestnut Springs
Coolcrest
Crossing At Westlakes
Dove Canyon
Dove Creek
El Sendero
El Sendero At Westla
Emerald Place
Enclave At Lakeside
Grosenbacher Ranch
Harlach Farms
Heritage
Heritage Farm
Heritage Farm S I
Heritage Farms
Heritage Northwest
Heritage Park
Heritage Park Nssw Ii
Hidden Bluffs
Hidden Bluffs @ Texas Research
Hidden Bluffs At Trp
Hidden Canyon
Hidden Canyon At Tpr
Hidden Canyons
Hiddenbrooke
Highpoint 45'
Hillcrest
Hillcrest Sub Ut-2a
Horizon Ridge
Hummingbird Estates
Hunt Crossing
Hunters Ranch
Kriewald Place
Lackland City
Ladera
Ladera Enclave
Ladera High Point
Ladera North Ridge
Lake View
Lakeside
Lakeview
Lakeview Unit 1
Landera
Landon Ridge
Laurel Mountain Ranch
Laurel Vista
Laurel Vistas
Marbach Place
Marbach Village Ut-5
Melissa Ranch
Meridian
Meridian Blue Skies
Mesa Creek
Mission Del Lago
Mountain Laurel Ranch
N/a
Overlook At Medio Creek
Overlook At Medio Creek Ut-1
Park Place
Park Place Phase Ii U-1
Potranco
Potranco Run
Remington Ranch
Remuda Ranch
Robbins Point
Robbins Pointe
Sagebrooke
Santa Fe Trail
Seale Subd
Sienna Park
Spring Creek
Stillwater Ranch
Stone Creek
Stonecreek Unit1
Stonehill
Stoney Creek
Sundance
Sundance Ridge
Sundance Square
Sunset
Texas Research Park
The Canyons At Amhurst
The Enclave At Lakeside
Tierra Buena
Trails Of Santa Fe
Tres Laurels
Trophy Ridge
Waters Edge - Bexar County
West Pointe Gardens
Westbury Place
Westlakes
Weston Oaks
Westward Pointe 2
Wolf Creek

- Antonio Ramirez
- Premier Realty Group
- Mobile: 210.557.7546
- Mobile: 210.557.7546
- tonyramirezrealtorsa@gmail.com



