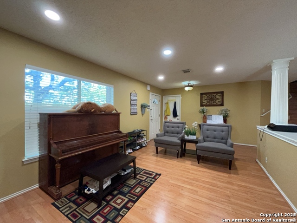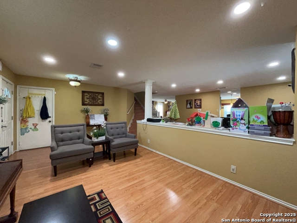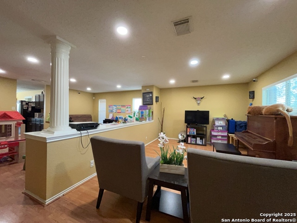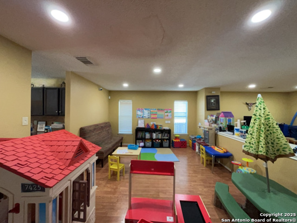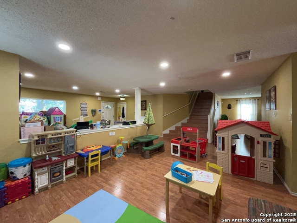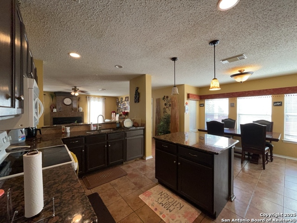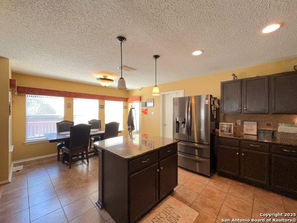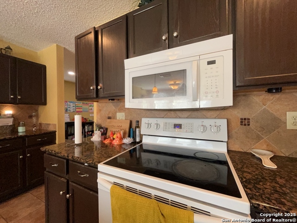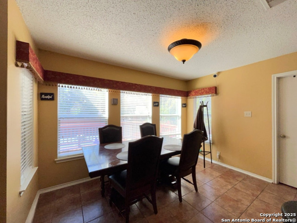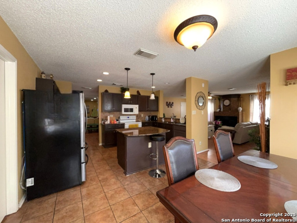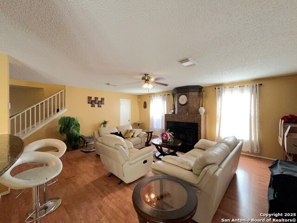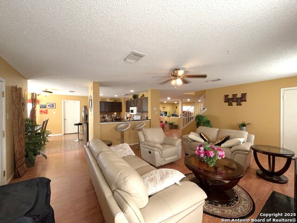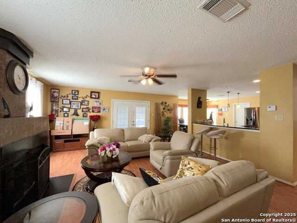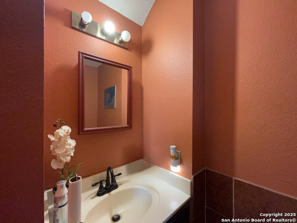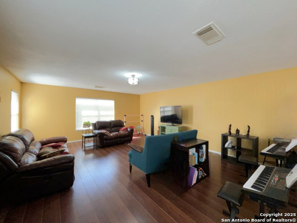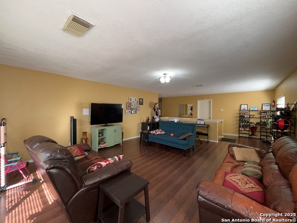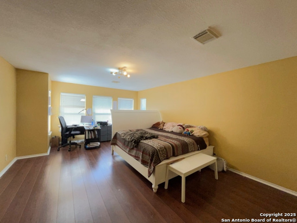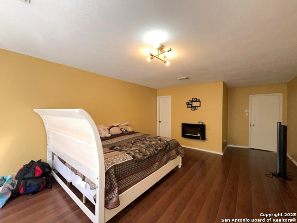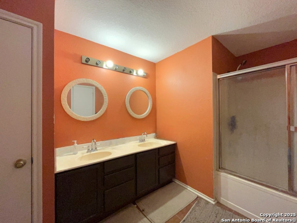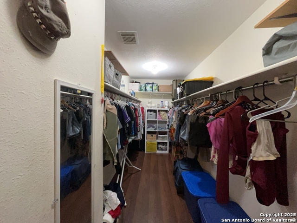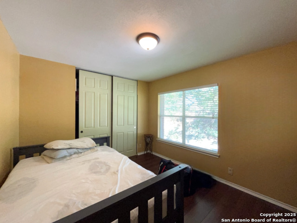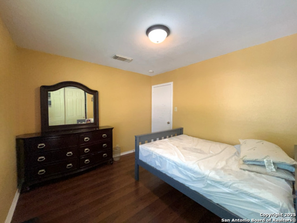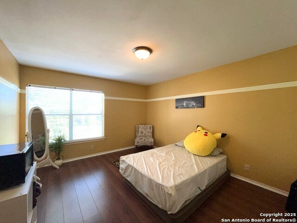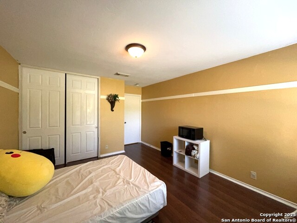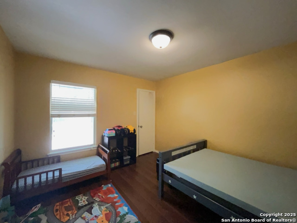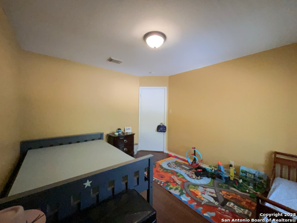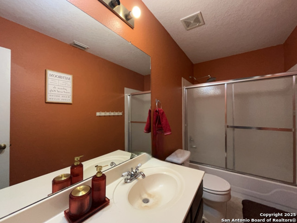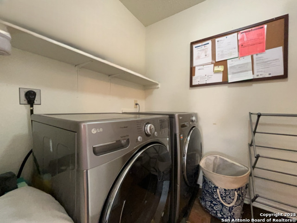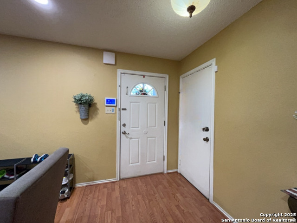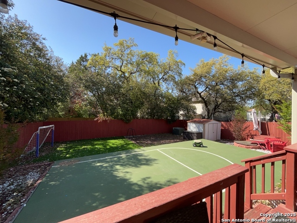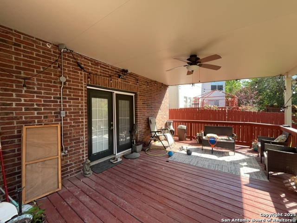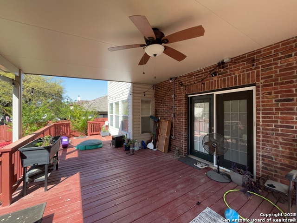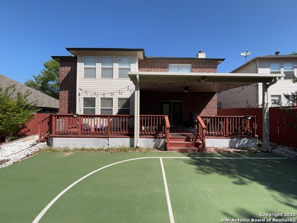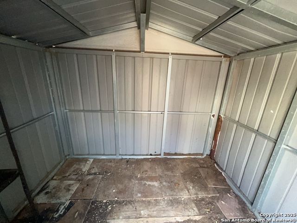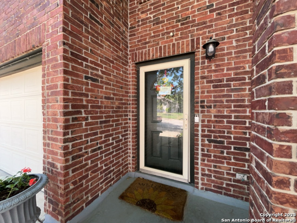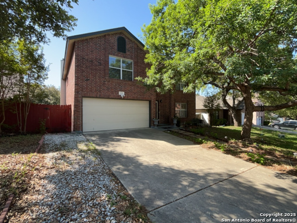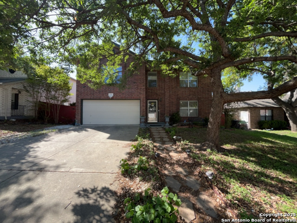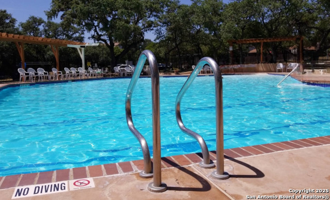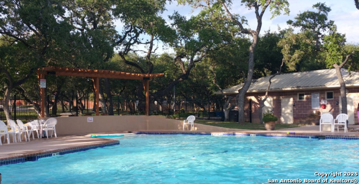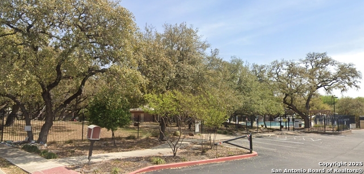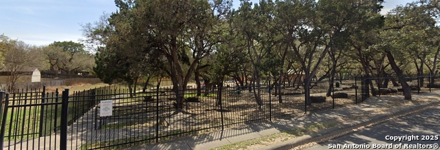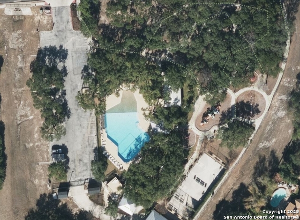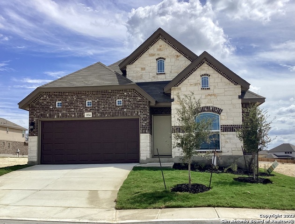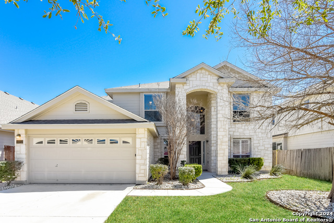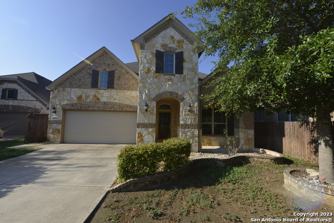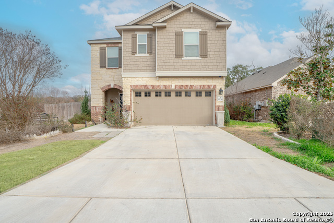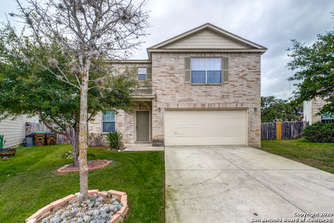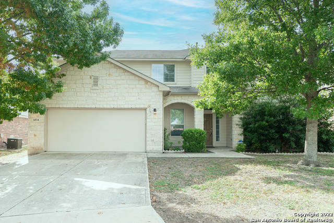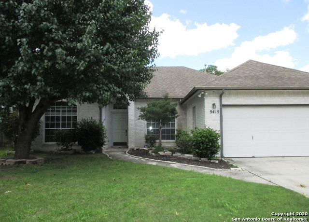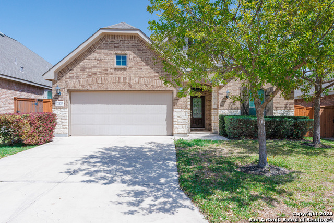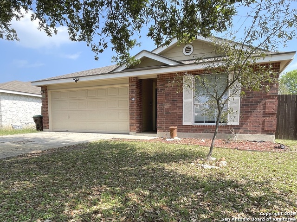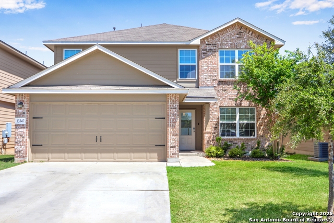9430 Wildstone, San Antonio, TX 78254
Property Photos
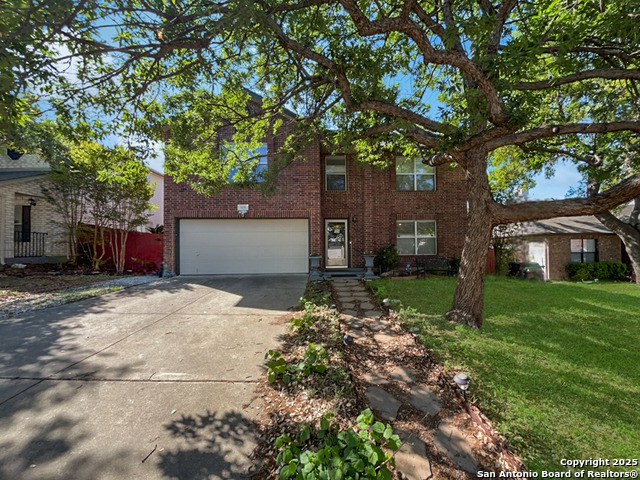
Would you like to sell your home before you purchase this one?
Priced at Only: $2,295
For more Information Call:
Address: 9430 Wildstone, San Antonio, TX 78254
Property Location and Similar Properties
- MLS#: 1858198 ( Residential Rental )
- Street Address: 9430 Wildstone
- Viewed: 3
- Price: $2,295
- Price sqft: $1
- Waterfront: No
- Year Built: 1998
- Bldg sqft: 3288
- Bedrooms: 4
- Total Baths: 3
- Full Baths: 2
- 1/2 Baths: 1
- Days On Market: 23
- Additional Information
- County: BEXAR
- City: San Antonio
- Zipcode: 78254
- Subdivision: Stonefield
- District: Northside
- Elementary School: Steubing
- Middle School: Stevenson
- High School: O'Connor
- Provided by: PMI Birdy Properties, CRMC
- Contact: Gregg Birdy
- (210) 963-6900

- DMCA Notice
-
DescriptionDiscover the perfect blend of space, functionality and comfort in this well maintained 4 bedroom, 2.5 bath home, thoughtfully designed for easy living. With all bedrooms located upstairs, the layout provides separation and privacy, while three versatile living areas offer plenty of room to relax, entertain, or create a dedicated workspace. Stylish ceramic tile and vinyl flooring flow throughout and a cozy fireplace adds a warm focal point to the main living space. The kitchen is both practical and welcoming, featuring an eat in layout, electric stove, island, refrigerator and microwave ideal for casual meals or entertaining guests. The spacious primary suite includes a private ensuite with double vanity and a tub/shower combo, offering a quiet retreat at the end of the day. A laundry room with washer and dryer hookups is conveniently located on the main floor, and a two car garage with automatic door opener adds extra convenience. Step outside to enjoy a fenced backyard with a covered porch, gutters, and a storage shed great for keeping things organized while enjoying your outdoor space. Community amenities are a standout, including a pool, basketball court, walking and jogging trails, barbecue and picnic areas, playground and nearby shopping and parks. This home combines everyday comfort with a welcoming neighborhood vibe!! **OWNER OCCUPIED! 24 HOUR ADVANCED SHOWING NOTICE REQUIRED!!** "RESIDENT BENEFIT PACKAGE" ($50/Month)*Renters Insurance Recommended*PET APPS $30 with credit card/debit payment per profile or $25 by ACH per profile. All information in this marketing material is deemed reliable but is not guaranteed. Prospective tenants are advised to independently verify all information, including property features, availability, and lease terms, to their satisfaction.
Payment Calculator
- Principal & Interest -
- Property Tax $
- Home Insurance $
- HOA Fees $
- Monthly -
Features
Building and Construction
- Apprx Age: 27
- Exterior Features: Brick, Siding
- Flooring: Ceramic Tile, Vinyl
- Foundation: Slab
- Kitchen Length: 13
- Other Structures: Shed(s), Storage
- Roof: Composition
- Source Sqft: Appsl Dist
Land Information
- Lot Description: Mature Trees (ext feat), Gently Rolling
- Lot Dimensions: 60x126
School Information
- Elementary School: Steubing
- High School: O'Connor
- Middle School: Stevenson
- School District: Northside
Garage and Parking
- Garage Parking: Two Car Garage, Attached
Eco-Communities
- Energy Efficiency: Programmable Thermostat, Double Pane Windows, Ceiling Fans
- Water/Sewer: Water System, Sewer System
Utilities
- Air Conditioning: One Central, Heat Pump
- Fireplace: One, Living Room, Wood Burning
- Heating Fuel: Electric
- Heating: Central, Heat Pump
- Recent Rehab: No
- Security: Not Applicable
- Utility Supplier Elec: CPS
- Utility Supplier Gas: CPS
- Utility Supplier Grbge: SA-SWMD
- Utility Supplier Other: ATT/SPECTRUM
- Utility Supplier Sewer: SAWS
- Utility Supplier Water: SAWS
- Window Coverings: All Remain
Amenities
- Common Area Amenities: Pool, Jogging Trail, Playground, BBQ/Picnic, Near Shopping, Basketball Court
Finance and Tax Information
- Application Fee: 75
- Cleaning Deposit: 500
- Days On Market: 15
- Max Num Of Months: 24
- Security Deposit: 2943
Rental Information
- Rent Includes: No Inclusions
- Tenant Pays: Gas/Electric, Water/Sewer, Yard Maintenance, Garbage Pickup
Other Features
- Accessibility: No Carpet, Level Lot, First Floor Bath
- Application Form: ONLINE APP
- Apply At: WWW.APPLYBIRDY.COM
- Instdir: Head northeast on W Loop 1604 N/TX-16/San Antonio/Bandera/W Loop 1604 N/Texas 1604 Access Rd/Right onto Stonefield Pl/Left onto Shadystone Dr/eft onto Stone Creek Pl/Right onto Wildstone Pl
- Interior Features: Three Living Area, Separate Dining Room, Eat-In Kitchen, Two Eating Areas, Island Kitchen, Breakfast Bar, Walk-In Pantry, Game Room, All Bedrooms Upstairs, 1st Floor Lvl/No Steps, Cable TV Available, High Speed Internet, Laundry Main Level, Laundry Room, Walk in Closets, Attic - Access only
- Legal Description: Ncb 15664 Blk 20 Lot 45 (Stonefield Subd Ut-4)
- Min Num Of Months: 12
- Miscellaneous: Broker-Manager, Cluster Mail Box
- Occupancy: Owner
- Personal Checks Accepted: No
- Ph To Show: 210-222-2227
- Restrictions: Other
- Salerent: For Rent
- Section 8 Qualified: No
- Style: Two Story
Owner Information
- Owner Lrealreb: No
Similar Properties
Nearby Subdivisions
Autumn Ridge
Braun Heights
Braun Landings
Braun Oaks
Braun Point
Braun Station
Braun Station East
Braun Station West
Braun Willow
Brauns Farm
Bricewood
Bridgewood
Bridgewood Ranch
Camino Bandera
Converse Hills
Cranberry Hill
Cranberry Hill Dplxs
Cross Creek
Davis Ranch
Enclave Of Silver Oaks
Finesilver
Hills Of Shaenfield
Kallison Ranch
Kallison Ranch Ii Bexar Coun
Kallison Ranch Ii - Bexar Coun
Landon Ridge
Laura Heights
Mccrary Tract
Meadows At Bridgewood
N/a
Oak Grove
Prescott Oaks
Remuda Ranch
Remuda Ranch North Subd
Riverstone-ut
Saddlebrook
San Antonio Acres
Sawyer Meadows Ut-2a
Shaenfield Place
Silver Canyon
Silver Oaks
Silverbrook
Stillwater Ranch
Stonefield
Talise De Culebra
Tribute Ranch
Valley Ranch
Valley Ranch Bexar County
Valley Ranch - Bexar County
Waterwheel
Waterwheel Unit 1 Phase 1
Waterwheel Unit 1 Phase 2
Wildhorse
Wildhorse At Tausch Farms
Wildhorse Vista
Woods End

- Antonio Ramirez
- Premier Realty Group
- Mobile: 210.557.7546
- Mobile: 210.557.7546
- tonyramirezrealtorsa@gmail.com



