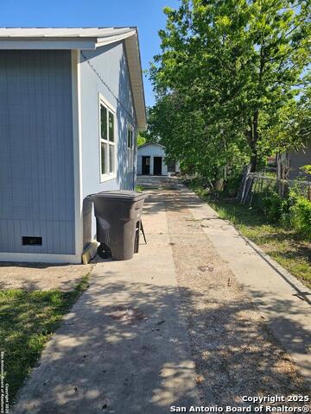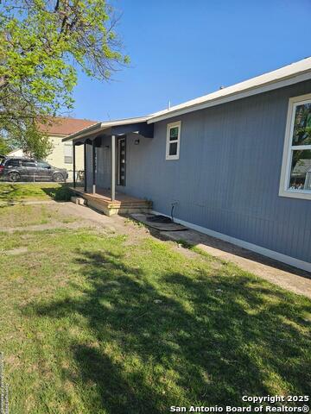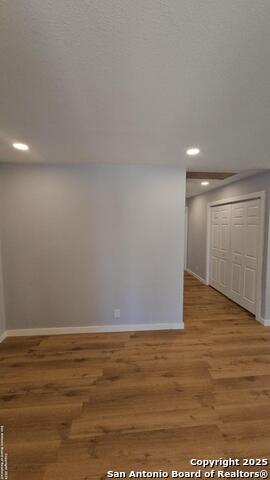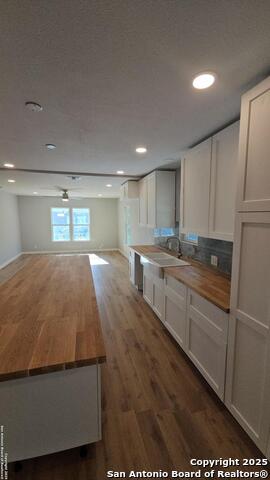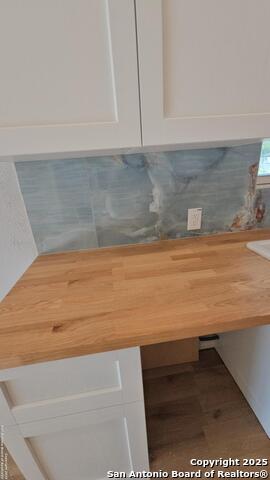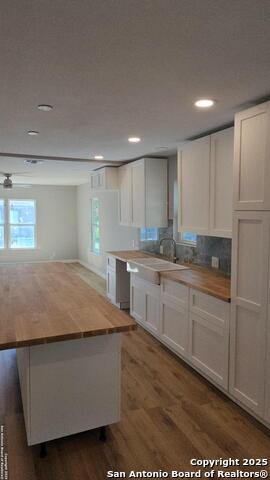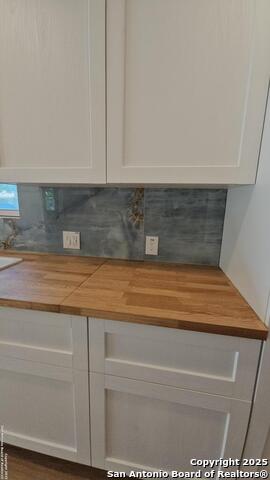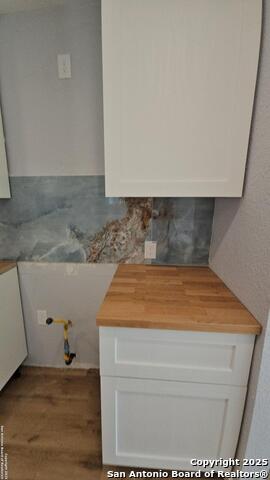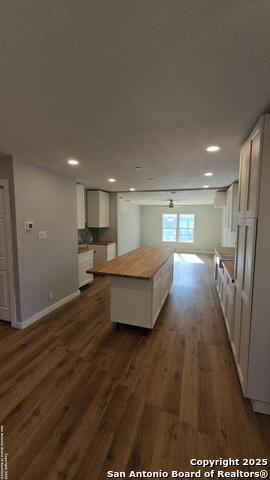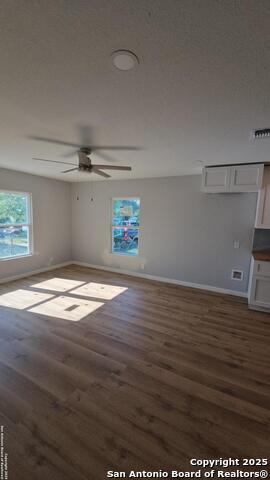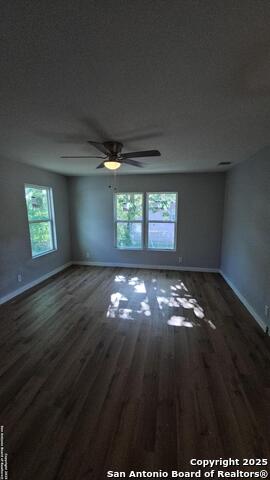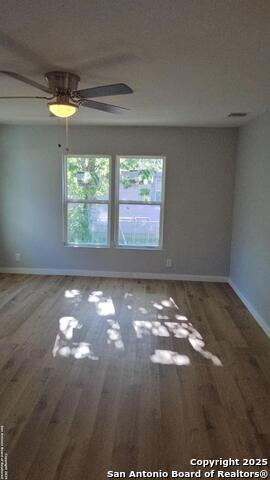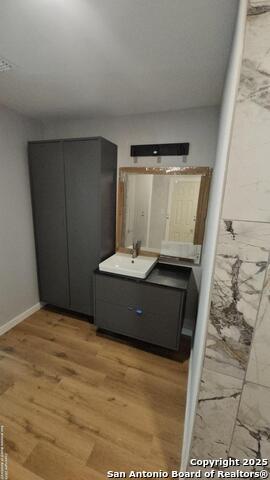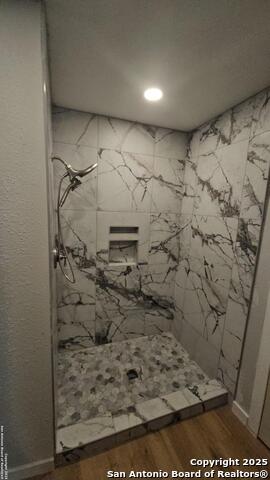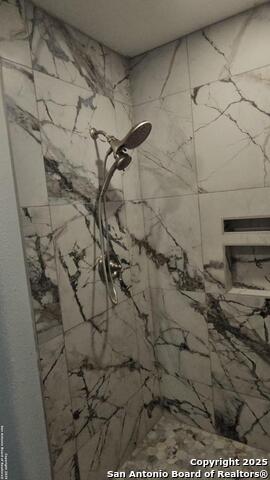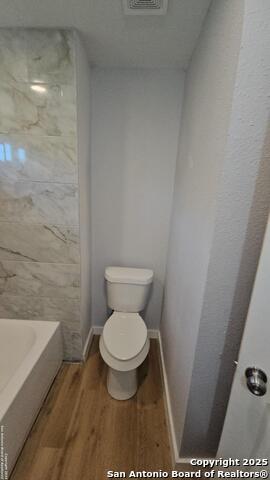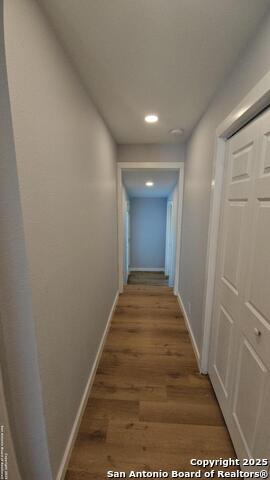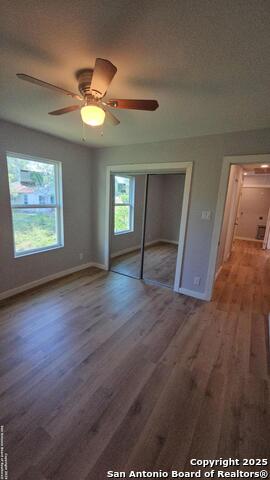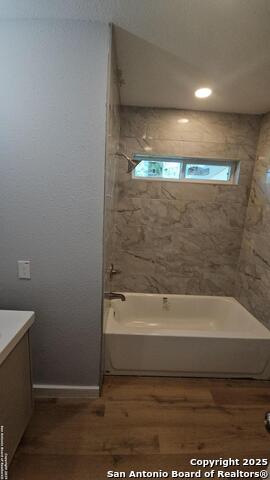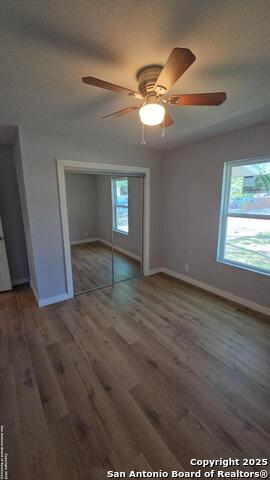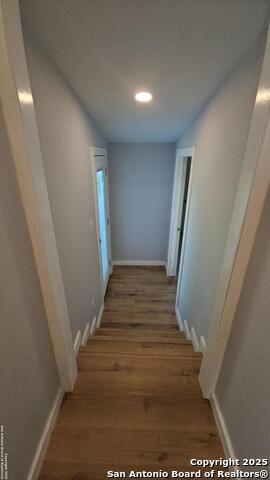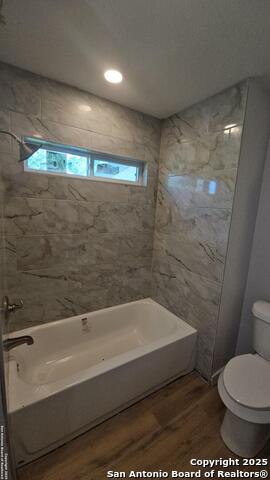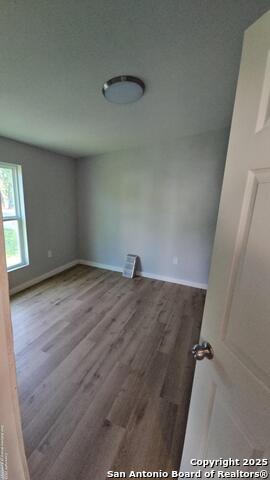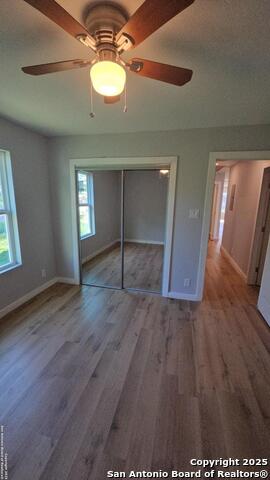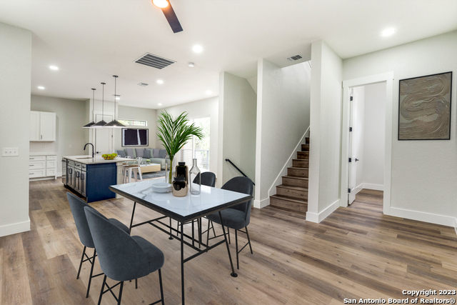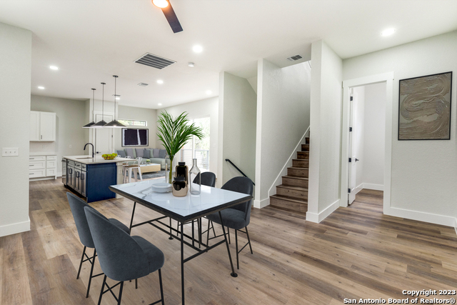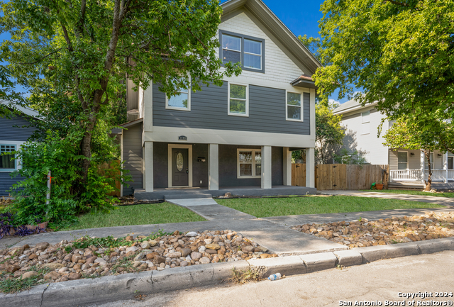1126 Lullwood Ave W, San Antonio, TX 78201
Property Photos
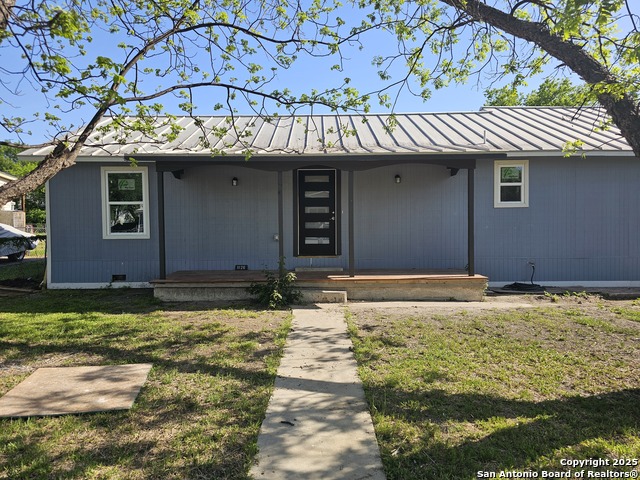
Would you like to sell your home before you purchase this one?
Priced at Only: $445,000
For more Information Call:
Address: 1126 Lullwood Ave W, San Antonio, TX 78201
Property Location and Similar Properties
- MLS#: 1858197 ( Single Residential )
- Street Address: 1126 Lullwood Ave W
- Viewed: 1
- Price: $445,000
- Price sqft: $274
- Waterfront: No
- Year Built: 1930
- Bldg sqft: 1624
- Bedrooms: 4
- Total Baths: 2
- Full Baths: 2
- Garage / Parking Spaces: 4
- Days On Market: 5
- Additional Information
- County: BEXAR
- City: San Antonio
- Zipcode: 78201
- Subdivision: Beacon Hill
- District: San Antonio I.S.D.
- Elementary School: Call District
- Middle School: Call District
- High School: Call District
- Provided by: Prime Realty
- Contact: Hector Valadez
- (210) 286-6905

- DMCA Notice
-
DescriptionFully Renovated with all new HVAC, Plumbing, and Electrical systems installed. Whole new open floor plan energy efficient cellulose insulation in both walls and ceiling. Metal roof only seven years. Spacious back yard and long driveway leading up to a wonderful carport/storage. Located only a minutes from Downtown and easy access to highway allows for easy commute no matter what part of town your going to.
Payment Calculator
- Principal & Interest -
- Property Tax $
- Home Insurance $
- HOA Fees $
- Monthly -
Features
Building and Construction
- Apprx Age: 95
- Builder Name: UNKNOWN
- Construction: Pre-Owned
- Exterior Features: Siding
- Floor: Vinyl
- Kitchen Length: 16
- Roof: Metal
- Source Sqft: Appsl Dist
Land Information
- Lot Description: 1/4 - 1/2 Acre
School Information
- Elementary School: Call District
- High School: Call District
- Middle School: Call District
- School District: San Antonio I.S.D.
Garage and Parking
- Garage Parking: Four or More Car Garage, Detached
Eco-Communities
- Energy Efficiency: 16+ SEER AC, Programmable Thermostat, 12"+ Attic Insulation, Low E Windows, Cellulose Insulation, Ceiling Fans
- Green Features: Mechanical Fresh Air
- Water/Sewer: City
Utilities
- Air Conditioning: One Central
- Fireplace: Not Applicable
- Heating Fuel: Natural Gas
- Heating: Central
- Recent Rehab: Yes
- Utility Supplier Elec: CPS
- Utility Supplier Gas: CPS
- Utility Supplier Water: saws
- Window Coverings: All Remain
Amenities
- Neighborhood Amenities: Park/Playground, Basketball Court
Finance and Tax Information
- Home Owners Association Mandatory: None
- Total Tax: 4930.31
Rental Information
- Currently Being Leased: No
Other Features
- Contract: Exclusive Right To Sell
- Instdir: IH10 Exit Hildebrand
- Interior Features: One Living Area, Utility Room Inside
- Legal Desc Lot: 34
- Legal Description: Ncb 3110 Blk 9 Lot 34 35&36
- Occupancy: Vacant
- Ph To Show: 2109543695
- Possession: Closing/Funding
- Style: One Story
Owner Information
- Owner Lrealreb: No
Similar Properties
Nearby Subdivisions
26th/zarzamora
Beacon Hill
Block 2048
Culebra Park
Five Points
Greenlawn Terrace
Hillcrest
Los Angeles
Los Angeles - Keystone
Los Angeles - Keystono
Los Angeles Heights
Los Angeles Hts
Los Angeles Hts-central (sa)
Los Angeles Hts/keystone Histo
Los Angeles-keystone
Los Angels Keystone
Monticello Heights
Monticello Park
Na
Pasadena Heights
Woodlawn Lake
Woodlawn Terr Historic
Woodlawn Terrace

- Antonio Ramirez
- Premier Realty Group
- Mobile: 210.557.7546
- Mobile: 210.557.7546
- tonyramirezrealtorsa@gmail.com



