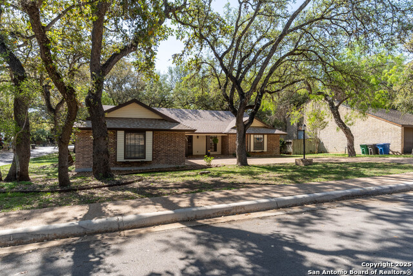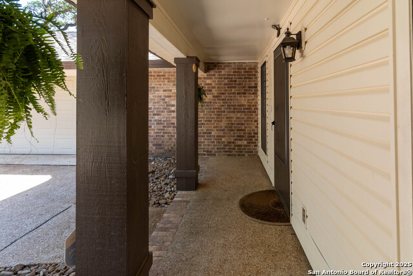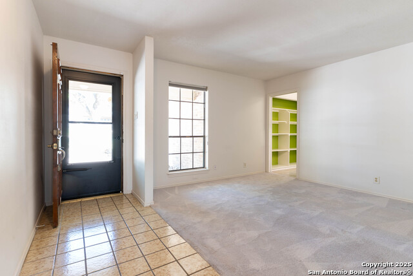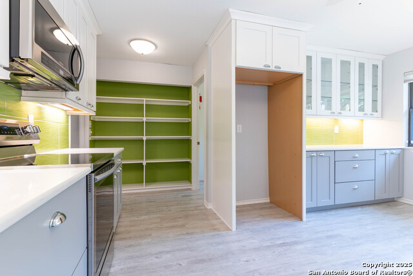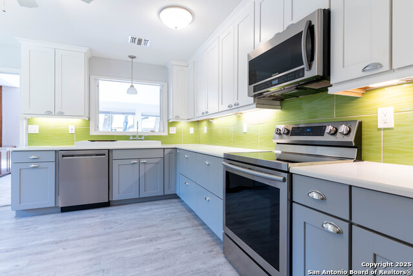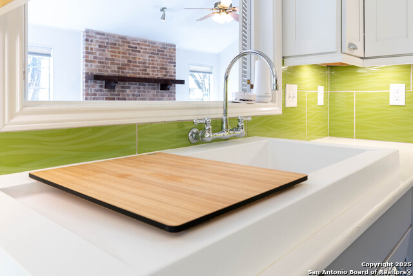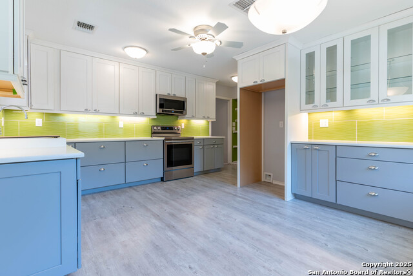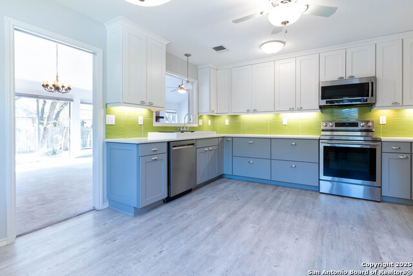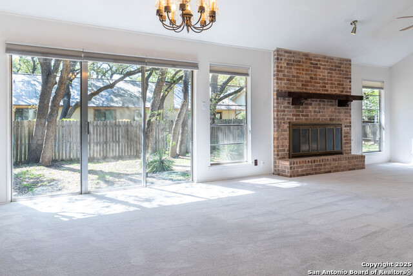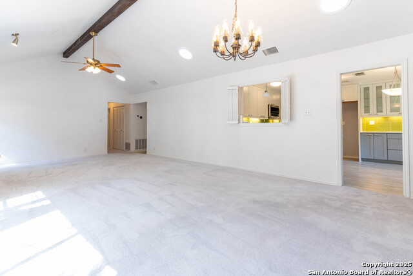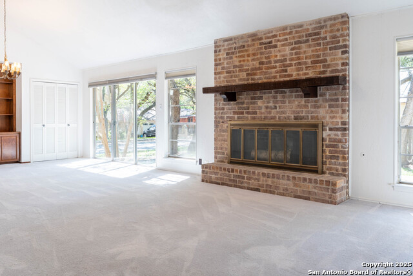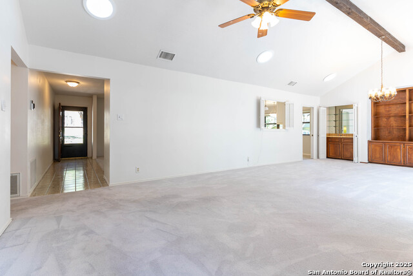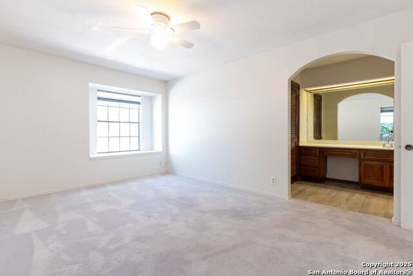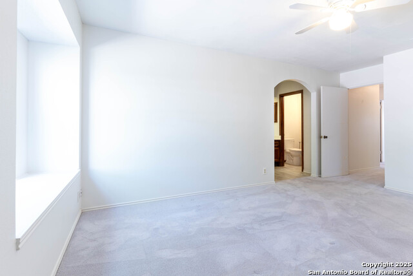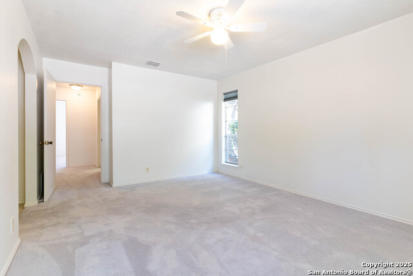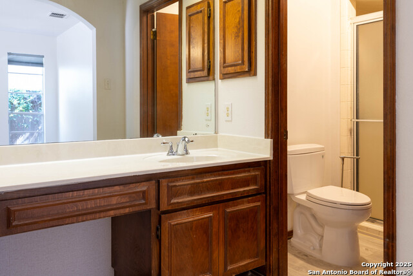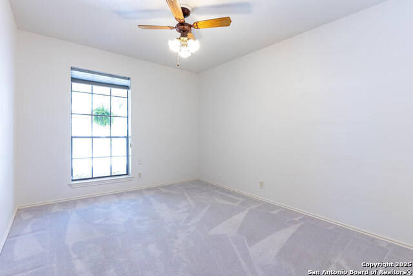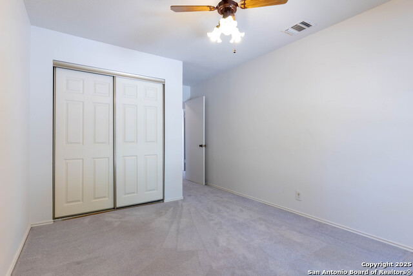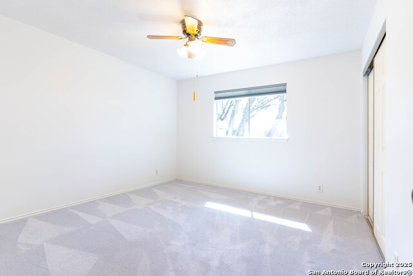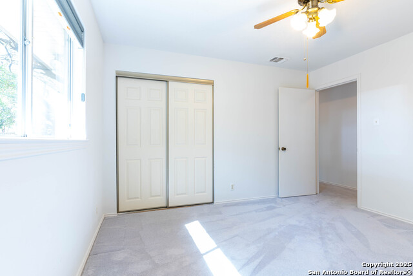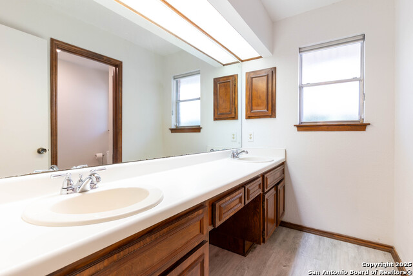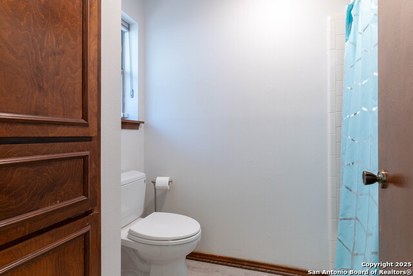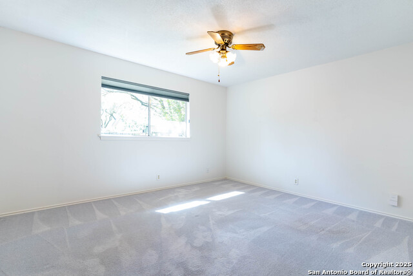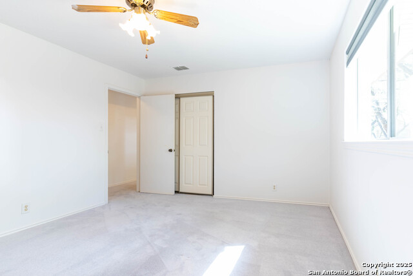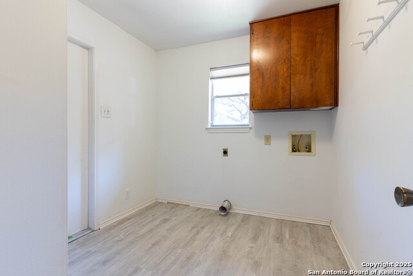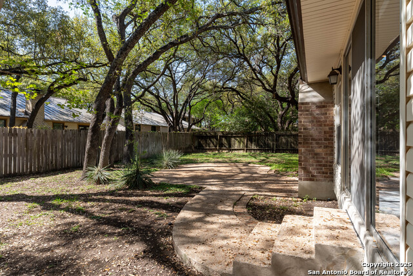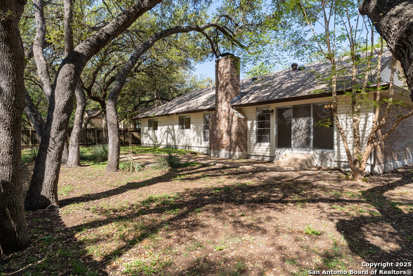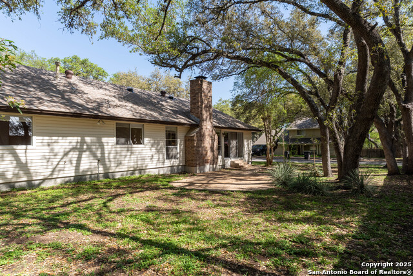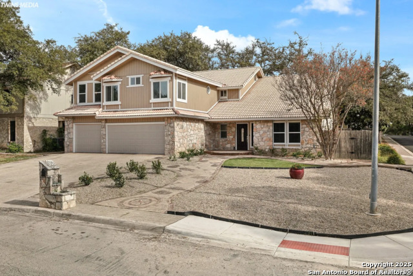2214 Sun Wood, San Antonio, TX 78232
Property Photos
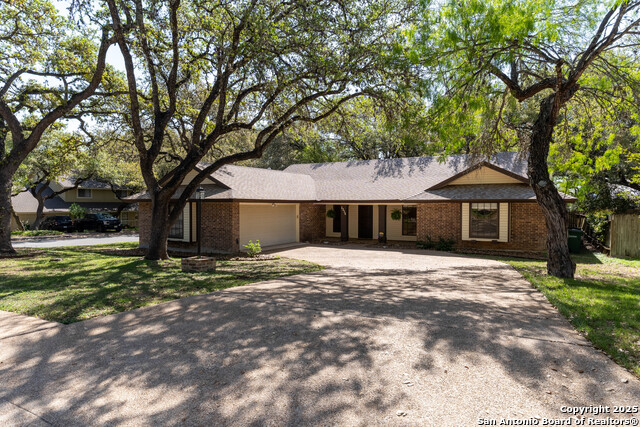
Would you like to sell your home before you purchase this one?
Priced at Only: $425,000
For more Information Call:
Address: 2214 Sun Wood, San Antonio, TX 78232
Property Location and Similar Properties
- MLS#: 1857922 ( Single Residential )
- Street Address: 2214 Sun Wood
- Viewed: 12
- Price: $425,000
- Price sqft: $187
- Waterfront: No
- Year Built: 1977
- Bldg sqft: 2272
- Bedrooms: 4
- Total Baths: 2
- Full Baths: 2
- Garage / Parking Spaces: 2
- Days On Market: 26
- Additional Information
- County: BEXAR
- City: San Antonio
- Zipcode: 78232
- Subdivision: Heritage Park Estate
- District: North East I.S.D
- Elementary School: Coker
- Middle School: Bradley
- High School: Churchill
- Provided by: Keller Williams Heritage
- Contact: Shane Hamilton
- (210) 863-7628

- DMCA Notice
-
DescriptionSHOW STOPPING KITCHEN ON CUL DE SAC CORNER LOT!! Located on a quiet cul de sac corner, this charming second owner Sitterle single story home is shaded by mature oak trees and full of character. Inside, enjoy a formal living area plus a spacious family room featuring a floor to ceiling fireplace and cathedral beam ceiling. The show stopper is the fully remodeled kitchen designed for both form and function. It features custom cabinets with pull out organizers, Wilsonart Quartz countertops, a large prep sink, farmhouse style hardware, and a stainless steel appliance package. Solar tube lighting and abundant natural light brighten every corner and custom honeycomb blinds throughout. The well sized master suite includes a cozy seating window and a walk in shower. Three additional bedrooms offer great space for family, guests, or a home office. Additional highlights include a water softener, full sprinkler system, and great storage. Enjoy easy access to Hwy 281 and Loop 1604, just minutes from the airport, with shopping, schools, and parks nearby. A rare find combining location, layout, and luxury updates!
Payment Calculator
- Principal & Interest -
- Property Tax $
- Home Insurance $
- HOA Fees $
- Monthly -
Features
Building and Construction
- Apprx Age: 48
- Builder Name: Unknown
- Construction: Pre-Owned
- Exterior Features: Brick, 3 Sides Masonry, Vinyl
- Floor: Carpeting, Ceramic Tile, Laminate
- Foundation: Slab
- Kitchen Length: 14
- Roof: Composition
- Source Sqft: Appsl Dist
Land Information
- Lot Description: Corner, Cul-de-Sac/Dead End
- Lot Improvements: Street Paved, Curbs, Sidewalks, Streetlights, Fire Hydrant w/in 500', City Street
School Information
- Elementary School: Coker
- High School: Churchill
- Middle School: Bradley
- School District: North East I.S.D
Garage and Parking
- Garage Parking: Two Car Garage, Oversized
Eco-Communities
- Energy Efficiency: Programmable Thermostat, Energy Star Appliances, Radiant Barrier, Storm Doors, Ceiling Fans
- Water/Sewer: Water System, Sewer System
Utilities
- Air Conditioning: One Central
- Fireplace: One, Family Room, Gas
- Heating Fuel: Natural Gas
- Heating: Central
- Recent Rehab: No
- Utility Supplier Elec: CPS
- Utility Supplier Gas: CPS
- Utility Supplier Grbge: City
- Utility Supplier Sewer: SAWS
- Utility Supplier Water: SAWS
- Window Coverings: All Remain
Amenities
- Neighborhood Amenities: None
Finance and Tax Information
- Days On Market: 17
- Home Faces: North
- Home Owners Association Mandatory: None
- Total Tax: 9665
Rental Information
- Currently Being Leased: No
Other Features
- Accessibility: Full Bath/Bed on 1st Flr
- Block: 14
- Contract: Exclusive Right To Sell
- Instdir: N Loop 1604 E exit Redland Road, Redland inside the loop, right onto Jones Maltsberger Rd, right onto Carlton Oaks, Right onto Fawn Glen, Left onto Liberty Oaks, left onto Sun Wood
- Interior Features: Two Living Area, Liv/Din Combo, Eat-In Kitchen, Two Eating Areas, Utility Room Inside, 1st Floor Lvl/No Steps, High Ceilings, Open Floor Plan, Pull Down Storage, Cable TV Available, High Speed Internet, Laundry Main Level, Walk in Closets
- Legal Desc Lot: 18
- Legal Description: NCB 16233 BLK 14 LOT 18
- Miscellaneous: Virtual Tour
- Occupancy: Vacant
- Ph To Show: 210-222-2227
- Possession: Closing/Funding
- Style: One Story
- Views: 12
Owner Information
- Owner Lrealreb: No
Similar Properties
Nearby Subdivisions
Abor At Blossom Hillsfrom Jone
Arbor
Blossom Hills
Bluffs Of Henderson Pass
Brook Hollow
Canyon Oaks
Canyon Oaks Estates
Canyon Parke
Canyon View
Gardens At Brookholl
Gold Canyon
Heritage Estates
Heritage Oaks
Heritage Park Estate
Hidden Forest
Hill Country Village
Hollow Oaks
Hollow Oaks Ne
Hollywood Park
Kentwood Manor
Liberty Hill
Mission Ridge
Oak Hollow
Oak Hollow Estates
Oak Hollow Estates Ne
Oak Hollow Park
Oak Hollow Villa
Oak Hollow Village
Oakhaven Heights
Oakhaven Hts/kentwood Ma
Pallatium Villas
Reserve At Thousand Oaks
San Pedro Hills
Santa Fe Trail
Scattered Oaks
Shady Oaks
The Arbor
The Bluffs Of Henderson
The Courtyard
Thousand Oaks
Thousand Oaks/scatt. Oak
Turkey Creek

- Antonio Ramirez
- Premier Realty Group
- Mobile: 210.557.7546
- Mobile: 210.557.7546
- tonyramirezrealtorsa@gmail.com



