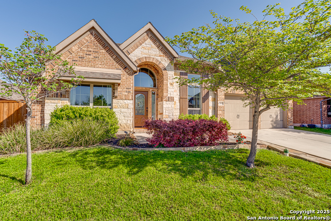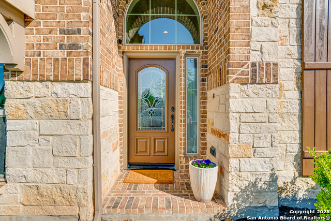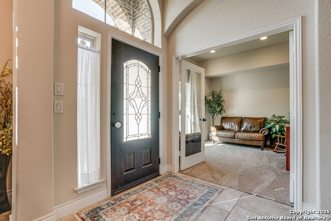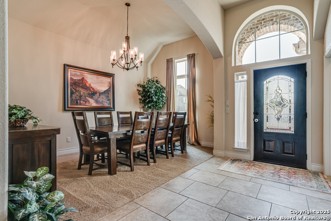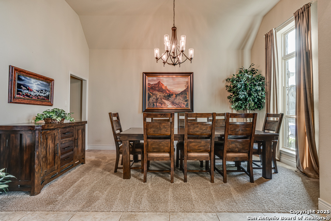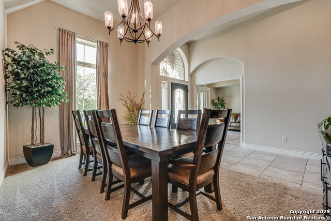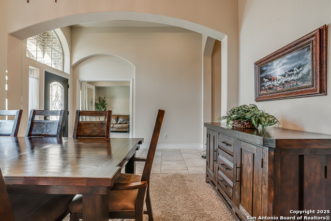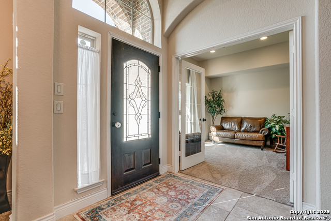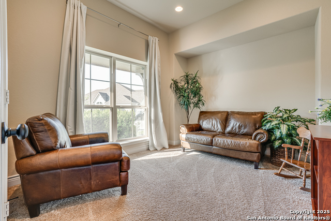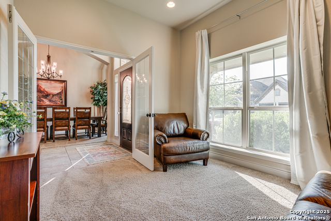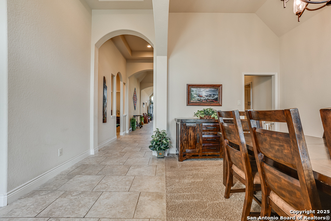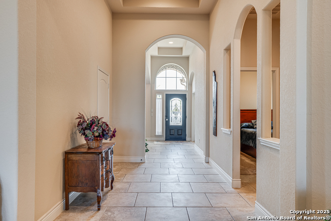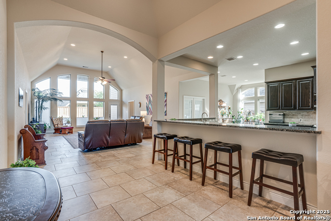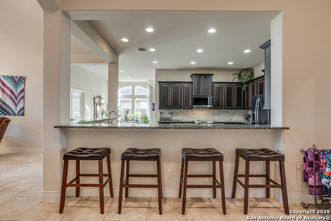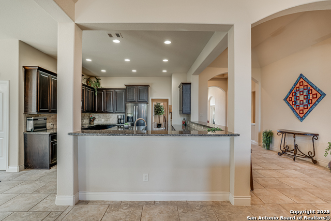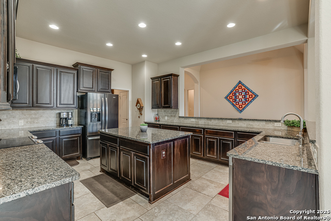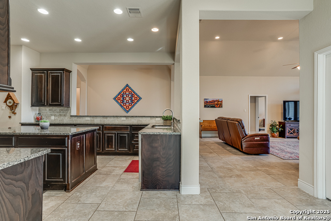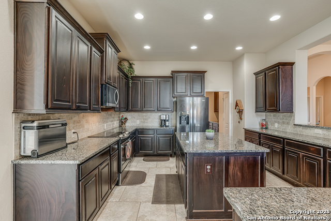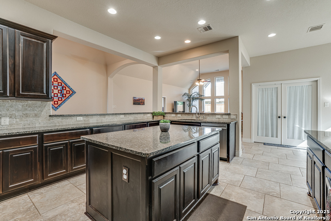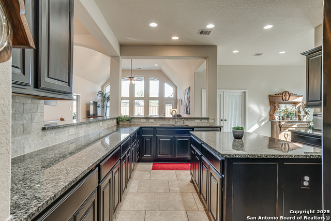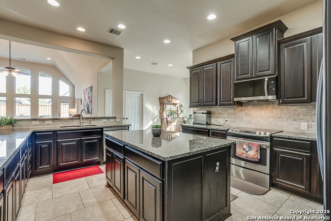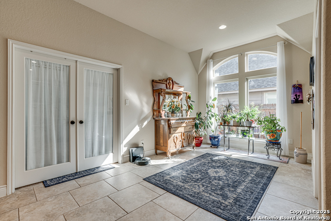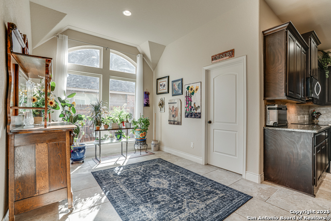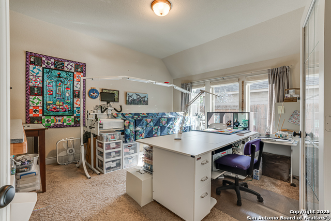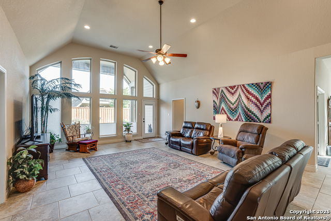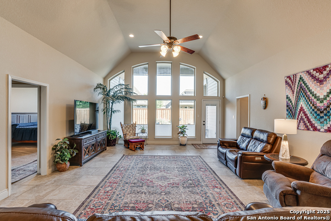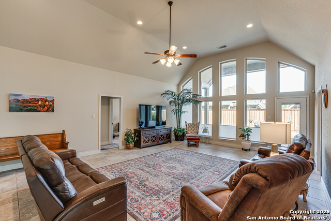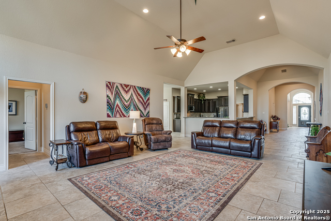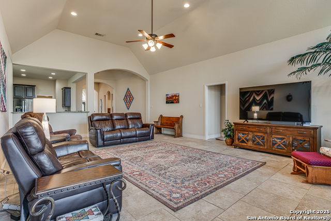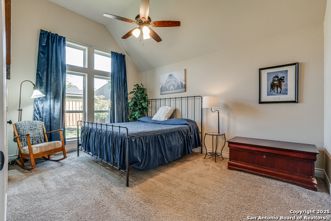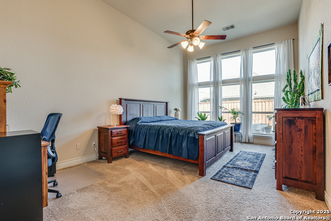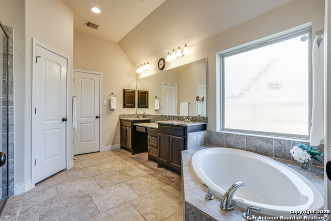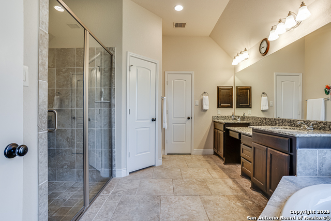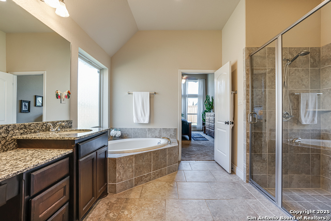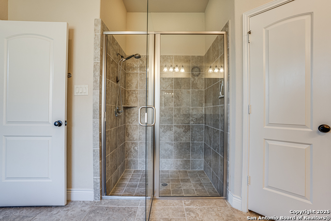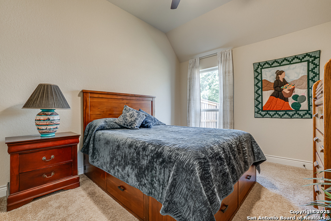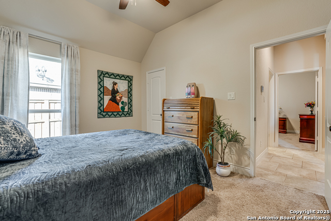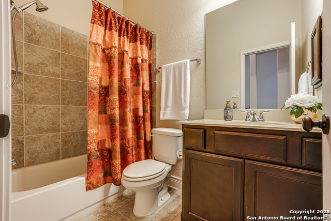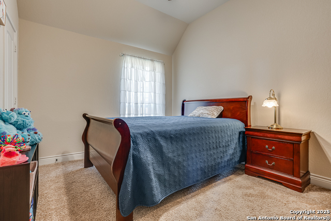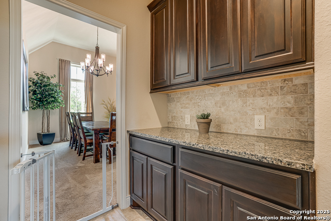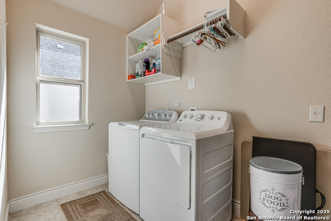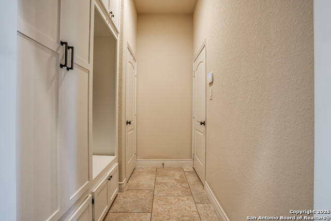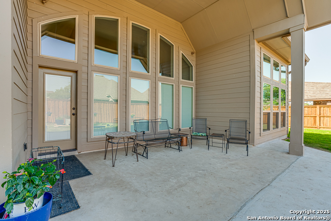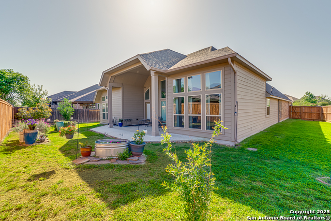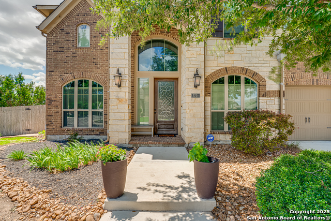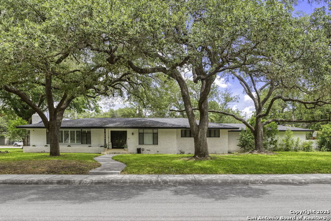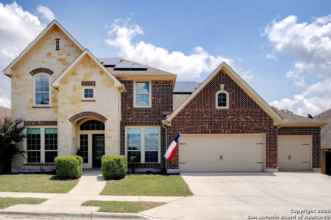2160 Mill Valley, Seguin, TX 78155
Property Photos
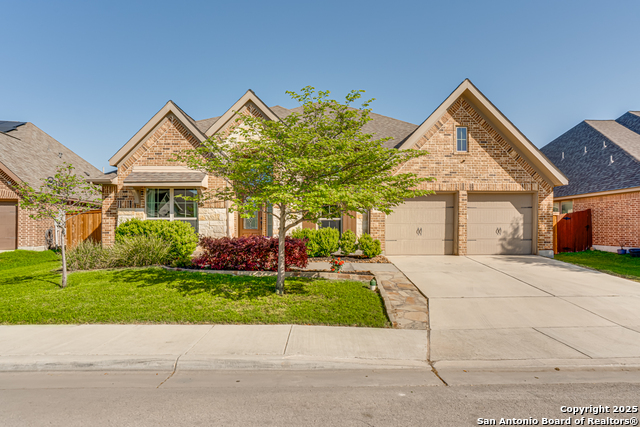
Would you like to sell your home before you purchase this one?
Priced at Only: $498,000
For more Information Call:
Address: 2160 Mill Valley, Seguin, TX 78155
Property Location and Similar Properties
Reduced
- MLS#: 1857900 ( Single Residential )
- Street Address: 2160 Mill Valley
- Viewed: 99
- Price: $498,000
- Price sqft: $153
- Waterfront: No
- Year Built: 2015
- Bldg sqft: 3253
- Bedrooms: 4
- Total Baths: 3
- Full Baths: 3
- Garage / Parking Spaces: 3
- Days On Market: 140
- Additional Information
- County: GUADALUPE
- City: Seguin
- Zipcode: 78155
- Subdivision: Mill Creek Crossing
- District: Navarro Isd
- Elementary School: Navarro
- Middle School: Navarro
- High School: Navarro
- Provided by: Keller Williams Heritage
- Contact: Margaret Gower-Evins
- (575) 312-5374

- DMCA Notice
-
DescriptionThis gorgeous home with its dazzling interior finishes has plenty of light flowing throughout its open layout. Some highlights that have been added recently are built in cabinets in the mud room with sitting bench, extended back patio slab, backyard landscaping, extended flagstone walkway off front driveway, BRAND NEW privacy fence, microwave and dishwasher. Hunter Douglas blinds and refrigerator are only five years old. Washer, dryer and both refrigerators can convey. The second primary bedroom makes a great mother in law or guest suite with its own bathroom and walk in closet. This beautiful Perry home features a formal dining room, breakfast area, butlers pantry, walk in food pantry, large media room and an office area with double French doors. The gourmet kitchen features a large island, the cabinet space dreams are made of, granite countertops, and an ample amount of bar stool seating. The shape and size of the lot leaves plenty of room for a pool or garden in the back yard. This well established neighborhood has play parks, beautiful trees and plenty of open sky. Come check it out!
Payment Calculator
- Principal & Interest -
- Property Tax $
- Home Insurance $
- HOA Fees $
- Monthly -
Features
Building and Construction
- Apprx Age: 10
- Builder Name: Perry
- Construction: Pre-Owned
- Exterior Features: Brick, Cement Fiber
- Floor: Carpeting, Ceramic Tile
- Foundation: Slab
- Kitchen Length: 15
- Roof: Composition
- Source Sqft: Appraiser
School Information
- Elementary School: Navarro Elementary
- High School: Navarro High
- Middle School: Navarro
- School District: Navarro Isd
Garage and Parking
- Garage Parking: Three Car Garage
Eco-Communities
- Water/Sewer: Water System, Sewer System
Utilities
- Air Conditioning: Two Central
- Fireplace: Not Applicable
- Heating Fuel: Electric
- Heating: Central, 2 Units
- Window Coverings: All Remain
Amenities
- Neighborhood Amenities: Park/Playground
Finance and Tax Information
- Days On Market: 139
- Home Owners Association Fee: 220
- Home Owners Association Frequency: Annually
- Home Owners Association Mandatory: Mandatory
- Home Owners Association Name: MANAGEMENT ASSOCIATION SERVICES
- Total Tax: 10238
Other Features
- Contract: Exclusive Right To Sell
- Instdir: From I-10 East, exit Highway 46 and turn left. Travel approximately 2 miles. Turn right on Coral Sky into the community. Turn right on Saddle horn Drive to Mill Valley.
- Interior Features: One Living Area, Separate Dining Room, Two Eating Areas, Walk-In Pantry, Study/Library, Media Room, High Ceilings, Open Floor Plan, All Bedrooms Downstairs, Laundry Main Level, Walk in Closets, Attic - Pull Down Stairs
- Legal Desc Lot: 301
- Legal Description: Mill Creek Crossing #8 Lot 301 0.211 Ac
- Occupancy: Owner
- Ph To Show: 575-312-5374
- Possession: Closing/Funding
- Style: One Story
- Views: 99
Owner Information
- Owner Lrealreb: No
Similar Properties
Nearby Subdivisions
10 Industrial Park
A M Esnaurizar Surv Abs #20
Alexander Albert
Apache
Arlie James
Arroyo Del Cielo
Arroyo Ranch
Arroyo Ranch Ph 1
Arroyo Ranch Ph 2
Baker Isaac
Bartholomae
Bauer
Bruns
Cantu Jesus
Capote Oaks Estates
Castlewood Est East
Caters Parkview
Century Oaks
Chaparral
College View #1
Corcova Trails
Cordova Crossing
Cordova Crossing Unit 1
Cordova Crossing Unit 2
Cordova Crossing Unit 3
Cordova Estates
Cordova Trails
Cordova Xing Un 1
Cordova Xing Un 2
Country Acres
Country Acres North
Country Club Estates
Countryside
Countryside Village
Coveney Estates
Deerwood
Deerwood Circle
Eastgate
Easthill
Eastlawn
Elm Creek
Erskine Ferry
Esnaurizar A M
Estates On Lakeview
Fairview
Farm
Farm Addition
Forest Oak Ranches Phase 1
Forshage
G 0020
Ga0062
Glen Cove
Gortari E
Greenfield
Greenspoint Heights
Guadalupe
Guadalupe Heights
Guadalupe Hills Ranch
Guadalupe Hills Ranch #2
Guadalupe Hts
Hannah Heights
Hickory Forrest
Hiddenbrook
Hiddenbrooke
High Country
Humphries Branch Surv #17 Abs
Inner
J H Dibrell
James M Thompson
Keller Heights
King John
King John G
L H Peters
Laguna Vista
Lake Ridge
Lake Ridge Estates
Lambrecht-afflerbach
Las Brisas
Las Hadas
Lenard Anderson
Lily Springs
Martindale Heights
Meadow Lake
Meadows @ Nolte Farms
Meadows @ Nolte Farms Ph 2
Meadows @ Nolte Farms Ph# 1 (t
Meadows Nolte Farms Ph 1 T
Meadows Nolte Farms Ph 2 T
Meadows Of Martindale
Meadows Of Mill Creek
Mill Creek Crossing
Mill Creek Crossing 1b
N/a
Na
Navarro Fields
Navarro Oaks
Navarro Ranch
Nob Hill 1
Nolte Farms
None
Northern Trails
Not In Defined Subdivision
Oak Creek
Oak Springs
Oak Village
Oak Village North
Out
Out/guadalupe Co.
Parkview
Parkview Estates
Pecan
Pecan Cove
Pleasant Acres
Ridge View
Ridge View Estates
Ridgeview
River
River - Guadalupe County
River Oaks
River Oaks Terrace
Roseland Heights #2
Rural Acres
Rural Nbhd Geo Region
Sagewood
Sagewood Park East
Scattered Oaks
Schneider Hill
Schomer Acres
Seay
Seguin Neighborhood 01
Seguin Neighborhood 03
Seguin_nh
Seguin-01
Shelby River
Signal Hill Sub
Sky Valley
Smith
Stream Waters
Swenson Heights
The Summit
The Village Of Mill Creek
The Willows
Three Oaks
Tijerina Subd Ph #2
Toll Brothers At Nolte Farms
Tor Properties Ii
Tor Properties Unit 2
Twin Creeks
University Place
Unk
Unknown
Village At Three Oaks
Village Of Mill Creek
W J Blumberg Sub
Walnut Bend
Walnut Springs Ranch
Washington Heights
Waters Edge
Waters Edge 1
West
West #1
West 1
Windbrook
Woodside Farms

- Antonio Ramirez
- Premier Realty Group
- Mobile: 210.557.7546
- Mobile: 210.557.7546
- tonyramirezrealtorsa@gmail.com



