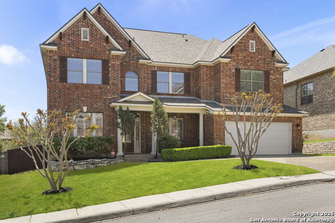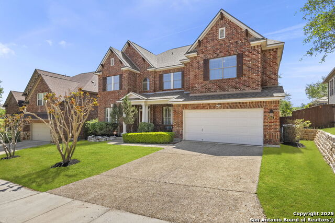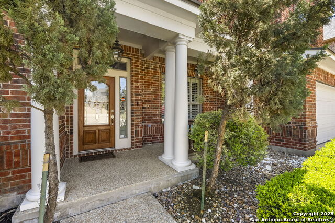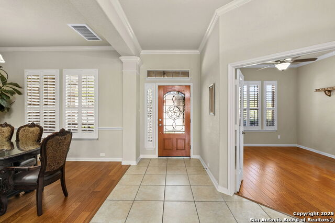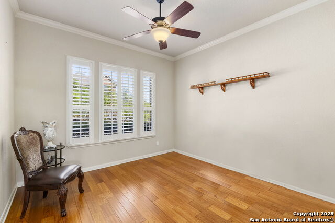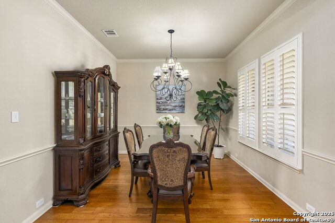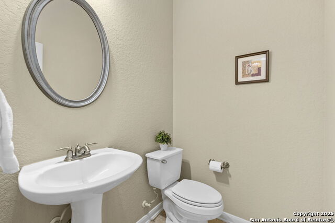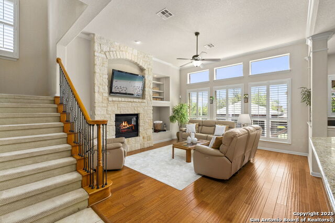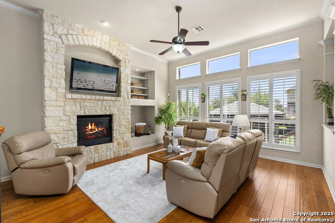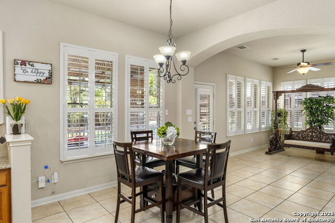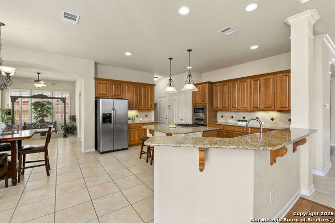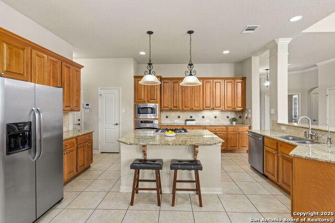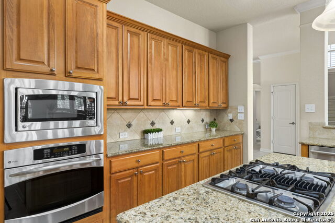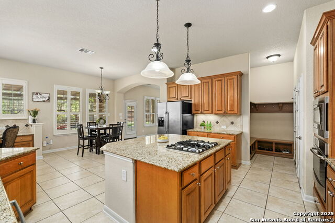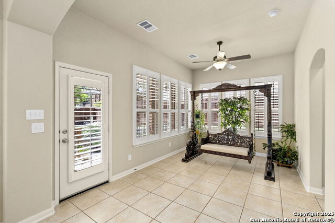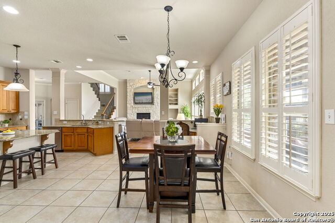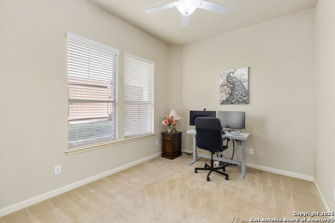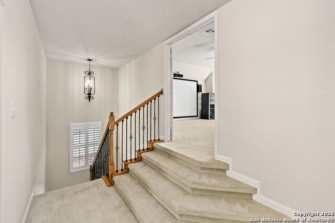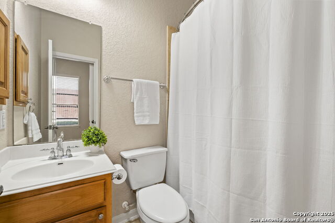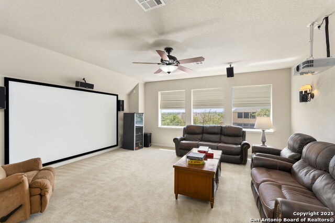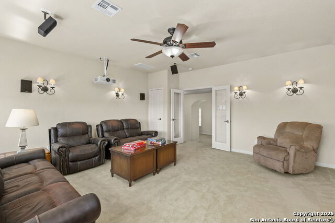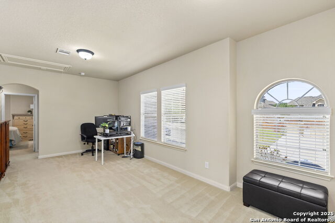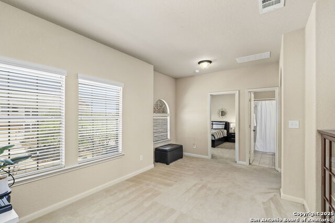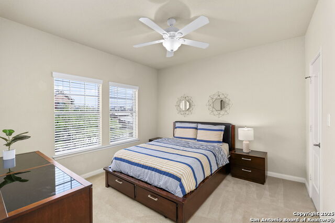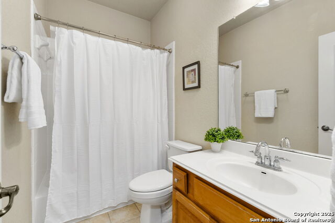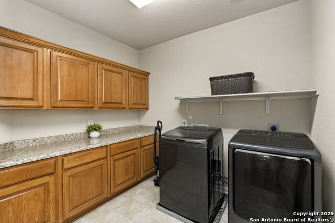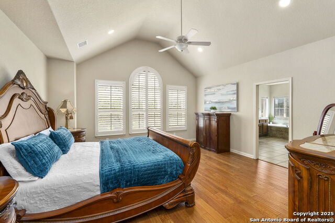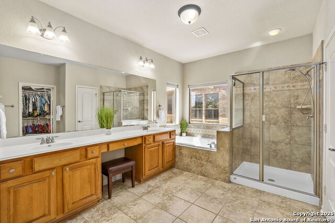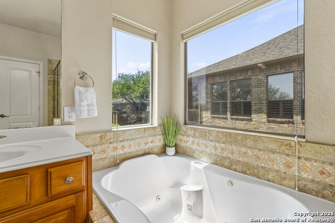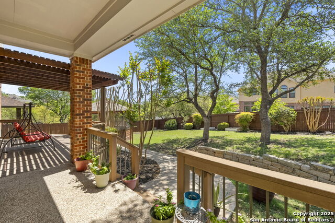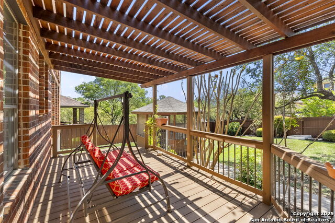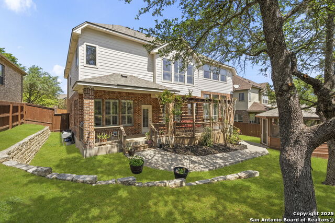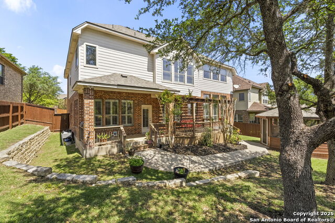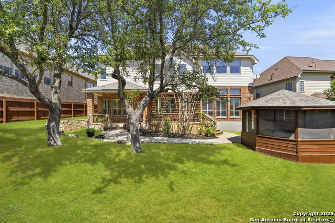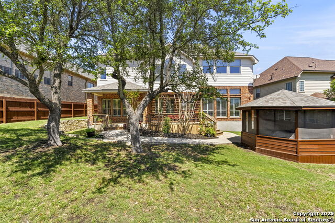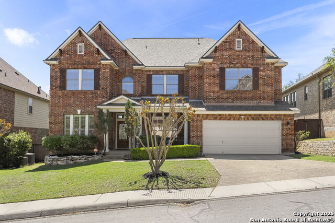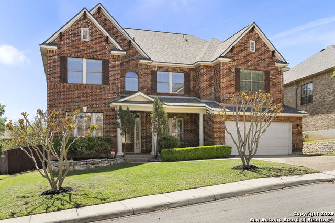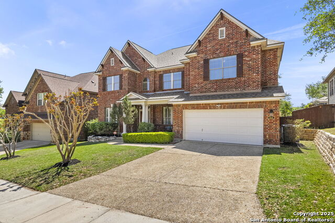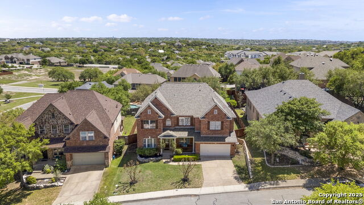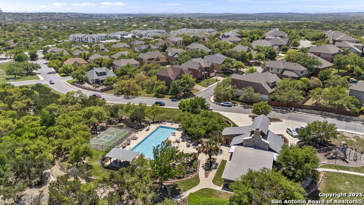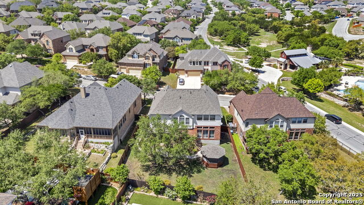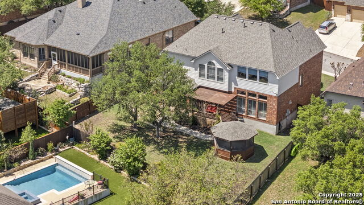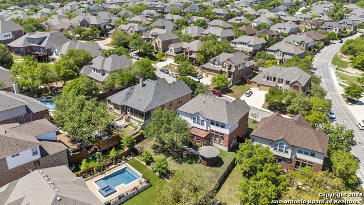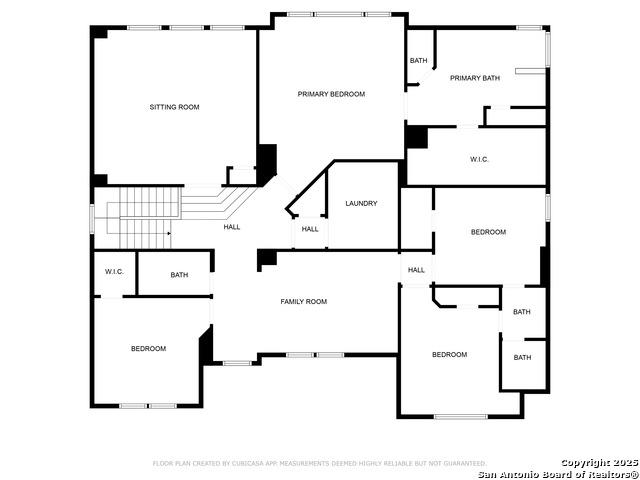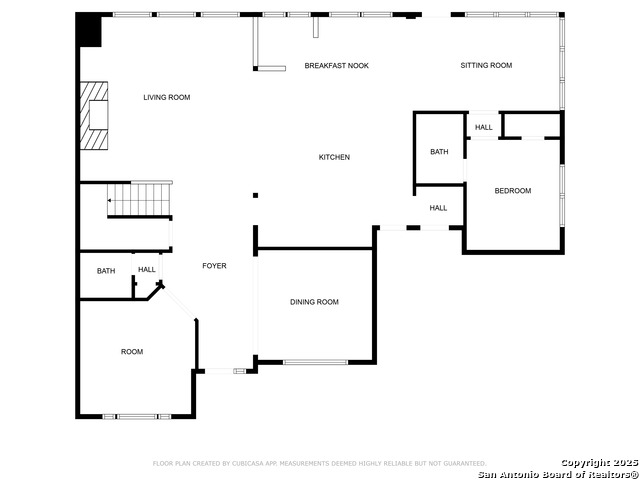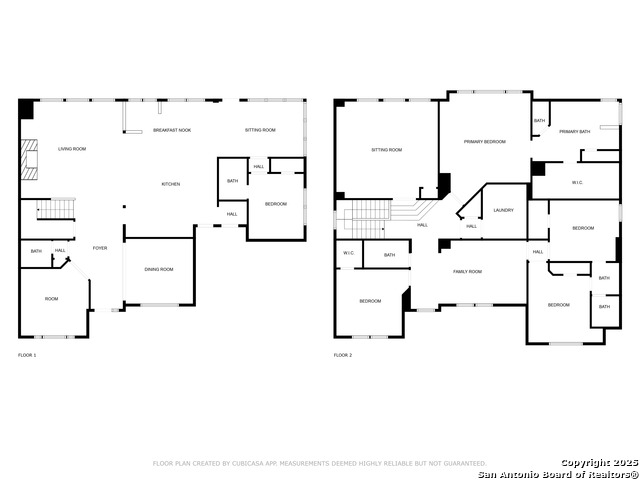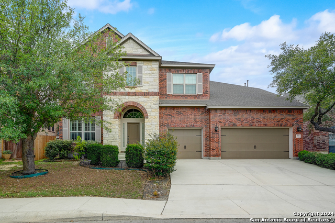806 Celestial Vw, San Antonio, TX 78260
Property Photos
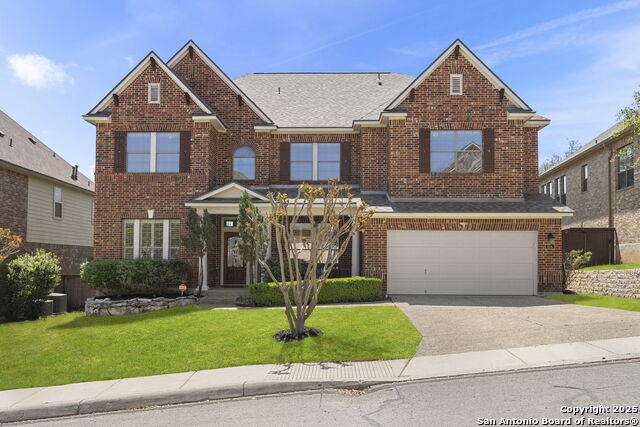
Would you like to sell your home before you purchase this one?
Priced at Only: $700,000
For more Information Call:
Address: 806 Celestial Vw, San Antonio, TX 78260
Property Location and Similar Properties
- MLS#: 1857890 ( Single Residential )
- Street Address: 806 Celestial Vw
- Viewed: 4
- Price: $700,000
- Price sqft: $171
- Waterfront: No
- Year Built: 2007
- Bldg sqft: 4105
- Bedrooms: 5
- Total Baths: 5
- Full Baths: 4
- 1/2 Baths: 1
- Garage / Parking Spaces: 2
- Days On Market: 9
- Additional Information
- County: BEXAR
- City: San Antonio
- Zipcode: 78260
- Subdivision: Terra Bella
- District: North East I.S.D
- Elementary School: Hardy Oak
- Middle School: Lopez
- High School: Ronald Reagan
- Provided by: Coldwell Banker D'Ann Harper
- Contact: Jennifer Romance-Deal
- (210) 279-9223

- DMCA Notice
-
DescriptionTucked inside the prestigious Terra Bella, this beautifully appointed home combines space, functionality, and elevated finishes in one of San Antonio's most sought after gated communities. Just minutes from the community pool and center, the property offers access to both luxury and leisure. A spacious open layout welcomes you with a formal dining room and dedicated office near the entry. The living room features a cozy fireplace, while the heart of the home lies in the chef's kitchen, complete with granite countertops, stainless steel appliances, ample cabinetry, and a stove built into a grand island perfect for gathering and entertaining. Upstairs, enjoy movie nights in your own private theater room with a projector and surround sound system. A loft area and planning station provide space for productivity or play. The primary suite impresses with high ceilings and a spa like en suite bathroom featuring a garden tub, jetted tub, and generous walk in closet. Outside, a screened in gazebo and covered patio offer the ideal setting for relaxing under the mature shade tree, creating your own backyard retreat. Located in North San Antonio with excellent schools and amenities nearby, this home blends upscale living with everyday comfort. Schedule your tour today and see how it feels to call Stone Oak home.
Payment Calculator
- Principal & Interest -
- Property Tax $
- Home Insurance $
- HOA Fees $
- Monthly -
Features
Building and Construction
- Apprx Age: 18
- Builder Name: David Weekley
- Construction: Pre-Owned
- Exterior Features: Brick, 4 Sides Masonry, Cement Fiber
- Floor: Carpeting, Ceramic Tile, Wood
- Foundation: Slab
- Kitchen Length: 17
- Other Structures: Gazebo
- Roof: Composition
- Source Sqft: Appsl Dist
Land Information
- Lot Improvements: Street Paved, Curbs, Street Gutters, Sidewalks
School Information
- Elementary School: Hardy Oak
- High School: Ronald Reagan
- Middle School: Lopez
- School District: North East I.S.D
Garage and Parking
- Garage Parking: Two Car Garage, Attached
Eco-Communities
- Energy Efficiency: Programmable Thermostat, Double Pane Windows, Ceiling Fans
- Green Features: Drought Tolerant Plants, Rain/Freeze Sensors
- Water/Sewer: Water System, Sewer System, City
Utilities
- Air Conditioning: Two Central
- Fireplace: One, Living Room, Gas Logs Included, Stone/Rock/Brick, Glass/Enclosed Screen
- Heating Fuel: Natural Gas
- Heating: Central, 2 Units
- Recent Rehab: No
- Utility Supplier Elec: CPS
- Utility Supplier Gas: CPS
- Utility Supplier Grbge: Republic
- Utility Supplier Sewer: SAWS
- Utility Supplier Water: SAWS
- Window Coverings: Some Remain
Amenities
- Neighborhood Amenities: Controlled Access, Pool, Clubhouse, Park/Playground, Jogging Trails, Bike Trails, Basketball Court
Finance and Tax Information
- Home Owners Association Fee: 250
- Home Owners Association Frequency: Quarterly
- Home Owners Association Mandatory: Mandatory
- Home Owners Association Name: TERRA BELLA HOMEOWNERS ASSOCIATION, INC.
- Total Tax: 11985.59
Rental Information
- Currently Being Leased: No
Other Features
- Accessibility: 2+ Access Exits, Entry Slope less than 1 foot, Low Pile Carpet, Level Lot, Level Drive, First Floor Bath, Full Bath/Bed on 1st Flr, First Floor Bedroom
- Block: 10
- Contract: Exclusive Right To Sell
- Instdir: Wilderness Oak to Hardy Oak to Artisan Gate, Left on Celestial View.
- Interior Features: Three Living Area, Separate Dining Room, Eat-In Kitchen, Two Eating Areas, Island Kitchen, Breakfast Bar, Study/Library, Florida Room, Game Room, Media Room, Loft, Utility Room Inside, High Ceilings, Open Floor Plan, Cable TV Available, High Speed Internet, Laundry Upper Level, Laundry Room, Walk in Closets, Attic - Pull Down Stairs
- Legal Desc Lot: 12
- Legal Description: Cb 4930B (Terra Bella Subd Ut-1), Block 10 Lot 12 Plat 9570/
- Miscellaneous: Company Relocation, Cluster Mail Box
- Occupancy: Owner
- Ph To Show: 210-222-2227
- Possession: Closing/Funding
- Style: Two Story
Owner Information
- Owner Lrealreb: No
Similar Properties
Nearby Subdivisions
Bavarian Hills
Bent Tree
Bluffs Of Lookout Canyon
Boulders At Canyon Springs
Canyon Springs
Clementson Ranch
Crossing At Lookout Cany
Deer Creek
Enclave At Canyon Springs
Estancia
Estancia Ranch
Estancia Ranch - 50
Hastings Ridge At Kinder Ranch
Heights At Stone Oak
Highland Estates
Kinder Ranch
Lakeside At Canyon Springs
Links At Canyon Springs
Lookout Canyon
Lookout Canyon Creek
Mesa Del Norte
Oak Moss North
Oliver Ranch
Panther Creek At Stone O
Preserve At Sterling Ridge
Promontory Reserve
Prospect Creek At Kinder Ranch
Ridge At Canyon Springs
Ridge Of Silverado Hills
Royal Oaks Estates
San Miguel At Canyon Springs
Sherwood Forest
Silverado Hills
Sterling Ridge
Stone Oak Villas
Summerglen
Sunday Creek At Kinder Ranch
Terra Bella
The Forest At Stone Oak
The Preserve Of Sterling Ridge
The Reserves @ The Heights Of
The Reserves@ The Heights Of S
The Ridge
The Ridge At Lookout Canyon
The Summit At Canyon Springs
The Summit At Sterling Ridge
Timber Oaks North
Timberwood Park
Timberwood Park Un 1
Toll Brothers At Kinder Ranch
Tuscany Heights
Valencia Terrace
Villas At Canyon Springs
Villas Of Silverado Hills
Vista Bella
Waters At Canyon Springs
Wilderness Pointe
Willis Ranch
Woodland Hills
Woodland Hills North

- Antonio Ramirez
- Premier Realty Group
- Mobile: 210.557.7546
- Mobile: 210.557.7546
- tonyramirezrealtorsa@gmail.com



