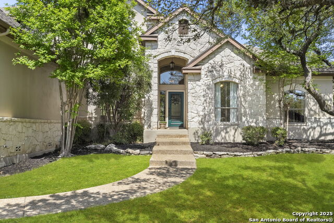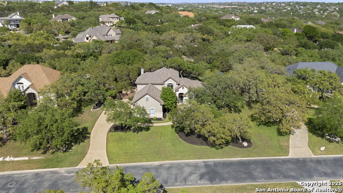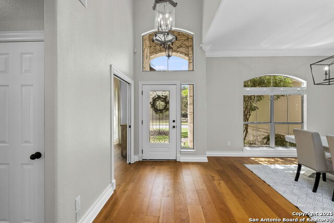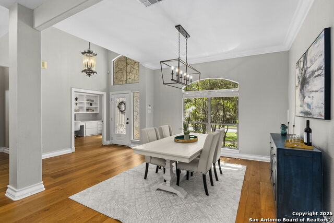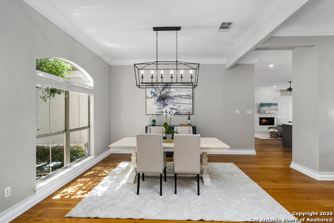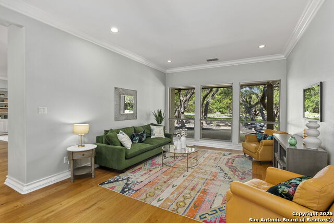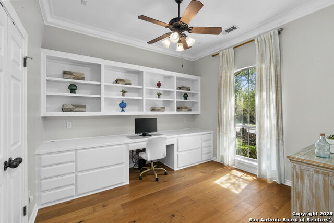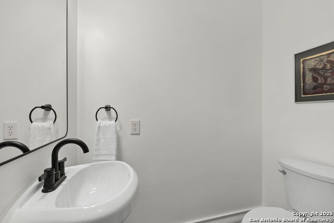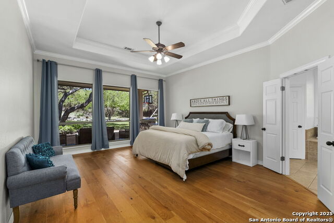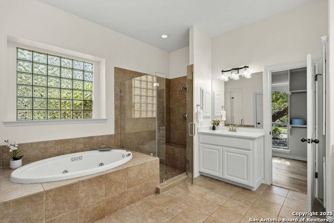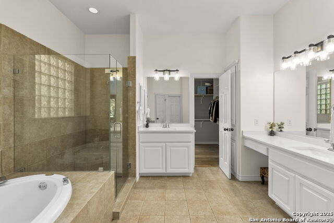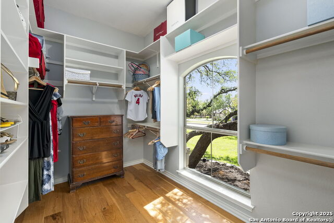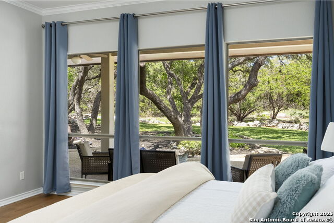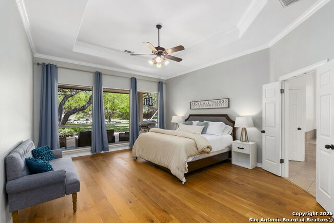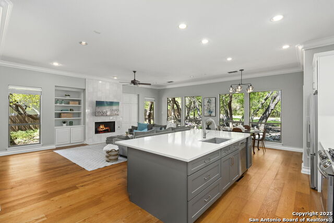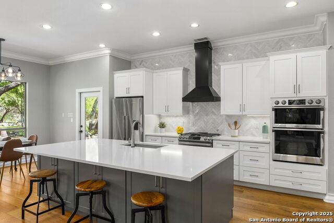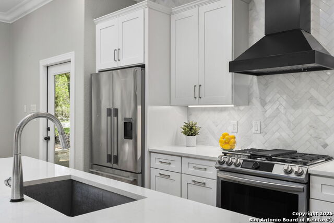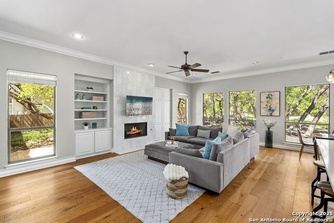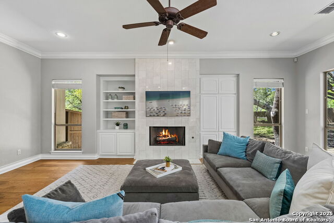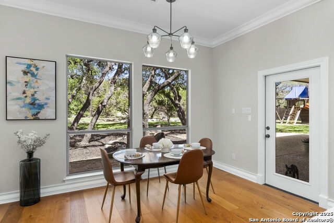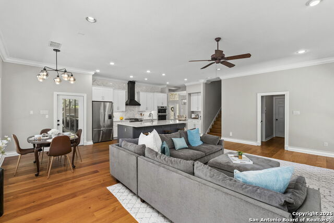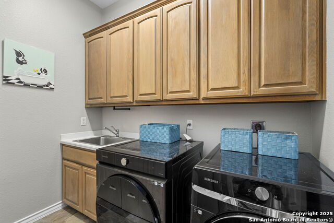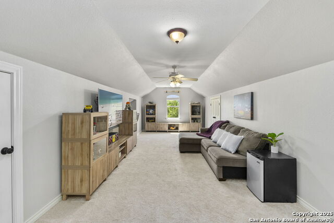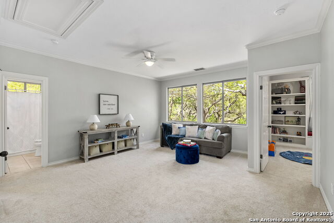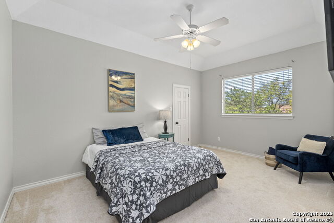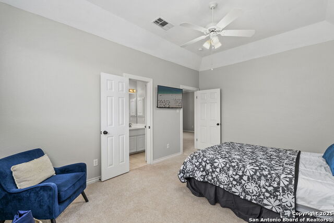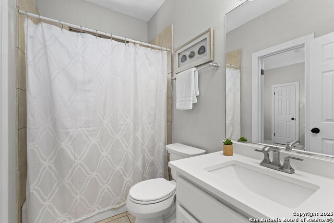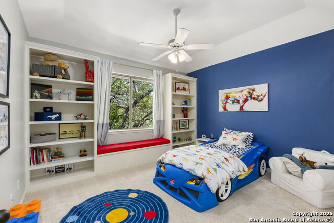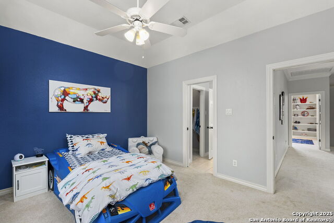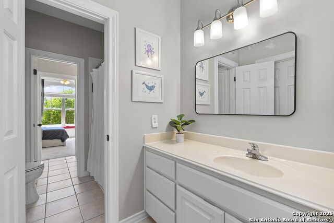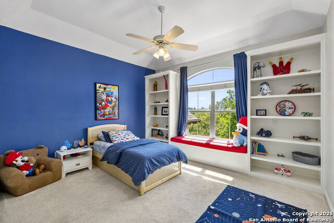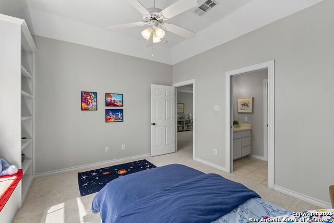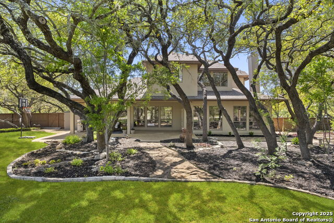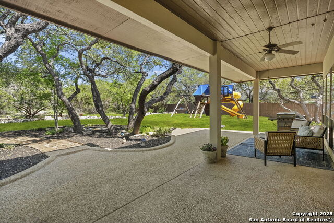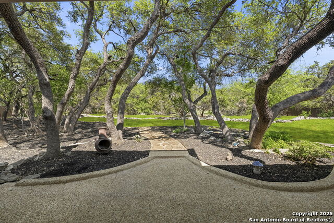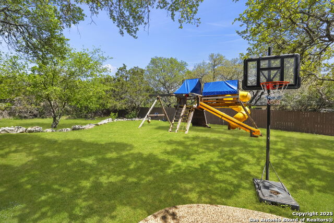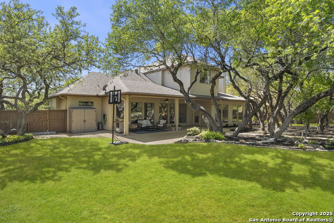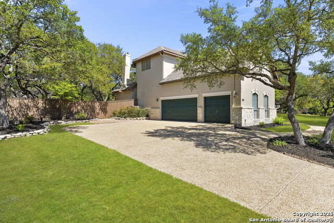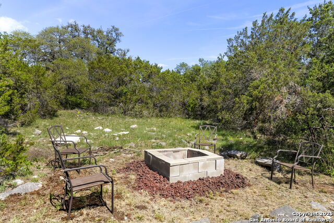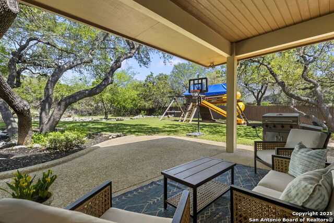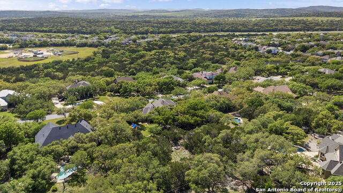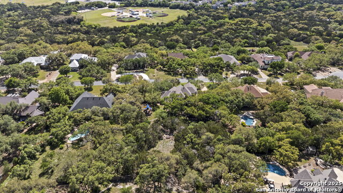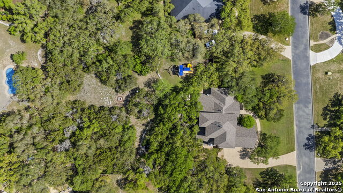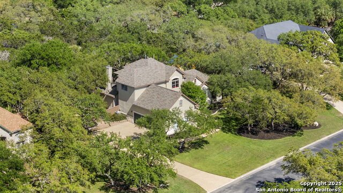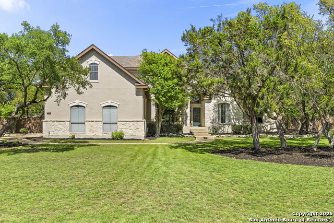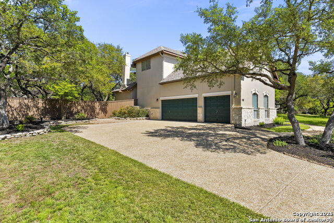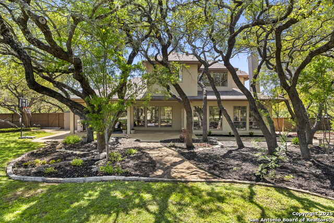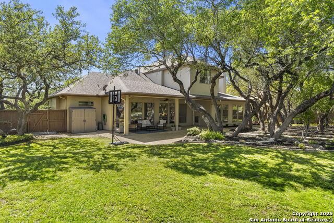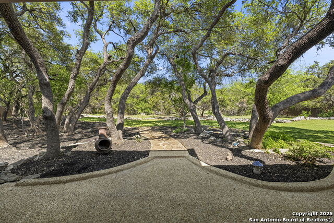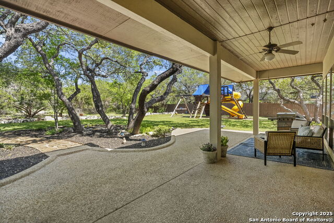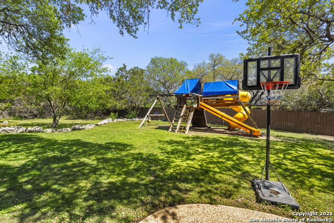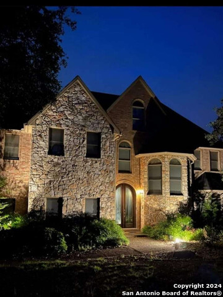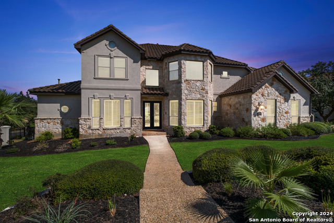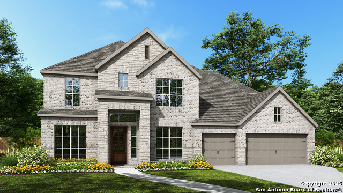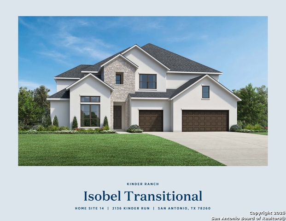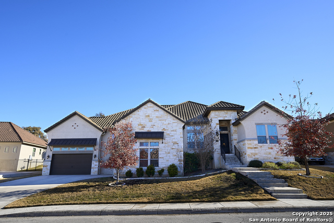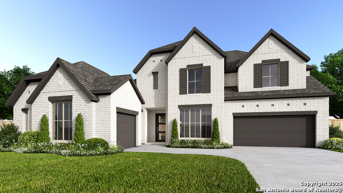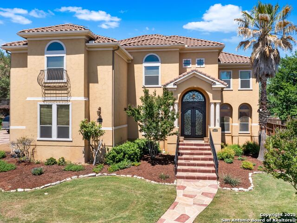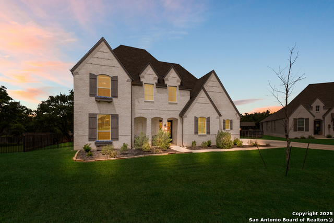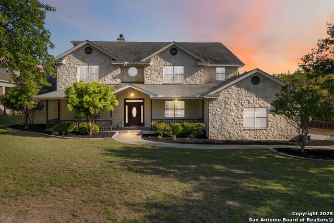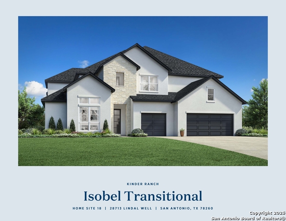915 Foxton Dr, San Antonio, TX 78260
Property Photos
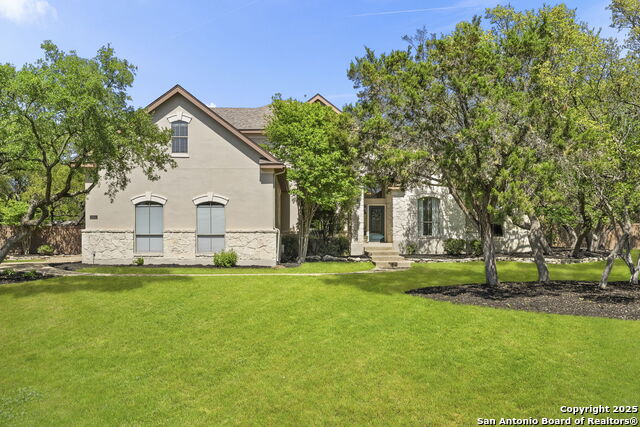
Would you like to sell your home before you purchase this one?
Priced at Only: $959,900
For more Information Call:
Address: 915 Foxton Dr, San Antonio, TX 78260
Property Location and Similar Properties
- MLS#: 1857879 ( Single Residential )
- Street Address: 915 Foxton Dr
- Viewed: 38
- Price: $959,900
- Price sqft: $241
- Waterfront: No
- Year Built: 1999
- Bldg sqft: 3988
- Bedrooms: 4
- Total Baths: 4
- Full Baths: 3
- 1/2 Baths: 1
- Garage / Parking Spaces: 3
- Days On Market: 36
- Additional Information
- County: BEXAR
- City: San Antonio
- Zipcode: 78260
- Subdivision: The Forest At Stone Oak
- District: North East I.S.D
- Elementary School: Wilderness Oak Elementary
- Middle School: Lopez
- High School: Ronald Reagan
- Provided by: Coldwell Banker D'Ann Harper
- Contact: Jennifer Romance-Deal
- (210) 279-9223

- DMCA Notice
-
DescriptionOpen house on May 10 from 11 am to 1 pm. Modern elegance meets Hill Country charm in this stunning home located in the prestigious Forest at Stone Oak, a gated community known for its lush surroundings and top rated schools. Nestled among mature trees, this residence offers a perfect blend of style, space, and sophistication. Soaring ceilings and ample natural light set the tone from the moment you enter. An office off the entrance, formal living room, and dedicated dining area provide functional and stylish spaces for work and entertaining. The open kitchen and dining room combo flows effortlessly into the main living area, where a cozy fireplace adds warmth and ambiance. The kitchen is a showstopper, featuring quartz countertops, marble backsplash, stainless steel appliances, and sleek modern finishes. Upstairs, a loft area offers flexible space for a media room, play area, or second office. The grand primary suite is a true retreat with large windows overlooking the backyard, an en suite spa like bathroom, and a walk in closet with natural light. Jack and Jill bedrooms provide thoughtful design and privacy for family or guests. Step outside to a covered patio and beautifully landscaped backyard, ideal for outdoor entertaining or quiet mornings. Experience the best of Hill Country living with the convenience of Stone Oak amenities schedule your private showing today.
Payment Calculator
- Principal & Interest -
- Property Tax $
- Home Insurance $
- HOA Fees $
- Monthly -
Features
Building and Construction
- Apprx Age: 26
- Builder Name: Unknown
- Construction: Pre-Owned
- Exterior Features: 4 Sides Masonry, Stone/Rock, Stucco
- Floor: Carpeting, Ceramic Tile, Wood
- Foundation: Slab
- Kitchen Length: 14
- Roof: Composition
- Source Sqft: Appsl Dist
Land Information
- Lot Description: 1/2-1 Acre, Wooded, Mature Trees (ext feat), Secluded
- Lot Improvements: Street Paved, Curbs, Private Road
School Information
- Elementary School: Wilderness Oak Elementary
- High School: Ronald Reagan
- Middle School: Lopez
- School District: North East I.S.D
Garage and Parking
- Garage Parking: Three Car Garage, Attached, Oversized
Eco-Communities
- Energy Efficiency: Programmable Thermostat, Double Pane Windows, Ceiling Fans
- Green Features: Drought Tolerant Plants, Low Flow Commode, Rain/Freeze Sensors
- Water/Sewer: Water System, Sewer System, City
Utilities
- Air Conditioning: Two Central
- Fireplace: One, Living Room, Gas Logs Included, Gas, Glass/Enclosed Screen
- Heating Fuel: Natural Gas
- Heating: Central, 2 Units
- Recent Rehab: Yes
- Utility Supplier Elec: CPS
- Utility Supplier Gas: CPS
- Utility Supplier Grbge: TDS
- Utility Supplier Sewer: SAWS
- Utility Supplier Water: SAWS
- Window Coverings: Some Remain
Amenities
- Neighborhood Amenities: Controlled Access, Pool, Clubhouse, Park/Playground, Jogging Trails, Basketball Court
Finance and Tax Information
- Days On Market: 34
- Home Owners Association Fee: 453
- Home Owners Association Frequency: Quarterly
- Home Owners Association Mandatory: Mandatory
- Home Owners Association Name: FOREST AT STONE OAK
- Total Tax: 20267.53
Rental Information
- Currently Being Leased: No
Other Features
- Accessibility: 2+ Access Exits, Low Pile Carpet, First Floor Bath, Full Bath/Bed on 1st Flr, First Floor Bedroom
- Contract: Exclusive Right To Sell
- Instdir: Blanco, turn Right onto Wilderness Oak, L onto Pinon in The Forest at Stone Oak, Turn R onto Foxton and home is on the right.
- Interior Features: Three Living Area, Separate Dining Room, Eat-In Kitchen, Two Eating Areas, Island Kitchen, Breakfast Bar, Walk-In Pantry, Study/Library, Game Room, Media Room, Utility Room Inside, 1st Floor Lvl/No Steps, High Ceilings, Open Floor Plan, Pull Down Storage, Cable TV Available, High Speed Internet, Laundry Main Level, Laundry Lower Level, Laundry Room, Walk in Closets, Attic - Pull Down Stairs
- Legal Desc Lot: 100
- Legal Description: Ncb 19216 Blk 1 Lot 100 The Forest At Stone Oak Ut-3
- Miscellaneous: Company Relocation, Cluster Mail Box, School Bus
- Occupancy: Owner
- Ph To Show: 210-222-2227
- Possession: Closing/Funding
- Style: Two Story
- Views: 38
Owner Information
- Owner Lrealreb: No
Similar Properties
Nearby Subdivisions
Bavarian Hills
Bent Tree
Bluffs Of Lookout Canyon
Boulders At Canyon Springs
Canyon Springs
Clementson Ranch
Deer Creek
Enclave At Canyon Springs
Estancia
Estancia Ranch
Hastings Ridge At Kinder Ranch
Heights At Stone Oak
Highland Estates
Kinder Northeast Ut1
Kinder Ranch
Lakeside At Canyon Springs
Links At Canyon Springs
Lookout Canyon
Lookout Canyon Creek
Mesa Del Norte
Oak Moss North
Oliver Ranch
Panther Creek At Stone O
Promontory Pointe
Promontory Reserve
Prospect Creek At Kinder Ranch
Ridge At Canyon Springs
Ridge Of Silverado Hills
Royal Oaks Estates
San Miguel At Canyon Springs
Sherwood Forest
Silverado Hills
Sterling Ridge
Stone Oak Villas
Stonecrest At Lookout Ca
Summerglen
Sunday Creek At Kinder Ranch
Terra Bella
The Forest At Stone Oak
The Heights At Stone Oak
The Preserve Of Sterling Ridge
The Reserve At Canyon Springs
The Reserves@ The Heights Of S
The Ridge At Lookout Canyon
The Summit At Canyon Springs
Timber Oaks North
Timberwood Park
Timberwood Park Un 1
Toll Brothers At Kinder Ranch
Tuscany Heights
Valencia Park Enclave
Villas At Canyon Springs
Villas Of Silverado Hills
Vista Bella
Waters At Canyon Springs
Willis Ranch
Woodland Hills North

- Antonio Ramirez
- Premier Realty Group
- Mobile: 210.557.7546
- Mobile: 210.557.7546
- tonyramirezrealtorsa@gmail.com



