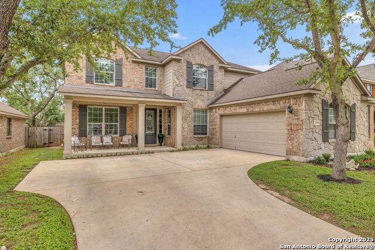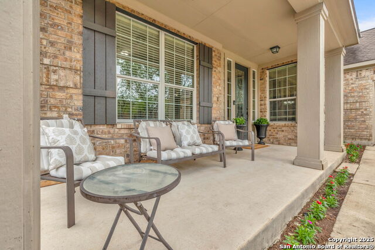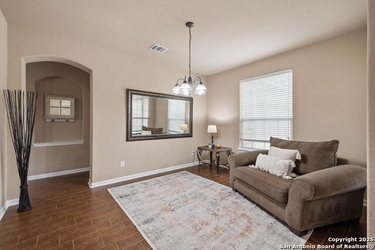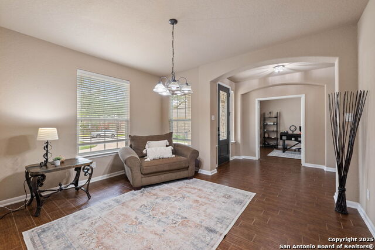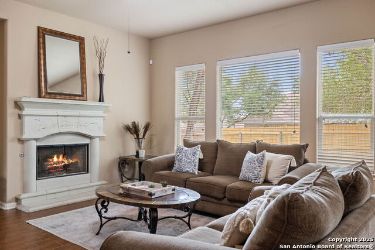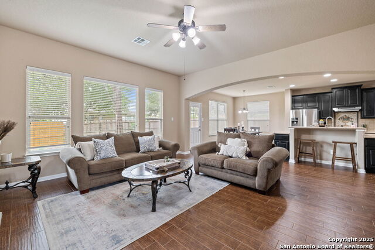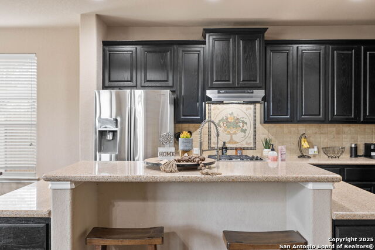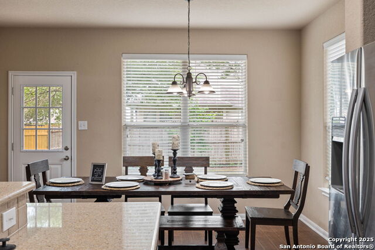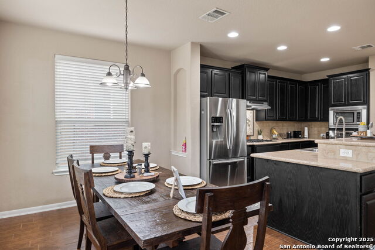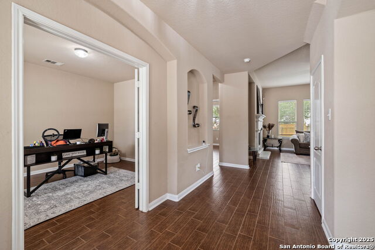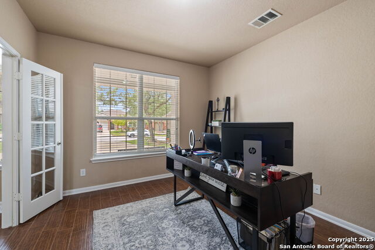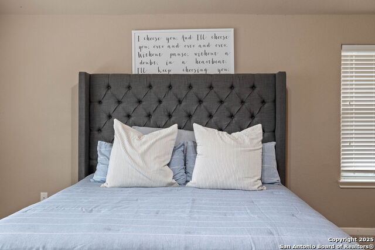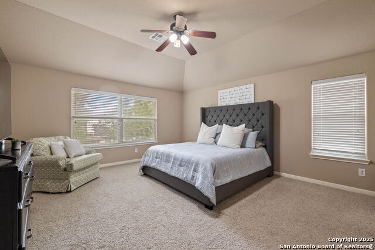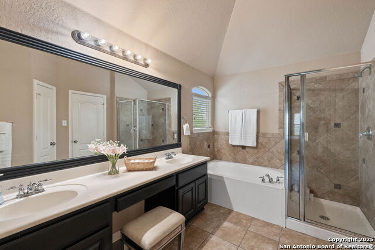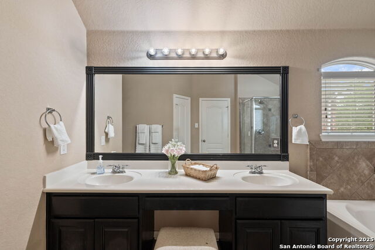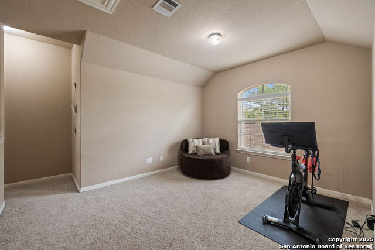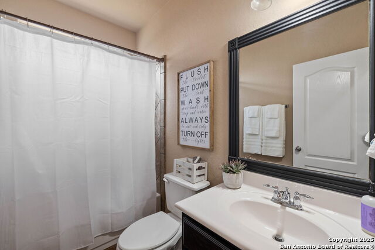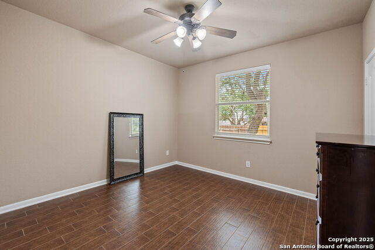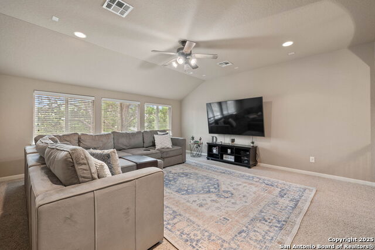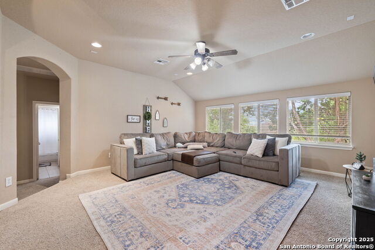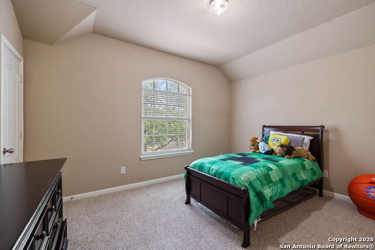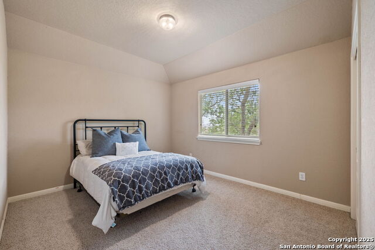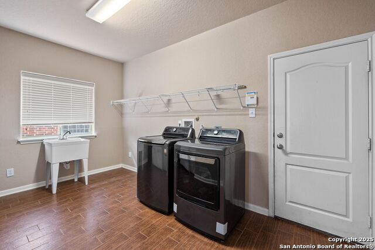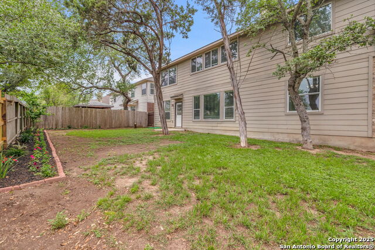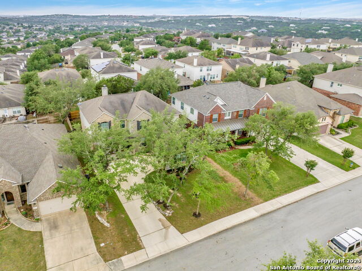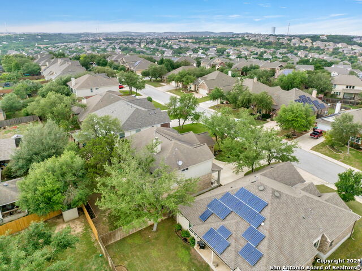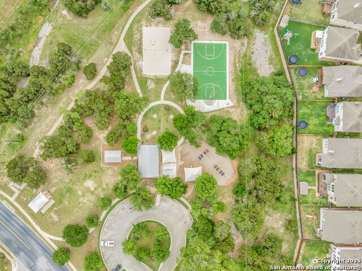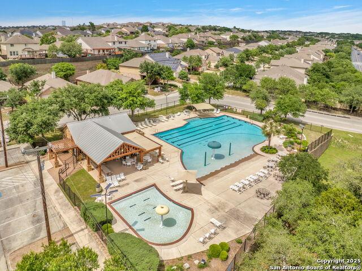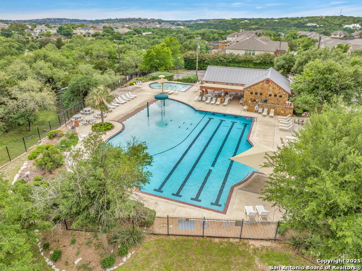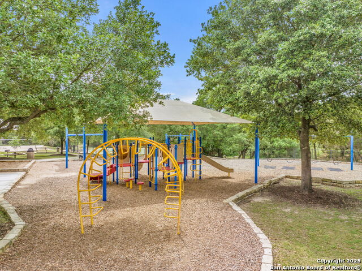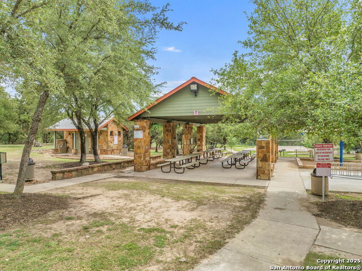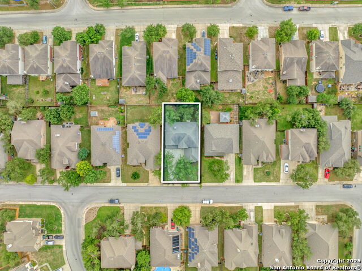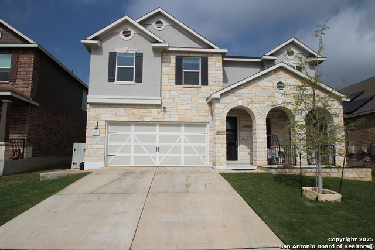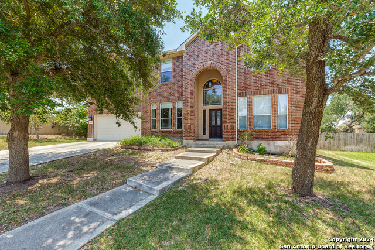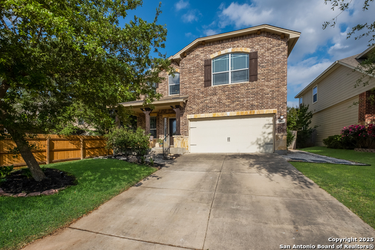3618 Marlark Pass, San Antonio, TX 78261
Property Photos
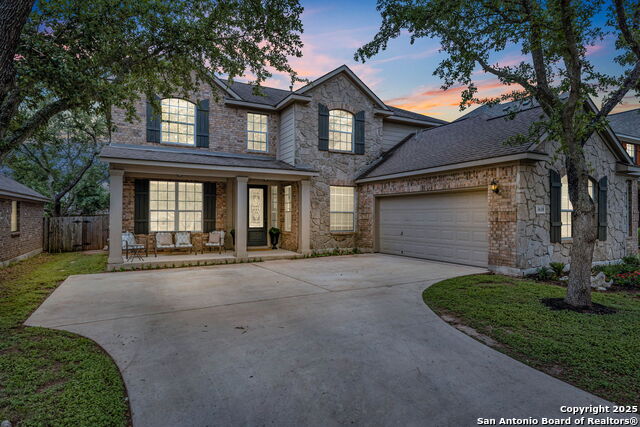
Would you like to sell your home before you purchase this one?
Priced at Only: $2,900
For more Information Call:
Address: 3618 Marlark Pass, San Antonio, TX 78261
Property Location and Similar Properties
- MLS#: 1857822 ( Residential Rental )
- Street Address: 3618 Marlark Pass
- Viewed: 32
- Price: $2,900
- Price sqft: $1
- Waterfront: No
- Year Built: 2007
- Bldg sqft: 3297
- Bedrooms: 4
- Total Baths: 3
- Full Baths: 3
- Days On Market: 36
- Additional Information
- County: BEXAR
- City: San Antonio
- Zipcode: 78261
- Subdivision: Bulverde Village
- District: Comal
- Elementary School: Indian Springs
- Middle School: Smithson Valley
- High School: Smithson Valley
- Provided by: Phyllis Browning Company
- Contact: Craig Browning
- (210) 824-7878

- DMCA Notice
-
DescriptionTucked away in the cozy Bulverde Village, 3618 Marlark Pass is a beautiful Wilshire built home that's got tons of space for both kicking back and throwing epic get togethers. Walk in, and you're greeted by a grand foyer with gorgeous wood like ceramic floors that lead you to a comfy sitting room and a study that's perfect for working from home or sneaking in a quiet read. Also on the main floor, there's a guest bedroom with its own full bathroom super handy for when friends or family stay over. The living room is big and inviting, with a gas fireplace that makes it the heart of the home, opening right up to a fancy kitchen. We're talking stainless steel appliances, a gas range, a breakfast island, and a sunny dining spot for morning coffee or big dinners. Head upstairs, and you'll find a fun game room, three more bedrooms that share a nice bathroom, a little nook for chilling, and a primary suite that's basically a dream. It's got double vanities, a big soaking tub, a sleek glass shower, and two walk in closets for all your stuff. This place just feels like home.
Payment Calculator
- Principal & Interest -
- Property Tax $
- Home Insurance $
- HOA Fees $
- Monthly -
Features
Building and Construction
- Apprx Age: 18
- Builder Name: Wilshire Homes
- Exterior Features: Brick, 4 Sides Masonry
- Flooring: Carpeting, Ceramic Tile
- Foundation: Slab
- Kitchen Length: 15
- Roof: Composition
- Source Sqft: Appraiser
Land Information
- Lot Description: Level
School Information
- Elementary School: Indian Springs
- High School: Smithson Valley
- Middle School: Smithson Valley
- School District: Comal
Garage and Parking
- Garage Parking: Two Car Garage, Attached, Side Entry
Eco-Communities
- Energy Efficiency: Programmable Thermostat, Ceiling Fans
- Green Features: Low Flow Commode
- Water/Sewer: Water System, Sewer System
Utilities
- Air Conditioning: One Central
- Fireplace: One, Living Room, Gas Logs Included, Gas
- Heating Fuel: Electric
- Heating: Central
- Recent Rehab: No
- Utility Supplier Elec: CPS
- Utility Supplier Gas: CPS
- Utility Supplier Grbge: CITY
- Utility Supplier Sewer: SAWS
- Utility Supplier Water: SAWS
- Window Coverings: All Remain
Amenities
- Common Area Amenities: Pool, Jogging Trail, Sports Court
Finance and Tax Information
- Application Fee: 75
- Days On Market: 18
- Max Num Of Months: 24
- Pet Deposit: 350
- Security Deposit: 2900
Rental Information
- Rent Includes: Condo/HOA Fees
- Tenant Pays: Gas/Electric, Water/Sewer, Yard Maintenance, Garbage Pickup, Renters Insurance Required
Other Features
- Application Form: ONLINE
- Apply At: ONLINE
- Instdir: 281 N, exit to TPC Parkway. Right on TPC PKWY. L on Bulverde Rd. R on Bulverde Oaks, L on Bulverde Green, continue on Wilderness Oaks, L on Wesley Park, L on Marlark Pass, home is on right side.
- Interior Features: Three Living Area, Separate Dining Room, Eat-In Kitchen, Two Eating Areas, Island Kitchen, Breakfast Bar, Walk-In Pantry, Study/Library, Game Room, Utility Room Inside, Secondary Bedroom Down, High Ceilings, Open Floor Plan, Cable TV Available, High Speed Internet, Laundry Main Level, Attic - Pull Down Stairs
- Legal Description: CB 4900K (VILLAGES OF BULVERDE PW-3), BLOCK 98 LOT 8 PLAT 95
- Min Num Of Months: 12
- Miscellaneous: Also For Sale
- Occupancy: Tenant
- Personal Checks Accepted: No
- Ph To Show: 210-222-2227
- Restrictions: Smoking Outside Only
- Salerent: For Rent
- Section 8 Qualified: No
- Style: Two Story, Traditional
- Views: 32
Owner Information
- Owner Lrealreb: No
Similar Properties

- Antonio Ramirez
- Premier Realty Group
- Mobile: 210.557.7546
- Mobile: 210.557.7546
- tonyramirezrealtorsa@gmail.com



