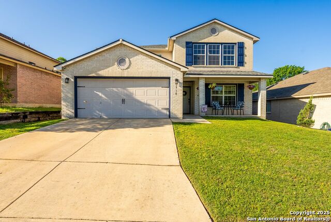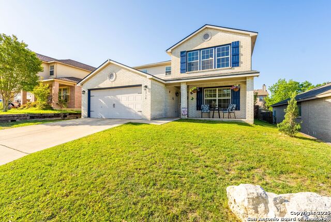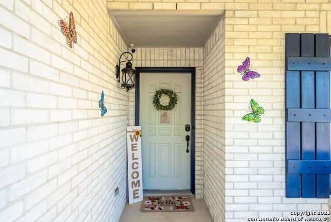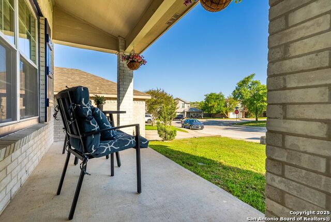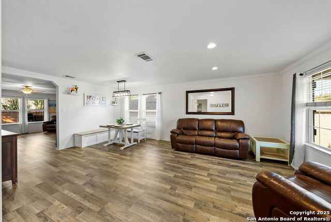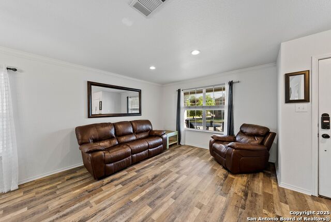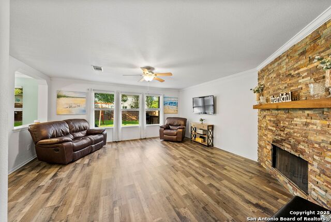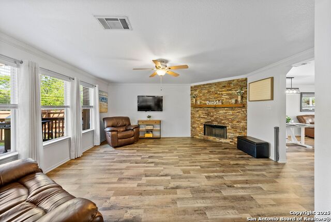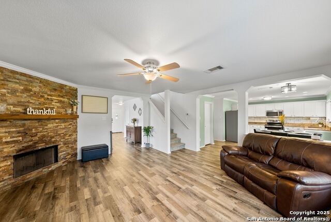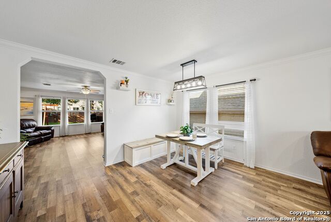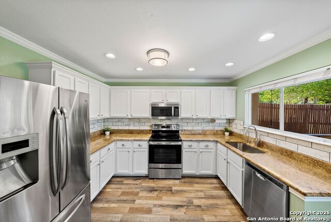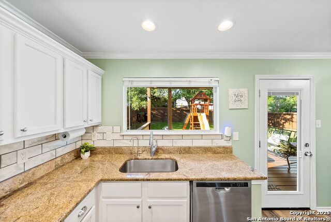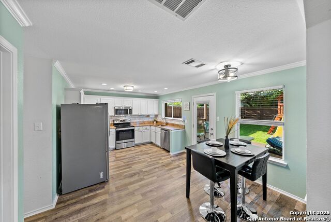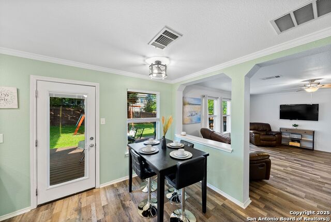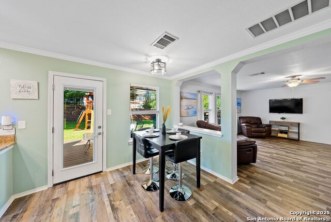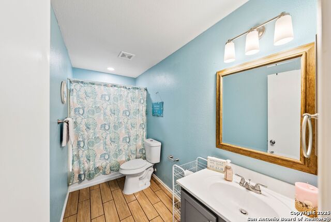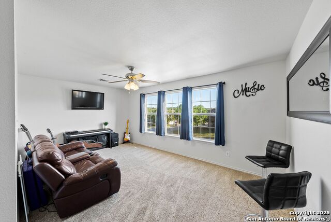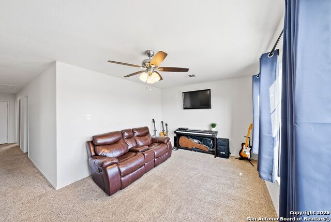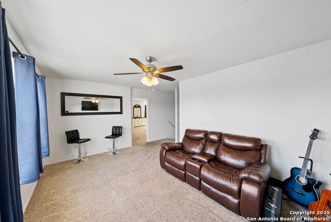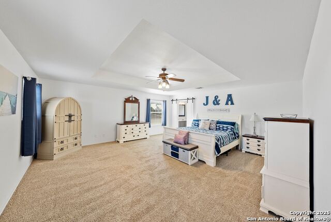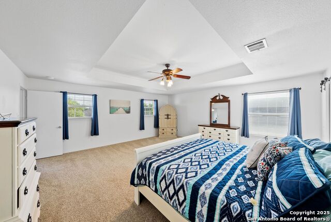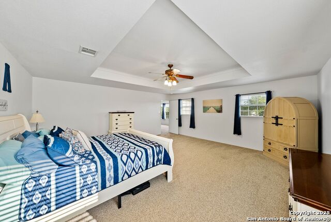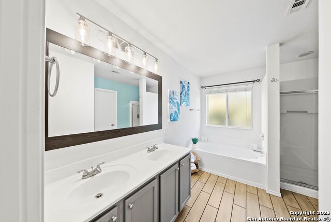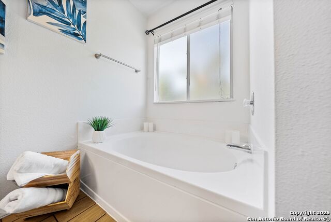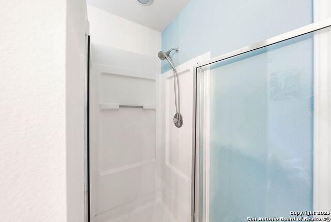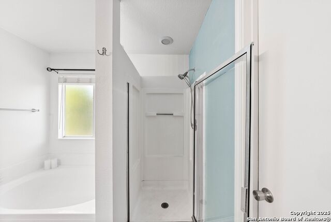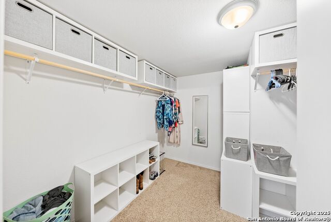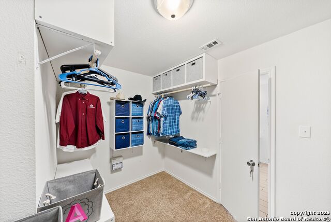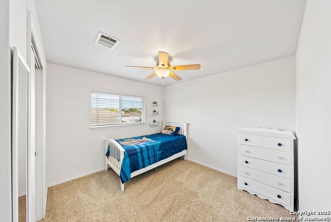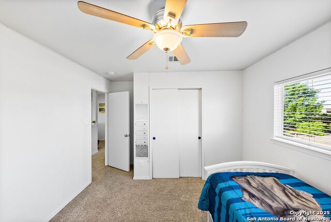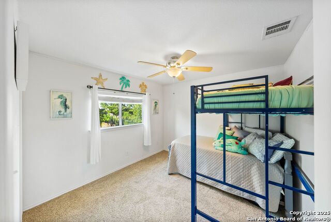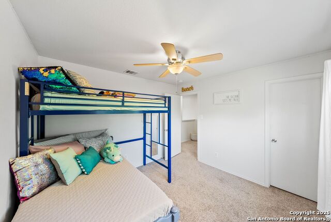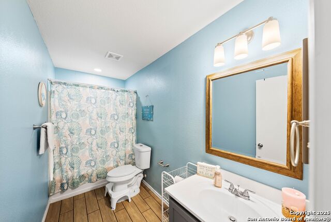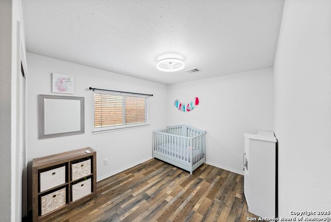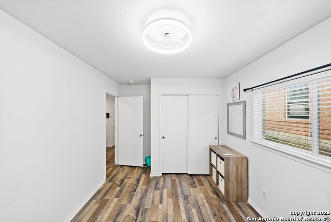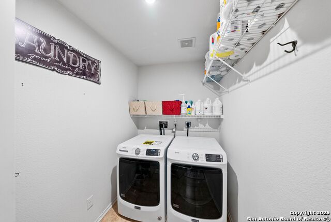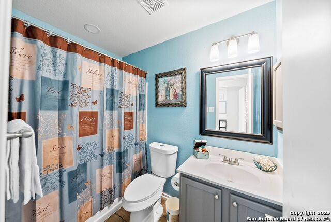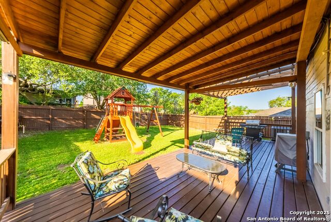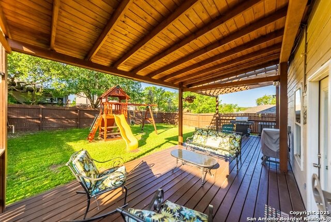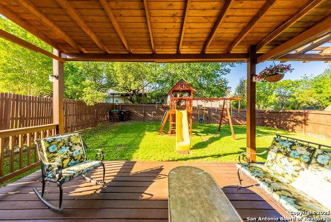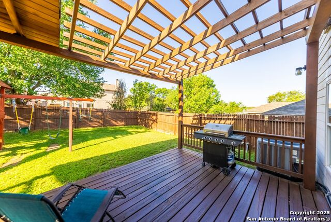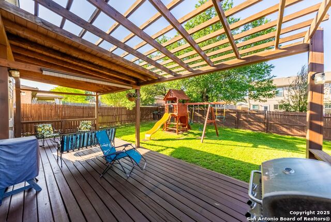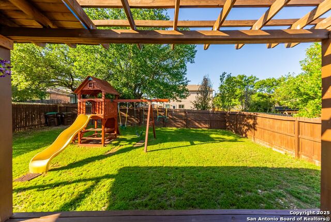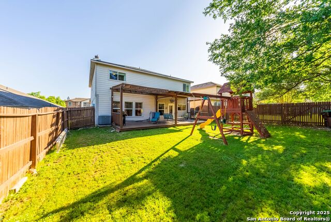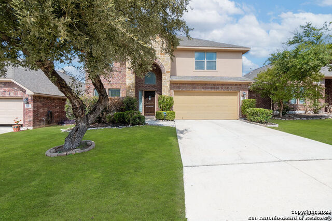1710 Twilight Bluff, San Antonio, TX 78260
Property Photos
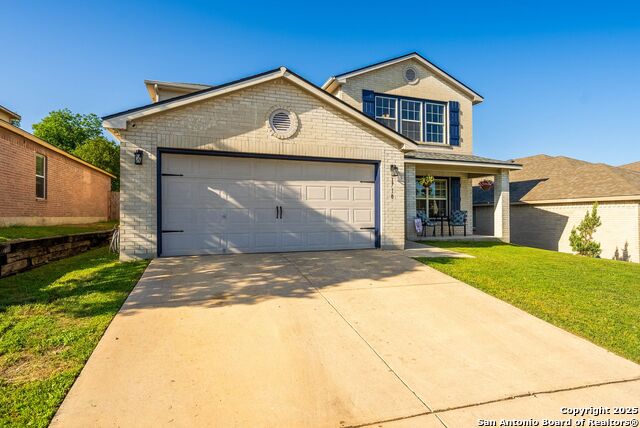
Would you like to sell your home before you purchase this one?
Priced at Only: $374,000
For more Information Call:
Address: 1710 Twilight Bluff, San Antonio, TX 78260
Property Location and Similar Properties
Reduced
- MLS#: 1857669 ( Single Residential )
- Street Address: 1710 Twilight Bluff
- Viewed: 7
- Price: $374,000
- Price sqft: $136
- Waterfront: No
- Year Built: 2004
- Bldg sqft: 2749
- Bedrooms: 4
- Total Baths: 3
- Full Baths: 3
- Garage / Parking Spaces: 2
- Days On Market: 52
- Additional Information
- County: BEXAR
- City: San Antonio
- Zipcode: 78260
- Subdivision: Bluffs Of Lookout Canyon
- District: Comal
- Elementary School: Specht
- Middle School: Pieper Ranch
- High School: Smiton Valley
- Provided by: Keller Williams Heritage
- Contact: Aruba Hussain
- (210) 818-7683

- DMCA Notice
-
DescriptionWelcome to this beautifully updated, move in ready 2 story home full of charm, space, and thoughtful upgrades, perfect for a growing family or anyone who enjoys spacious living! Featuring a new roof (updated in Sept 2024), new LVP flooring, and fresh paint in all three full bathrooms with new tile flooring. The master closet has been updated, and the garage is insulated for added comfort. You'll love the newly painted cabinets with updated hardware, the kitchen's refreshed tile backsplash, and new microwave and dishwasher (2023). Bright recessed lighting and updated fixtures throughout the home elevate the space. Plus, there's plenty of storage throughout. Step outside to a large covered back porch with sun shades, perfect for relaxing or entertaining. Located close to schools and shopping centers, and just a few miles from the charming town of Bulverde. Situated in the highly sought after Comal ISD, and best of all No city taxes! Great price for the location and square footage! Don't miss this incredible opportunity! Schedule your showing now!
Payment Calculator
- Principal & Interest -
- Property Tax $
- Home Insurance $
- HOA Fees $
- Monthly -
Features
Building and Construction
- Apprx Age: 21
- Builder Name: Unknown
- Construction: Pre-Owned
- Exterior Features: 3 Sides Masonry
- Floor: Carpeting, Ceramic Tile, Linoleum, Vinyl
- Foundation: Slab
- Kitchen Length: 19
- Roof: Wood Shingle/Shake
- Source Sqft: Appsl Dist
School Information
- Elementary School: Specht
- High School: Smithson Valley
- Middle School: Pieper Ranch
- School District: Comal
Garage and Parking
- Garage Parking: Two Car Garage
Eco-Communities
- Water/Sewer: Water System, Sewer System
Utilities
- Air Conditioning: One Central
- Fireplace: Not Applicable
- Heating Fuel: Electric
- Heating: Central
- Utility Supplier Elec: CPS
- Utility Supplier Grbge: Tiger
- Utility Supplier Water: SAWS
- Window Coverings: All Remain
Amenities
- Neighborhood Amenities: Pool, Tennis, Clubhouse, Park/Playground, Basketball Court, Volleyball Court, Other - See Remarks
Finance and Tax Information
- Days On Market: 50
- Home Owners Association Fee 2: 190
- Home Owners Association Fee: 370
- Home Owners Association Frequency: Annually
- Home Owners Association Mandatory: Mandatory
- Home Owners Association Name: TRIO HOA
- Home Owners Association Name2: TRIO HOA
- Home Owners Association Payment Frequency 2: Annually
Other Features
- Contract: Exclusive Right To Sell
- Instdir: take 281 North to Outside 1604, West on Overlook Pkwy, Left on Little Brook
- Interior Features: Two Living Area, Separate Dining Room, Two Eating Areas, Game Room, 1st Floor Lvl/No Steps, Laundry Main Level, Walk in Closets
- Legal Desc Lot: 15
- Legal Description: Cb 4865E Blk 8 Lot 15 Oliver Ranch Ut-2 Ph-I
- Ph To Show: 2222222227
- Possession: Closing/Funding
- Style: Two Story
Owner Information
- Owner Lrealreb: No
Similar Properties
Nearby Subdivisions
Bavarian Hills
Bent Tree
Bluffs Of Lookout Canyon
Boulders At Canyon Springs
Canyon Springs
Clementson Ranch
Deer Creek
Enclave At Canyon Springs
Estancia
Estancia Ranch
Estancia Ranch - 50
Hastings Ridge At Kinder Ranch
Heights At Stone Oak
Highland Estates
Kinder Northeast Ut1
Kinder Ranch
Lakeside At Canyon Springs
Links At Canyon Springs
Lookout Canyon
Lookout Canyon Creek
Mesa Del Norte
Oak Moss North
Oliver Ranch
Panther Creek At Stone O
Promontory Pointe
Promontory Reserve
Prospect Creek At Kinder Ranch
Ridge At Canyon Springs
Ridge Of Silverado Hills
Royal Oaks Estates
San Miguel At Canyon Springs
Sherwood Forest
Silverado Hills
Sterling Ridge
Stone Oak Villas
Stonecrest At Lookout Ca
Summerglen
Sunday Creek At Kinder Ranch
Terra Bella
The Forest At Stone Oak
The Heights At Stone Oak
The Preserve Of Sterling Ridge
The Reserve At Canyon Springs
The Reserves @ The Heights Of
The Reserves@ The Heights Of S
The Ridge At Lookout Canyon
The Summit At Canyon Springs
Timber Oaks North
Timberwood Park
Timberwood Park Un 1
Toll Brothers At Kinder Ranch
Tuscany Heights
Valencia Park Enclave
Villas At Canyon Springs
Villas Of Silverado Hills
Vista Bella
Waters At Canyon Springs
Willis Ranch
Woodland Hills North

- Antonio Ramirez
- Premier Realty Group
- Mobile: 210.557.7546
- Mobile: 210.557.7546
- tonyramirezrealtorsa@gmail.com



