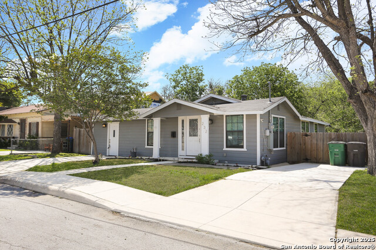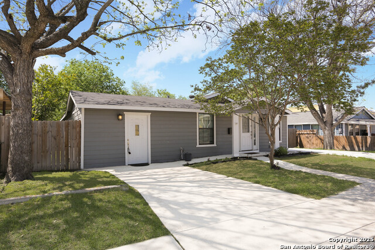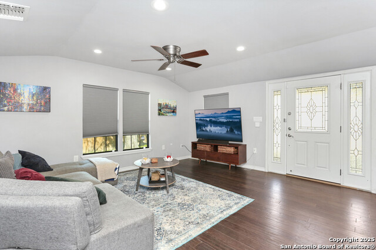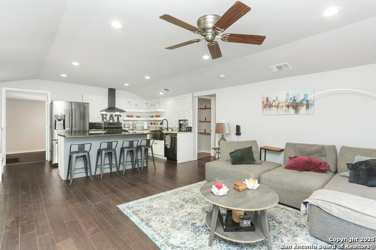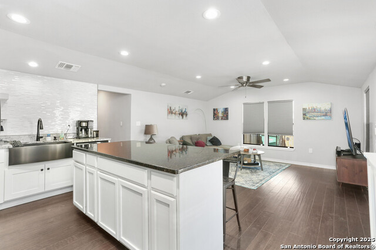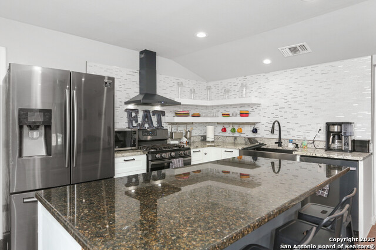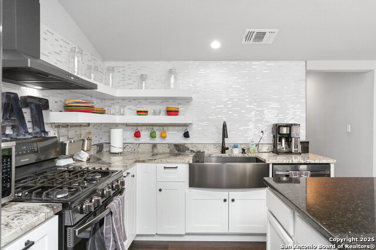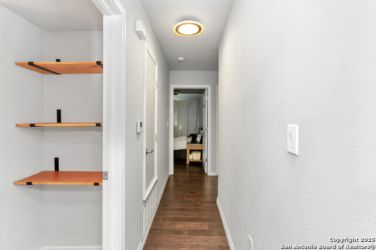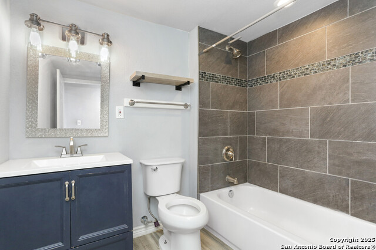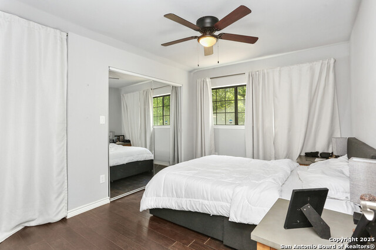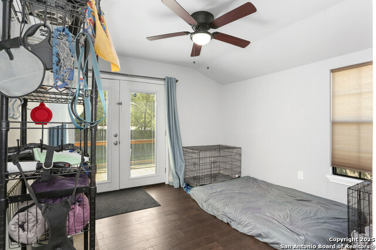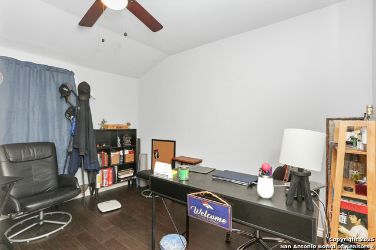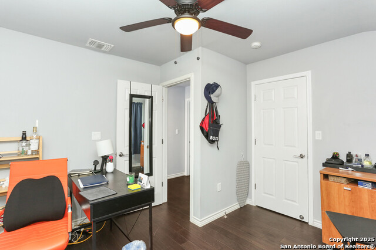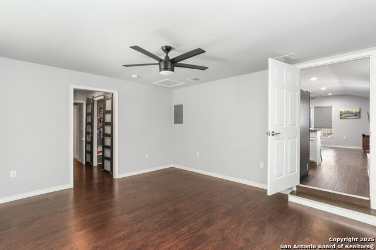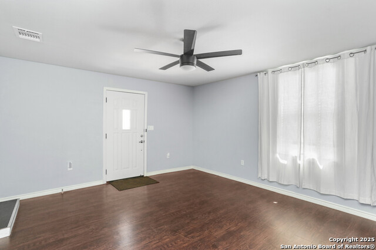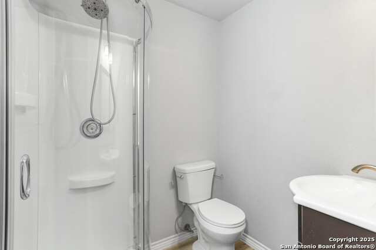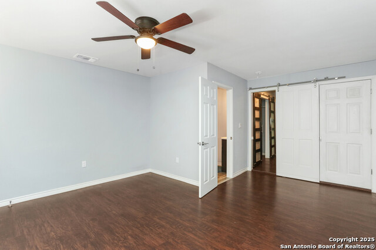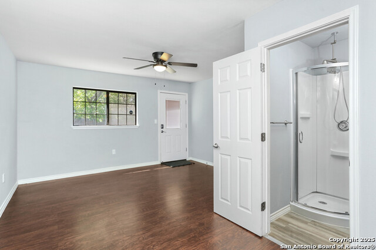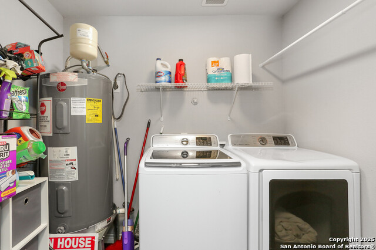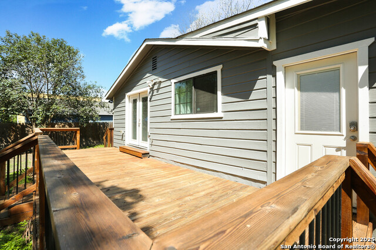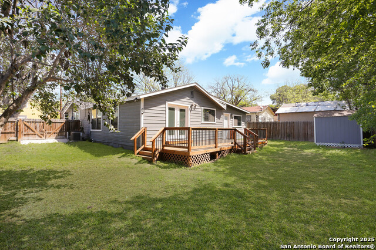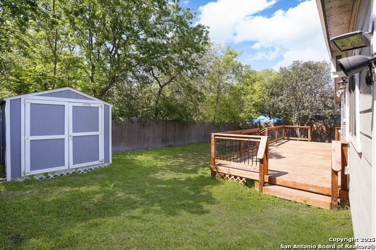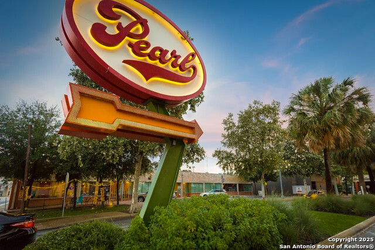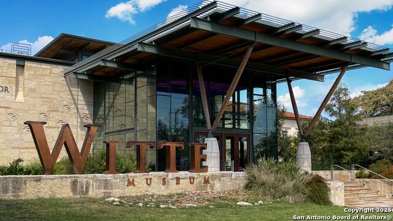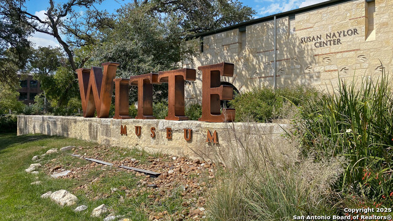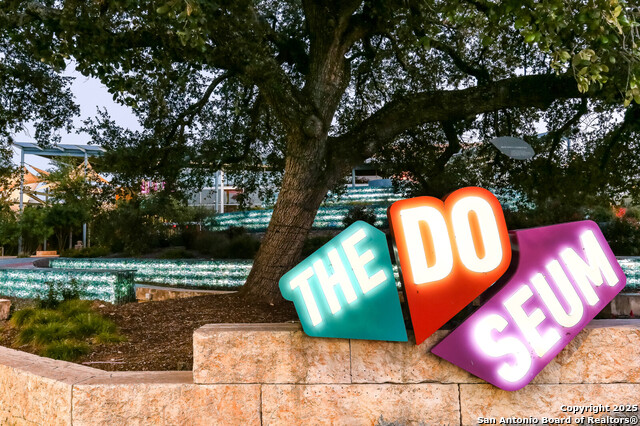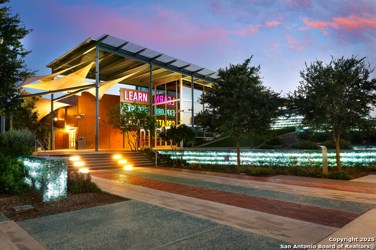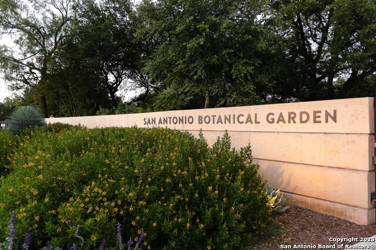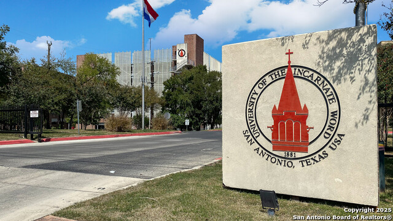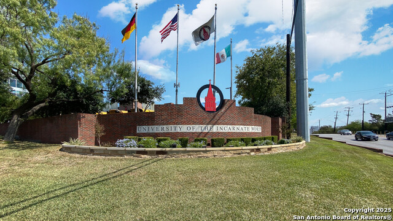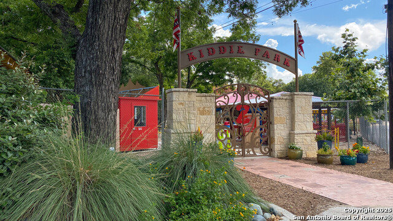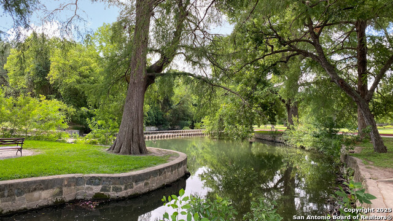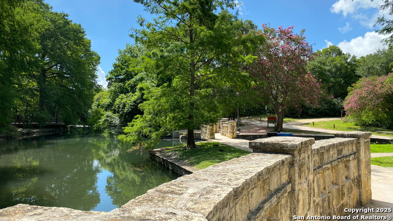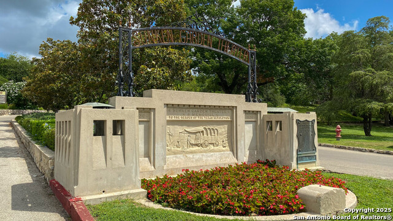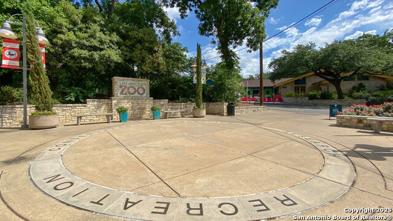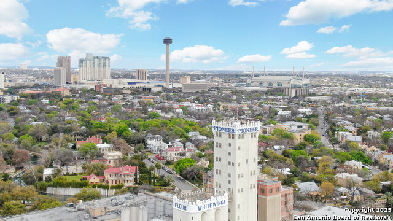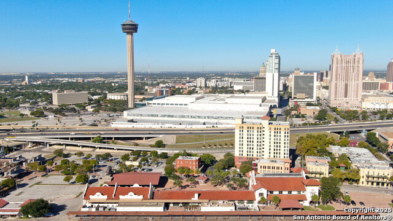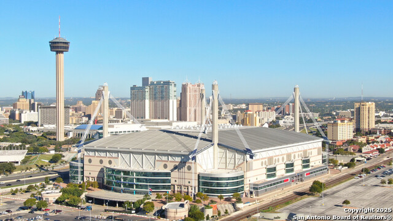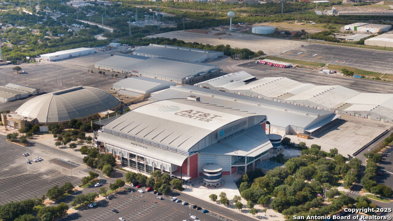232 Victor St, San Antonio, TX 78209
Property Photos
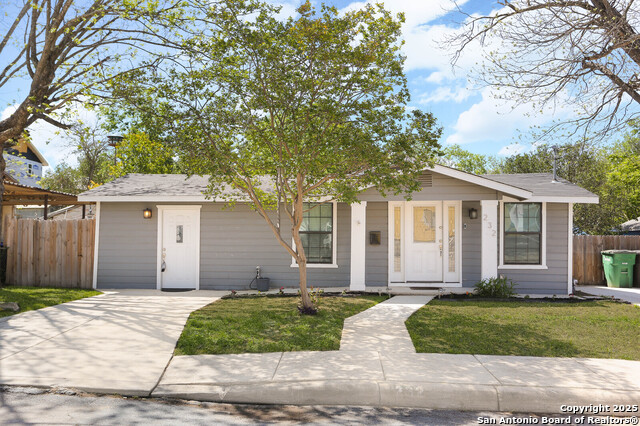
Would you like to sell your home before you purchase this one?
Priced at Only: $349,000
For more Information Call:
Address: 232 Victor St, San Antonio, TX 78209
Property Location and Similar Properties
- MLS#: 1857610 ( Single Residential )
- Street Address: 232 Victor St
- Viewed: 2
- Price: $349,000
- Price sqft: $219
- Waterfront: No
- Year Built: 1949
- Bldg sqft: 1596
- Bedrooms: 4
- Total Baths: 3
- Full Baths: 3
- Garage / Parking Spaces: 1
- Days On Market: 11
- Additional Information
- County: BEXAR
- City: San Antonio
- Zipcode: 78209
- Subdivision: Mahncke Park
- District: San Antonio I.S.D.
- Elementary School: Lamar
- Middle School: Hawthorne Academy
- High School: Edison
- Provided by: Keller Williams Heritage
- Contact: Josh Boggs
- (210) 286-4440

- DMCA Notice
-
DescriptionWelcome to 232 Victor Street, a beautifully renovated bungalow situated in the heart of Mahncke Park, just steps from Fort Sam Houston. This home combines classic charm with thoughtful modern updates, offering both comfort and versatility for today's lifestyle. All major capital improvements have been taken care of, including a new roof in 2021, two HVAC units replaced in 2019, and a new water heater installed the same year. The layout of the home provides excellent flexibility, with one full side designed as a private mother in law suite perfect for intergenerational living, guests, or short term rental income. You can live in one side and lease out the other, or use the entire space for extended family or investment purposes. Inside, you'll find contemporary kitchens with granite countertops and open shelving, hardwood and luxury vinyl plank flooring throughout, and a light filled interior that blends warmth with a modern touch. The spacious backyard features a brand new deck and a fully fenced yard, offering a private outdoor retreat right in the middle of the city. This home also offers exceptional walkability. You're just minutes from The Pearl, the San Antonio Botanical Gardens, Breckenridge Park, the Zoo, the Witte Museum, and even your local grocery store. It's the perfect opportunity to enjoy everything downtown San Antonio has to offer without the heavy price tag.
Payment Calculator
- Principal & Interest -
- Property Tax $
- Home Insurance $
- HOA Fees $
- Monthly -
Features
Building and Construction
- Apprx Age: 76
- Builder Name: Unknown
- Construction: Pre-Owned
- Exterior Features: Wood, Cement Fiber
- Floor: Ceramic Tile, Wood
- Foundation: Slab
- Other Structures: None
- Roof: Composition
- Source Sqft: Appsl Dist
Land Information
- Lot Description: City View
- Lot Improvements: Street Paved, Curbs, Sidewalks
School Information
- Elementary School: Lamar
- High School: Edison
- Middle School: Hawthorne Academy
- School District: San Antonio I.S.D.
Garage and Parking
- Garage Parking: None/Not Applicable
Eco-Communities
- Energy Efficiency: Ceiling Fans
- Water/Sewer: Water System, Sewer System
Utilities
- Air Conditioning: One Central
- Fireplace: Not Applicable
- Heating Fuel: Natural Gas
- Heating: Central
- Recent Rehab: Yes
- Utility Supplier Elec: SAWS
- Utility Supplier Gas: SAWS
- Utility Supplier Grbge: City
- Utility Supplier Sewer: CPS
- Utility Supplier Water: CPS
- Window Coverings: Some Remain
Amenities
- Neighborhood Amenities: None
Finance and Tax Information
- Home Owners Association Mandatory: None
- Total Tax: 8852.6
Rental Information
- Currently Being Leased: No
Other Features
- Contract: Exclusive Right To Sell
- Instdir: Broadway to Natalen St, from there continue straight until you hit New Braunfels St. Then take a slight left going on to Victor the home is just down the way on the right.
- Interior Features: Two Living Area, Breakfast Bar, Converted Garage, All Bedrooms Downstairs
- Legal Desc Lot: 8&9
- Legal Description: NCB 1081 BLK 8 LOT 8&9
- Miscellaneous: None/not applicable
- Occupancy: Owner
- Ph To Show: 800-746‑9464
- Possession: Closing/Funding
- Style: One Story, Traditional
Owner Information
- Owner Lrealreb: No
Nearby Subdivisions
Alamo Heights
Alamo Heights Area 3(ah)
Austin Hwy Heights
Austin Hwy Heights Subne
Bel Meade
Crownhill Acrea
Crownhill Acres
Escondida At Sunset
Escondida Way
Leland Terrace
Lincoln Heights
Mahncke Park
Mahnke Park
Na
Northridge
Northridge Park
Northwood
Northwood Estates
Northwood Northeast
Northwoods
Oak Park
Scottshill Th's Ah
Sunset
Sunset Rd Area Ah
Sunset Rd. Area (ah)
Sunset Rd. Area Ah
Terrell Heights
Terrell Hills
The Gardens At Urban Crest
The Village At Linco
Uptown Urban Crest
Westfort Villas Sa
Wilshire Park
Wilshire Village
Wilshire Village Ne

- Antonio Ramirez
- Premier Realty Group
- Mobile: 210.557.7546
- Mobile: 210.557.7546
- tonyramirezrealtorsa@gmail.com



