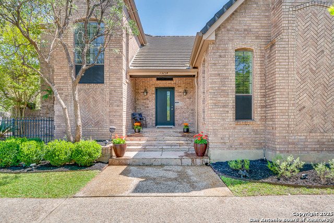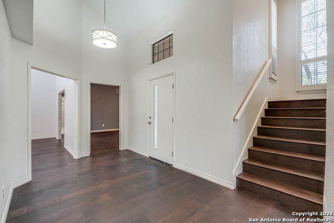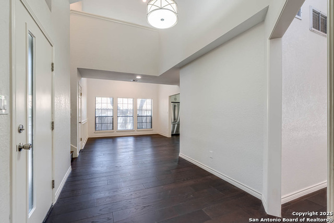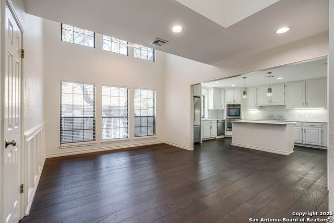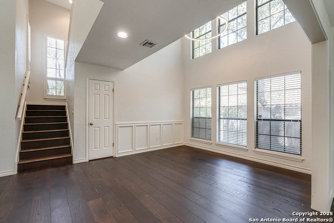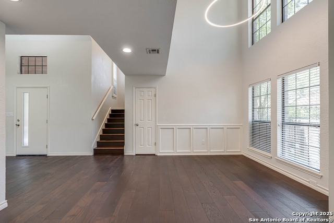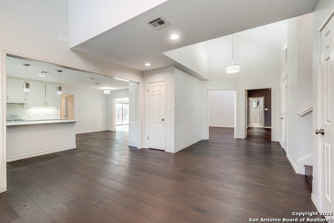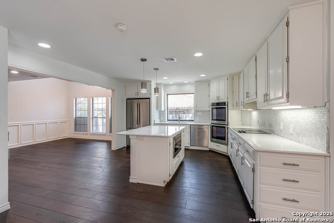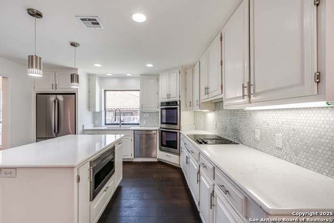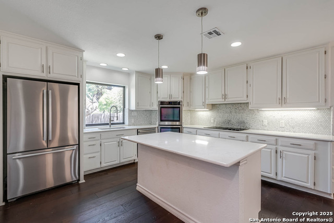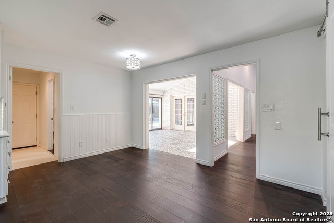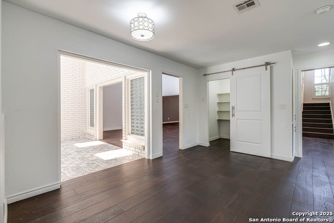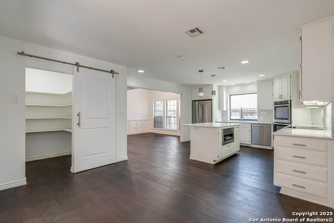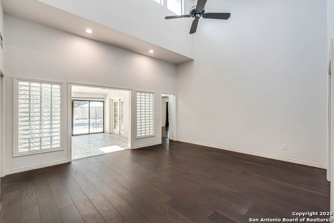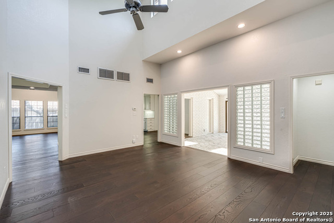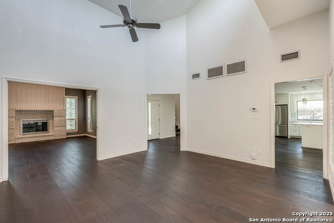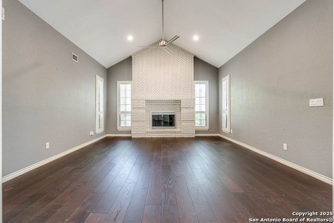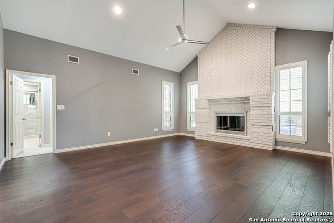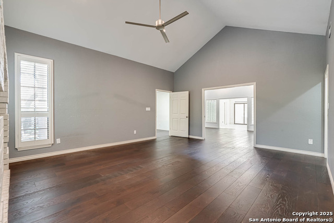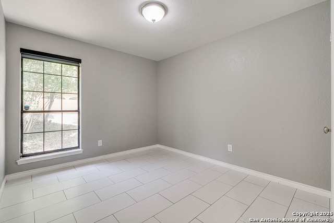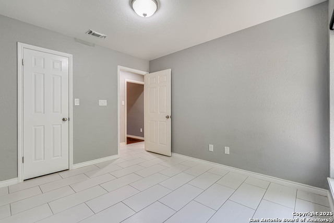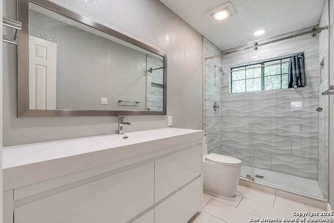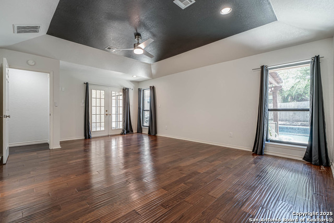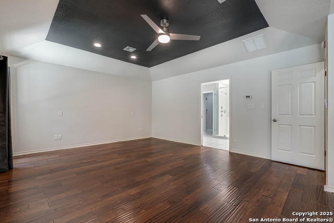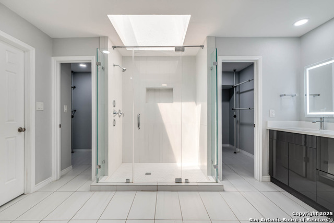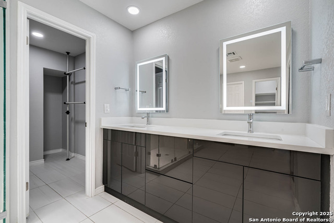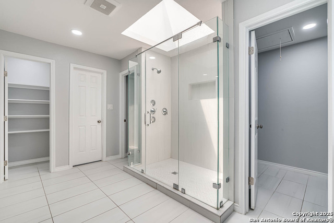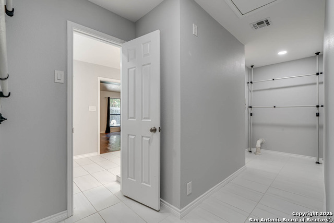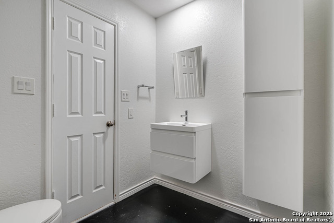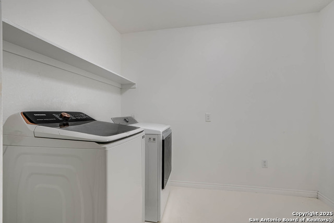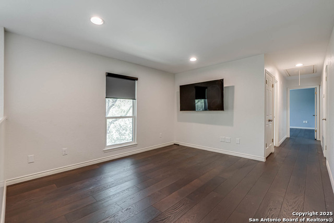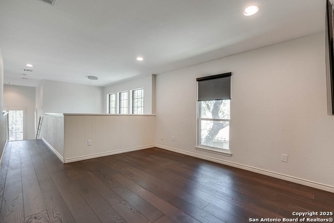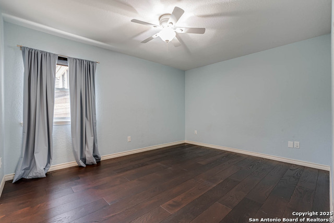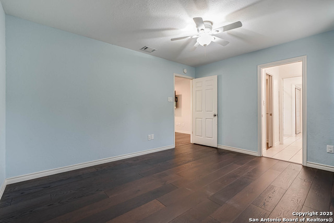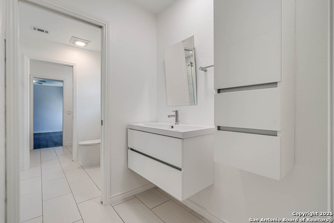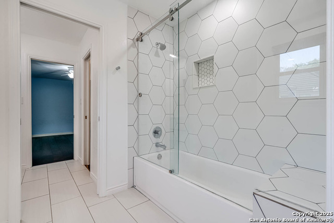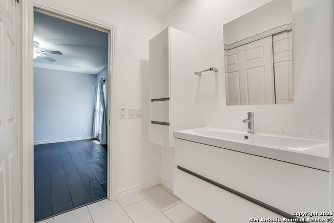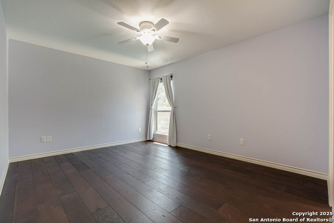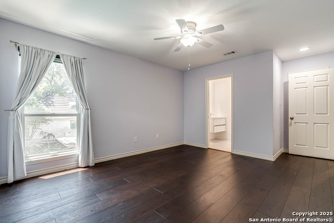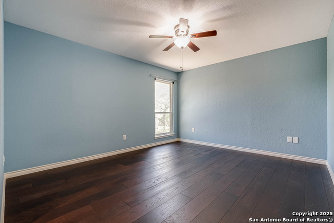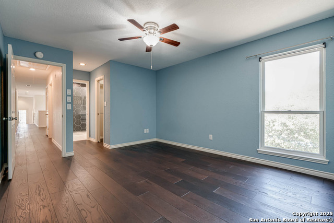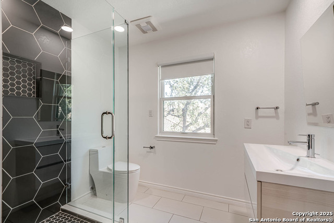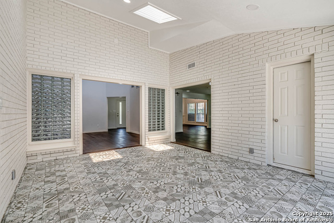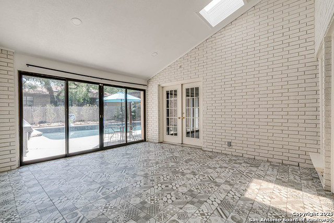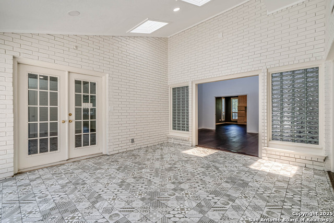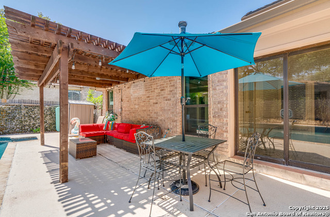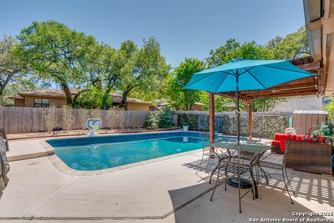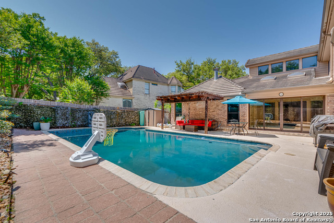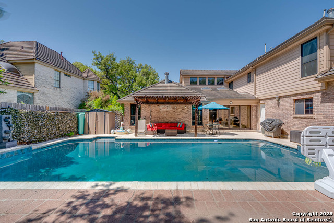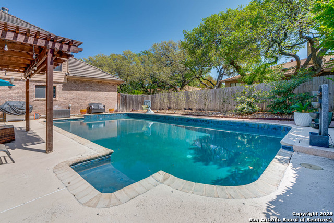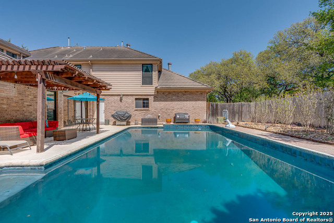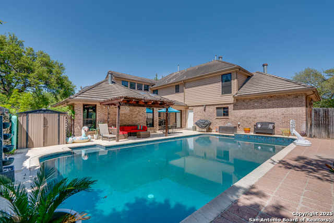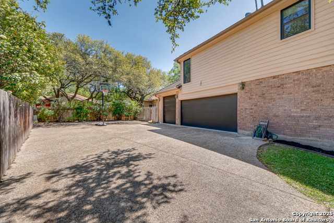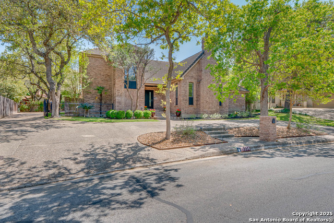13234 Hunters Lark, San Antonio, TX 78230
Property Photos
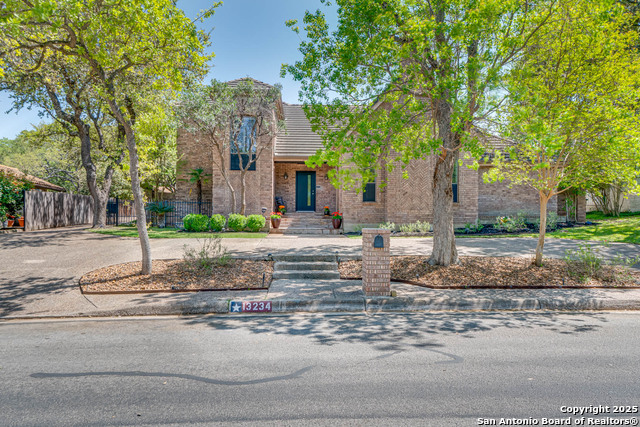
Would you like to sell your home before you purchase this one?
Priced at Only: $699,900
For more Information Call:
Address: 13234 Hunters Lark, San Antonio, TX 78230
Property Location and Similar Properties
- MLS#: 1857601 ( Single Residential )
- Street Address: 13234 Hunters Lark
- Viewed: 4
- Price: $699,900
- Price sqft: $183
- Waterfront: No
- Year Built: 1985
- Bldg sqft: 3826
- Bedrooms: 5
- Total Baths: 5
- Full Baths: 5
- Garage / Parking Spaces: 3
- Days On Market: 10
- Additional Information
- County: BEXAR
- City: San Antonio
- Zipcode: 78230
- Subdivision: Hunters Creek
- District: North East I.S.D
- Elementary School: Oak Meadow
- Middle School: Jackson
- High School: Churchill
- Provided by: Keller Williams Heritage
- Contact: Carla Haley
- (210) 508-3727

- DMCA Notice
-
DescriptionWow! Spacious stately home in desirable Hunters Creek North! Great multi generational home with 5 bedrooms and 4 1/2 baths. Primary bedroom downstairs as well as secondary bedroom and bathroom. Two living areas, sunroom and loft. Previous builder's home. Current owners spent close to $200,000 in renovations, kitchen in 2016 and most others in 2020. Hardwood floors, kitchen opened up, pantry added, granite, tile backsplash, stainless steel appliances, double oven, magnet wall in breakfast area, all bathrooms renovated. Living room has high ceilings and impressive fireplace. Great storage throughout. Skylights. No carpet. No steps on first floor. Circular drive, solar gate to side entry 3 car oversized garage, 3rd garage 2 ft higher for tall vehicles. Garage doors replaced within 5 years. Concrete tile roof. Large pool with UV light. Replastered in 2023. Heater is 2 3 years old. Neighborhood pool and tennis courts. Close to Medical center, USAA and UTSA. 3826 sq ft per appraisal, 3640 sq ft per BCAD. Refrigerator, washer, dryer, upstairs mounted TV can stay.
Payment Calculator
- Principal & Interest -
- Property Tax $
- Home Insurance $
- HOA Fees $
- Monthly -
Features
Building and Construction
- Apprx Age: 40
- Builder Name: BRENNER
- Construction: Pre-Owned
- Exterior Features: Brick, 4 Sides Masonry, Wood
- Floor: Carpeting, Ceramic Tile, Wood
- Foundation: Slab
- Kitchen Length: 15
- Roof: Tile
- Source Sqft: Appraiser
Land Information
- Lot Description: 1/4 - 1/2 Acre
- Lot Improvements: Street Paved
School Information
- Elementary School: Oak Meadow
- High School: Churchill
- Middle School: Jackson
- School District: North East I.S.D
Garage and Parking
- Garage Parking: Three Car Garage, Attached, Side Entry
Eco-Communities
- Water/Sewer: Water System, Sewer System
Utilities
- Air Conditioning: Three+ Central
- Fireplace: Living Room
- Heating Fuel: Natural Gas
- Heating: Central
- Recent Rehab: No
- Utility Supplier Elec: CPS Energy
- Utility Supplier Gas: CPS Energy
- Utility Supplier Grbge: CITY
- Utility Supplier Sewer: SAWS
- Utility Supplier Water: SAWS
- Window Coverings: All Remain
Amenities
- Neighborhood Amenities: Pool, Tennis
Finance and Tax Information
- Home Owners Association Fee: 390
- Home Owners Association Frequency: Annually
- Home Owners Association Mandatory: Mandatory
- Home Owners Association Name: HUNTER CREEK NORTH NEIGHBORHOOD ASSN
- Total Tax: 12228
Rental Information
- Currently Being Leased: No
Other Features
- Contract: Exclusive Right To Sell
- Instdir: Lockhill-Selma to Queens Forest to Hunters Creek North, Right on Hunters Trail, Left on Hunters Lark
- Interior Features: Three Living Area, Separate Dining Room, Two Eating Areas, Island Kitchen, Walk-In Pantry, Loft, Utility Room Inside, Secondary Bedroom Down, High Ceilings, Open Floor Plan, Cable TV Available
- Legal Description: Ncb 16986 Blk 8 Lot 9
- Occupancy: Vacant
- Ph To Show: 210-222-2227
- Possession: Closing/Funding
- Style: Two Story
Owner Information
- Owner Lrealreb: No
Nearby Subdivisions
Carmen Heights
Carrington Place
Charter Oaks
Colonial Hills
Colonial Oaks
Colonies North
Creekside
Dreamland Oaks
Elm Creek
Enclave Elm Creek
Estates Of Alon
Foothills
Georgian Oaks
Green Briar
Hidden Creek
Hunters Creek
Hunters Creek North
Huntington Place
Inverness
Kings Grant Forest
Mid Acres
Mission Trace
N/a
None
River Oaks
Shavano Forest
Shavano Heights
Shavano Ridge
Shavano Ridge Ut-7
Shenandoah
Sleepy Cove
The Crest
The Park At Huntington P
The Summit
Wellsprings
Whispering Oaks
Whispering Oaks Un One
Wilson Gardens
Woodland Manor
Woods Of Alon

- Antonio Ramirez
- Premier Realty Group
- Mobile: 210.557.7546
- Mobile: 210.557.7546
- tonyramirezrealtorsa@gmail.com




