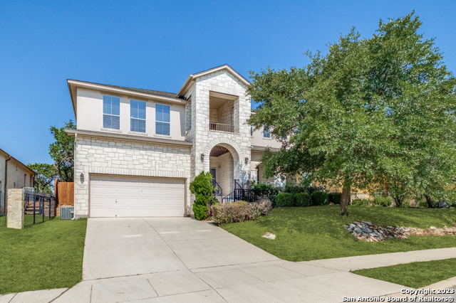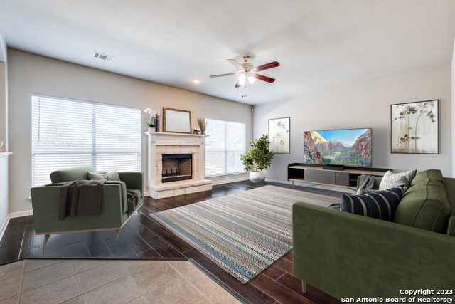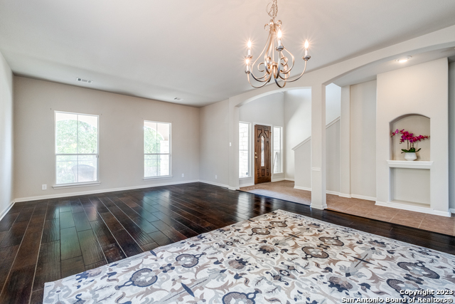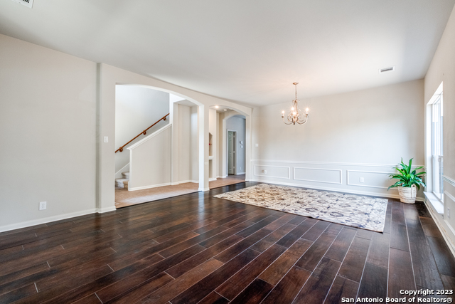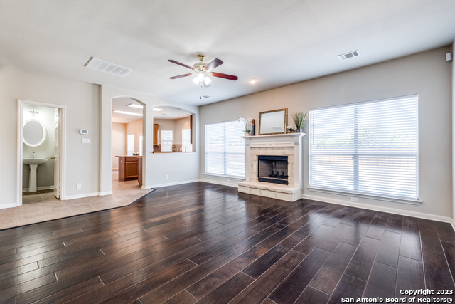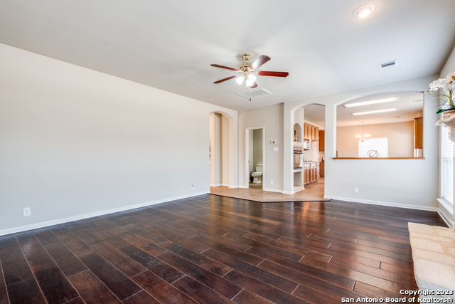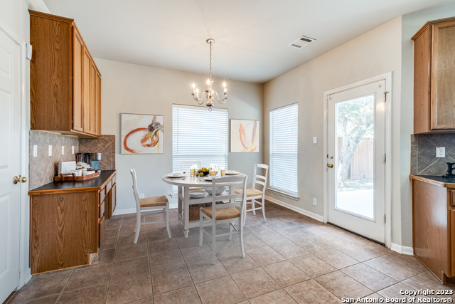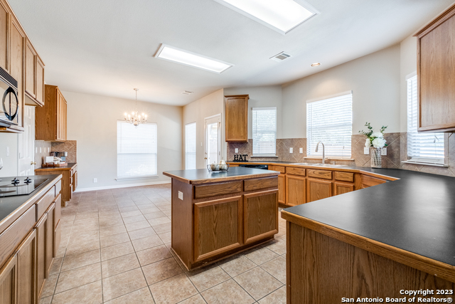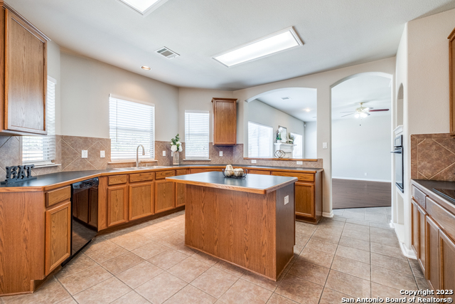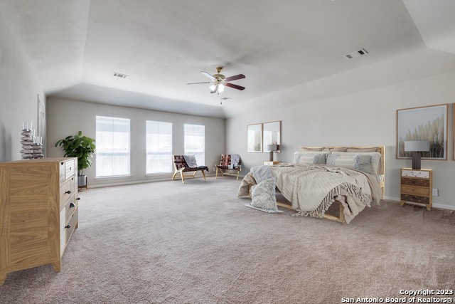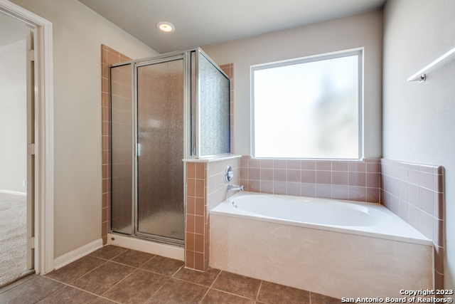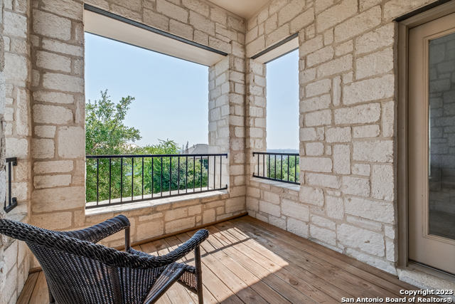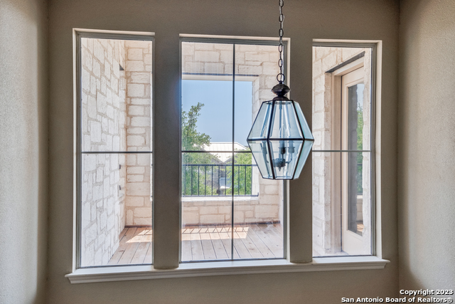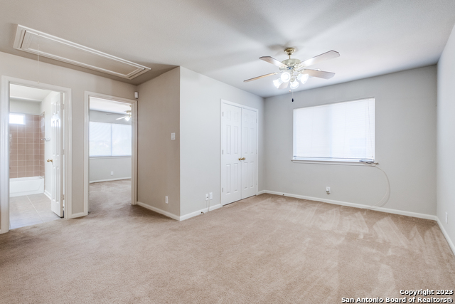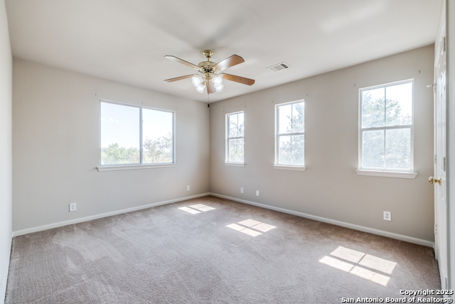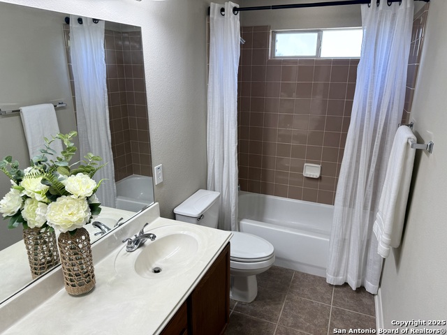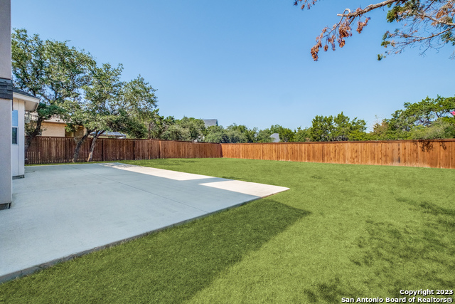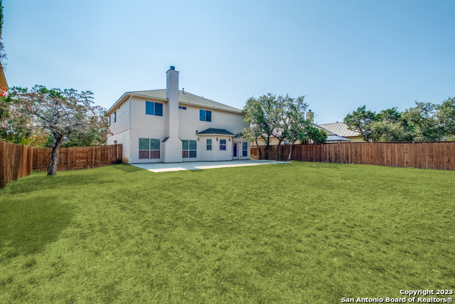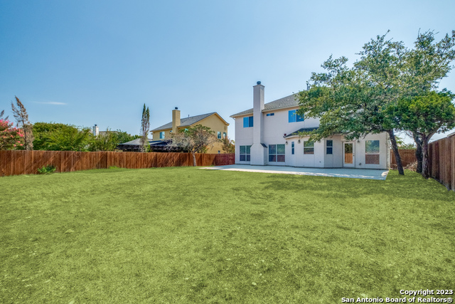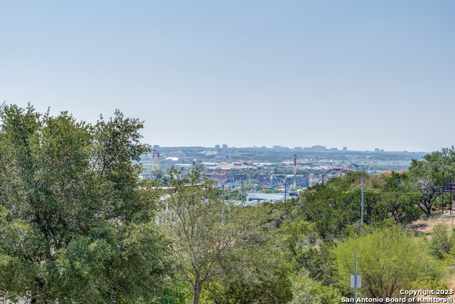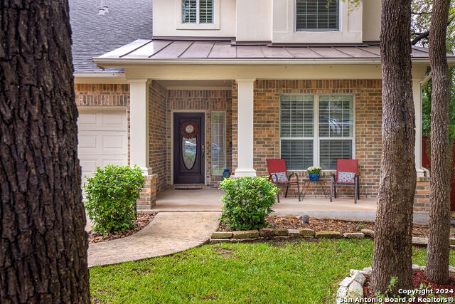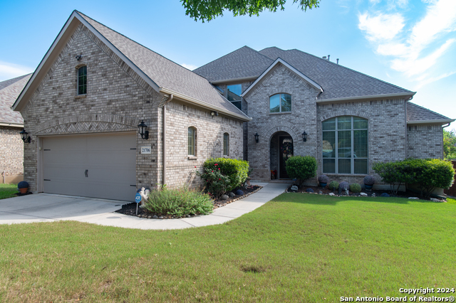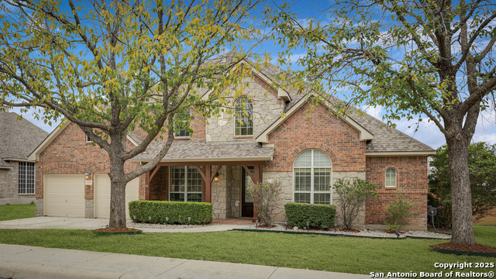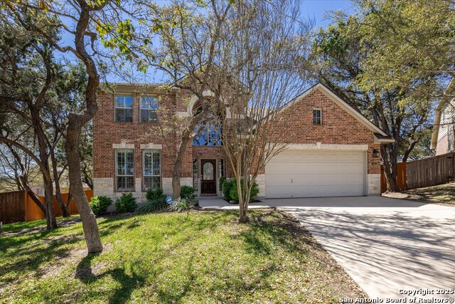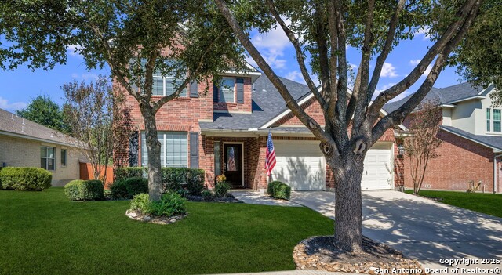7210 Washita Way, San Antonio, TX 78256
Property Photos
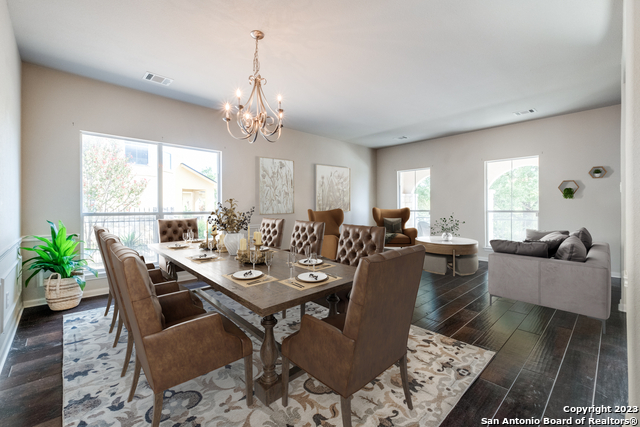
Would you like to sell your home before you purchase this one?
Priced at Only: $499,900
For more Information Call:
Address: 7210 Washita Way, San Antonio, TX 78256
Property Location and Similar Properties
- MLS#: 1857576 ( Single Residential )
- Street Address: 7210 Washita Way
- Viewed: 3
- Price: $499,900
- Price sqft: $170
- Waterfront: No
- Year Built: 2005
- Bldg sqft: 2943
- Bedrooms: 4
- Total Baths: 3
- Full Baths: 2
- 1/2 Baths: 1
- Garage / Parking Spaces: 2
- Days On Market: 15
- Additional Information
- County: BEXAR
- City: San Antonio
- Zipcode: 78256
- Subdivision: Legend Hills
- District: Northside
- Elementary School: Bonnie Ellison
- Middle School: Hector Garcia
- High School: Louis D Brandeis
- Provided by: Premier Realty Group
- Contact: Matthew Johnson
- (210) 286-9529

- DMCA Notice
-
DescriptionWelcome home to this beautiful home in Crown Ridge. Walk into a large and spacious living/dining room combination with beautiful, engineered wood and tile flooring. The family room is warm and inviting with a cozy gas fireplace and lots of natural light. Adjacent is the large eat in kitchen with island and ample counter and cabinet space. Upstairs you'll find a grand primary bedroom with private outdoor balcony that overlooks Fiesta Texas and downtown San Antonio. Imagine spending your evenings enjoying watching a spectacular fireworks show from your balcony. This home is located in a prime location close to the Shops at La Cantera, The RIM, USAA and UTSA. Easy access to IH 10 to take you to downtown San Antonio or up to Boerne.
Payment Calculator
- Principal & Interest -
- Property Tax $
- Home Insurance $
- HOA Fees $
- Monthly -
Features
Building and Construction
- Apprx Age: 20
- Builder Name: Medallion
- Construction: Pre-Owned
- Exterior Features: 4 Sides Masonry, Stone/Rock, Stucco
- Floor: Carpeting, Ceramic Tile, Wood
- Foundation: Slab
- Roof: Composition
- Source Sqft: Appsl Dist
School Information
- Elementary School: Bonnie Ellison
- High School: Louis D Brandeis
- Middle School: Hector Garcia
- School District: Northside
Garage and Parking
- Garage Parking: Two Car Garage
Eco-Communities
- Water/Sewer: City
Utilities
- Air Conditioning: One Central
- Fireplace: Family Room
- Heating Fuel: Electric
- Heating: Central
- Window Coverings: All Remain
Amenities
- Neighborhood Amenities: Pool, Tennis, Clubhouse
Finance and Tax Information
- Days On Market: 724
- Home Owners Association Fee 2: 235
- Home Owners Association Fee: 268
- Home Owners Association Frequency: Annually
- Home Owners Association Mandatory: Mandatory
- Home Owners Association Name: CROWN RIDGE
- Home Owners Association Name2: LEGEND HILLS
- Home Owners Association Payment Frequency 2: Annually
- Total Tax: 12406.23
Other Features
- Contract: Exclusive Right To Sell
- Instdir: Camp Bullis to Legend Ln to Singing Forest to Washita Way
- Interior Features: Two Living Area, Liv/Din Combo, Eat-In Kitchen, Island Kitchen, Walk-In Pantry, Game Room, Utility Room Inside, All Bedrooms Upstairs
- Legal Desc Lot: 15
- Legal Description: NCB 18411 BLK 3 LOT 15 LEGEND HILLS UT-5 PLAT 9565/21-22
- Occupancy: Vacant
- Ph To Show: 210-222-2227
- Possession: Closing/Funding
- Style: Two Story
Owner Information
- Owner Lrealreb: No
Similar Properties

- Antonio Ramirez
- Premier Realty Group
- Mobile: 210.557.7546
- Mobile: 210.557.7546
- tonyramirezrealtorsa@gmail.com



