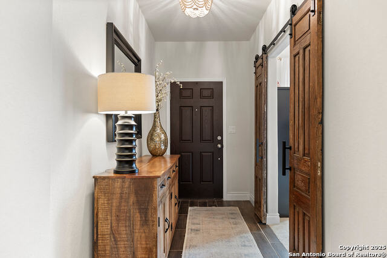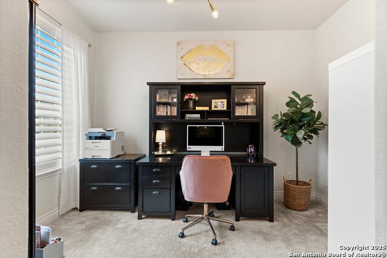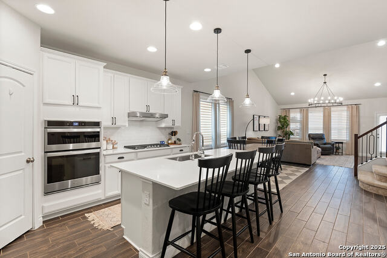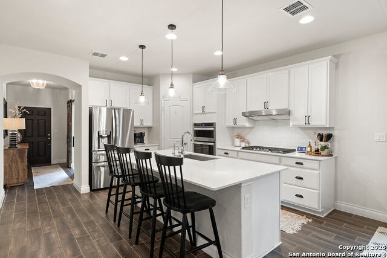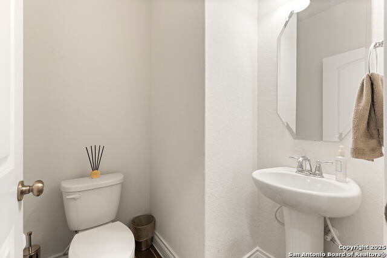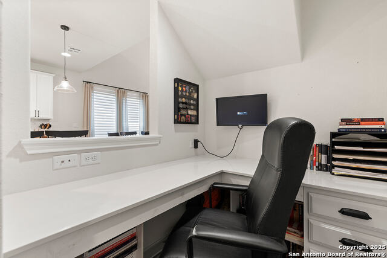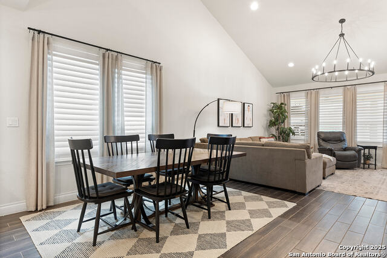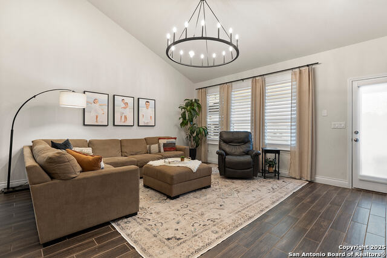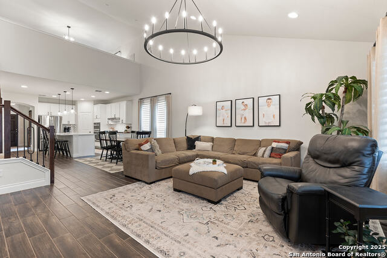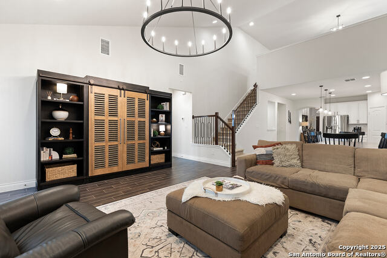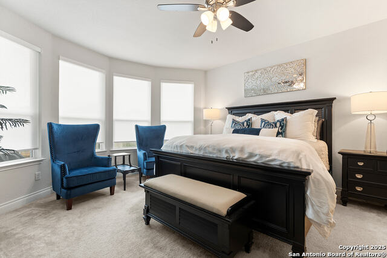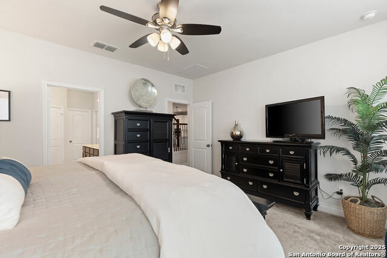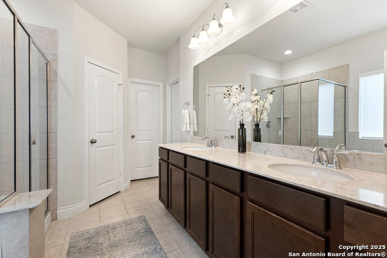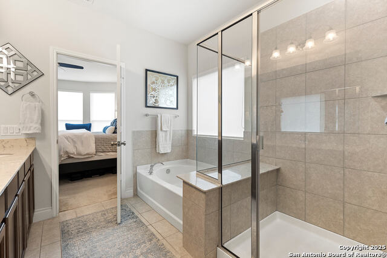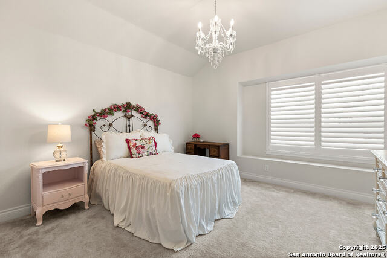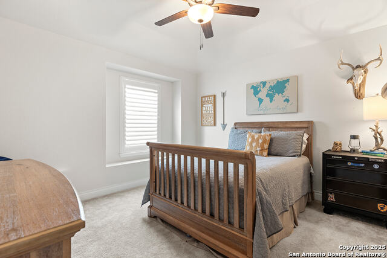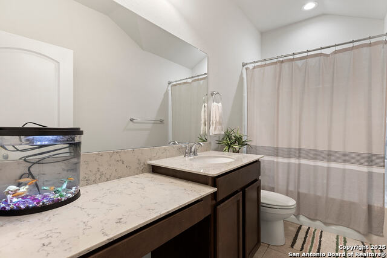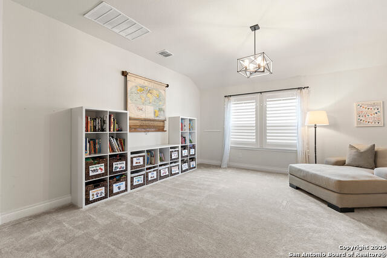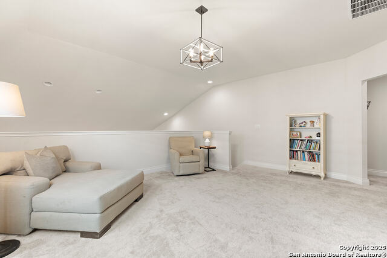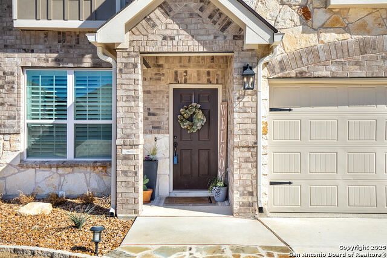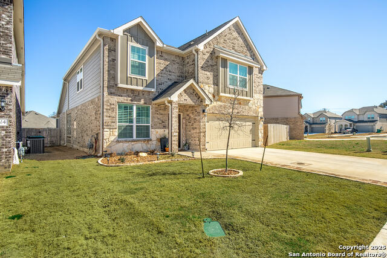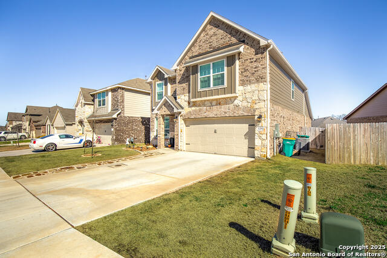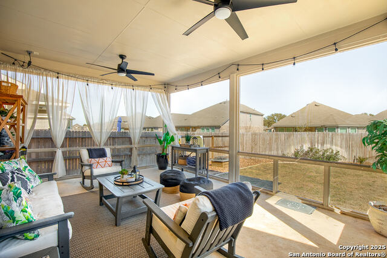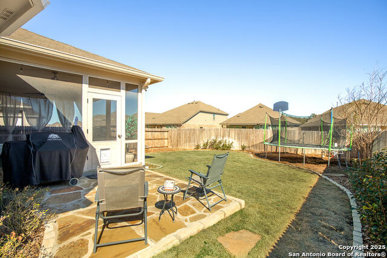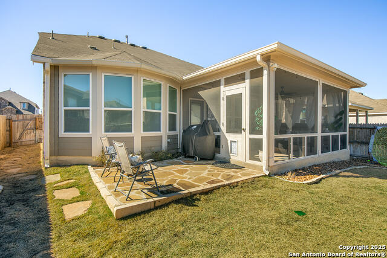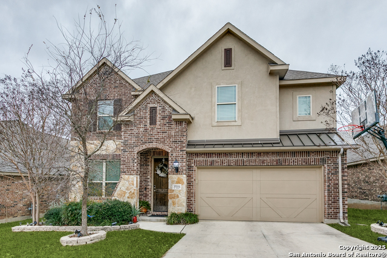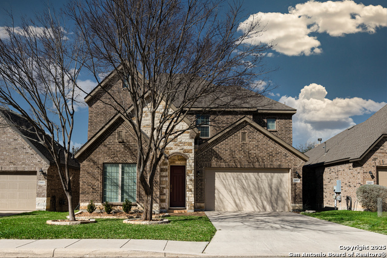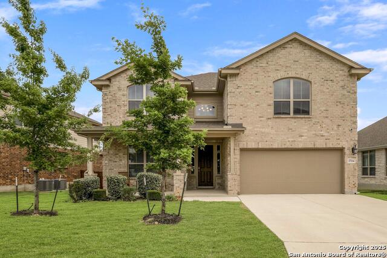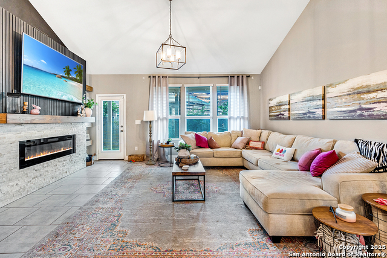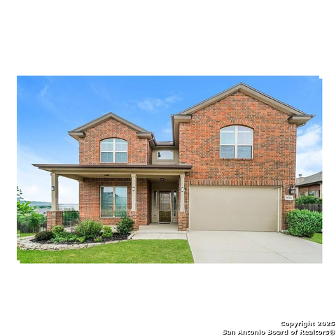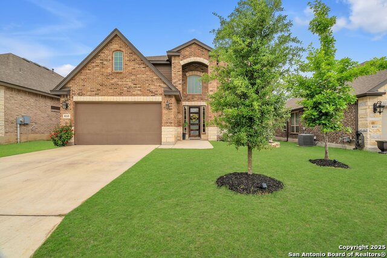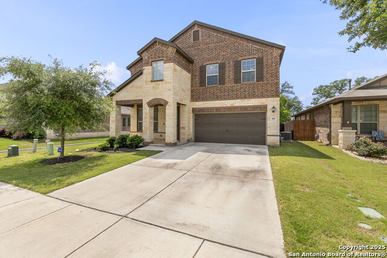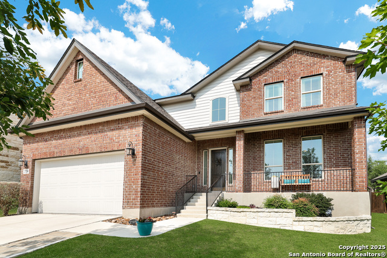126 Inverness, Boerne, TX 78015
Property Photos
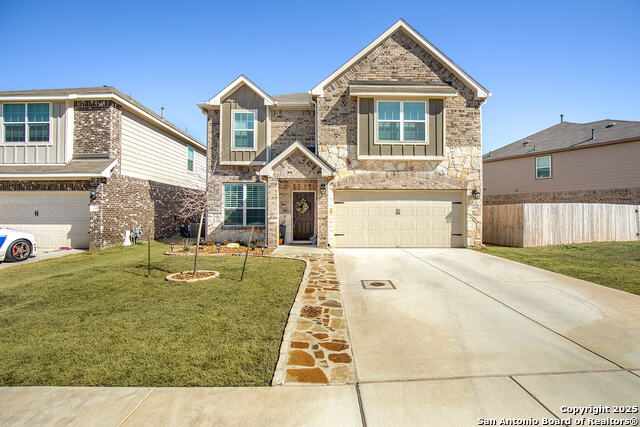
Would you like to sell your home before you purchase this one?
Priced at Only: $499,000
For more Information Call:
Address: 126 Inverness, Boerne, TX 78015
Property Location and Similar Properties
- MLS#: 1857567 ( Single Residential )
- Street Address: 126 Inverness
- Viewed: 8
- Price: $499,000
- Price sqft: $193
- Waterfront: No
- Year Built: 2021
- Bldg sqft: 2591
- Bedrooms: 4
- Total Baths: 3
- Full Baths: 2
- 1/2 Baths: 1
- Garage / Parking Spaces: 2
- Days On Market: 48
- Additional Information
- County: KENDALL
- City: Boerne
- Zipcode: 78015
- Subdivision: Southglen
- District: Boerne
- Elementary School: Kendall
- Middle School: Boerne S
- High School: Call District
- Provided by: Clover Properties, LLC
- Contact: Samantha Zamora
- (361) 449-0425

- DMCA Notice
-
Description*25k Price Adjustment* *ASSUMABLE VA LOAN (w/qualifying buyer)* Enjoy hill country, small town living in this spacious 4 bedroom, 2.5 bath home featuring a flexible layout design for modern living. The open office nook and versatile flex room offer ideal spaces for remote work, play or hobbies. The primary suite is conveniently located on the main floor with view of the backyard. Enjoy indoor outdoor living with an extended screened in back patio perfect for relaxing or entertaining. Quick access to IH 10 makes for an easy commute to shopping and more in San Antonio. Downtown Boerne is only a few miles away with shopping at the "Hill Country Mile". Located in BISD school district with several private schools and child care facilities in close proximity. Southglen has a neighborhood pool, playground, BBQ grills and covered pavilion with restrooms. This home also has new flooring on second level and updated light fixtures and plantation shutters throughout the house. Garage has epoxy flooring and above garage storage.
Payment Calculator
- Principal & Interest -
- Property Tax $
- Home Insurance $
- HOA Fees $
- Monthly -
Features
Building and Construction
- Builder Name: pulte
- Construction: Pre-Owned
- Exterior Features: Brick
- Floor: Ceramic Tile, Other
- Foundation: Slab
- Kitchen Length: 10
- Roof: Composition
- Source Sqft: Appsl Dist
School Information
- Elementary School: Kendall Elementary
- High School: Call District
- Middle School: Boerne Middle S
- School District: Boerne
Garage and Parking
- Garage Parking: Two Car Garage
Eco-Communities
- Water/Sewer: Sewer System
Utilities
- Air Conditioning: One Central
- Fireplace: Not Applicable
- Heating Fuel: Electric
- Heating: Central
- Window Coverings: None Remain
Amenities
- Neighborhood Amenities: Pool, Park/Playground, Jogging Trails, BBQ/Grill
Finance and Tax Information
- Days On Market: 40
- Home Owners Association Fee: 125
- Home Owners Association Frequency: Quarterly
- Home Owners Association Mandatory: Mandatory
- Home Owners Association Name: SOUTHGLEN
- Total Tax: 9275.61
Rental Information
- Currently Being Leased: Yes
Other Features
- Contract: Exclusive Right To Sell
- Instdir: IH 10 west, exit cascade caverns, turn right, drive straight into Southglen. Turn right on Aberdeen, right on Inverness. Home is on the left.
- Interior Features: Two Living Area, Separate Dining Room, Eat-In Kitchen, Two Eating Areas, Island Kitchen, Breakfast Bar, Walk-In Pantry, Study/Library, Utility Room Inside, Open Floor Plan, Laundry Main Level, Laundry Room, Walk in Closets
- Legal Desc Lot: 21
- Legal Description: Southglen Subdivision Phase 7 Blk 7 Lot 21, .142 Acres
- Occupancy: Tenant
- Ph To Show: 3614490425
- Possession: Closing/Funding
- Style: Two Story
Owner Information
- Owner Lrealreb: No
Similar Properties
Nearby Subdivisions
Arbors At Fair Oaks
Boerne Hollow
Cibolo Ridge Estates
Cielo Ranch
Elkhorn Ridge
Enclave
Fair Oaks Ranch
Fair Oaks-golf
Fallbrook - Bexar County
Front Gate
Hills Of Cielo-ranch
Kendall Pointe
Lost Creek
Lost Creek Ranch
Mirabel
N/a
Napa Oaks
Overlook At Cielo-ranch
Presidio Of Lost Creek
Reserve At Old Fredericksburg
Ridge Creek
Sablechase
Southglen
Stone Creek
Stone Creek Ranch
Stonehaven Enclave
The Bluffs Of Lost Creek
The Homestead
The Woods At Fair Oaks
Trailside At Fair Oaks Ranch
Village Green
Woodland Ranch Estates

- Antonio Ramirez
- Premier Realty Group
- Mobile: 210.557.7546
- Mobile: 210.557.7546
- tonyramirezrealtorsa@gmail.com



