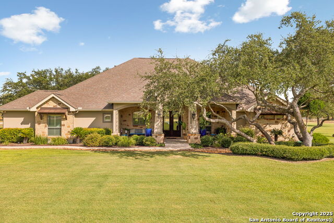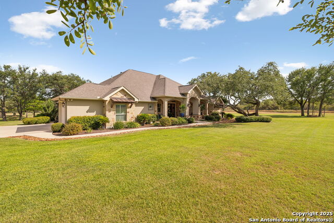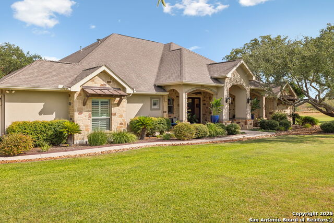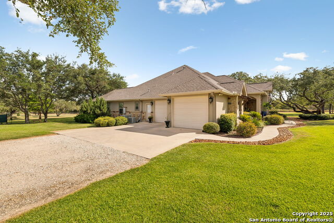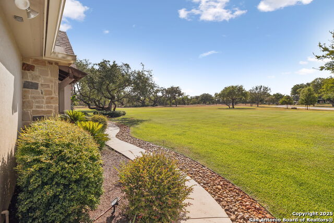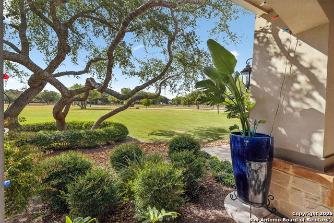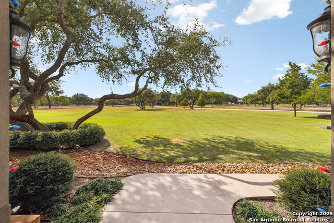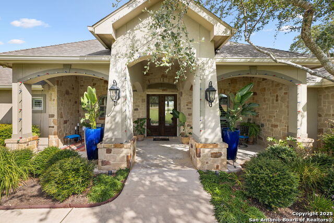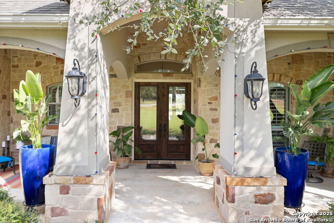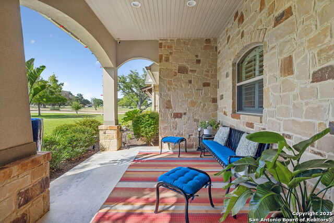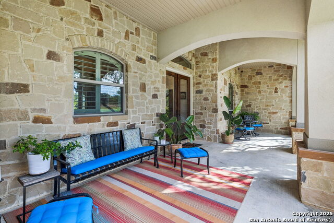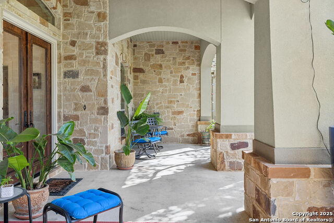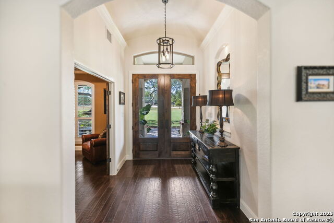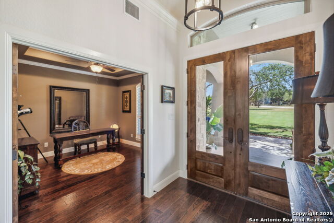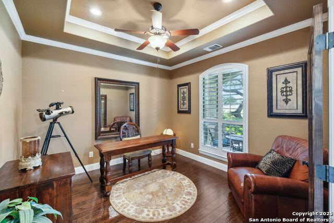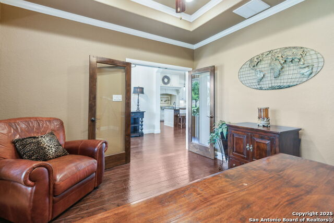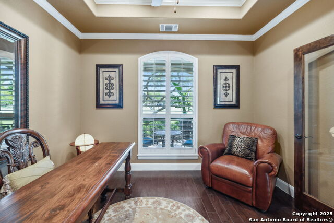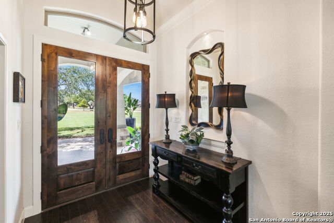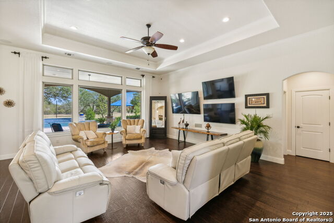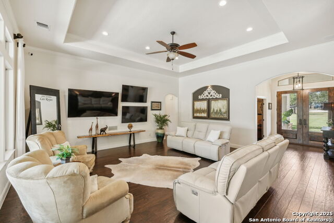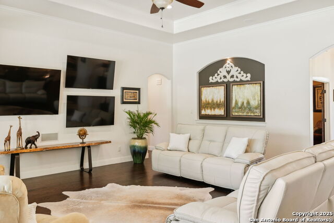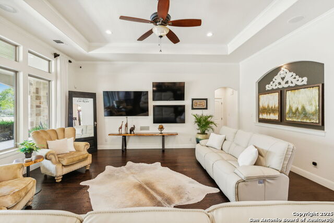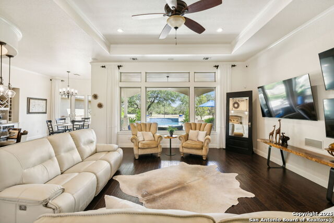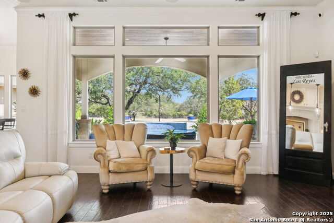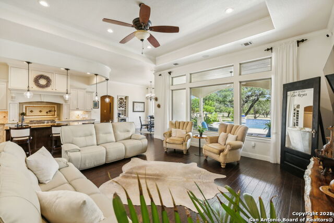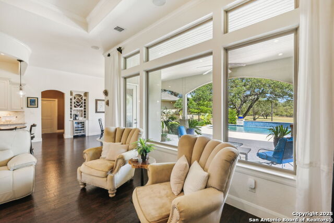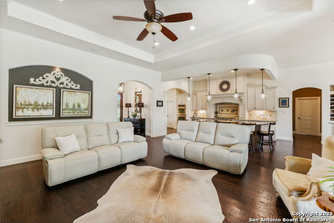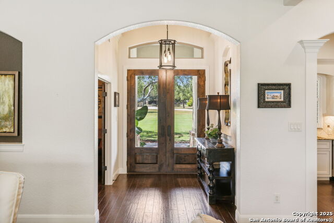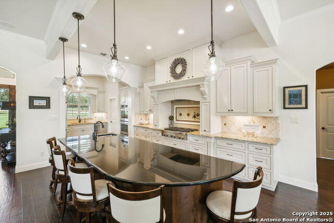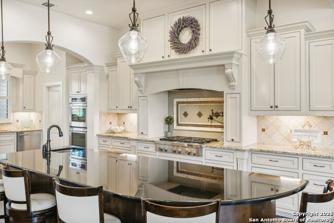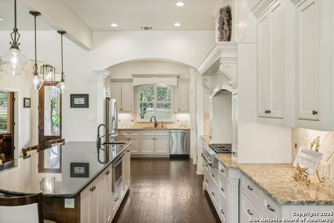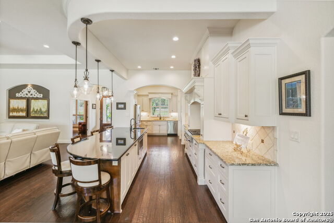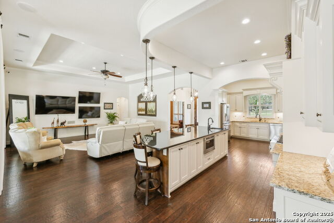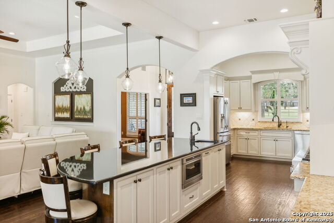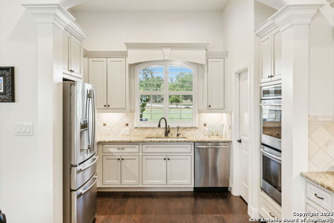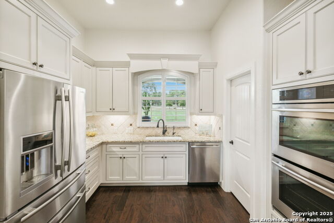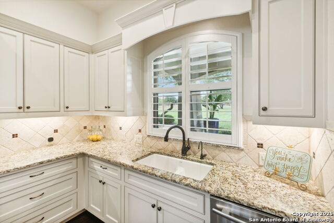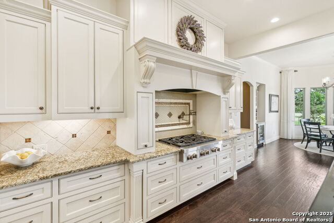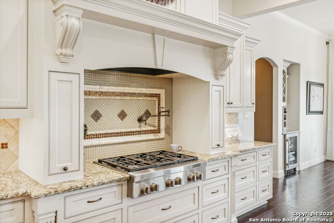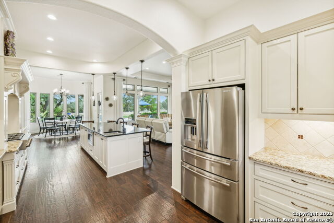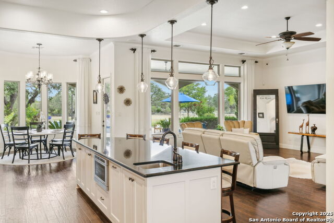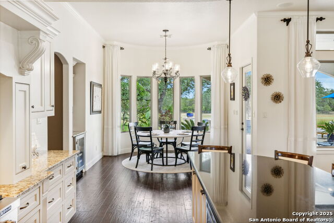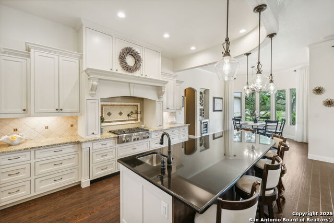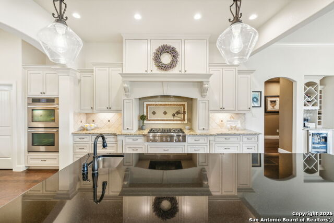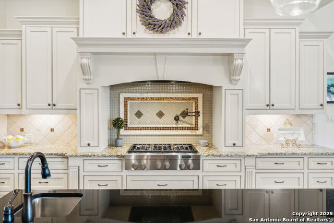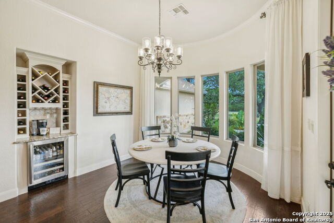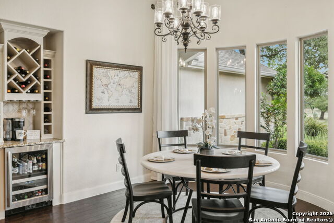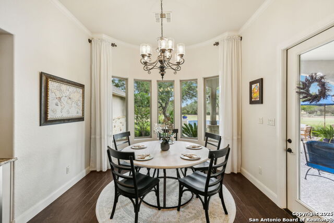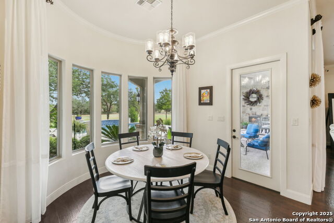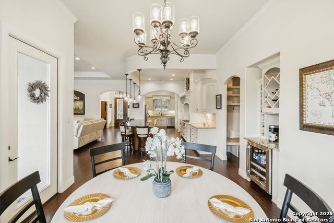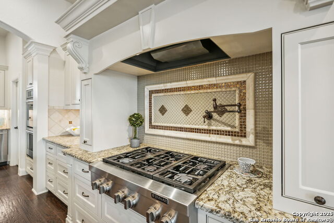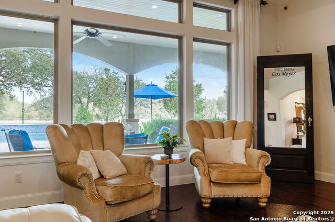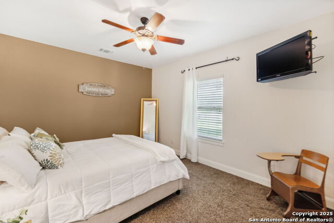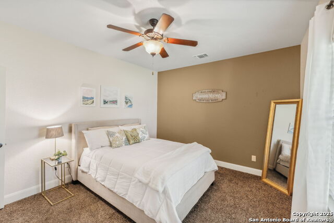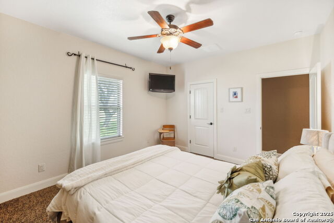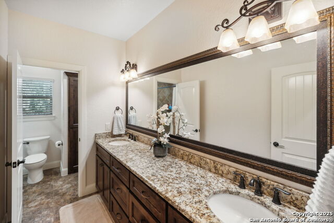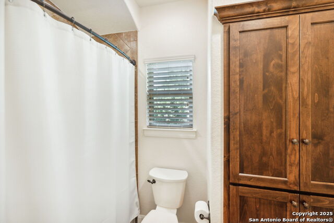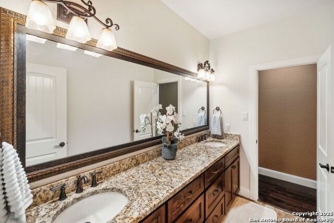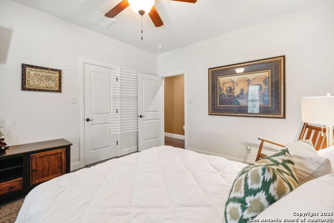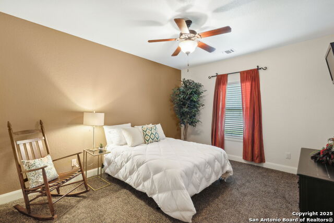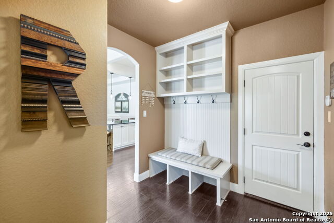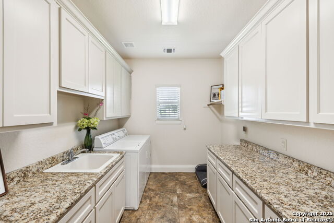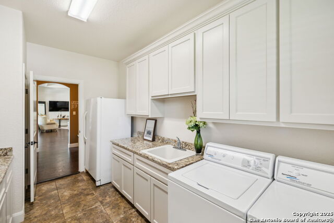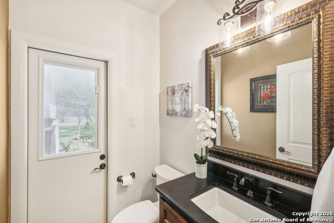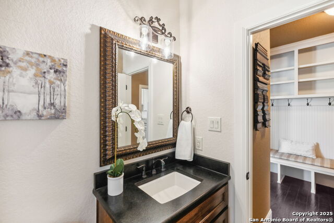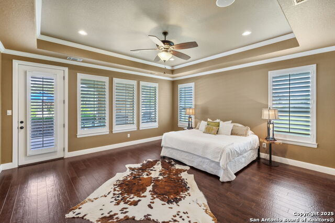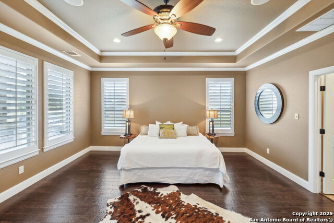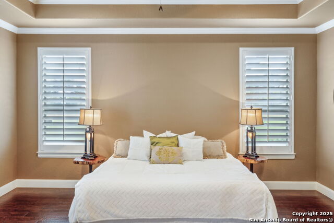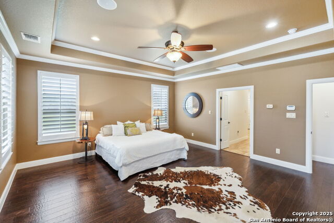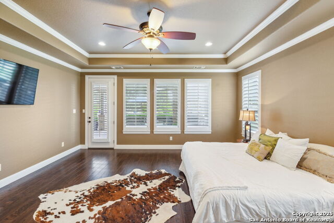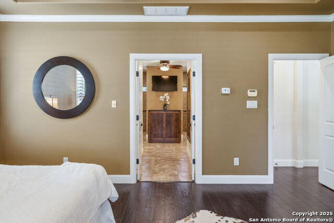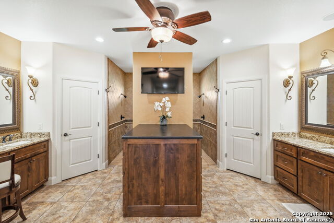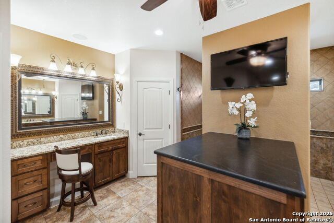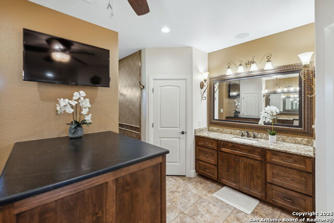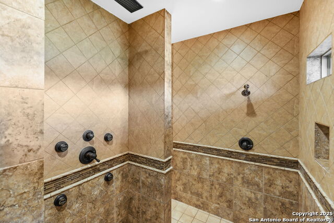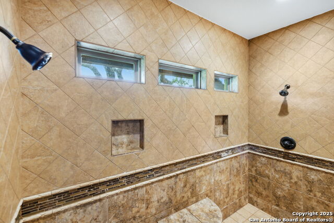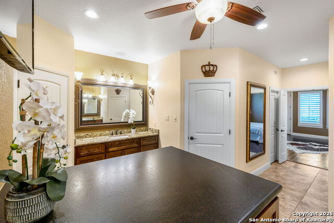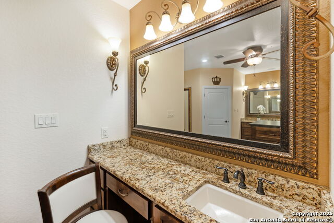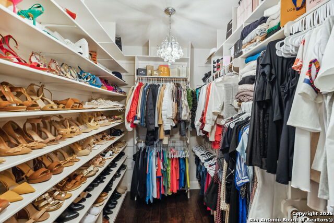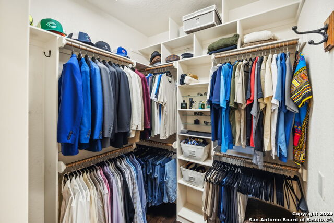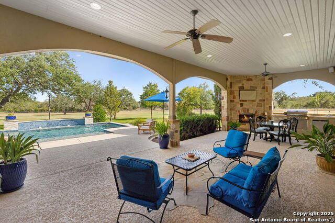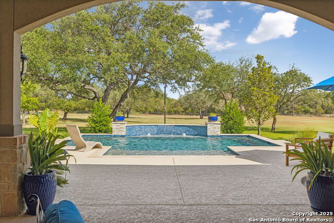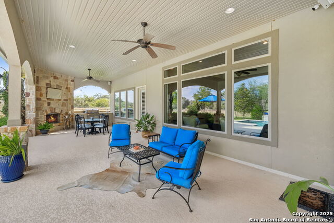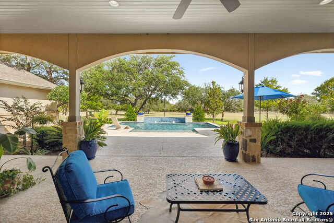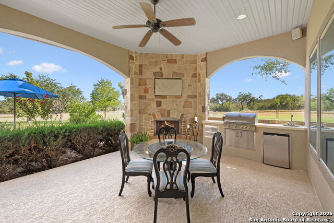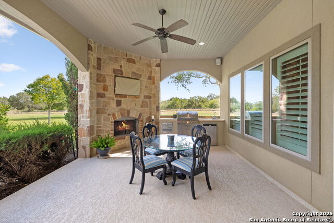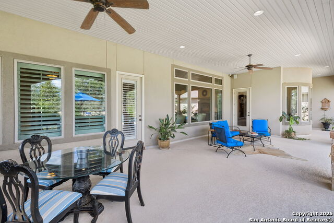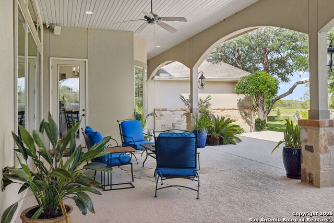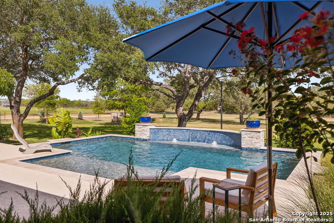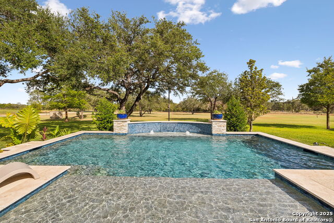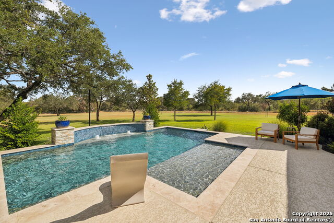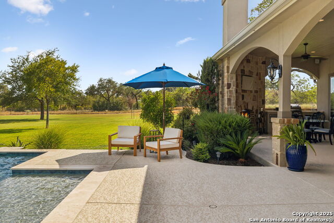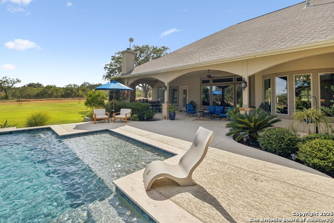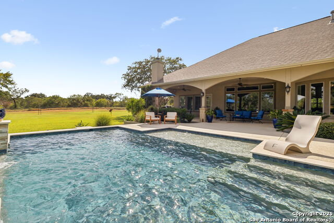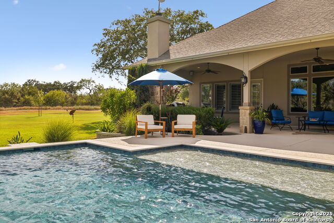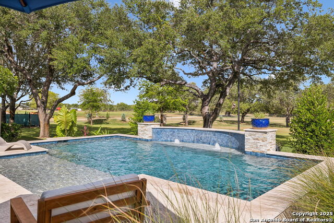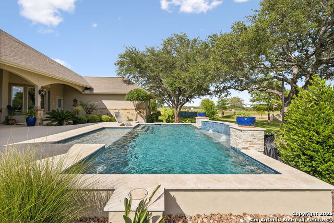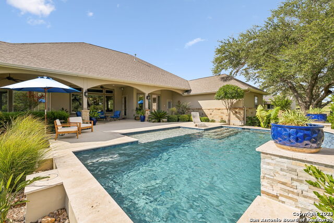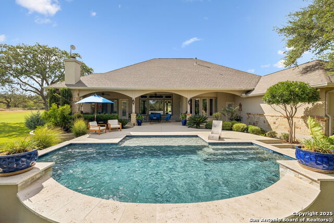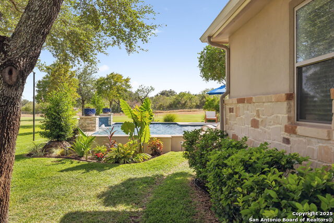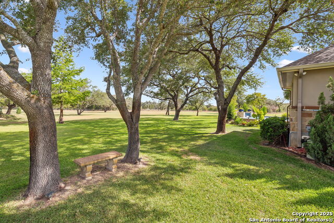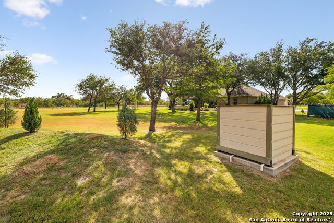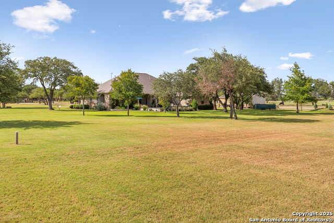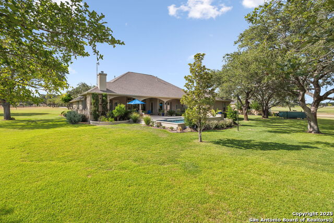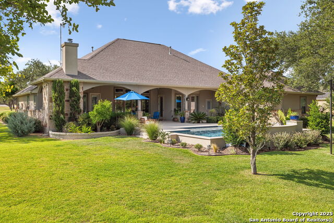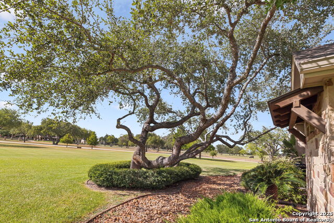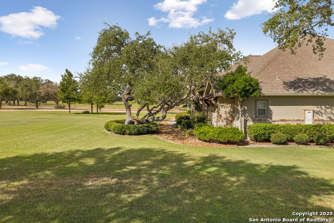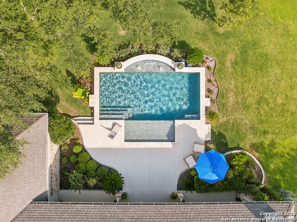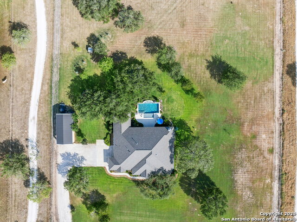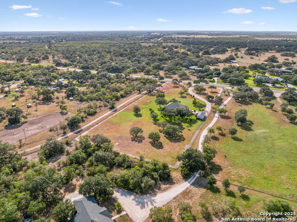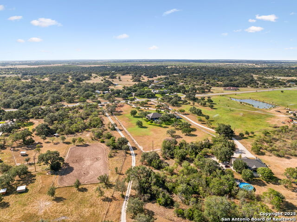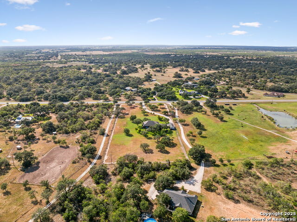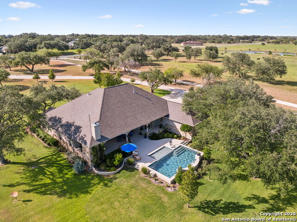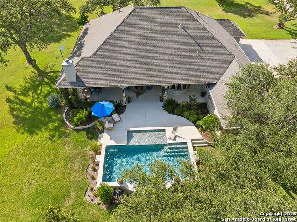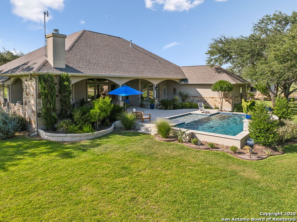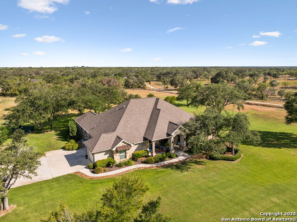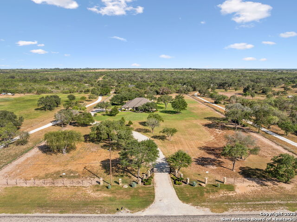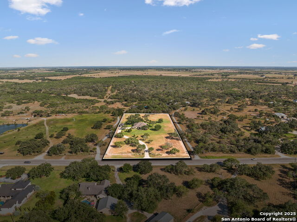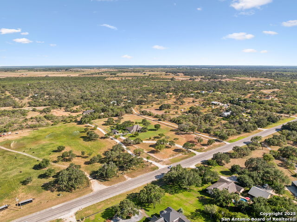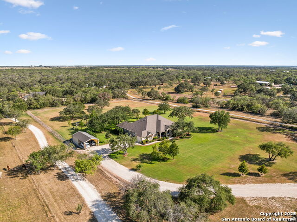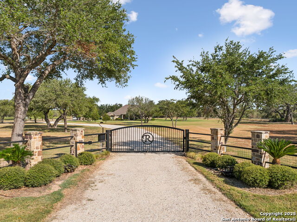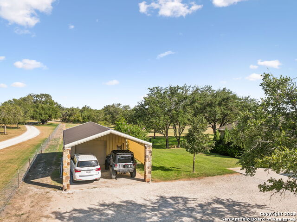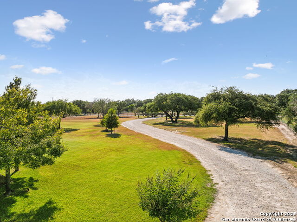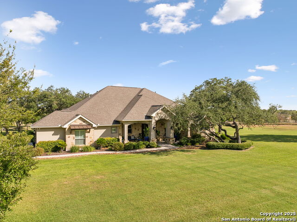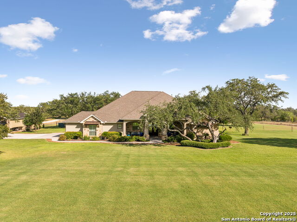1994 Fm 3006, Pleasanton, TX 78064
Property Photos
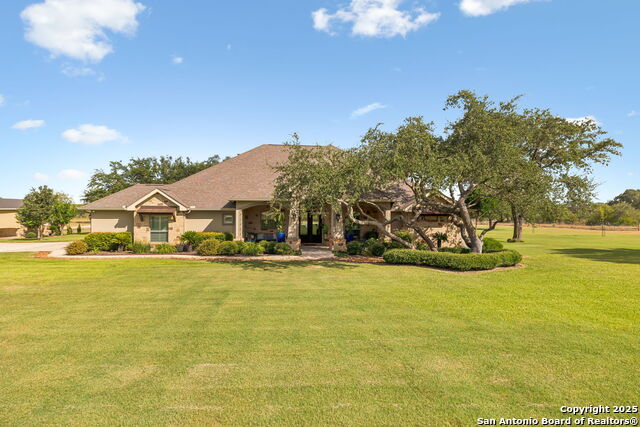
Would you like to sell your home before you purchase this one?
Priced at Only: $1,300,000
For more Information Call:
Address: 1994 Fm 3006, Pleasanton, TX 78064
Property Location and Similar Properties
- MLS#: 1857471 ( Single Residential )
- Street Address: 1994 Fm 3006
- Viewed: 197
- Price: $1,300,000
- Price sqft: $420
- Waterfront: No
- Year Built: 2012
- Bldg sqft: 3095
- Bedrooms: 3
- Total Baths: 3
- Full Baths: 2
- 1/2 Baths: 1
- Garage / Parking Spaces: 2
- Days On Market: 262
- Additional Information
- County: ATASCOSA
- City: Pleasanton
- Zipcode: 78064
- Subdivision: Candelara Ranch
- District: Pleasanton
- Elementary School: Pleasanton
- Middle School: Pleasanton
- High School: Pleasanton
- Provided by: Phyllis Browning Company
- Contact: Sara Garcia
- (210) 913-3272

- DMCA Notice
-
DescriptionLuxury properties like this one don't become available very often, especially less than half an hour from downtown San Antonio. Welcome to your dream home nestled on 5 acres! This meticulously maintained paradise offers a single story transitional custom home and a custom built workshop. The home features 3 bedrooms, 2 full bathrooms and 1 half bath, which has outdoor access to the sparkling pool and patio. Upon entry, you are greeted by a bright and open design with views of the pool through the seamless wall of windows. To the right is the home office/flex space with glass & wood French doors and views of the lushly landscaped front yard. As you enter into the living room, you are greeted with a wall of televisions for the ultimate entertainment experience, including surround sound speakers that extend to the primary bedroom and bath as well as the front and back patios: all controlled from the designated media closet. The fabulous open floorplan is perfect for entertaining family and friends. The gourmet island kitchen is a chef's dream, complete with state of the art JennAir appliances: 6 burner gas cook top, under counter microwave drawer, plus double wall ovens, dishwasher, and refrigerator in the open concept butler's kitchen and a walk in pantry. The breakfast area offers plenty of space for casual dining or adding a more formal touch with the coffee/wine bar and mini wine refrigerator. The peaceful primary suite enjoys outside access to the patio and pool and features a stunning bath with his and her walk in closets, dual vanities, oversized walk in shower that includes a rain shower system with body jets, walk in linen closet, and custom drawers with leather granite counters (this space is plumbed for a garden tub). The separate guest wing offers two additional bedrooms and a magnificent bathroom with oversized dual vanity space. The laundry room has a farm sink, separate utility closet and plenty of space for an additional refrigerator. The garage entry space welcomes you with a catch all custom cabinetry, wall of hooks and a bench. The residence also features a generous oversized two car garage with separate bays and additional storage space. The custom workshop is approximately 1,200 square feet, fully insulated and plumbed for bathroom, with single car garage door, attached carport: can equip two cars, RV, boat, or lawn equipment. The resort style backyard is a serene oasis complete with gorgeous pool (built in late 2023), wood burning fireplace, and outdoor kitchen: Bull gas grill, sink and mini refrigerator. It's perfect for hosting and enjoying the evenings under the big Texas starlit sky. The property is professionally landscaped, including a sprinkler system that extends approximately 1 1/2 acres and drip irrigation for all the flower beds, filled with a variety of oak trees and highlighted by professional lighting. The property has its own water well, in addition to access to the co op water supply system. It is secured by an automatic custom iron gate, surrounded by five row barbwire fencing and overlayed with ranch fencing. With the convenience of being just a few minutes from both IH 37 and US Hwy 281 and less than 30 minutes to downtown San Antonio, this is your opportunity to make this exceptional property your home!
Payment Calculator
- Principal & Interest -
- Property Tax $
- Home Insurance $
- HOA Fees $
- Monthly -
Features
Building and Construction
- Apprx Age: 13
- Builder Name: Unknown
- Construction: Pre-Owned
- Exterior Features: 4 Sides Masonry, Stone/Rock, Stucco
- Floor: Carpeting, Ceramic Tile, Wood
- Foundation: Slab
- Kitchen Length: 29
- Other Structures: Other, RV/Boat Storage, Second Garage, Storage, Workshop
- Roof: Composition
- Source Sqft: Appsl Dist
Land Information
- Lot Description: County VIew, Horses Allowed, 5 - 14 Acres, Mature Trees (ext feat), Level
- Lot Improvements: County Road
School Information
- Elementary School: Pleasanton
- High School: Pleasanton
- Middle School: Pleasanton
- School District: Pleasanton
Garage and Parking
- Garage Parking: Two Car Garage, Attached, Side Entry, Oversized
Eco-Communities
- Energy Efficiency: Programmable Thermostat, Double Pane Windows, Energy Star Appliances, Ceiling Fans
- Water/Sewer: Private Well, Septic
Utilities
- Air Conditioning: Two Central
- Fireplace: One, Wood Burning, Stone/Rock/Brick, Other
- Heating Fuel: Electric
- Heating: Central, 2 Units
- Utility Supplier Elec: Karnes Elec
- Utility Supplier Gas: Bell
- Utility Supplier Grbge: Mutz
- Utility Supplier Other: Phoenix Inte
- Utility Supplier Sewer: Temper Svcs
- Utility Supplier Water: Moy Svcs
- Window Coverings: All Remain
Amenities
- Neighborhood Amenities: None
Finance and Tax Information
- Days On Market: 256
- Home Owners Association Mandatory: None
- Total Tax: 7359.2
Other Features
- Accessibility: Entry Slope less than 1 foot, No Steps Down, Level Lot, Level Drive, No Stairs, First Floor Bath, Full Bath/Bed on 1st Flr, First Floor Bedroom, Stall Shower
- Contract: Exclusive Right To Sell
- Instdir: From Southbound Hwy. 37, exit FM 3006, turn right, go approximately 2 miles, house is on the left.
- Interior Features: One Living Area, Eat-In Kitchen, Two Eating Areas, Island Kitchen, Walk-In Pantry, Study/Library, Shop, Utility Room Inside, 1st Floor Lvl/No Steps, High Ceilings, Open Floor Plan, High Speed Internet, All Bedrooms Downstairs, Laundry Main Level, Laundry Room, Walk in Closets
- Legal Desc Lot: 24
- Legal Description: CANDELARA RANCH UNIT 3 LOT 24 5.049
- Miscellaneous: No City Tax
- Occupancy: Owner
- Ph To Show: 210-913-3272
- Possession: Closing/Funding
- Style: One Story, Traditional
- Views: 197
Owner Information
- Owner Lrealreb: No
Nearby Subdivisions
(cpl/f5) Cpl/f5
A00712
Arrowhead
Bonita Vista
Candelara Ranch
Chaparral
Christine Rd Acres
City View Estates
Crownhill
Dairy Acres
Encino Village
Honey Hill
Jamestown
Jamestown I
Jamestown Ii
Low Meadow
Maravillas Subdivision
N/a
Oak Forest
Oak Park
Oaklawn
Out/atascosa Co.
Pleasanton
Pleasanton Meadows
Pleasanton Mills
Pleasanton-cook
Pleasanton-crownhill
Pleasanton-original
Pleasanton-tagert
Ridgeview Ranchettes
S S Farms
S02885
Timberhill
Tumlinson S/d
Unknown
Williamsburg
Williamsburg Estates
Williamsburg Meadows

- Antonio Ramirez
- Premier Realty Group
- Mobile: 210.557.7546
- Mobile: 210.557.7546
- tonyramirezrealtorsa@gmail.com



