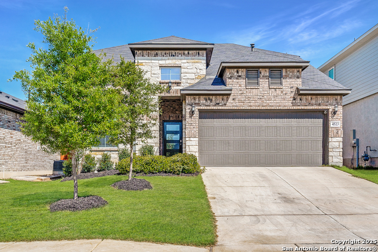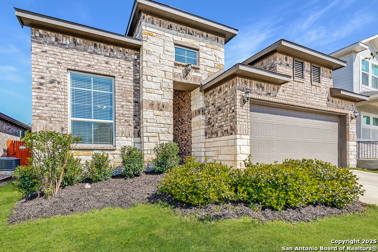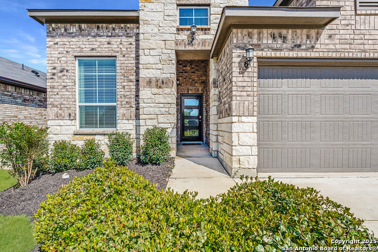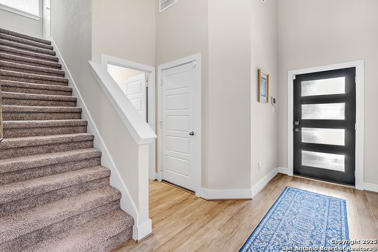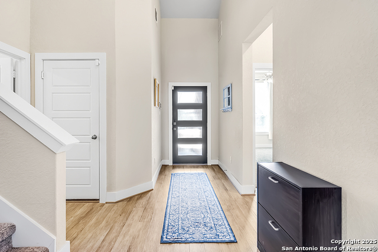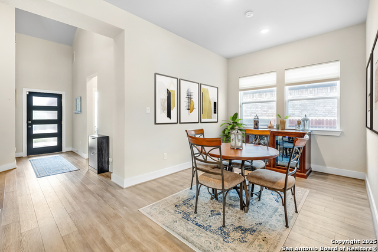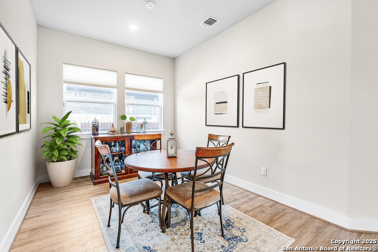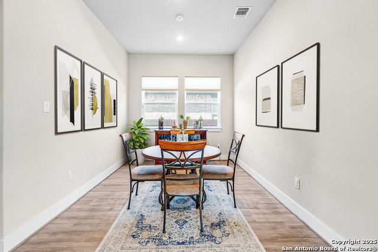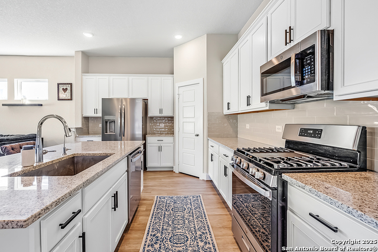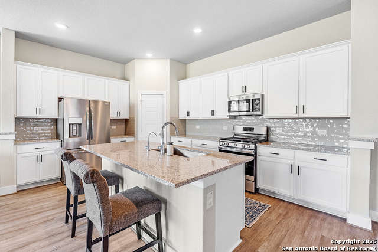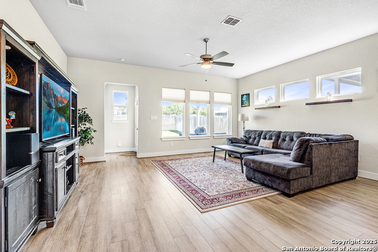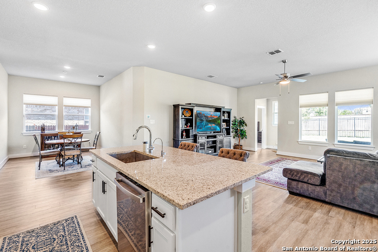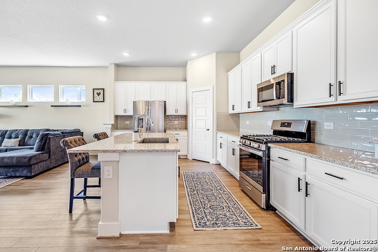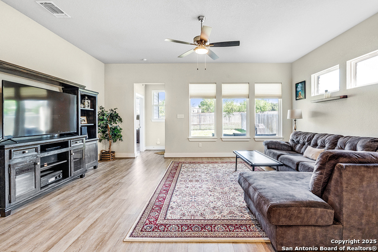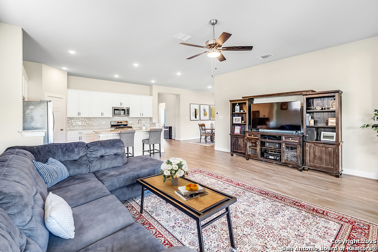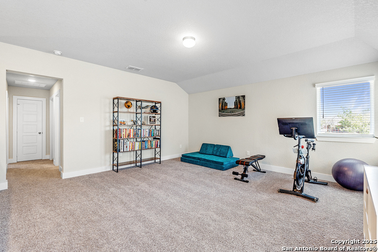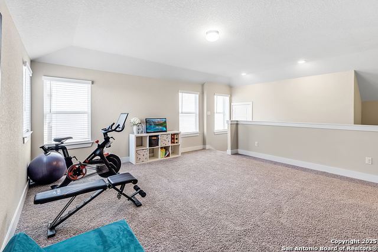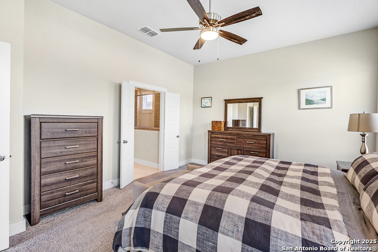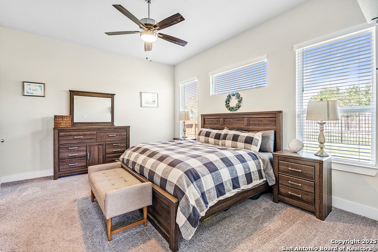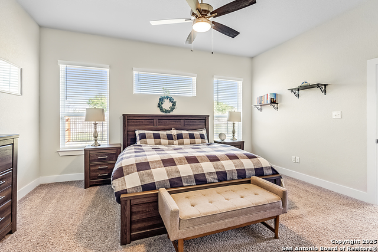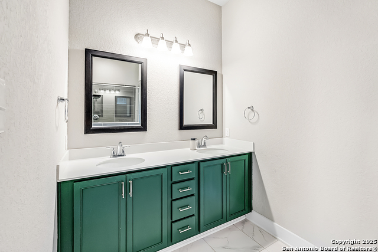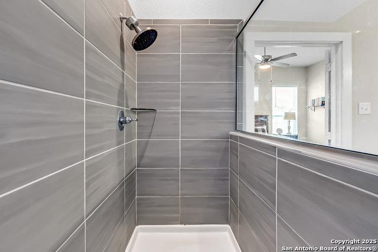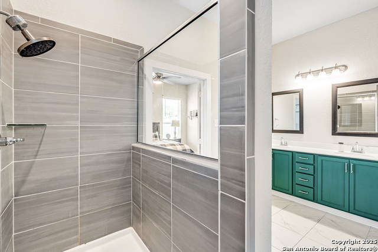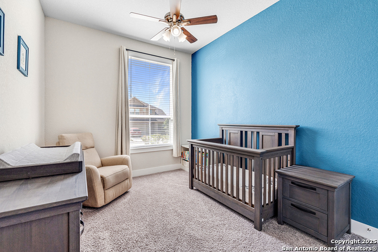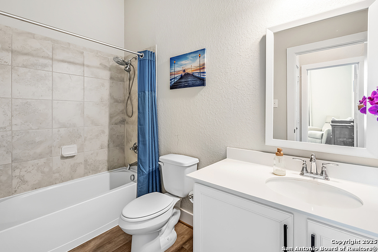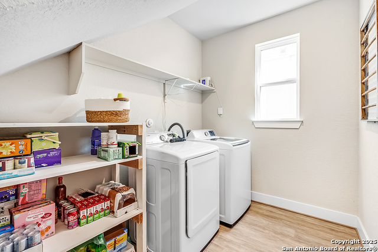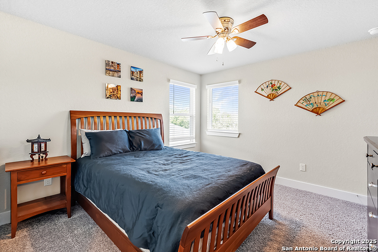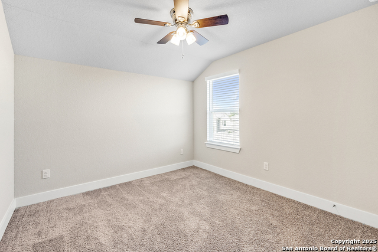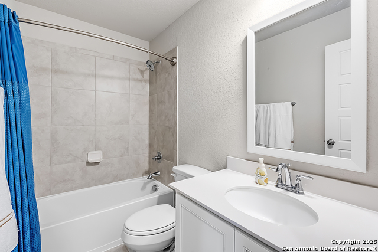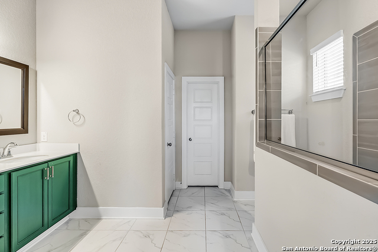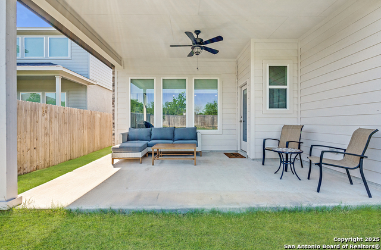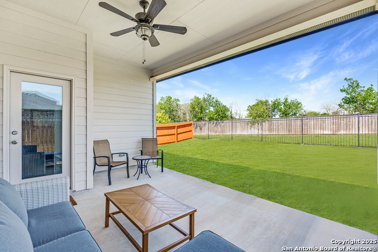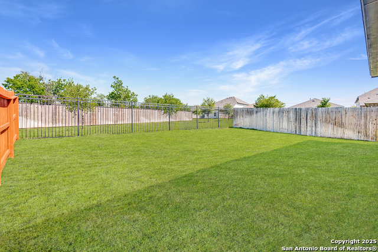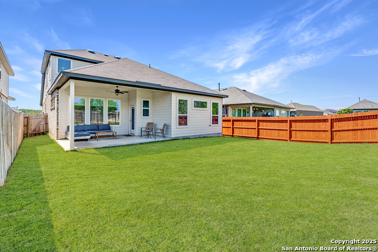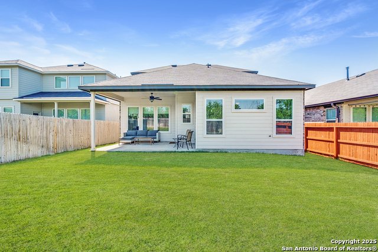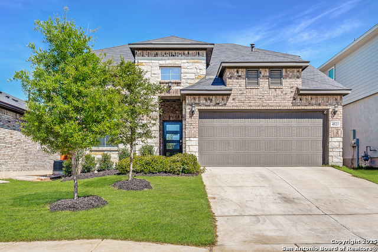4523 Stark Alley, San Antonio, TX 78217
Property Photos
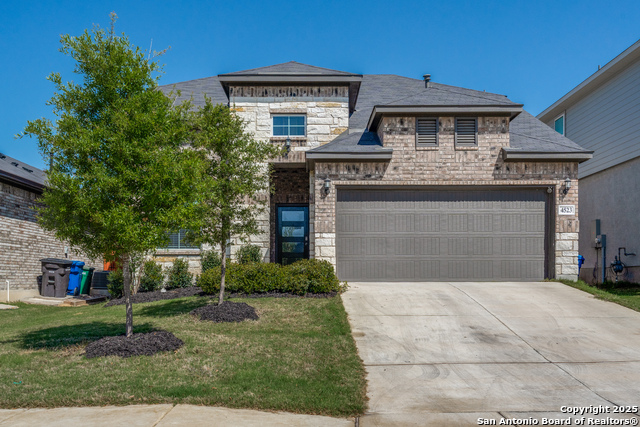
Would you like to sell your home before you purchase this one?
Priced at Only: $445,000
For more Information Call:
Address: 4523 Stark Alley, San Antonio, TX 78217
Property Location and Similar Properties
- MLS#: 1857321 ( Single Residential )
- Street Address: 4523 Stark Alley
- Viewed: 18
- Price: $445,000
- Price sqft: $175
- Waterfront: No
- Year Built: 2022
- Bldg sqft: 2536
- Bedrooms: 4
- Total Baths: 3
- Full Baths: 3
- Garage / Parking Spaces: 2
- Days On Market: 36
- Additional Information
- County: BEXAR
- City: San Antonio
- Zipcode: 78217
- Subdivision: Copper Branch
- District: North East I.S.D
- Elementary School: Northern Hills
- Middle School: Driscoll
- High School: Madison
- Provided by: Keller Williams City-View
- Contact: Charles Gafford
- (210) 696-9996

- DMCA Notice
-
DescriptionOPEN HOUSE: 05/10/2025 from 2:00 PM to 4:00 PM. Newly listed. Welcome to 4523 Stark Alley, a beautifully designed 4 bedroom, 3 bath transitional Hill Country style home nestled in the sought after Copper Branch neighborhood in North East San Antonio. With 2,536 square feet of thoughtful living space on a low maintenance 0.124 acre lot, this two story beauty blends curb appeal and functionality seamlessly. The inviting brick and limestone exterior, lush landscaping, and modern glass front door set the tone for the light filled interior. Inside, you'll love the soaring 10' ceilings and durable luxury vinyl plank flooring that flows throughout the downstairs main areas. The open layout features a welcoming foyer with a guest suite tucked privately to the left, ideal for visitors or a home office. Continue into the bright, open concept living and dining space, with large picture and clerestory windows that flood the home with natural light. The stunning kitchen is a showstopper equipped with 42" white shaker cabinetry, eye catching black hardware, granite countertops with dramatic black and grey flecks, custom subway tile backsplash, stainless steel appliances, gas stove, walk in pantry, and a large island perfect for gathering. The private downstairs master suite offers a spacious retreat, complete with dual vanities and a luxurious tiled walk in shower. Upstairs, two generously sized bedrooms with walk in closets share a full bath, along with a spacious loft or game room that adds valuable flex space. Step outside to your oversized covered back patio with ceiling fan an ideal spot to unwind with no rear neighbors thanks to the peaceful greenspace behind the home. Zoned to the highly acclaimed North East ISD and conveniently located near Loop 1604, I 35, and I 410, this home combines modern living, privacy, and unbeatable access. Don't miss this incredible opportunity in Copper Branch!
Payment Calculator
- Principal & Interest -
- Property Tax $
- Home Insurance $
- HOA Fees $
- Monthly -
Features
Building and Construction
- Builder Name: Chesmar Homes
- Construction: Pre-Owned
- Exterior Features: 3 Sides Masonry, Stone/Rock, Stucco
- Floor: Carpeting, Ceramic Tile, Vinyl
- Foundation: Slab
- Kitchen Length: 19
- Other Structures: None
- Roof: Composition
- Source Sqft: Appsl Dist
Land Information
- Lot Description: City View
- Lot Improvements: Street Paved, Curbs, Sidewalks, Streetlights, City Street
School Information
- Elementary School: Northern Hills
- High School: Madison
- Middle School: Driscoll
- School District: North East I.S.D
Garage and Parking
- Garage Parking: Two Car Garage
Eco-Communities
- Energy Efficiency: Programmable Thermostat, 12"+ Attic Insulation, Double Pane Windows, Energy Star Appliances, Ceiling Fans
- Green Certifications: HERS Rated
- Green Features: Drought Tolerant Plants, EF Irrigation Control, Enhanced Air Filtration
- Water/Sewer: Water System, Sewer System
Utilities
- Air Conditioning: One Central
- Fireplace: Not Applicable
- Heating Fuel: Natural Gas
- Heating: Zoned, 1 Unit
- Recent Rehab: No
- Utility Supplier Gas: CPS
- Utility Supplier Grbge: CITY OF SA
- Utility Supplier Sewer: SAWS
- Utility Supplier Water: SAWS
- Window Coverings: Some Remain
Amenities
- Neighborhood Amenities: None
Finance and Tax Information
- Days On Market: 17
- Home Faces: South
- Home Owners Association Fee: 500
- Home Owners Association Frequency: Annually
- Home Owners Association Mandatory: Mandatory
- Home Owners Association Name: PS PROPERTY MGMT
- Total Tax: 9809
Rental Information
- Currently Being Leased: No
Other Features
- Block: 42
- Contract: Exclusive Right To Sell
- Instdir: Head southeast on Bulverde Rd., Turn left onto Classen Rd., Turn left onto Classen Rd., Turn right onto Spencer Aly, Turn left onto Palmer Crk., Palmer Crk turns right and becomes Stark Aly. Home will be on the right.
- Interior Features: Two Living Area, Eat-In Kitchen, Island Kitchen, Walk-In Pantry, Game Room, Loft, Utility Room Inside, High Ceilings, Open Floor Plan, High Speed Internet, Laundry Main Level, Laundry Room, Walk in Closets
- Legal Desc Lot: 21
- Legal Description: Ncb 16958 (Stahl Road Subd), Block 42 Lot 21 2021- Na Per Pl
- Miscellaneous: Builder 10-Year Warranty, Cluster Mail Box
- Occupancy: Owner
- Ph To Show: 210-222-2227
- Possession: Closing/Funding
- Style: Two Story
- Views: 18
Owner Information
- Owner Lrealreb: No
Nearby Subdivisions
Brentwood Common
Bristow Bend
British Commons
Clearcreek / Madera
Copper Branch
El Chaparral
Forest Oak
Forest Oaks
Forest Oaks N.e.
Garden Court East
Macarthur Terrace
Madera
Madison Heights
Marymont
Mcarthur Terrace
Mcarthur Terrace/regency Place
North East Park
Northeast Park
Northern Heights
Northern Hills
Northern Hills Un18
Oak Grove
Oak Mont/vill N./perrin
Pepperidge
Regency Way
Skyline Park
Sungate

- Antonio Ramirez
- Premier Realty Group
- Mobile: 210.557.7546
- Mobile: 210.557.7546
- tonyramirezrealtorsa@gmail.com



